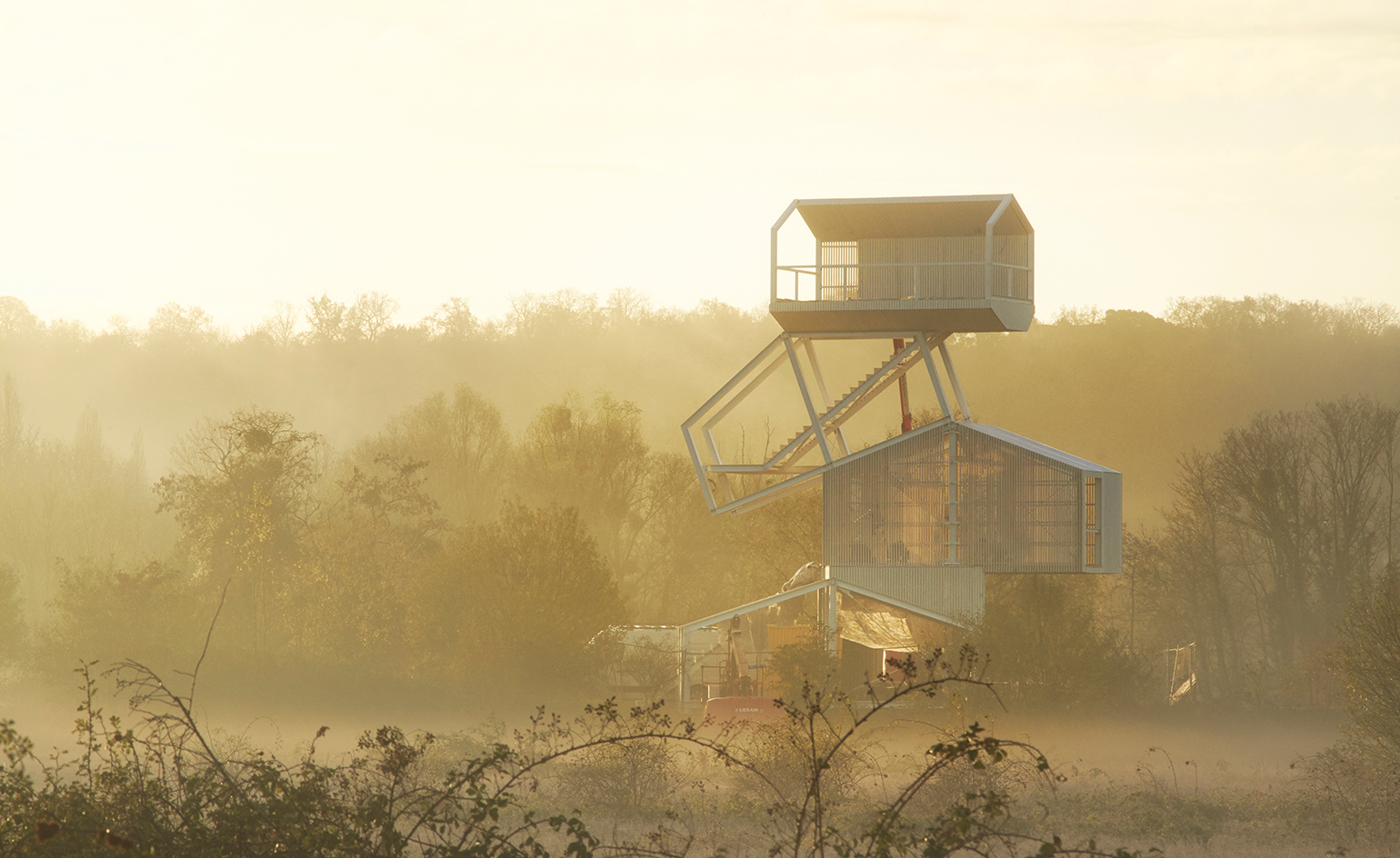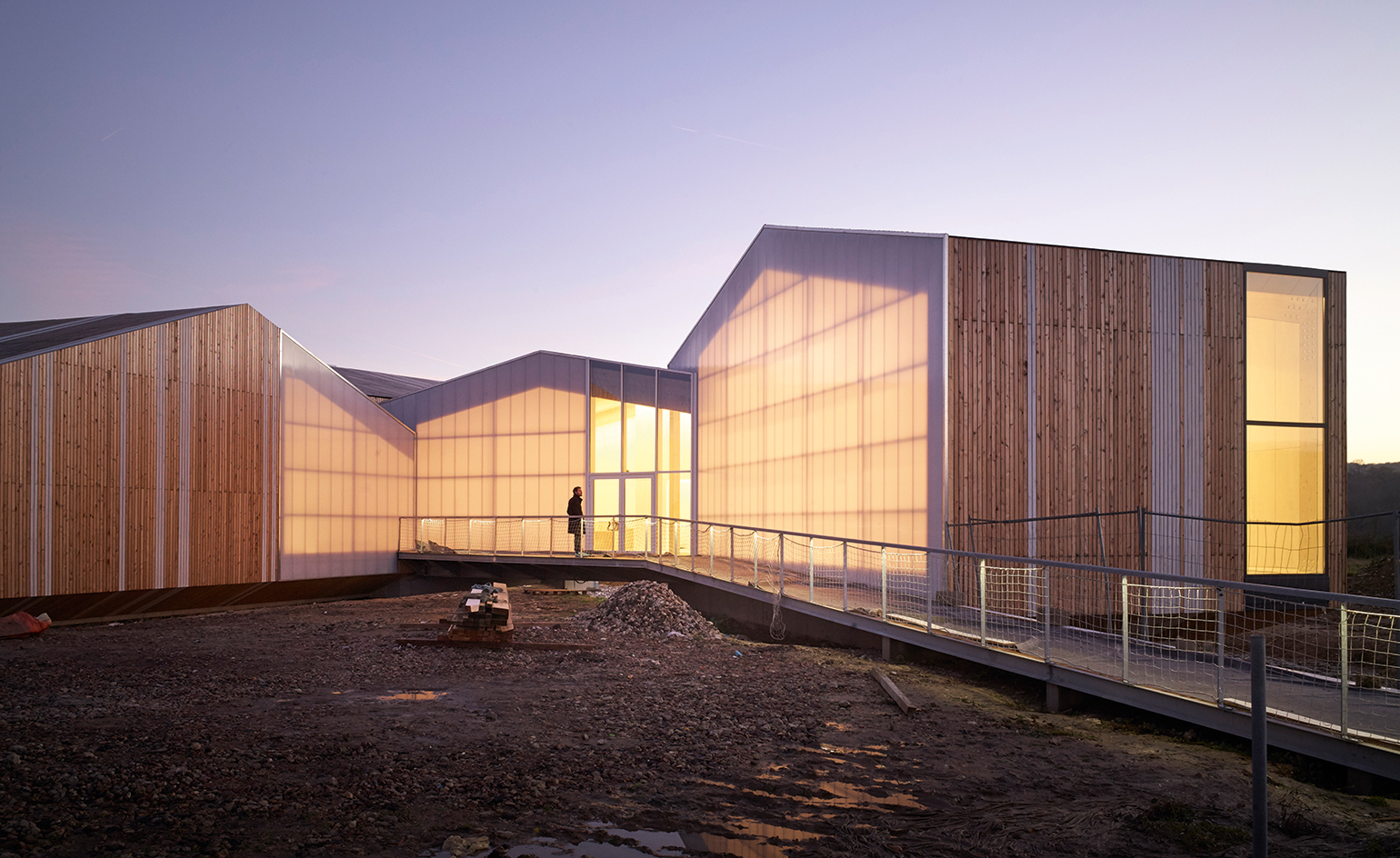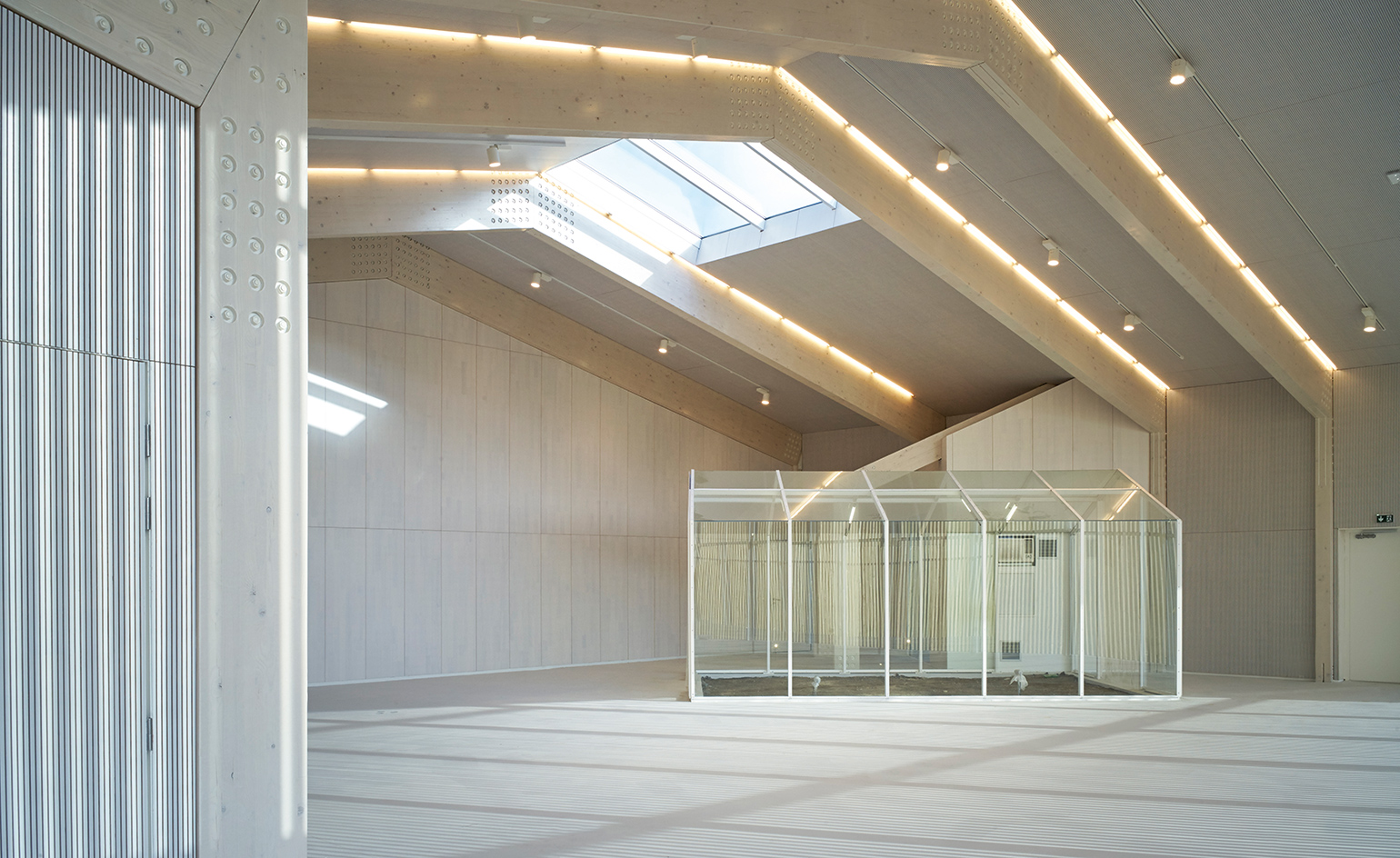Step forward: an eco-friendly urban park outside Paris stacked with playful prefabs

Receive our daily digest of inspiration, escapism and design stories from around the world direct to your inbox.
You are now subscribed
Your newsletter sign-up was successful
Want to add more newsletters?

Daily (Mon-Sun)
Daily Digest
Sign up for global news and reviews, a Wallpaper* take on architecture, design, art & culture, fashion & beauty, travel, tech, watches & jewellery and more.

Monthly, coming soon
The Rundown
A design-minded take on the world of style from Wallpaper* fashion features editor Jack Moss, from global runway shows to insider news and emerging trends.

Monthly, coming soon
The Design File
A closer look at the people and places shaping design, from inspiring interiors to exceptional products, in an expert edit by Wallpaper* global design director Hugo Macdonald.
This vast green space in Carrières-sous-Poissy used to be little more than a wasteland. Wild and overgrown, it was the type of place, says architect Alessandra Cianchetta, where people would go to burn cars. Though large, it was certainly not a destination; travelling from the train station, she had to show the taxi driver a map to direct him there.
Cradled in an elbow of the Seine, 30km north-west of Paris, the land is an L-shaped tract covering 113 hectares, straddling nature and the city. On one side there’s the town, with its modest suburban houses and some rougher housing projects. The river, dotted with barges and houseboats, flanks the opposite side. Across the water stands Le Corbusier’s Villa Savoye and the bourgeois homes of Saint-Germain-en-Laye.
The population of Carrières-sous-Poissy is growing quickly as part of the Grand Paris development project. As for this green space, public authorities are spending close to €25m to turn it into an eco-friendly public park for the locals, dubbed Le Parc du Peuple de l’Herbe (which translates roughly to ‘Park of the People of the Grass’).
In early 2011, they hired the landscape architect Agence TER to create walkways and leisure areas, clean up the soil and plant thousands of shrubs and trees, all while maintaining the natural anarchy of the site. That same year, Cianchetta’s Paris-based architecture firm AWP (Marc Armengaud, Matthias Armengaud and Cianchetta) and Swiss architects HHF (Tilo Herlach, Simon Hartmann and Simon Frommenwiler) won a competition to create the park’s permanent structures. They designed three main elements and 11 follies, or what they call ‘small, surreptitious constructions’, to guide the flow of people and offer activities such as yoga or theatre.
Using prefab wood structures like preschoolers’ building blocks, the architects came up with a design that is both budget-friendly and elegant. Underscoring the urban/maritime duality of the site, they took the pentagon shape of a typical suburban house – a box with a peaked roof – then repeated and combined it. The structures are clad in vertical strips of timber and painted white in sections. Each one has a recessed base, giving the impression that they are floating above the ground like the barges on the nearby Seine.
The main building – an exhibition centre and new insect museum – comprises five of these house-shaped structures. They intersect at unlikely angles, so that an exposed beam holding up one module often extends into an adjoining one, finishing in unexpected groupings of columns, ‘like a forest’.
Within, the building is modern and light-filled, with high ceilings and white-varnished timber walls panelled in wide boards or narrow strips. A wooden brise soleil covers the large, house-shaped glass wall in the main exhibition space, filtering sunlight in parallel ribbons across the pale grey resin floor.
A glasshouse will hold a live butterfly exhibit.
Cianchetta takes pride in the fact that though this is a cost-conscious public commission, they didn’t cut corners on details, using high-quality door handles from Switzerland and attractive lighting even in places most people won’t see it, such as the boiler room. When evening falls, neon tubes on the ceiling make the building glow like a lantern. ‘We should not treat the public like they can’t be sophisticated,’ she says. ‘If you give people places and things that are beautiful, they will feel it is beautiful, and it will be much better than having fakely democratic crap.’
What’s visible outside is as important as what’s inside, and the architects took great care in how they presented views of the park. Cianchetta, an Italian, says, ‘I’m interested in landscape, in viewing, in Antonioni’s [1966 film] Blow-Up and the scene in Maryon Park, this idea of framing. Le Corbusier was also obsessed with framing things. So the plan of this building, with all these angles, is the result of this desire to orientate different openings towards different parts of the park.’
She leads the way through the muddy field to the most spectacular feature of the project, a white steel and wood observatory tower, 12m high. It consists of four house-shaped boxes, piled one on top of another to look like a few are sliding to the ground. Exposed staircases zigzag up three levels and glassless windows offer 360-degree views over the park.
The park’s official opening is next December. Still to be built are the guinguette (a waterside restaurant on stilts with a terrace for dancing) and the follies, which may or may not come to fruition. Cianchetta says the whole project nearly died a little more than a year ago due to the struggling economy.
In an era of government cutbacks, creating a public park filled with surreptitious structures might strike some as folly. Fortunately, there is another point of view.
As originally featured in the April 2016 issue of Wallpaper* (W*205)

The Exhibition Centre and Insect Museum comprises five house-shaped structures, which intersect at unlikely angles

Neon tubes make the building glow like a lantern come evening
INFORMATION
For more information, visit the Sein City Park website
Photography: Julien Lanoo
Receive our daily digest of inspiration, escapism and design stories from around the world direct to your inbox.
Amy Serafin, Wallpaper’s Paris editor, has 20 years of experience as a journalist and editor in print, online, television, and radio. She is editor in chief of Impact Journalism Day, and Solutions & Co, and former editor in chief of Where Paris. She has covered culture and the arts for The New York Times and National Public Radio, business and technology for Fortune and SmartPlanet, art, architecture and design for Wallpaper*, food and fashion for the Associated Press, and has also written about humanitarian issues for international organisations.