Mexico’s Amelia Tulum is where ‘the architecture becomes part of the jungle’
Amelia Tulum by Sordo Madaleno combines a human-centred approach and lots of greenery to craft a Mexican residential community like no other

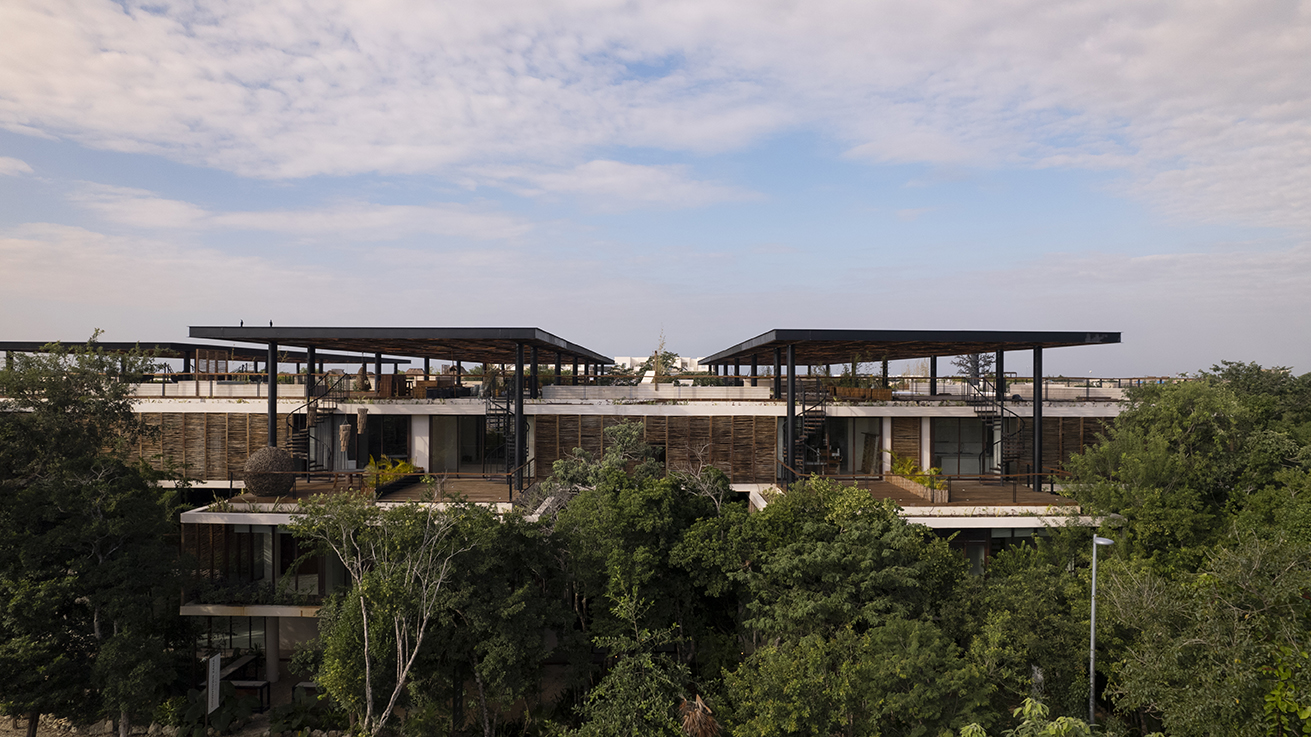
Receive our daily digest of inspiration, escapism and design stories from around the world direct to your inbox.
You are now subscribed
Your newsletter sign-up was successful
Want to add more newsletters?

Daily (Mon-Sun)
Daily Digest
Sign up for global news and reviews, a Wallpaper* take on architecture, design, art & culture, fashion & beauty, travel, tech, watches & jewellery and more.

Monthly, coming soon
The Rundown
A design-minded take on the world of style from Wallpaper* fashion features editor Jack Moss, from global runway shows to insider news and emerging trends.

Monthly, coming soon
The Design File
A closer look at the people and places shaping design, from inspiring interiors to exceptional products, in an expert edit by Wallpaper* global design director Hugo Macdonald.
Amelia Tulum, a new residential project by Mexico City-based studio Sordo Madaleno, takes a different approach to blending nature and architecture; here, the architects hope that 'architecture becomes part of the jungle', the practice writes. The project, set within the Riviera Maya's Aldea Zamá, a part of the country awash with historical sites, cenotes (sinkholes) and leafy jungle, was conceived to provide a human-centred dwelling for its inhabitants while respecting its precious context.
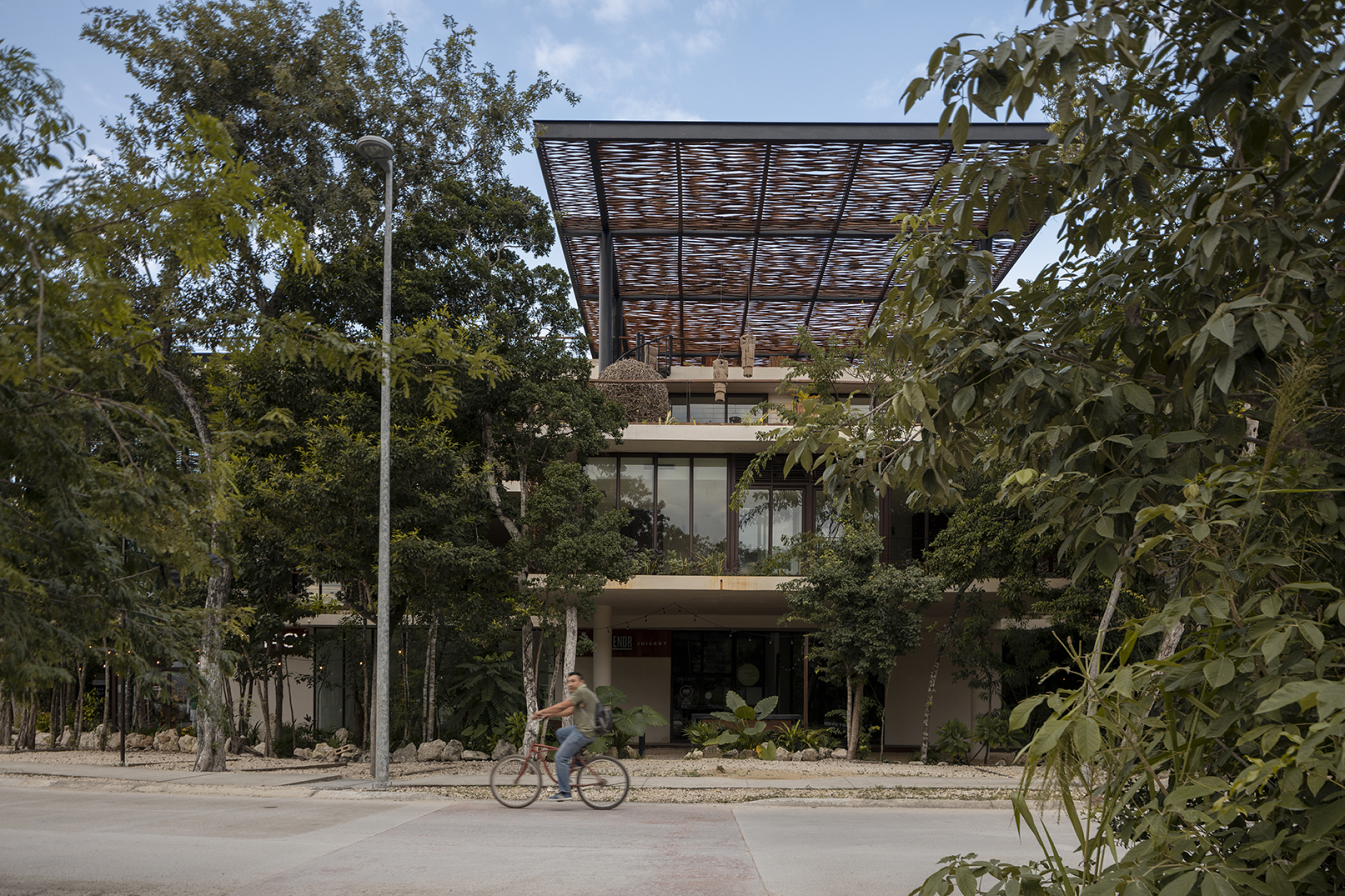
Tour Amelia Tulum by Sordo Madaleno
The residential complex contains 38 apartments, ranging from 90 sq m to 150 sq m. Terraces and open-air amenities such as a roof bar, hammocks, a pool, sunbeds and a grill, ensure residents remain in contact with nature and the outdoors throughout the development.
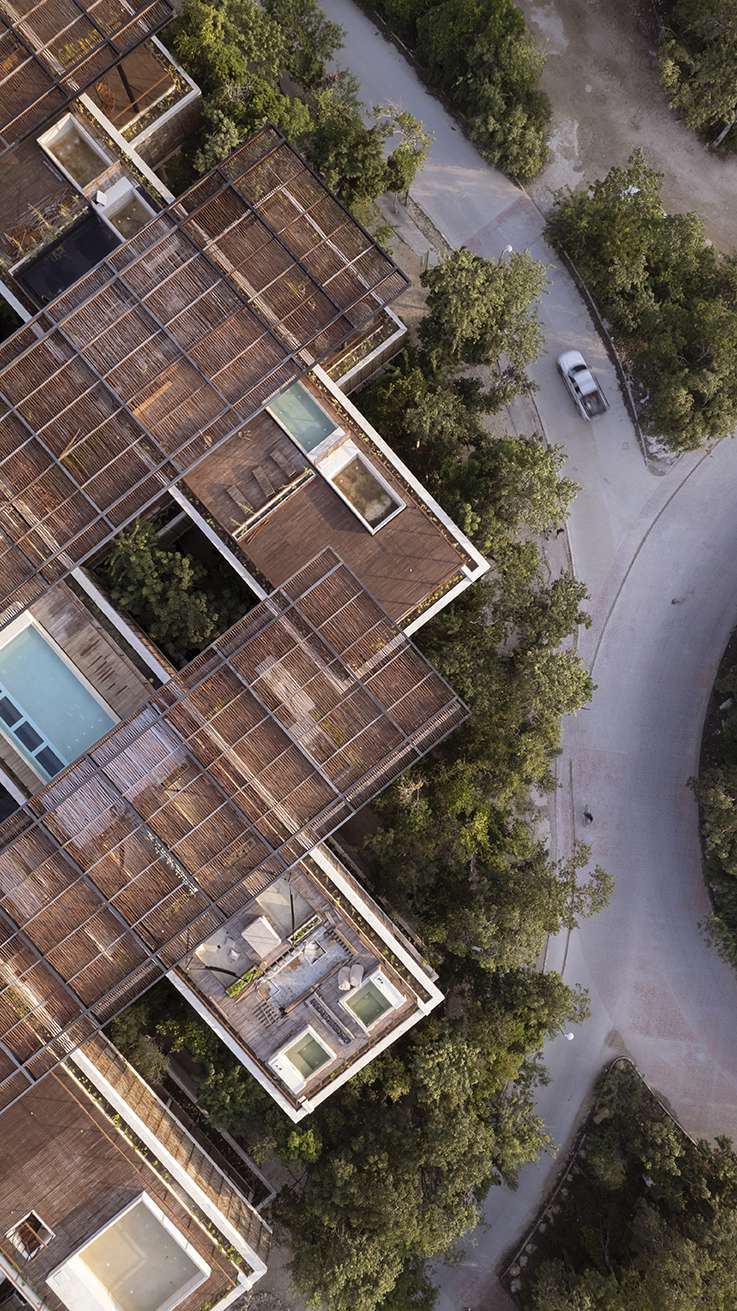
'Amelia Tulum’s concept is born of respect for the natural conditions of the climate, topography and native vegetation. The proposed construction has the least impact on the terrain, using the minimum footprint when raising the structure above the ground – the way a stilt house coexists with its natural environment. This decision gave rise to all the aesthetic characteristics of the complex,' the architects say.
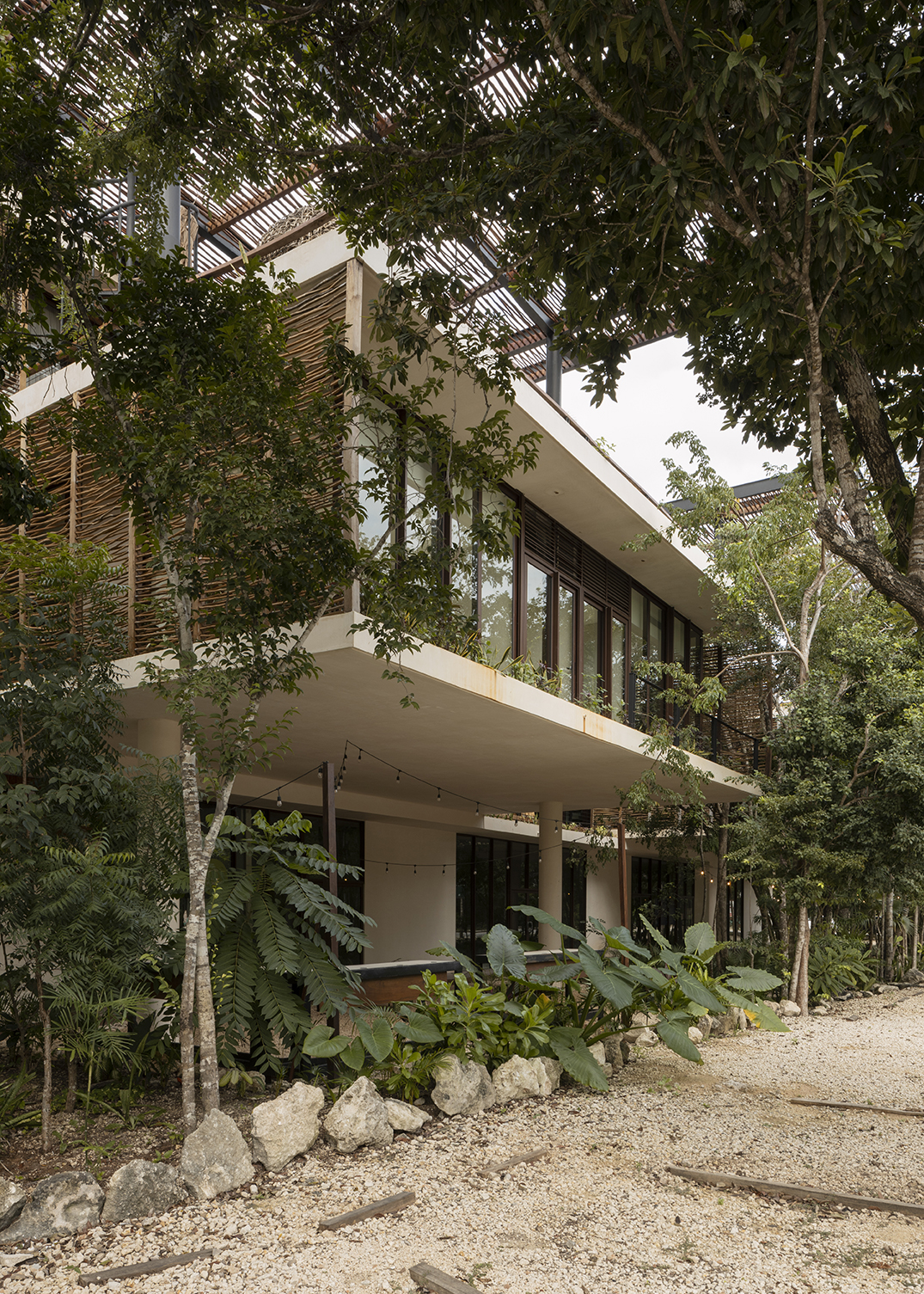
The building's clever integration with nature does not just protect the environment's existing character. It also ensures that temperatures are kept low in this particular warm part of the world. Additionally, passive systems, such as eaves with vegetation above the windows, natural woven screens shading, and pergolas (made by locally sourced wood species jiles), bolster the scheme's sustainable architecture credentials.
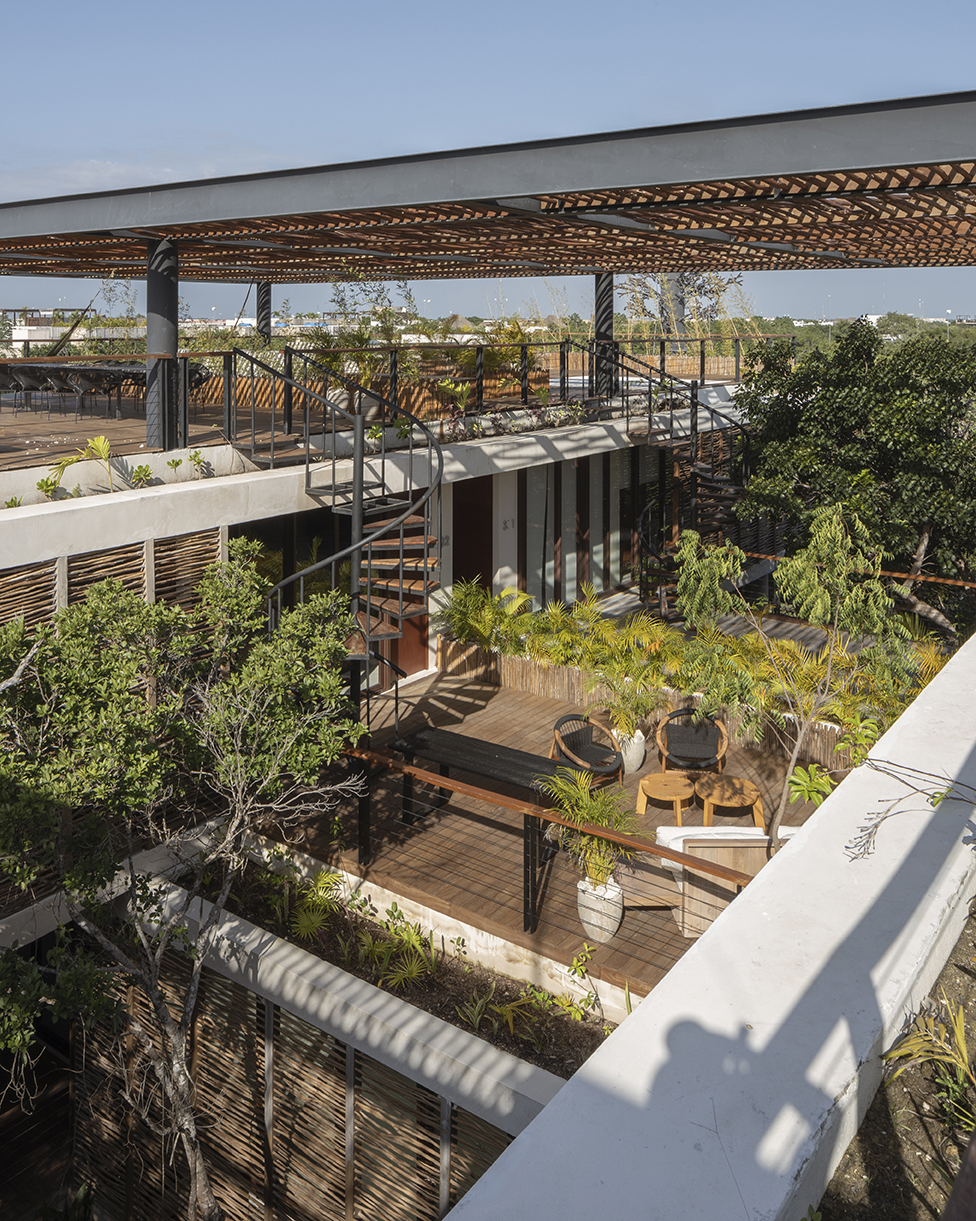
The structure is made of reinforced concrete and post-tensioned slab systems. The detailing and surfaces beyond that prioritise artisan techniques and labour from the region, ensuring the local communities are engaged and benefit from the construction.
Receive our daily digest of inspiration, escapism and design stories from around the world direct to your inbox.
Ellie Stathaki is the Architecture & Environment Director at Wallpaper*. She trained as an architect at the Aristotle University of Thessaloniki in Greece and studied architectural history at the Bartlett in London. Now an established journalist, she has been a member of the Wallpaper* team since 2006, visiting buildings across the globe and interviewing leading architects such as Tadao Ando and Rem Koolhaas. Ellie has also taken part in judging panels, moderated events, curated shows and contributed in books, such as The Contemporary House (Thames & Hudson, 2018), Glenn Sestig Architecture Diary (2020) and House London (2022).
