Albert Frey’s Aluminaire House is reborn in Palm Springs
Aluminaire House, designed by legendary modernist Albert Frey, has been reconstructed outside the Palm Springs Art Museum
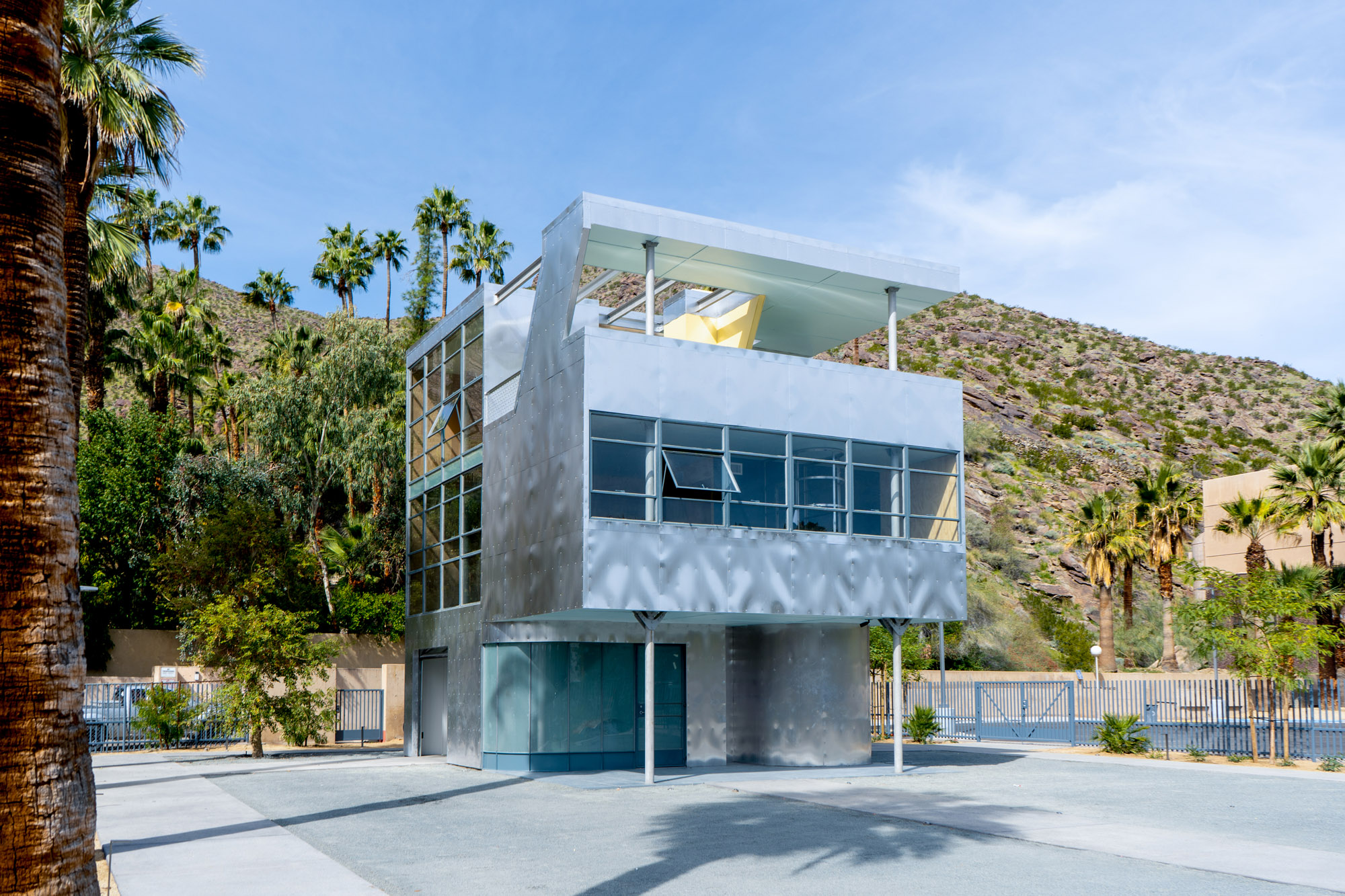
Receive our daily digest of inspiration, escapism and design stories from around the world direct to your inbox.
You are now subscribed
Your newsletter sign-up was successful
Want to add more newsletters?

Daily (Mon-Sun)
Daily Digest
Sign up for global news and reviews, a Wallpaper* take on architecture, design, art & culture, fashion & beauty, travel, tech, watches & jewellery and more.

Monthly, coming soon
The Rundown
A design-minded take on the world of style from Wallpaper* fashion features editor Jack Moss, from global runway shows to insider news and emerging trends.

Monthly, coming soon
The Design File
A closer look at the people and places shaping design, from inspiring interiors to exceptional products, in an expert edit by Wallpaper* global design director Hugo Macdonald.
The Aluminaire show house, one of the works by modernist architecture master Albert Frey, has been newly transported from New York to a site adjoining the Palm Springs Art Museum.
Frey (1903-1998), a Swiss-born architect, spent 64 years in Palm Springs, helping to transform a desert retreat for movie stars into an expansive city that preserves its rich legacy of midcentury modernism. He designed the airport, city hall, stations for ski lifts, housing and much else. Among his portfolio is Frey House II, the second of the homes the architect built for himself, which, perched on a mountainside above the museum, now overlooks Aluminaire.
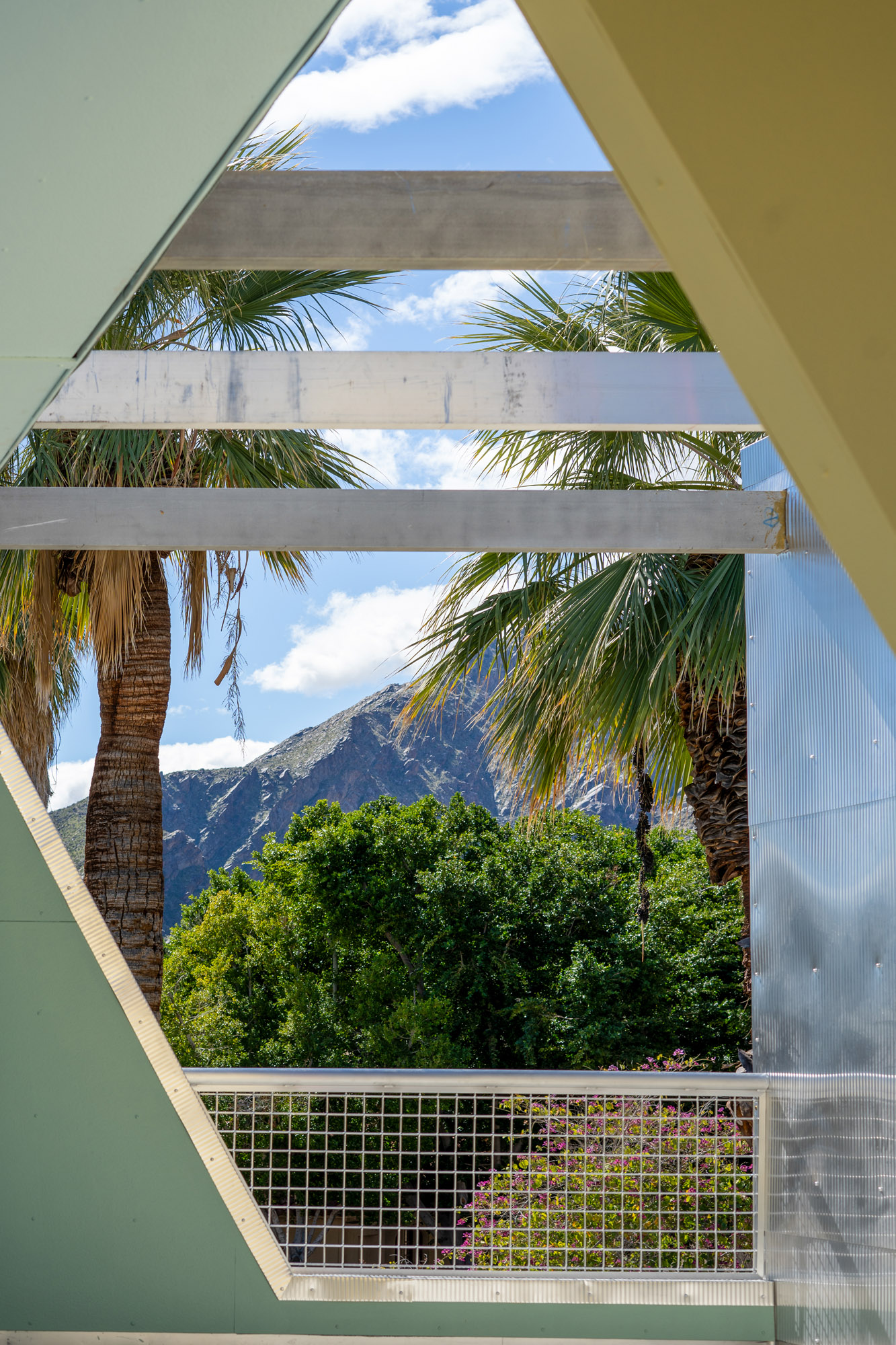
Aluminaire House's new Palm Springs home
A gleaming cube of ribbed aluminium, cut away at top and bottom, Aluminaire House was designed in 1931 for the Architectural League of New York’s annual exhibition. Frey’s partner, A Lawrence Kocher, was editor of Architectural Record magazine and used his influence with manufacturers to secure donations of materials. Erected in ten days, Aluminaire created a sensation as America’s first all-metal, prefabricated house, and was widely publicised.
Architect Wallace Harrison bought it for $1,000 and had it disassembled and transported to his Long Island estate to serve as a guest house. After a few years, it was moved again, left to decay, and threatened with demolition by a new owner. In 1986, the architectural partnership of Frances Campani and Jon Schwarting helped relocate Aluminaire to the Long Island campus of the New York Institute of Technology, where it was re-erected by students. When the campus closed in 2004, the two architects established a foundation to store the parts and eventually to supervise its reconstruction in Palm Springs.
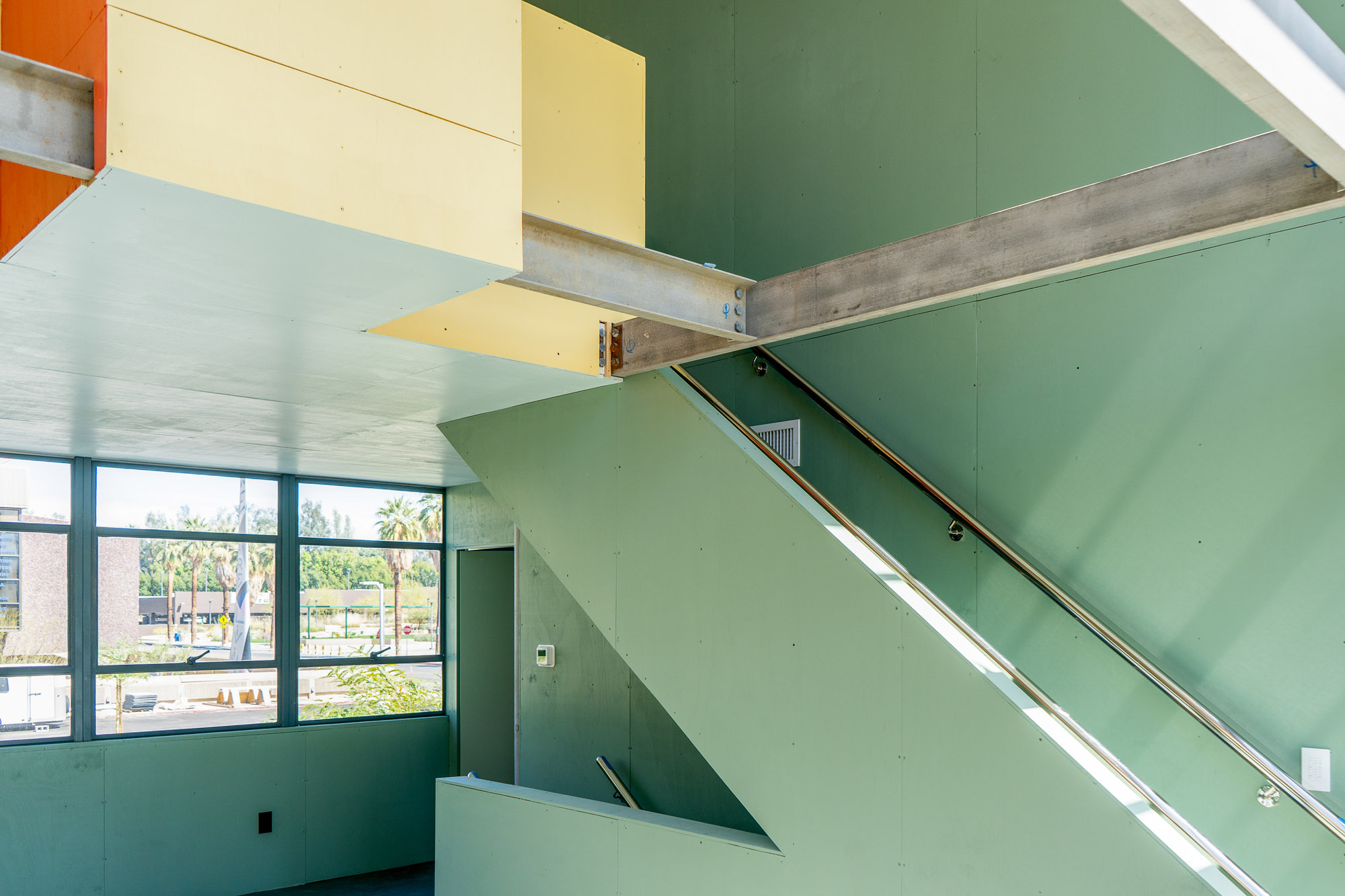
It's a tribute to their dedication and skill that the steel and aluminium frame of the house and its windows have survived intact. Frey intended it to be a demonstration of new materials and serve as a model for affordable, mass-produced housing. That’s a goal that architects have striven to achieve for over a century, and the need has never been greater, but their efforts have rarely progressed beyond the prototype stage.
Buckminster Fuller spent 20 years refining the Dymaxion House but his dream of producing it on an aircraft production line at the end of the Second World War went unrealised, and the sole survivor is on display at the Henry Ford Museum in Michigan. Charles and Ray Eames built their house and studio from a steel frame and off-the-shelf parts, but it remains a hugely influential one-off.
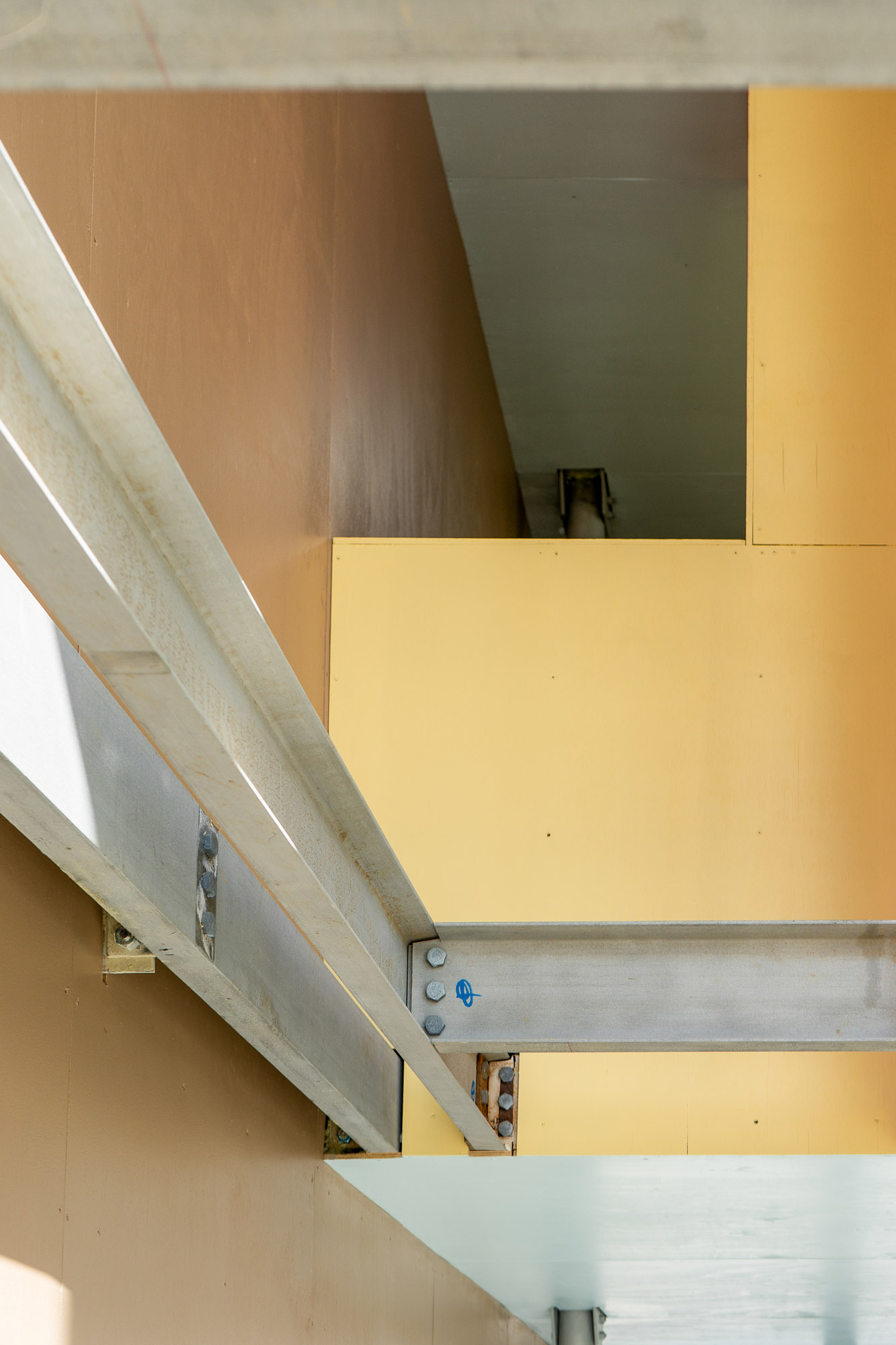
Frey spent the year 1928 in the Paris office of his compatriot, Le Corbusier, working on several important projects. There’s a hint of the Villa Savoye in the Aluminaire, with its recessed entry, slender pilotis and upper-level terrace. But, in contrast to that masterpiece for a bourgeois family, Frey has created a modest machine for living that sits lightly on the land – much like his later desert houses.
Receive our daily digest of inspiration, escapism and design stories from around the world direct to your inbox.
The original aluminium cladding panels had become decrepit and needed to be refabricated, so the house has a pristine appearance that belies its age. To meet California’s tough seismic code, and to withstand summer temperatures of up to 50°C, Campani and Schwarting inserted steel straps and thick layers of insulation concealed behind a new lining of Douglas fir plywood. An air conditioning unit is tucked into the dumb waiter shaft to mitigate heat build-up.
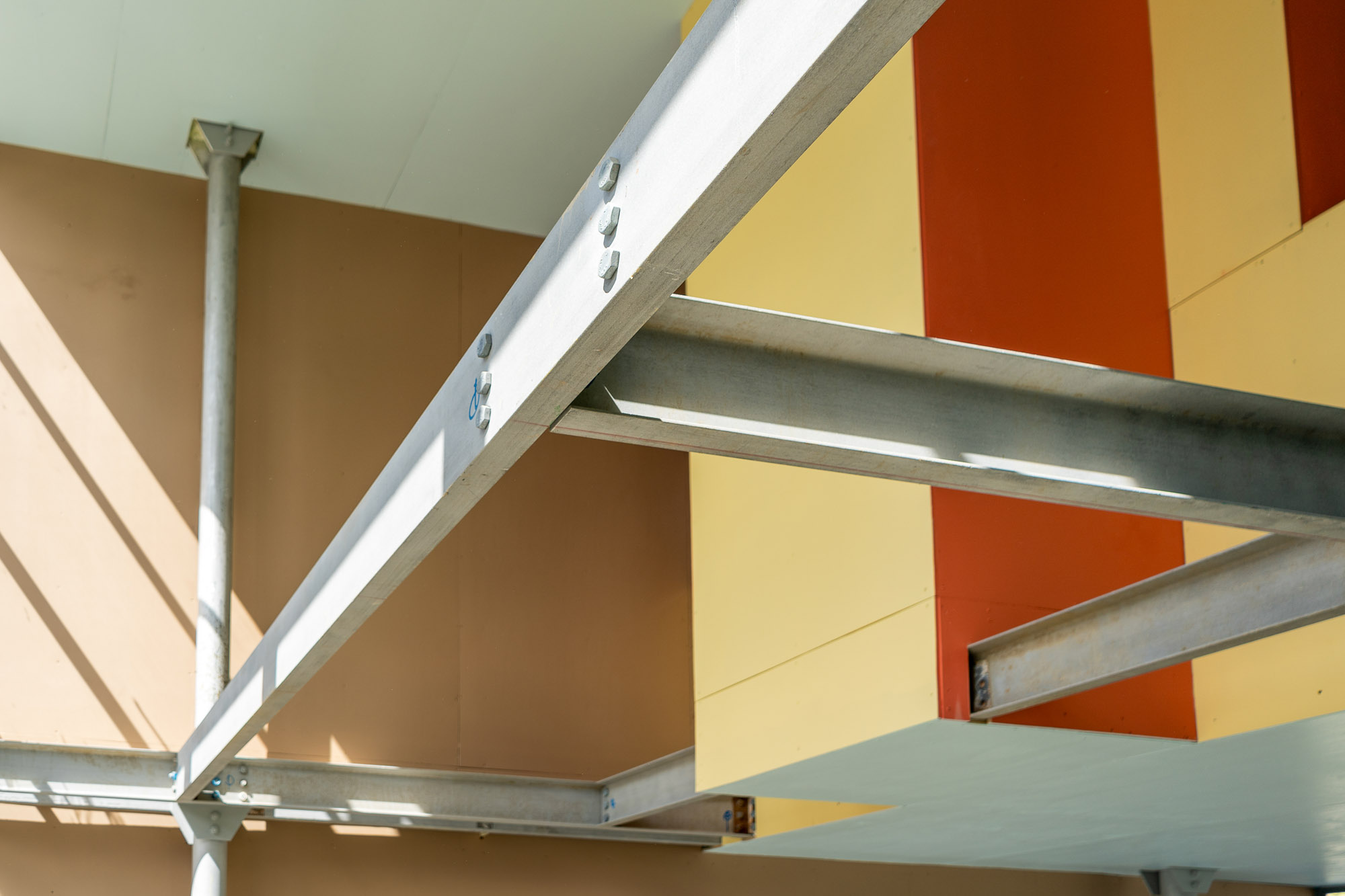
The interior has the intricacy of a cabinet and the exuberance of a Sonia Delaunay canvas. The boiler that was displayed in a niche beside the entry like a piece of sculpture has yet to be replaced. Frey was inspired by Le Corbusier to line his rooms with coloured fabrics, all of which have disappeared, but the architects were able to reconstruct his palette of five soft tones on the walls and pale blue ceilings, using custom-mixed paints. At present, the interior is closed to the public, though the colours can be glimpsed through the expansive glazing on three sides, and a video of the interior may be made and shown in the drive-through garage.
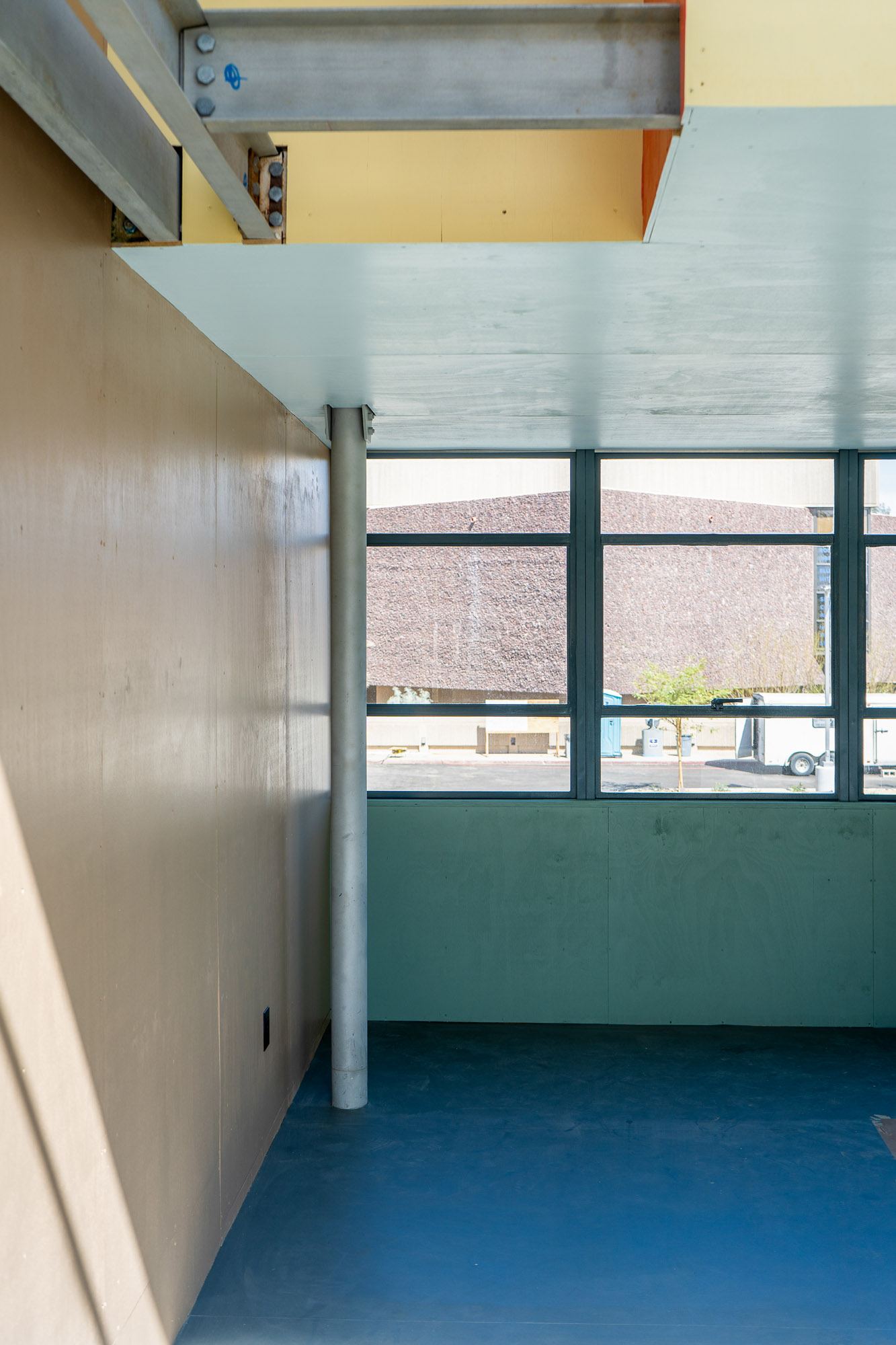
To celebrate the arrival of Aluminaire, the museum is presenting an exemplary exhibition, ‘Albert Frey: Inventive Modernist’, that traces the architect’s career in photos, drawings and models, and will be on view until 3 June 2024.
Frey said that the mountains of Palm Springs reminded him of Switzerland and he stayed active to the end of his life. He had turned 90 when I met him at his house in the 1990s, and he was brimming with energy, having got up at dawn to swim laps before taking off to supervise the extension of a home he had designed decades before.
A version of the article will appear in May 2024 Wallpaper*, on sale 11 April, available in print, on the Wallpaper* app on Apple iOS, and to subscribers of Apple News +. Subscribe to Wallpaper* today.
Michael Webb Hon. AIA/LA has authored 30 books on architecture and design, most recently California Houses: Creativity in Context; Architects’ Houses; and Building Community: New Apartment Architecture, while editing and contributing essays to a score of monographs. He is also a regular contributor to leading journals in the United States, Asia and Europe. Growing up in London, he was an editor at The Times and Country Life, before moving to the US, where he directed film programmes for the American Film Institute and curated a Smithsonian exhibition on the history of the American cinema. He now lives in Los Angeles in the Richard Neutra apartment that was once home to Charles and Ray Eames.