Alberni by Kengo Kuma throws shapes in Vancouver
Alberni by Kengo Kuma is completed, showing off its highly crafted, wavy volume in Vancouver, Canada

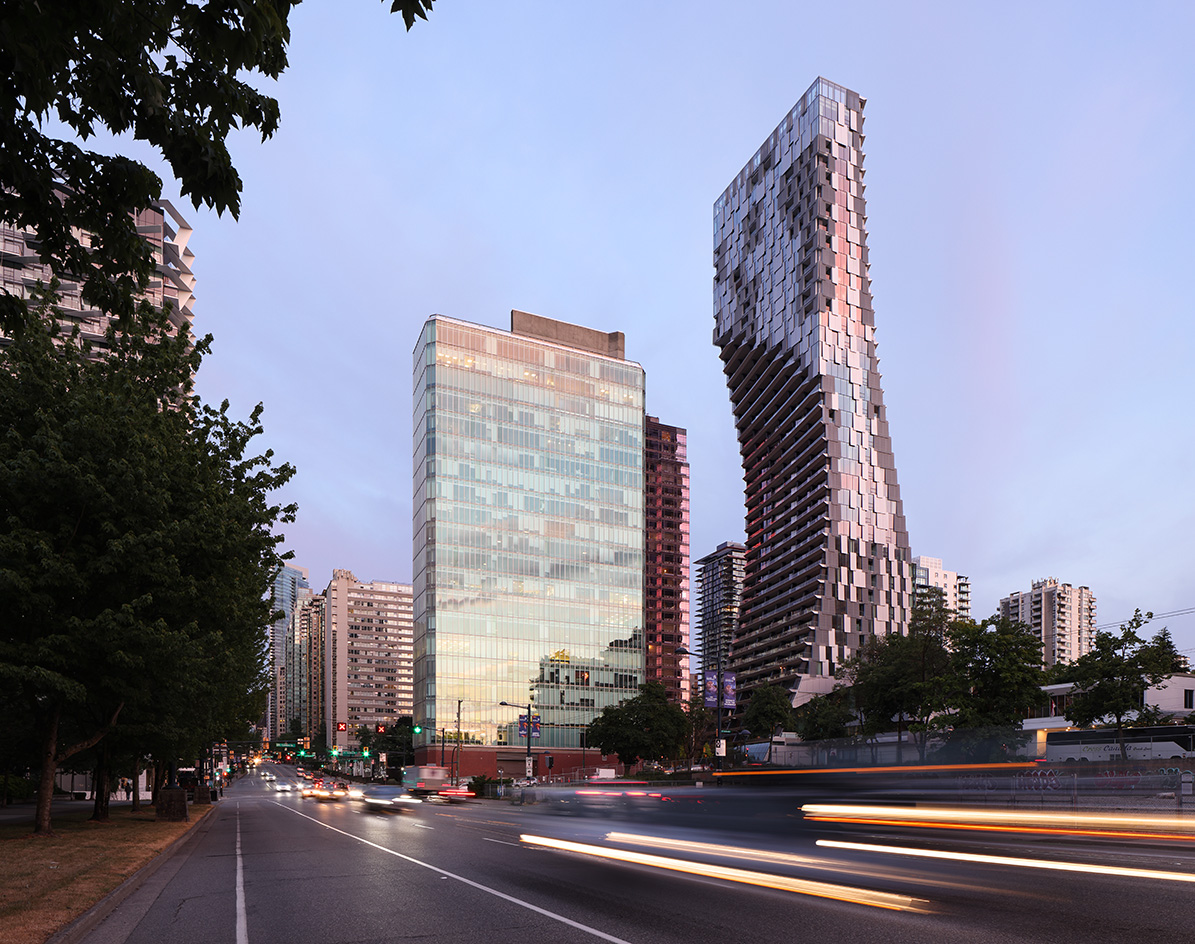
Receive our daily digest of inspiration, escapism and design stories from around the world direct to your inbox.
You are now subscribed
Your newsletter sign-up was successful
Want to add more newsletters?

Daily (Mon-Sun)
Daily Digest
Sign up for global news and reviews, a Wallpaper* take on architecture, design, art & culture, fashion & beauty, travel, tech, watches & jewellery and more.

Monthly, coming soon
The Rundown
A design-minded take on the world of style from Wallpaper* fashion features editor Jack Moss, from global runway shows to insider news and emerging trends.

Monthly, coming soon
The Design File
A closer look at the people and places shaping design, from inspiring interiors to exceptional products, in an expert edit by Wallpaper* global design director Hugo Macdonald.
Alberni's distinctive outline is sure to make it a new icon for the West End neighbourhood of Vancouver. But its striking curves, created by Japanese architecture master Kengo Kuma, are not merely a creative's expressive gesture or an aesthetic decision. The 43-storey residential tower draws heavily on its locale, the two 'scoops' carved out from its slim, long volume, inspired by the context. The new geometries allow for better vistas and connections to the street and surroundings, both for Alberni’s inhabitants and its neighbours.
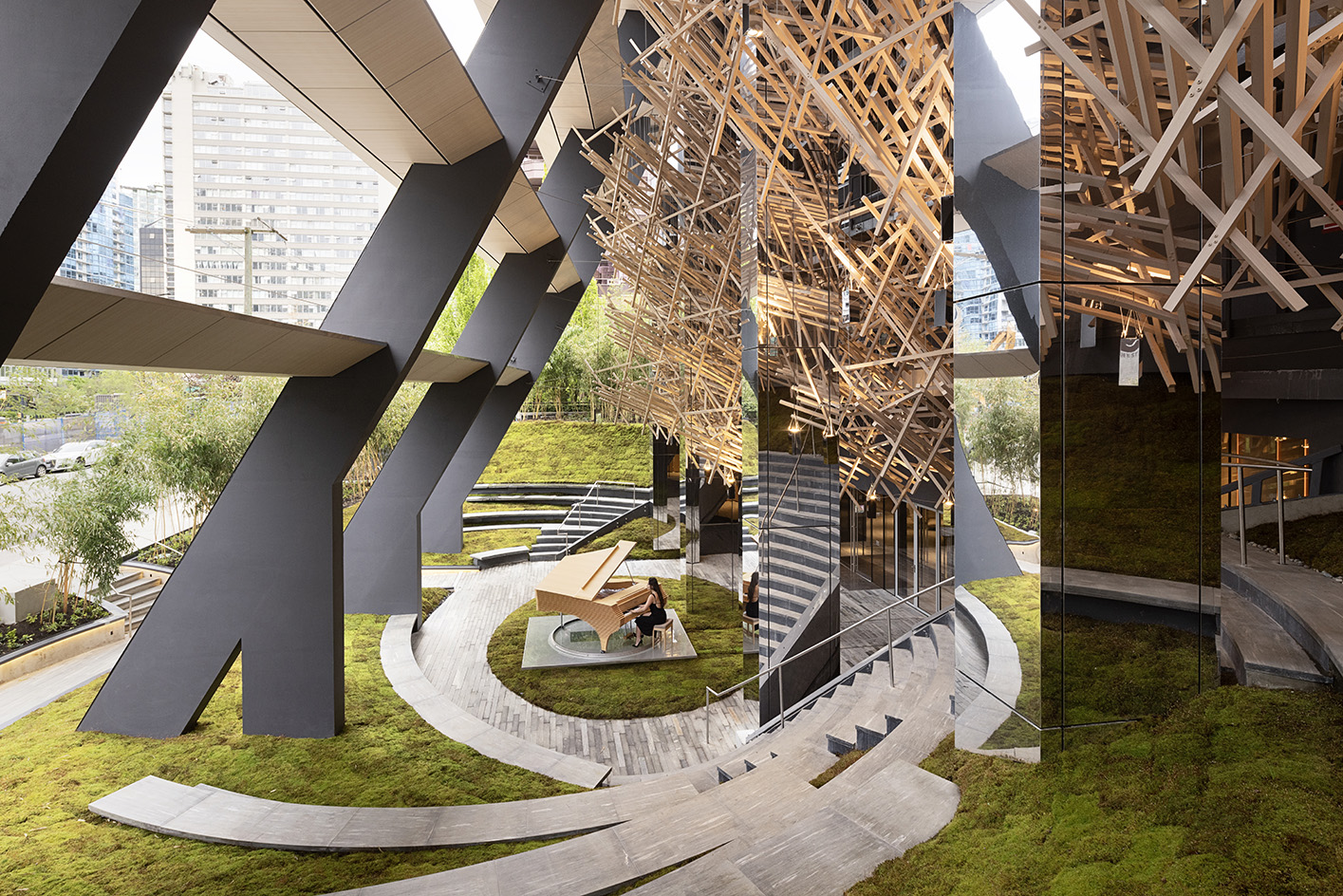
Alberni by Kengo Kuma
Created by local, design-led property developer Westbank, headed by Ian Gillespie, Alberni has just been completed. The residential scheme shows off flowing lines that are combined with timber details and larger installations. It's a choice that links back to its architect's long-standing relationship with the material. This, along with the extensive moss garden on the ground level, brings nature into what is a substantial development. This continues in the swimming pool area just above the entrance. 'In keeping with Japanese spatial traditions, the emphasis is on the atmosphere rather than the object,' the project's authors write.
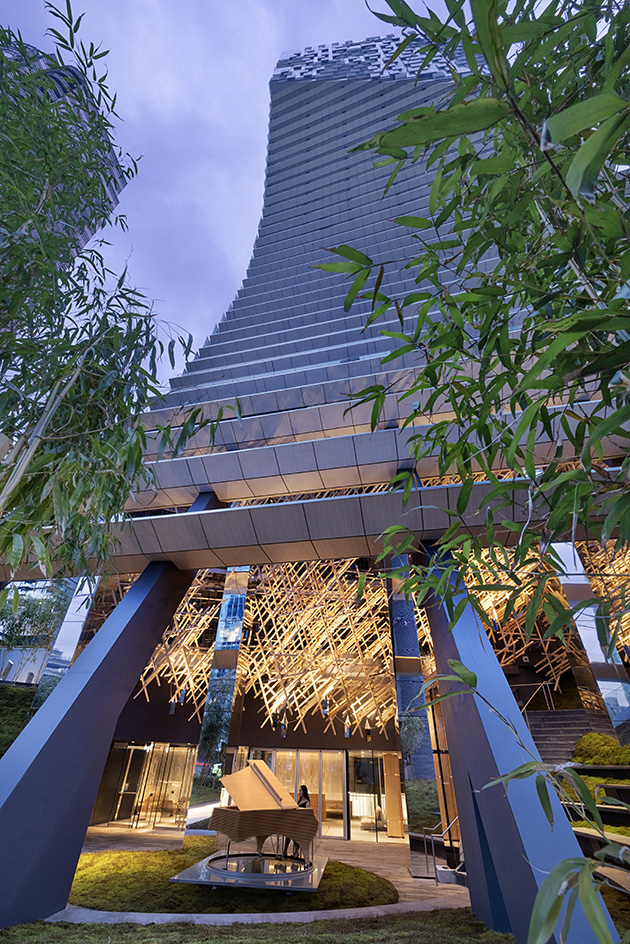
'Westbank and Ian Gillespie have always pushed us to explore adventurous ideas with each new collaboration, and have been supportive in our effort to connect our works to the surrounding environment – natural and urban. We are very proud of our work at Alberni, not only the design but also the execution. Key design gestures and details are expressed with clarity. This is our ninth project with Westbank already, but our first high-rise residential work in Vancouver, as well as in North America, and this sets a high bar for us – as an expression of quality construction, engagement with city fabric, and architectural and living concept,' says Kuma.
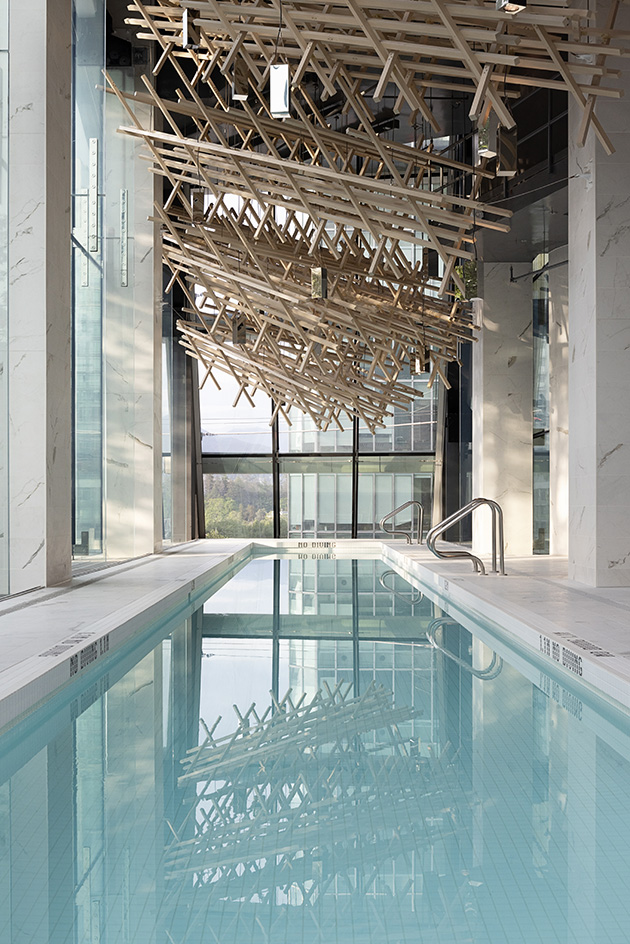
Intricate woodwork details can be found throughout, matching in refinement the carefully orchestrated amenities on site, which include a Kengo Kuma-designed Fazioli piano, the moss garden and swimming pool, and a contemporary Japanese restaurant concept, 'inspired by the Japanese culinary art form of Kaiseki the project team experienced in Tokyo'.
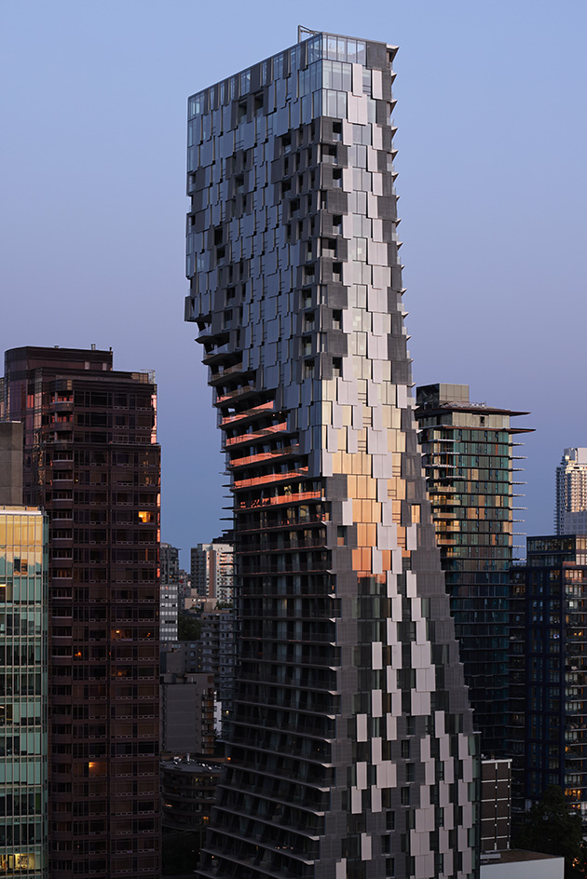
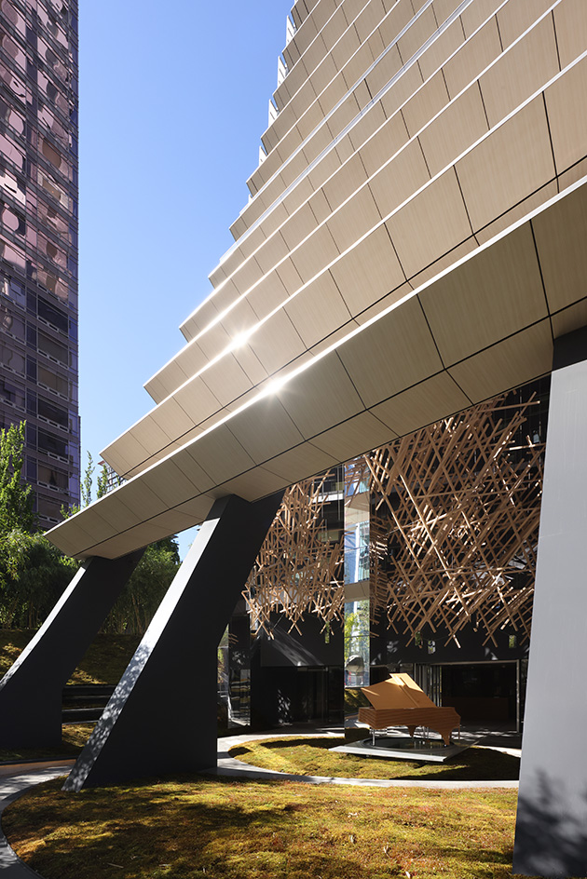
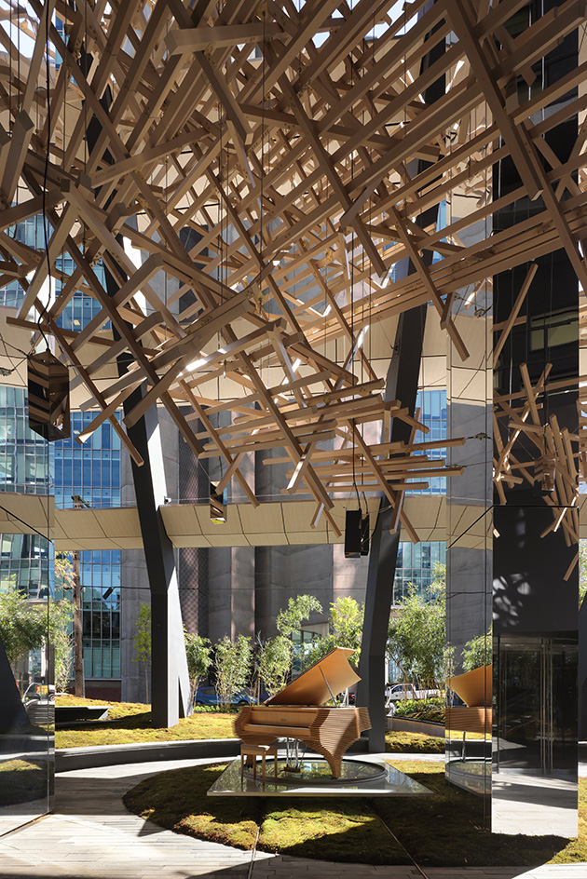
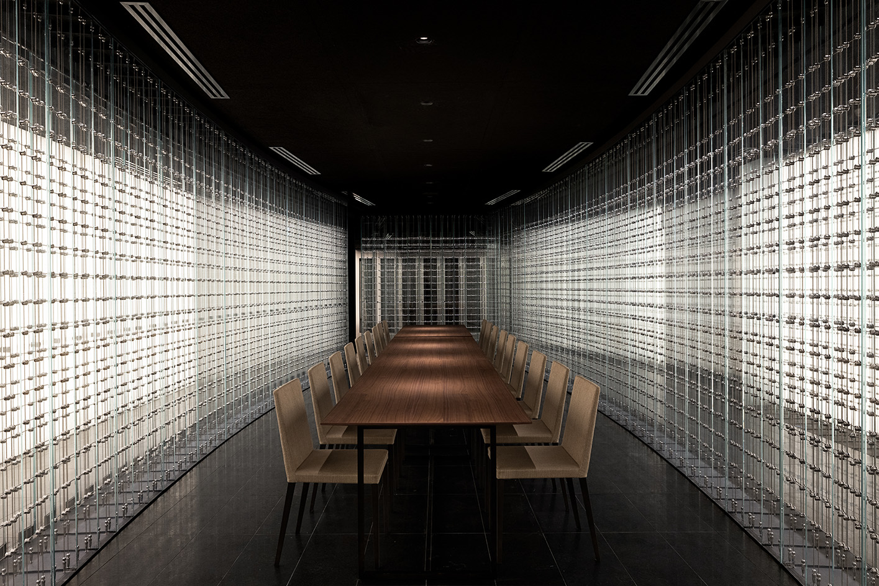
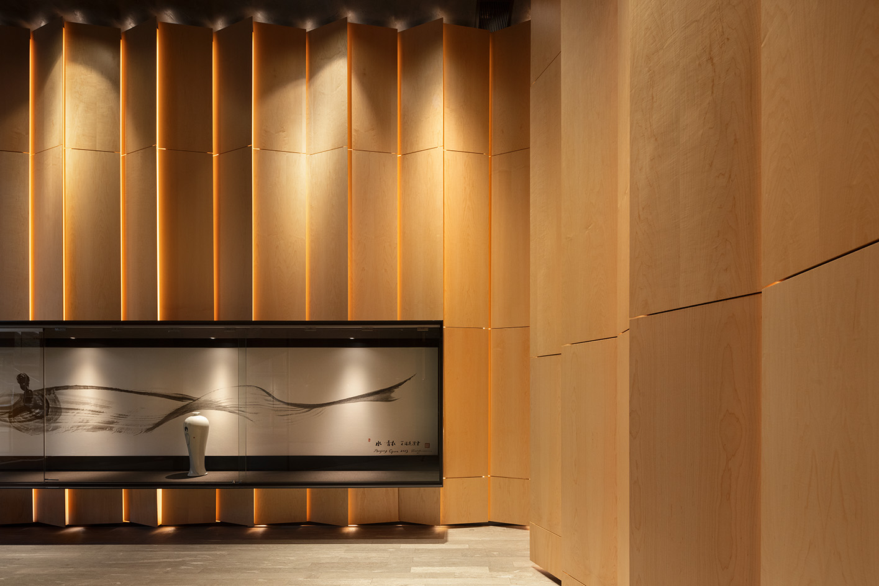
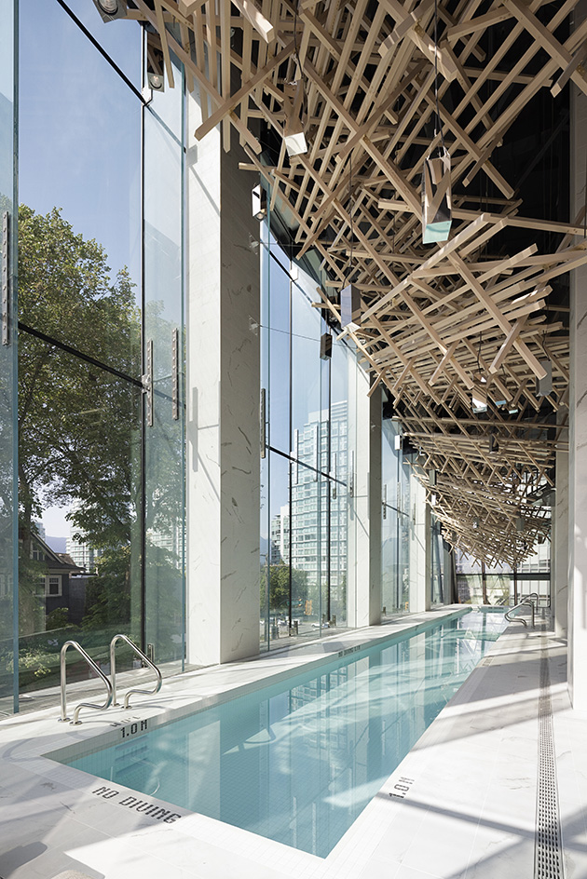
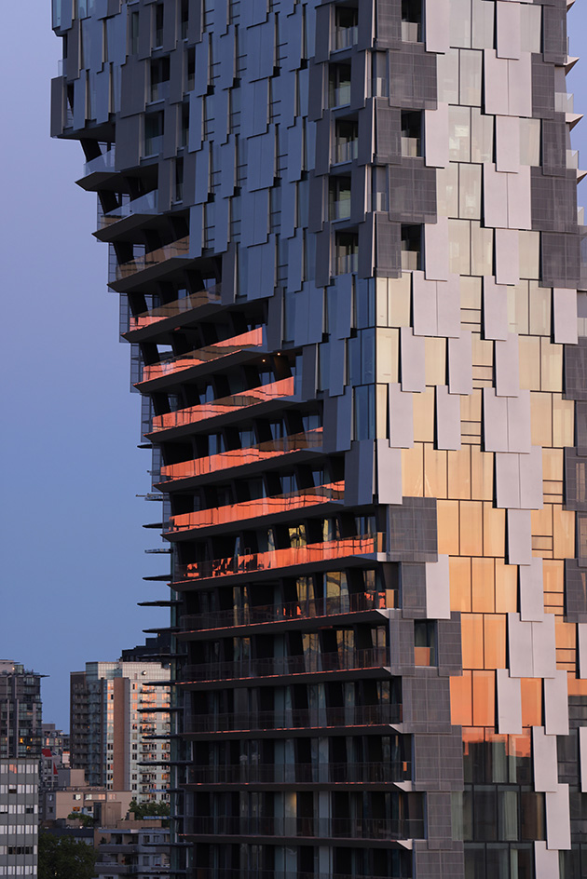
Receive our daily digest of inspiration, escapism and design stories from around the world direct to your inbox.
Ellie Stathaki is the Architecture & Environment Director at Wallpaper*. She trained as an architect at the Aristotle University of Thessaloniki in Greece and studied architectural history at the Bartlett in London. Now an established journalist, she has been a member of the Wallpaper* team since 2006, visiting buildings across the globe and interviewing leading architects such as Tadao Ando and Rem Koolhaas. Ellie has also taken part in judging panels, moderated events, curated shows and contributed in books, such as The Contemporary House (Thames & Hudson, 2018), Glenn Sestig Architecture Diary (2020) and House London (2022).
