Acme’s Victoria Gate retail complex is a modern take on historic Leeds arcades
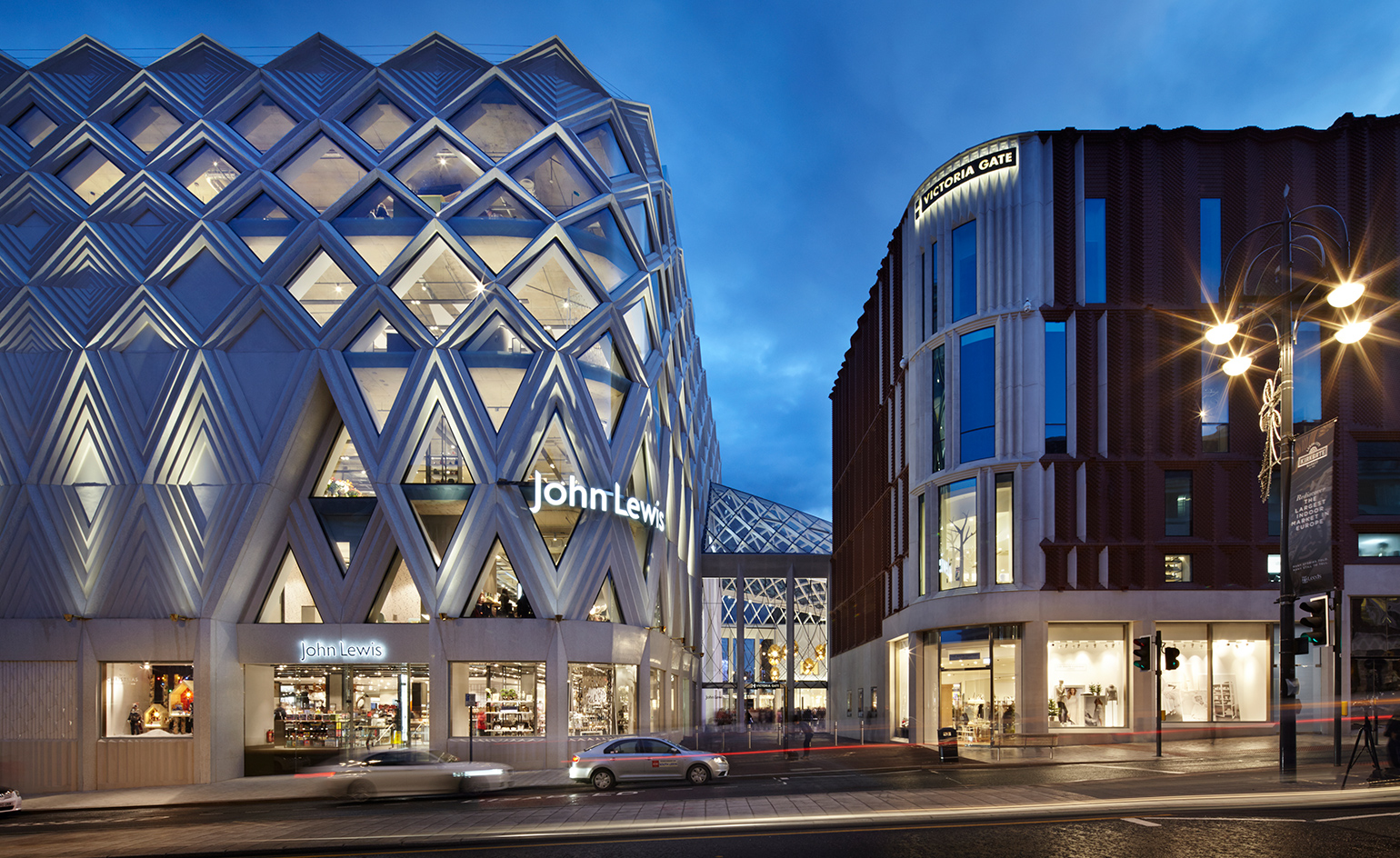
Receive our daily digest of inspiration, escapism and design stories from around the world direct to your inbox.
You are now subscribed
Your newsletter sign-up was successful
Want to add more newsletters?

Daily (Mon-Sun)
Daily Digest
Sign up for global news and reviews, a Wallpaper* take on architecture, design, art & culture, fashion & beauty, travel, tech, watches & jewellery and more.

Monthly, coming soon
The Rundown
A design-minded take on the world of style from Wallpaper* fashion features editor Jack Moss, from global runway shows to insider news and emerging trends.

Monthly, coming soon
The Design File
A closer look at the people and places shaping design, from inspiring interiors to exceptional products, in an expert edit by Wallpaper* global design director Hugo Macdonald.
Wryly entertaining architect Friedrich Ludewig is keen to differentiate Victoria Gate arcade from a shopping centre, explaining that 'an arcade is a street with a roof'. His firm Acme has just completed a new retail complex in Leeds – an apt location for such a project, as the city is known for its Victorian arcades.
Ludewig, who set up Acme in 2007 after having been associate director at the late, great Foreign Office Architects, has managed to pull off that rare feat in malls: uniformly pleasing shop facias. Each retailer’s shop sign – including Anthropologie and Ghost – comprises gold lettering on a black lacquered ribbon. The arcade feel is also strengthened by large brass pendant lights running the length of the ‘streets’, and a flooring of grey Chinese granite laid out herringbone style, in reference to Leeds’ heyday supplying wool to Savile Row tailors.
From the outside, this is no bland glass box but a bold piece of architecture. Victoria Gate sits on Eastgate, an Art Deco boulevard designed by Reginald Blomfield to mimic London’s Regent Street. Hence Acme’s relief-built brick and terracotta facade, and reconstituted stone palisades that rise to form a diagrid. Corten steel panels surround the bulges of the top floor, which houses restaurants.
John Lewis, Victoria Gate’s anchor tenant, has been looking to put down roots in Leeds for 28 years. The department store’s interior style (not designed by Acme) will be familiar to anyone who has been in any of its other branches.
Next door is Acme’s eye-catching multistorey carpark, which replaces a police station. Its facade comprises myriad straight and twisting aluminium fins, giving a nod to the arcade’s diagrid.
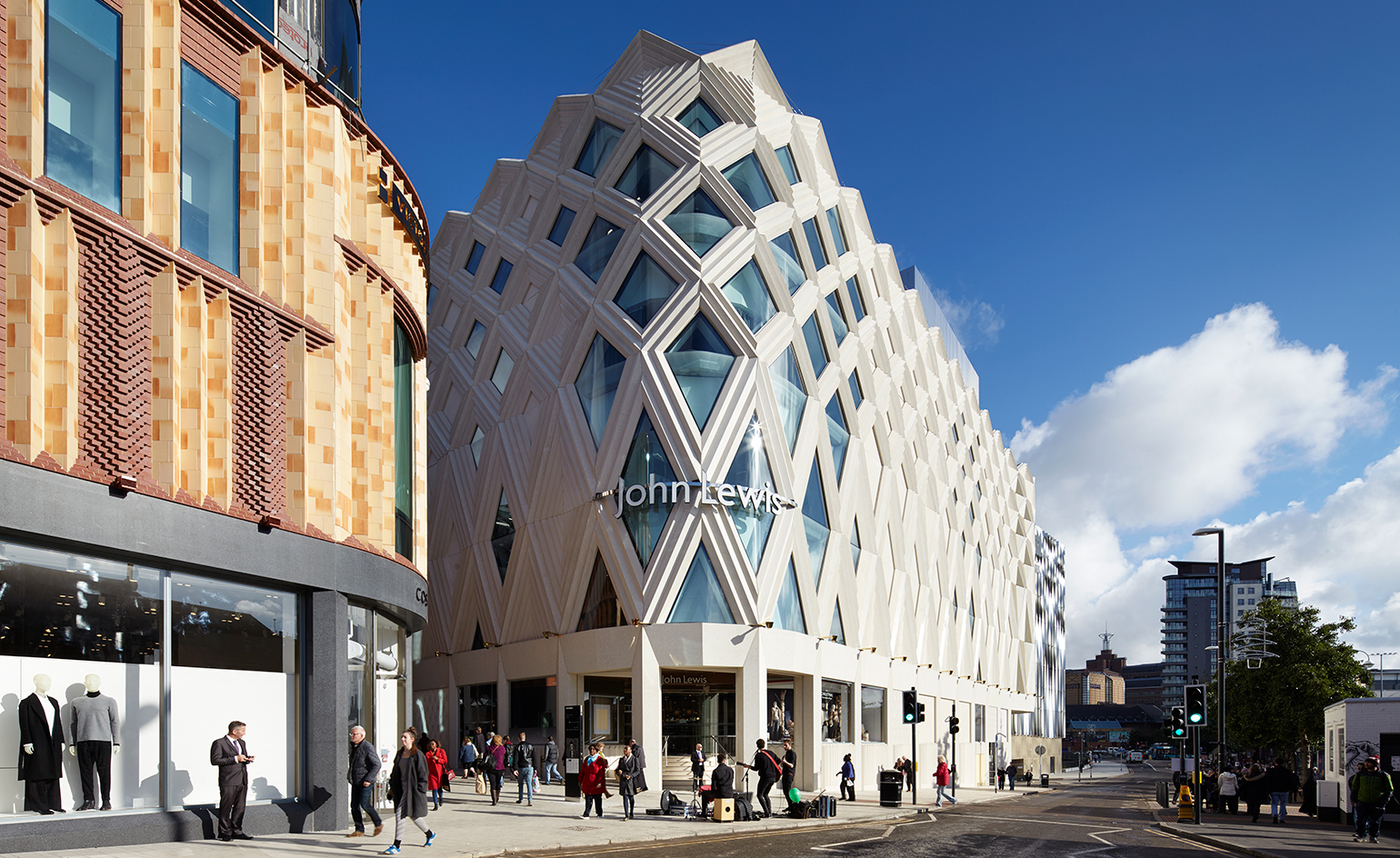
The scheme, which includes a number of shop fronts, as well as a John Lewis department store, takes its cue from the city's Victorian arcades
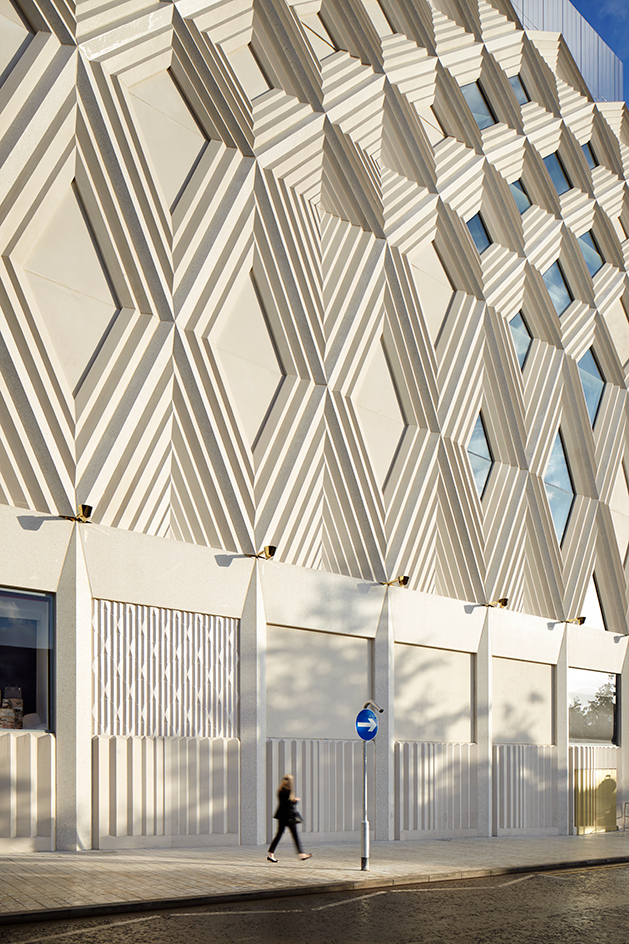
Part of the facade is made of reconstituted stone palisades that rise to form a diagrid
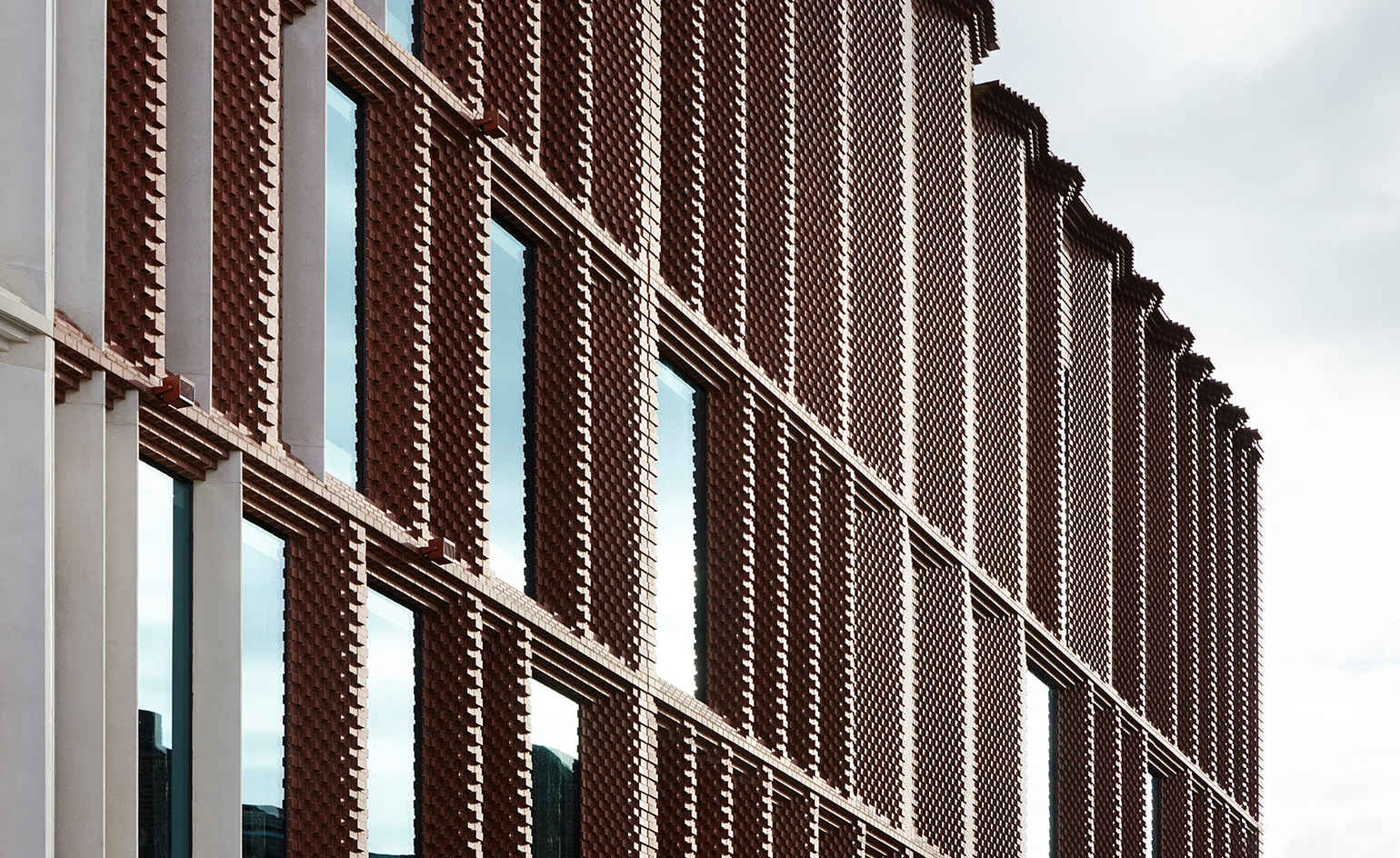
Exteriors are also made of relief-built brick and terracotta
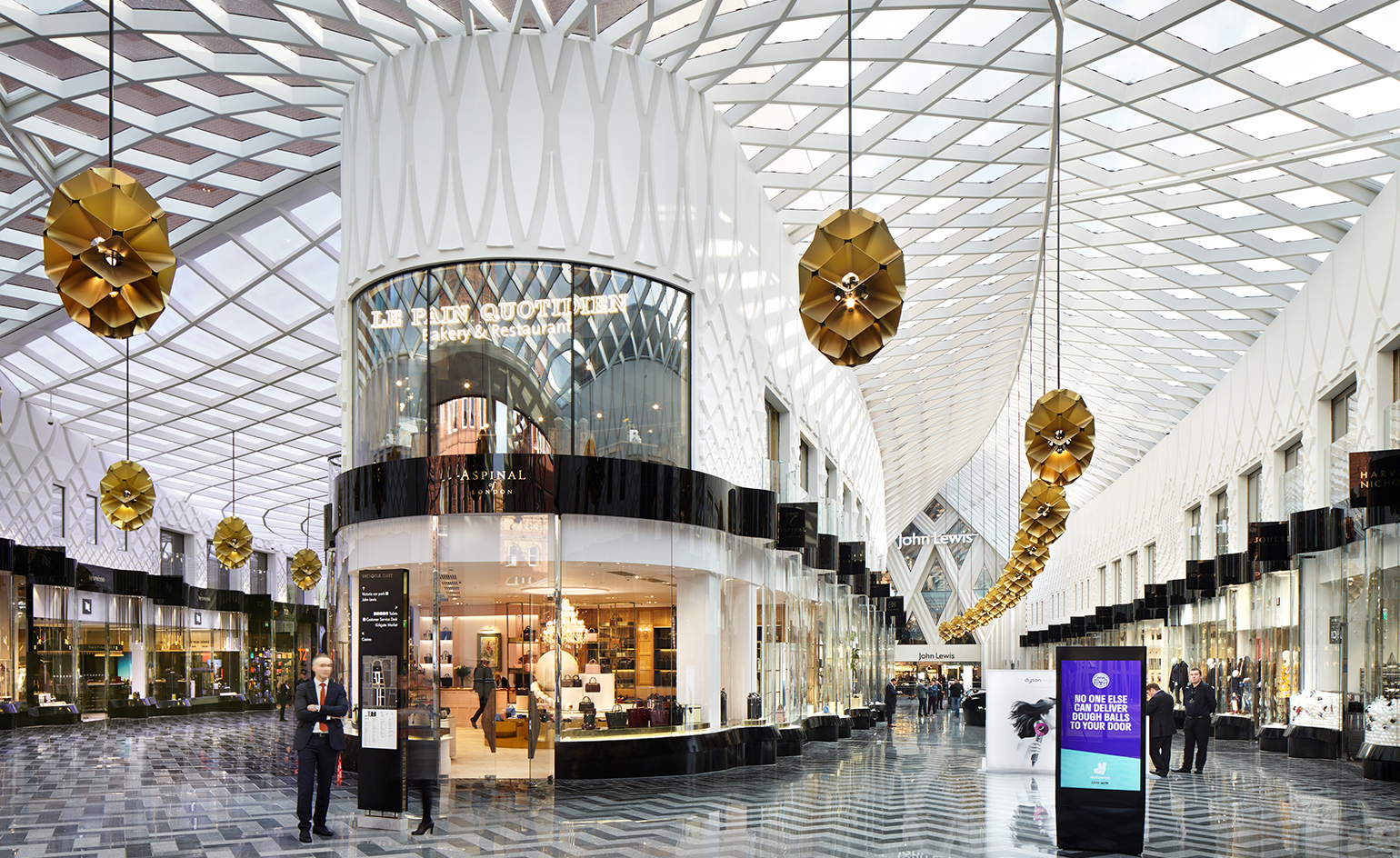
The arcade feel inside is strengthened by large brass pendant lights running the length of the ‘streets’...
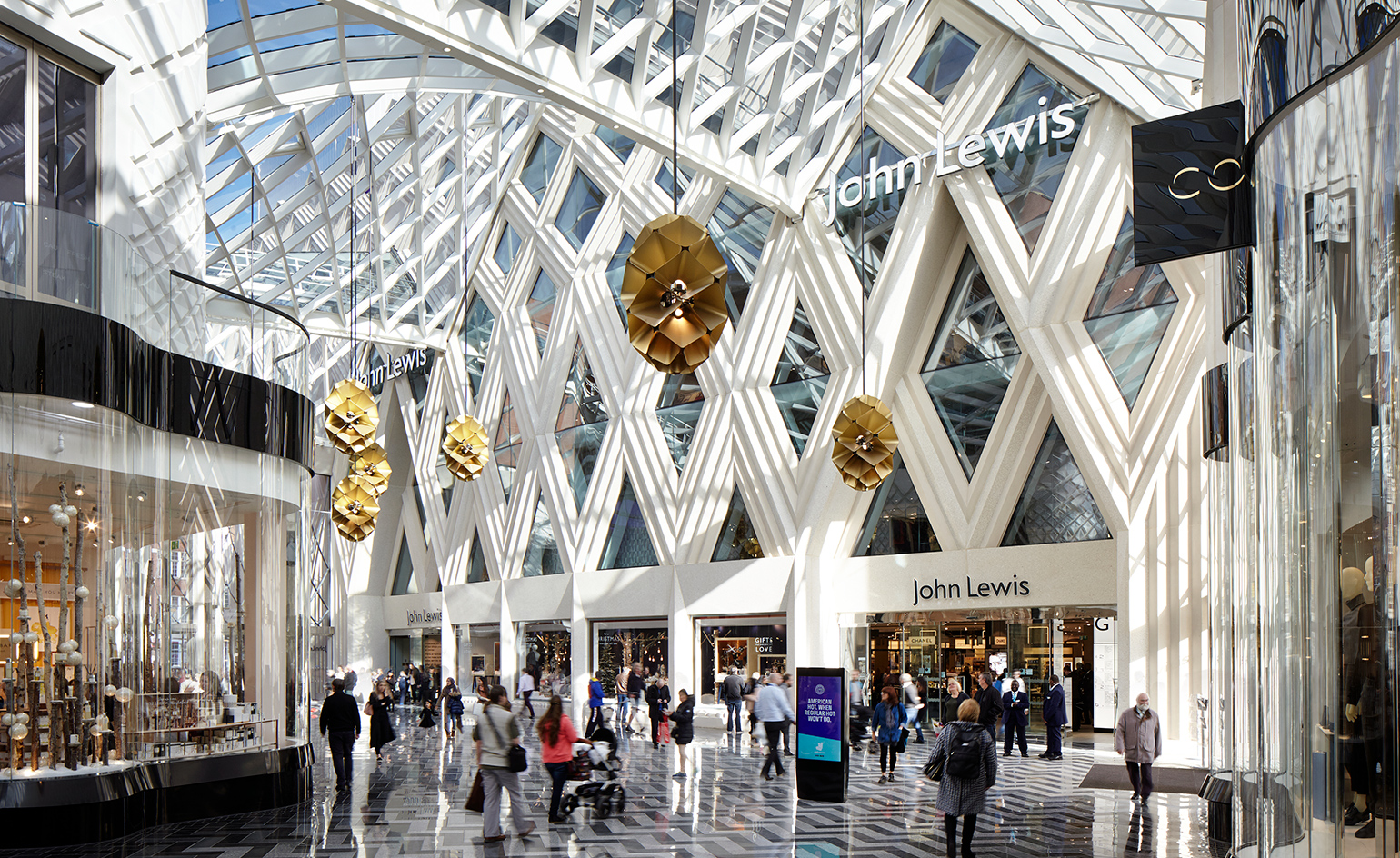
... while the floor is laid out herringbone style with grey Chinese granite
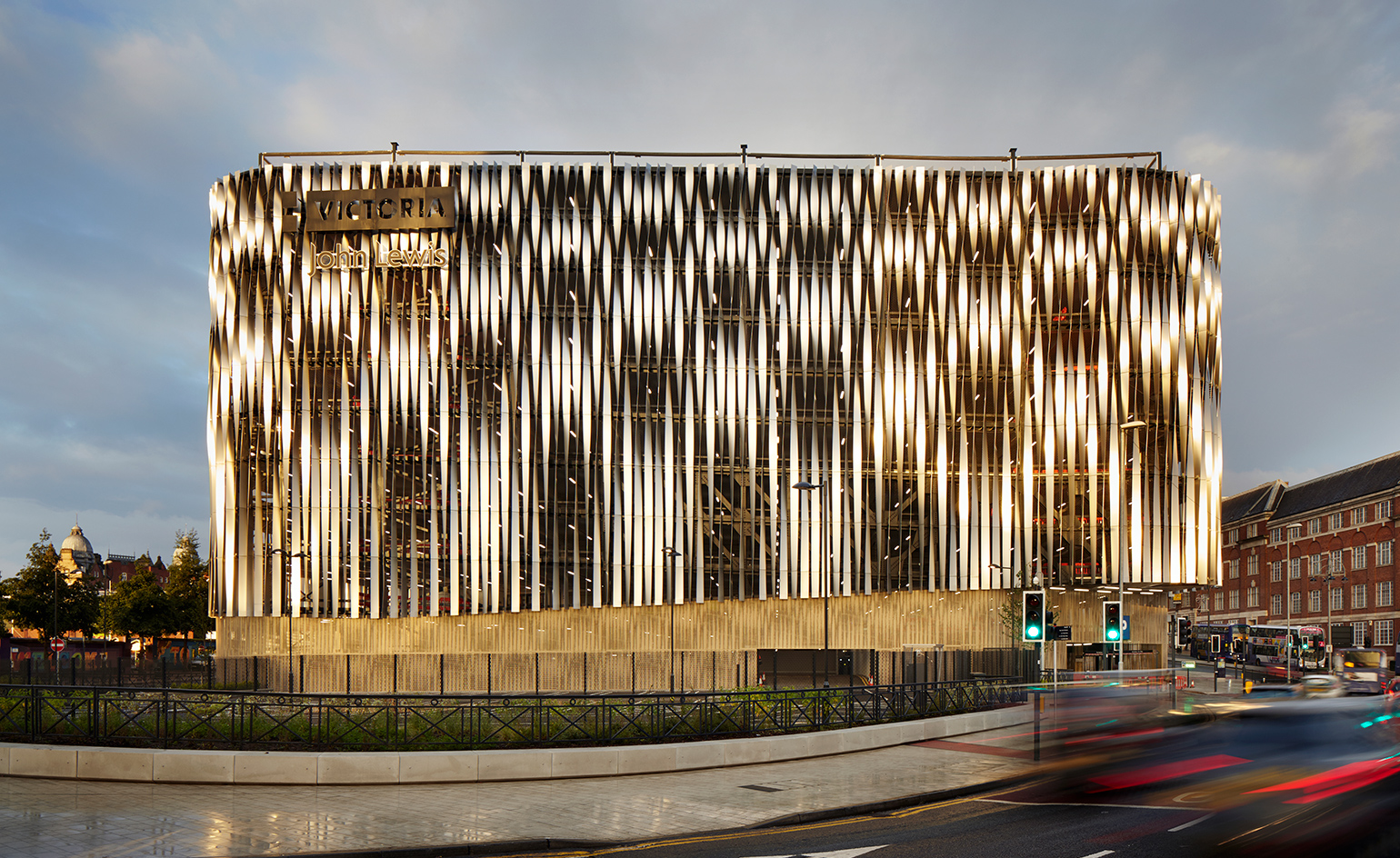
The nearby multistorey carpark volume features a facade comprising myriad straight and twisting aluminium fins
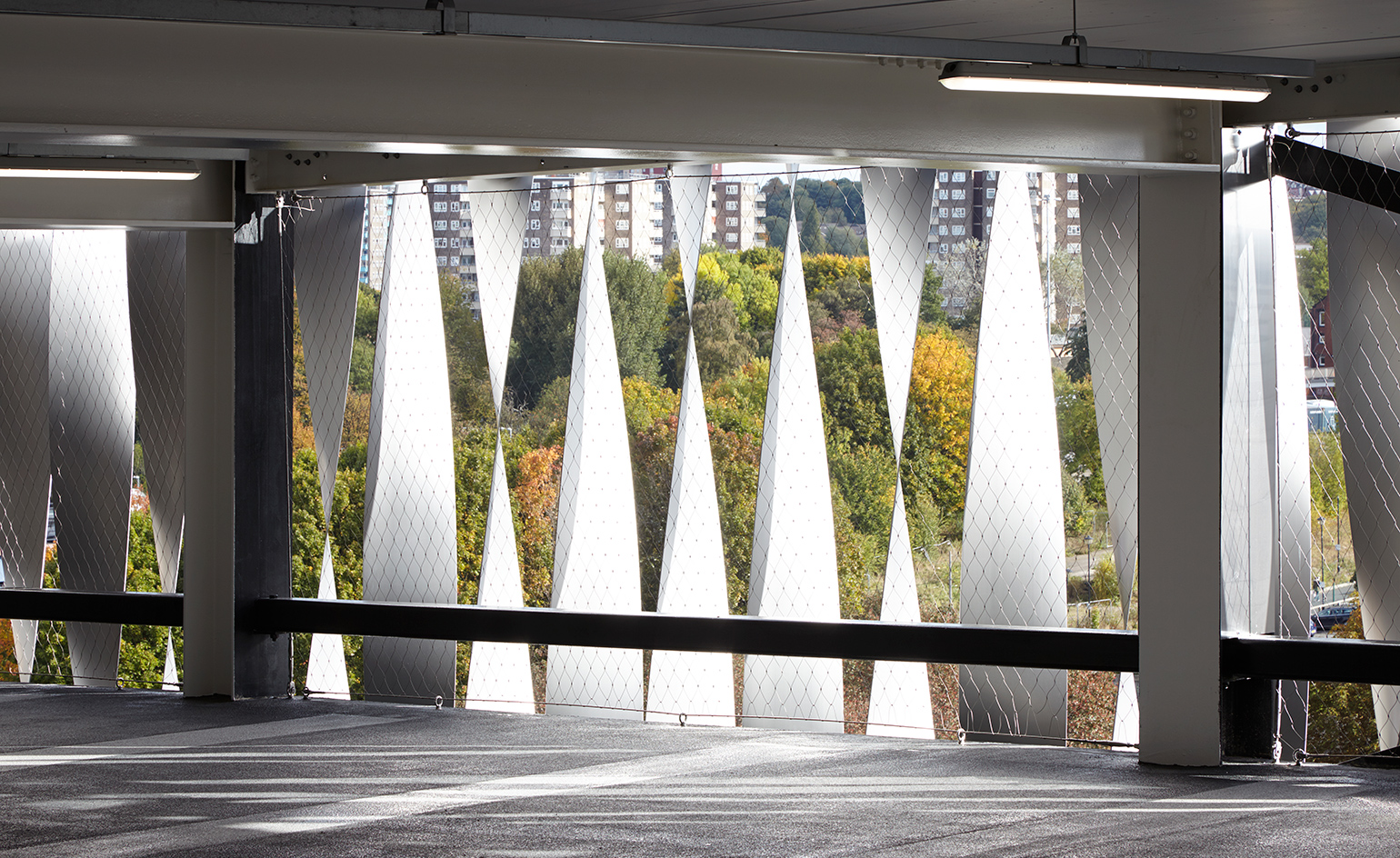
The pattern was chosen as a nod to the arcade’s diagrid
INFORMATION
For more information, visit the Acme website
Receive our daily digest of inspiration, escapism and design stories from around the world direct to your inbox.
Clare Dowdy is a London-based freelance design and architecture journalist who has written for titles including Wallpaper*, BBC, Monocle and the Financial Times. She’s the author of ‘Made In London: From Workshops to Factories’ and co-author of ‘Made in Ibiza: A Journey into the Creative Heart of the White Island’.