Mediterranean modern: the first house from architect Lydia Xynogala
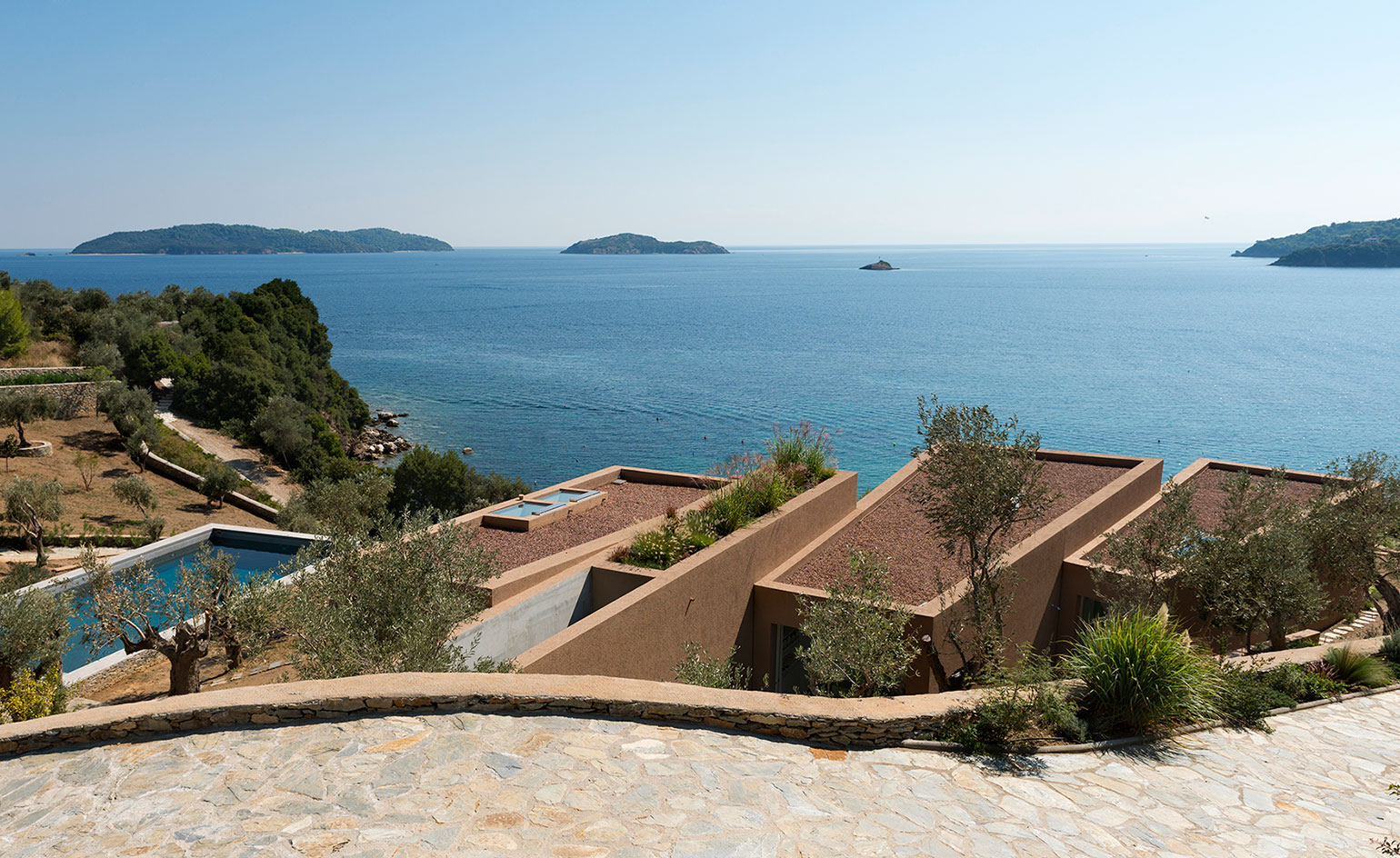
Receive our daily digest of inspiration, escapism and design stories from around the world direct to your inbox.
You are now subscribed
Your newsletter sign-up was successful
Want to add more newsletters?

Daily (Mon-Sun)
Daily Digest
Sign up for global news and reviews, a Wallpaper* take on architecture, design, art & culture, fashion & beauty, travel, tech, watches & jewellery and more.

Monthly, coming soon
The Rundown
A design-minded take on the world of style from Wallpaper* fashion features editor Jack Moss, from global runway shows to insider news and emerging trends.

Monthly, coming soon
The Design File
A closer look at the people and places shaping design, from inspiring interiors to exceptional products, in an expert edit by Wallpaper* global design director Hugo Macdonald.
Responding to the sloping coastline of the Greek island of Skiathos via form and elevation, Achladies House is a modern evolution of Mediterranean architecture and Greek craftsmanship. Conceived as a summer holiday home, architect Lydia Xynogala created three volumes – a master suite, communal area and guest house – built using solid retaining walls, used typically across the region.
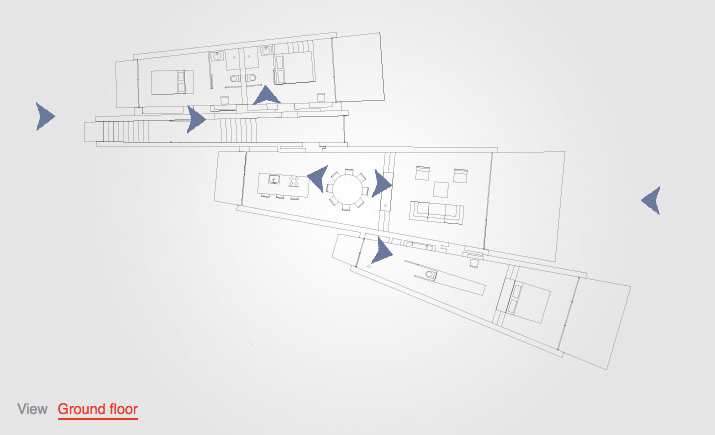
Take an interactive tour of Achladies House
The shape of the architecture follows the natural topography of the site, with the parallel volumes varying in elevations in response to the landscape, and south-facing rooms opening up to framed views of the Aegean. While the landscape inspired Xynogala, it also tested her: ‘It was a big challenge to juggle complex zoning requirements on an irregular trapezoidal site that is located on a steep slope,’ she says.
The plan is inclusive to visiting family members and friends. The living spaces are positioned in the central volume and sliding doors, which cut through the double concrete walls, offer the option to connect – or disconnect – the adjoining rooms. When needed, private terraces slotted into the suites allow for a moment alone with the landscape.
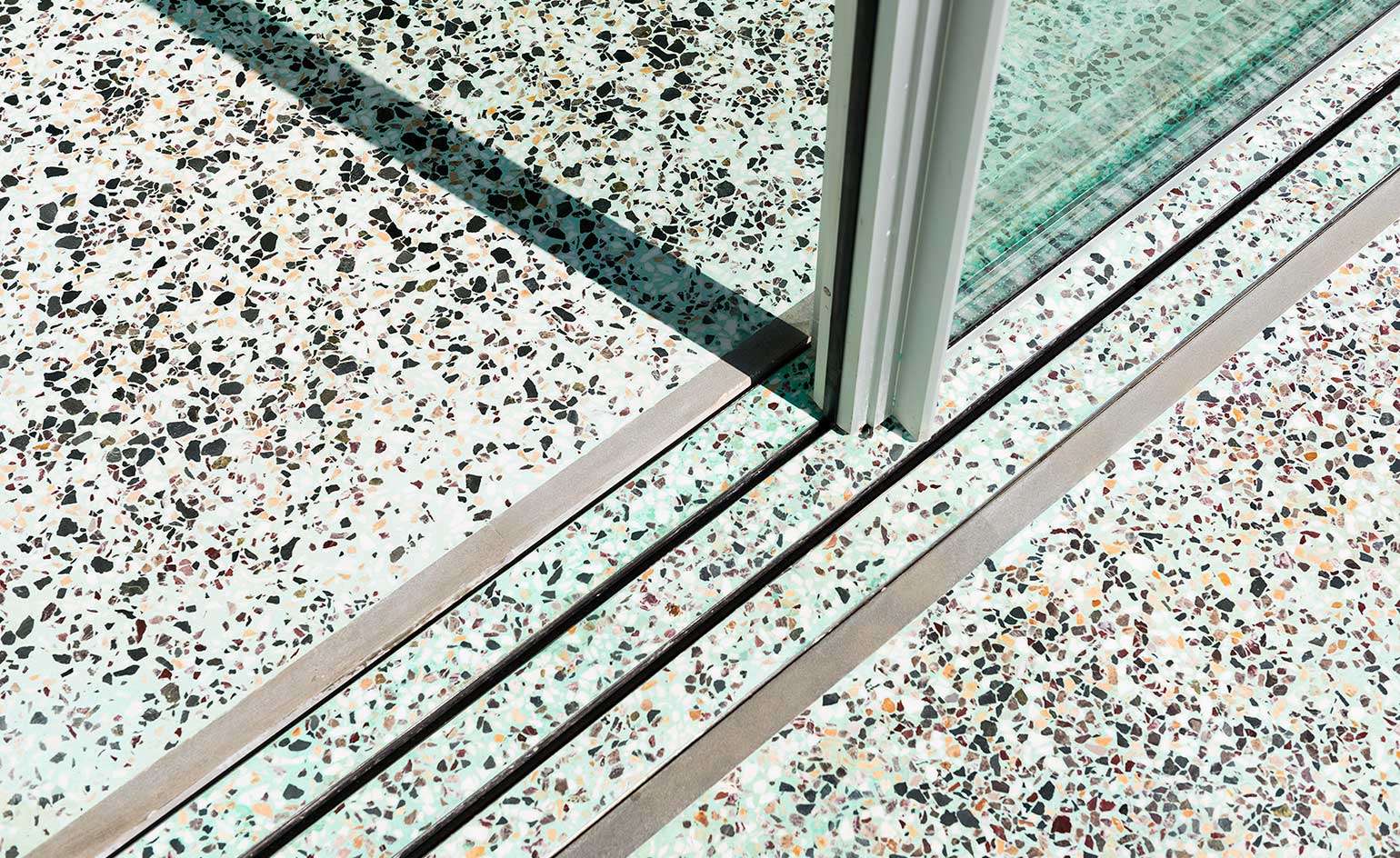
‘We poured small strips of the terrazzo and set them between the components of the sliding door tracks,’ says Xynogala.
Xynogala arranged built-in furniture, storage, sinks and desks along the centreline of the plan, forging them into the design of the house and working with local Greek craftsmen. ‘I really enjoyed using their traditional craft skills and transcending them into modern design,’ she says of the process.
‘I was interested to use materials that are very familiar in older Greek residential interiors such as terrazzo floors, which are present throughout the house inside and outside, as well as marble and plaster render, but using them in spaces, forms and combinations that are not so familiar.’
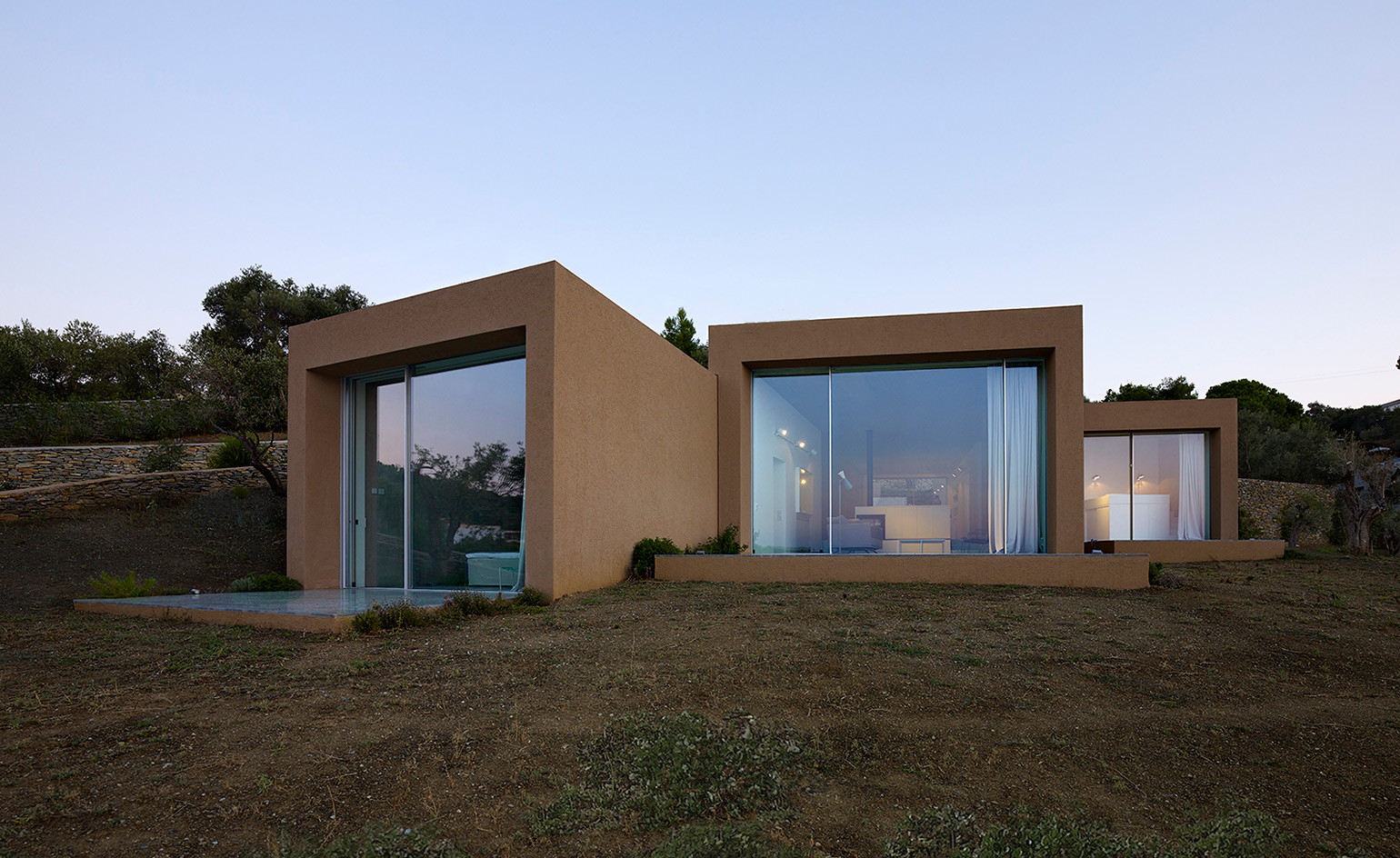
The solid retaining walls, typical of Mediterranean architecture, are a prominent part of the design
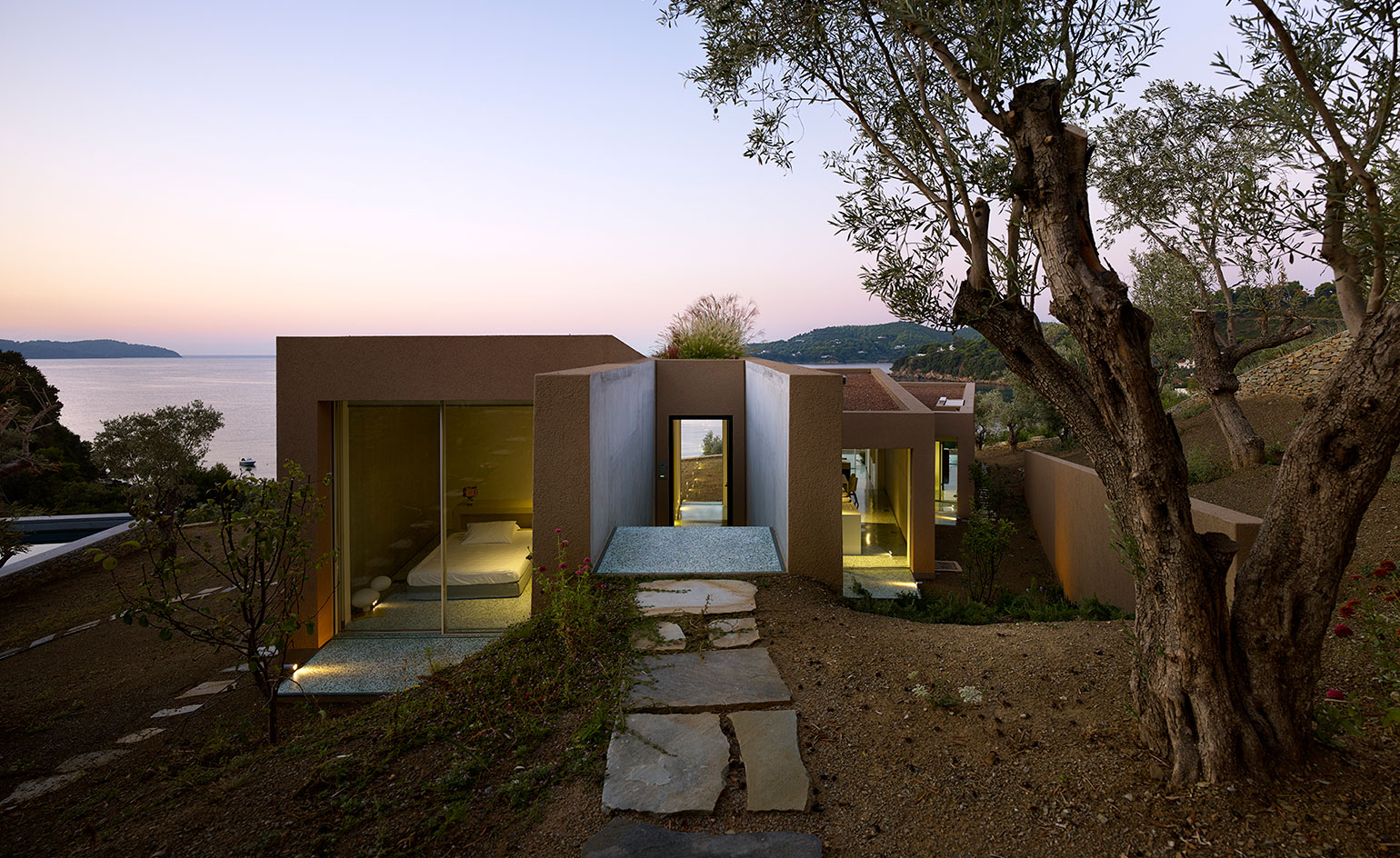
Entry is at the highest level of the site, where a sloping stairway leads into the house

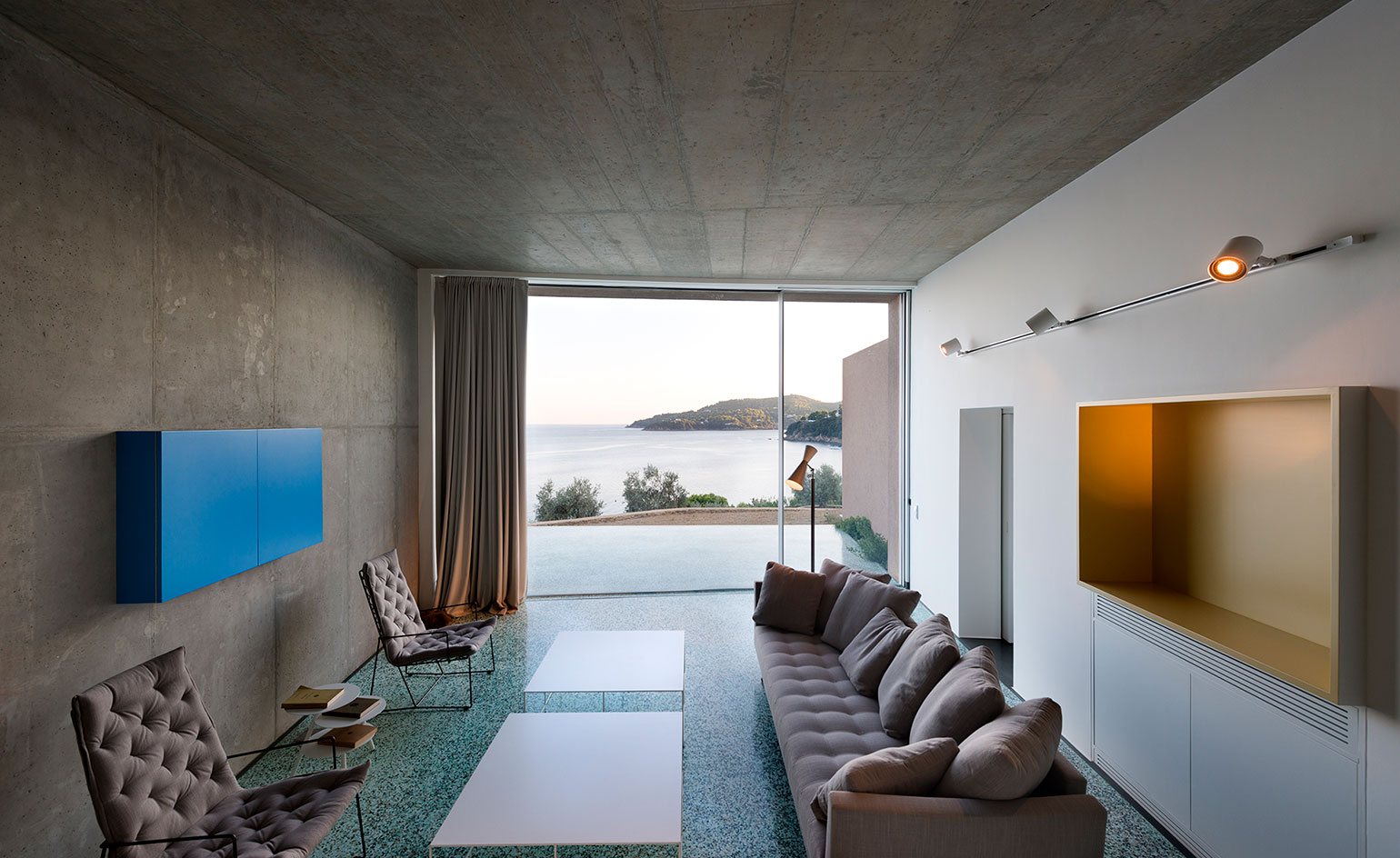
The living areas are contained in the central volume
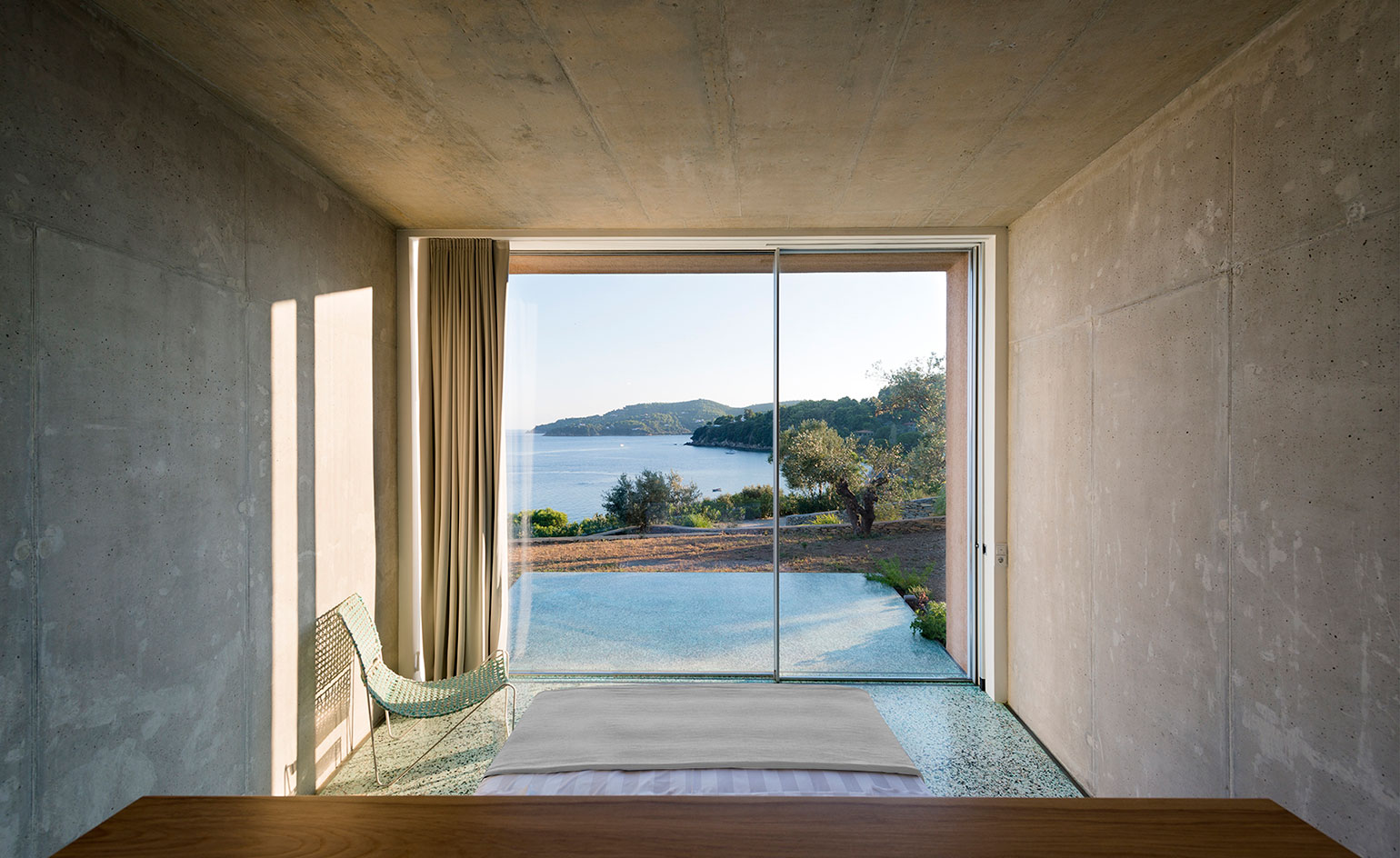
The bedrooms also open up to views of the Aegean
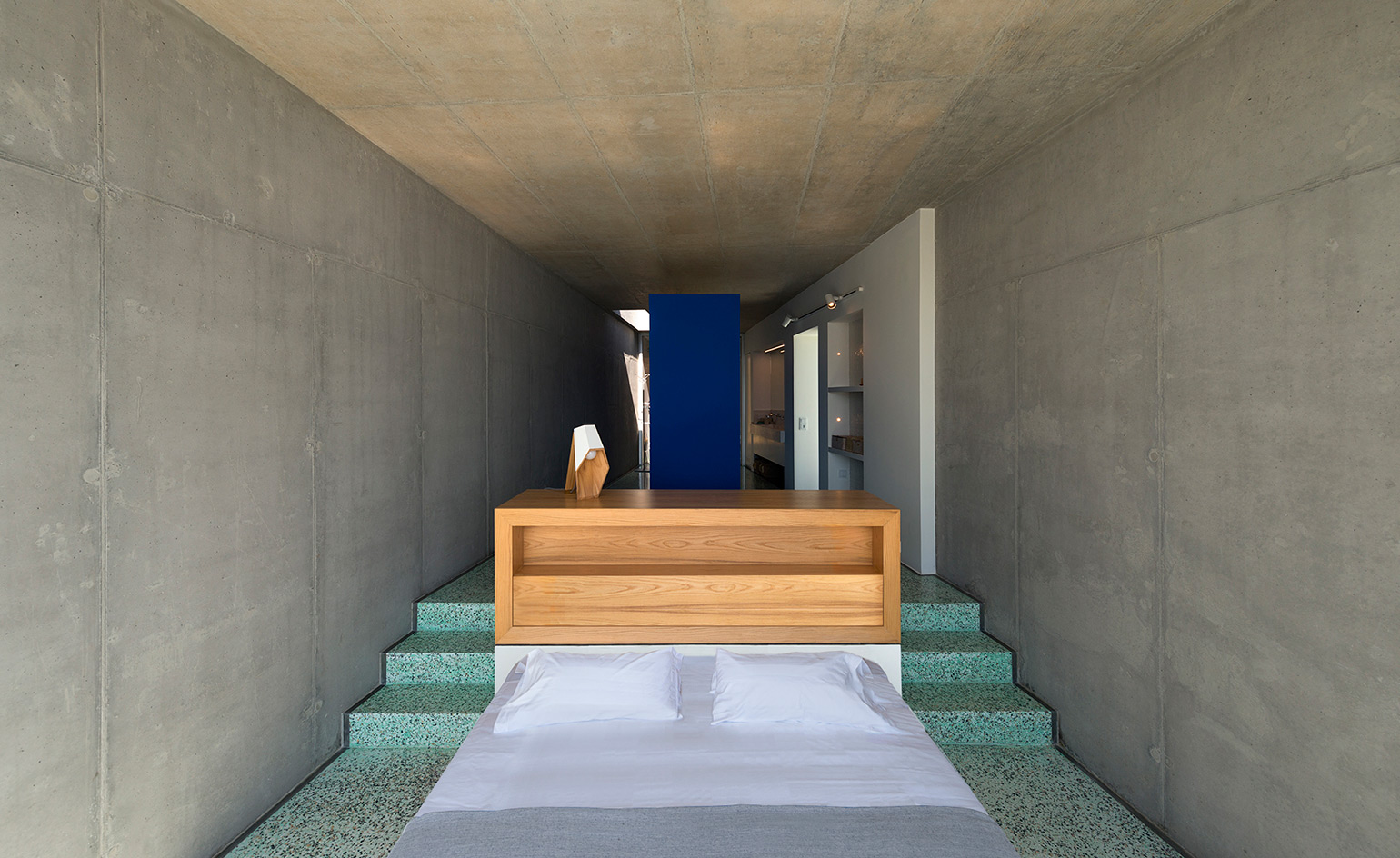
Built-in furniture designed by Xynogala is arranged along the centreline of the plan
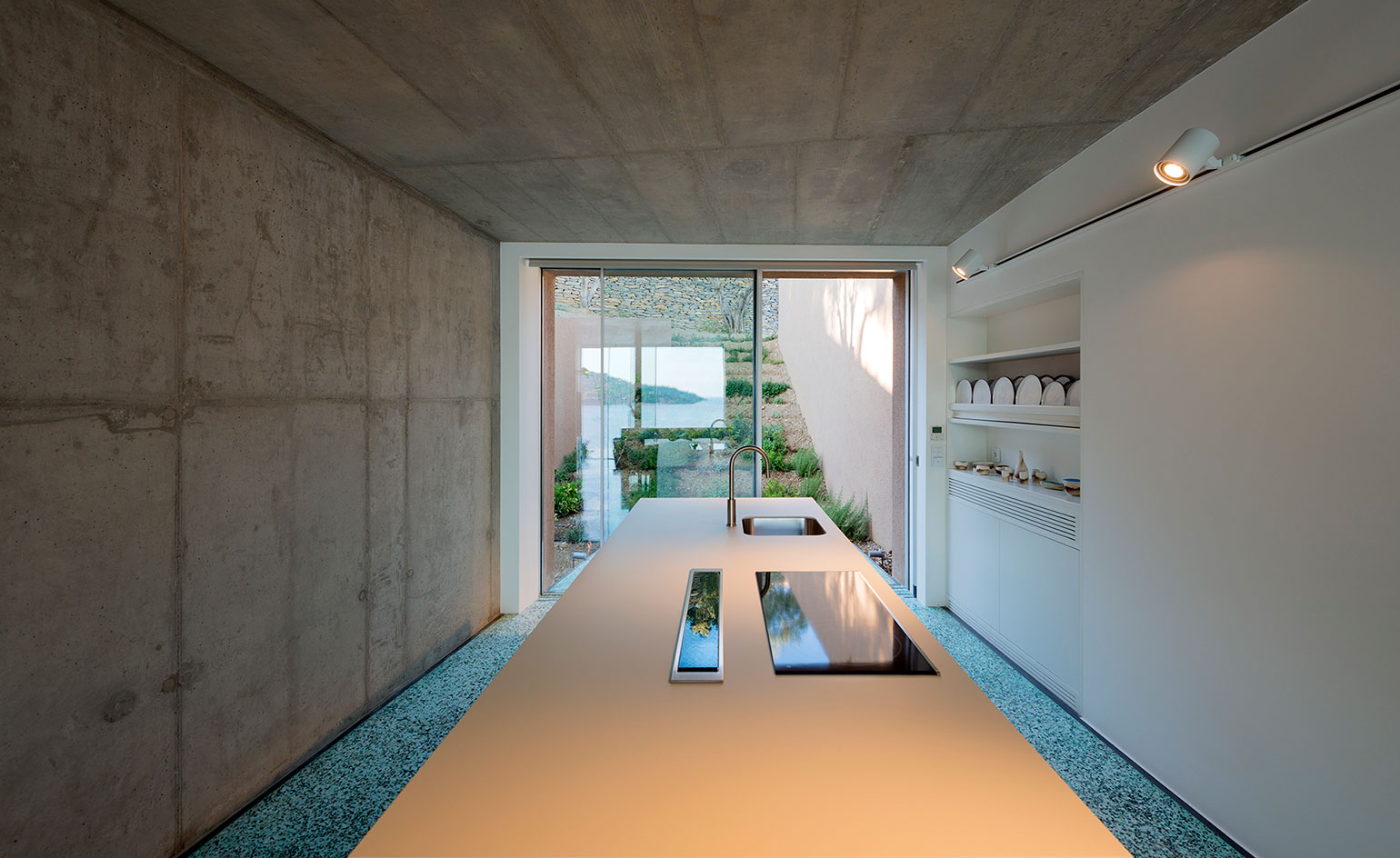
Xynogala used materials that are familiar in older Greek residential interiors
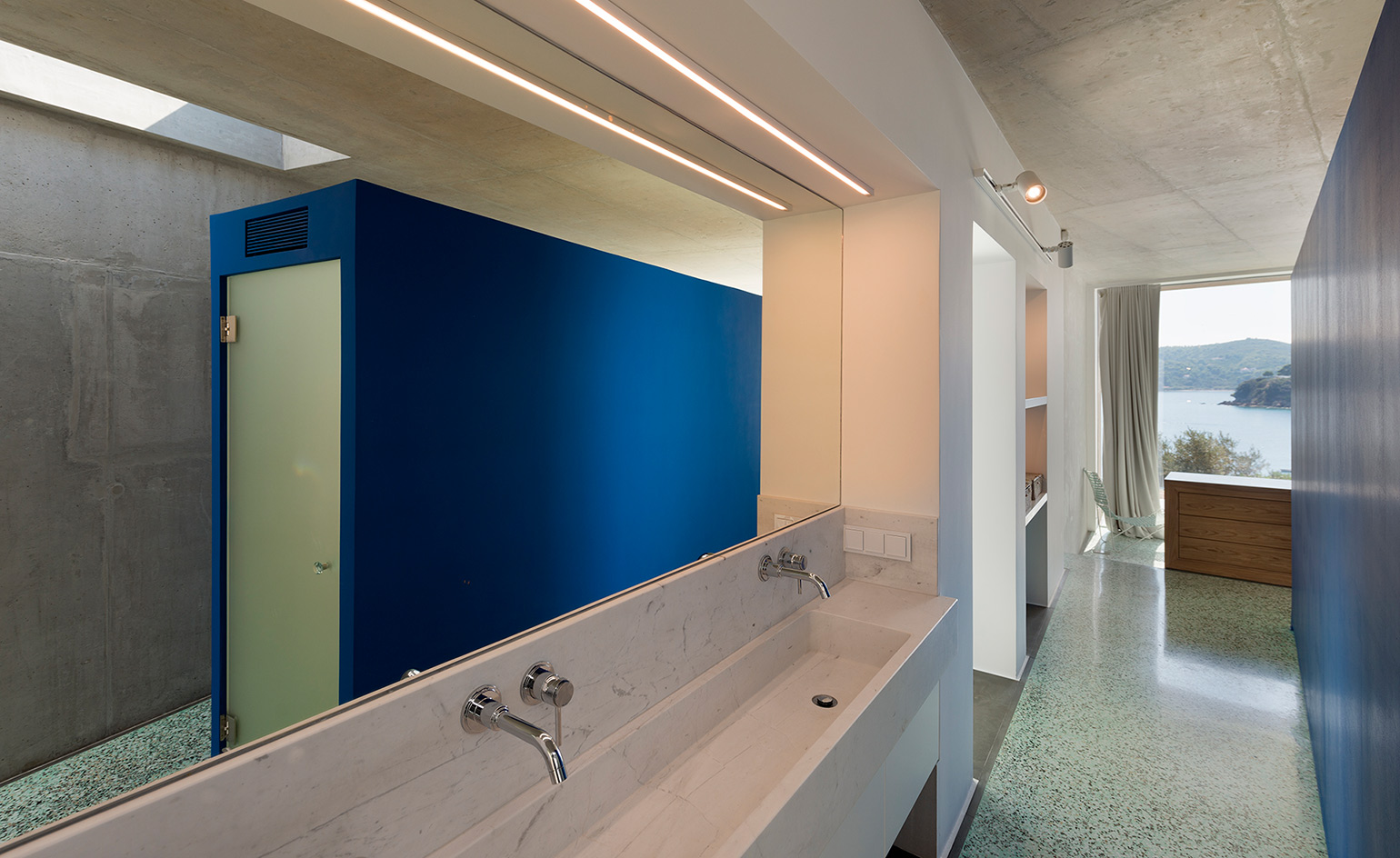
Sinks are built into the architecture of the house
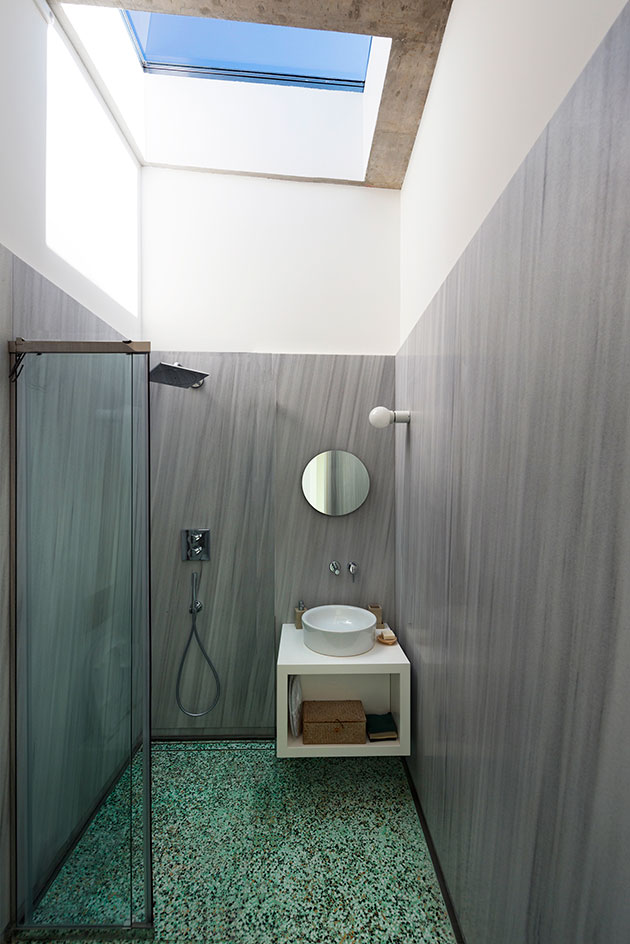
Like the architecture itself, light cuts into the interior in sheer volumes
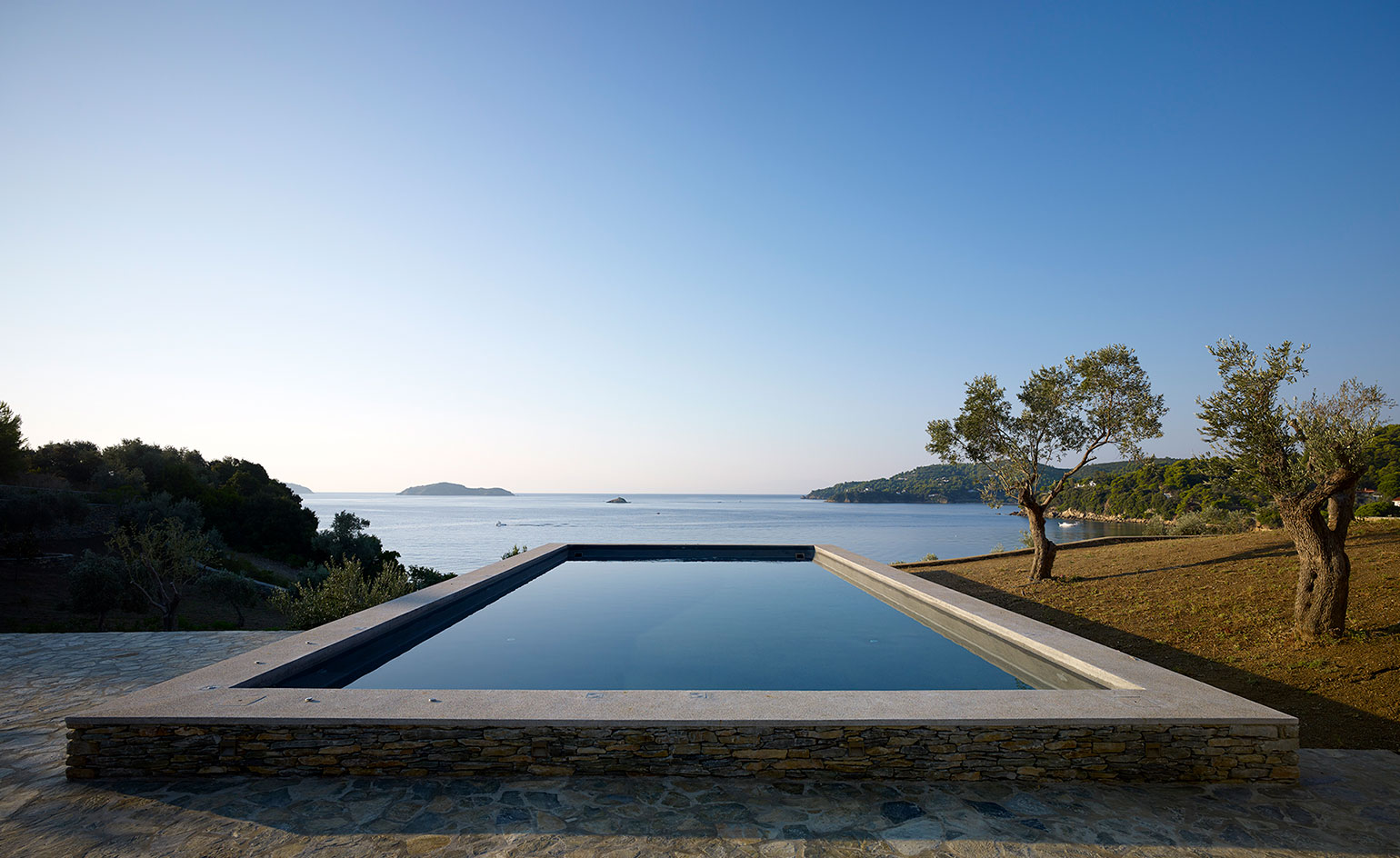
A swimming pool follows the angles of the house towards the sea
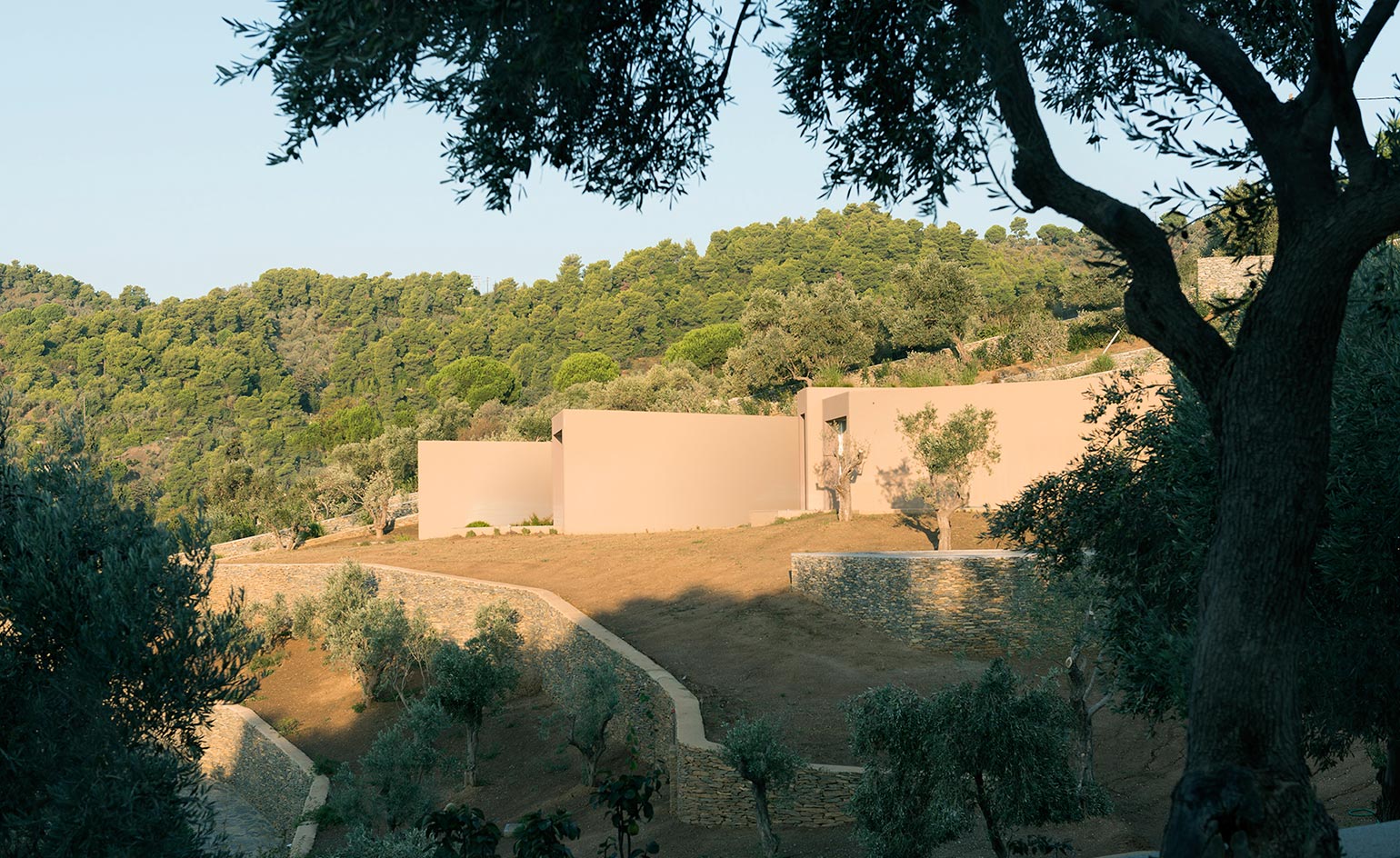
INFORMATION
For more information, visit the Lydia Xynogala Projects website
Receive our daily digest of inspiration, escapism and design stories from around the world direct to your inbox.
Harriet Thorpe is a writer, journalist and editor covering architecture, design and culture, with particular interest in sustainability, 20th-century architecture and community. After studying History of Art at the School of Oriental and African Studies (SOAS) and Journalism at City University in London, she developed her interest in architecture working at Wallpaper* magazine and today contributes to Wallpaper*, The World of Interiors and Icon magazine, amongst other titles. She is author of The Sustainable City (2022, Hoxton Mini Press), a book about sustainable architecture in London, and the Modern Cambridge Map (2023, Blue Crow Media), a map of 20th-century architecture in Cambridge, the city where she grew up.