On Jeju Island, South Korea, a cabin stay with unobstructed views of forest and sky
Egattoc is a new hospitality complex by architect Byoung Cho, who wanted to create an experience where guests ‘can see the forest while they take a shower’
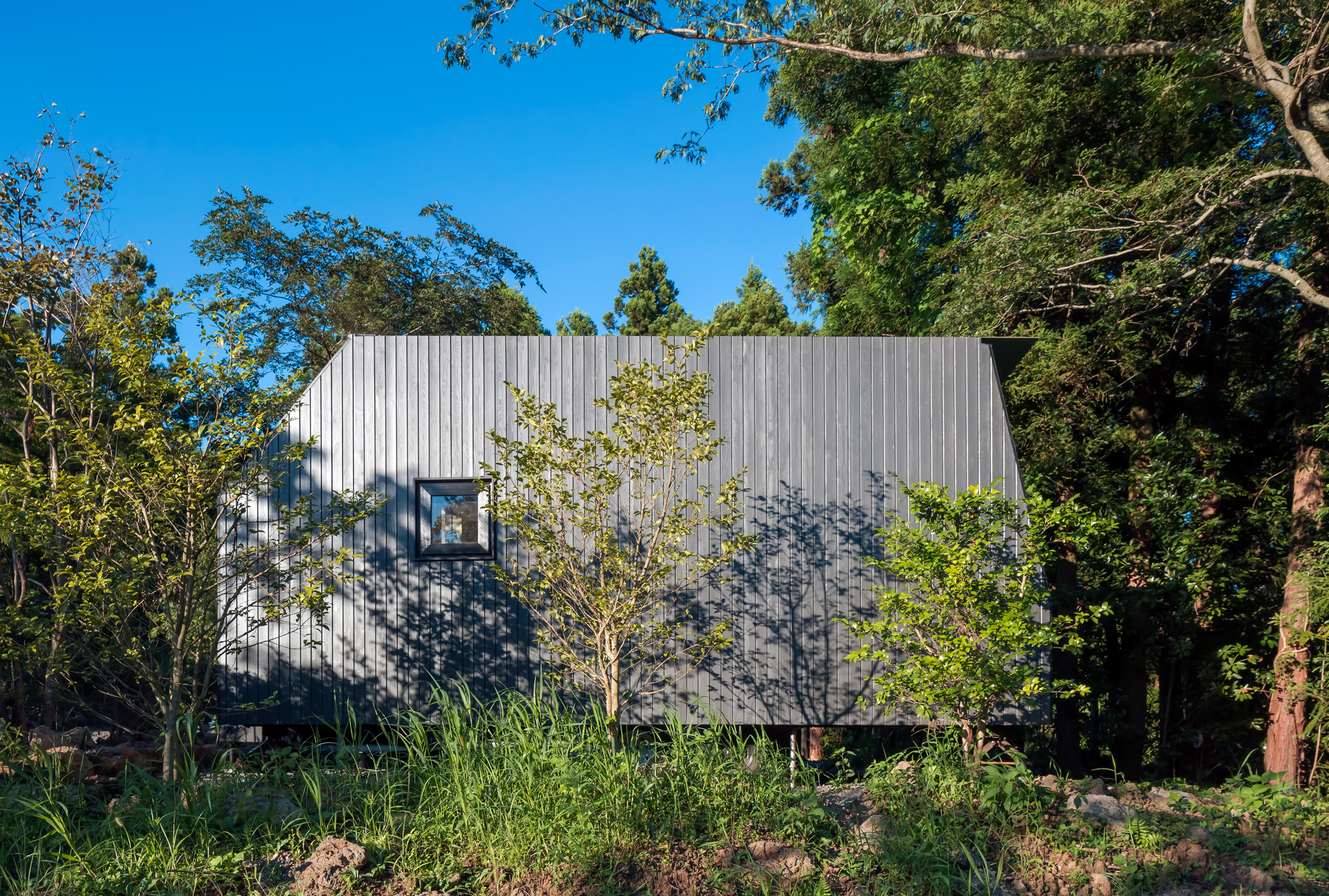
There is something magical about spending time engulfed in nature, among woods and birdsong. In Seogwipo, in the southwest of Jeju Island in South Korea, eleven cabins nestled in the middle of a forest are designed to offer just that, their open, glass façades embracing the wildlife, effortlessly bringing the outside in.
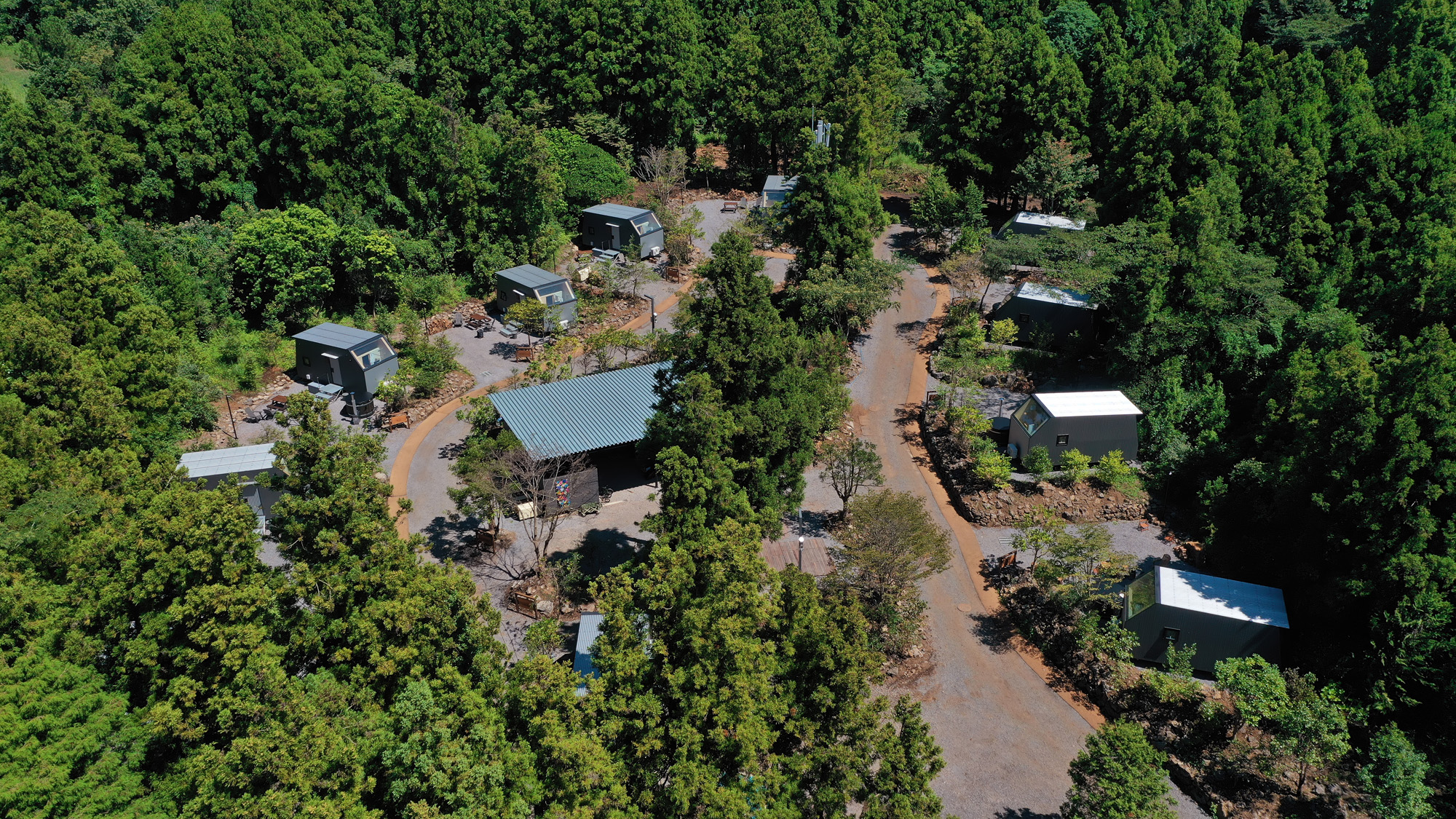
Jeju Island's latest cabin retreats
The compact structures are part of Egattoc, a hospitality complex designed for those seeking a quiet retreat immersed in the island’s natural environment. The cabins’ expansive glazing allows natural light in and maximises vistas of the surrounding forest. On one end of the accommodation pods, next to the bed, is a floor-to-ceiling window that invites the outdoor scenery – from trees to stars – in, making guests feel like their quarters are out in the open. On the opposite end is the bathroom. Its slanted glass roof provides an unobstructed view of the forest and the sky above. When looking up from the shower booth, seeing the sun, clouds and the leaves hovering above you is as close as you can get to showering al fresco, while being indoors.
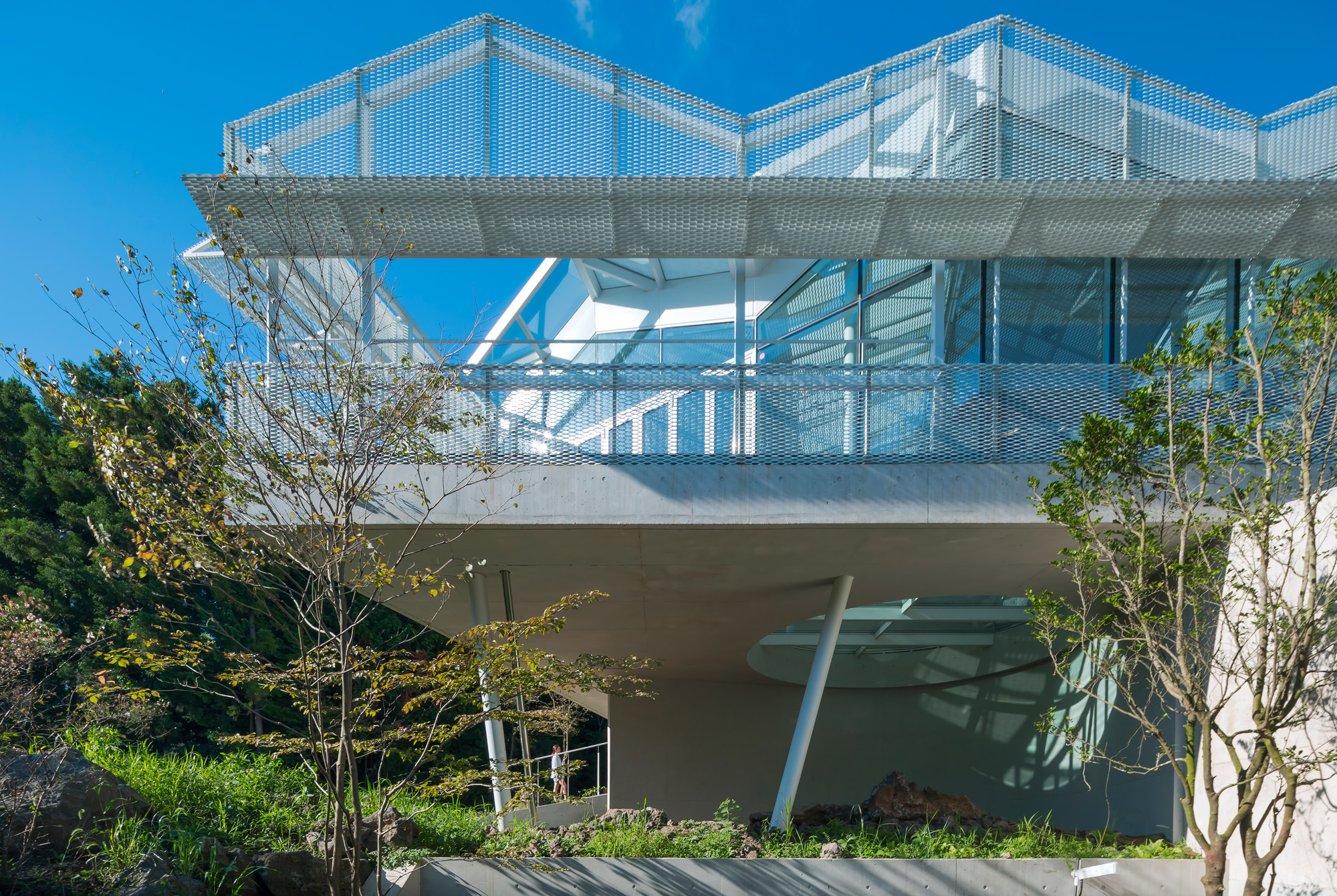
South Korean architect Byoung Cho, who designed the cabins, says he wanted to create an experience where people ‘can see the forest while they take a shower.’ He explains: ‘I focused on the experiences. Jeju is known for its great nature. I wanted to keep what was originally there and have people enjoy that nature.’ In contrast to the dark grey exterior covered in cedar board with an oil stain finish, the interior of each cabin is furnished with bright coloured birch plywood, evoking lightness and warmth. The simple design – there is only a bed, table, kitchenette and bathroom – allows for a meditational and healing environment that fosters visitors’ communing with nature.
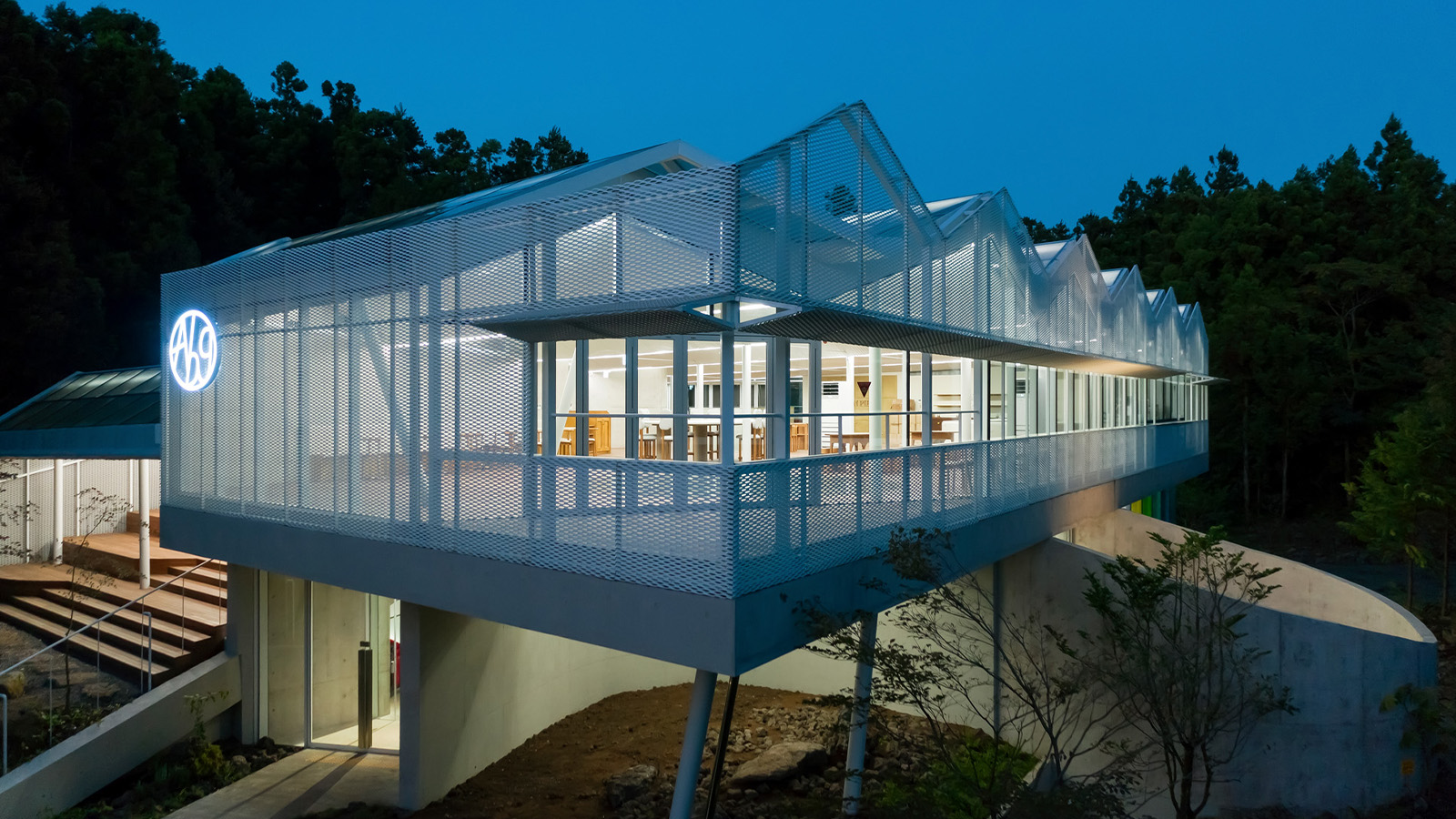
A short walk away from the cabins stands another building, titled ‘Above Ground,’ which offers a different kind of immersive forest experience. The concrete structure is designed to gently guide guests from the ground upwards, with stairs leading all the way to the top floor. There, an undulating, transparent roof in glass and aluminum, brightens up the interior with natural light. ‘I wanted the space to reveal itself as you go up the stairs. From the deck on the top floor, people can enjoy the forest view as if they’re up in a tree house,’ says Cho. ‘I really liked the forest there. So I wondered what kind of architecture would be suitable for this forest, and how could I build something without destroying the trees? I imagined something like a tree house where people could go up and have tea and have a view of the forest. So I decided to elevate the building. That’s why it’s called Above Ground.’
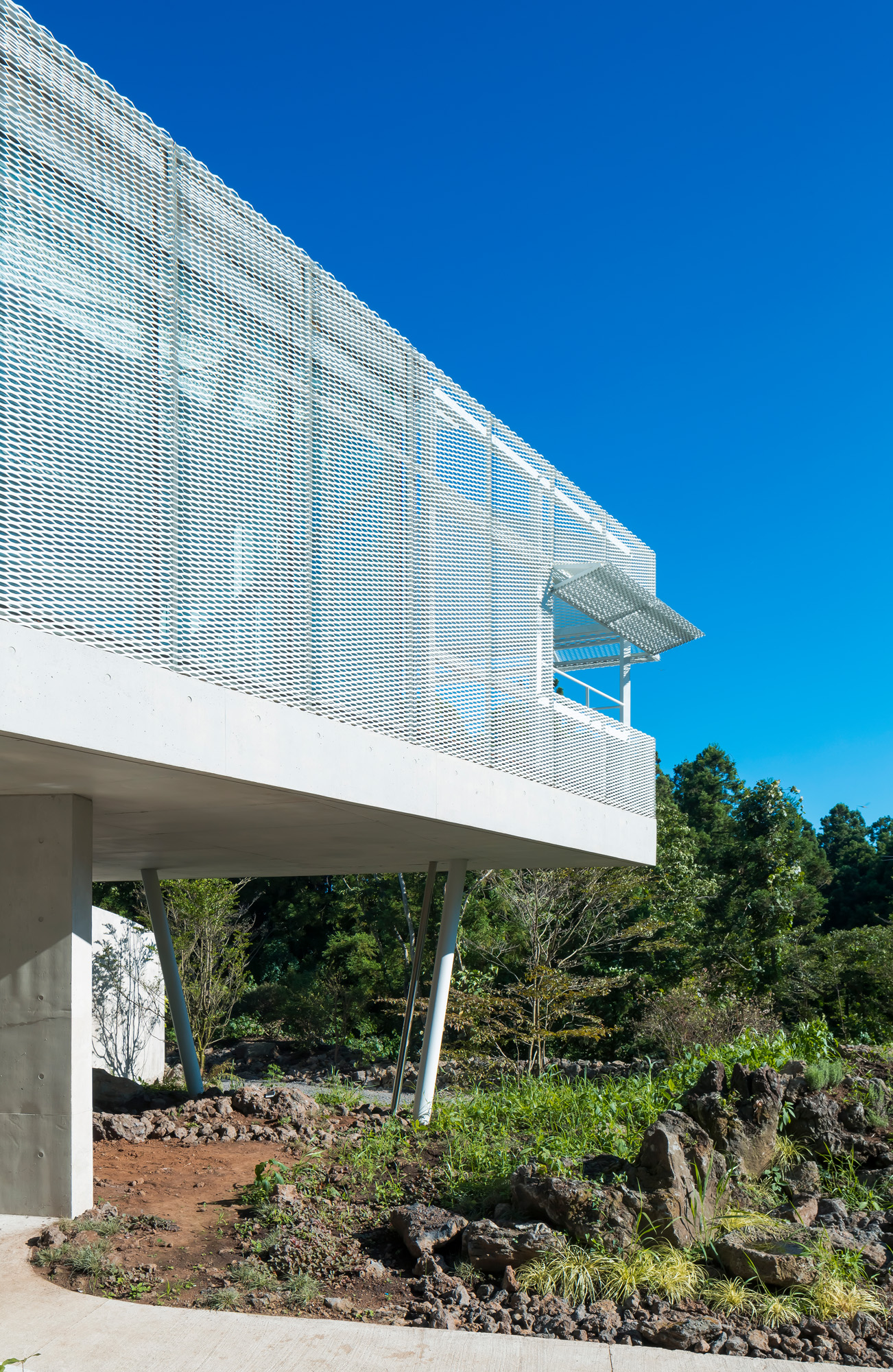
As its name suggests, the building is lifted from the ground at eye level, placed on concrete columns. On one side, a semi-sunken space anchors the structure to the ground and is used as an office. Two curved concrete walls at ground level create extra open air space and add to the immersive experience.
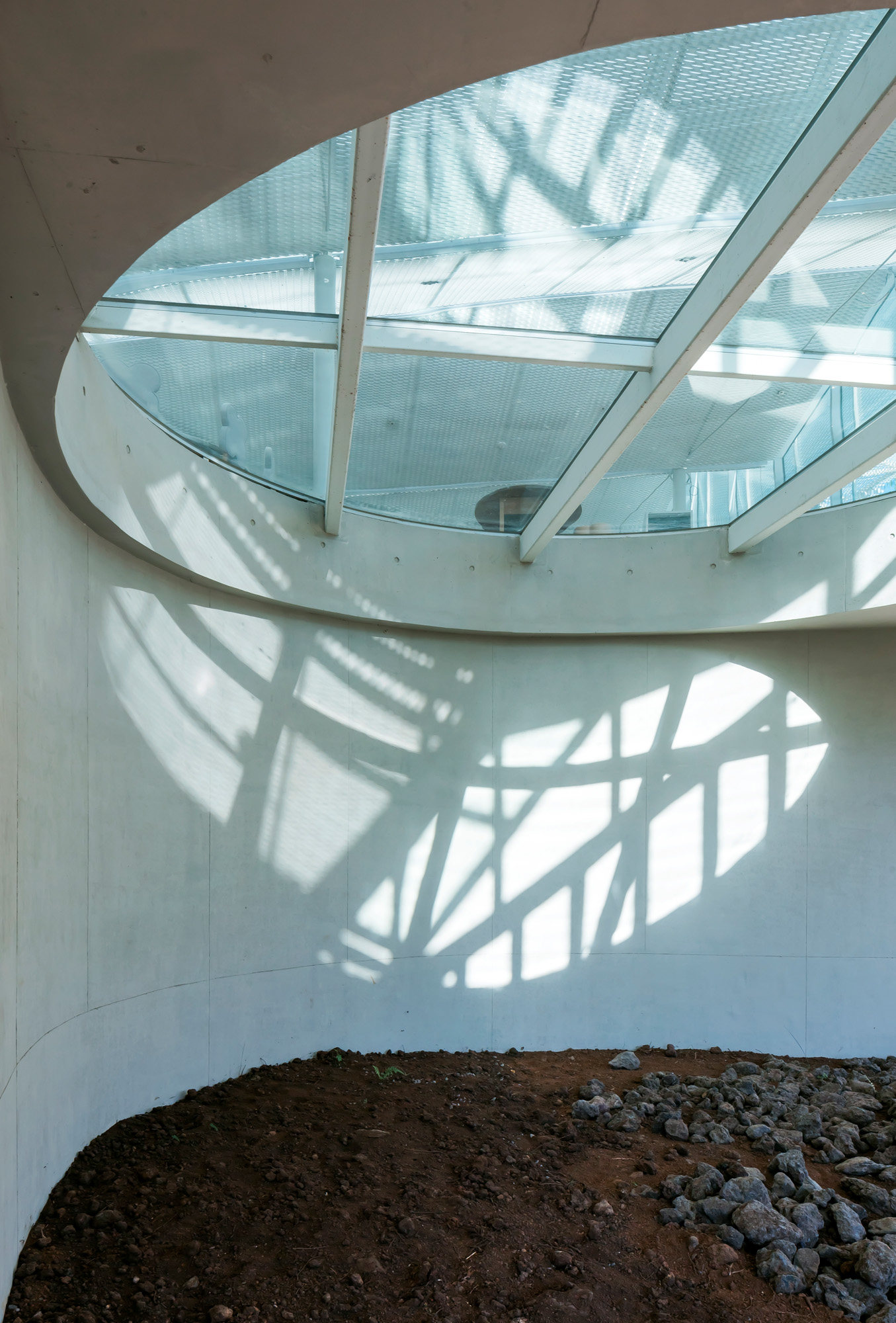
The walls gradually curve downwards on the outer edge, allowing for views of the landscape. ‘It’s an exterior space for people to stand still and enjoy nature – looking at the sky and the forest. It’s a way to actively connect the exterior with the interior,’ says Cho. The ground floor space initially opened as a museum featuring the art collection of Cho’s client – a South Korean entrepreneur running a cosmetics company. It is now empty while its next incarnation is being discussed. Options include a yoga studio and a restaurant.
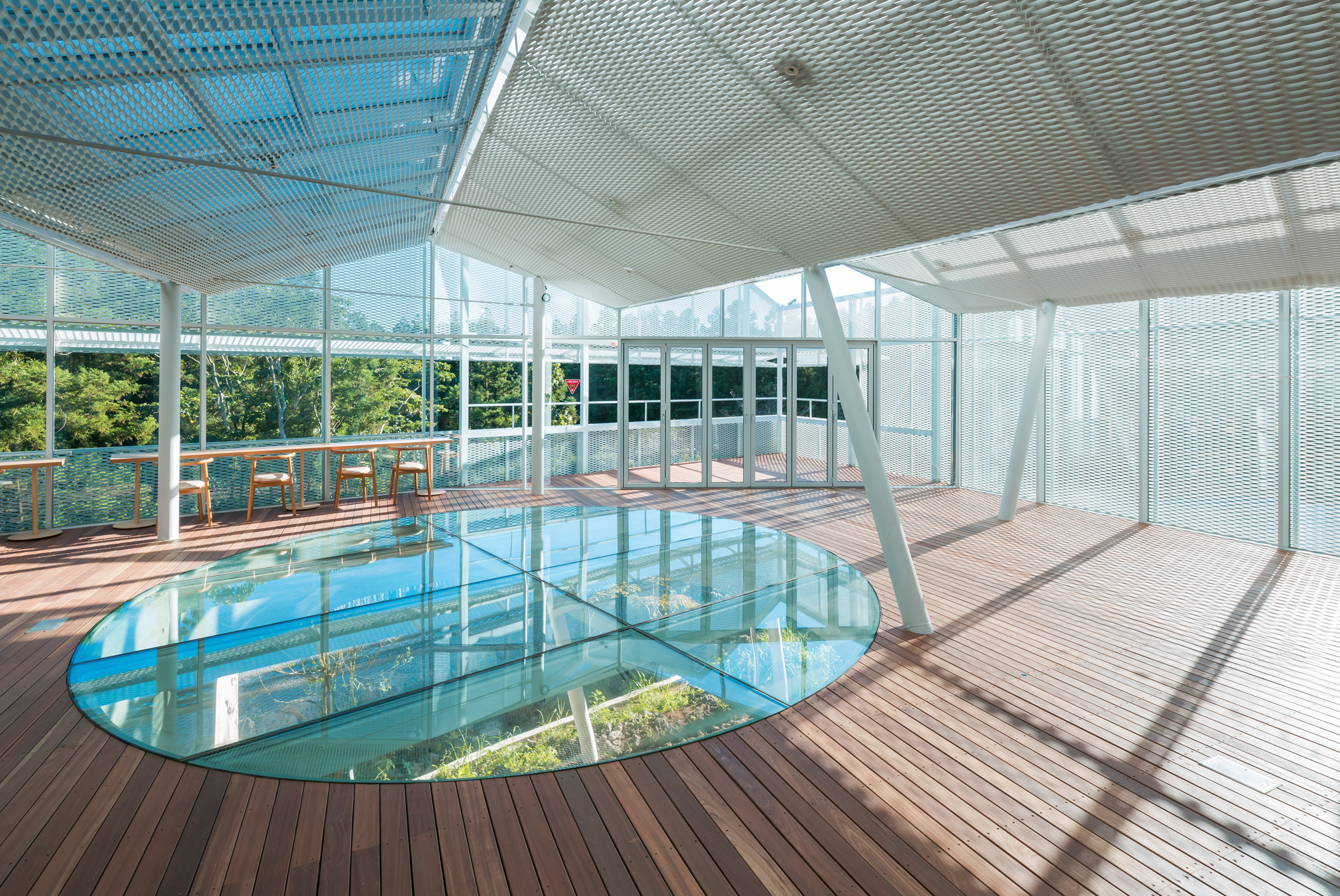
Above Ground and Egattoc are at home within Cho’s nature-embracing architectural portfolio. Cho, head of BCHO Architects, is known for work that connects people and nature, emphasising notions of land. However, he confesses he hadn’t realised he was so focused on the subject, until recently. ‘It was only a few years ago when a magazine publisher wanted to do a book on my projects that I realised that my projects were mostly focused on stories related to the earth,’ he says.
Receive our daily digest of inspiration, escapism and design stories from around the world direct to your inbox.
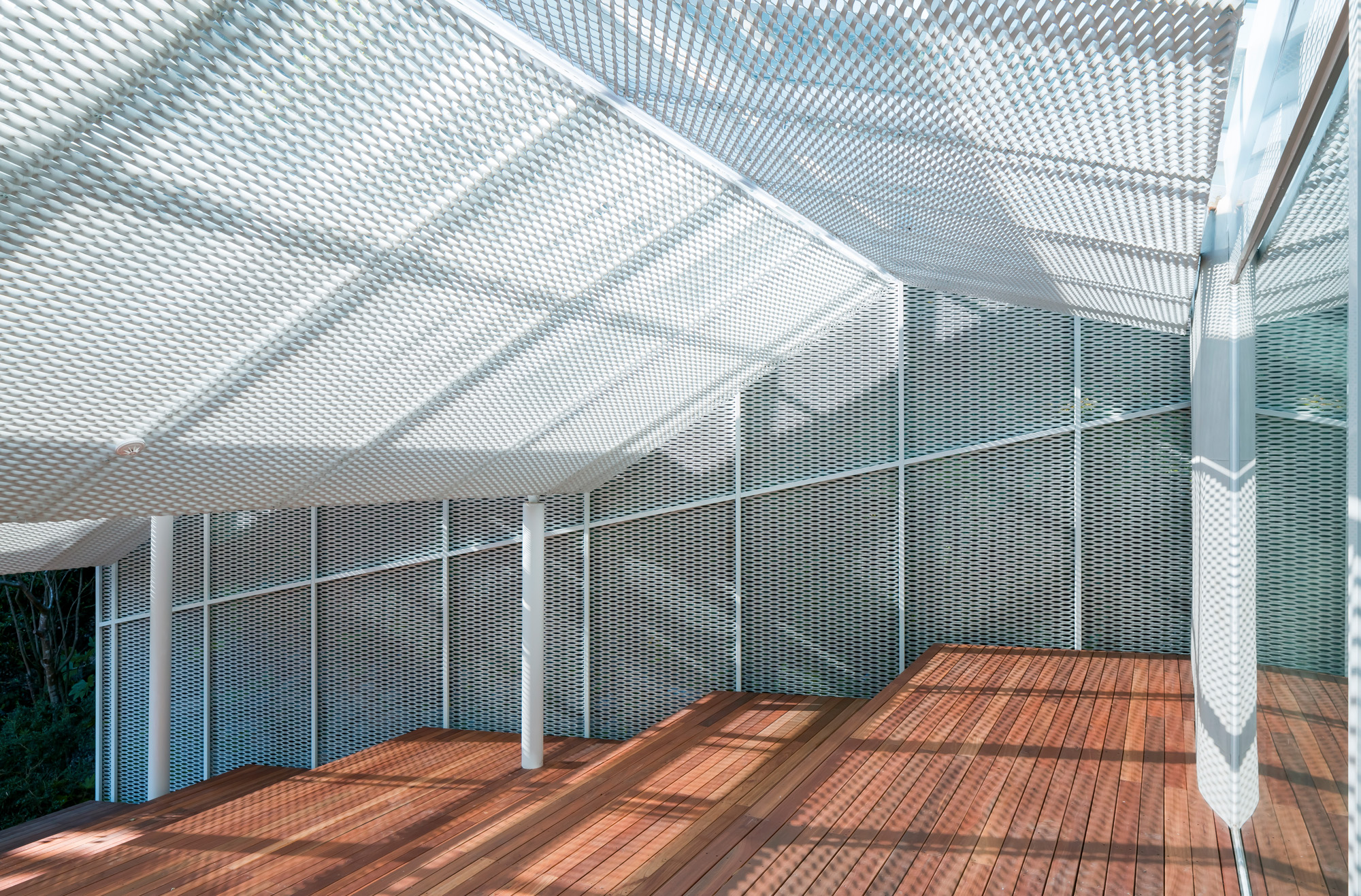
Having already built two spaces with ‘ground’ in the name – an exhibition space beneath his office called ‘Under Ground’, and a café called ‘On Ground,’ both in Seoul – it may seem as if Above Ground was intentionally named to be part of a series; especially since the last seems to be such a natural iteration of his style, which is typically defined by a sense of stillness and serenity. Cho explains that, at least on a conscious level, the name was a complete coincidence. Additionally, ‘this one has movement,’ he argues. ‘Past projects, like the Earth house, are heavy. This one is lighter and has more form, colour and brightness. I also used colour on the glass walls – lighter colours such as sky blue, because this one is ‘Above Ground’.’
The Egattoc cabin starts from $ 127.40 per night and available to book here
SuhYoung Yun is a writer, journalist, and creative director active in the cultural field, especially focused on travel, design, art, architecture and food. She is the author of Switzerland: A Cultural Travel Guide (스위스 예술 여행), published in 2025 by Ahn Graphics, a renowned design publisher in South Korea. Yun was formerly the Cultural and Public Affairs Officer at the Embassy of Switzerland in Seoul, a position which inspired her to write the cultural travel guide.
-
 Stay at this 17th-century farmhouse featured in ‘Hamnet’
Stay at this 17th-century farmhouse featured in ‘Hamnet’Inspired to live like a Tudor? Cwmmau Farmhouse, available as a holiday let through the National Trust, stars as the childhood home of Shakespeare’s wife, Agnes
-
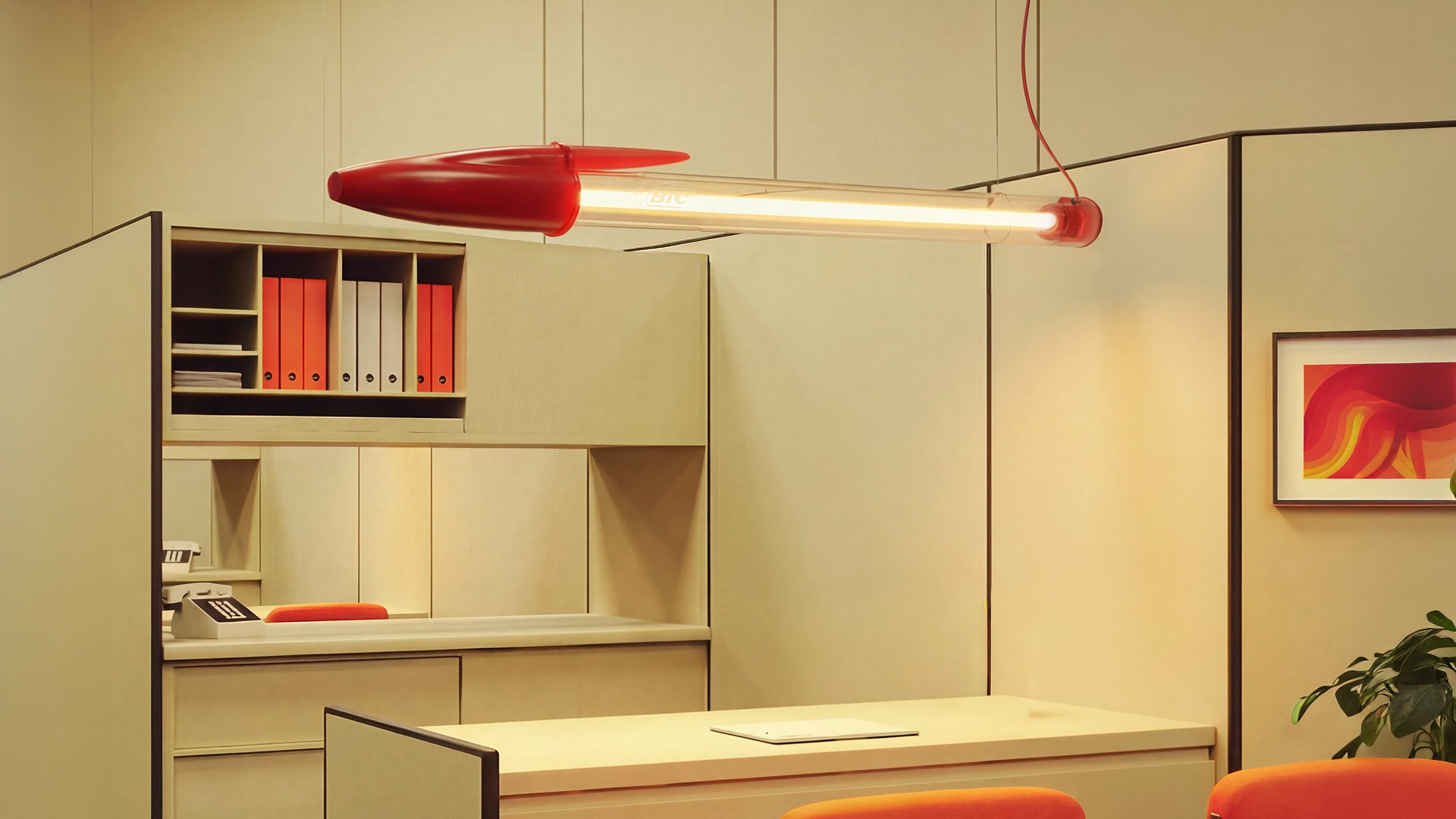 Remember the Bic Biro? It’s now a larger-than-life lamp
Remember the Bic Biro? It’s now a larger-than-life lampSeletti honours the iconic Bic pen on its 75th anniversary with a gigantic, luminous reproduction of its design
-
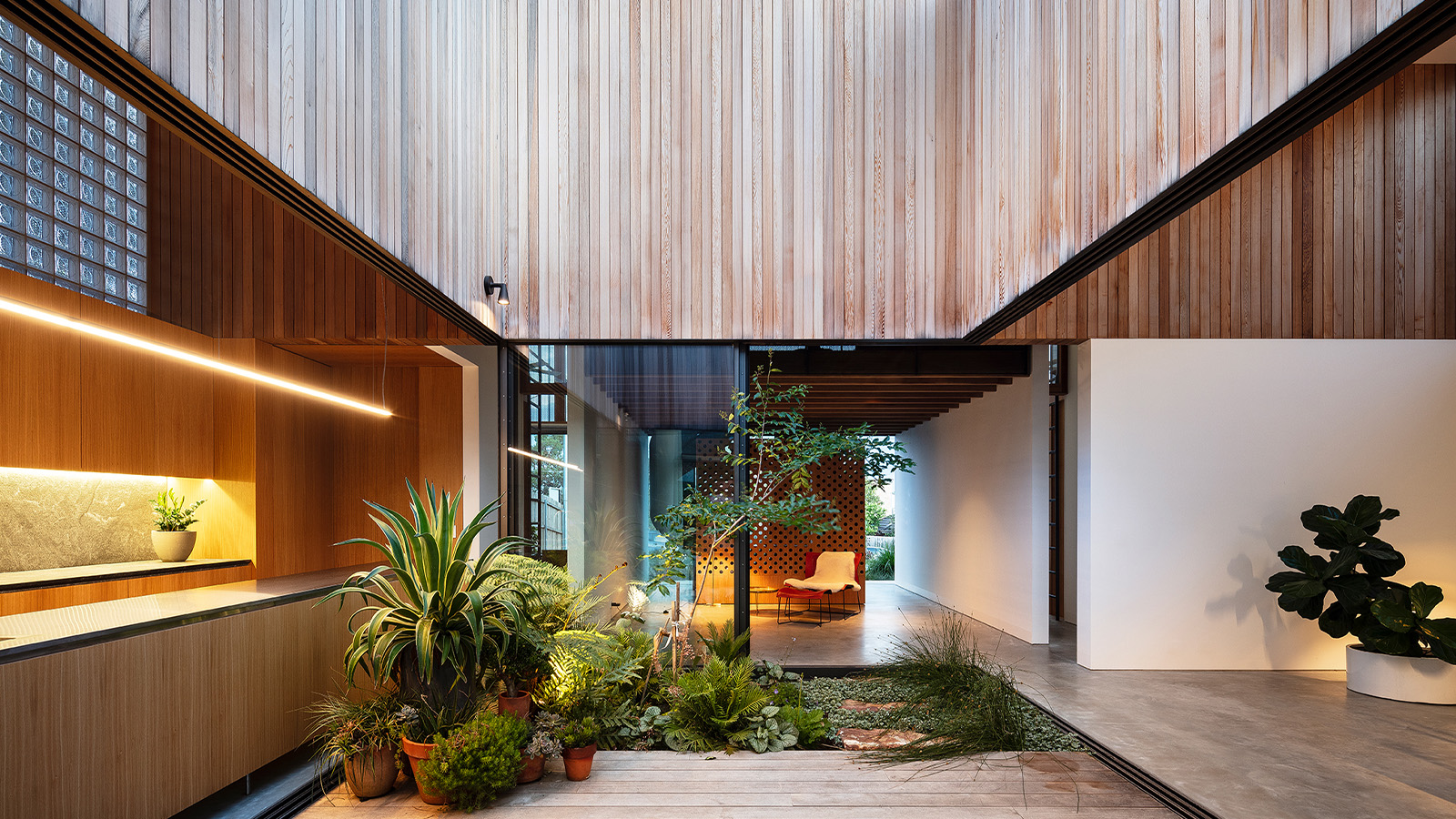 Tour these soothing courtyard homes around the world
Tour these soothing courtyard homes around the world‘Courtyard Homes’, a new book published by Phaidon, explores some of the most innovative interpretations of the genre, from Hawaii to south-east London
-
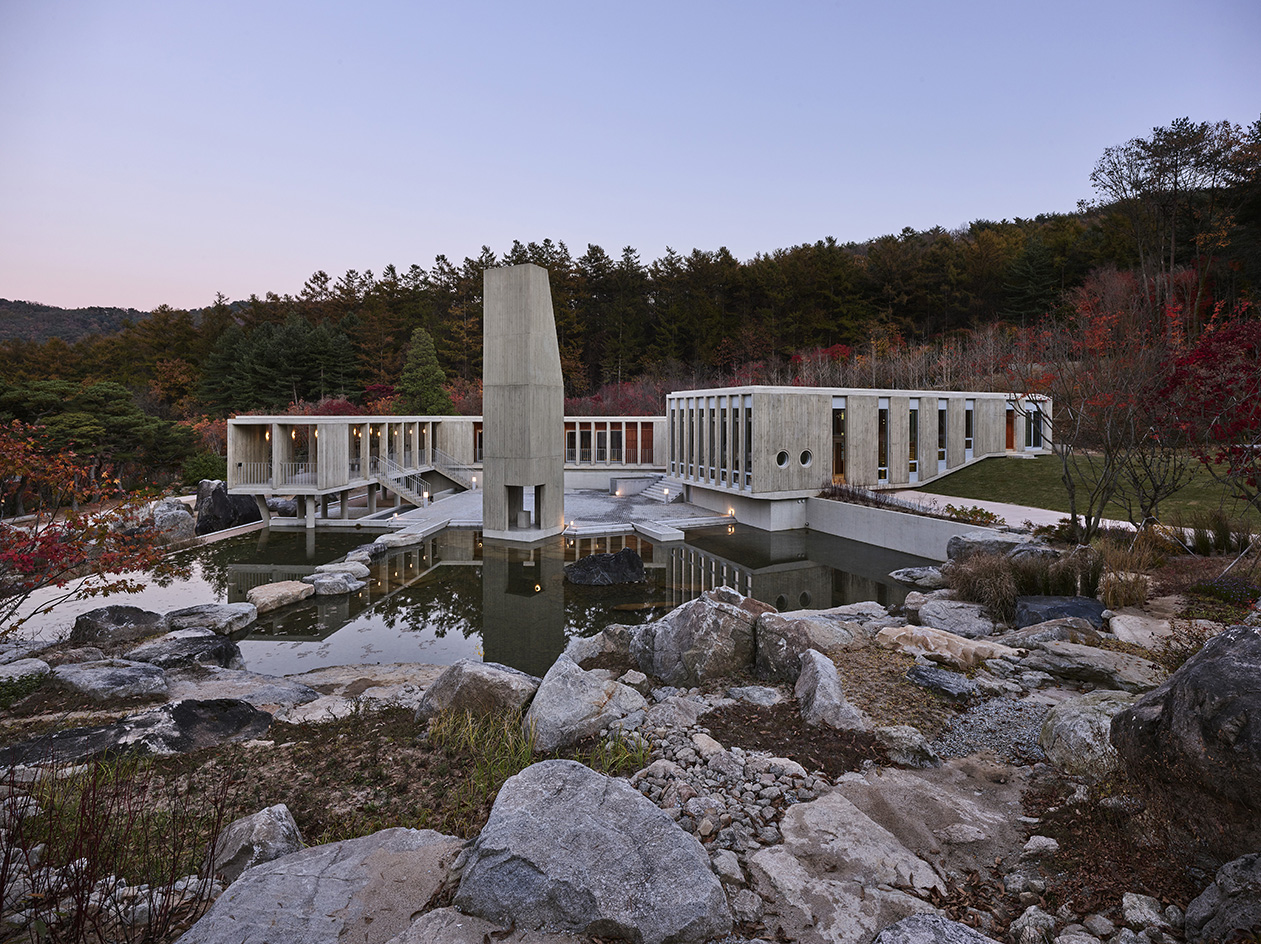 A new Korean garden reimagines tradition for the 21st century
A new Korean garden reimagines tradition for the 21st centuryThe new Médongaule Korean Gardens in Gyeonggi Province explore the country’s rich tradition; within it, the Seongok Academy Building provides a layered spatial experience drawing on heritage and a connection with nature
-
 In South Korea, a new Bangjja Yugi museum honours a centuries-old Korean tradition
In South Korea, a new Bangjja Yugi museum honours a centuries-old Korean traditionStudio Heech transforms a coal-mining warehouse into a glowing cultural hub celebrating Korea’s master bronzesmith Lee Bong-ju – and the ancient craft of bangjja yugi
-
 Thomas Heatherwick's 2025 Seoul architecture biennale calls for ‘radically more human’ buildings
Thomas Heatherwick's 2025 Seoul architecture biennale calls for ‘radically more human’ buildingsThe 2025 Seoul architecture biennale launches in the South Korean capital, curated by Thomas Heatherwick, who argues for creating buildings in tune with emotion, 'the thing that drives us'
-
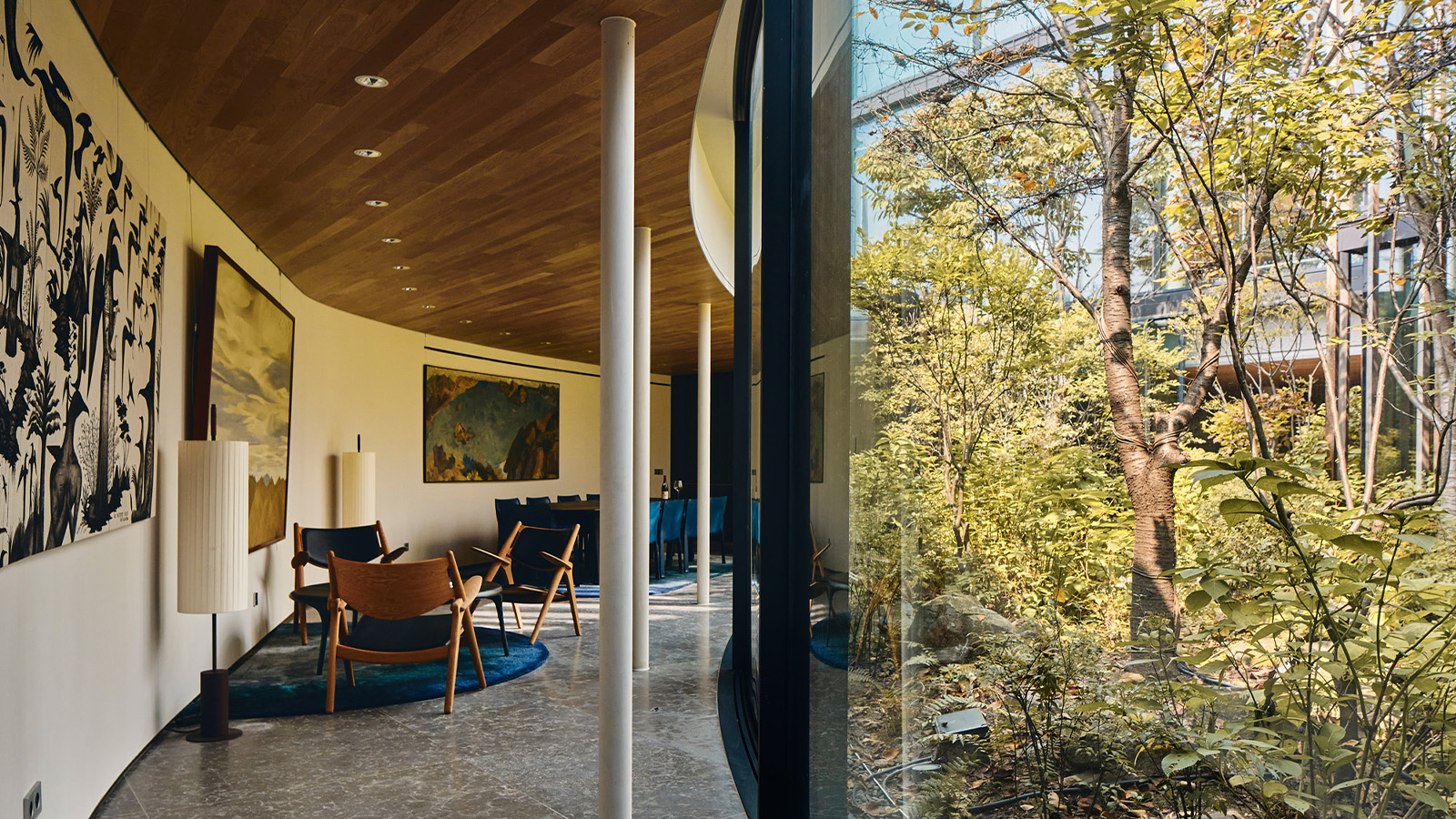 Join our tour of Taikaka House, a slice of New Zealand in Seoul
Join our tour of Taikaka House, a slice of New Zealand in SeoulTaikaka House, meaning ‘heart-wood’ in Māori, is a fin-clad, art-filled sanctuary, designed by Nicholas Burns
-
 Wallpaper* Architects’ Directory 2024: meet the practices
Wallpaper* Architects’ Directory 2024: meet the practicesIn the Wallpaper* Architects Directory 2024, our latest guide to exciting, emerging practices from around the world, 20 young studios show off their projects and passion
-
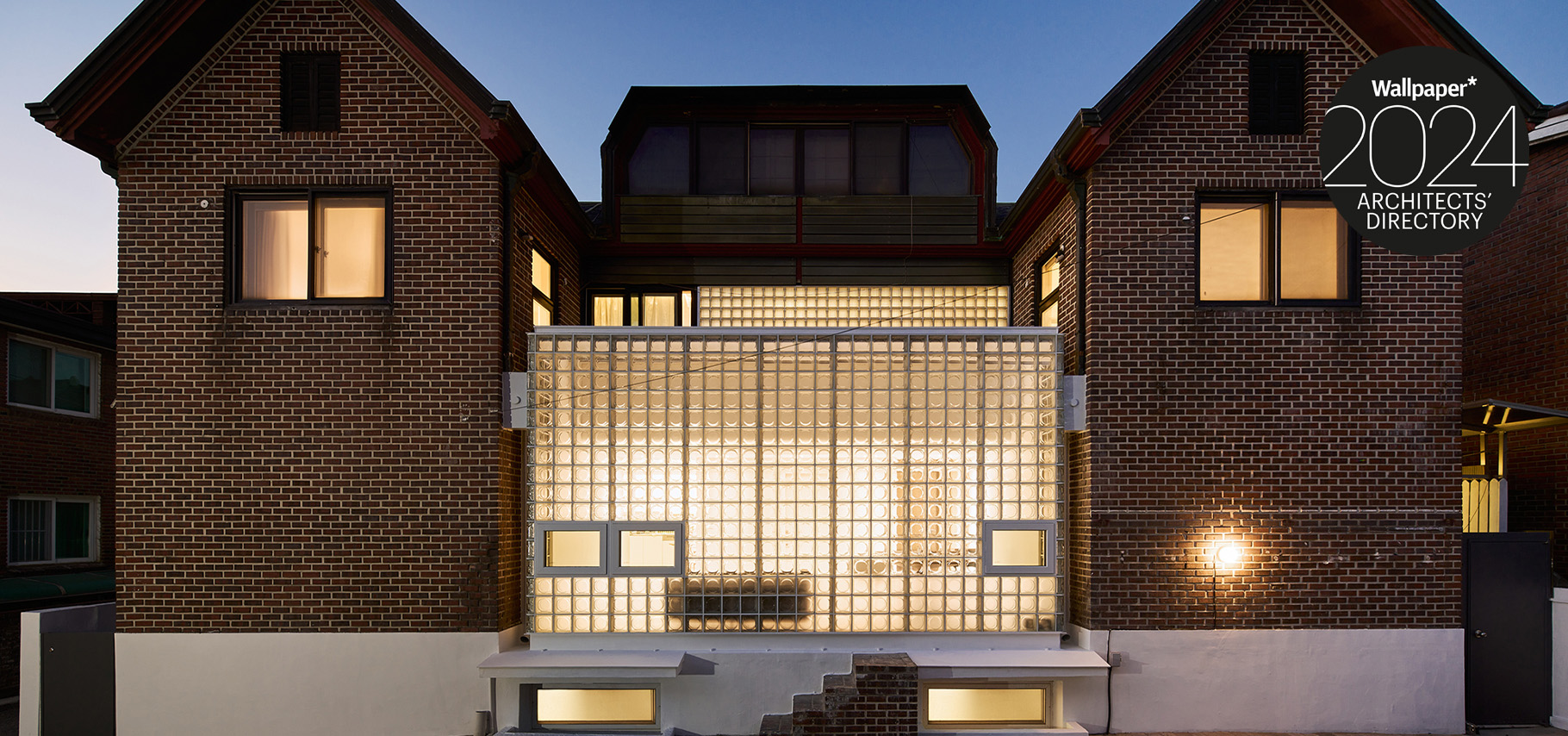 Studio Heech transforms a Seoul home, nodding to Pierre Chareau’s Maison De Verre
Studio Heech transforms a Seoul home, nodding to Pierre Chareau’s Maison De VerreYoung South Korean practice Studio Heech joins the Wallpaper* Architects’ Directory 2024, our annual round-up of exciting emerging architecture studios
-
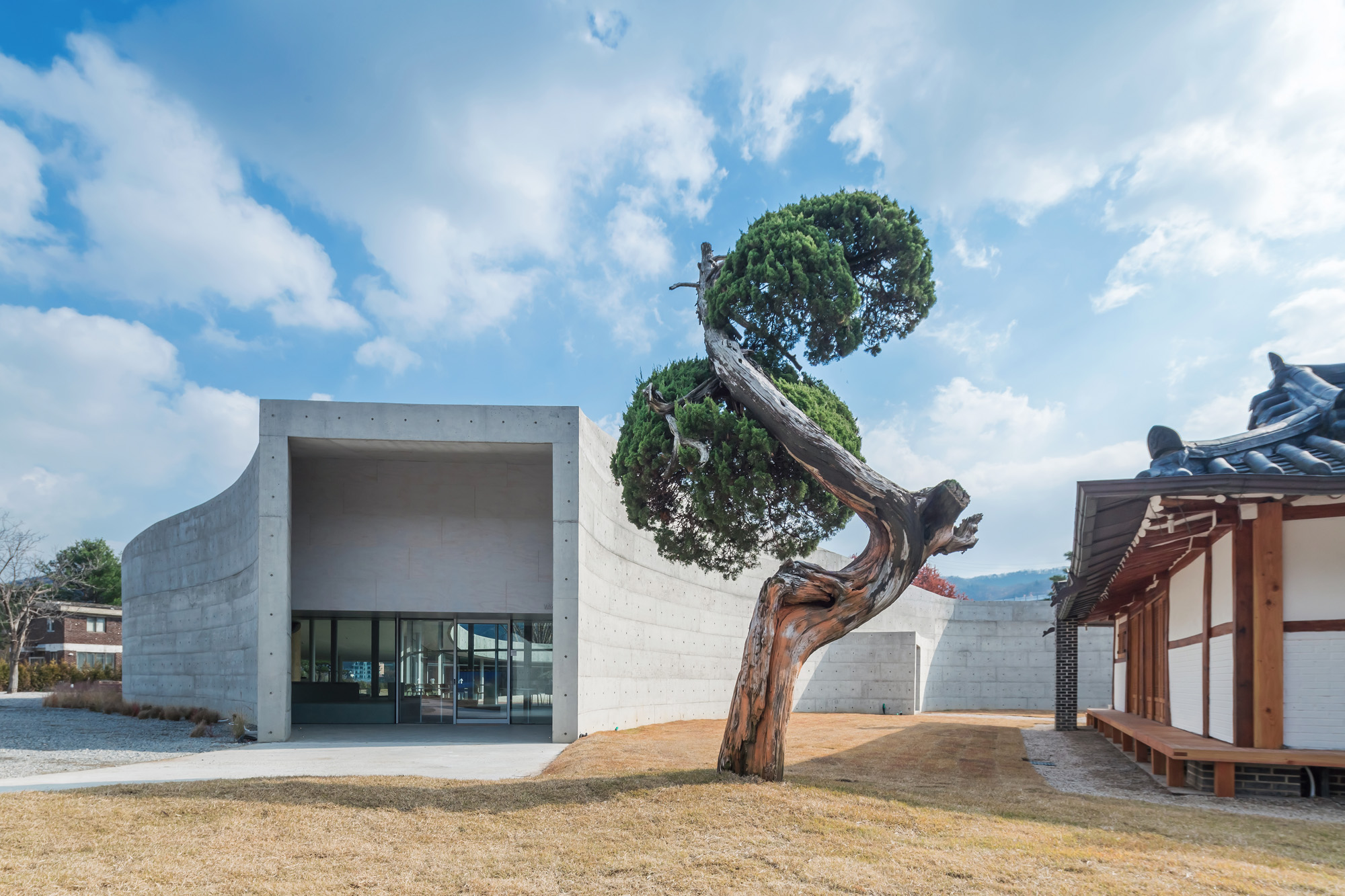 Architect Byoung Cho on nature, imperfection and interconnectedness
Architect Byoung Cho on nature, imperfection and interconnectednessSouth Korean architect Byoung Cho’s characterful projects celebrate the quirks of nature and the interconnectedness of all things
-
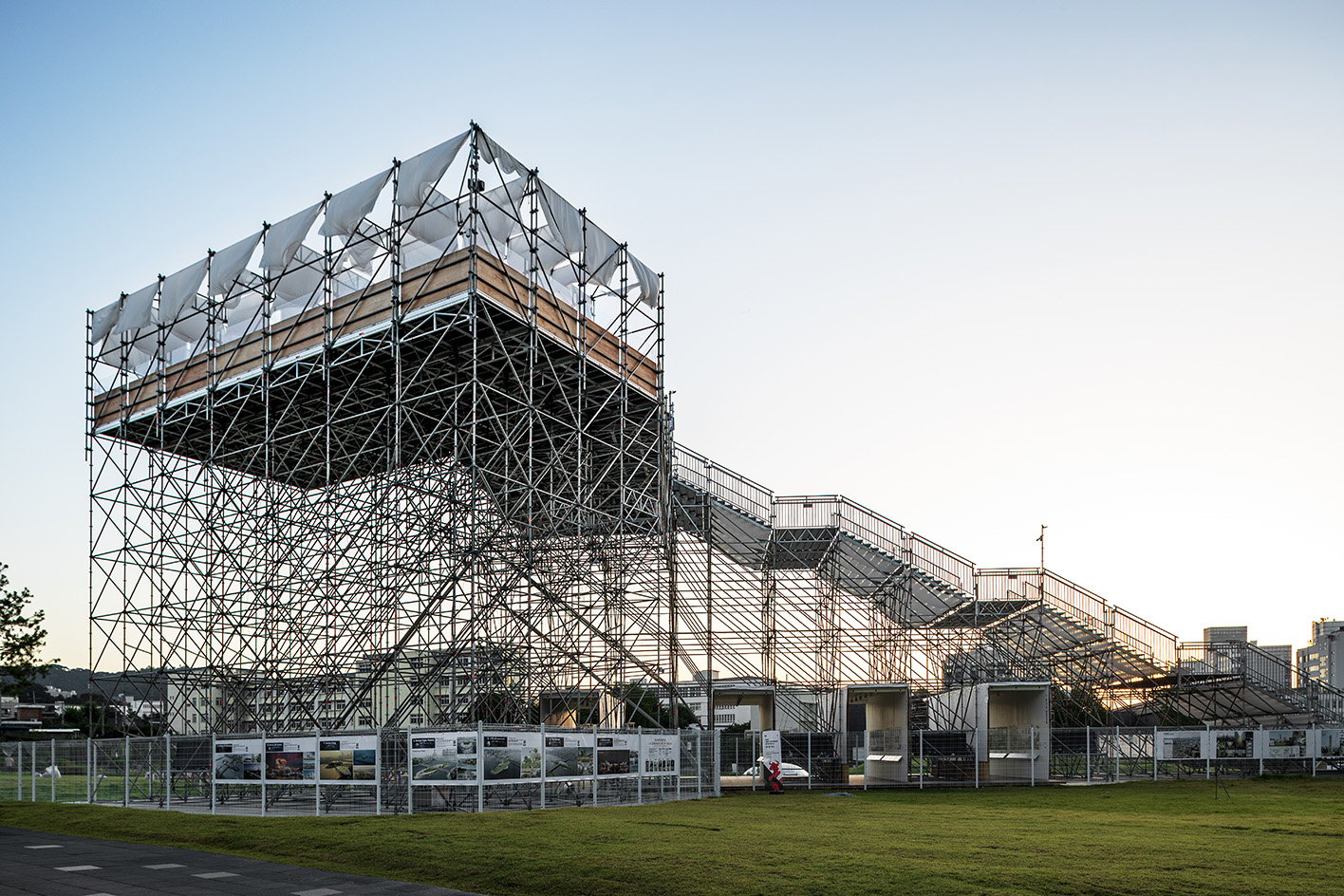 2023 Seoul Biennale of architecture invites visitors to step into the outdoors
2023 Seoul Biennale of architecture invites visitors to step into the outdoorsSeoul Biennale of Architecture and Urbanism 2023 has launched in the South Korean capital, running themes around nature and land through the lens of urbanism