A contemporary home in Los Angeles by Quinn Architects makes the most of its tranquil surroundings

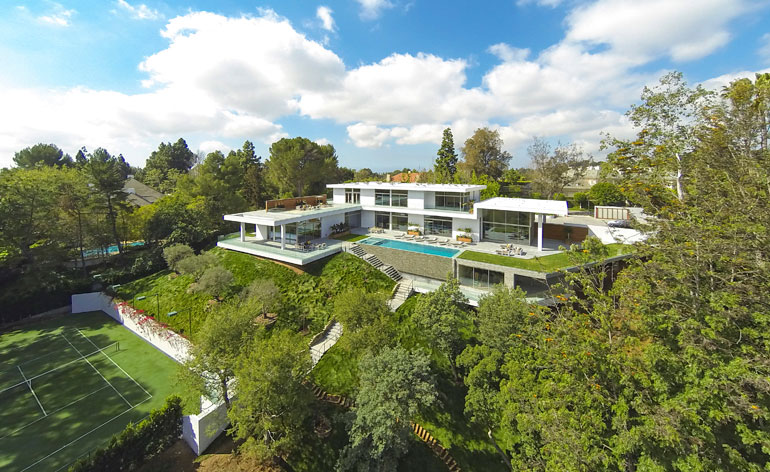
Receive our daily digest of inspiration, escapism and design stories from around the world direct to your inbox.
You are now subscribed
Your newsletter sign-up was successful
Want to add more newsletters?

Daily (Mon-Sun)
Daily Digest
Sign up for global news and reviews, a Wallpaper* take on architecture, design, art & culture, fashion & beauty, travel, tech, watches & jewellery and more.

Monthly, coming soon
The Rundown
A design-minded take on the world of style from Wallpaper* fashion features editor Jack Moss, from global runway shows to insider news and emerging trends.

Monthly, coming soon
The Design File
A closer look at the people and places shaping design, from inspiring interiors to exceptional products, in an expert edit by Wallpaper* global design director Hugo Macdonald.
Located on the site of an existing house, which was demolished to make way for this approximately 15,000 sq ft contemporary villa, Faring Road House is a sophisticated modern home fit for its glamorous location in Los Angeles' Bel Air neighbourhood. Designed by East London-based architecture firm Quinn Architects, headed by Laurence Quinn, the house sits on a generous sloped site looking towards the Hollywood Hills.
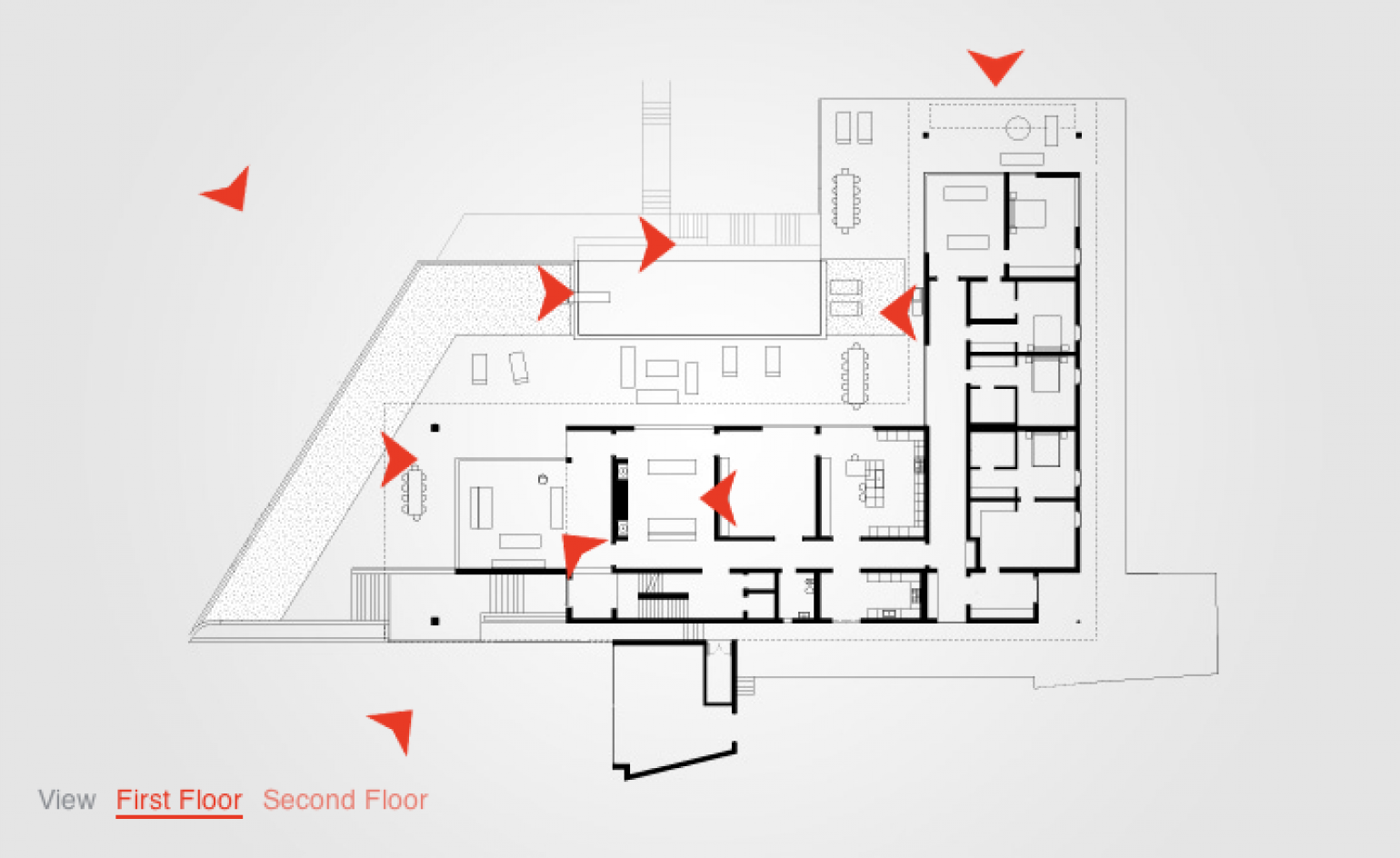
Luscious gardens surround the white-rendered property, helping to shield it from prying eyes. Its tranquil surroundings were in fact one of the key elements that informed the team's design decisions. Say the architects: 'A detailed soil survey was commissioned to understand the below-ground condition of the hillside, which then became a catalyst for both the architectural, civil and structural design'. Now, the home's carefully landscaped gardens include a tennis court and a sunken gym.
A dramatic route leads the visitor up from the street entrance to the building's front door. A cascading stone staircase guides to the house. It highlights 'a sense of arrival', explain the architects. The considerably-sized structure is spread across three floors, peering from the site's natural slope, white-walled and lined with contrasting dark American black walnut flooring inside.
The high-ceilinged interior features living, kitchen and dining areas, three bedrooms, walk-in wardrobes, office space and a games room. The main living accommodation spans 7,000 sq ft, which is matched by 6,500 sq ft of open terraces that include an infinity pool and jacuzzi. Large openings overlook the terraces, while a guest suite located next to the main house offers an extra three bedrooms.
A key point in the client's brief was for the house to accommodate the display of a significant art collection, which made the strategic use of light seminal to the architectural solution. Employing skylights, clerestory windows and gallery level lighting, Quinn and his team have created a space with the right balance of natural and artificial lighting, a perfect home environment for their art-savvy client.
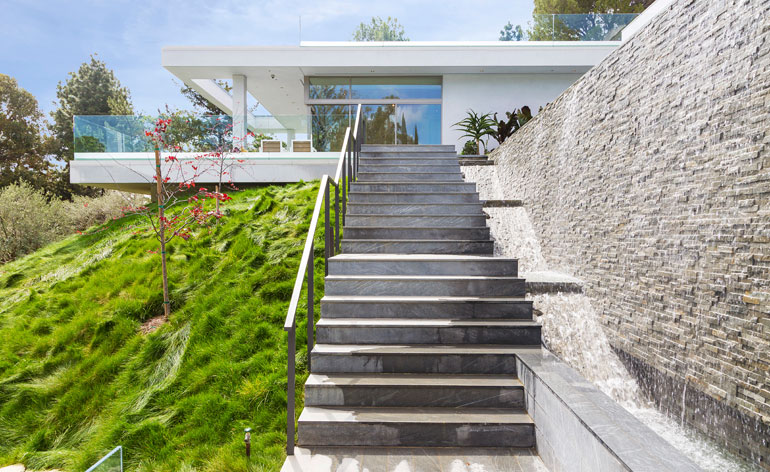
A cascading stone staircase leads visitors to the house, highlighting 'a sense of arrival'
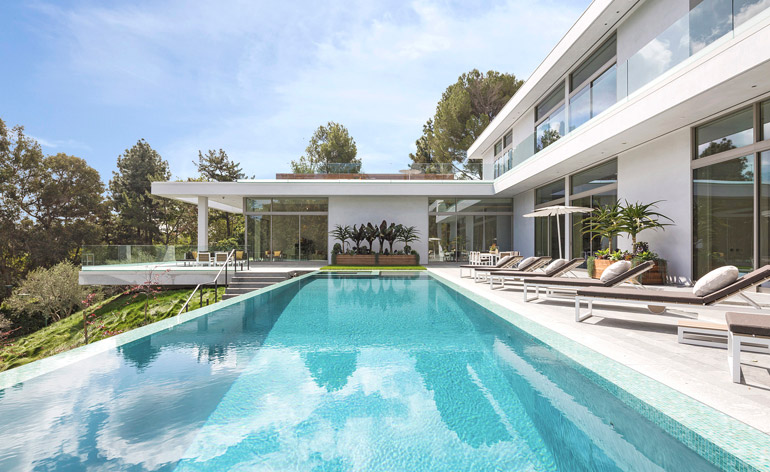
The main living accommodation spans 7,000 sq ft, which is matched by 6,500 sq ft of open terraces that include an infinity pool and jacuzzi
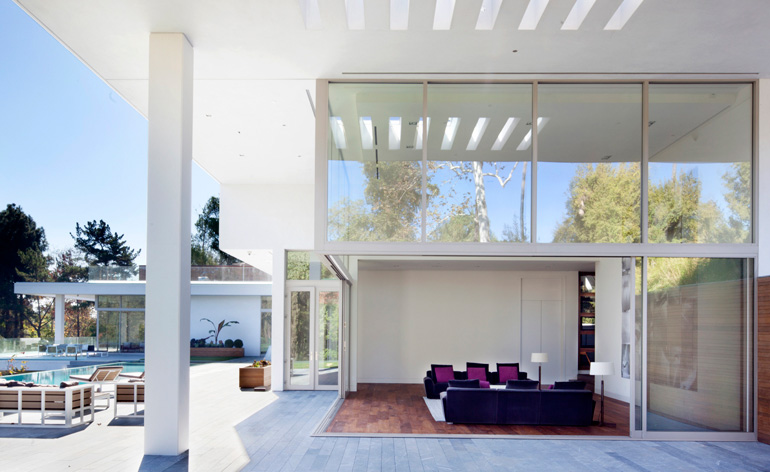
The considerably-sized structure is spread across three floors, white-walled and lined with contrasting dark American black walnut flooring inside
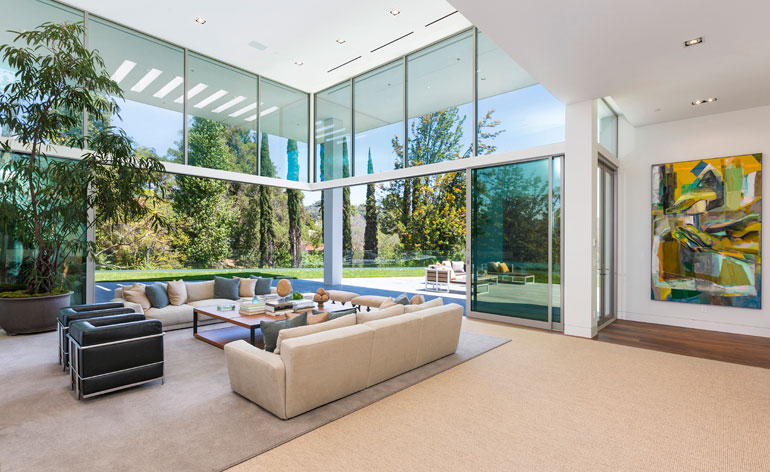
The high-ceilinged interior features living, kitchen and dining areas, three bedrooms, walk-in wardrobes, office space and a games room
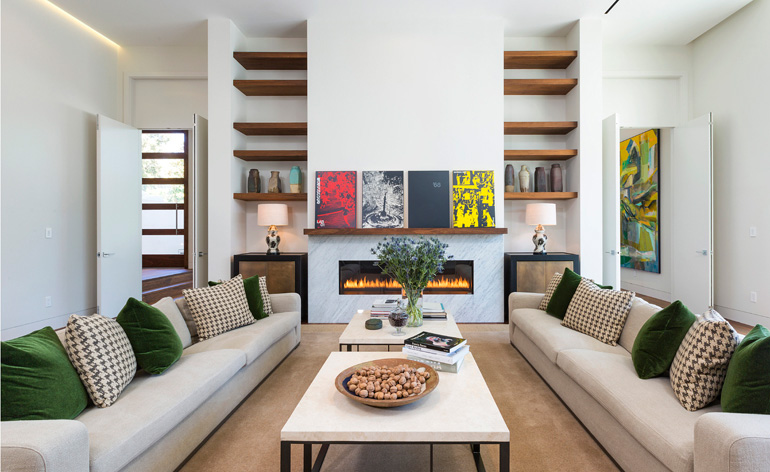
Long sofas emphasise the proportions of the living area
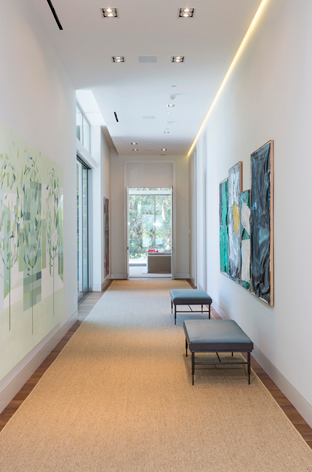
A key point in the client's brief was for the house to accommodate the display of a significant art collection
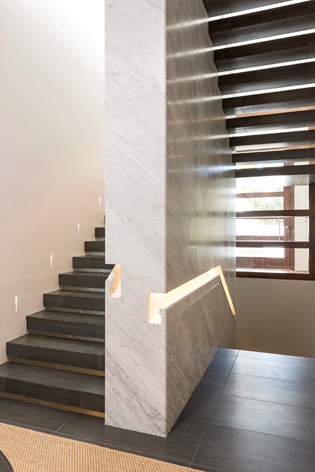
A marble-clad stairwell is lined with customised recessed lighting
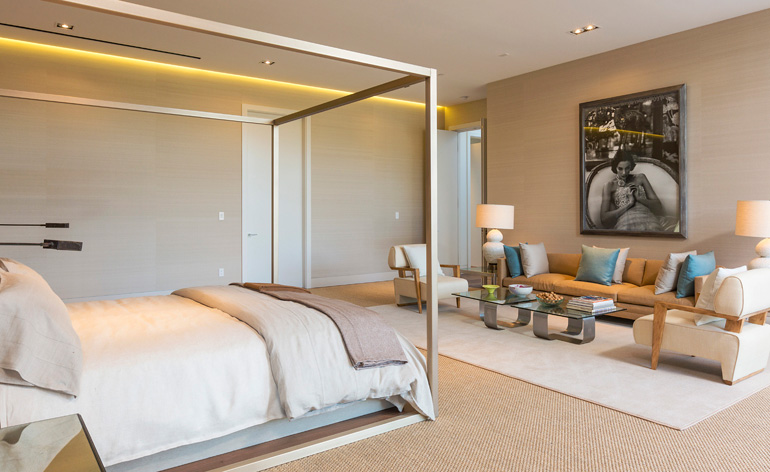
In addition to a generous master suite, the property boasts six other elegant bedrooms
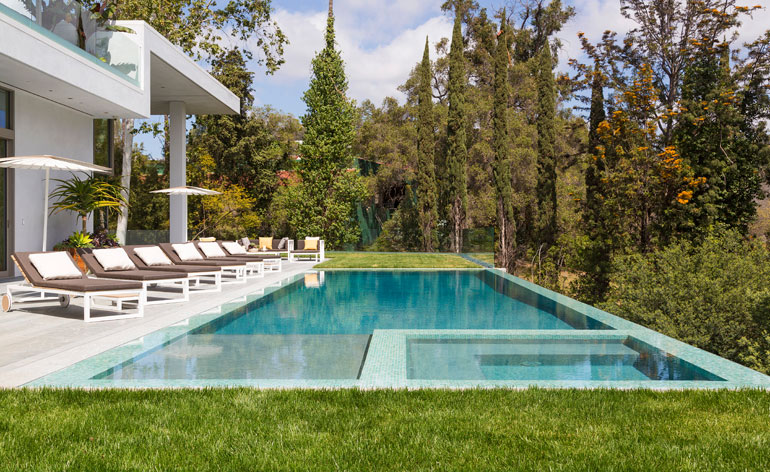
Mature trees create a natural boundary around the residence, shielding it from prying eyes
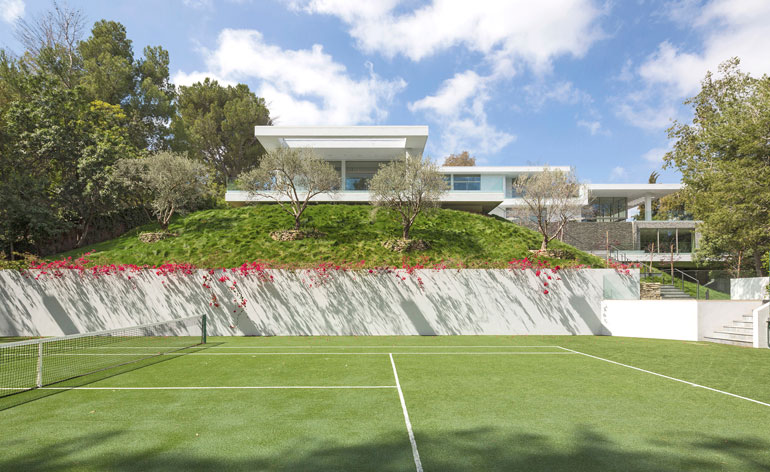
The home's carefully landscaped gardens include a tennis court and a sunken gym
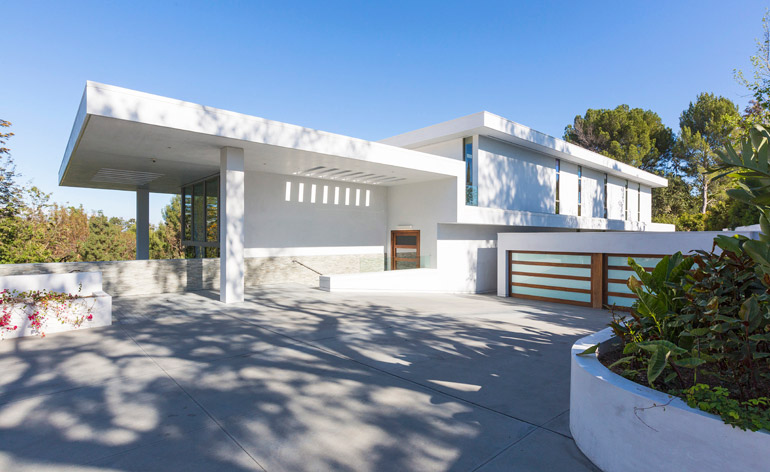
An existing home was demolished to make way for the 14,500 sq ft villa
Receive our daily digest of inspiration, escapism and design stories from around the world direct to your inbox.
Ellie Stathaki is the Architecture & Environment Director at Wallpaper*. She trained as an architect at the Aristotle University of Thessaloniki in Greece and studied architectural history at the Bartlett in London. Now an established journalist, she has been a member of the Wallpaper* team since 2006, visiting buildings across the globe and interviewing leading architects such as Tadao Ando and Rem Koolhaas. Ellie has also taken part in judging panels, moderated events, curated shows and contributed in books, such as The Contemporary House (Thames & Hudson, 2018), Glenn Sestig Architecture Diary (2020) and House London (2022).
