7 West 57th Street reveals elegant, minimalist interior by Tsao & McKown
7 West 57th Street’s first apartment interior in New York is revealed, showcasing a design by Calvin Tsao of Tsao & McKown Architects

Sean Hemmerle - Photography
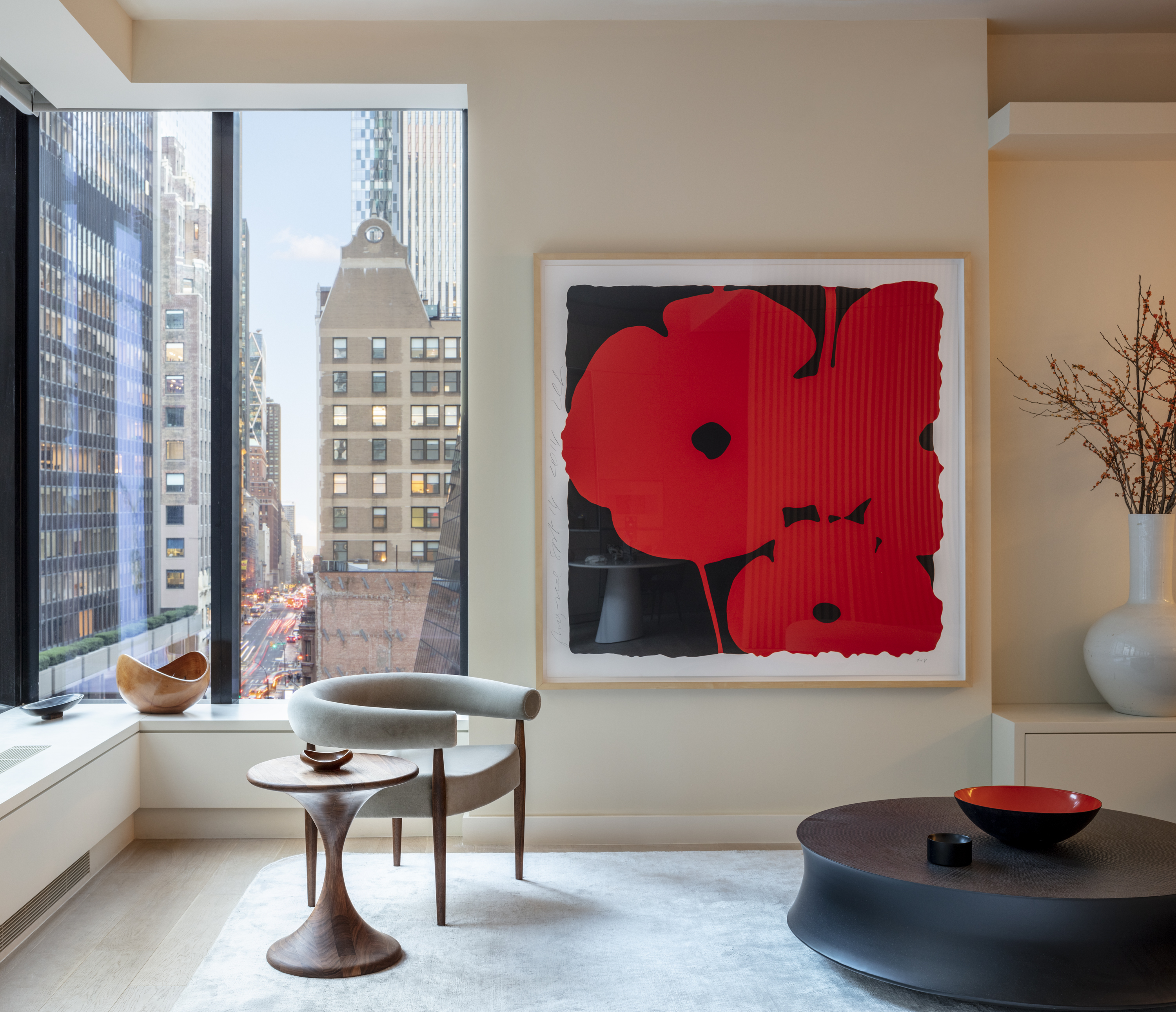
Receive our daily digest of inspiration, escapism and design stories from around the world direct to your inbox.
You are now subscribed
Your newsletter sign-up was successful
Want to add more newsletters?

Daily (Mon-Sun)
Daily Digest
Sign up for global news and reviews, a Wallpaper* take on architecture, design, art & culture, fashion & beauty, travel, tech, watches & jewellery and more.

Monthly, coming soon
The Rundown
A design-minded take on the world of style from Wallpaper* fashion features editor Jack Moss, from global runway shows to insider news and emerging trends.

Monthly, coming soon
The Design File
A closer look at the people and places shaping design, from inspiring interiors to exceptional products, in an expert edit by Wallpaper* global design director Hugo Macdonald.
New York’s latest high-end residential offering, the slender form of 7 West 57th Street right off the bustle of Fifth Avenue, has just revealed its interiors through a show apartment. The scheme is designed to perfection by architect Calvin Tsao of Brooklyn-based studio Tsao & McKown Architects – the brains also behind projects such as the Sangha residential development in Suzhou.
Set in a neighbourhood of supertalls (its neighbours include One57 and 432 Park Avenue), this New York luxury residential development is set to be one of the most compact on its street – standing at just 20 storeys high. Yet what it may lack in height, it more than makes up for in ambition with a design that blends sleek contemporary minimalist architecture and domestic warmth.
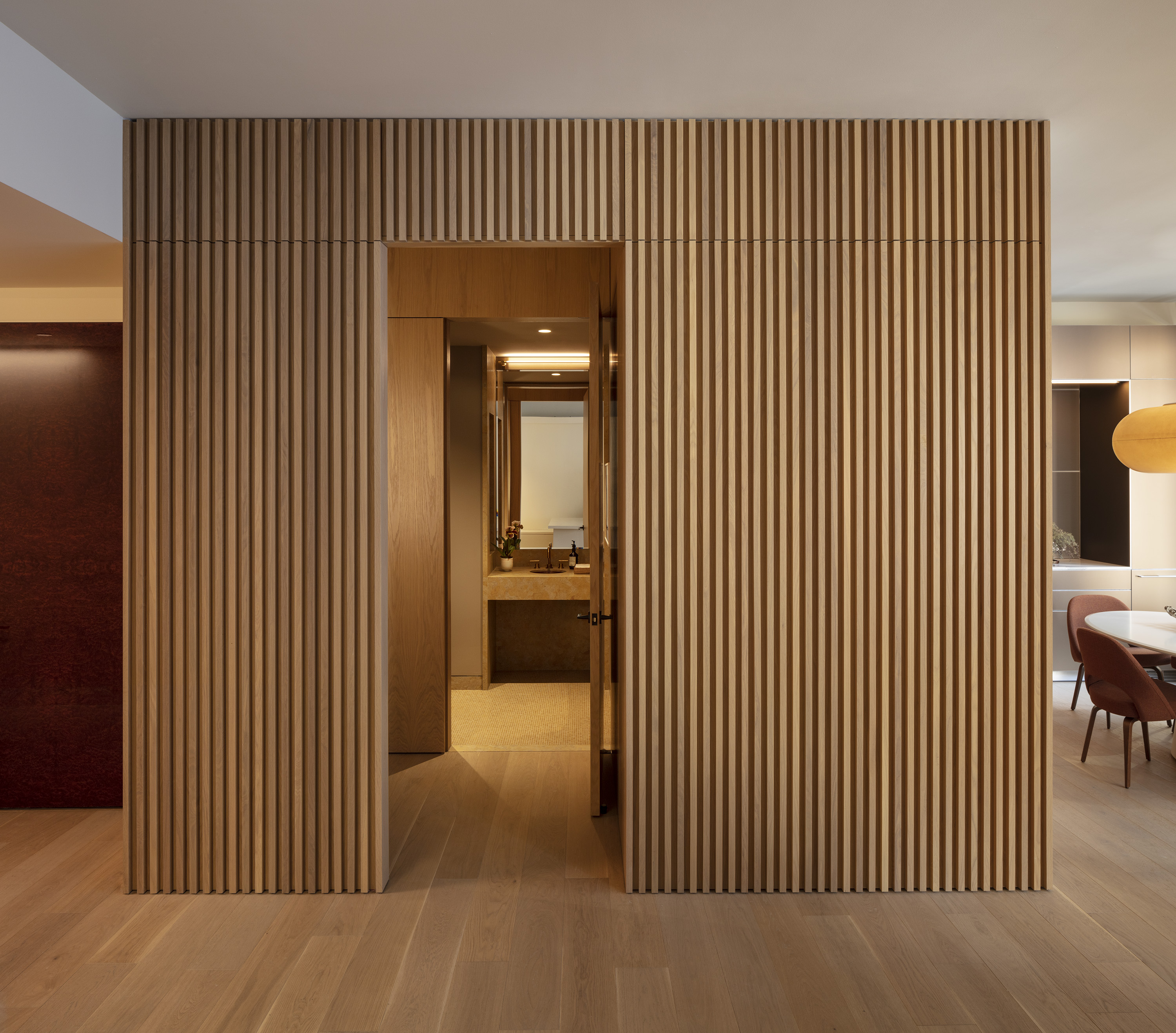
Focusing on the right balance between generosity of space and elegance, each of the units spans a whole floor and includes two bedrooms and a range of flowing social spaces, for eating, relaxing and entertaining.
Special attention to materials and detail elevate each interior moment – examples include amboyna burl wood front doors, bespoke built-in closets and cabinets with a subtle metallic lustre, and specially made oak-panelled vestibules.
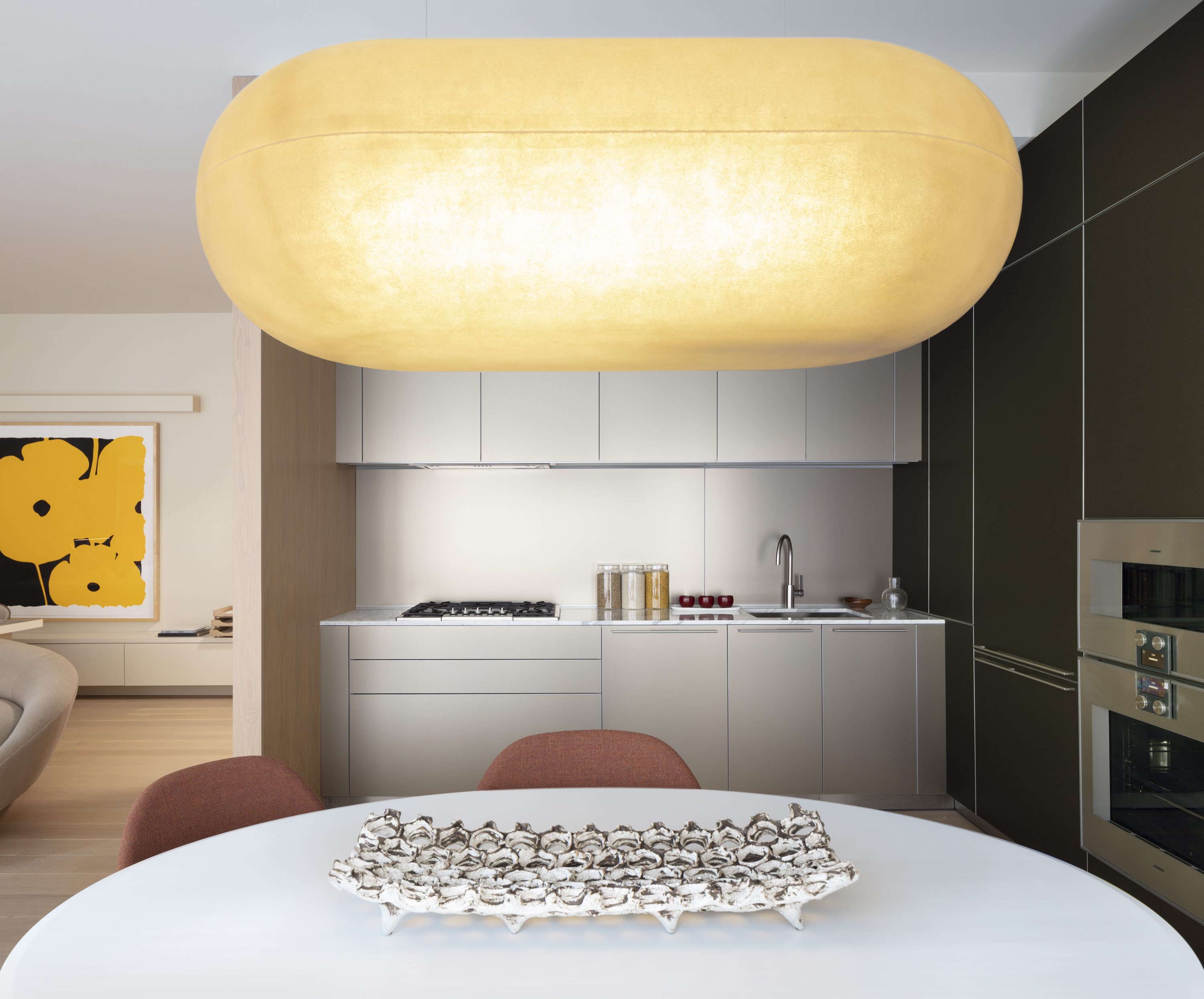
A sleek, minimalist kitchen with bespoke joinery blends seamlessly with the open-plan living space, placed as a sculptural object at one end, clad in white marble countertops and polished bronze-finished cabinets. Marble is also used in the bathrooms, which are wrapped in white Statuario Venatino.
‘The integrity of construction at 7 West 57th Street is absolute and that has allowed us to shape spaces with the perfect proportions for living,’ says Calvin Tsao. ‘These are spaces that encourage you to move around, that can inspire conversation. We’ve anticipated needs with a layout that just works, with room for personal expression in [the residents’] art, their decor and their heirlooms. There’s a purity of aesthetic here.’
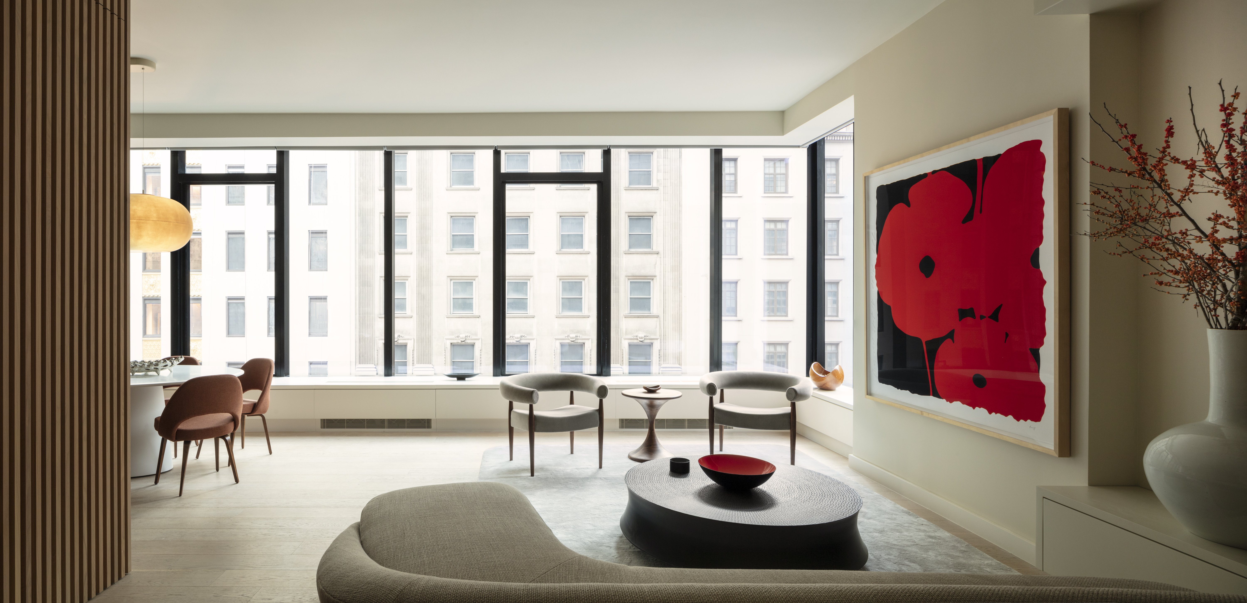
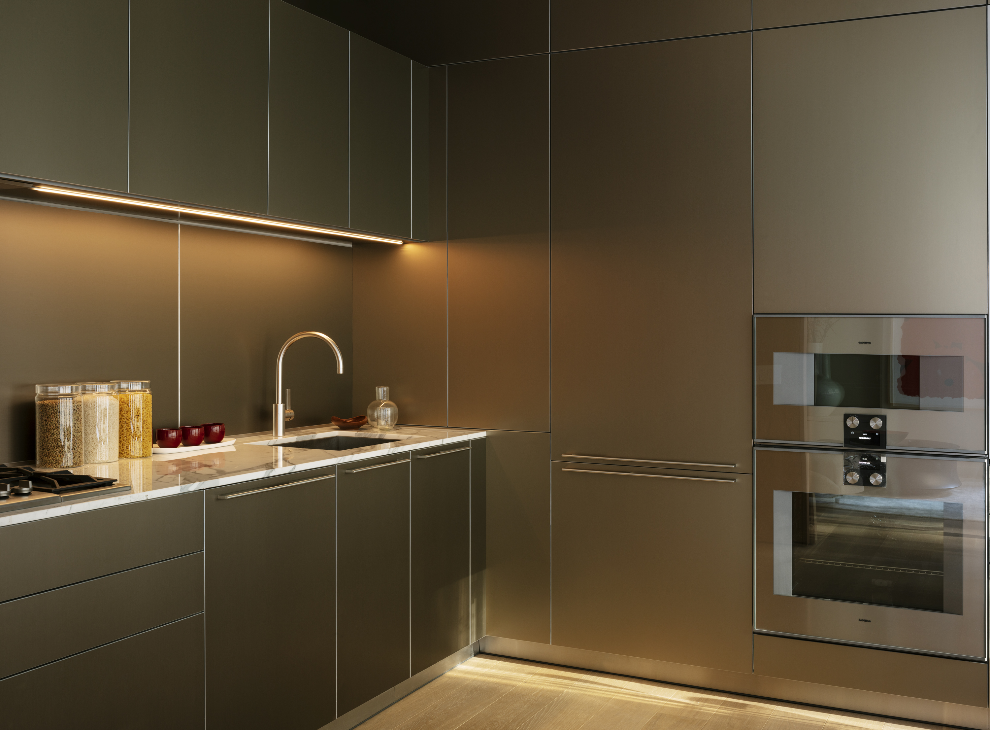
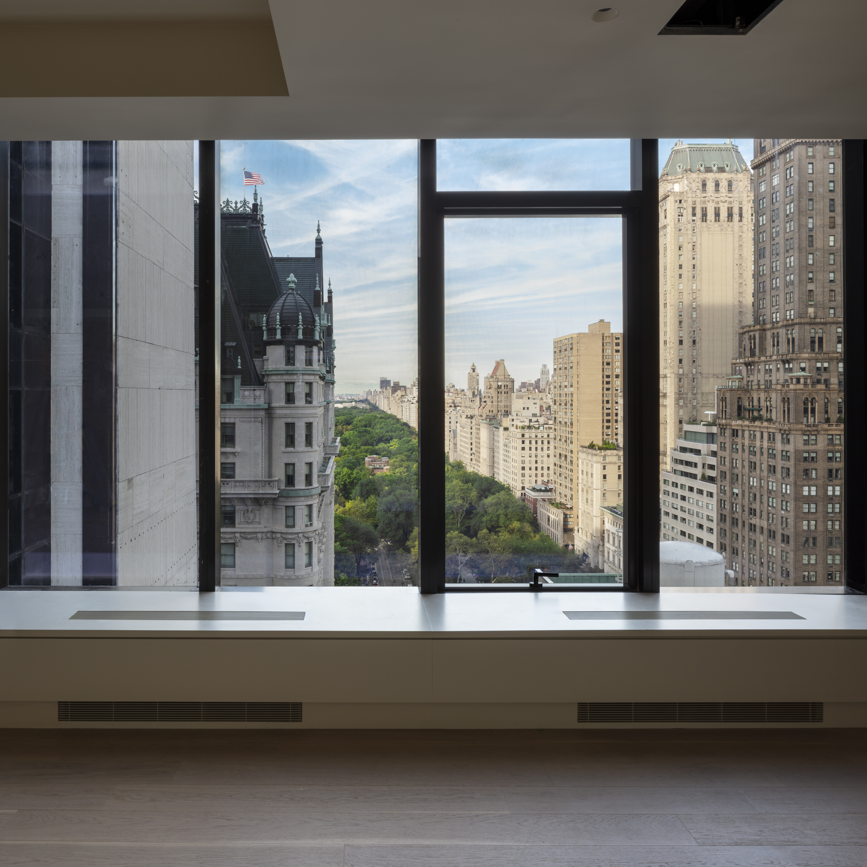
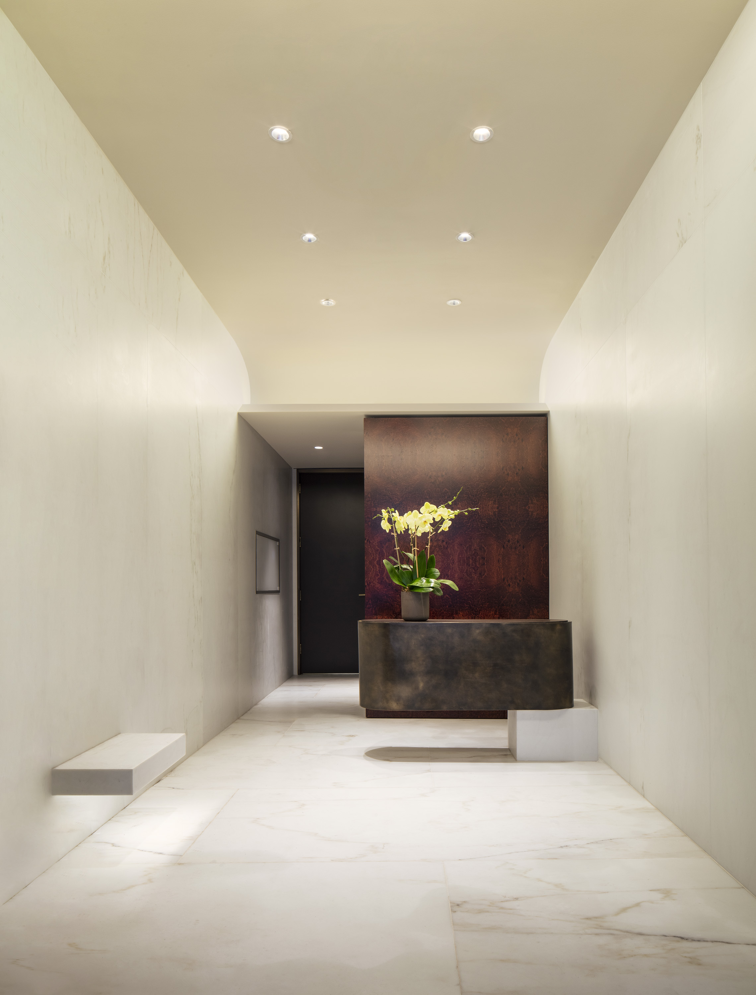
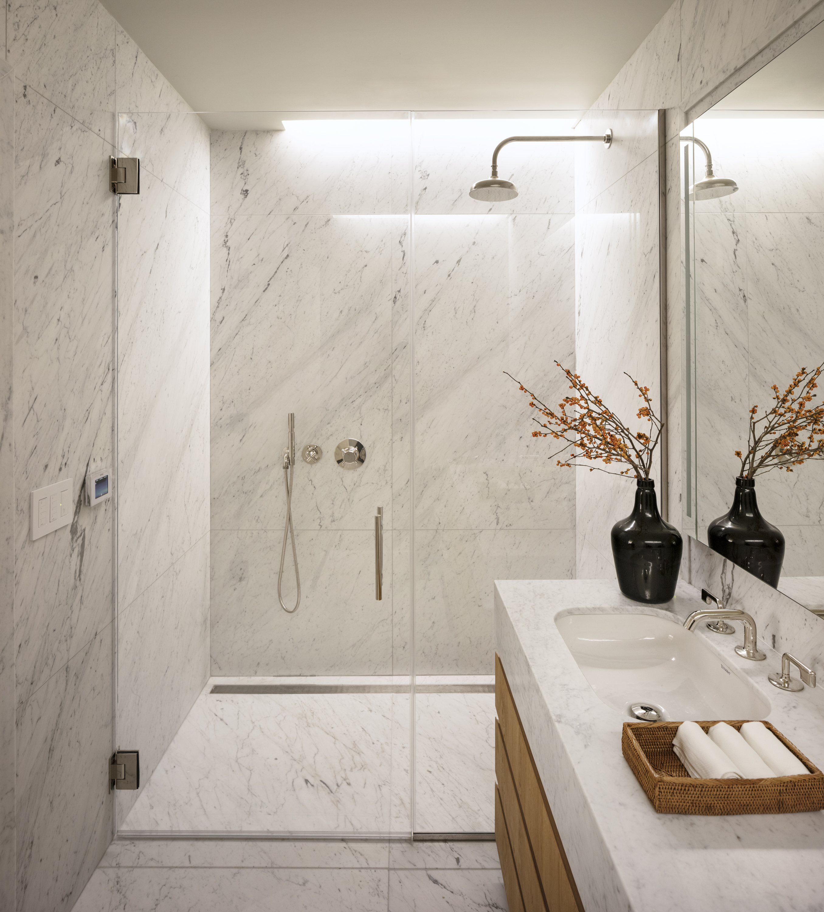
INFORMATION
Receive our daily digest of inspiration, escapism and design stories from around the world direct to your inbox.
Ellie Stathaki is the Architecture & Environment Director at Wallpaper*. She trained as an architect at the Aristotle University of Thessaloniki in Greece and studied architectural history at the Bartlett in London. Now an established journalist, she has been a member of the Wallpaper* team since 2006, visiting buildings across the globe and interviewing leading architects such as Tadao Ando and Rem Koolhaas. Ellie has also taken part in judging panels, moderated events, curated shows and contributed in books, such as The Contemporary House (Thames & Hudson, 2018), Glenn Sestig Architecture Diary (2020) and House London (2022).
