Sangha residential development in China is an architectural take on wellness
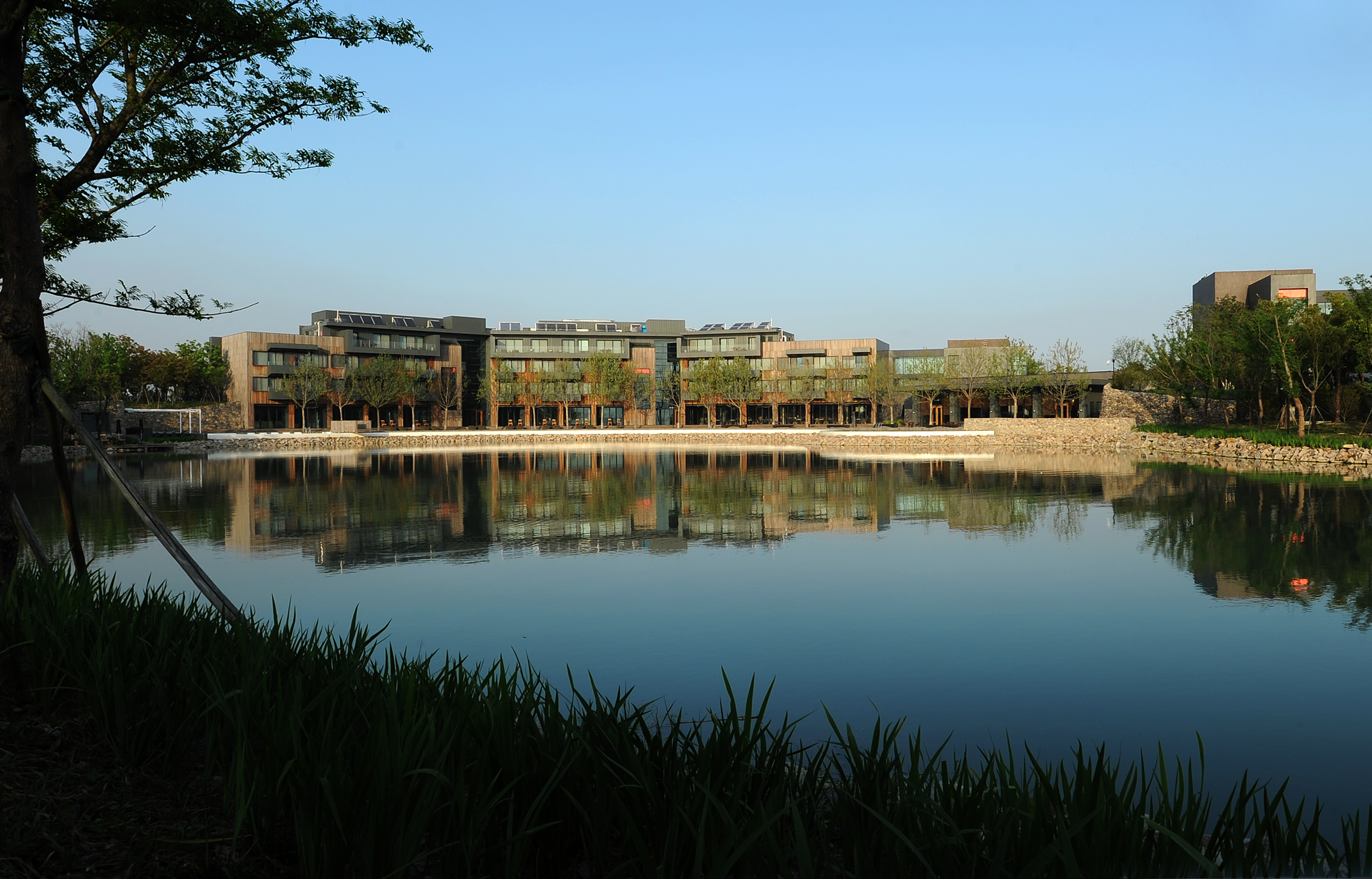
Receive our daily digest of inspiration, escapism and design stories from around the world direct to your inbox.
You are now subscribed
Your newsletter sign-up was successful
Want to add more newsletters?

Daily (Mon-Sun)
Daily Digest
Sign up for global news and reviews, a Wallpaper* take on architecture, design, art & culture, fashion & beauty, travel, tech, watches & jewellery and more.

Monthly, coming soon
The Rundown
A design-minded take on the world of style from Wallpaper* fashion features editor Jack Moss, from global runway shows to insider news and emerging trends.

Monthly, coming soon
The Design File
A closer look at the people and places shaping design, from inspiring interiors to exceptional products, in an expert edit by Wallpaper* global design director Hugo Macdonald.
In the city of Suzhou, located about an hour’s west of Shanghai, sits a revolutionary new residential development that has put the wellness of both the community and self at its core.
Designed by the New York architecture practice Tsao & McKown and brought to fruition by the Shanghai-based developer Octave, Sangha is a unique commercial development that also includes a strong social enterprise agenda featuring learning programs for all ages and a range of Eastern and Western medical and wellness services for its residents and visitors.
Spanning 46 acres, Sangha is the product of over five years of interdisciplinary research to create a viable model that its teams hope can inspire similar developments for 21st-century living. It is located on Yangcheng Lake, a UNESCO world heritage site, and is made up of single-family residences, townhouses, apartments, two hotels, a medical clinic, a learning and wellness centre, a children’s education centre, a food hall, conference and events spaces and a public plaza – thus embodying a truly holistic live-work-learn community.
‘Everything we’ve been searching for – the Holy Grail that every culture wants – is harmony and peace,’ says the firm’s partner Calvin Tsao of the project’s inspiration. ‘[Sangha] is based on two things – wellness of the mind and the body, done both communally and individually. The basic practice is that if you take care of yourself, your self worth will empower you to engage with your community in the most constructive way.’
He adds, ‘This actually is not an end product; it’s a series going forward investigating how to animate culture and social development in this dynamic country that is China and finding different ways to engage its citizens to provide for social growth. We actually did several different projects that didn’t come to be – in Chengdu, Dalian and Qingdao – and finally we were able to work with the Suzhou government to jumpstart this project.’
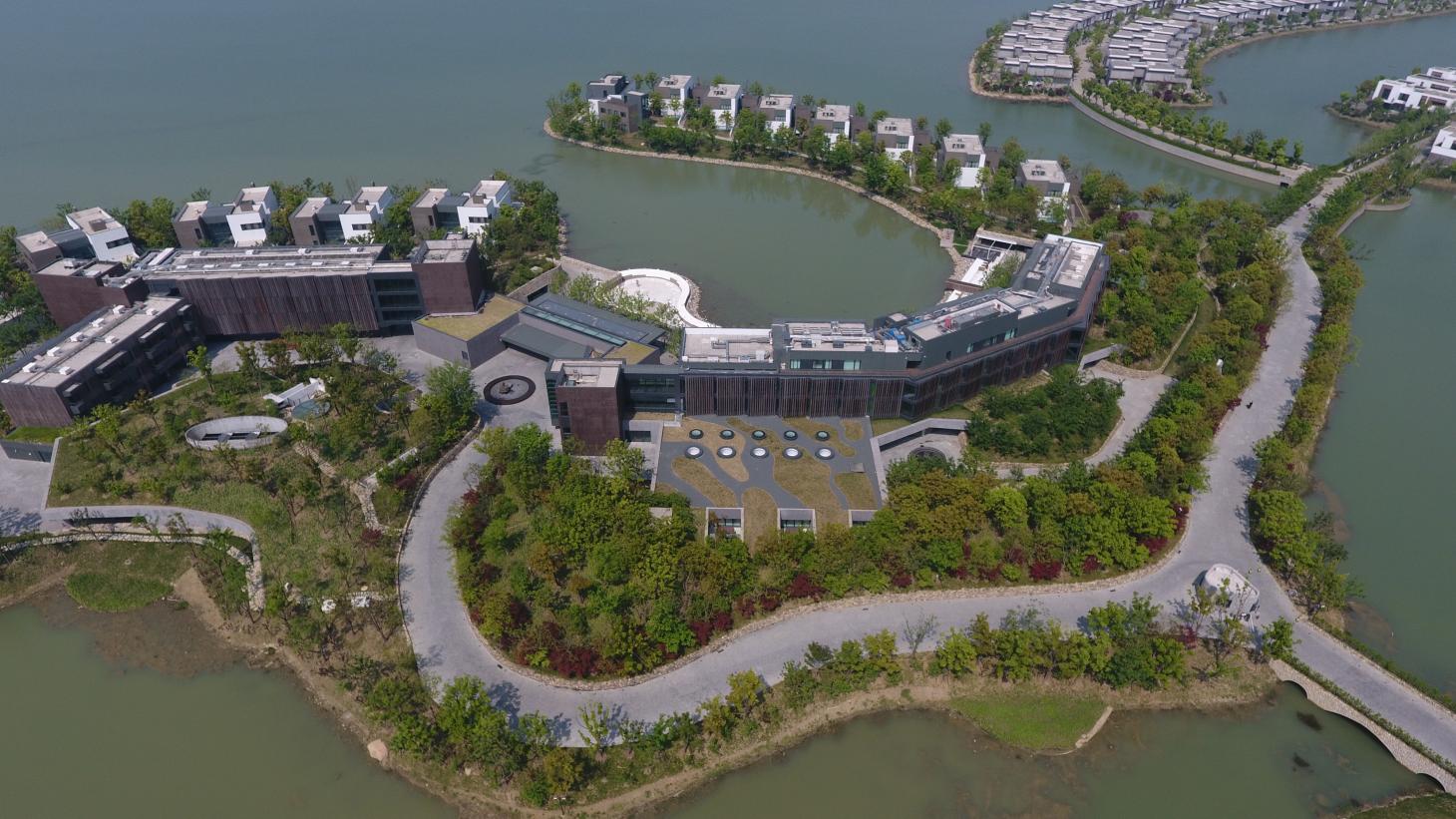
The development is about an hour's drive from Shanghai, in the city of Suzhou.
In addition to the collaboration with the Chinese government, this multifaceted development has also been supported by both non-profit and for-profit entities from the United States and Singapore. It also showcases architectural design at numerous levels; Tsao & McKown not only created the masterplan for the entire community – creating human-scaled buildings and pedestrian-oriented pathways and streets – but also the elegant interiors to complement the overall ethos, rather than just serving style and decoration.
‘Too often now, design is seen as a commodity and focuses on style and aesthetics, and to [our firm], aesthetics is a tool. It’s not an end game,’ laughs Tsao. ‘What we wanted to do is not focus on those aspects but rather let them happen as we explore our objectives, which is to create a place where people will feel comfortable.’
Stylistically, the project also brings in the talents of local design creatives Yung Ho Chang and Neri & Hu, who each took on an array of residential interiors and several public elements.
Tsao says, ‘We decided to include them because we are guests in their country and they have sensibilities and sensitivities to the culture that are very valuable. We wanted diversity in thinking, but we did give them parameters, such as no quarried stone [and] it had to be green – [to preserve] connectivity.’
Truth be told, Sangha is alluring both on the inside and out. An abundant use of local natural materials, repurposed and reclaimed where possible, and the inclusion of specially commissioned craft elements give the buildings a human tactility. Each of its buildings is also oriented not just to maximise views, but natural light and air circulation as well. Sophisticated, yet warm, the feeling of balance that grounds Sangha is something that we could all aspire to.
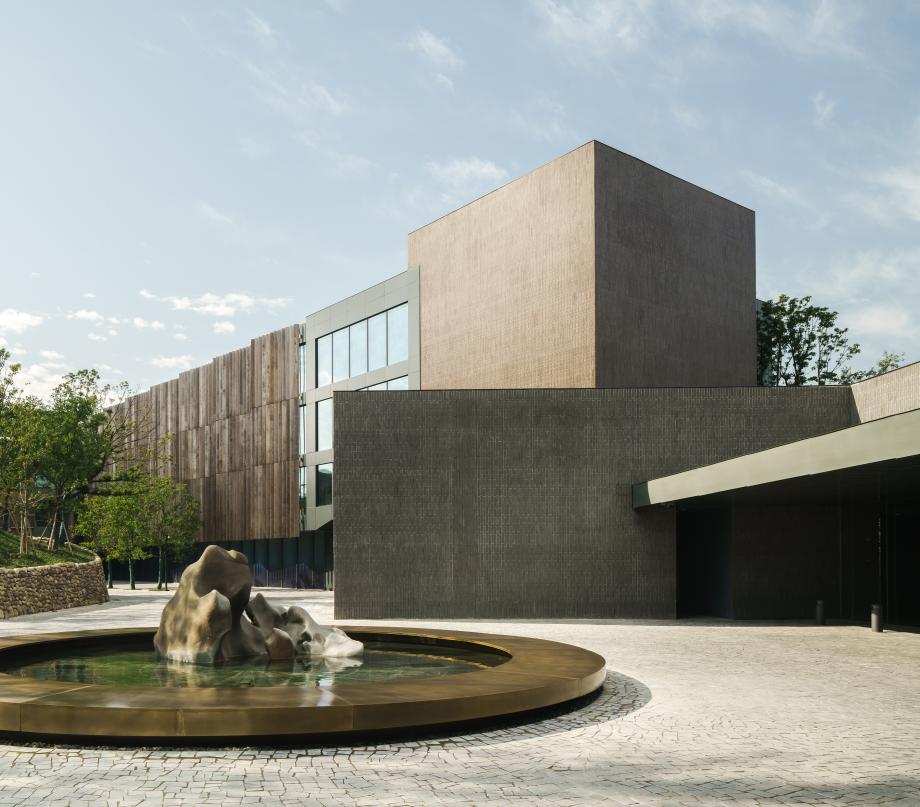
Called Sangha, the scheme was developed for Shanghai-based developer Octave.
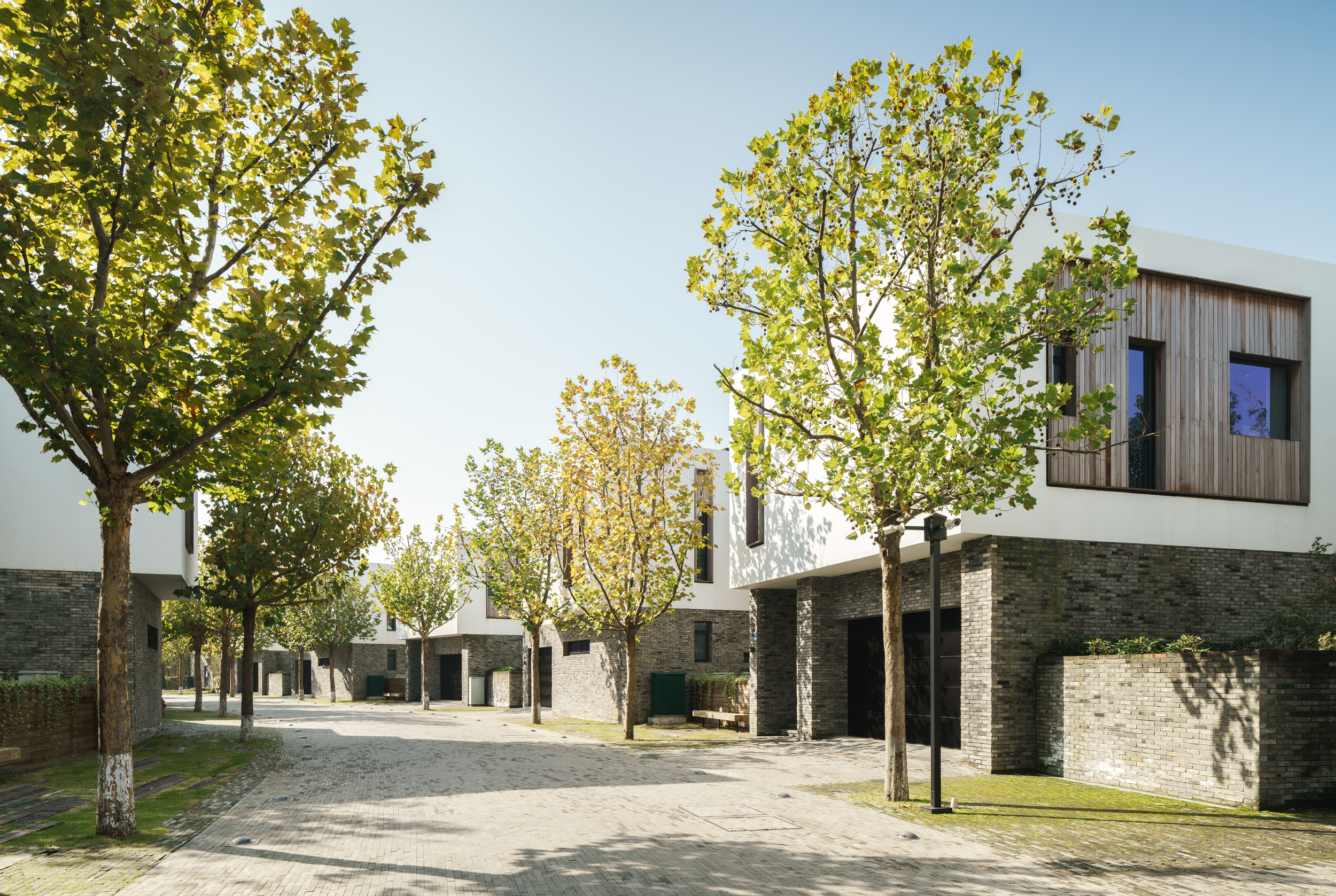
The revolutionary development has a strong social enterprise agenda.
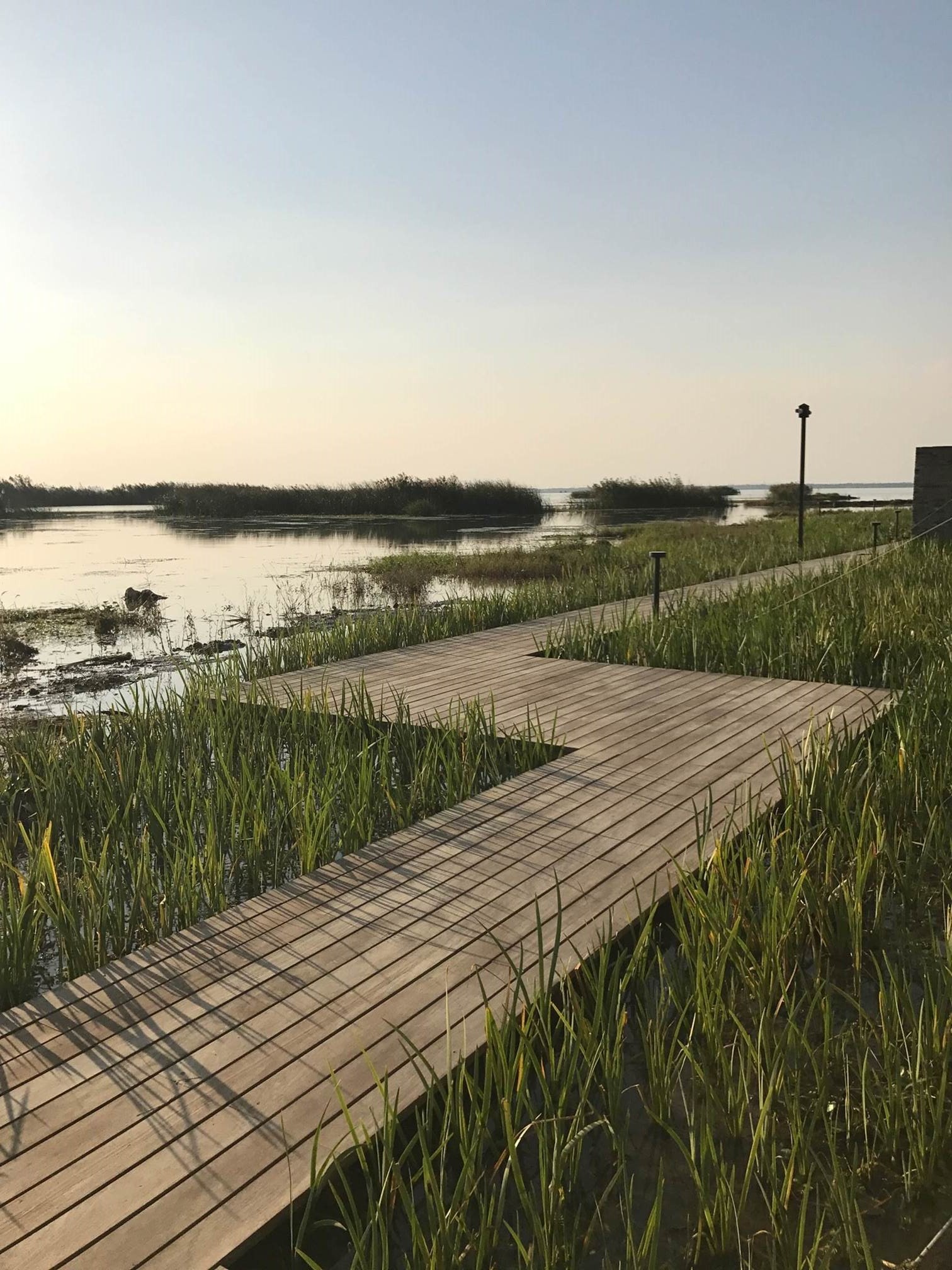
The scheme is set in the beautiful natural landscape of Yangcheng Lake, a UNESCO world heritage site.
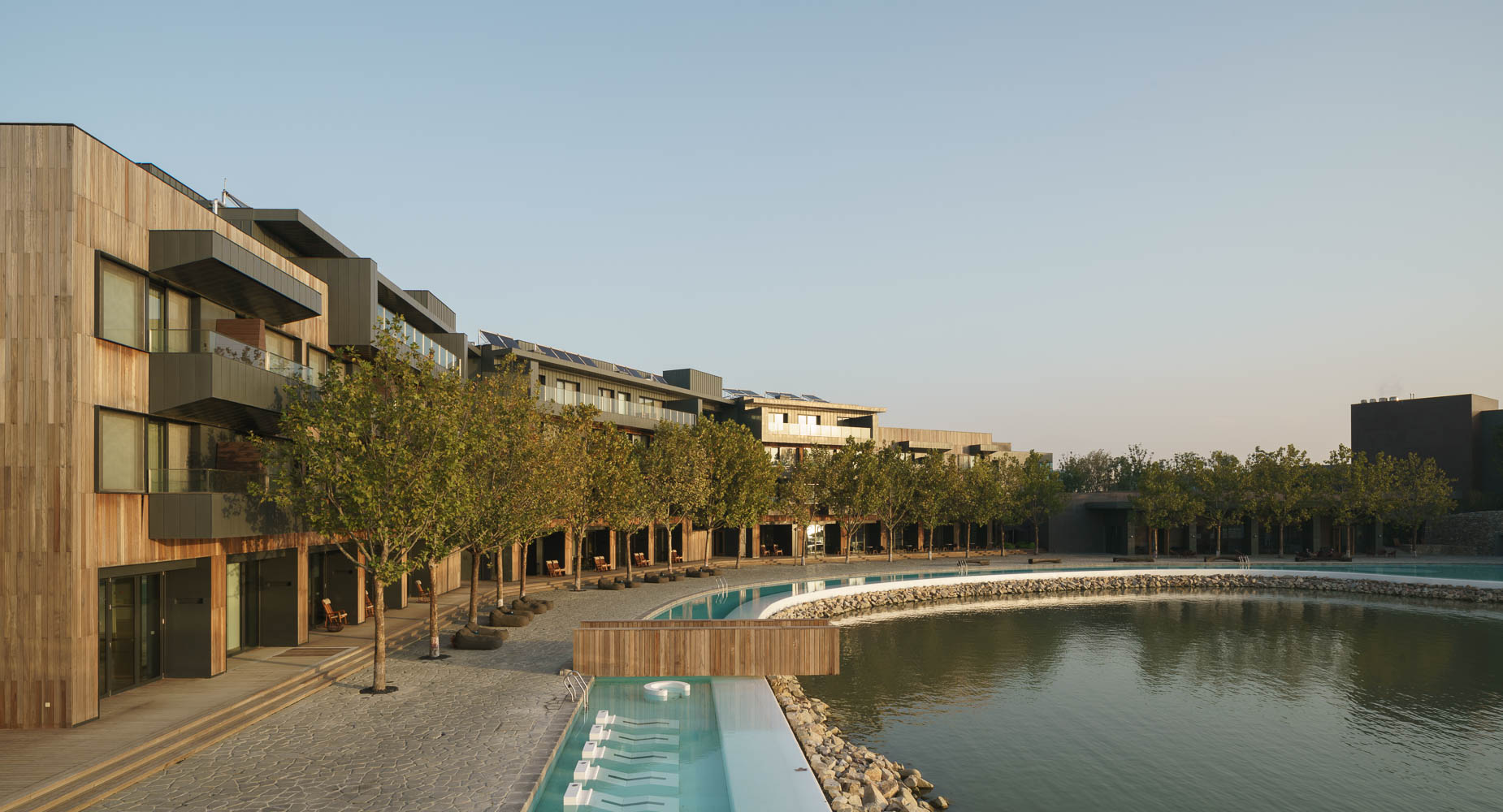
The complex includes single-family residences, townhouses, apartments, two hotels, a medical clinic, a learning and wellness centre...
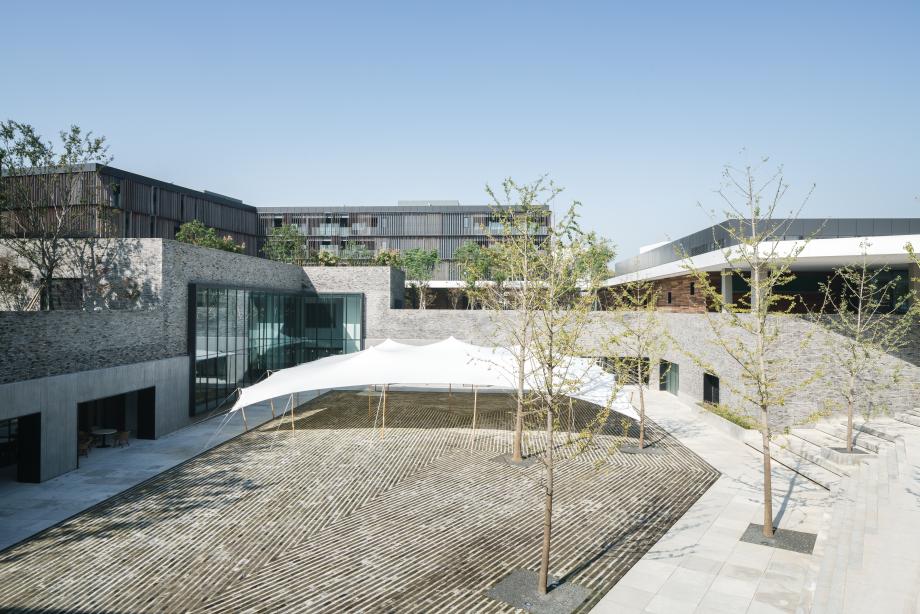
...a children’s education centre, a food hall, conference and events spaces and a public plaza.

The project was designed to benefit both the mind and body of its residents
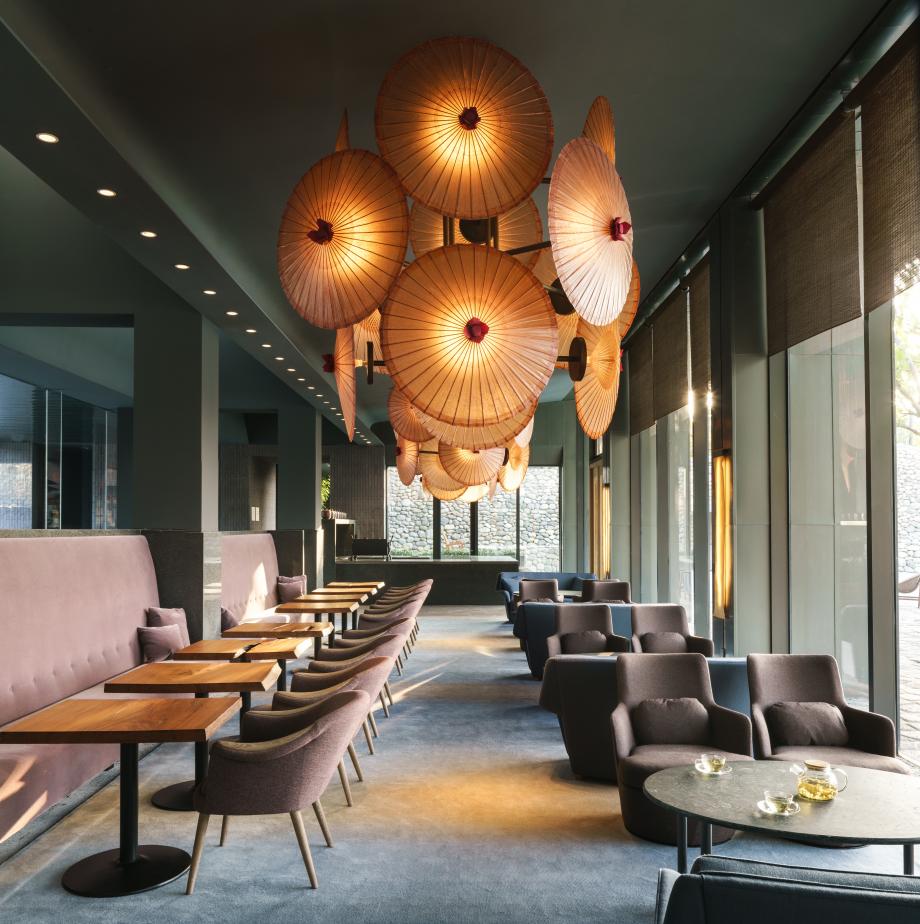
Tsao & McKown worked on the project's master plan, but also created the interiors.
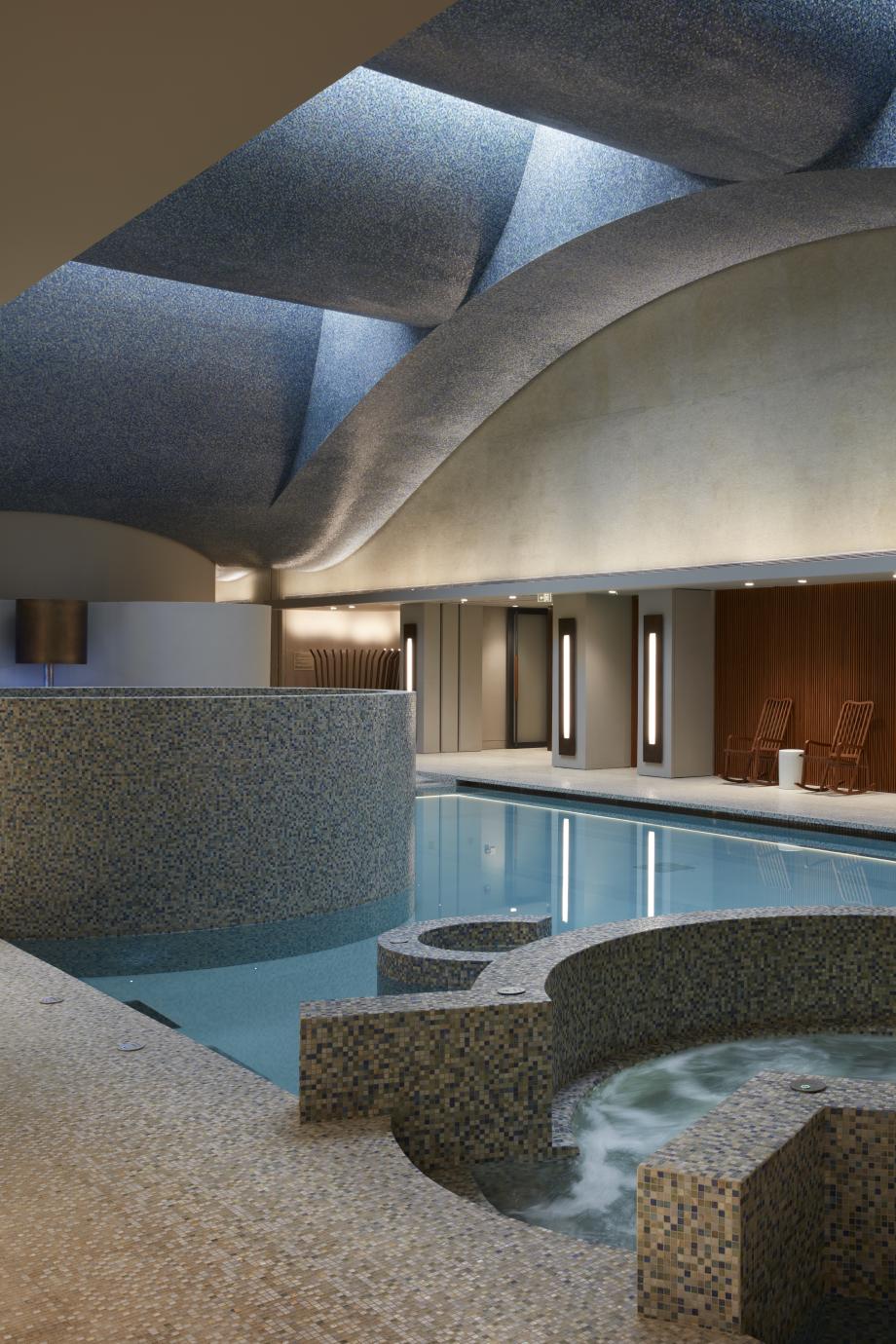
The architects used aesthetics as a tool, they explain, to support wellness across the development.
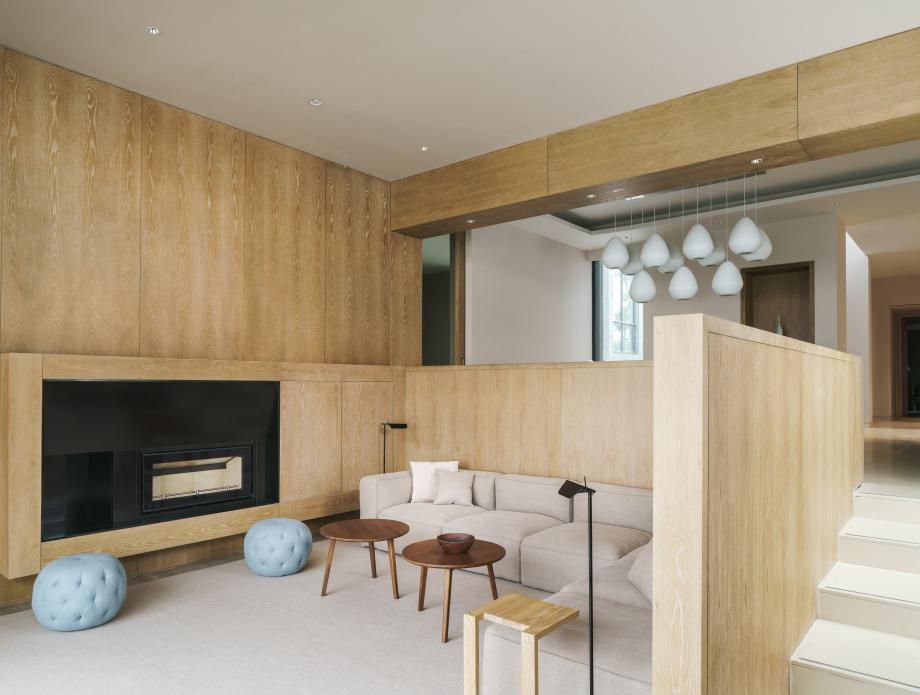
The spaces use an abundance of natural, local materials.
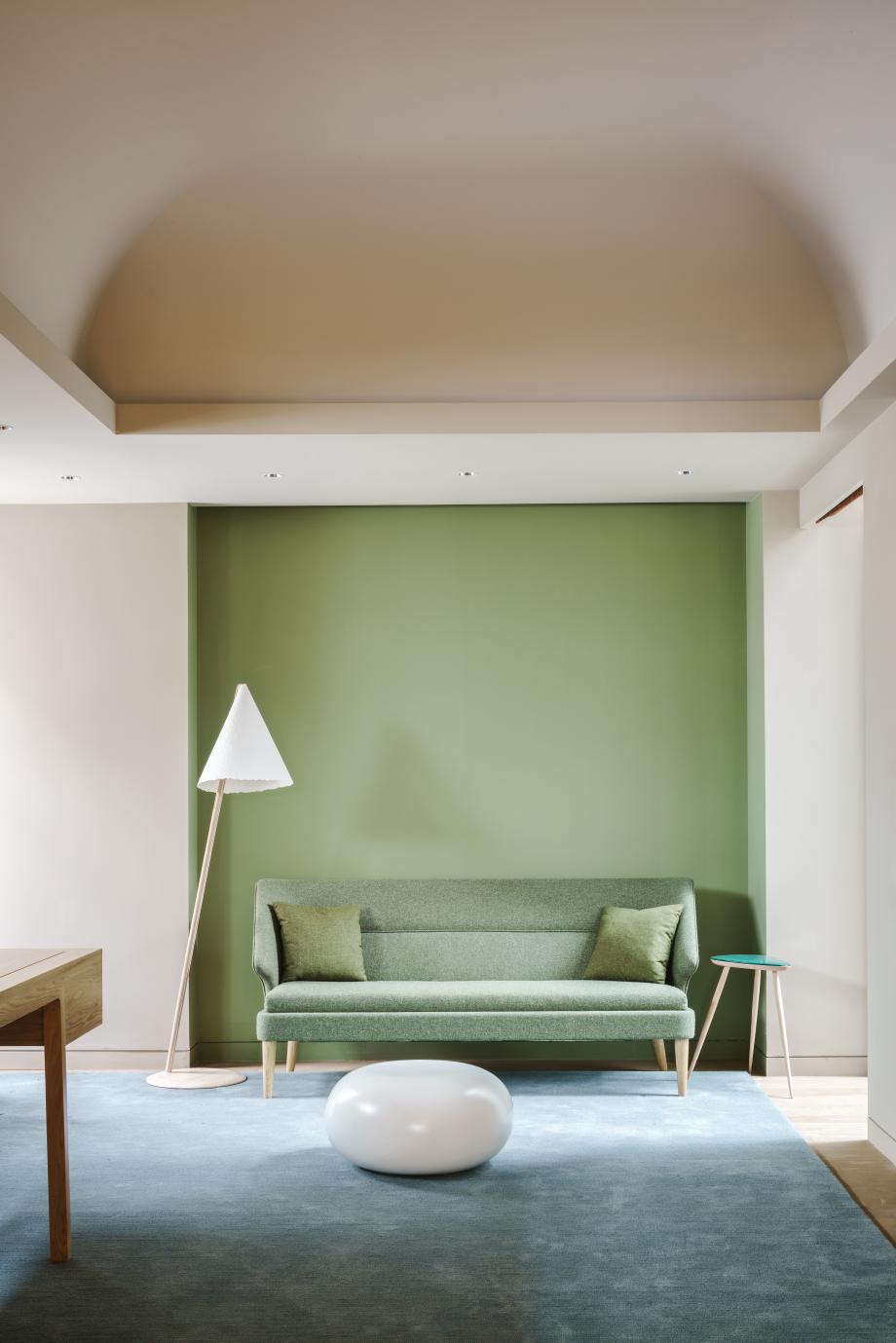
Local design talents Yung Ho Chang and Neri & Hu were invited to contribute to some of the interiors.
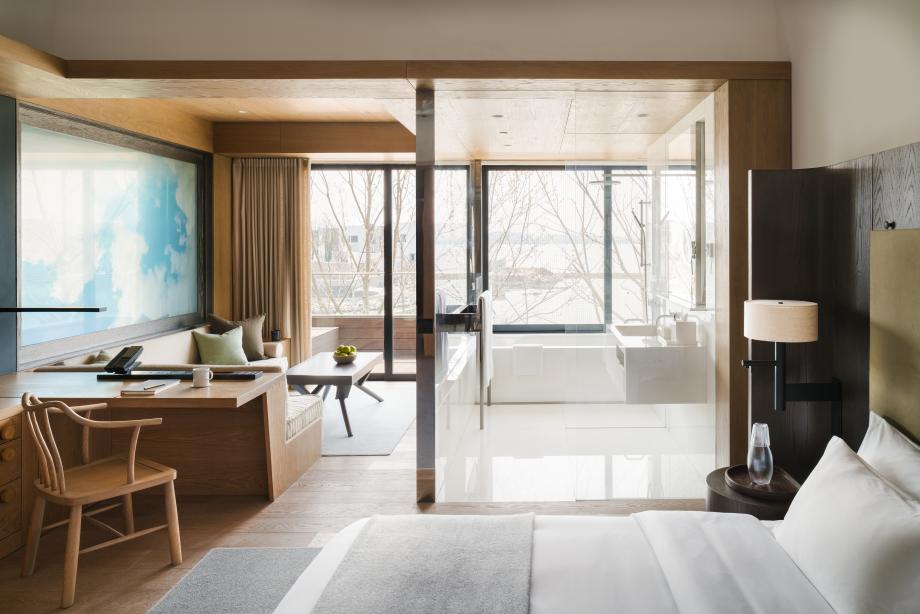
The interiors were designed to maximise light and air circulation...
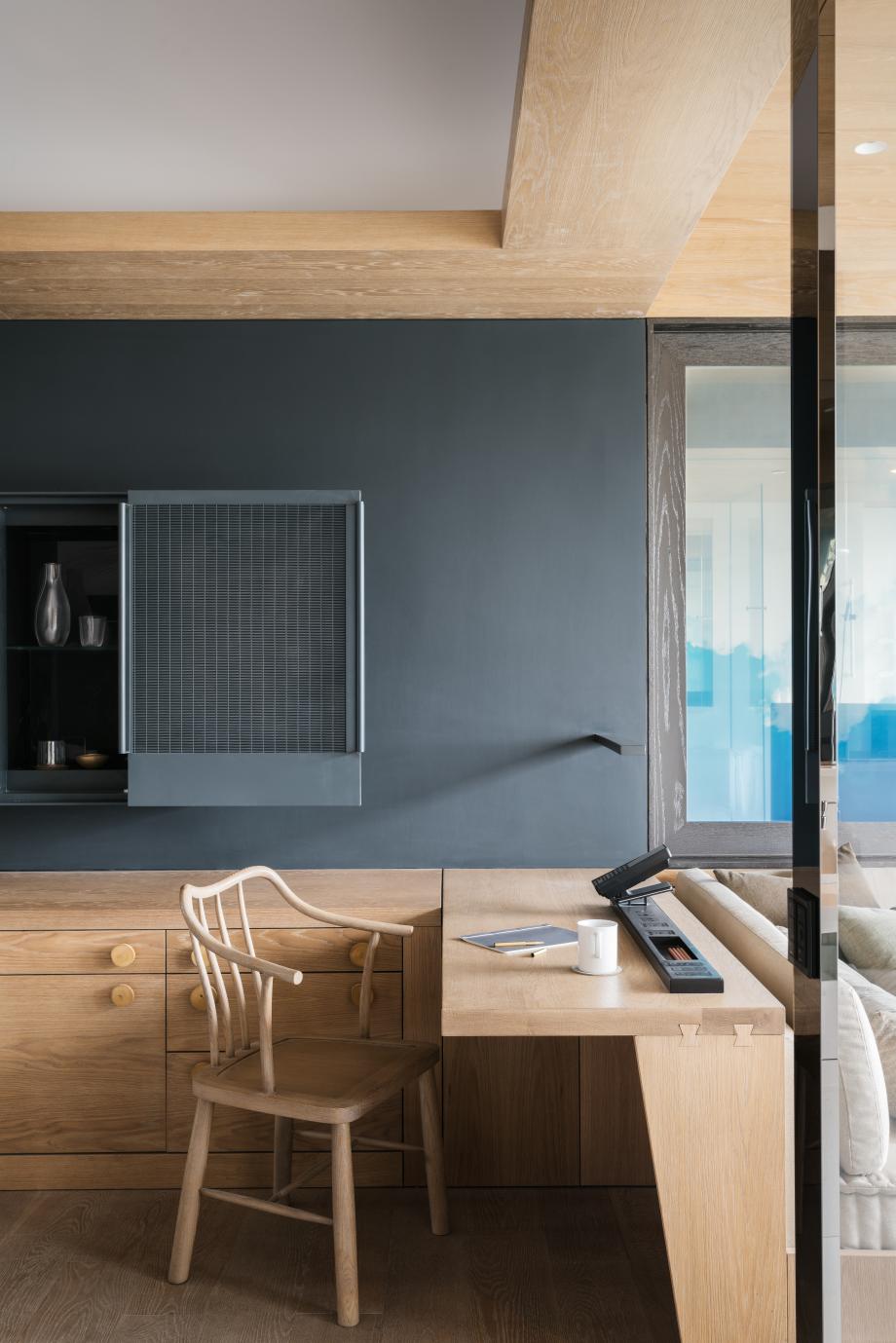
...while making sure the rooms are orientated so as to frame key views out
INFORMATION
For more information visit the website of Tsao & McKown
Receive our daily digest of inspiration, escapism and design stories from around the world direct to your inbox.
Pei-Ru Keh is a former US Editor at Wallpaper*. Born and raised in Singapore, she has been a New Yorker since 2013. Pei-Ru held various titles at Wallpaper* between 2007 and 2023. She reports on design, tech, art, architecture, fashion, beauty and lifestyle happenings in the United States, both in print and digitally. Pei-Ru took a key role in championing diversity and representation within Wallpaper's content pillars, actively seeking out stories that reflect a wide range of perspectives. She lives in Brooklyn with her husband and two children, and is currently learning how to drive.