No. 33 Park Row: RSHP's first New York residential project completes
No. 33 Park Row is Rogers Stirk Harbour + Partners' first foray into residential architecture in New York

Donna Dotan - Photography
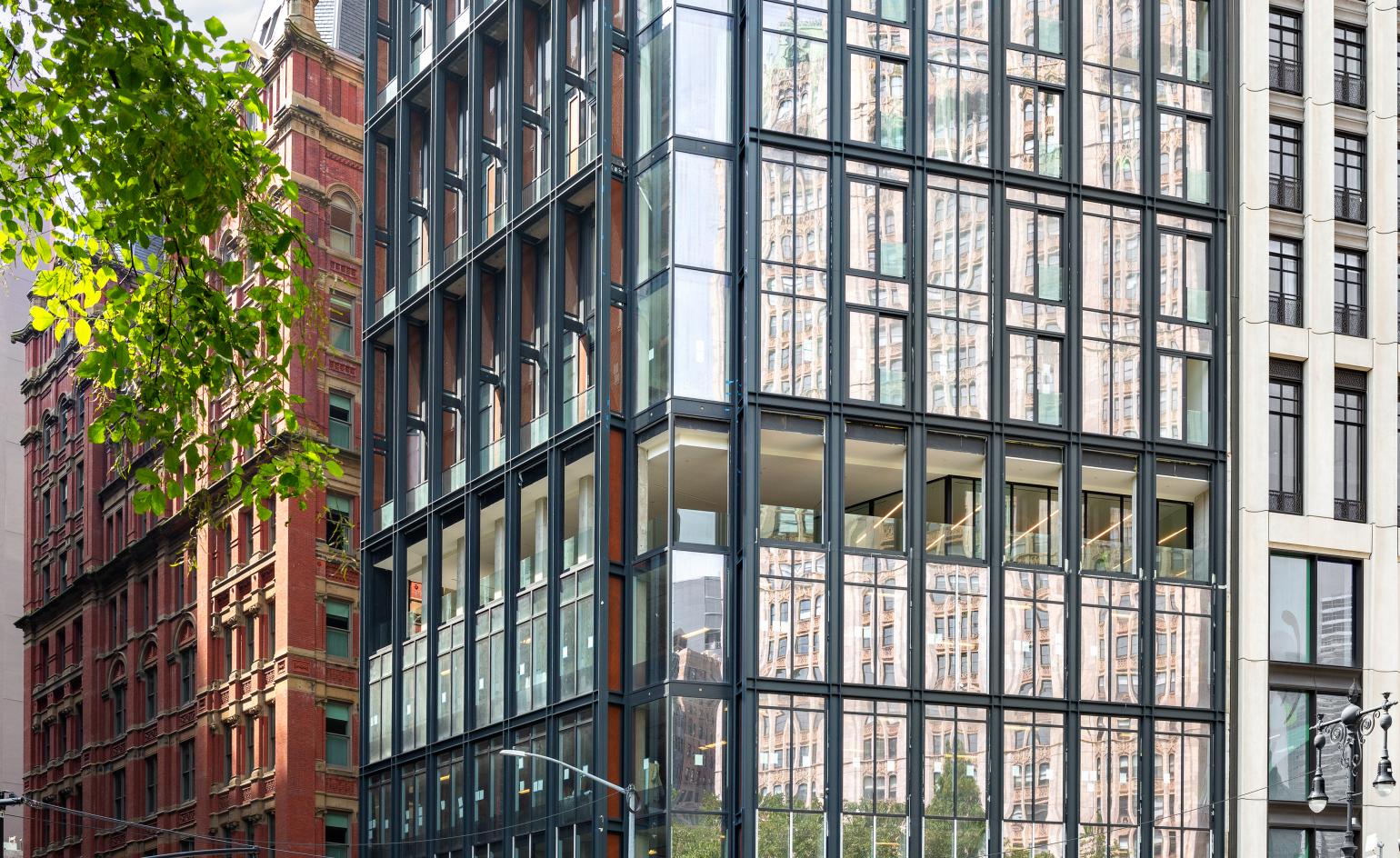
Receive our daily digest of inspiration, escapism and design stories from around the world direct to your inbox.
You are now subscribed
Your newsletter sign-up was successful
Want to add more newsletters?

Daily (Mon-Sun)
Daily Digest
Sign up for global news and reviews, a Wallpaper* take on architecture, design, art & culture, fashion & beauty, travel, tech, watches & jewellery and more.

Monthly, coming soon
The Rundown
A design-minded take on the world of style from Wallpaper* fashion features editor Jack Moss, from global runway shows to insider news and emerging trends.

Monthly, coming soon
The Design File
A closer look at the people and places shaping design, from inspiring interiors to exceptional products, in an expert edit by Wallpaper* global design director Hugo Macdonald.
Rogers Stirk Harbour and Partners' latest residential project, No. 33 Park Row, has just completed in New York. The scheme, commissioned by developers Centurion Real Estate Partners, is also the very first design by the famed London based practice to join the Big Apple's luxury residential scene. The design was led by Pritzker Prize-winning architect Richard Rogers and Graham Stirk.
No. 33 Park Row strategically overlooks lower Manhattan’s historic City Hall Park – and not just that, but every single of the residences inside has views of its green expanses. The development features just 30 homes, from one to five-bedroom apartments and penthouses, within a sleek structure that bears many of the hallmarks of a RSHP building. Signature copper screen fins arranged across the facades bring to mind previous projects from the firm, such as One Hyde Park in London. An elegant combination of glass and metal accompany a modern, if slightly industrial approach that remains however perfectly suited to its domestic use.
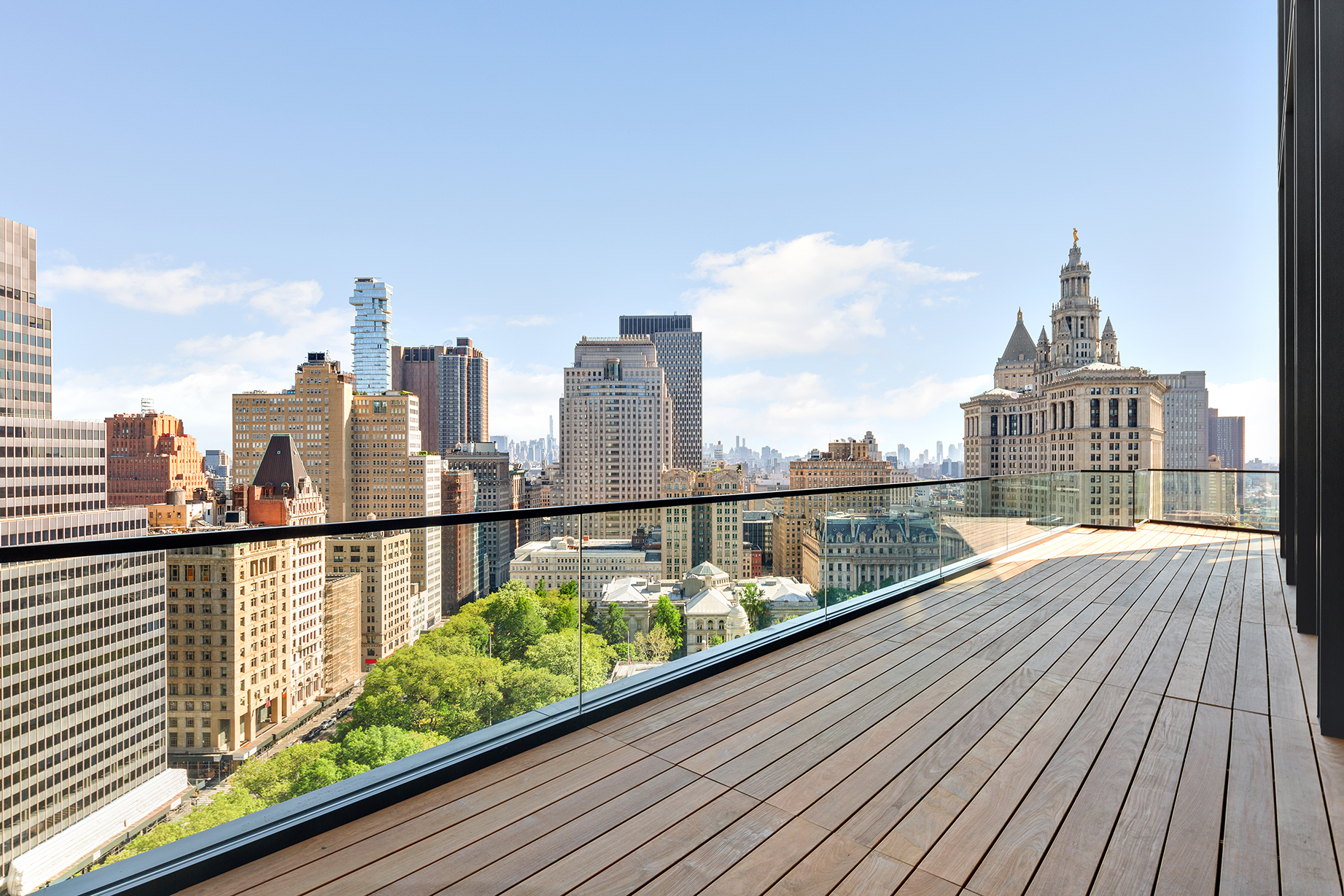
While the boutique development's scale is intimate, its residences are anything but, providing generous floorspace and wall-to-wall and floor-to-ceiling windows which make each unit feel even roomier. The apartment interior design features a clean aesthetic, crisp white walls and high ceilings to match the overall architectural approach, while allowing the views to steal the spotlight.
Residents' amenities include a fifth floor indoor/outdoor fitness center and yoga studio; an outdoor kitchenette and dining area; a 24-hour doorman attended lobby and concierge; a generous rooftop terrace, library, craft studio, screening room and bike storage.
Finding its place at the nexus of Tribeca and Financial District, No. 33 Park Row balances a sense of old and new, open and private - and all just a stone's throw from the architectural gardens of City Hall Park
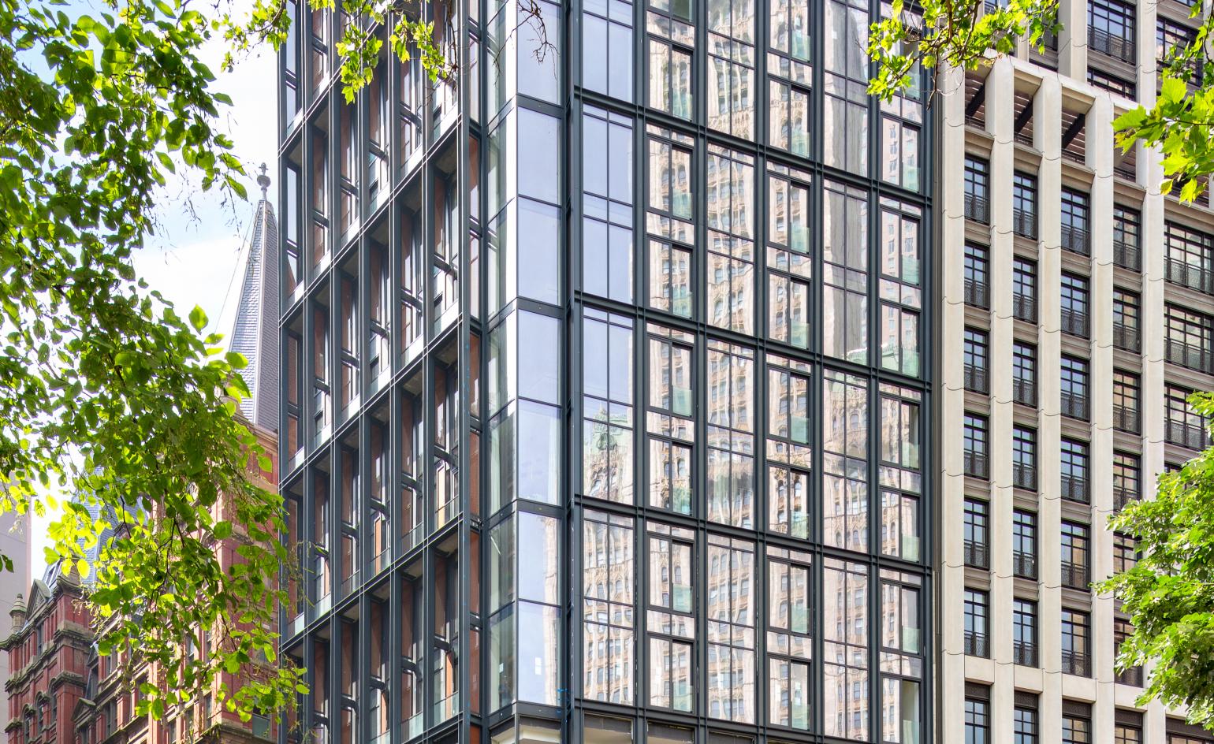
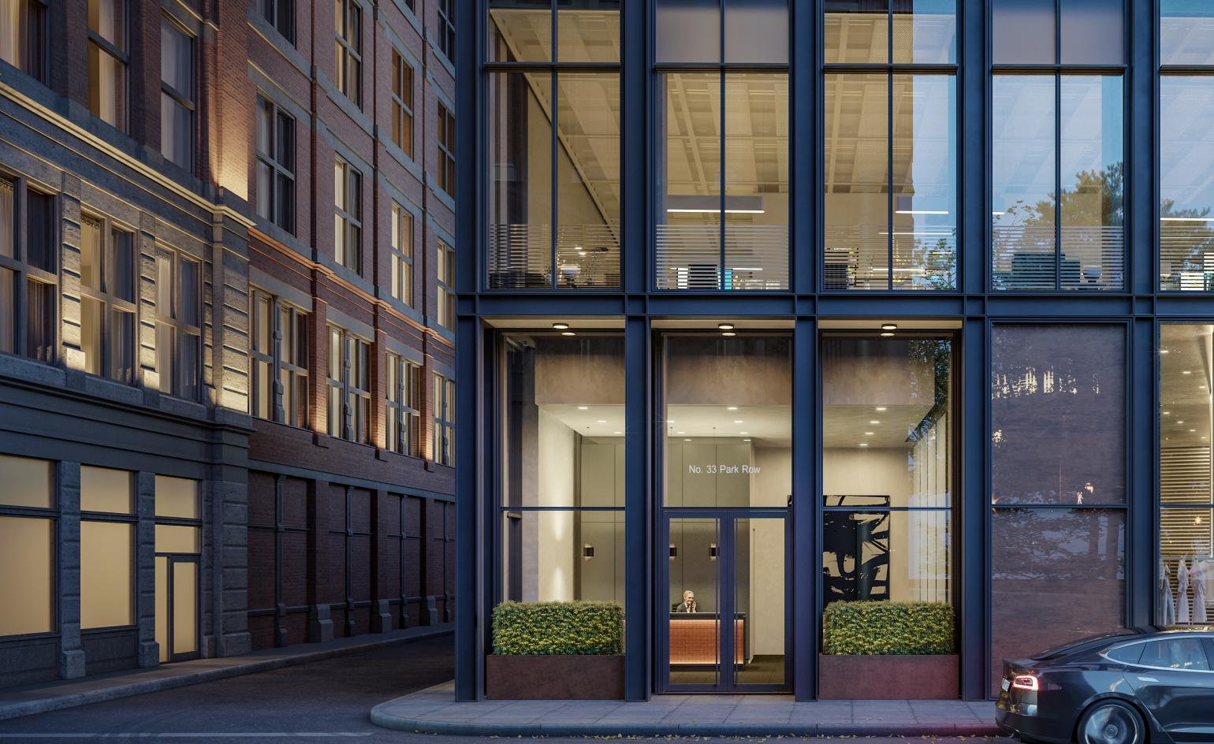
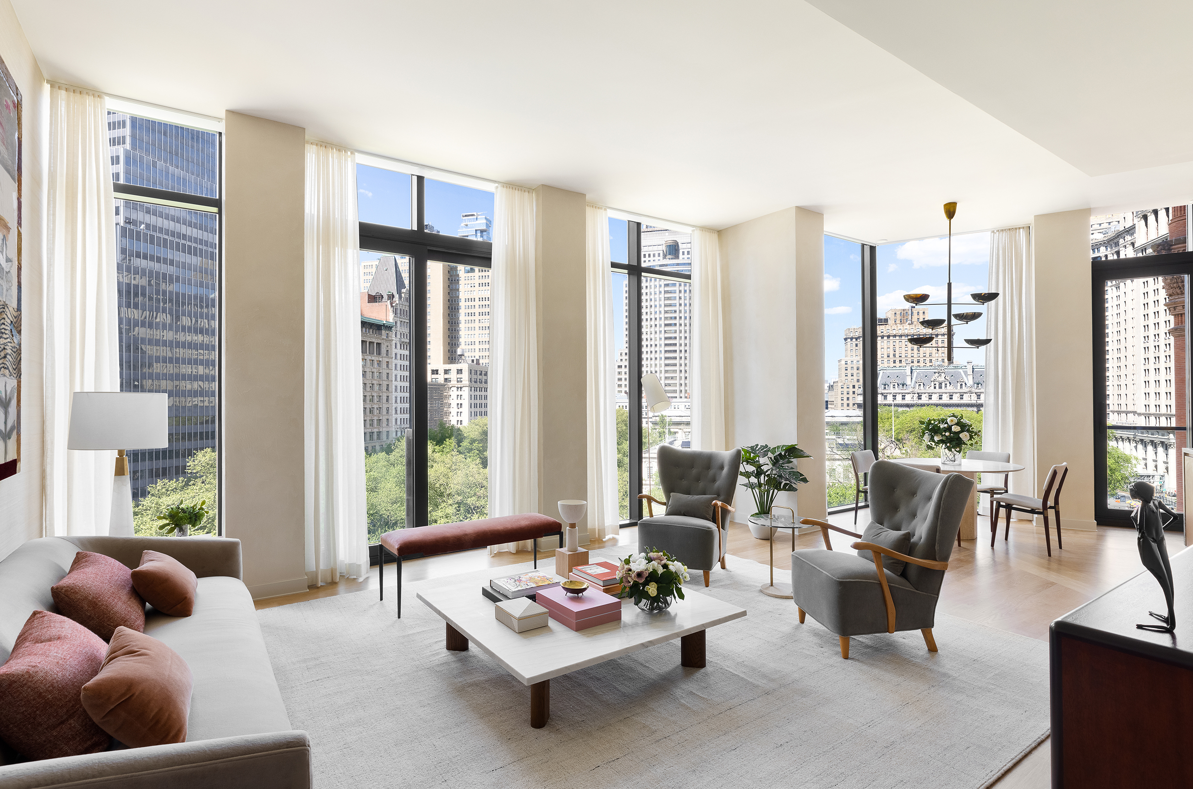
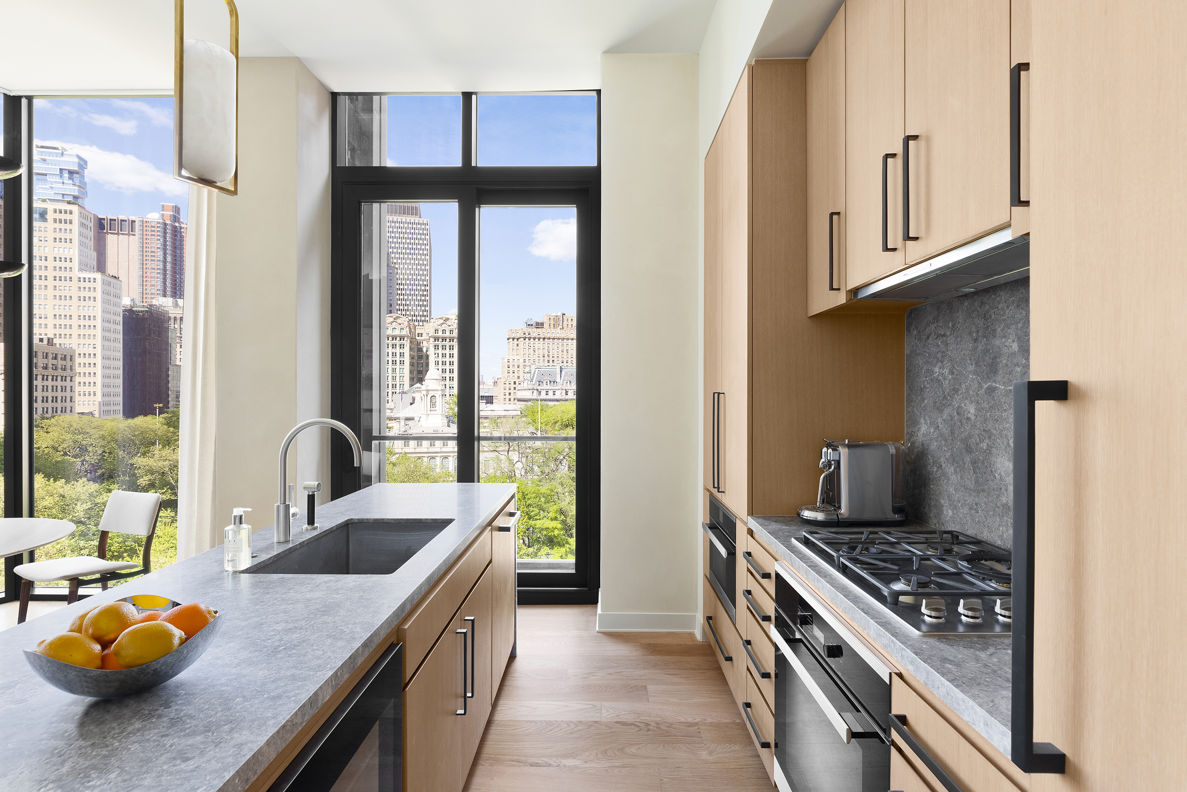
INFORMATION
rsh-p.com
no33parkrow.com
Receive our daily digest of inspiration, escapism and design stories from around the world direct to your inbox.
Ellie Stathaki is the Architecture & Environment Director at Wallpaper*. She trained as an architect at the Aristotle University of Thessaloniki in Greece and studied architectural history at the Bartlett in London. Now an established journalist, she has been a member of the Wallpaper* team since 2006, visiting buildings across the globe and interviewing leading architects such as Tadao Ando and Rem Koolhaas. Ellie has also taken part in judging panels, moderated events, curated shows and contributed in books, such as The Contemporary House (Thames & Hudson, 2018), Glenn Sestig Architecture Diary (2020) and House London (2022).
