Rogers Stirk Harbour + Partners reveals 3 World Trade Center in New York

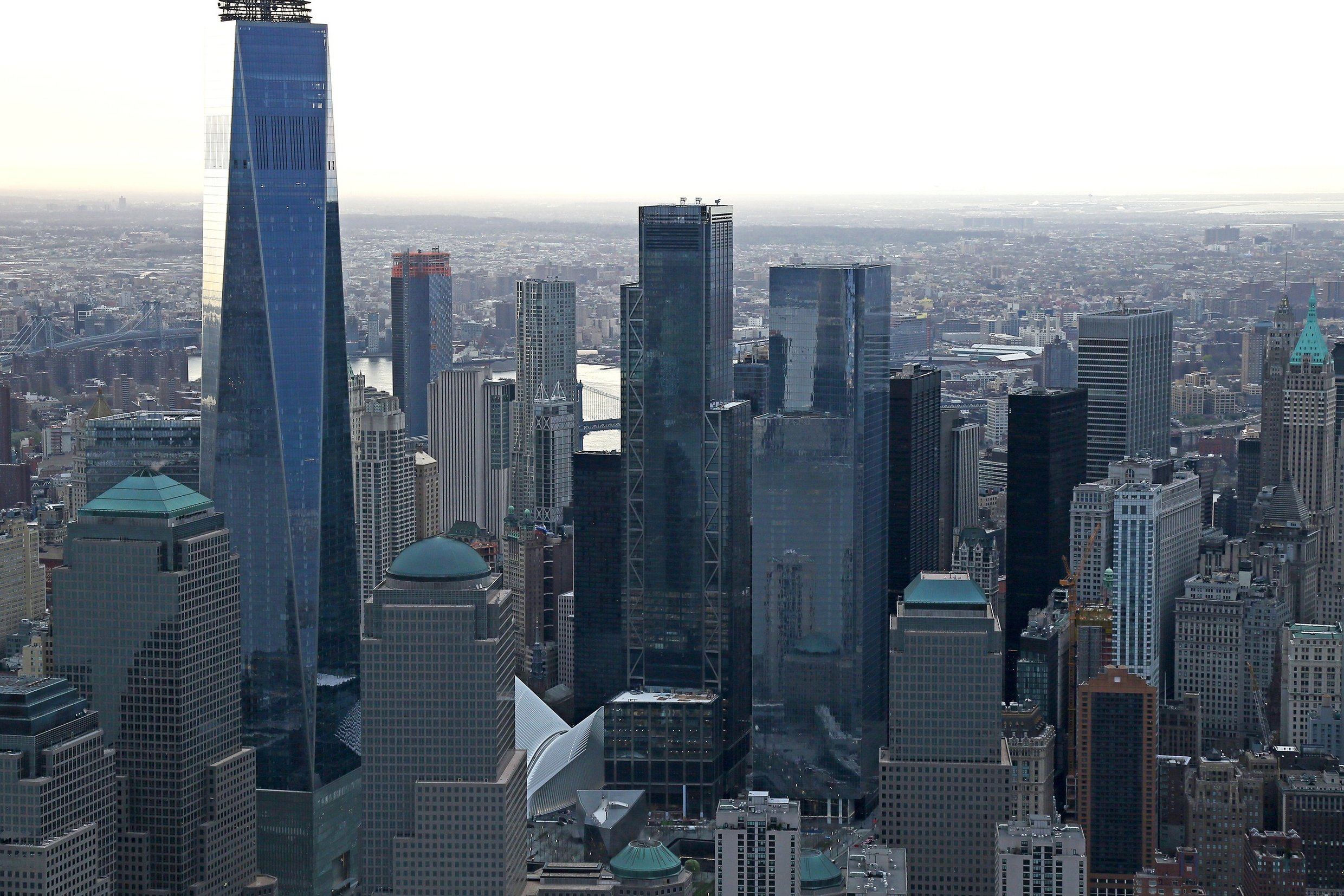
Receive our daily digest of inspiration, escapism and design stories from around the world direct to your inbox.
You are now subscribed
Your newsletter sign-up was successful
Want to add more newsletters?

Daily (Mon-Sun)
Daily Digest
Sign up for global news and reviews, a Wallpaper* take on architecture, design, art & culture, fashion & beauty, travel, tech, watches & jewellery and more.

Monthly, coming soon
The Rundown
A design-minded take on the world of style from Wallpaper* fashion features editor Jack Moss, from global runway shows to insider news and emerging trends.

Monthly, coming soon
The Design File
A closer look at the people and places shaping design, from inspiring interiors to exceptional products, in an expert edit by Wallpaper* global design director Hugo Macdonald.
Rogers Stirk Harbour + Partners (RSHP) and Silverstein Properties are celebrating the completion of 3 World Trade Center, the second tallest building in the World Trade Center site and the very first built work by the architects in New York City.
The tower, spanning 80 floors and some 1,000 ft, sits at 175 Greenwich Street, right at the heart of the Financial District in downtown Manhattan. Combining retail – on the lower five storeys – and office space, the commercial building is the third one to complete on site by the same developers.
Built in glass and steel, the tower features state-of-the-art design, bearing the signature light and elegant, yet confident and experienced touch of RSHP. Visible exterior bracing not only adds to a balanced, well articulated facade and volume composition, but it also allows for column-free interiors and flexible spaces inside, to suit a variety of businesses. The retail element sits at the base of the tower’s podium, where the dramatic, triple-height entrance lobby is also located.
Green design was a key priority for the team. The building has achieved high energy ratings, and includes strategies that limit spending associated to artificial lighting. This won them a ‘Gold’ Certificate for Leadership in Energy and Environmental Design from the US Green Buildings Council. Additionally, there is a 5,500 sq ft landscaped garden terrace on the 17th floor and two smaller garden spaces on the 60th and 76th floor.
‘It has been a great privilege to design one of the new buildings on this key site in New York’, says Pritzker Prize winner and RSHP founding partner Richard Rogers. ‘We are particularly delighted that we have been working in the heart of this vibrant city. This was a complex and challenging project but one which has helped to contribute to the revitalisation of New York City and one which will help to inspire a new hope for the city’s future.’
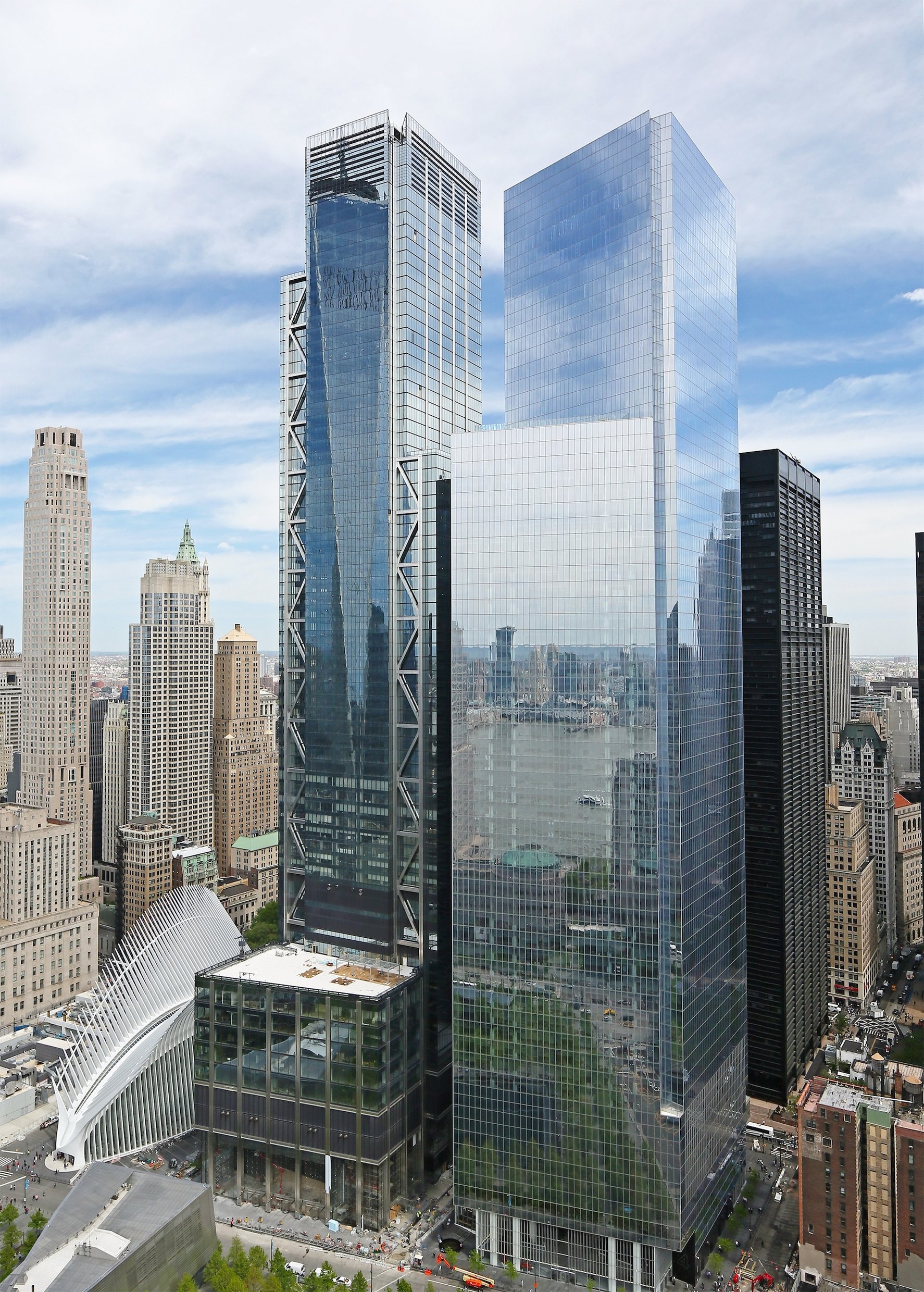
The tower, developed for Silverstein Properties, spans 80 floors and 1,079 ft.
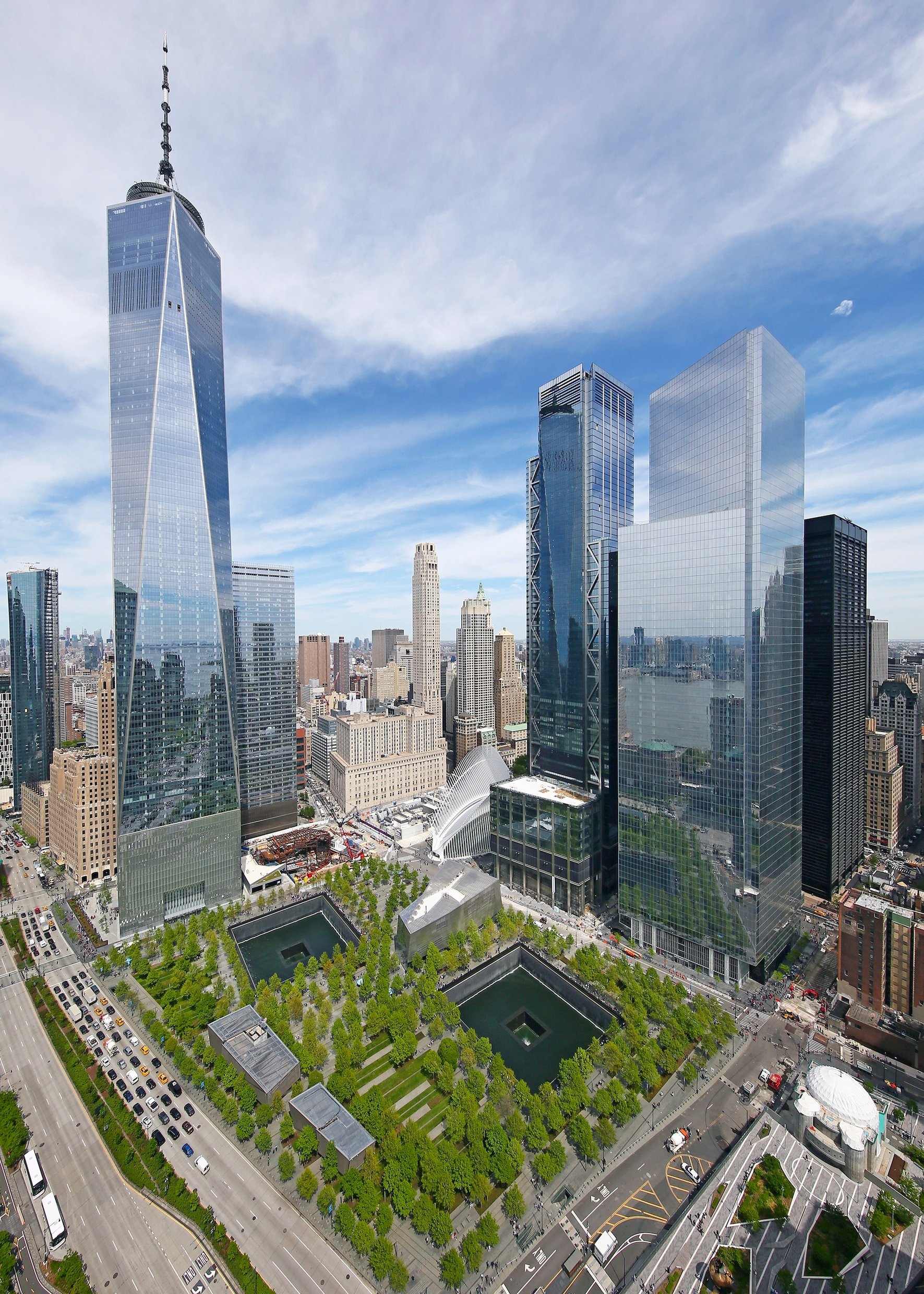
The project is now the second tallest building in the World Trade Centre site.
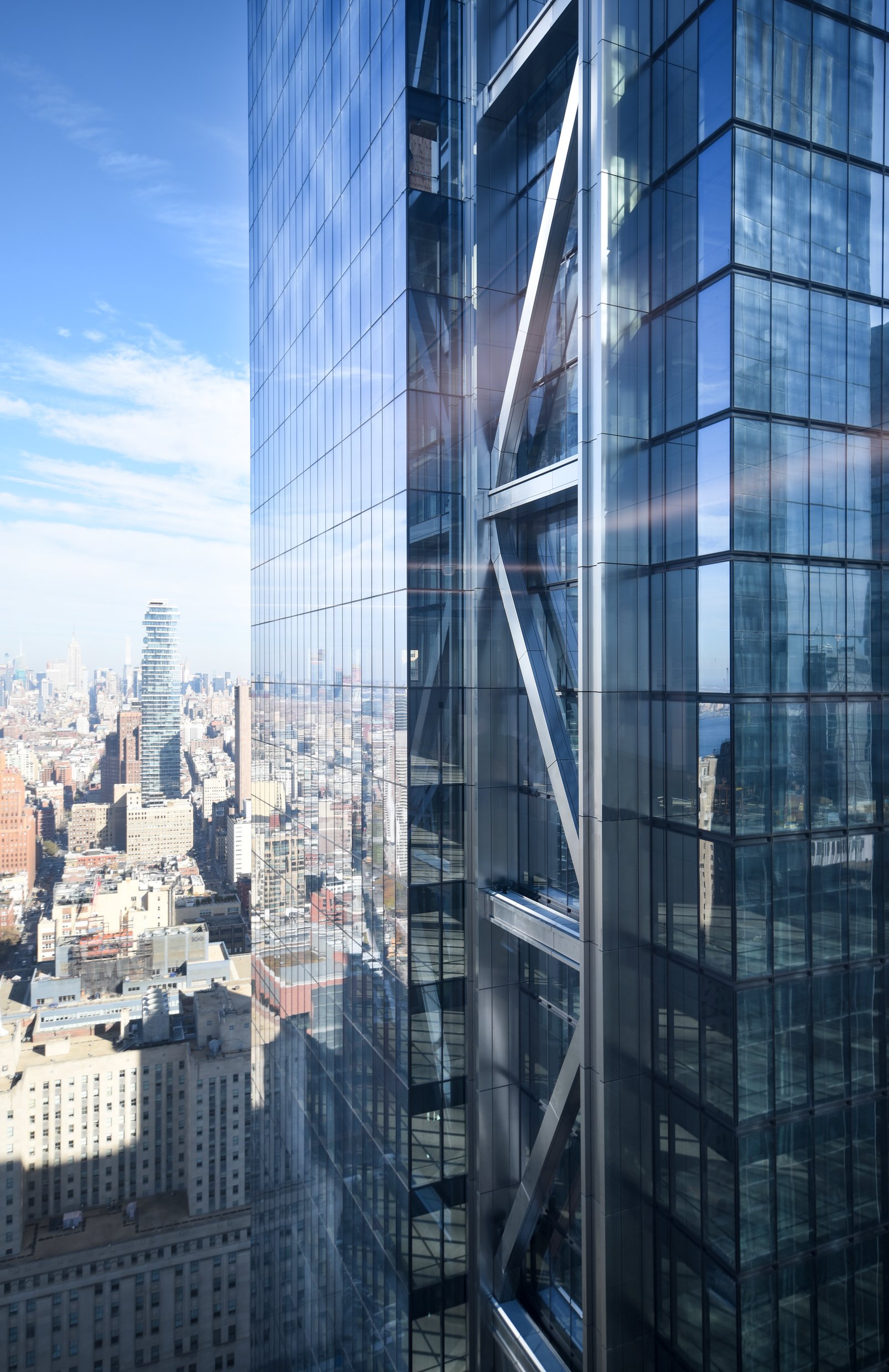
Inside, the project mixes five levels of retail with office space.
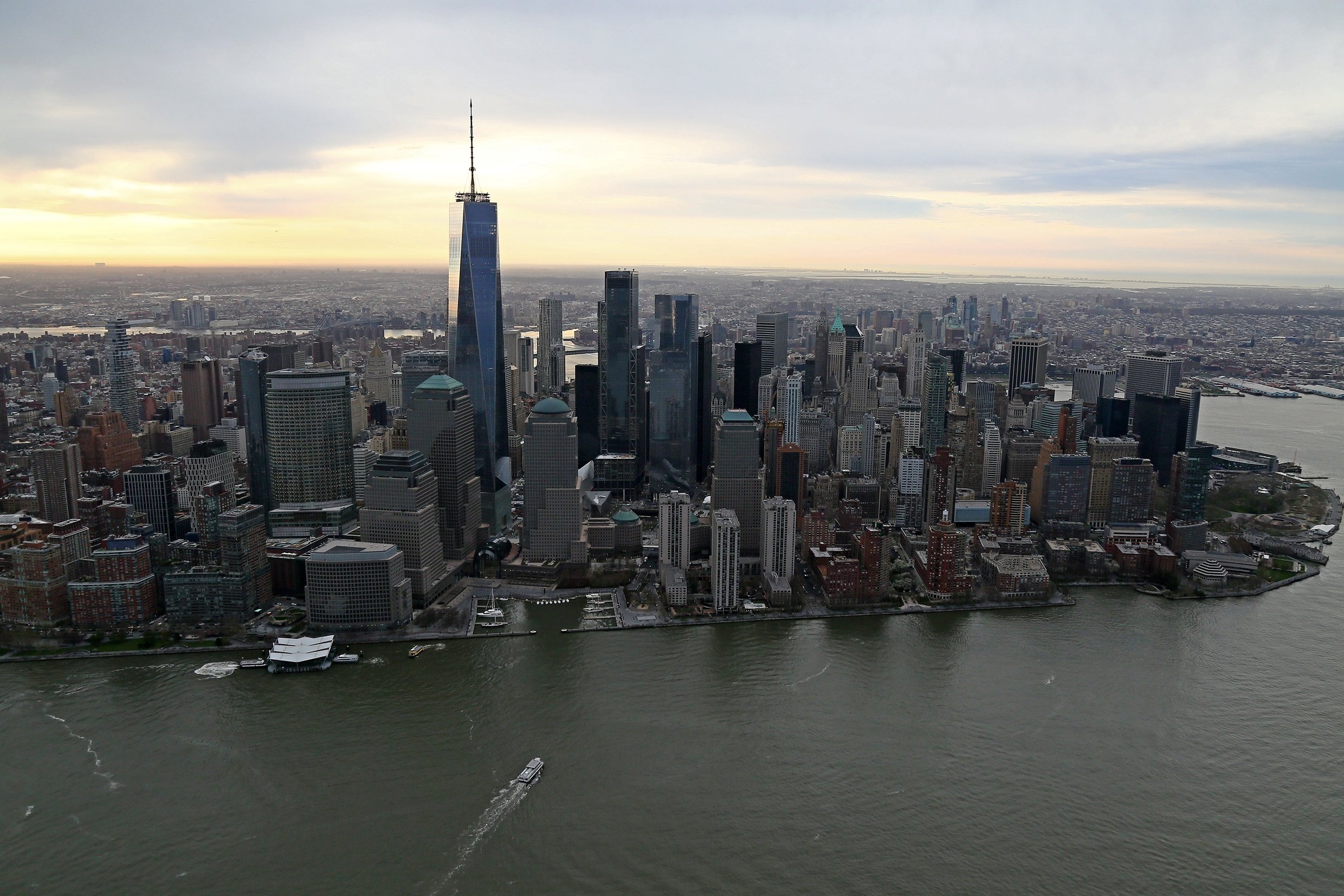
Not only featuring state-of-the-art design, the project also boasts high energy efficiency ratings.
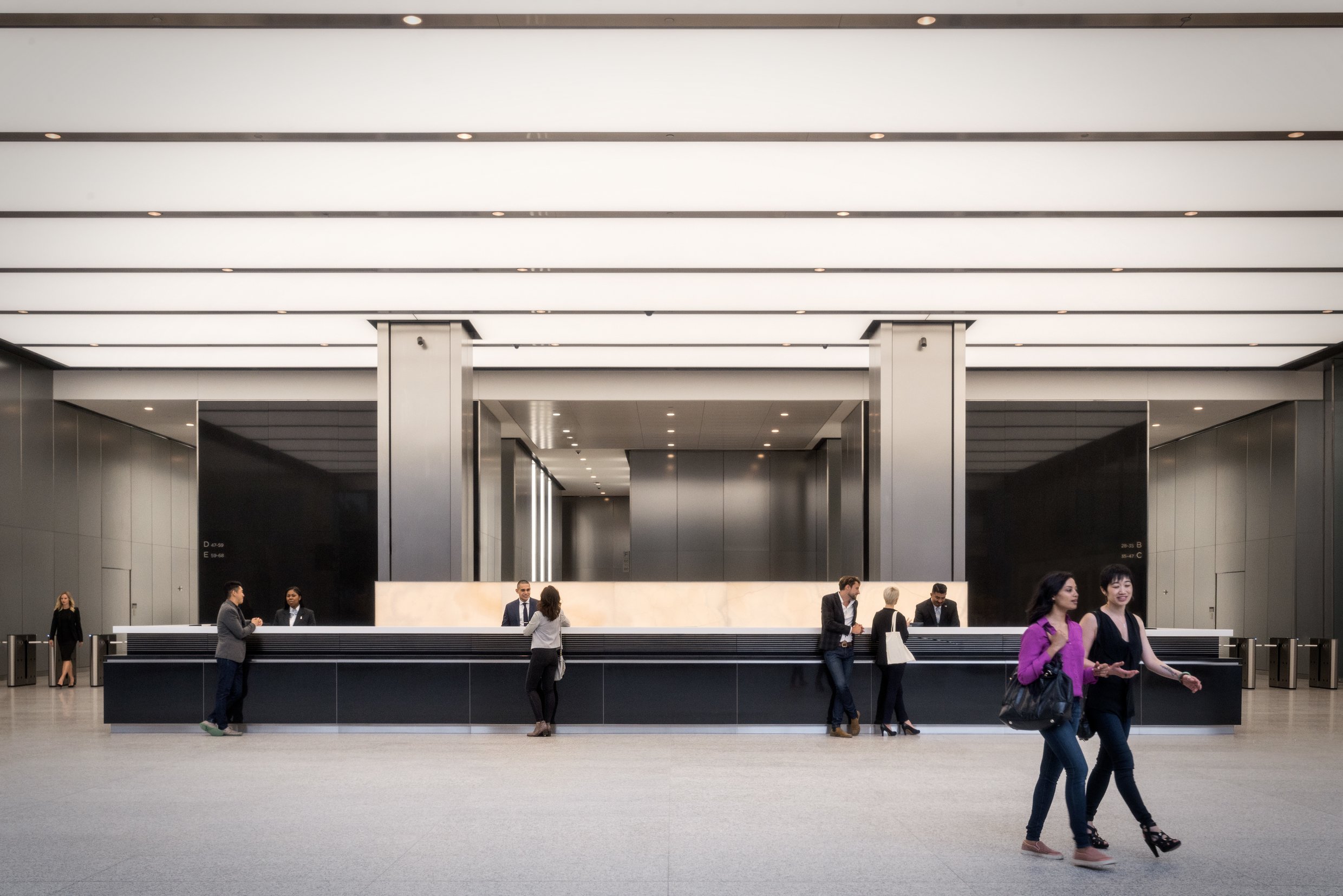
Made of glass and steel, the tower also includes an impressive triple height entrance lobby.
INFORMATION
For more information visit the website of Rogers Stirk Harbour + Partners
Receive our daily digest of inspiration, escapism and design stories from around the world direct to your inbox.
Ellie Stathaki is the Architecture & Environment Director at Wallpaper*. She trained as an architect at the Aristotle University of Thessaloniki in Greece and studied architectural history at the Bartlett in London. Now an established journalist, she has been a member of the Wallpaper* team since 2006, visiting buildings across the globe and interviewing leading architects such as Tadao Ando and Rem Koolhaas. Ellie has also taken part in judging panels, moderated events, curated shows and contributed in books, such as The Contemporary House (Thames & Hudson, 2018), Glenn Sestig Architecture Diary (2020) and House London (2022).
