Milan’s 10 Corso Como revamp nods to the concept store’s industrial character
Milanese concept store 10 Corso Como unveils its new look by 2050+, a stripped-back design that nods to its 20th-century character
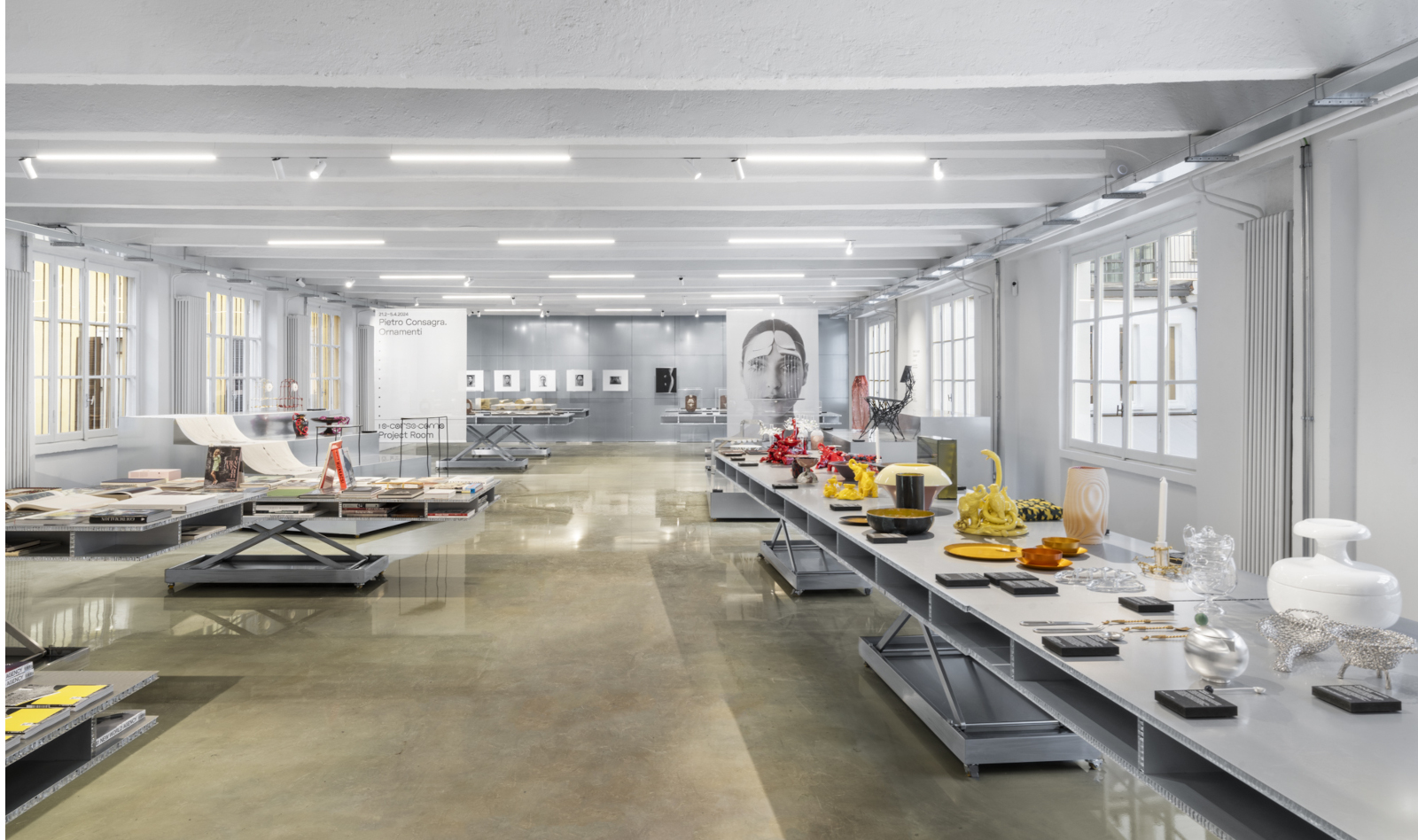
Milan's iconic 10 Corso Como concept store has just unveiled a new look. The design is courtesy of Milanese agency 2050+, the creative collective co-founded by former OMA partner Ippolito Pestellini Laparelli – who, during his time at the Dutch practice worked on projects such the Fondaco dei Tedesci in Venice, and Monditalia, the large-scale, Arsenale exhibition at the 2014 Venice Architecture Biennale that Rem Koolhaas curated.
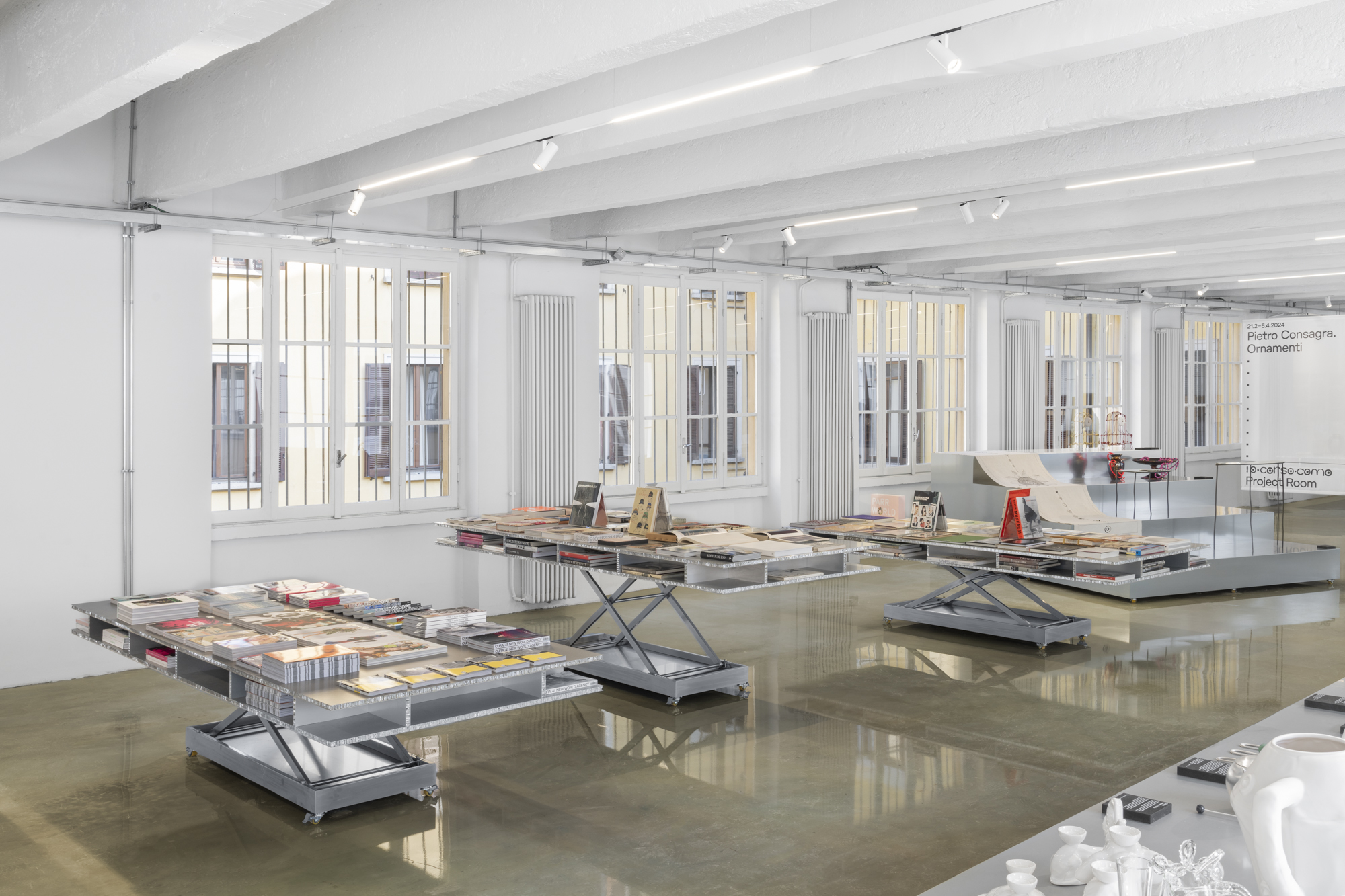
Step inside 10 Corso Como Milan by 2050+
The store interiors unveiled this week in Milan consist of two key spaces – the Gallery and the Project Room – offering an immersive experience for visitors. They form part of a first phase in the spatial transformation that 10 Corso Como has been undergoing.
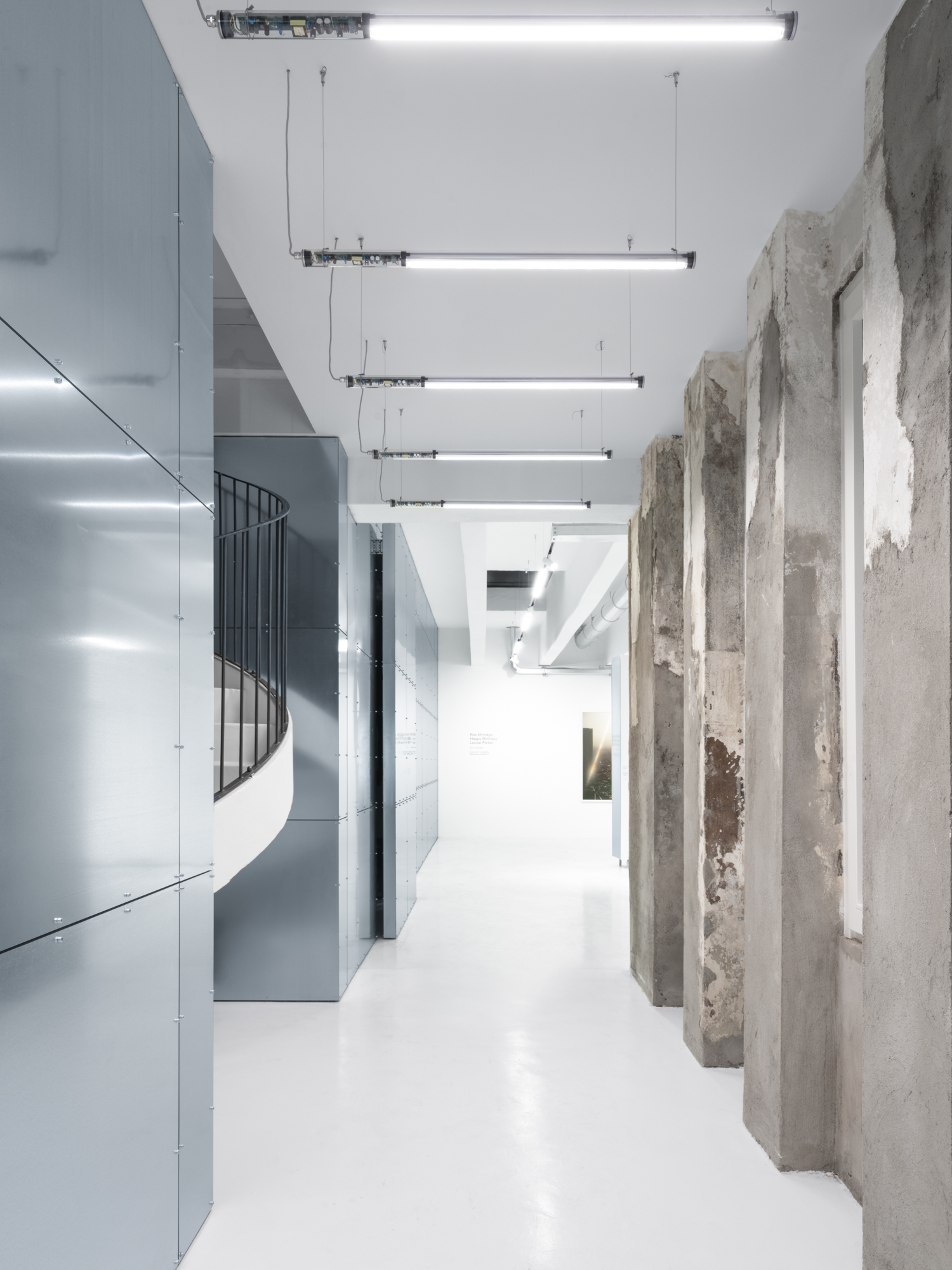
The new spaces were 'conceived of as a flexible theatre', the designers write. Utilising raw, clean surfaces and multifunctional elements that can work in different configurations, the refreshed interior goes back to the building’s early 20th century industrial roots. At the same time, it allows for the curation of a variety of atmospheres and purposes.
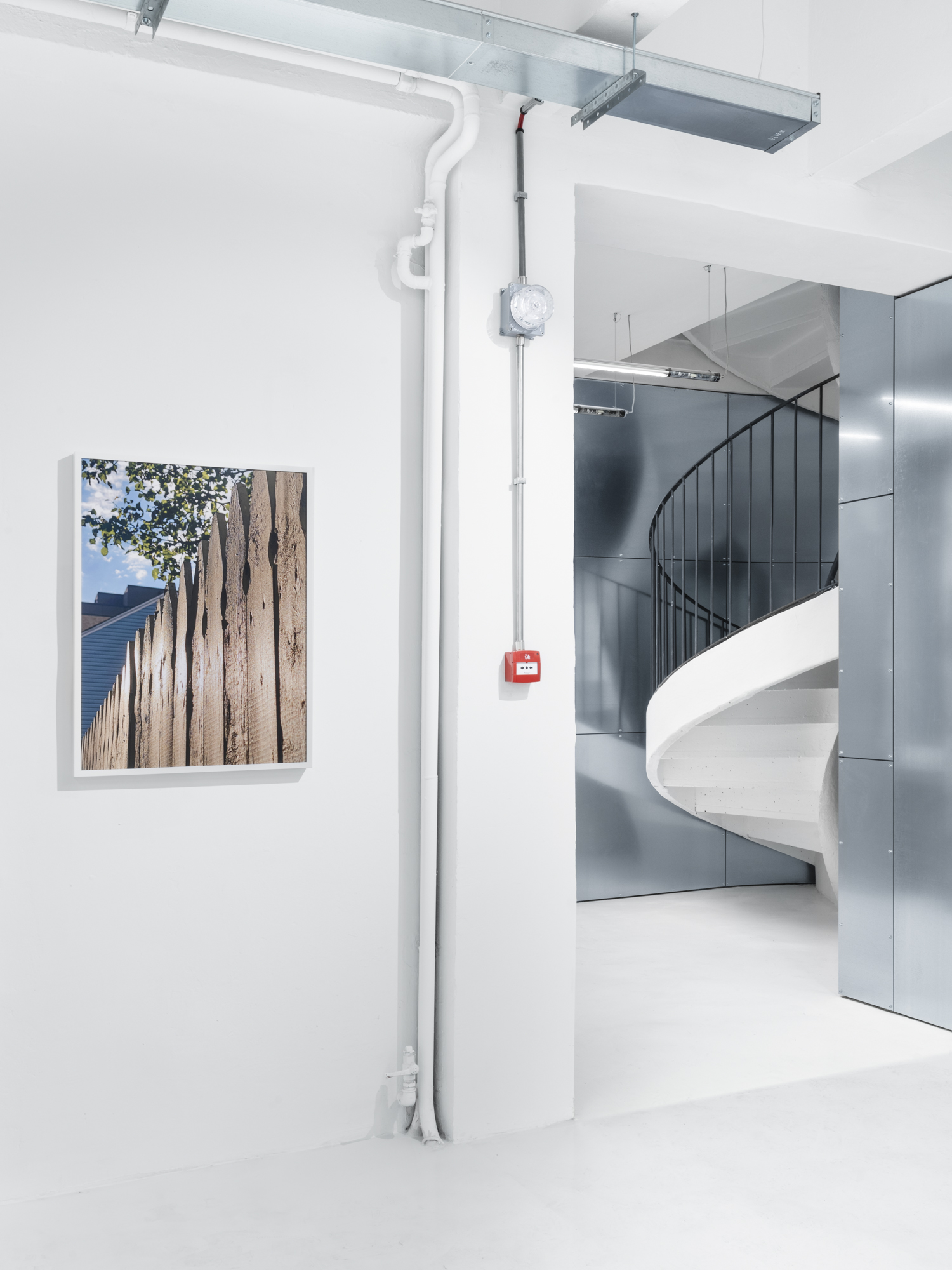
'The spatial strategy conceived by 2050+ is centered around the idea of clearance, or “selective archaeology”: by removing materials and devices accumulated over time, 10 Corso Como is brought back to its original, delicate, early 20th century industrial character, generously opening up to light and air,' the 2050+ team writes in its statement.
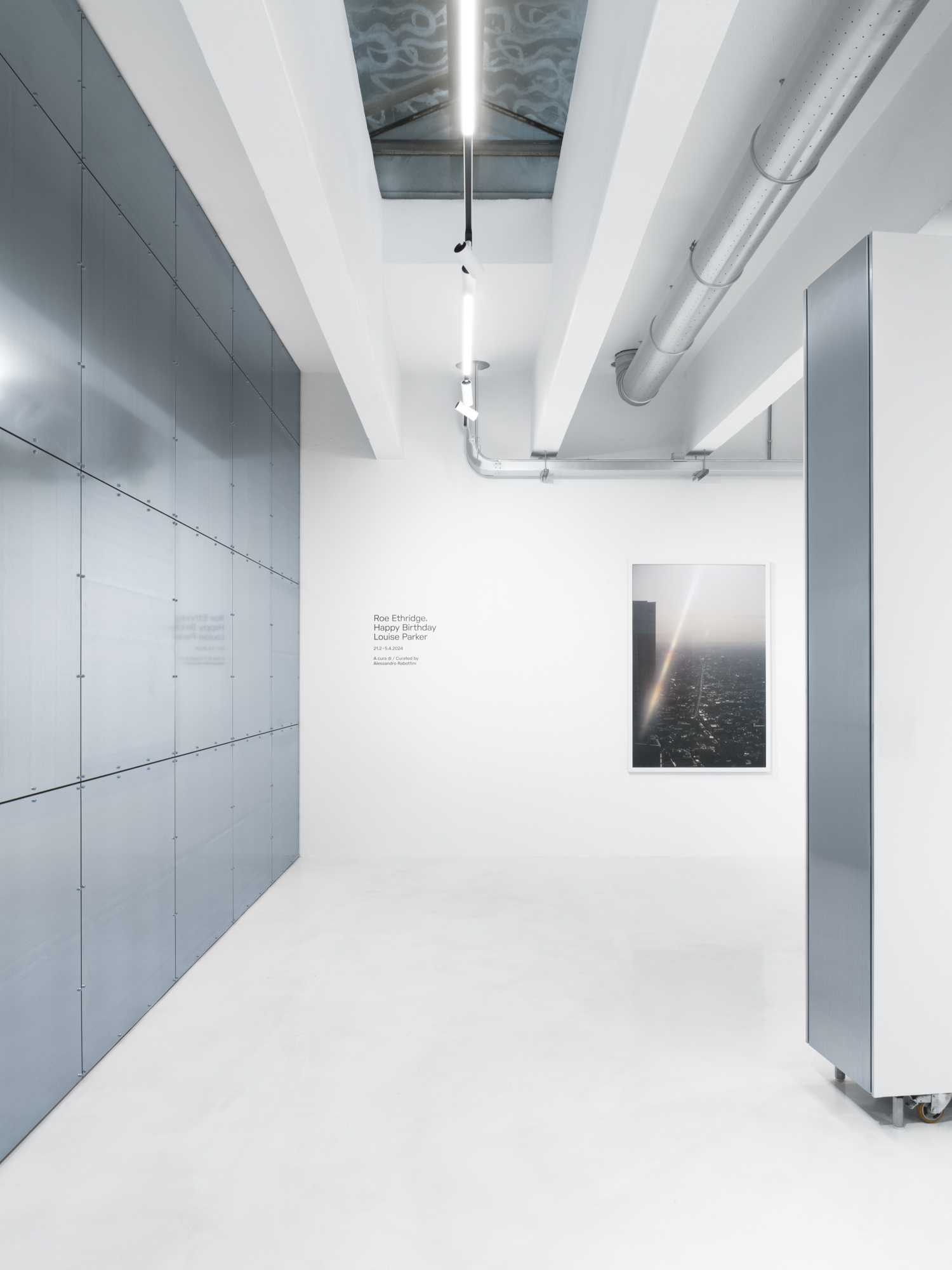
Seeing the retail interior as an ecosystem occupied by different creatives, 2050+ worked on a series of 'micro-architectures' to craft a new identity for the space. 'Through a renewed architecture and a cutting-edge cultural offer, 10 Corso Como will unlock its potential as a “transitory museum1”: a space in potential, with no fixed purpose nor role, which constantly challenges the relationship between the people and the architectural elements that occupy it,' the designers explain.
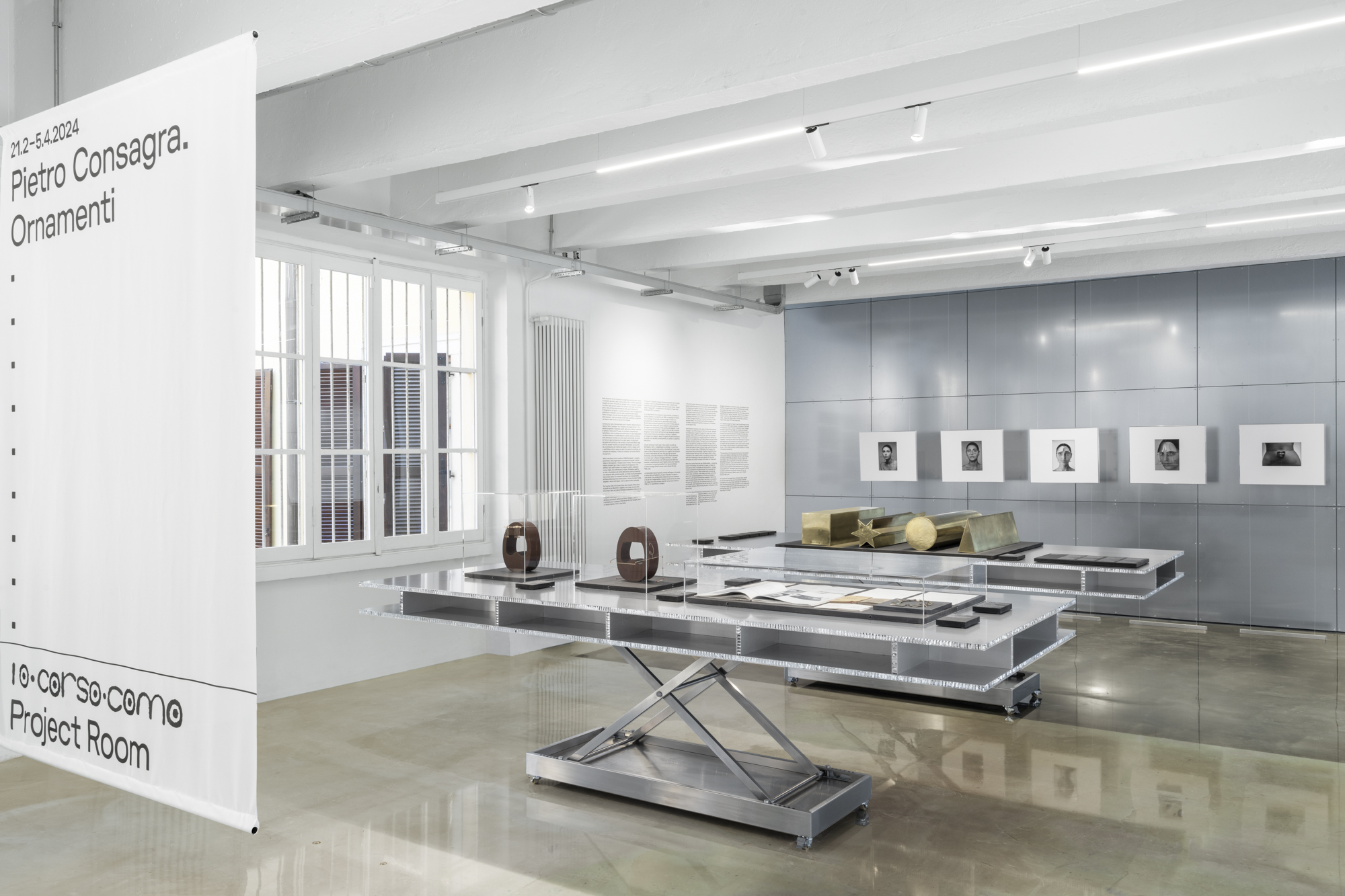
At the same time, strategic architectural gestures, such as a new external staircase between floors, will critically improve visitor flow and operations inside the landmark concept store.
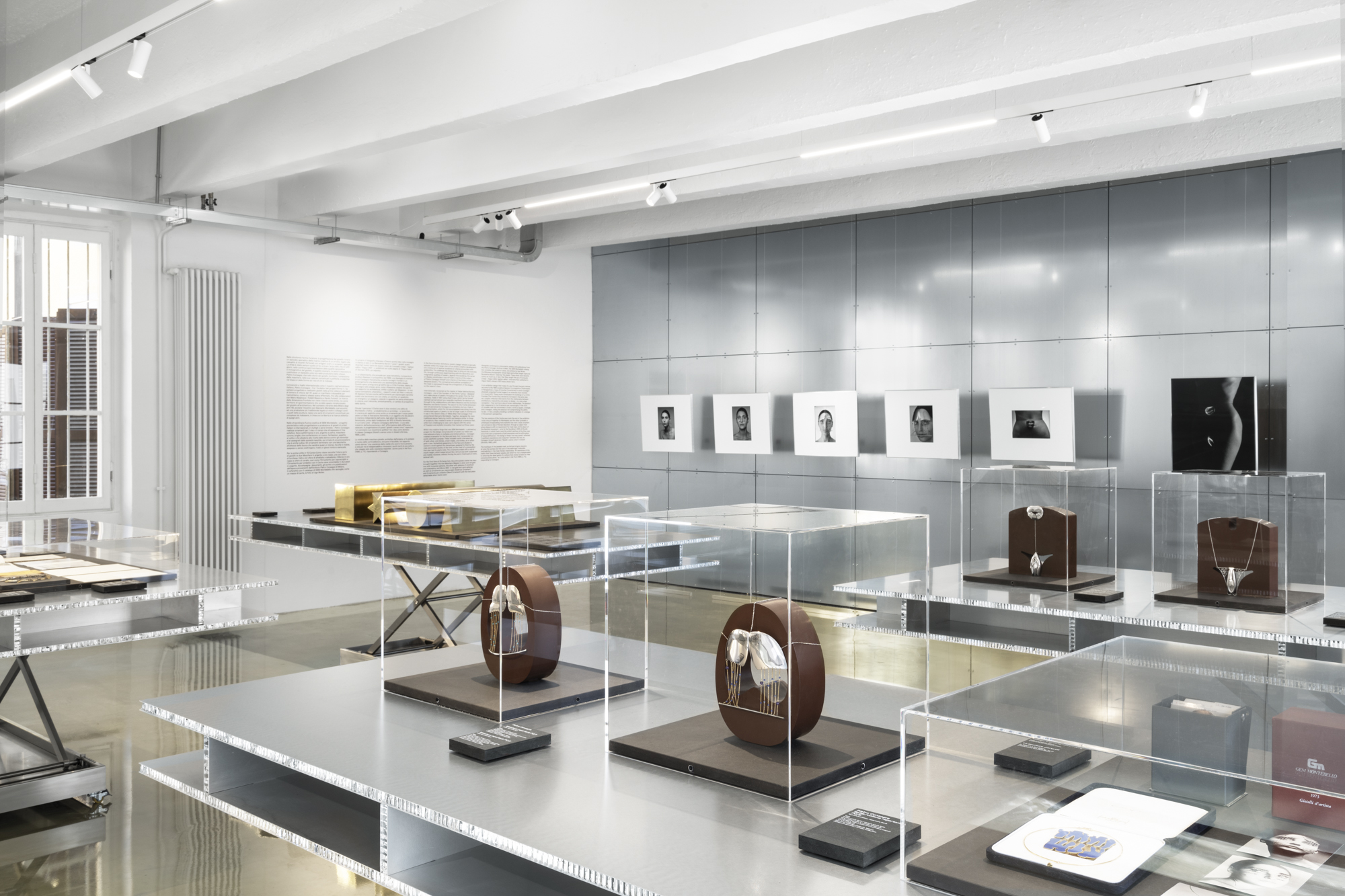
Receive our daily digest of inspiration, escapism and design stories from around the world direct to your inbox.
Ellie Stathaki is the Architecture & Environment Director at Wallpaper*. She trained as an architect at the Aristotle University of Thessaloniki in Greece and studied architectural history at the Bartlett in London. Now an established journalist, she has been a member of the Wallpaper* team since 2006, visiting buildings across the globe and interviewing leading architects such as Tadao Ando and Rem Koolhaas. Ellie has also taken part in judging panels, moderated events, curated shows and contributed in books, such as The Contemporary House (Thames & Hudson, 2018), Glenn Sestig Architecture Diary (2020) and House London (2022).