Sir Basil Spence Archive

Receive our daily digest of inspiration, escapism and design stories from around the world direct to your inbox.
You are now subscribed
Your newsletter sign-up was successful
Want to add more newsletters?

Daily (Mon-Sun)
Daily Digest
Sign up for global news and reviews, a Wallpaper* take on architecture, design, art & culture, fashion & beauty, travel, tech, watches & jewellery and more.

Monthly, coming soon
The Rundown
A design-minded take on the world of style from Wallpaper* fashion features editor Jack Moss, from global runway shows to insider news and emerging trends.

Monthly, coming soon
The Design File
A closer look at the people and places shaping design, from inspiring interiors to exceptional products, in an expert edit by Wallpaper* global design director Hugo Macdonald.
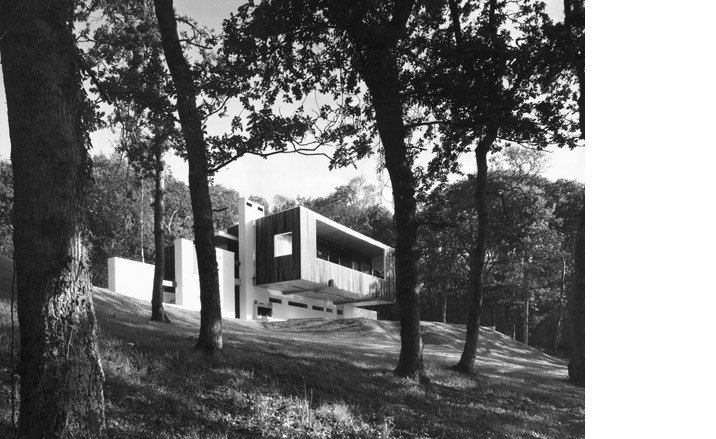
Spence House, Beaulieu, Hampshire. c.1960-1964.
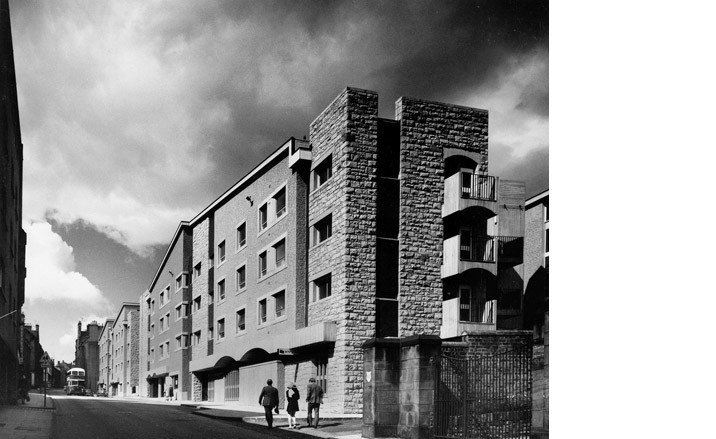
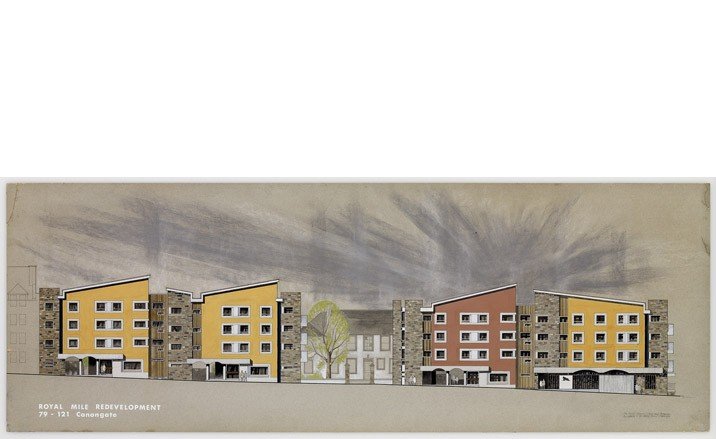
Presentation drawing showing Canongate flats, Edinburgh1965
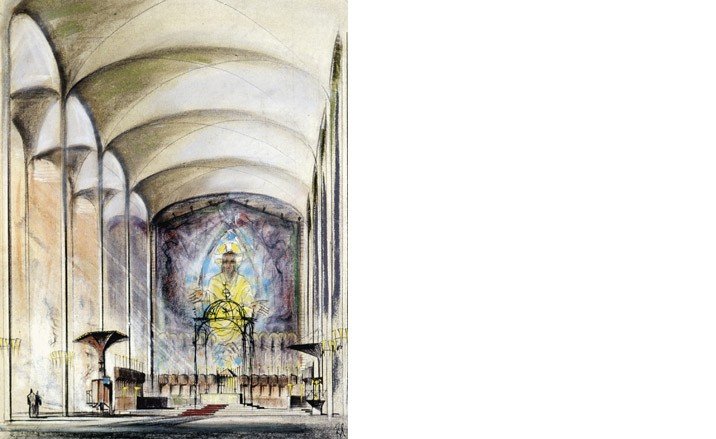
Baptistery, font and window of Coventry Cathedral, 1962
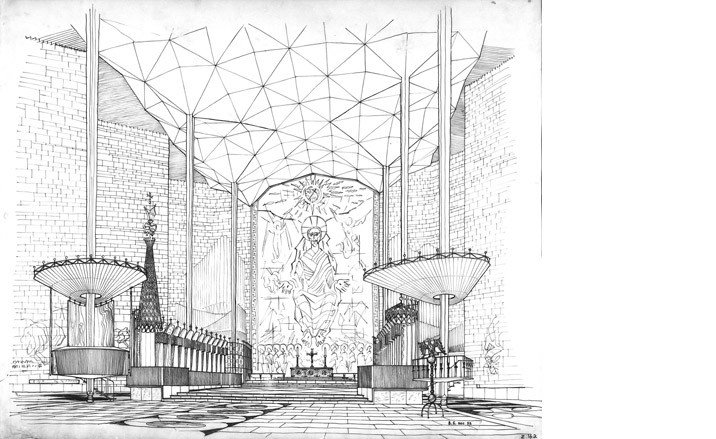
Early interior perspective of Coventry Cathedral, 1951
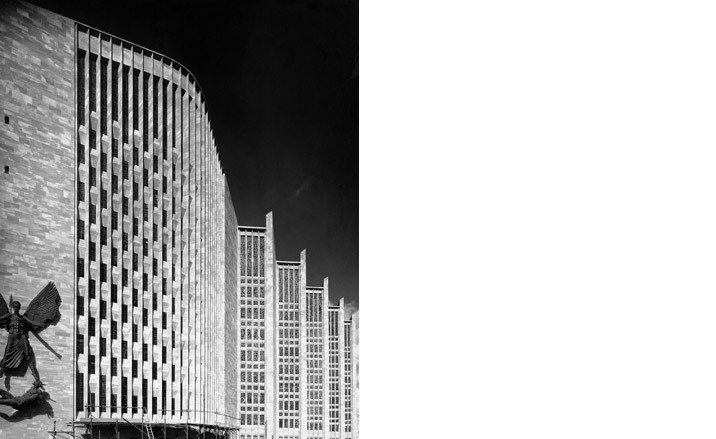
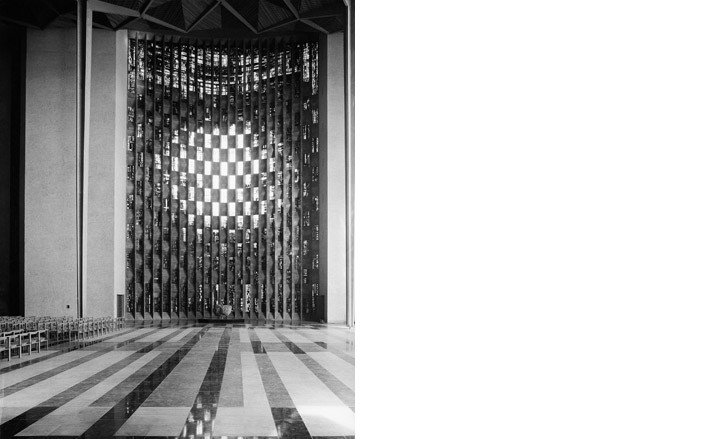
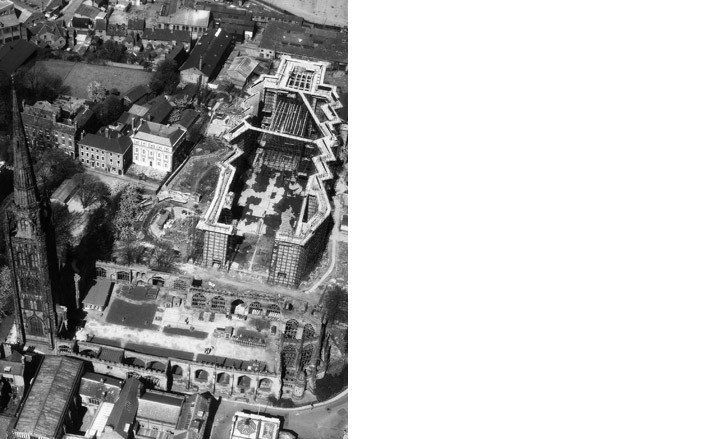
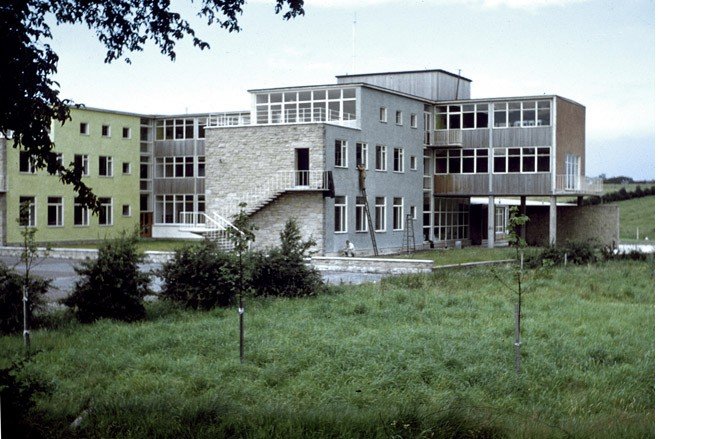
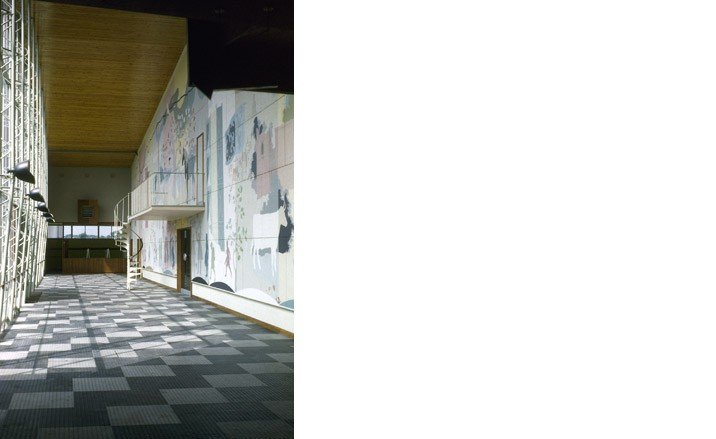
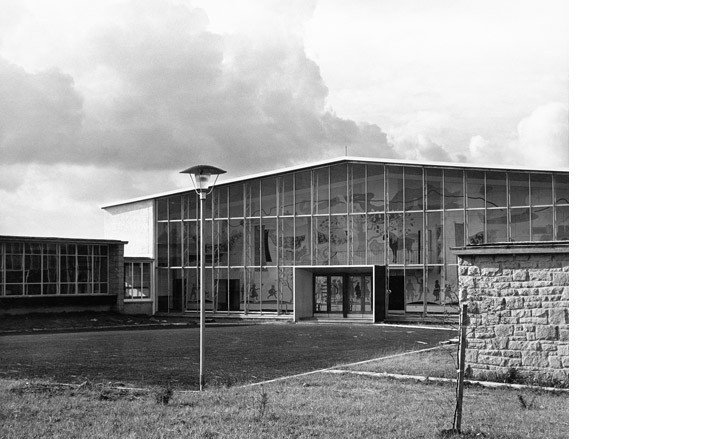
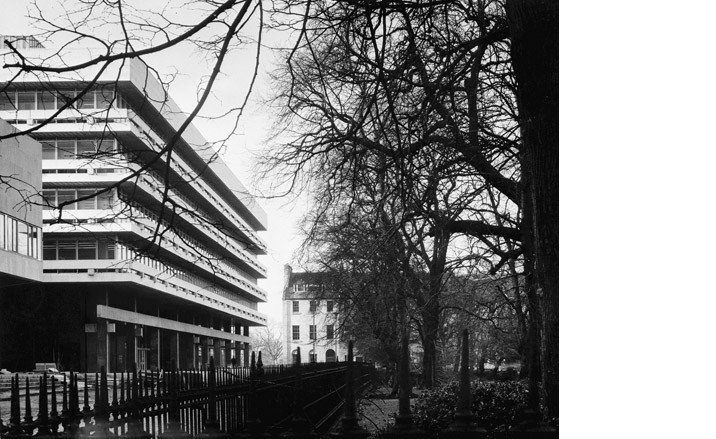
University of Edinburgh library, c1967-1968
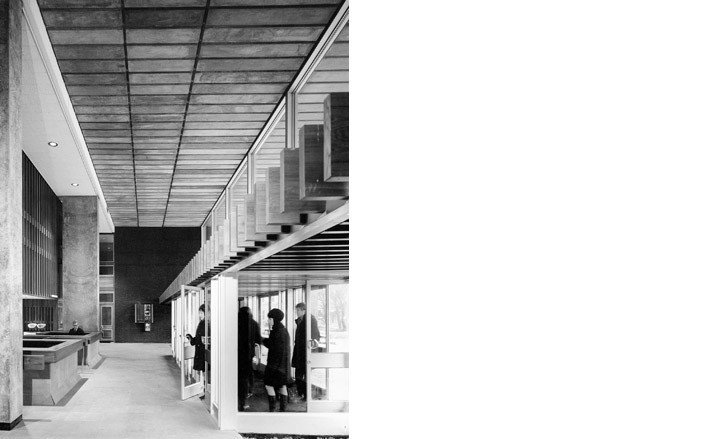
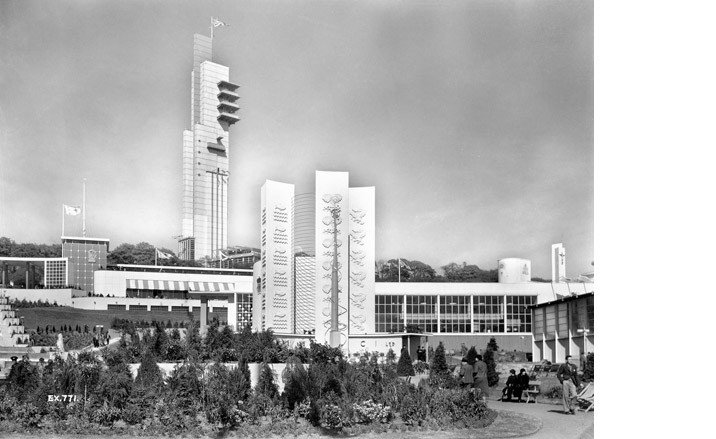
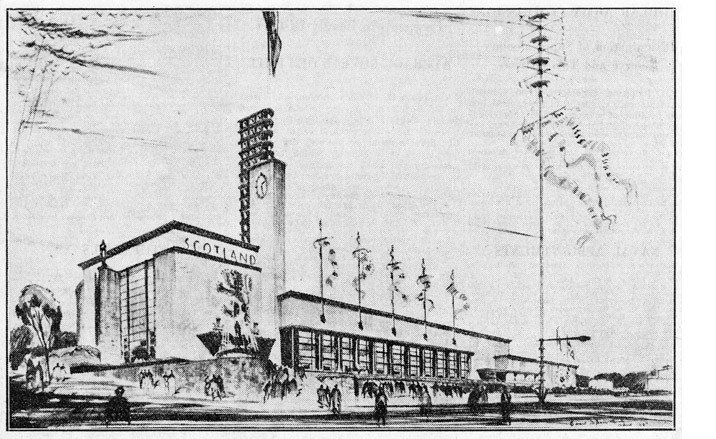
ICI pavilion and tower, Empire Exhibition, Glasgow, 1938
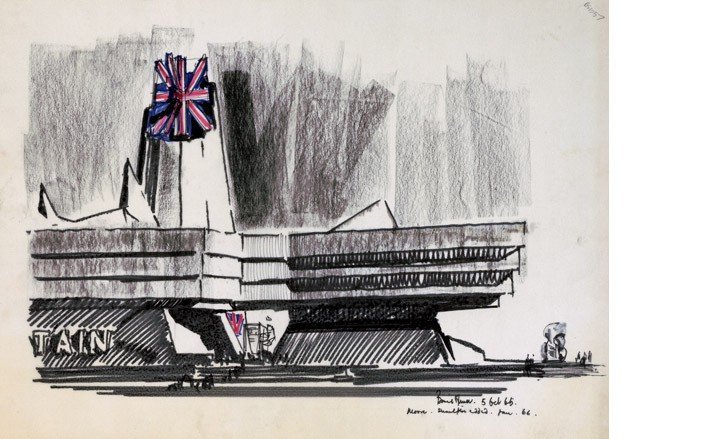
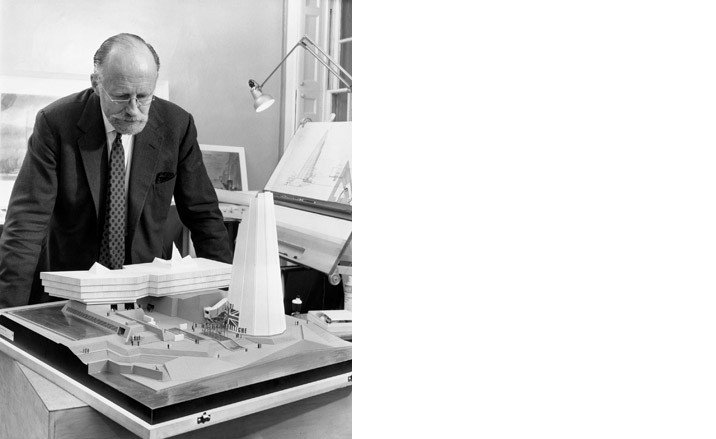
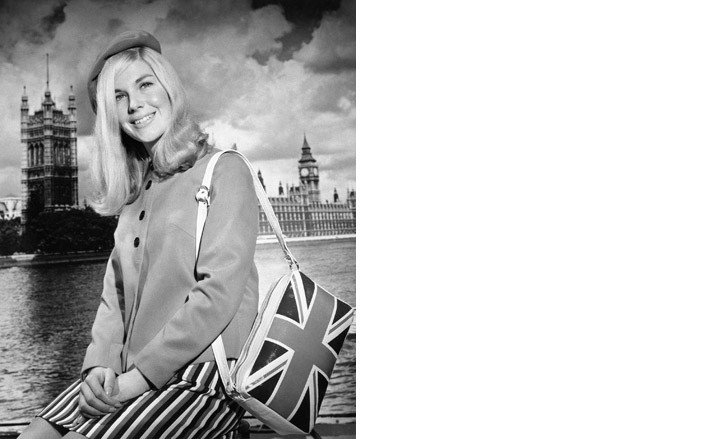
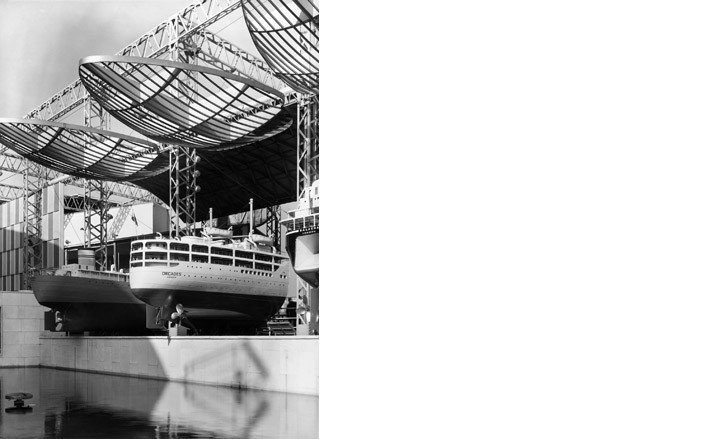
Floating dock at the Sea and Ships pavilion for the Festival of Britain, South Bank, London, 1951.
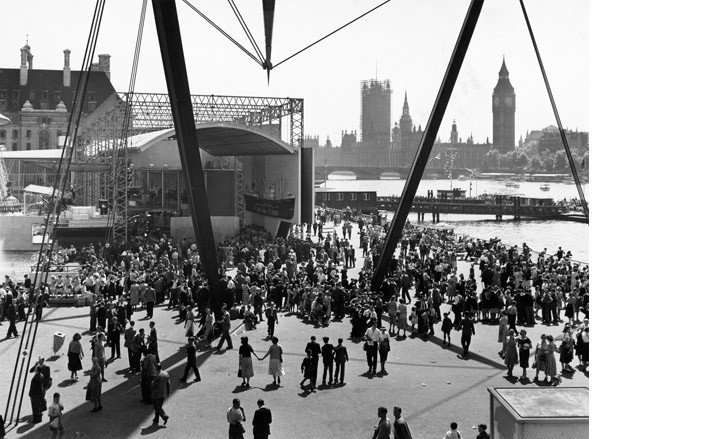
Sea and Ships pavilion, Festival of Britain, South Bank, London 1951
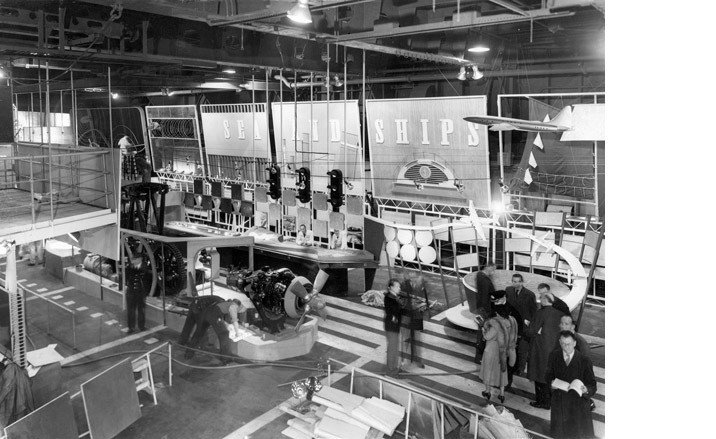
Sea and Ships section signage and transport aboard the festival ship 'Campania', part of the Festival of Britain, 1951
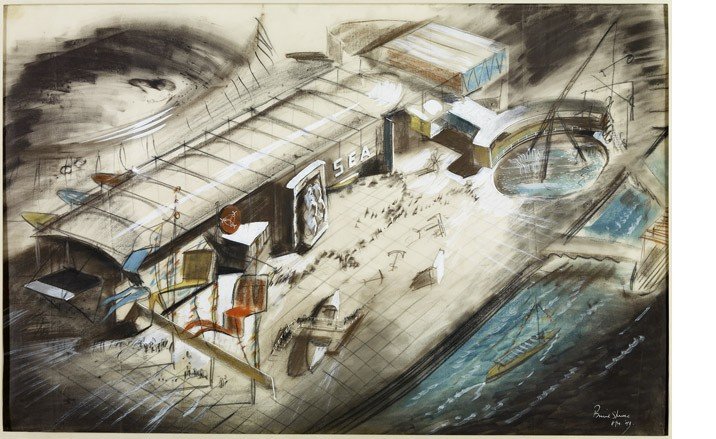
Preliminary sketch of the Sea & Ships pavilion for the Festival of Britain, South Bank, London, 1949
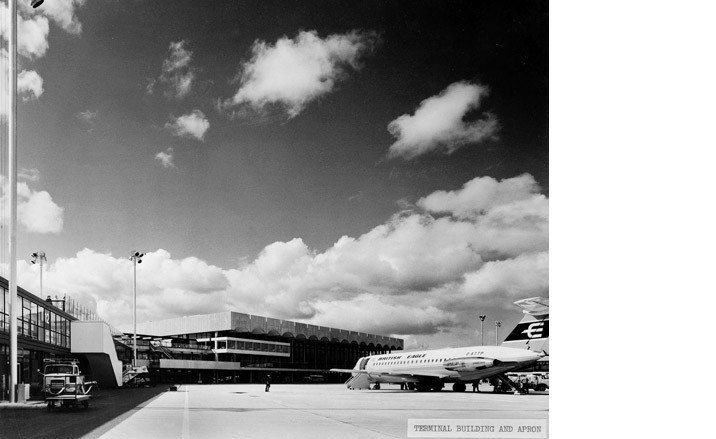
Glasgow Airport, 1966
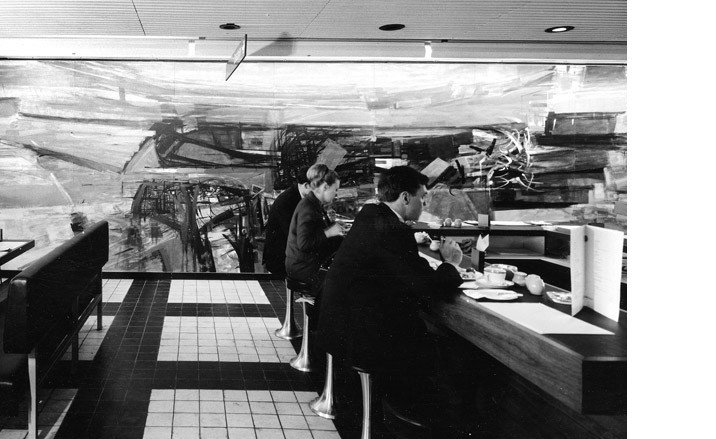
The Lomond Grill at Glasgow Airport. 1966.
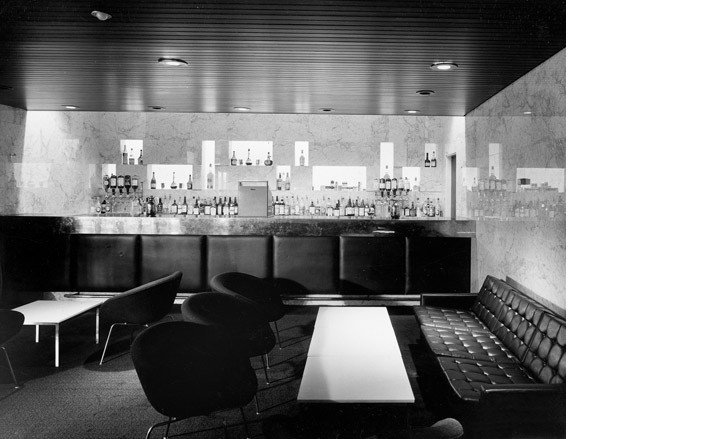
The Sanderling Bar at Glasgow Airport. 1966
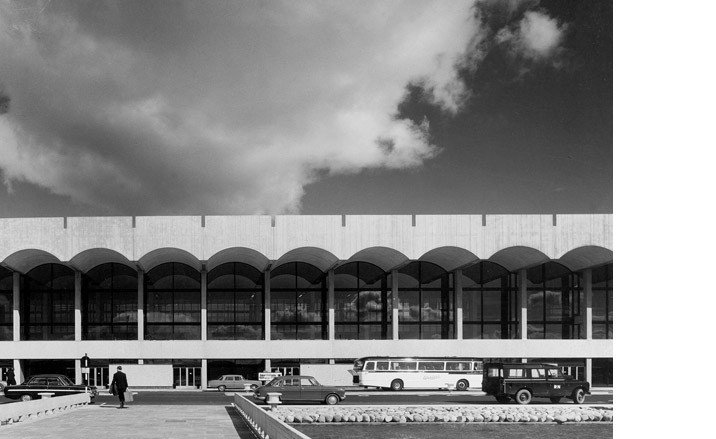
Glasgow Airport, 1966
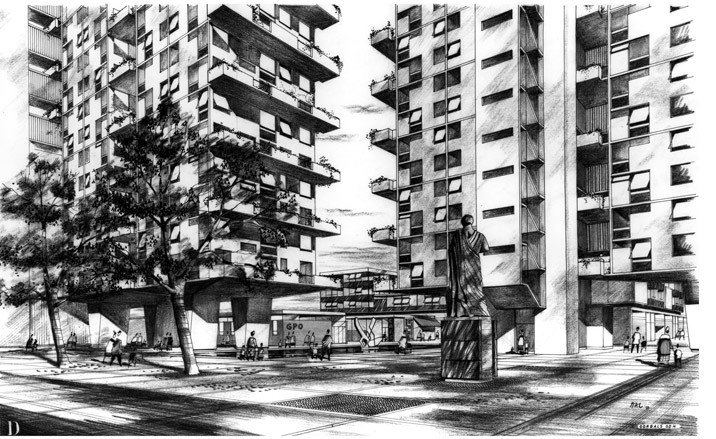
Perspective drawing showing general view of Hutchesontown C tower blocks, the Gorbals, Glasgow, c1959
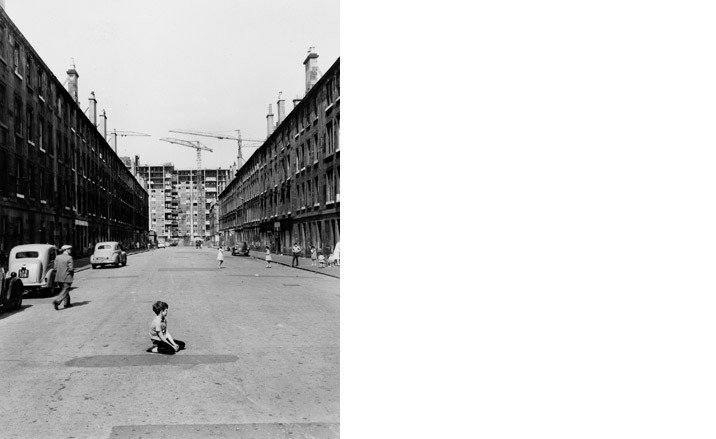
Hutchesontown Area C under construction from south along Sandyfaulds Square, the Gorbals, Glasgow, 1961
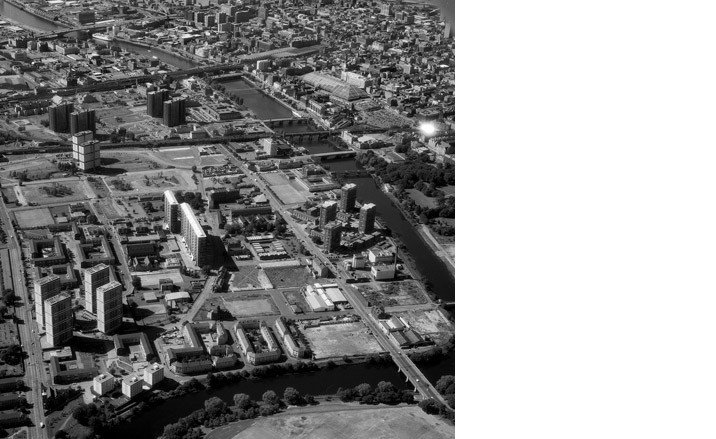
Oblique aerial view of the Gorbals area, Glasgow 1990
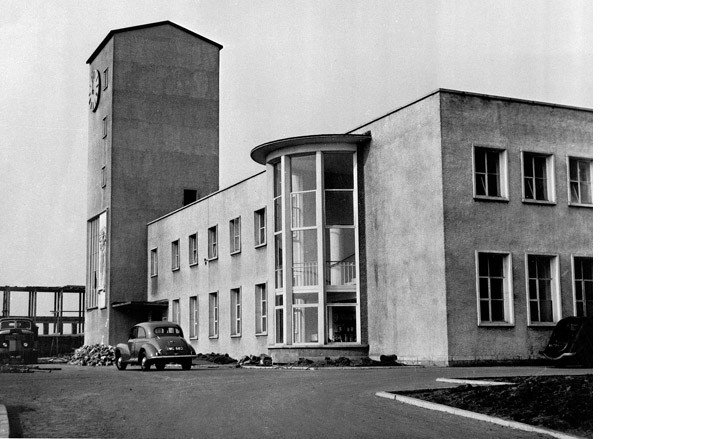
Kilsyth Academy, 1948
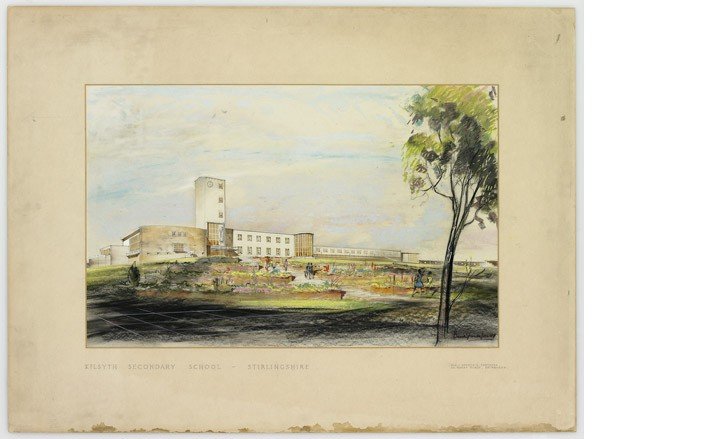
Perspective drawing of Kilsyth Academy, 1948
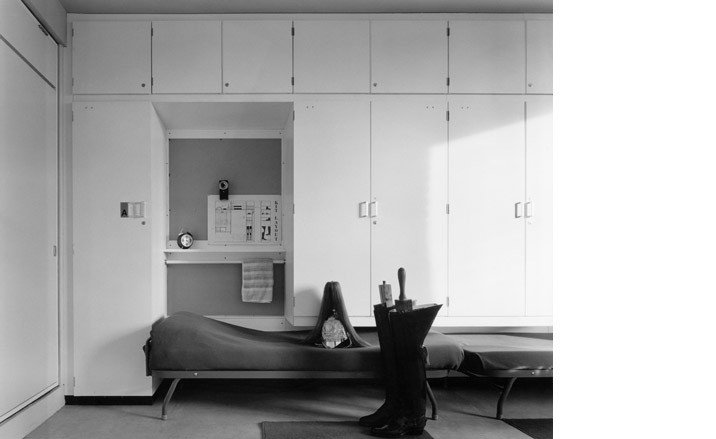
Hyde Park Cavalry Barracks, London, Barracks Block (Block C), 1970
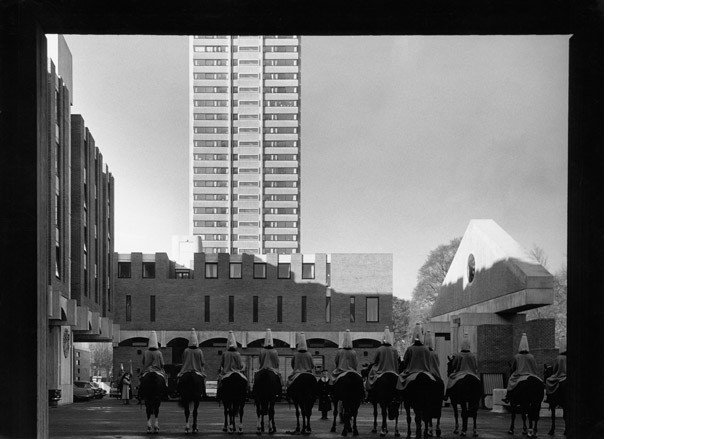
Hyde Park Cavalry Barracks, London, 1970
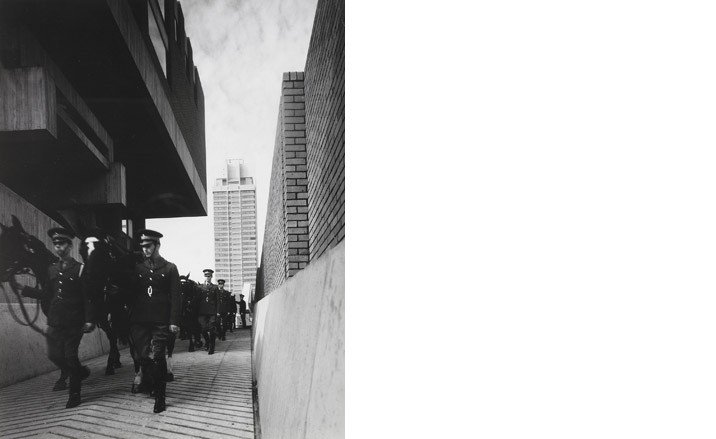
Hyde Park Cavalry Barracks, London, married quarters tower block from stables ramp, 1970
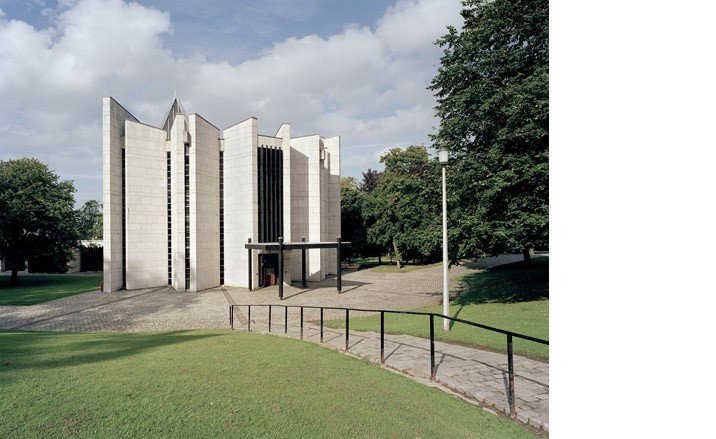
Mortonhall Crematorium, Edinburgh, 1998
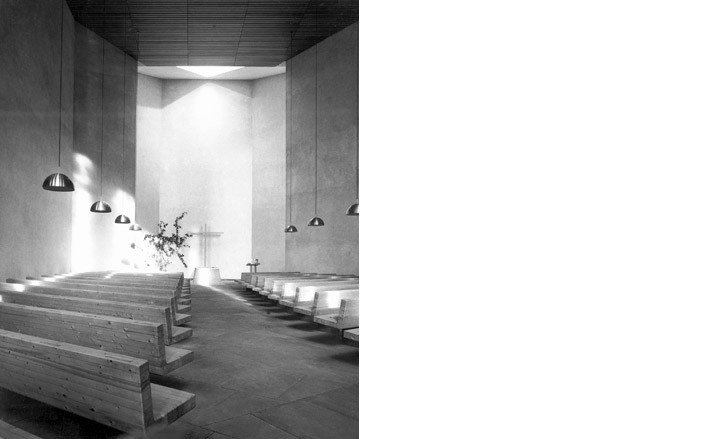
Interior of Mortonhall Crematorium, Edinburgh, 1966
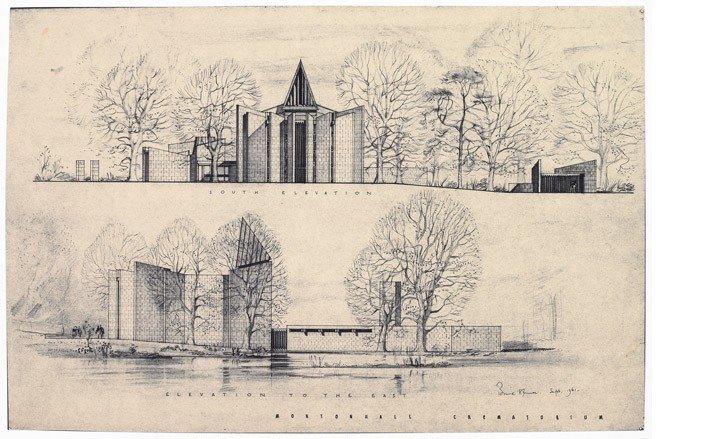
Elevation drawings of Mortonhall Crematorium, Edinburgh, c1961
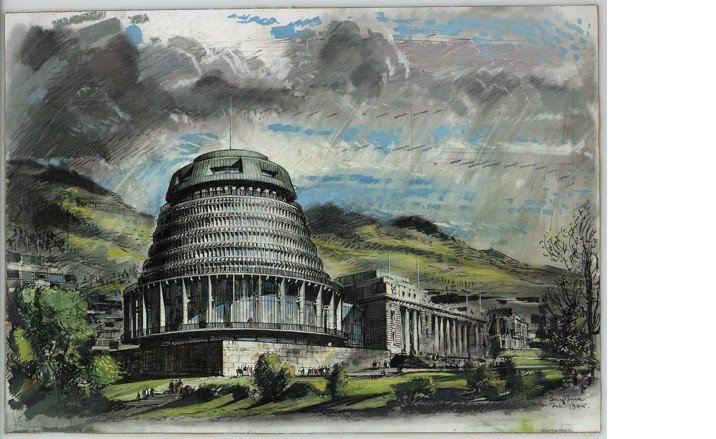
Perspective drawing of New Zealand Parliament extension, Wellington, New Zealand, 1965
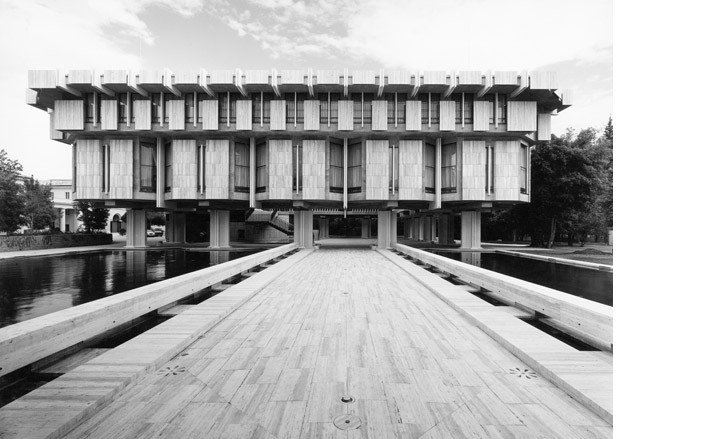
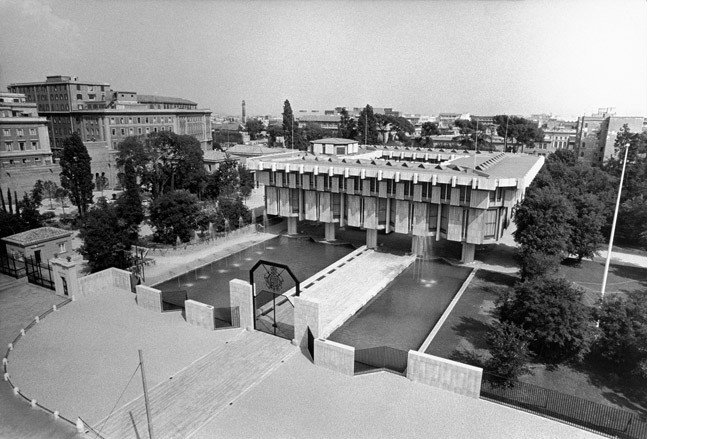
British Embassy, Rome. Aerial view of chancery building and grounds
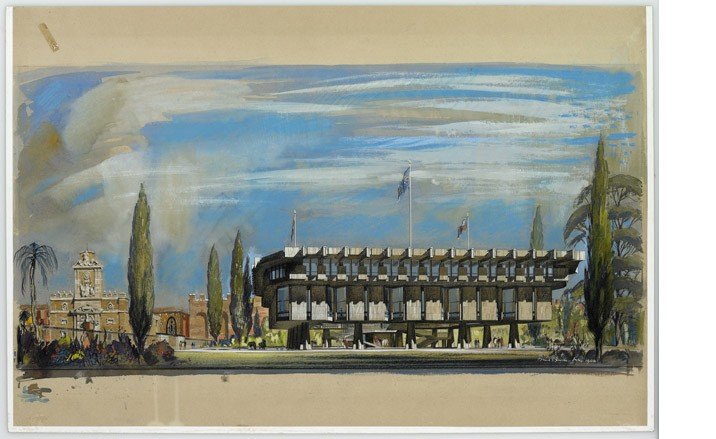
Perspective drawing of the British Embassy, Rome
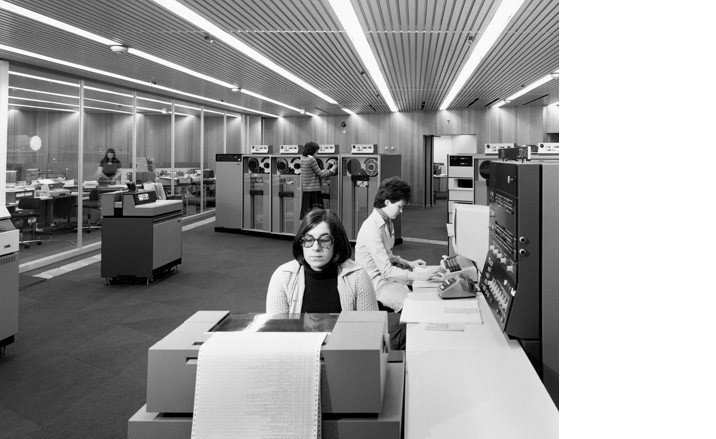
Scottish Widows Fund and Life Assurance Society, Dalkeith Road, Edinburgh. Computer room.
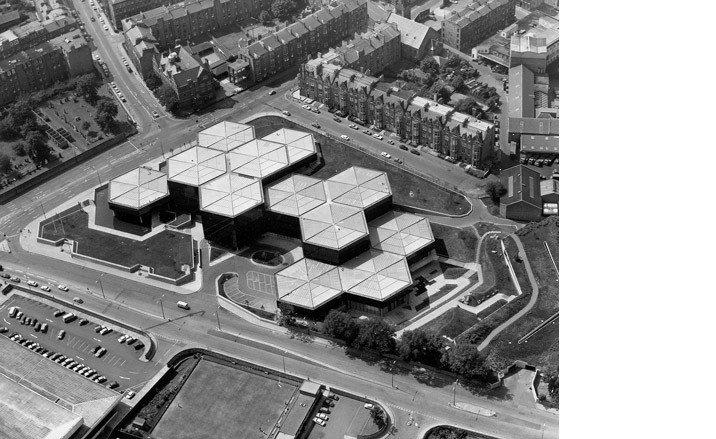
Scottish Widows Fund and Life Assurance Society, Dalkeith Road, Edinburgh. Aerial view.
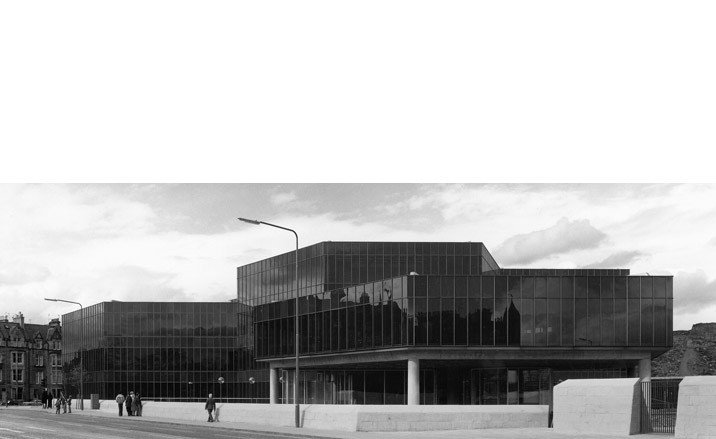
Scottish Widows Fund and Life Assurance Society, Dalkeith Road, 1976
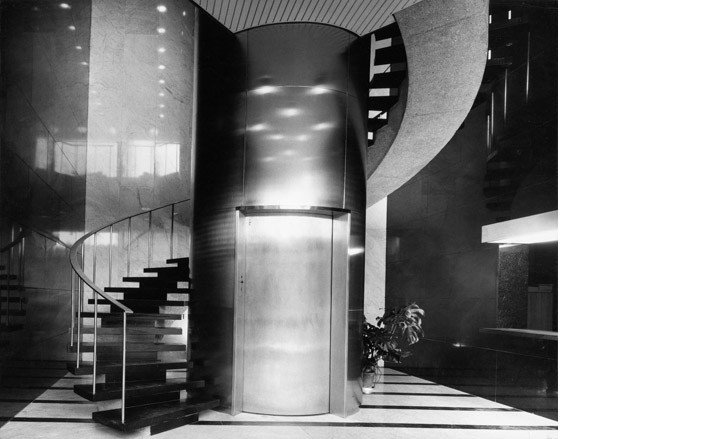
Scottish Widows Fund and Life Assurance Society, St Andrew’s Square, Edinburgh. Ground floor entrance hall.
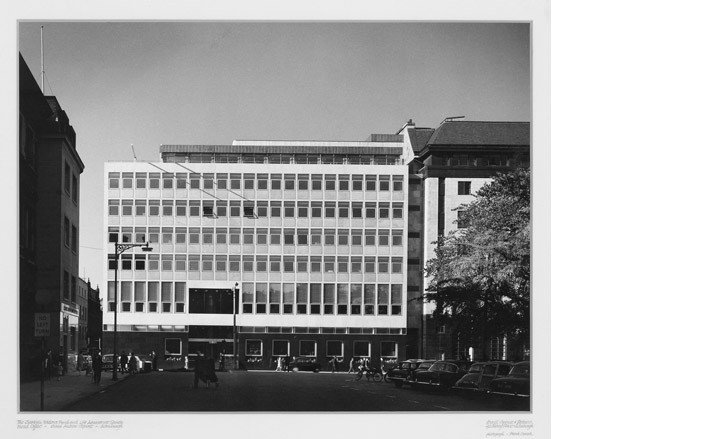
Scottish Widows Fund and Life Assurance Society, St Andrew’s Square, Edinburgh, 1962
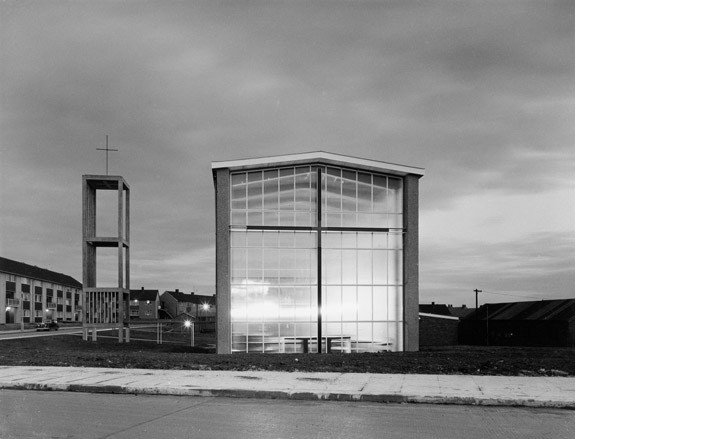
St Chad’s Church, Wood End, Coventry, 1958
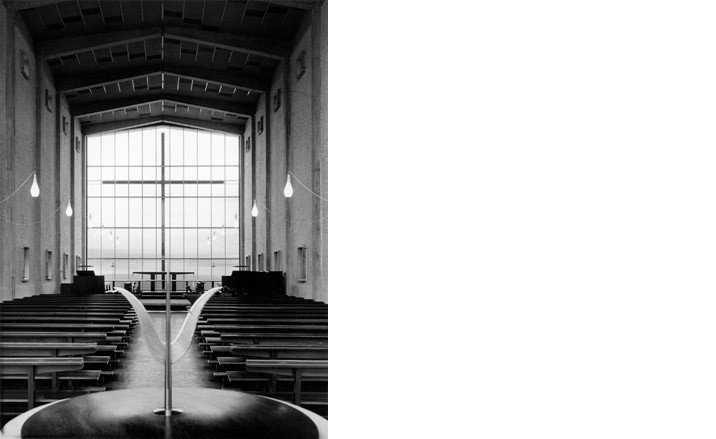
Interior of St Chad’s Church, Wood End, Coventry, 1958
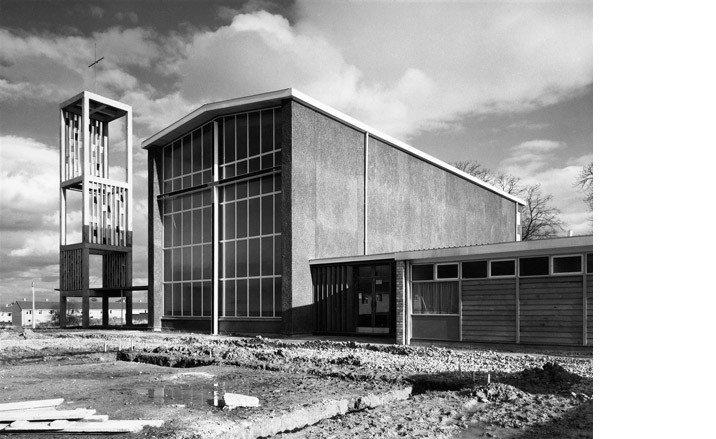
Church of St John the Divine, Willenhall, Coventry, 1958
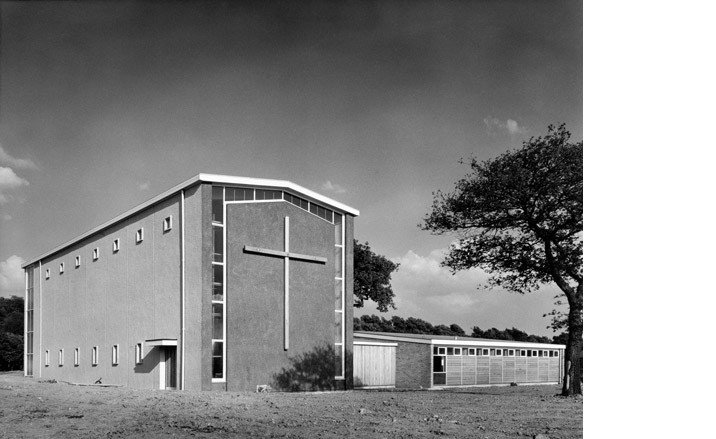
St Oswald’s Church, Tile Hill, Coventry, 1958
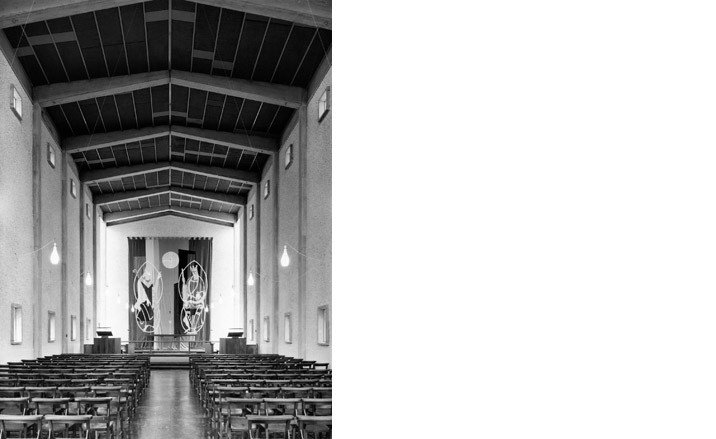
Interior of St Oswald’s Church, Tile Hill, Coventry, 1958
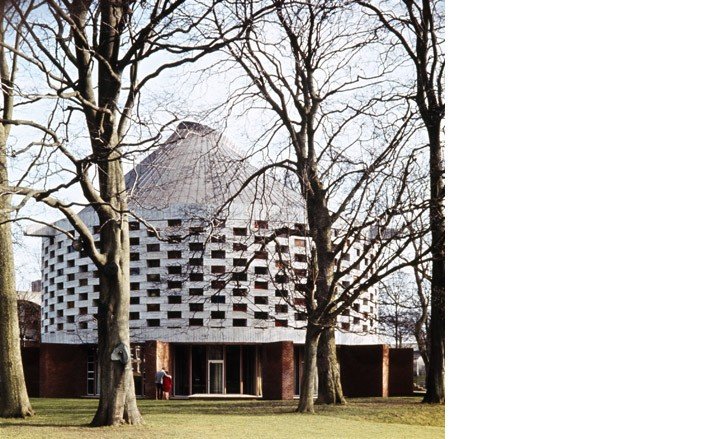
University of Sussex. Meeting House, 1966
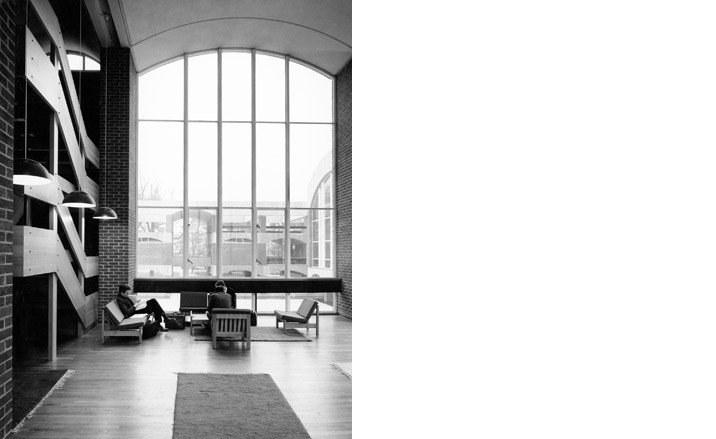
University of Sussex. Junior common room, Falmer House, 1962
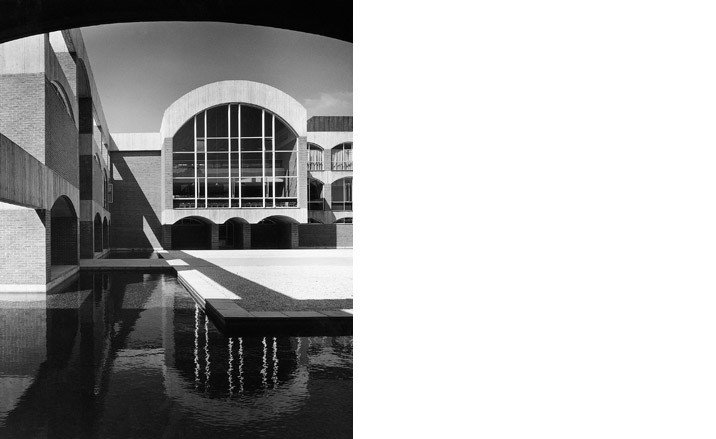
University of Sussex. Falmer House dining hall, 1962
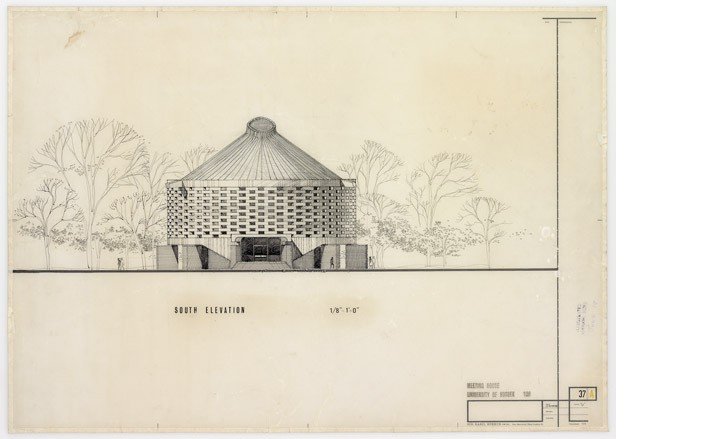
University of Sussex. Drawing of Meeting House, 1965
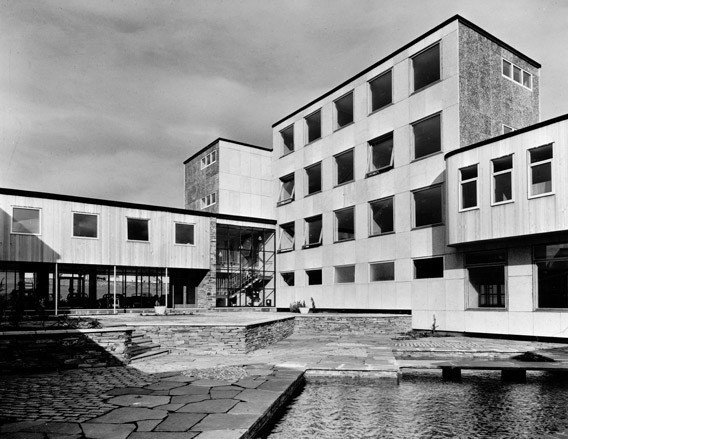
Thurso High School, Caithness, 1958
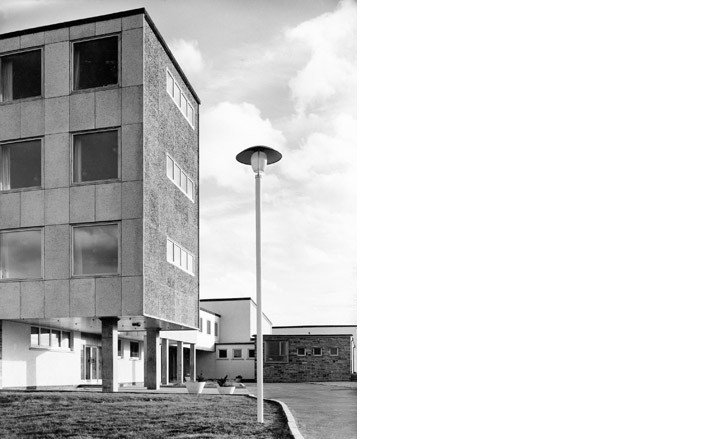
Entrance area, Thurso High School, Caithness, 1958
Receive our daily digest of inspiration, escapism and design stories from around the world direct to your inbox.
Ellie Stathaki is the Architecture & Environment Director at Wallpaper*. She trained as an architect at the Aristotle University of Thessaloniki in Greece and studied architectural history at the Bartlett in London. Now an established journalist, she has been a member of the Wallpaper* team since 2006, visiting buildings across the globe and interviewing leading architects such as Tadao Ando and Rem Koolhaas. Ellie has also taken part in judging panels, moderated events, curated shows and contributed in books, such as The Contemporary House (Thames & Hudson, 2018), Glenn Sestig Architecture Diary (2020) and House London (2022).
