Beijing Design Week 2013: Remapping the city
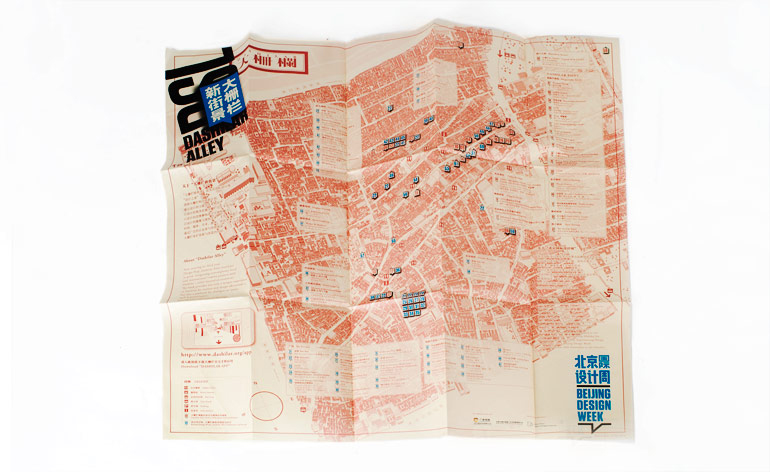
Beijing Design Week might be a youthful three years old but it has already found a distinctive voice. And in a city transforming at the hurtling rate of the Chinese capital, it's no surprise to hear it talking about urban planning. Maps and architectural drawings cropped up everywhere in the myriad of events - whether they were lining the walls of the hutongs of Dashilar or the carriages of a train in the design district - symbols of the designers' attempts to reshape, restore and make sense of Beijing's complex cityscape.
Unlike at many a design week, visitors weren't greeted by endless exhibition halls lined with gleaming new furniture. 'Beijing Design Week is less of a temporary showcase of finished products than [an exploration] into contextualised perspectives for design in a 21st century city,' said creative director Beatrice Leanza. 'It's about bringing together makers, thinkers and government planners to 'challenge what design can do for a living urban ecosystem in contemporary times'.
Nowhere are these challenges more complex than in the lively but crumbling neighbourhood of Dashilar, where the centuries-old hutongs - once home to the city's first teahouses, opera theatres and opium dens - are facing an uncertain future. Here, the ongoing regeneration efforts of Beijing Dashilar Investment Limited (part of the state-owned Guang An Holding) have been given a kick forward by the launch of a collaborative project with Beijing Design Week. 'Dashilar Pilot' saw leading local and international designers and architects corralled together to contribute ideas for raising the living standards in these narrow streets.
One of the big hits among the proposals peppering Dashilar was the 'Micro Hutong', by Zhang Ke of Chinese practice Standard Architecture. Fashioned from plywood and glass, his artfully stacked cube rooms might not offer much in the way of privacy, but they are a thoughtful idea for small-scale housing in cramped spaces.
Meanwhile, Hong Kong-based British designer Michael Young unveiled a model for a new public toilet; French designer Matali Crasset showed her dynamic proposal to connect two peculiar hutongs; and Japanese designer Kenya Hara has conjured a graphic identity, map and app for the area, bringing coherence to its maze of streets.
Dashilar Pilot is helping drive forward the concept of 'nodal' regeneration in the area. 'It is not about gentrification, but about giving local residents examples of how to restore and reuse the buildings,' says Neill Mclean Gaddes, who works as a consultant for the cultural arm of Guang An Holding. The ideas might not be radically new, but the project is unique in the way it brings together those that plan and those that dwell.
The Dashilar neighbourhood was just one stop on Beijing Design Week's 'Design Hop' series of exhibitions across the city, which also took visitors to the former factory districts of 798 and 751 D-Park. In the fledgling design district of 751 D-Park, the power plants have been refashioned into design studios, while industrial tanks are now exhibition spaces. One of the most compelling events, however, took place in the carriages of a train stationed inside the power plant. Here, beautiful illustrations from books published by the Tongji University Press lined the walls, exploring urban metropolises through drawings, illustrations and photographs.
Beijing Design Week's flagship event was the 'Smart Cities' exhibition at the Chinese Millennium Monument. Here again, remapping and reconfiguring cities was top of the agenda in the designs put forward by studios and universities from ten different countries.
As a stage for exploring ideas for urban regeneration, there are few places as apt as the sprawling city of Beijing. Its own design community's idiosyncratic way of rethinking neglected spaces - be it power plants or crumbling hutongs - is awe-inspiring in itself. Add international designers to the mix and the dialogue gets even more fascinating.
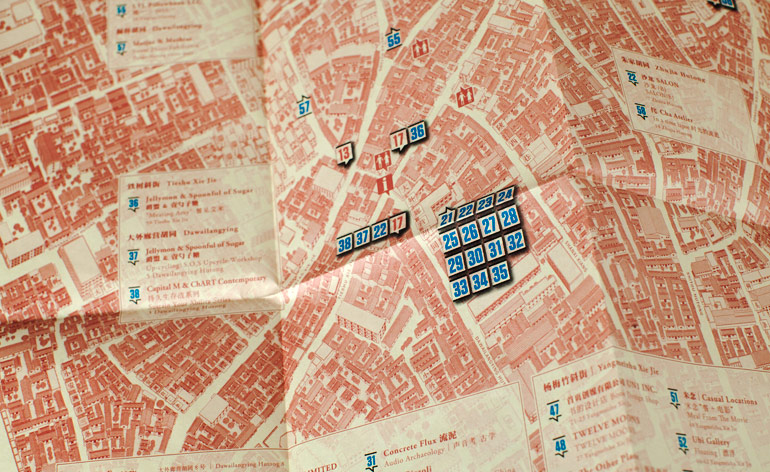
The map plots the 'Dashilar Pilot' events launched during Beijing Design Week, which saw leading local and international designers and architects corralled together to contribute ideas for raising the living standards in these narrow streets. Their proposals and prototypes peppered the neighbourhood
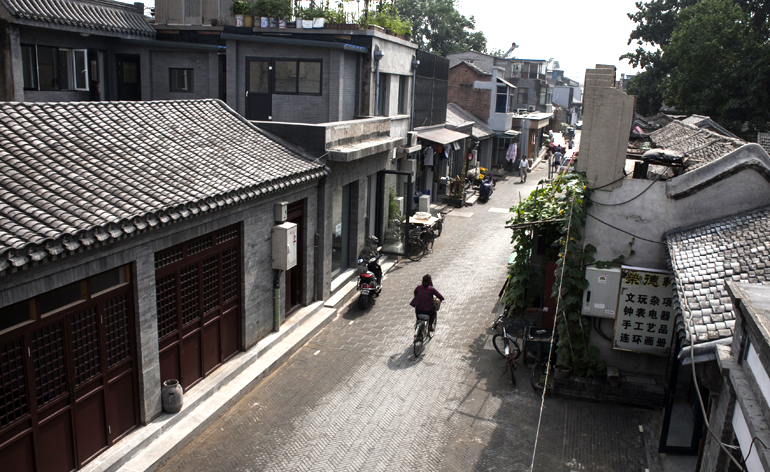
The crumbling courtyard houses of Dashilar - once home to the city's first teahouses, opera theatres and opium dens - are facing the threat of demolition and ill-conceived reinvention, a fate that befell the historic Qianmen Avenue nearby, which was flattened and rebuilt as a gaudy, Disney-like version of itself
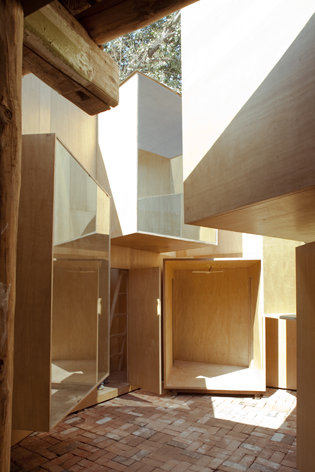
One of the big hits among the proposals for Dashilar was the 'Micro Hutong', by Zhang Ke of Chinese practice Standard Architecture. Fashioned from plywood and glass, his artfully stacked cube rooms might not offer much in the way of privacy but they are a thoughtful idea for small-scale housing in cramped spaces
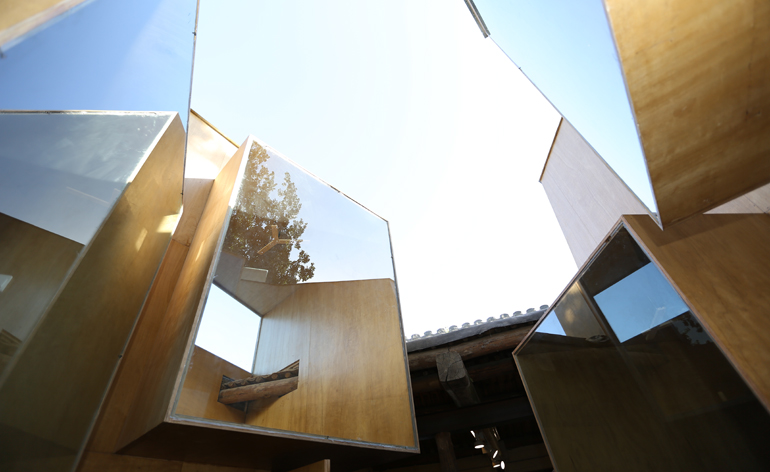
Plans are afoot to develop Zhang Ke's proposal further. With the help of the government, Standard Architecture has secured the usage rights to several neighbouring buildings to develop his modular community on a bigger scale
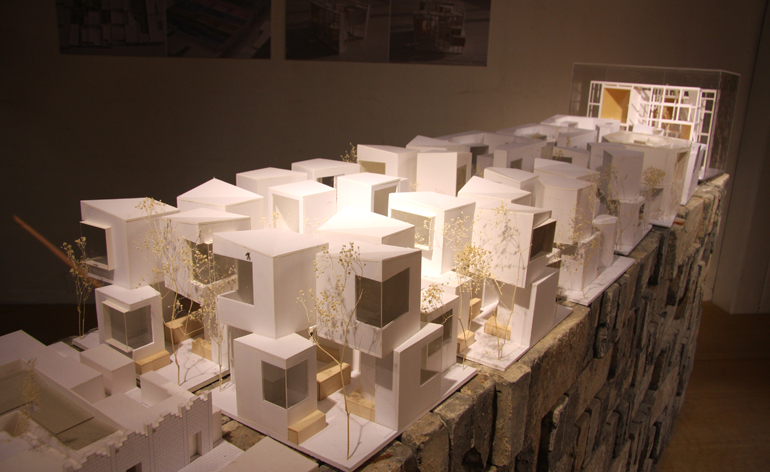
A model by Zhang Ke
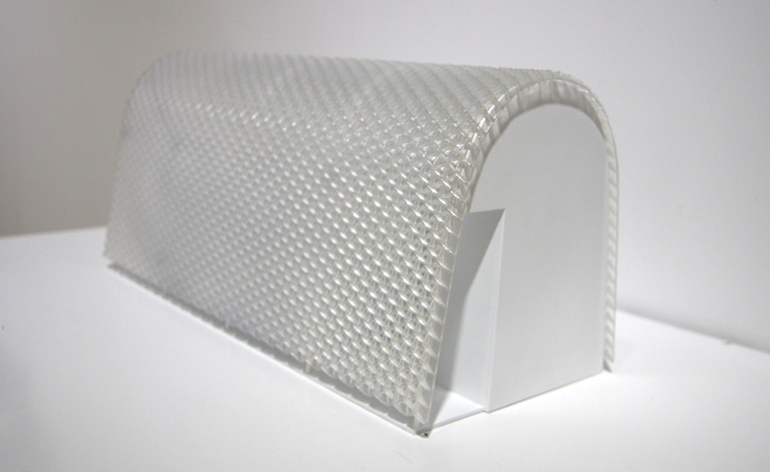
Hong Kong-based British designer Michael Young unveiled his design for a new public toilet for Dashilar, an area where the houses were built without their own facilities
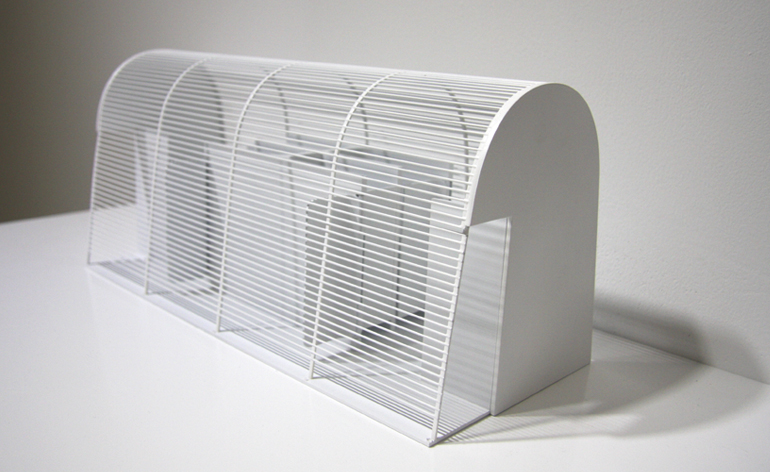
The typical public toilets of Dashilar comprise five holes in the ground with no flushing or partitions. 'Our consideration was to offer an improved quality of life through the addition of drainage and privacy,' says Young
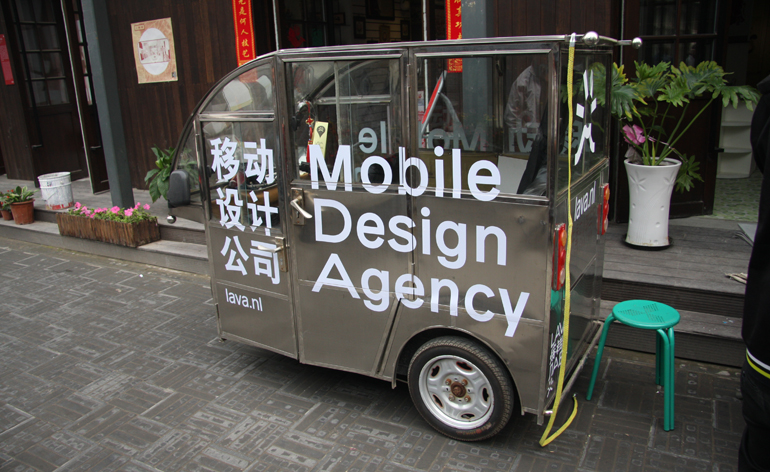
Design agency Lava could be seen scooting around Dashilar's narrow streets during Beijing Design Week, offering its services to local businesses free of charge
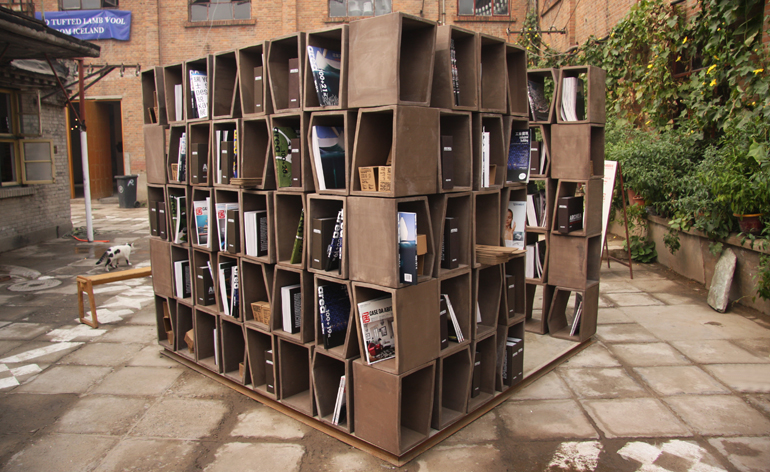
Studio Archea Associati, Moroso and Ceipo teamed up to create an earthen library, the 'Terreria', for Dashilar. Made from ceramics, this small library acted as an exchange point for swapping books, as well as an events space
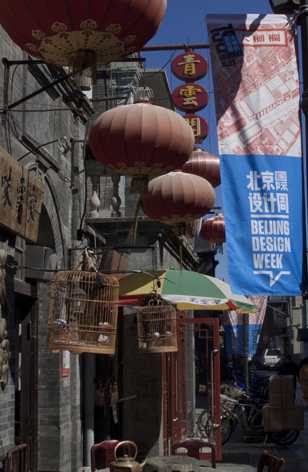
Dashilar Pilot is helping drive forward the concept of 'nodal' regeneration of the crumbling but lively area. 'It is not about gentrification, but about giving local residents examples of how to restore and reuse the buildings,' says Neill Mclean Gaddes, who works as a consultant for the cultural arm for the state-owned Guang An Holding, charged with developing the area

Dashilar Pilot is part of Beijing Design Week's 'Design Hop' series of events across the city, which also take visitors to design district of 751 D-Park - a former power plant. In the foreground is 'The Open Game' installation by Zheng Hong, a sculptor and associate professor at the Academy of Art & Design at Tsinghua University
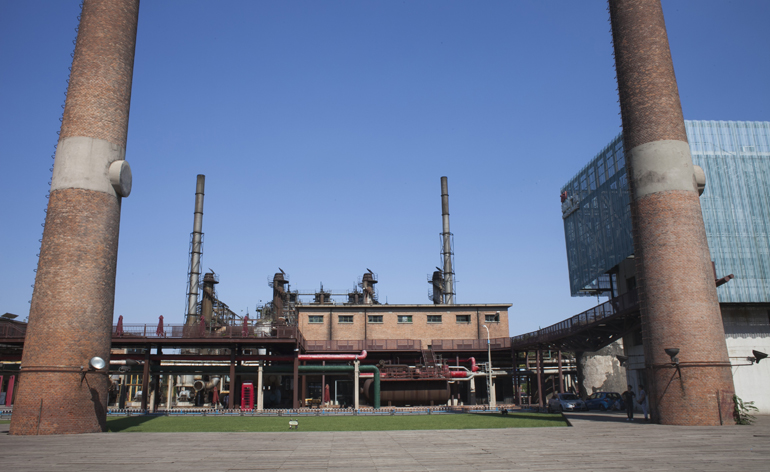
751 D-Park's power plants have been creatively refashioned into design studios, while industrial tanks are now exhibition spaces
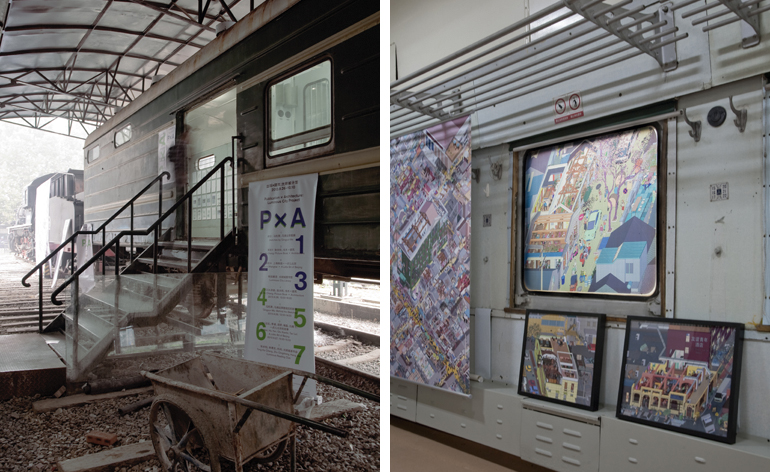
One of the most compelling events, however, took place in the carriages of a train stationed inside the power plant, which was transformed into a gallery. Here, beautiful illustrations from books published by the Tongji University Press lined the walls, investigating urban metropolises through axonometric drawings, paintings and photographs
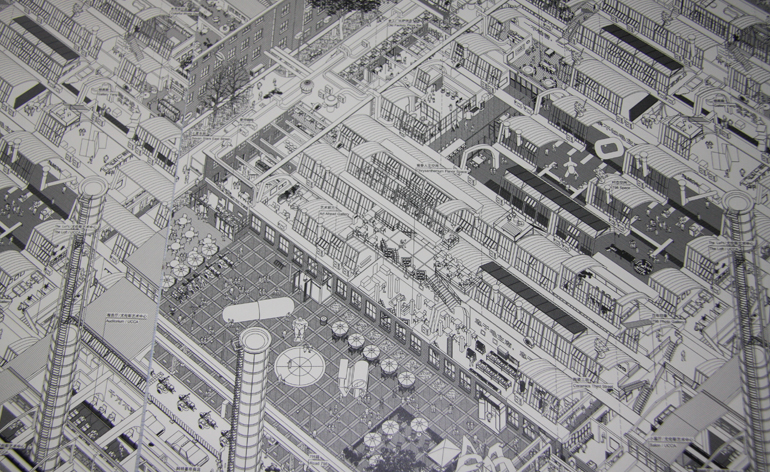
An illustration from 'A Little Bit of Beijing' by Li Han and Hu Yan, a new, three-part graphic novel
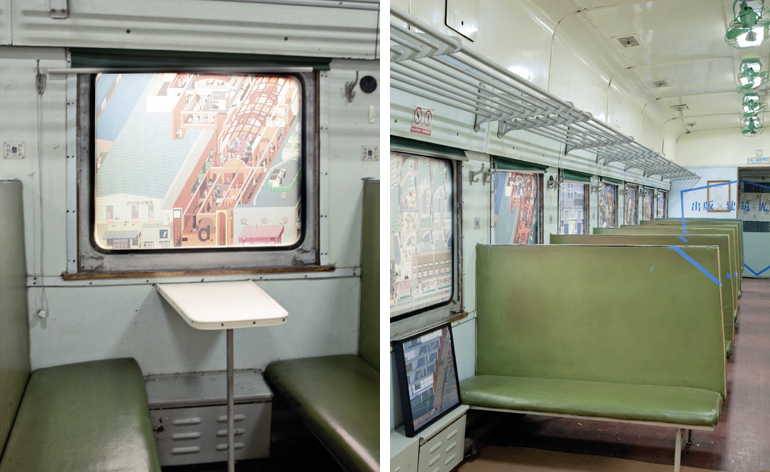
Illustrations from the book covered the windows of the train, which acted like light-boxes, bringing to life the detail of the works
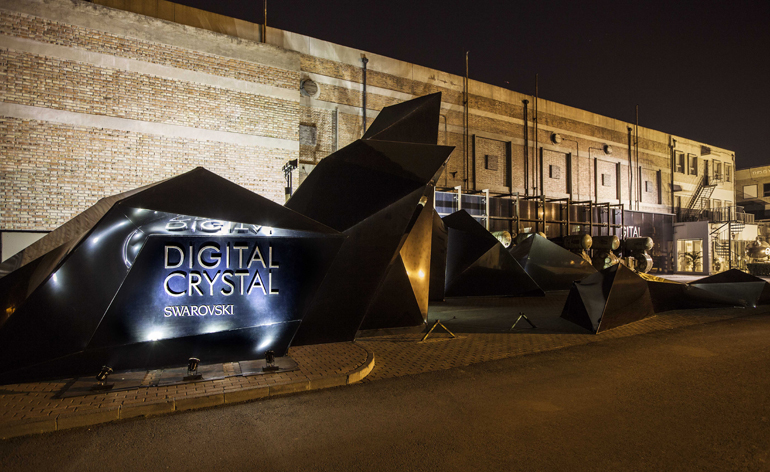
Elsewhere in 751 D-Park, Swarovski shipped over its Digital Crystal first seen in London - exploring memory in the digital age - adding new works by Chinese artists including Naihan Li and Liu Feng, in an exhibition designed by Ma Yansong of MAD Architects
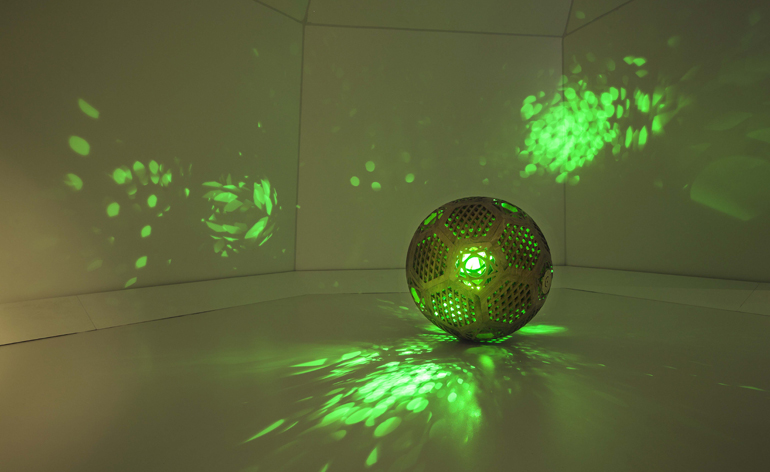
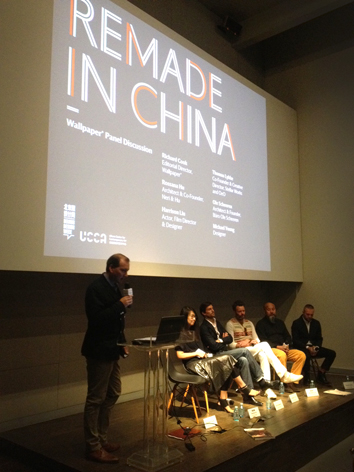
The cross cultural exchange continued over at the The Ullens Center for Contemporary Art in 798 Art District, where Wallpaper* hosted a panel discussion to explore whether international design may have something to learn from the richness and diversity of Chinese crafts, traditions and heritage. Designers and industry experts - including architects Rossana Hu (co-founder of Neri & Hu) and Ole Scheeren - shared their thoughts on working in China and what the future might bring
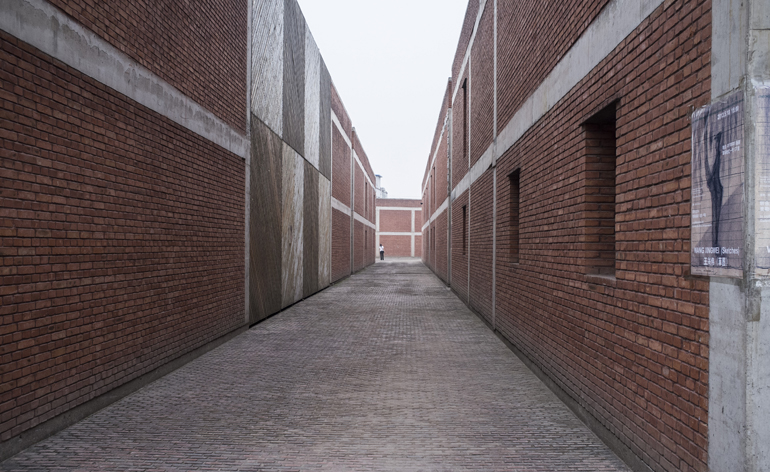
The creative community of Caochangdi muscled in on the Beijing Design Week action once again, adding its subversive spirit to events. Its Ai Weiwei-designed brick commune played host to an experimental mix of art galleries and design studios, which laid on exhibitions under the curatorship of product designer Naihan Li
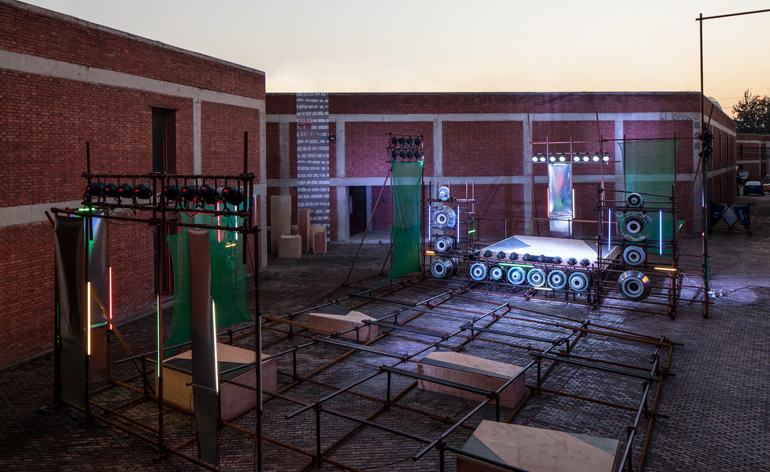
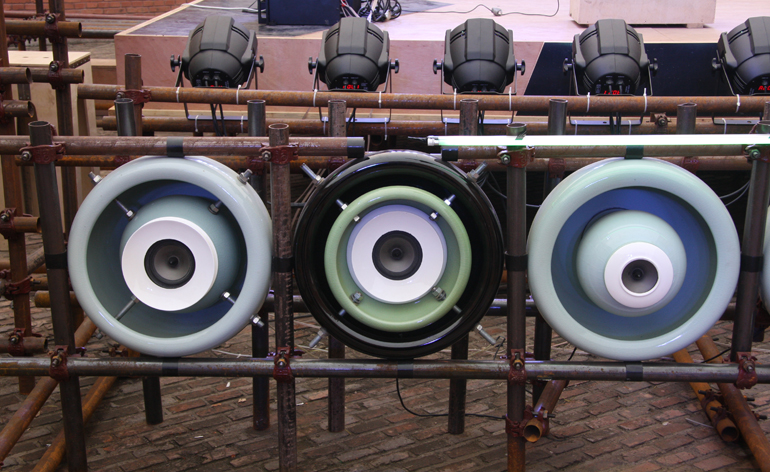
Wei's ceramic speakers
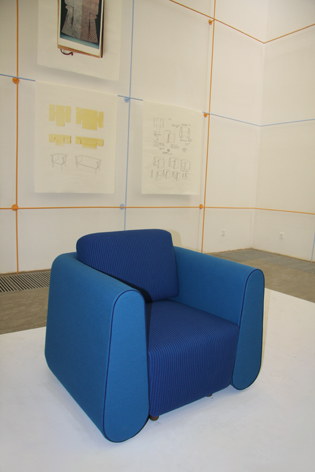
Both local and international designers showed their works, including Dutchman Henny van Nistelrooy, who has produced this new seating for Chinese brand ACF:Home
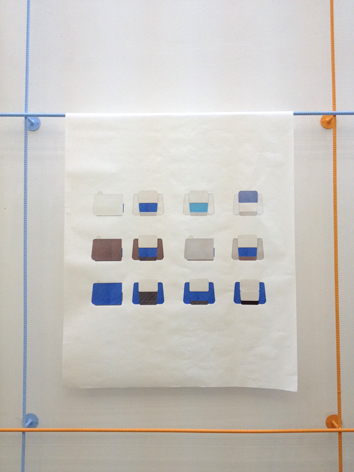
Design sketches by van Nistelrooy
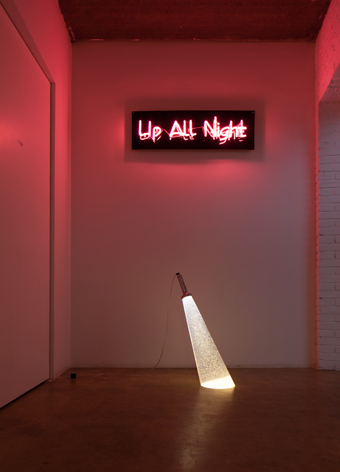
Ben Hughes, former course director of MA Industrial Design at Central Saint Martins in the UK, has also transplanted himself to Caochangdi. Pictured is his lighting installation during Beijing Design Week
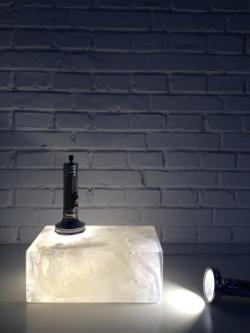
Lighting installation by Ben Hughes

Design retailer Tales chose Beijing Design Week as the moment to launch its new showroom, Tales Pavilion. It drafted in Italian designer Luca Nichetto to design the building, who took inspiration from the setting of the Beijing Lido Garden, swathing it in 'grass leaves' made from brass tubes that looked as if they are swaying in the breeze
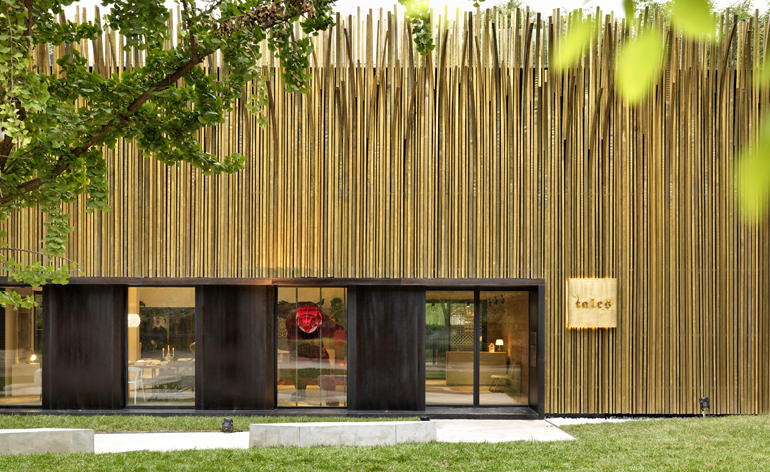
The showroom plays host to Tales' international design offerings by the likes of Foscarini, Ibride and Seletti
Receive our daily digest of inspiration, escapism and design stories from around the world direct to your inbox.
Malaika Byng is an editor, writer and consultant covering everything from architecture, design and ecology to art and craft. She was online editor for Wallpaper* magazine for three years and more recently editor of Crafts magazine, until she decided to go freelance in 2022. Based in London, she now writes for the Financial Times, Metropolis, Kinfolk and The Plant, among others.
-
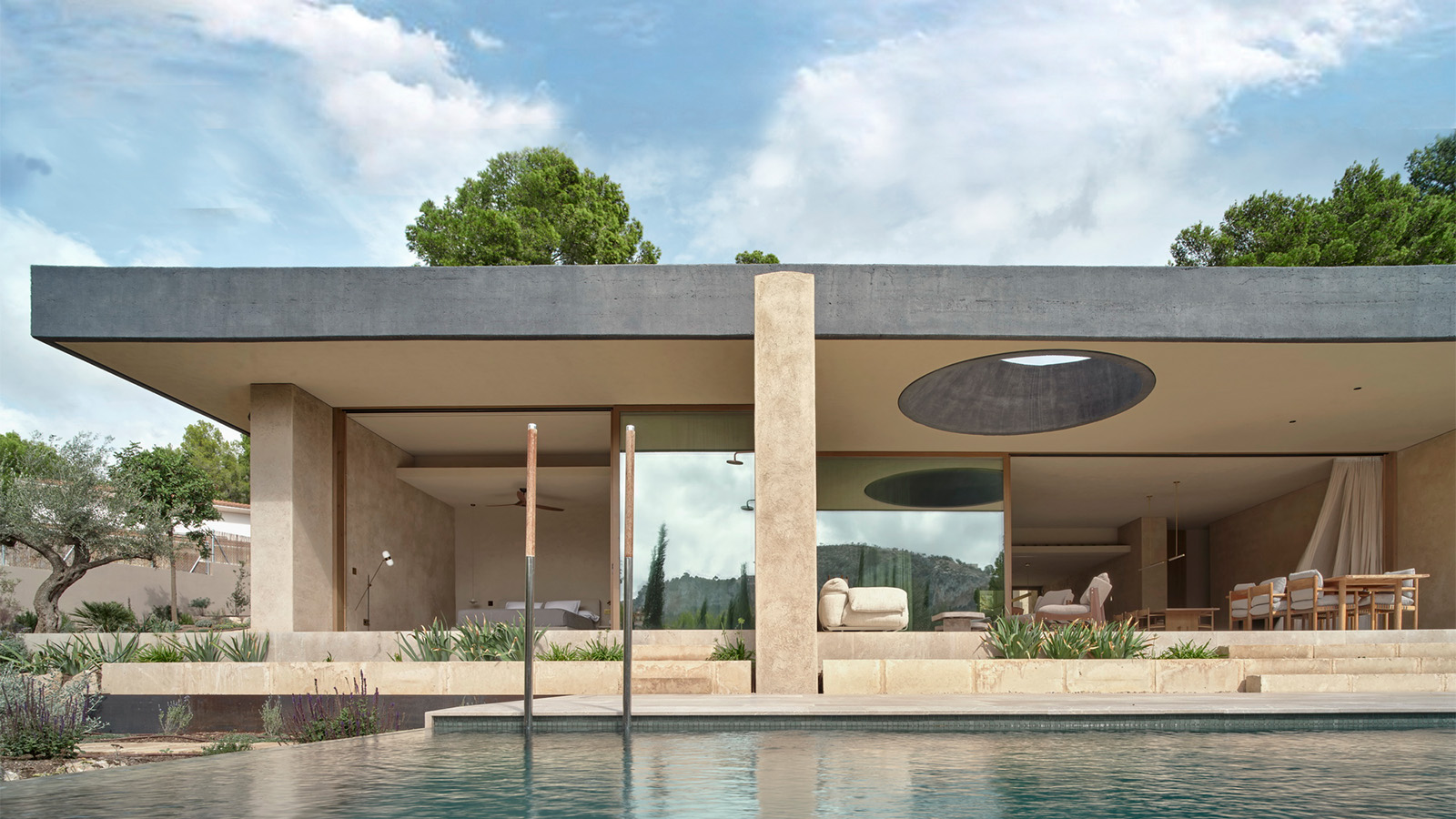 A dramatic Mallorcan house is a manifesto of contemporary Mediterranean living
A dramatic Mallorcan house is a manifesto of contemporary Mediterranean livingOn the outskirts of Palma, a Mallorcan house, Casa Óculo by OHLAB, harnesses time and sunlight in architecture that seems to ‘breathe’
-
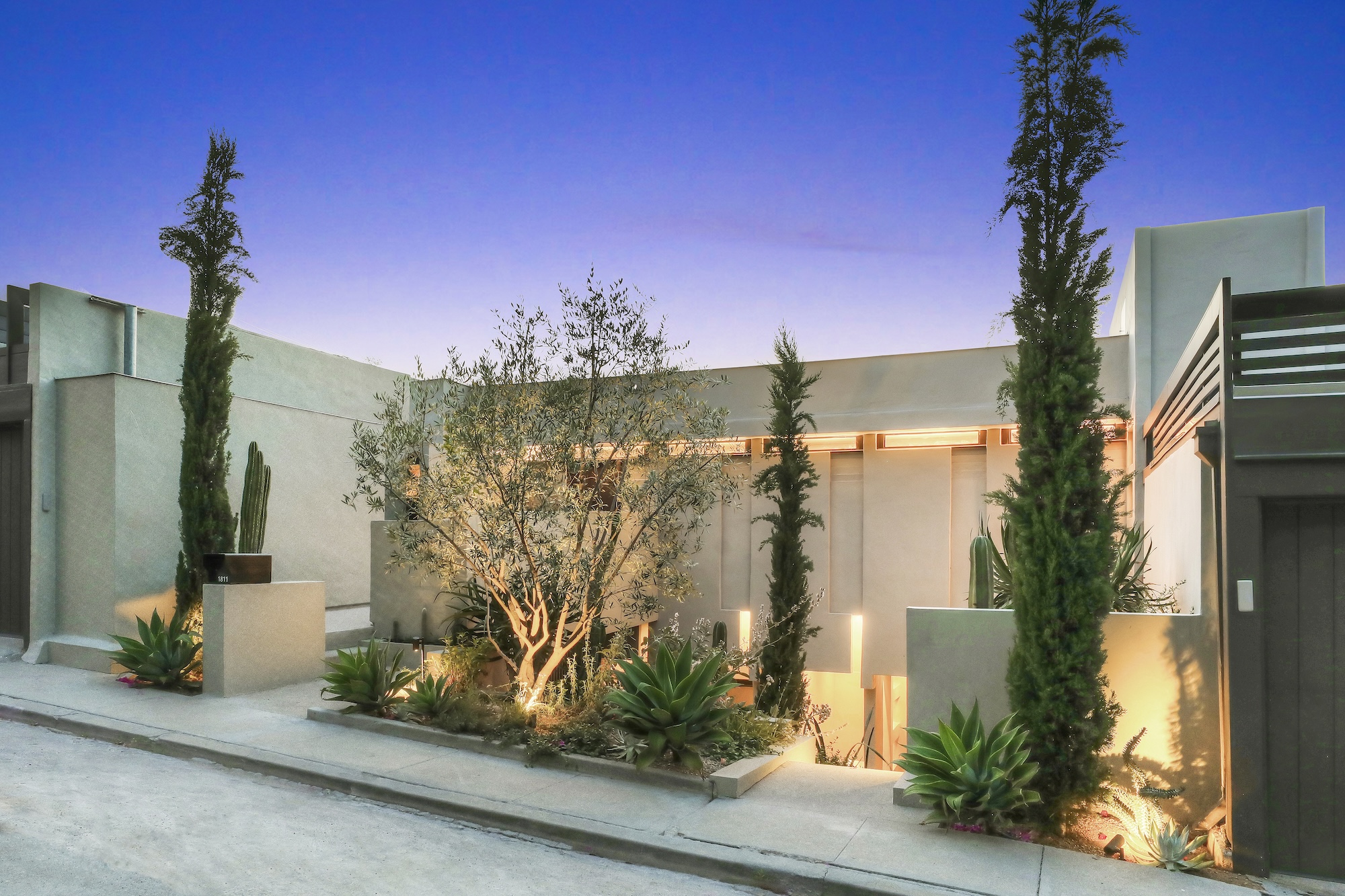 A rare Rudolph Schindler-designed rental just hit the market in Los Angeles
A rare Rudolph Schindler-designed rental just hit the market in Los AngelesThis incredible Silver Lake apartment, designed one of the most famous voices in California modernism, could be yours for $3,675 a month
-
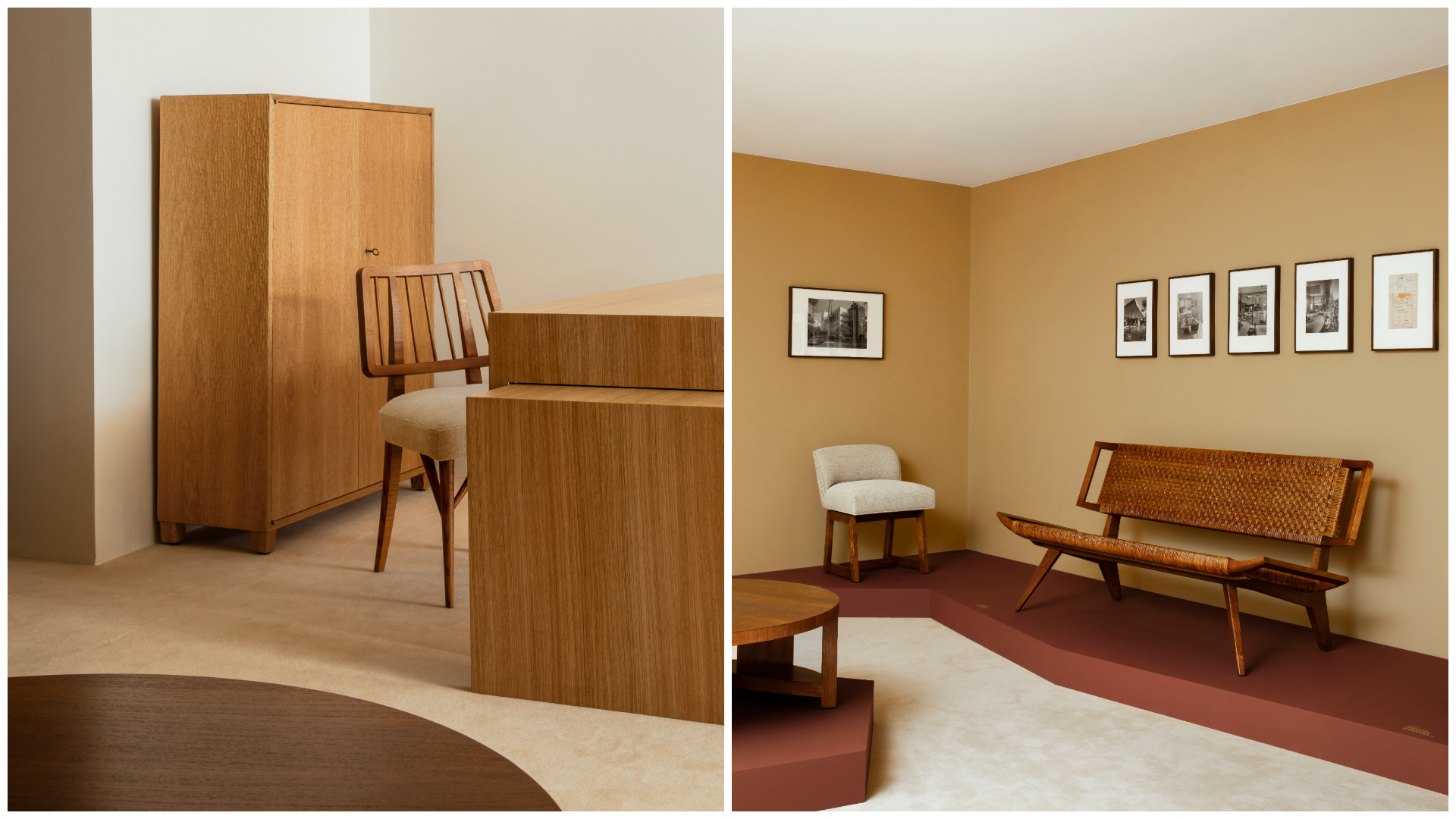 Pierre Yovanovitch on reviving French design house Ecart, and the ‘beautiful things’ ahead
Pierre Yovanovitch on reviving French design house Ecart, and the ‘beautiful things’ aheadTwo years after acquiring Ecart, Yovanovitch unveils his plans for the design house founded by Andrée Putman and now relaunched with a series of reissues by American-Hungarian émigré Paul László
-
 New global design destination House of Wang opens in Beijing
New global design destination House of Wang opens in BeijingA new retail destination offering a curated edit of the best contemporary design opens its doors within a historical setting
-
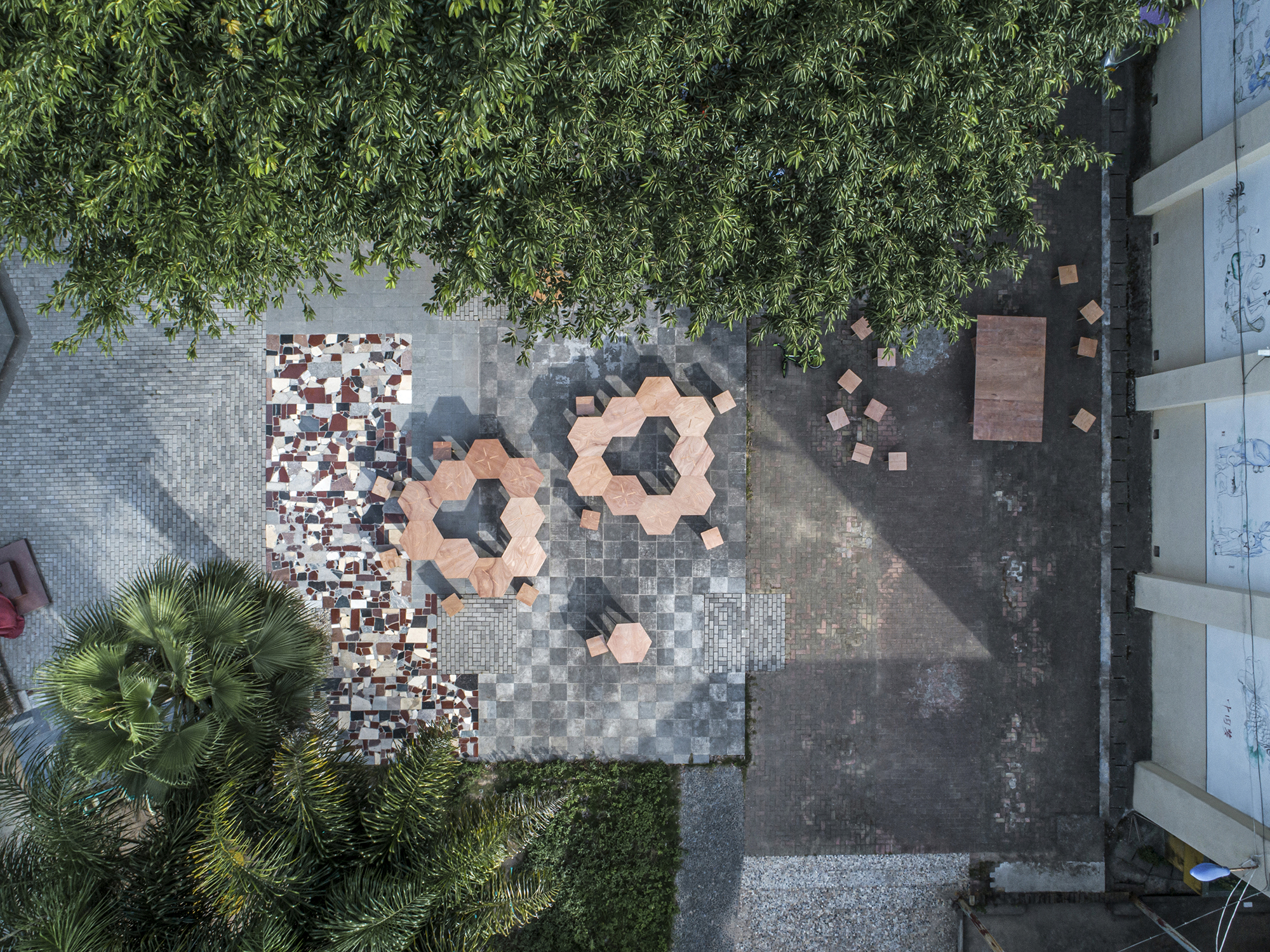 Plywood pavilion transforms into 410 furniture pieces
Plywood pavilion transforms into 410 furniture piecesIn Fuqing, a small rural community in China, 410 plywood tables and chairs have been constructed from Furniture Pavilion S, an architect-built exhibition space, giving a new lease of life to this temporary structure
-
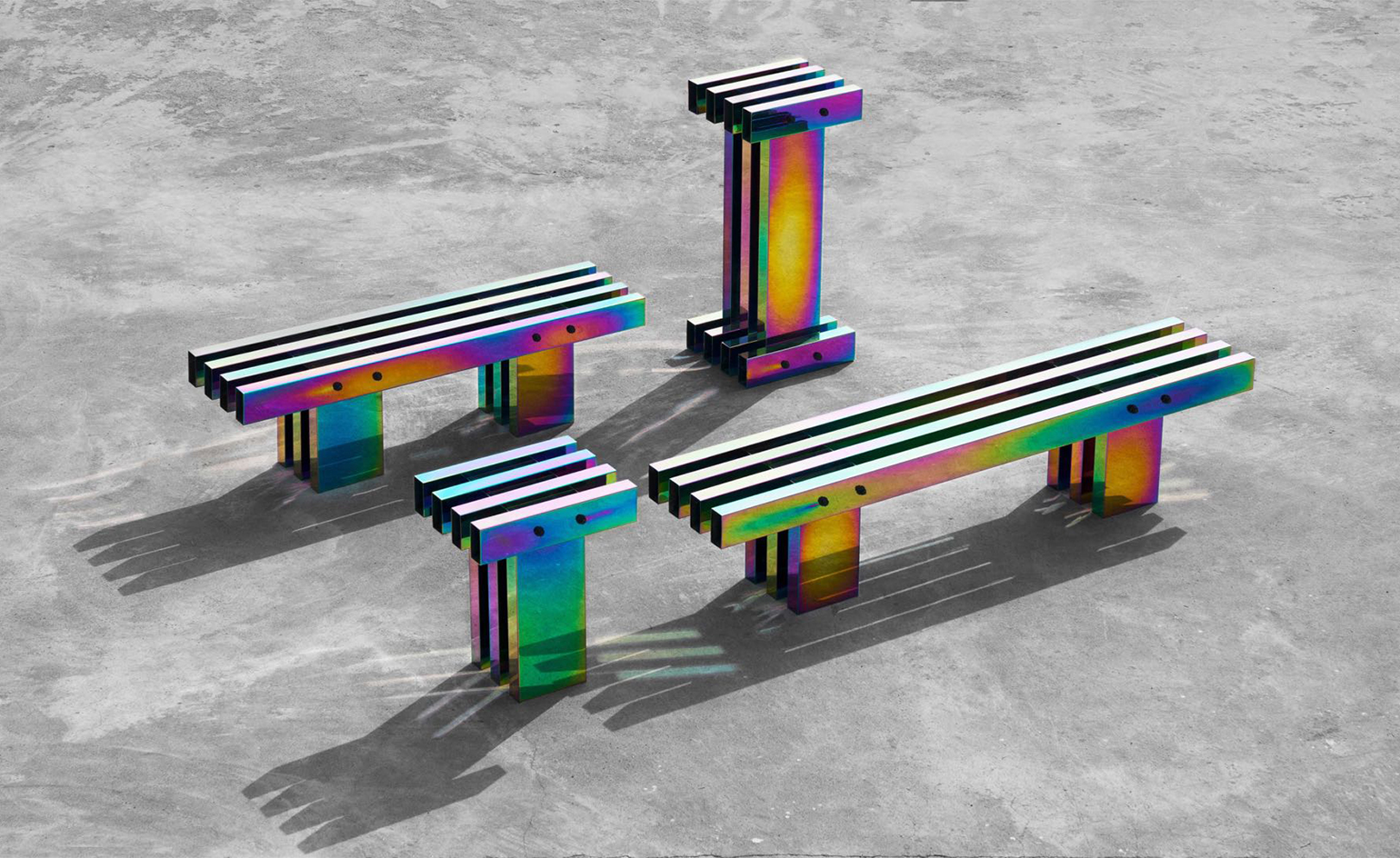 Meet the next generation of creative forces reshaping Chinese design topography
Meet the next generation of creative forces reshaping Chinese design topography -
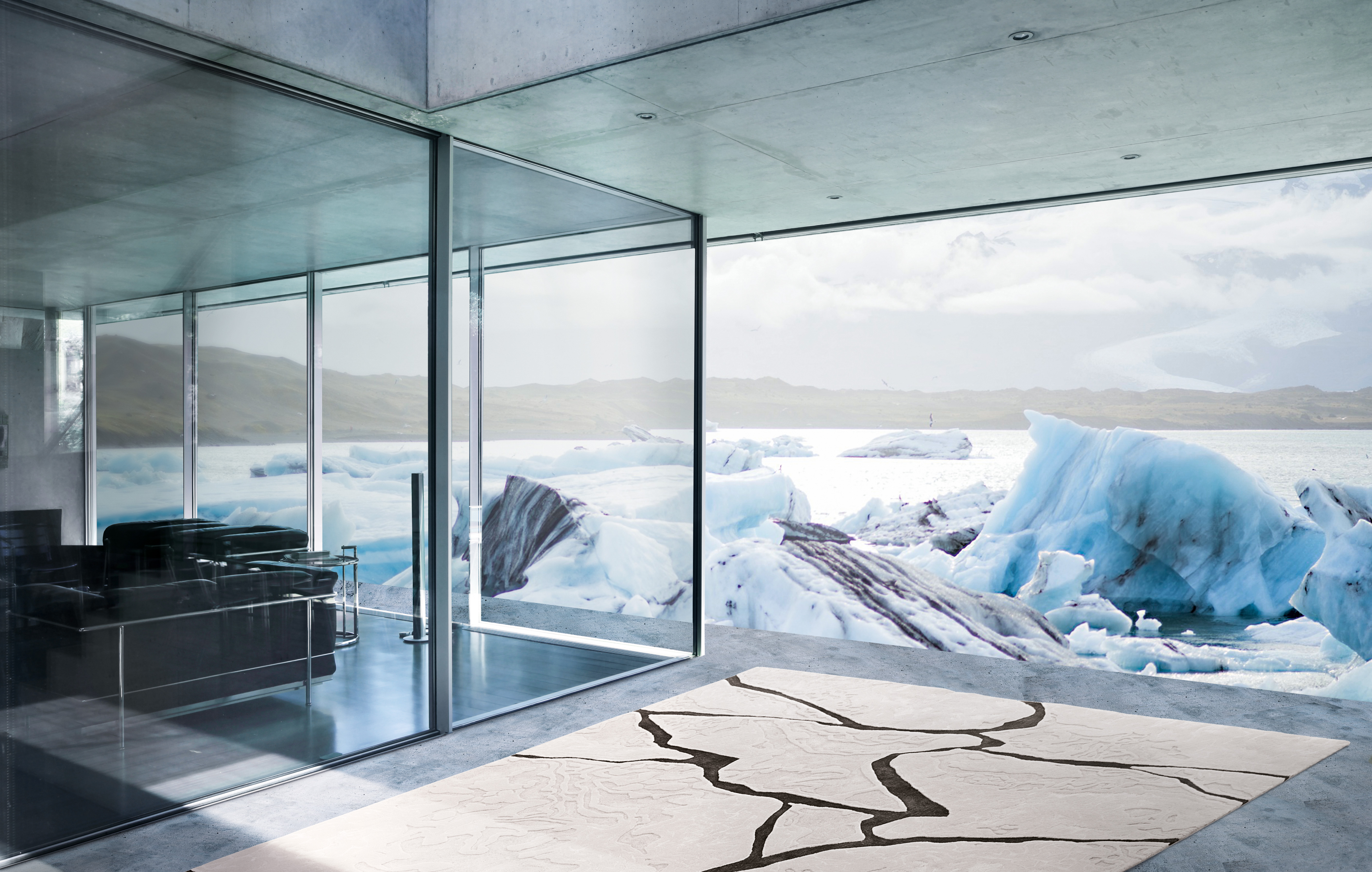 China’s design footprint evolves with a new Beijing showcase
China’s design footprint evolves with a new Beijing showcase -
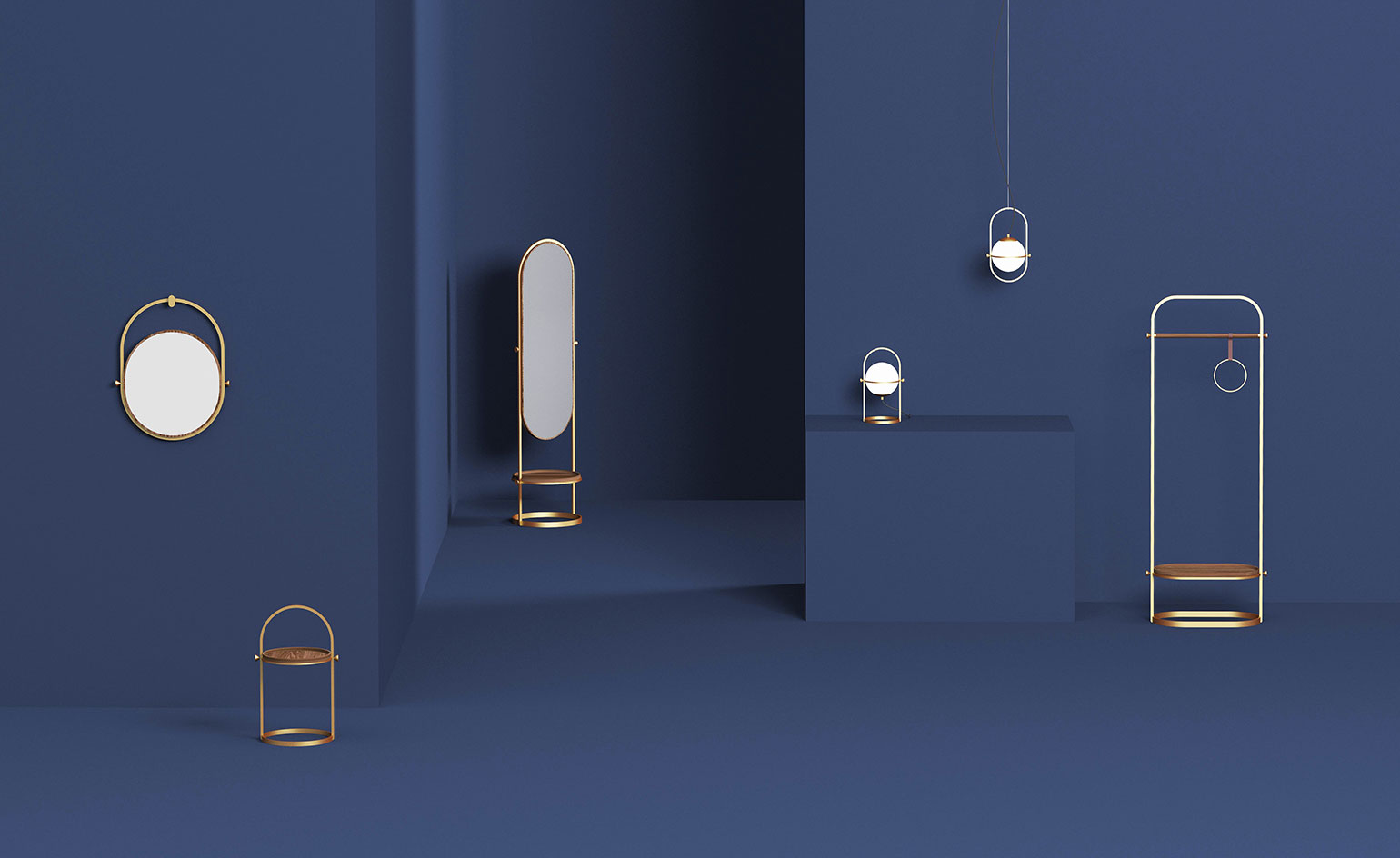 Top 9 Chinese designers at Design Shanghai
Top 9 Chinese designers at Design Shanghai -
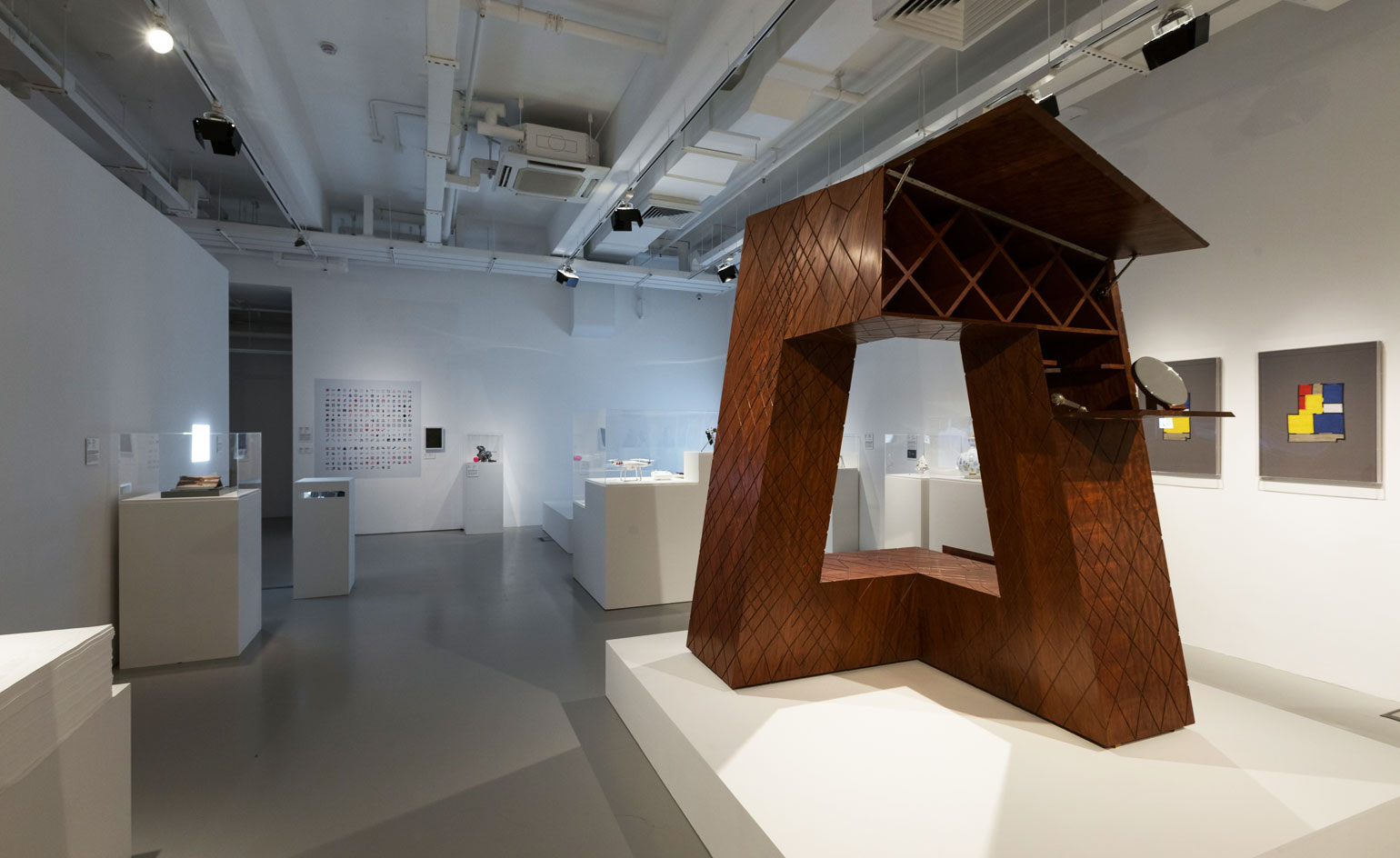 Shifting perspectives: from Nendo to Naihan Li, a survey of Asian design opens at M+ Hong Kong
Shifting perspectives: from Nendo to Naihan Li, a survey of Asian design opens at M+ Hong Kong -
 At Hong Kong Department Store, savour local design and the city’s forgotten crafts
At Hong Kong Department Store, savour local design and the city’s forgotten crafts -
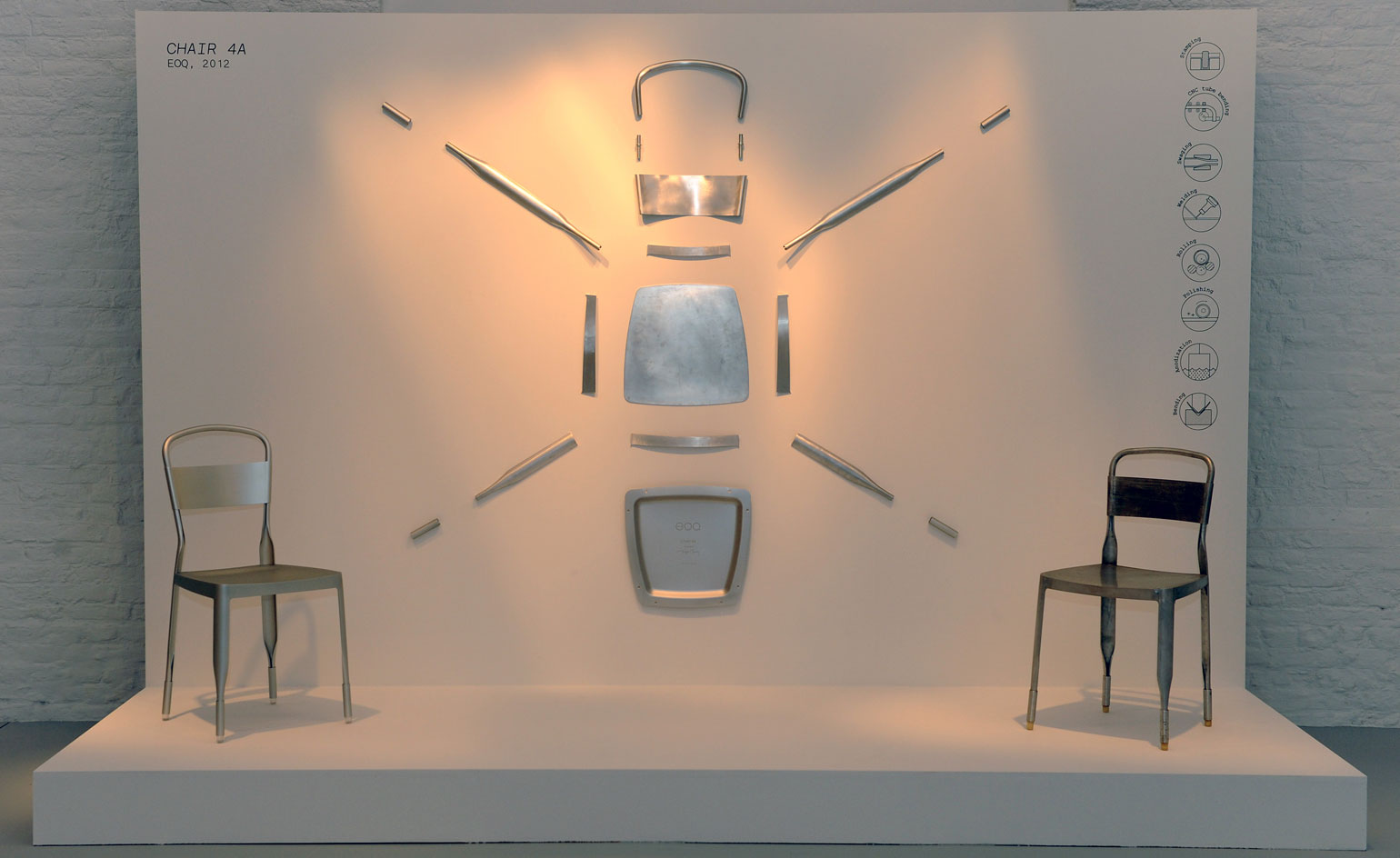 Metallic moments: Michael Young presents the evolution of aluminium
Metallic moments: Michael Young presents the evolution of aluminium