Brick trick: Bennetts Associates create light-filled London mews housing
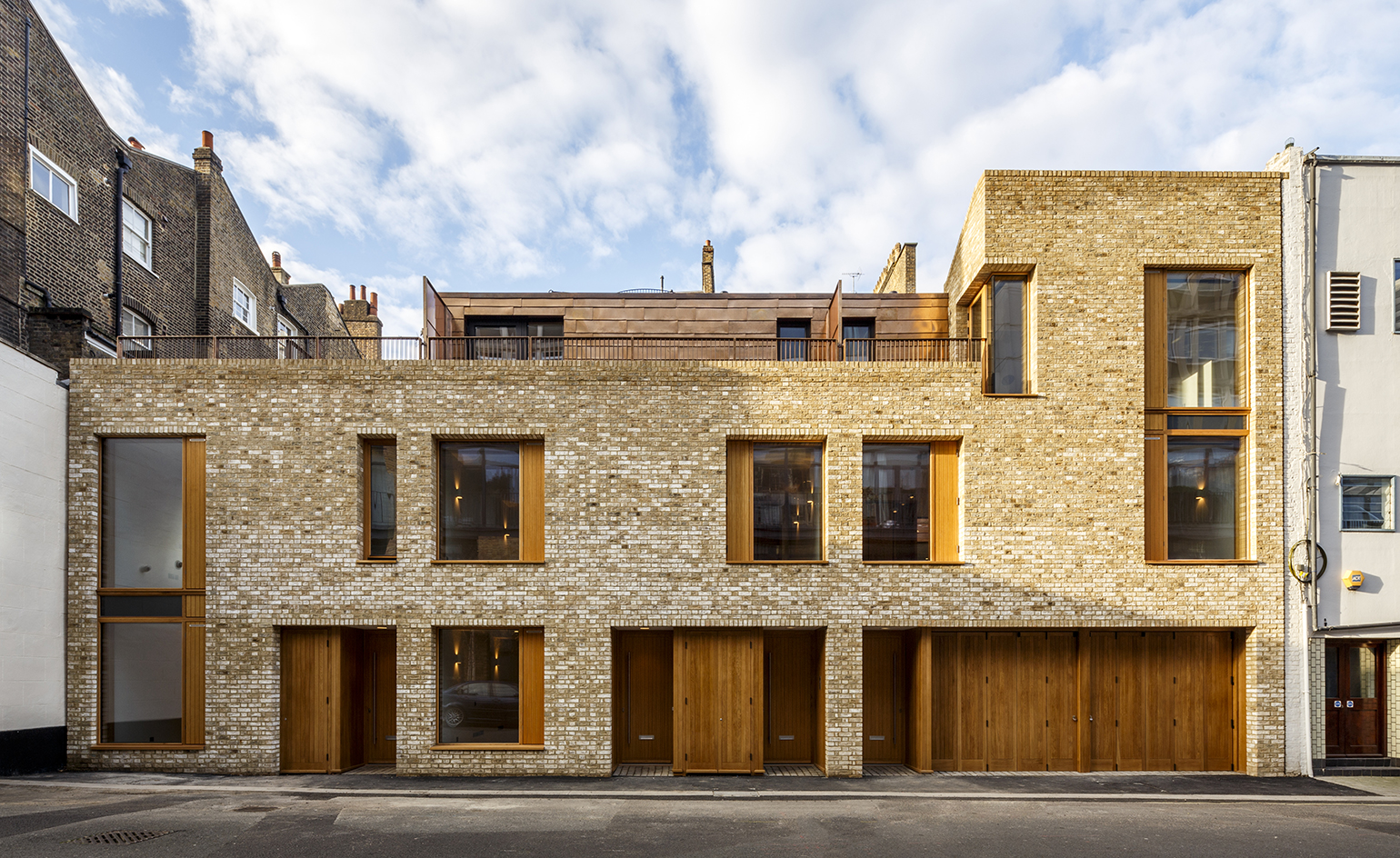
Getting planning permission in Westminster Council is no mean feat, and understandably so, given the great care that has to be taken to preserve the architectural heritage of the historic central London district. But this is what Bennetts Associates were aiming for in unveiling their newest construction in the heart of the borough – a context-sensitive private residential mews development, located at 19–22 Rodmarton Street, built on behalf of The Portman Estate.
Bordered by the tall Georgian houses of Gloucester Place, and only a stone’s throw from Baker Street, the Rodmarton Street development is a small series of high-end sustainable homes consisting of two two-bedroom maisonettes, one 3-bedroom townhouse, a single one-bedroom flat and two garages. The site's restricted natural light was one of the project's key challenges. This problem was cleverly solved with the addition of external and internal courtyards, casting plenty of sunshine deep into the centre of each home.
‘The development is sensitive to the original character of Rodmarton Street while ensuring the homes are light and spacious, characteristics not usually associated with mews properties’, says Rab Bennetts, director at Bennetts Associates, explaining the process of merging the mews complex with its surrounding structures. The development was approached as a contemporary interpretation of its historical neighbourhood counterparts, so the architects aimed to blend this modern intervention through a material pallette that draws on the original character of the street, featuring brick and contemporary oak.
Shortlisted for a RIBA London Award, Rodmarton Street is the second project for The Portman Estate, whose property portfolio totals an impressive 110 acres and spans the most exclusive postcodes in the West End. Their investments have seen the successful renovation of many Georgian properties, attracting a new mix of residents, businesses and visitors with the addition of independent shops and restaurants to these rejuvenated areas.
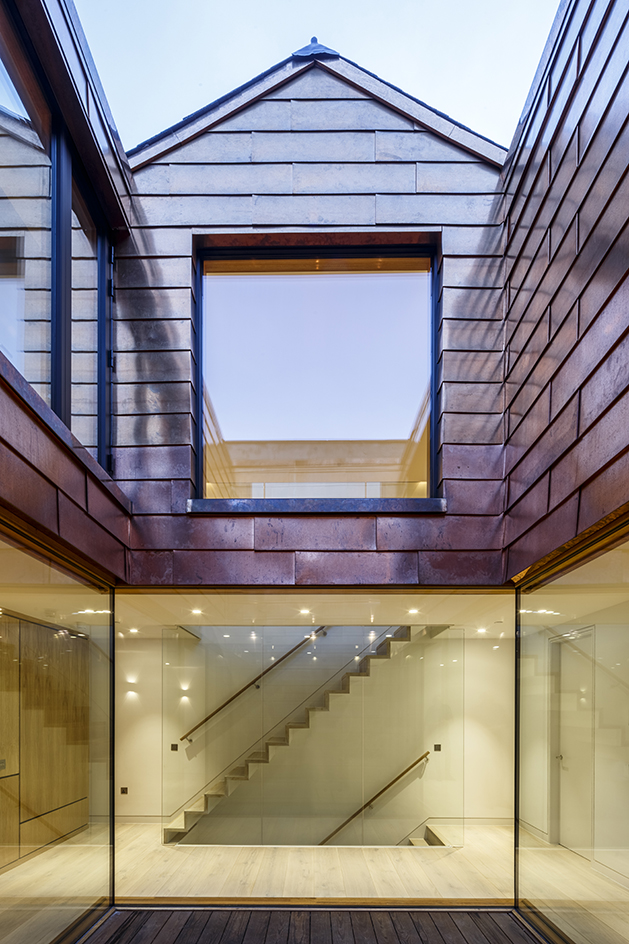
The architects took their cue from the area’s existing historic character
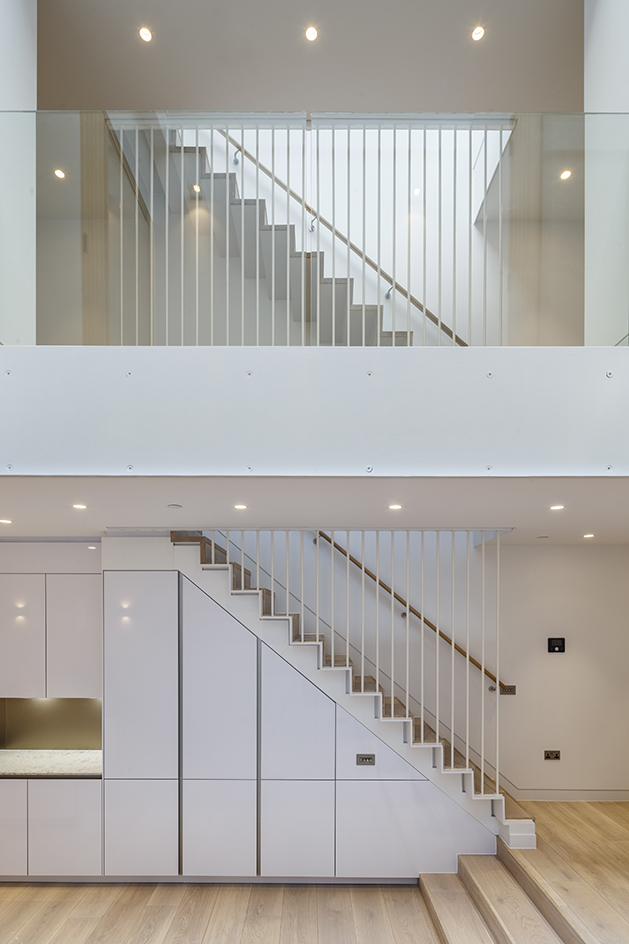
One of the site’s key issues was its restricted natural light
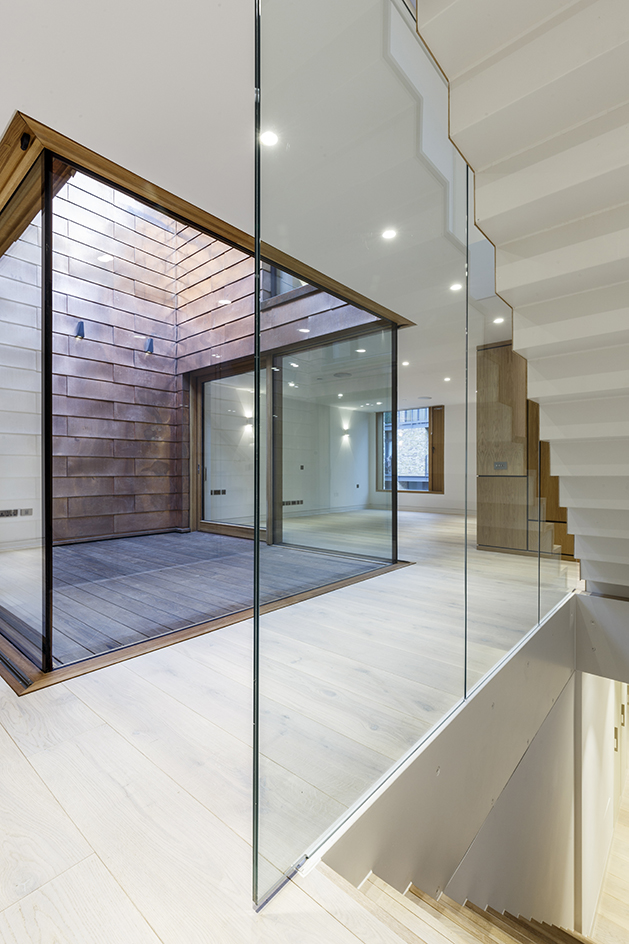
The architects tackled this challenge by the creation of several courtyards throughout the layout
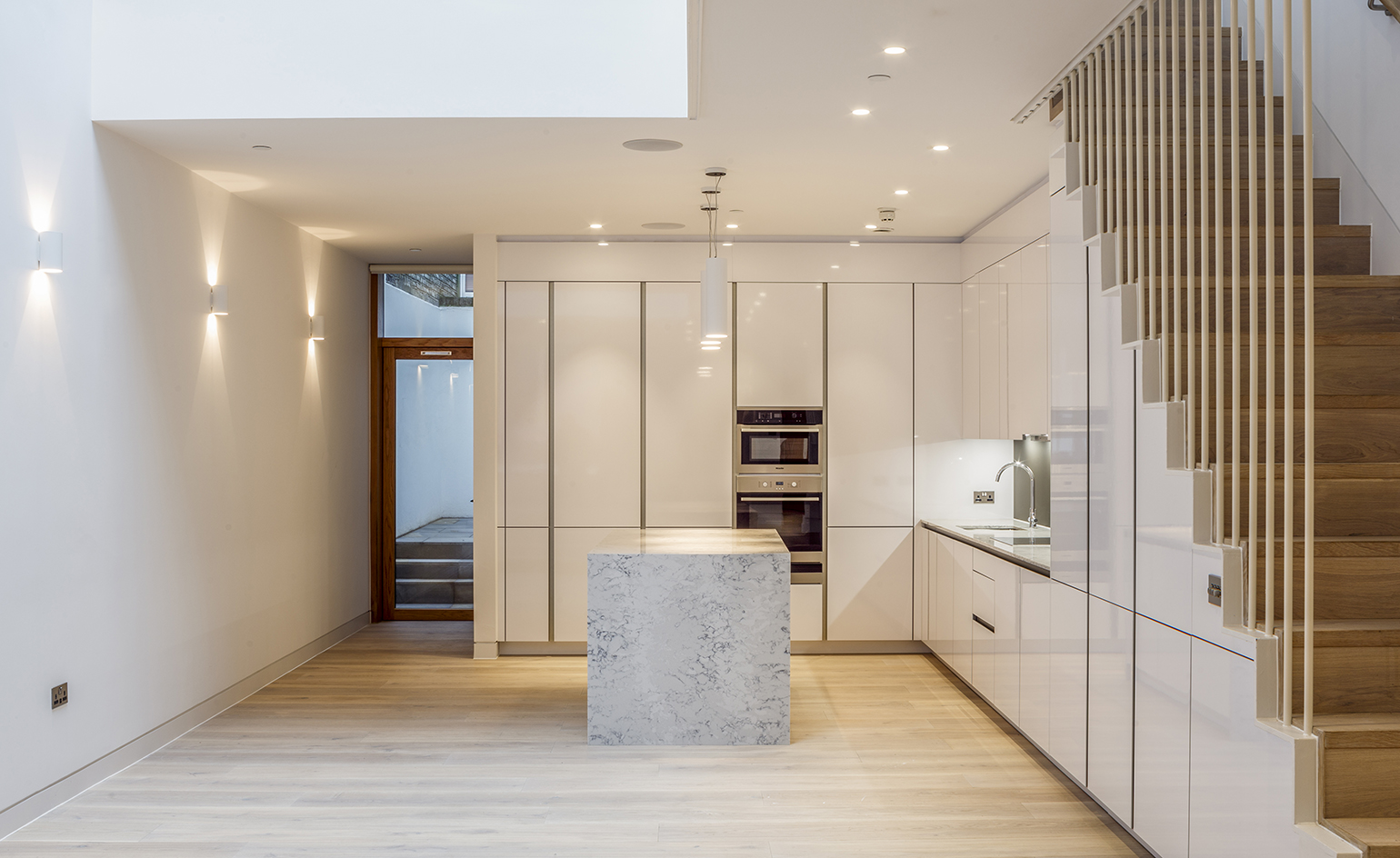
This extended to the material pallette, which references the surrounding buildings
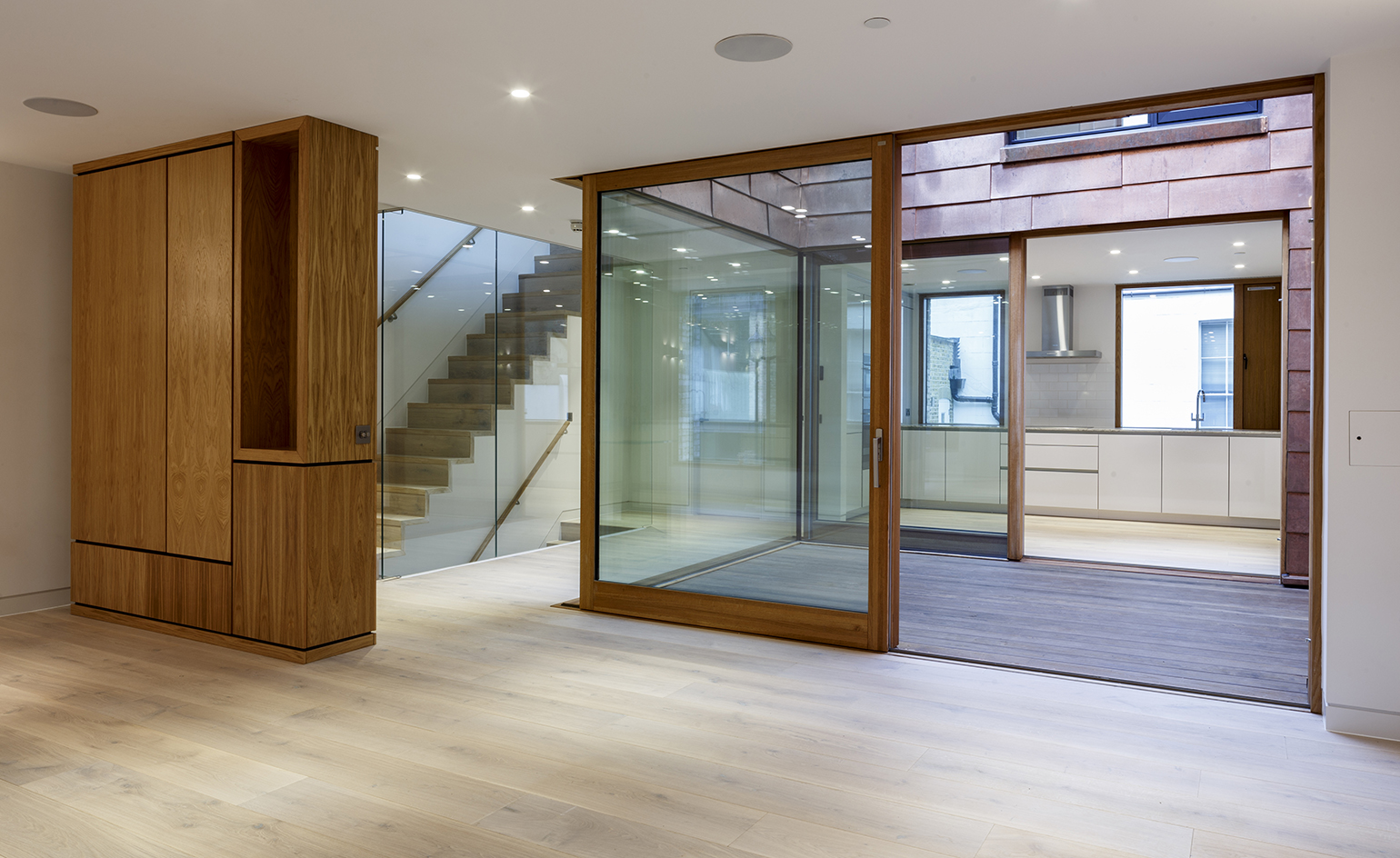
Brick and contemporary oak make up most of the building’s main structure
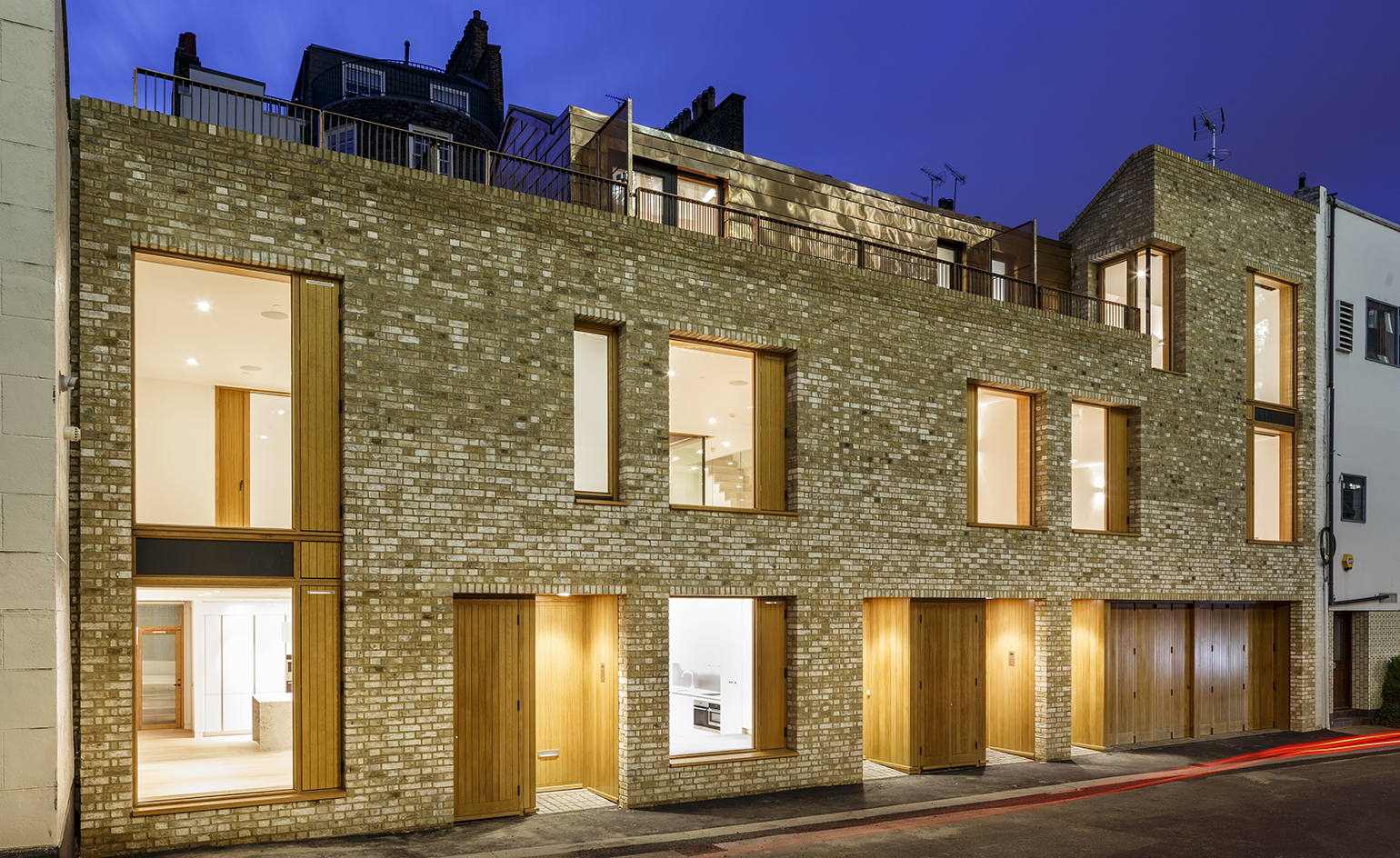
Bordered by the tall Georgian houses of Gloucester Place, and only a stone’s throw from Baker Street, the Rodmarton Street development is a small series of high-end sustainable homes
INFORMATION
For more information, visit Bennetts Associates’ website
Photography: Gareth Gardner
Receive our daily digest of inspiration, escapism and design stories from around the world direct to your inbox.
-
 10 things not to miss at London Design Festival 2025
10 things not to miss at London Design Festival 2025We bring you the best new installations, exhibitions and products to launch at London Design Festival 2025 (13–21 September)
-
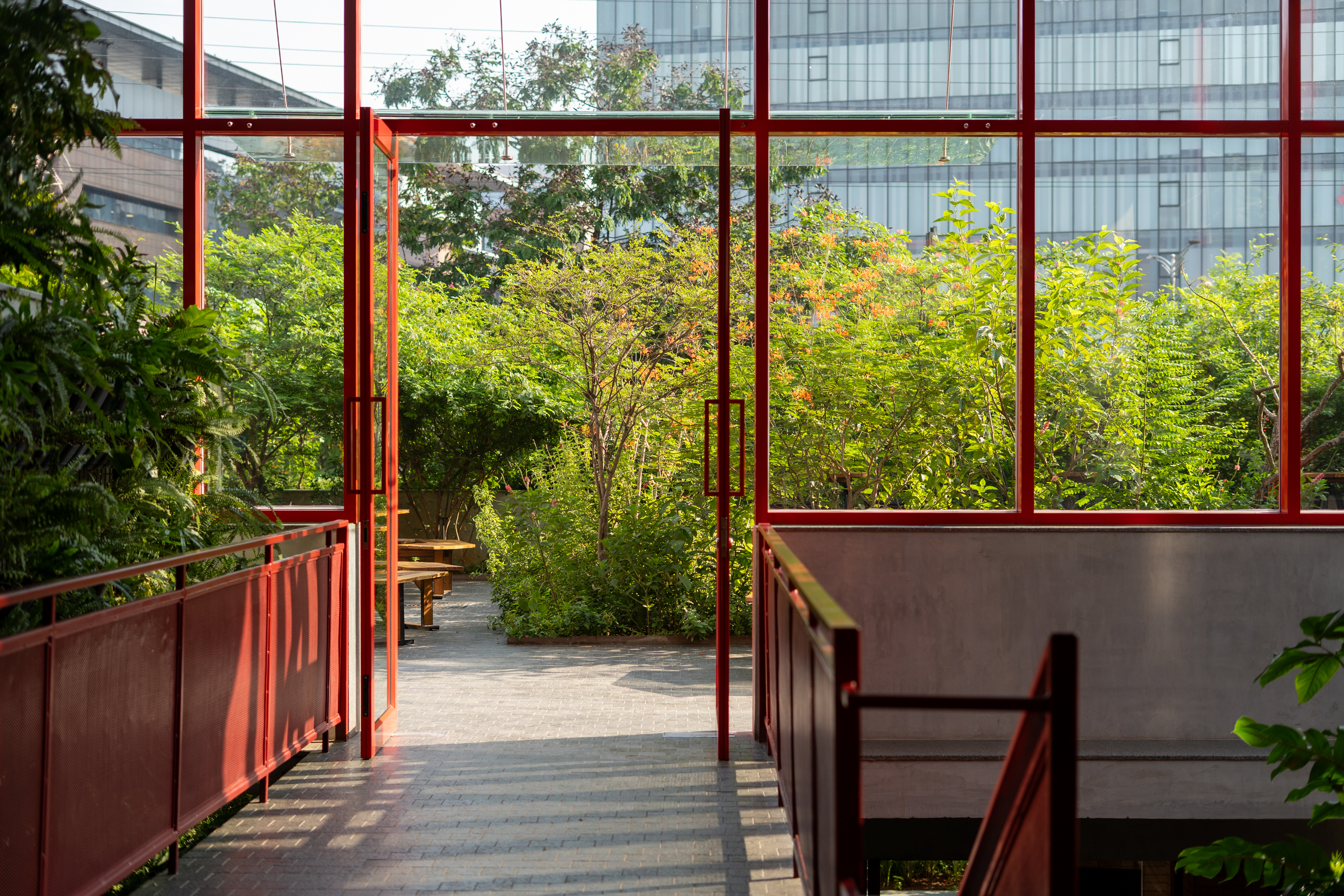 For Indian landscape architect Varna Shashidhar, nature taught her ‘more than any lecture ever could’
For Indian landscape architect Varna Shashidhar, nature taught her ‘more than any lecture ever could’Varna Shashidhar of Bangalore studio VSLA tells us of her journey to becoming a landscape architect, guided by observation, intuition, and a profound respect for place
-
 Gangsters were cinema’s first immigrants but Aronofsky’s Caught Stealing forgets why
Gangsters were cinema’s first immigrants but Aronofsky’s Caught Stealing forgets why'Caught Stealing' pays homage to the immigrant gangster genre but can’t compete with its greats
-
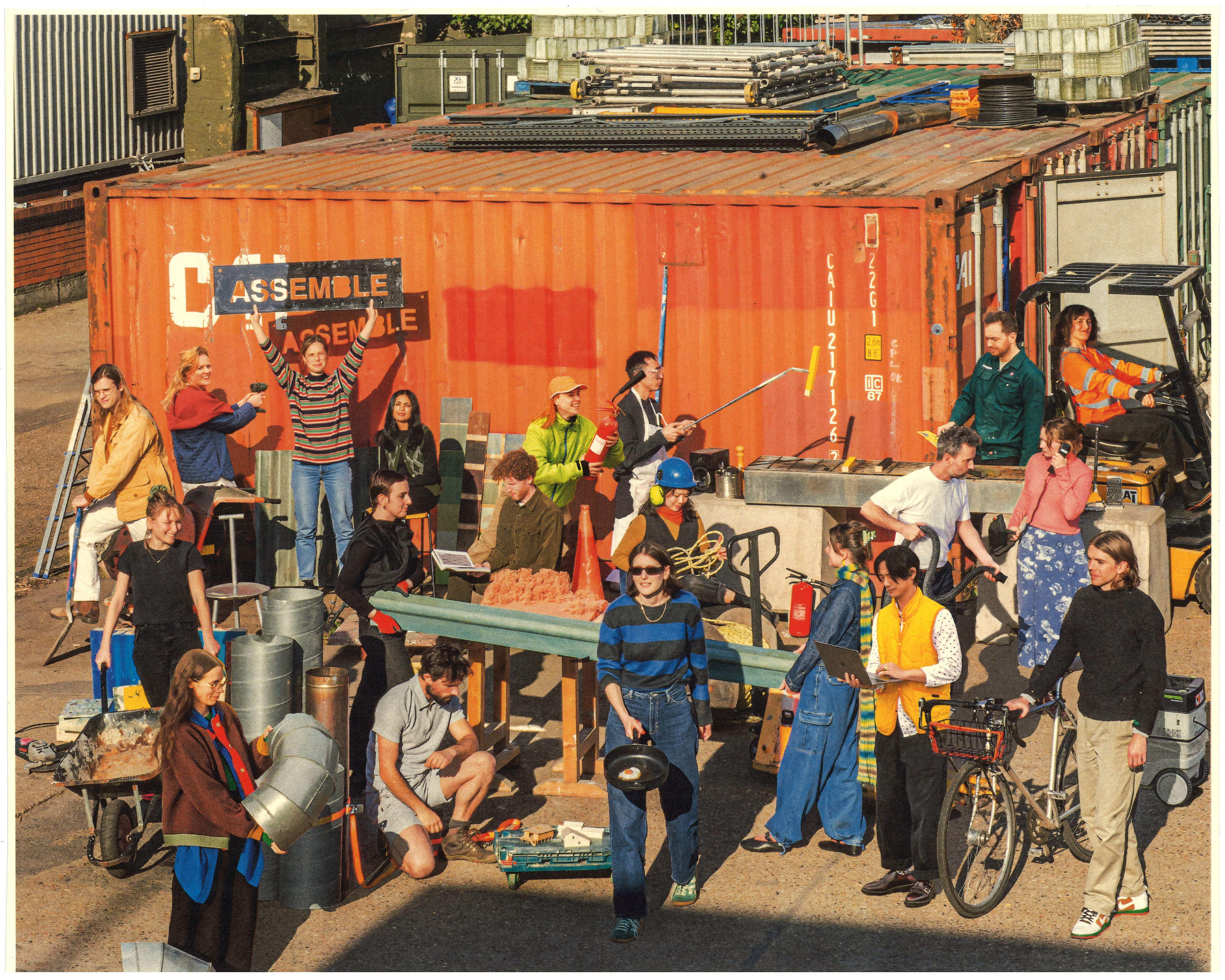 15 years of Assemble, the community-driven British architecture collective
15 years of Assemble, the community-driven British architecture collectiveRich in information and visuals, 'Assemble: Building Collective' is a new book celebrating the Turner Prize-winning architecture collective, its community-driven hits and its challenges
-
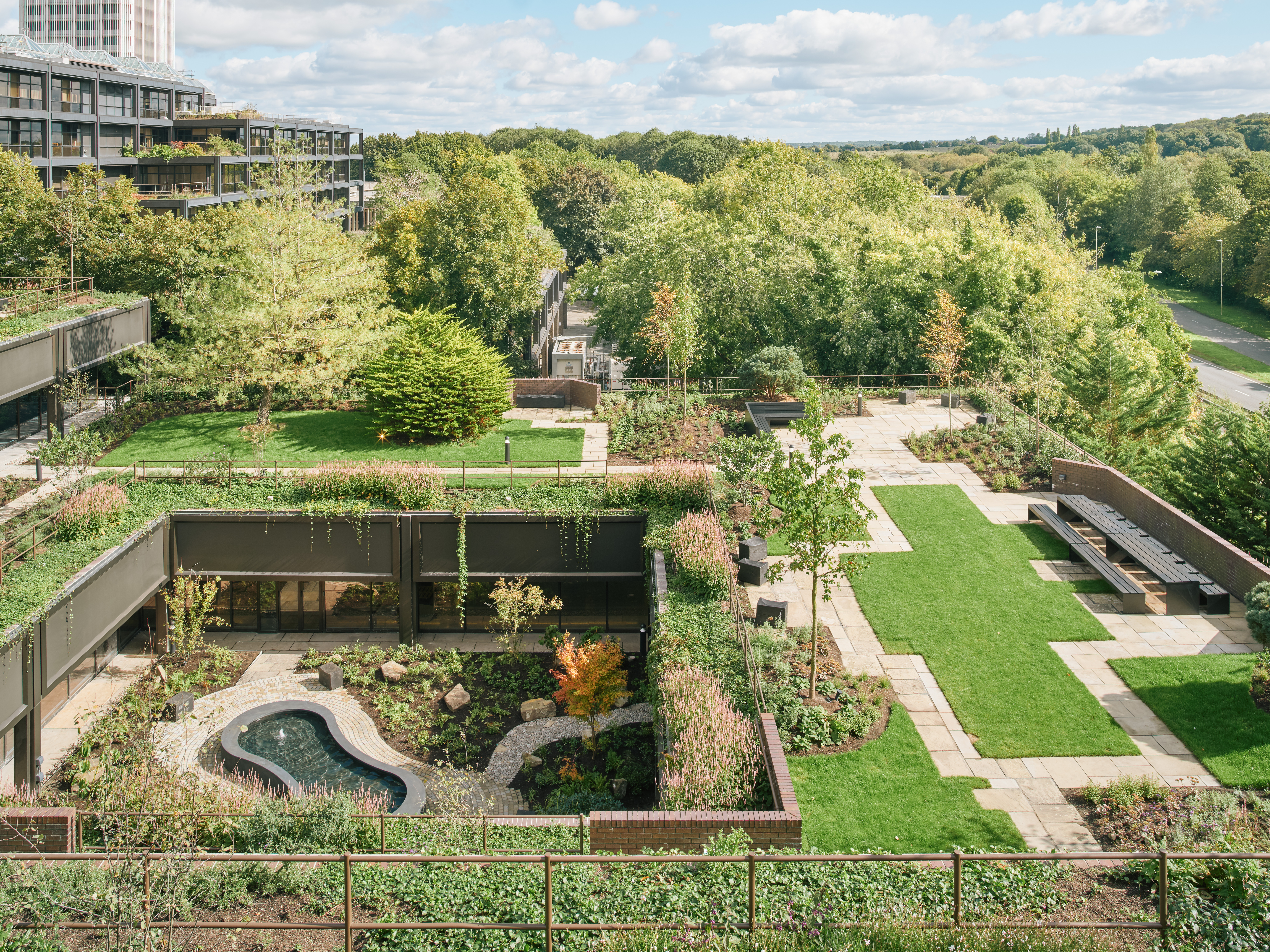 Meet Studio Knight Stokoe, the landscape architects guided by ‘resilience, regeneration and empathy’
Meet Studio Knight Stokoe, the landscape architects guided by ‘resilience, regeneration and empathy’Boutique and agile, Studio Knight Stokoe crafts elegant landscapes from its base in the southwest of England – including a revived brutalist garden
-
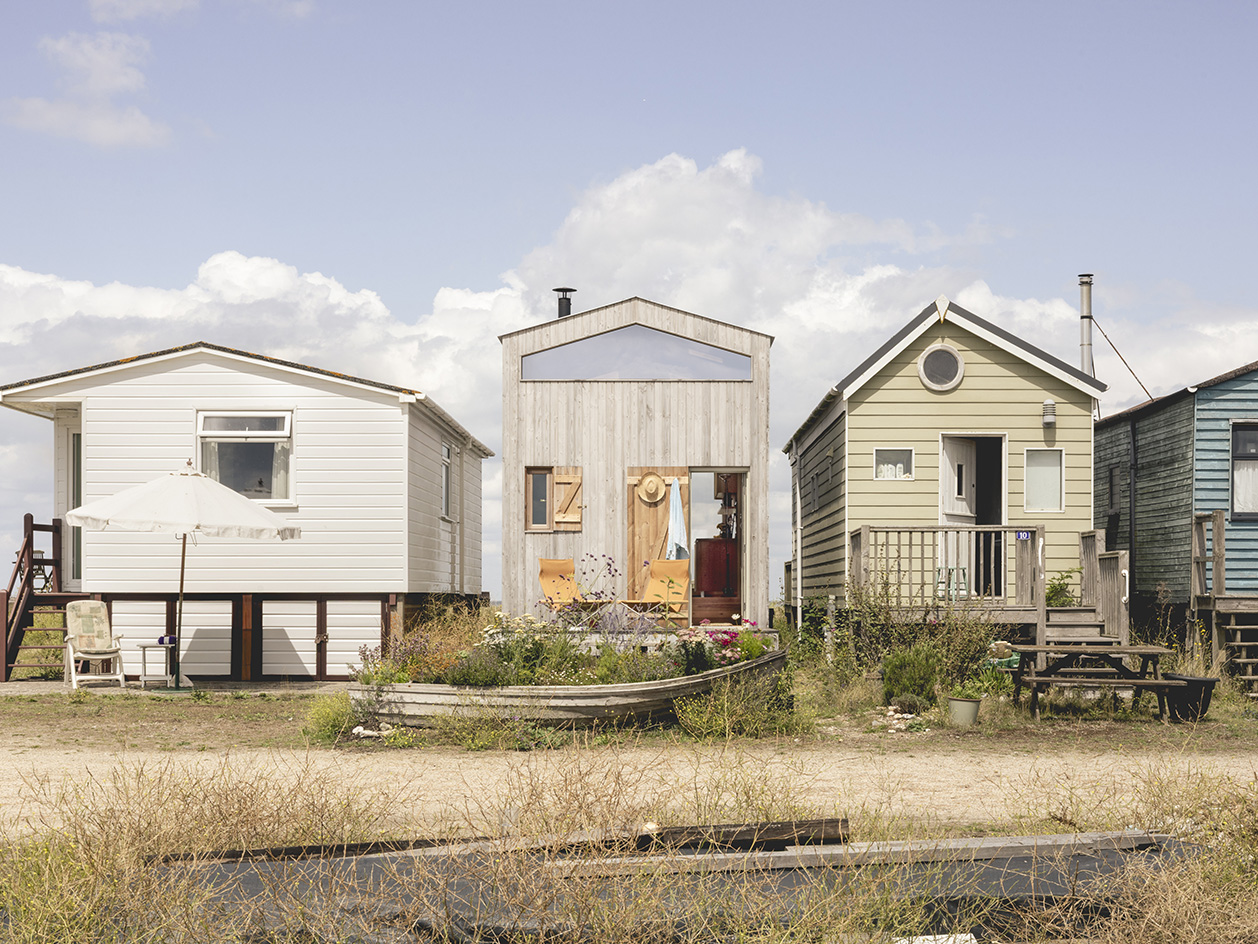 Tour this compact Kent coast jewel of a cabin with Studiomama
Tour this compact Kent coast jewel of a cabin with StudiomamaJack Mama and Nina Tolstrup take us on a tour of their latest project – a small but perfectly formed Kent coast cabin in Seasalter, UK
-
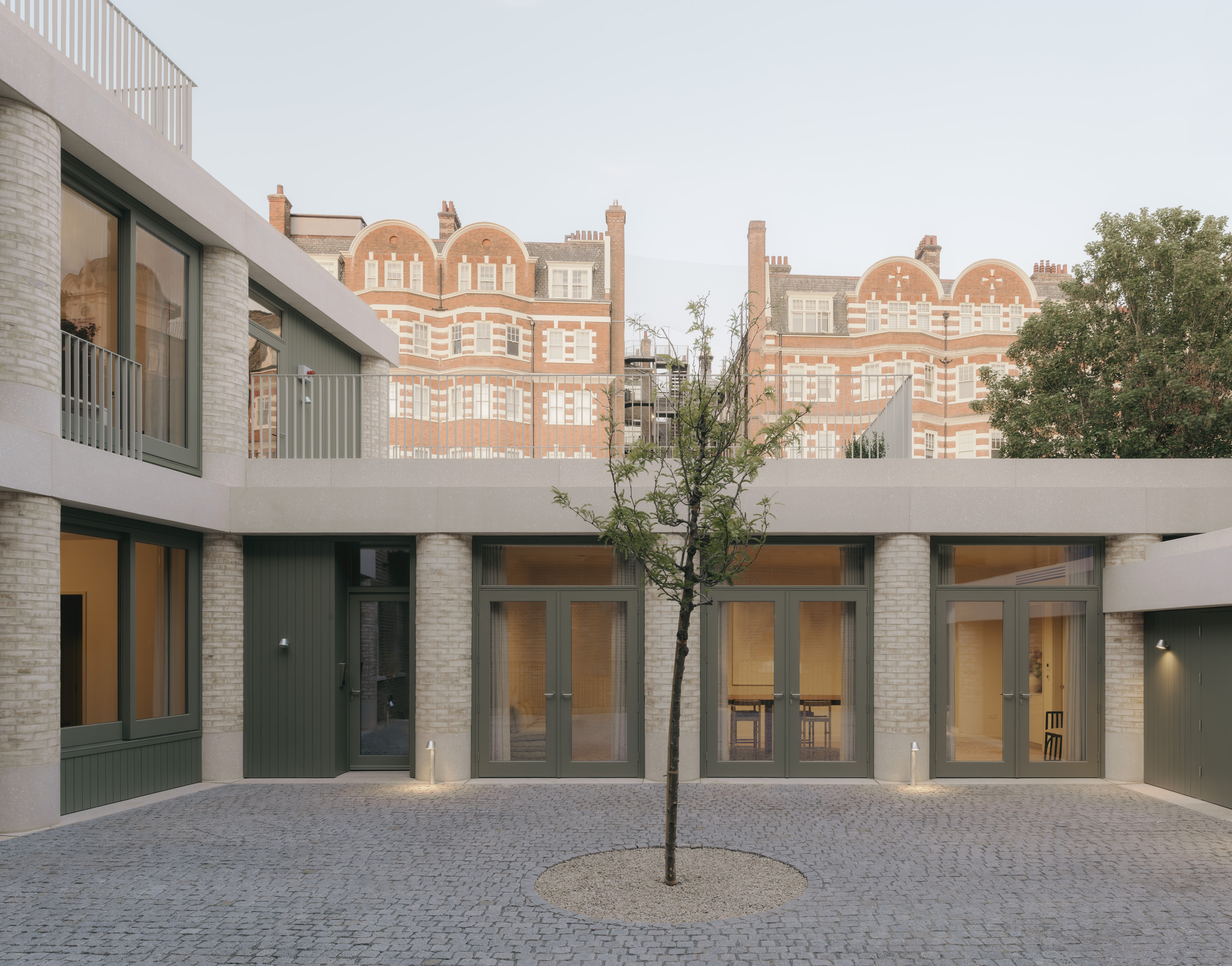 Boutique London rental development celebrates European courtyard living
Boutique London rental development celebrates European courtyard livingLondon design and development studio Wendover unveils its newest residential project, 20 Newcourt Street, comprising nine apartments; we toured with co-founder Gabriel Chipperfield
-
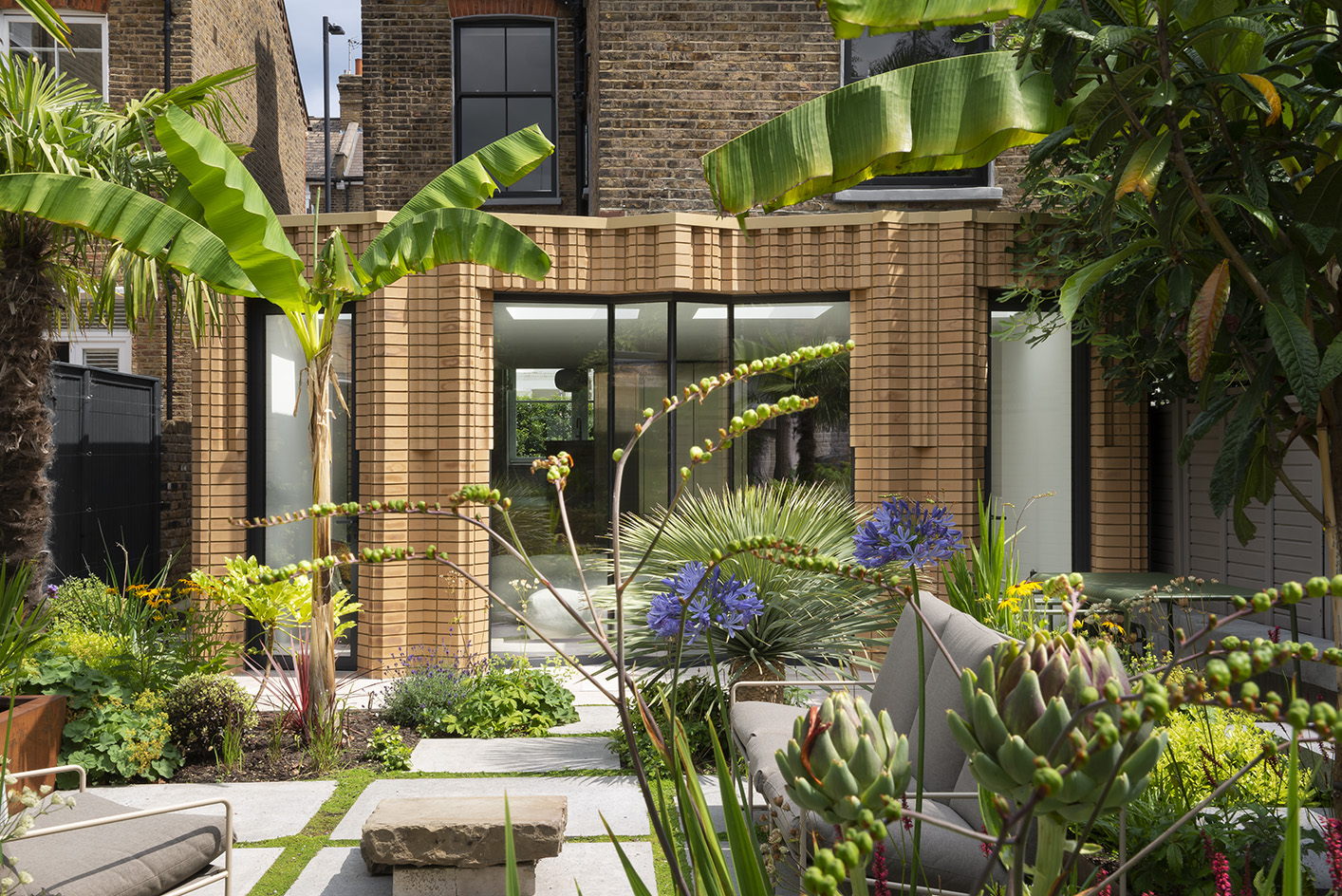 A refreshed Fulham house balances its history with a series of 21st-century interventions
A refreshed Fulham house balances its history with a series of 21st-century interventionsA Fulham house project by Bureau de Change creates a 21st-century domestic haven through a series of contemporary interventions and a deep connection to the property's historical fabric
-
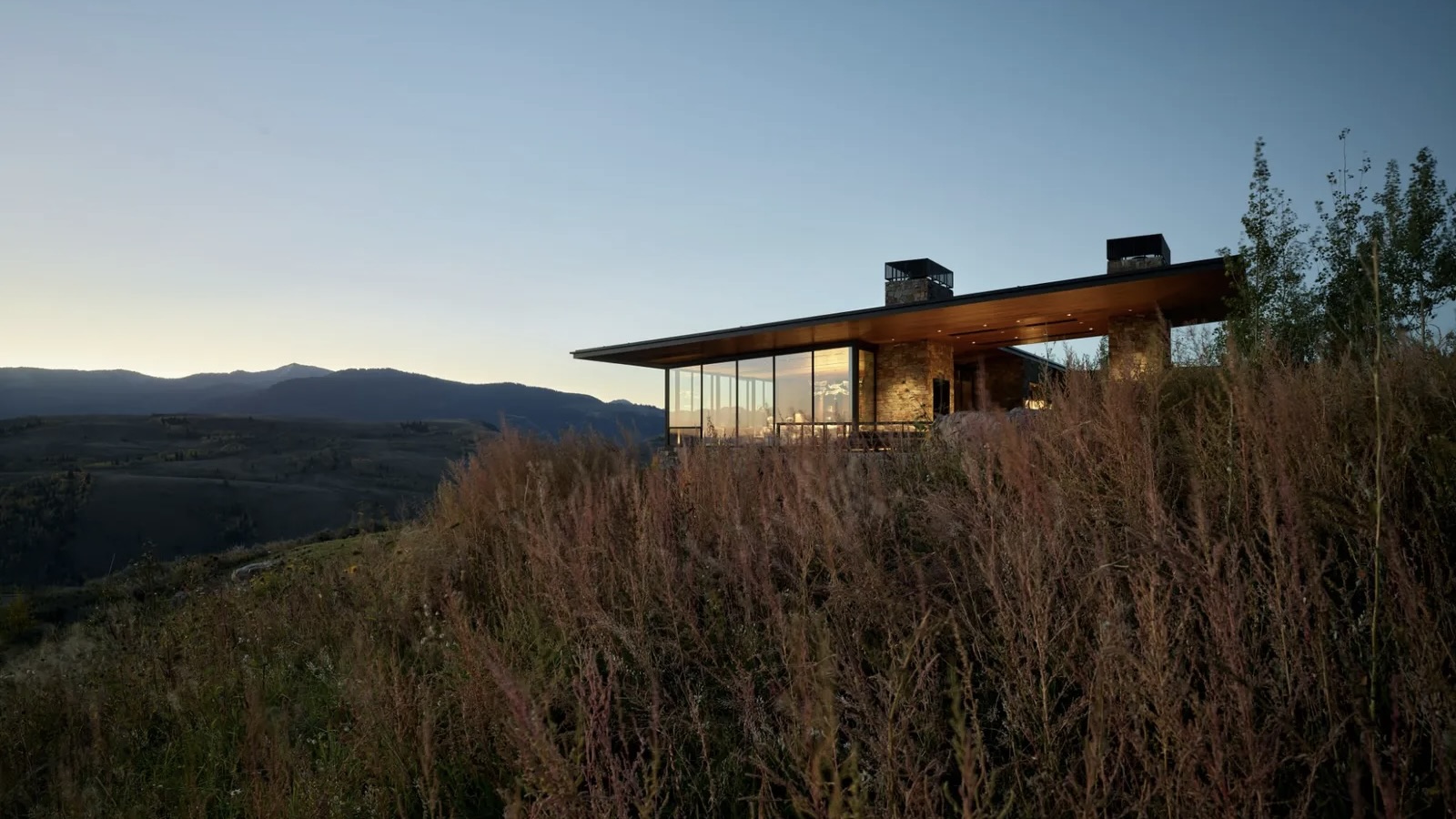 The Architecture Edit: Wallpaper’s favourite July houses
The Architecture Edit: Wallpaper’s favourite July housesFrom geometric Japanese cottages to restored modernist masterpieces, these are the best residential projects to have crossed the architecture desk this month
-
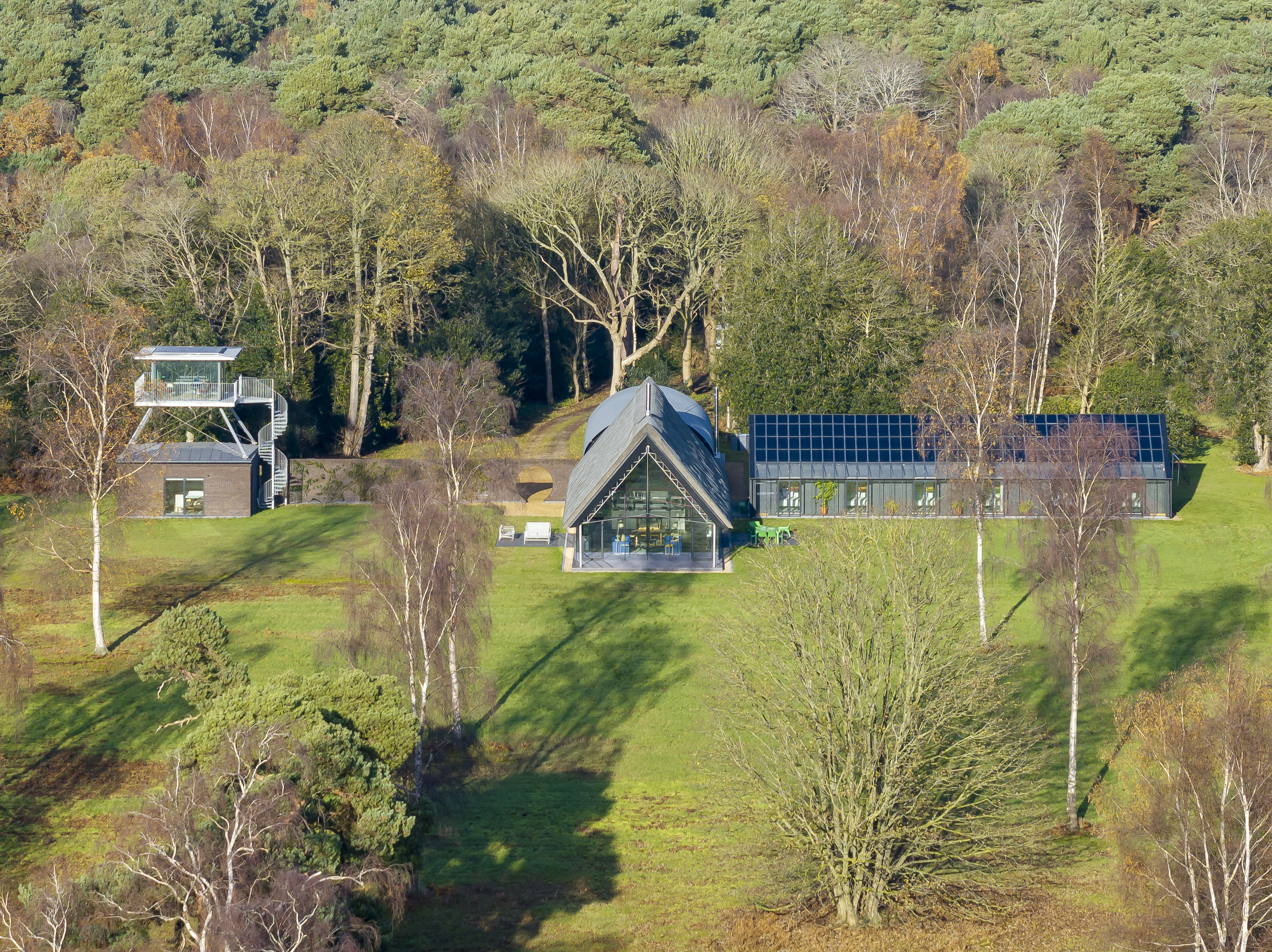 Visiting an experimental UK home: welcome to Housestead
Visiting an experimental UK home: welcome to HousesteadThis experimental UK home, Housestead by Sanei + Hopkins, brings together architectural explorations and daily life in these architects’ own home
-
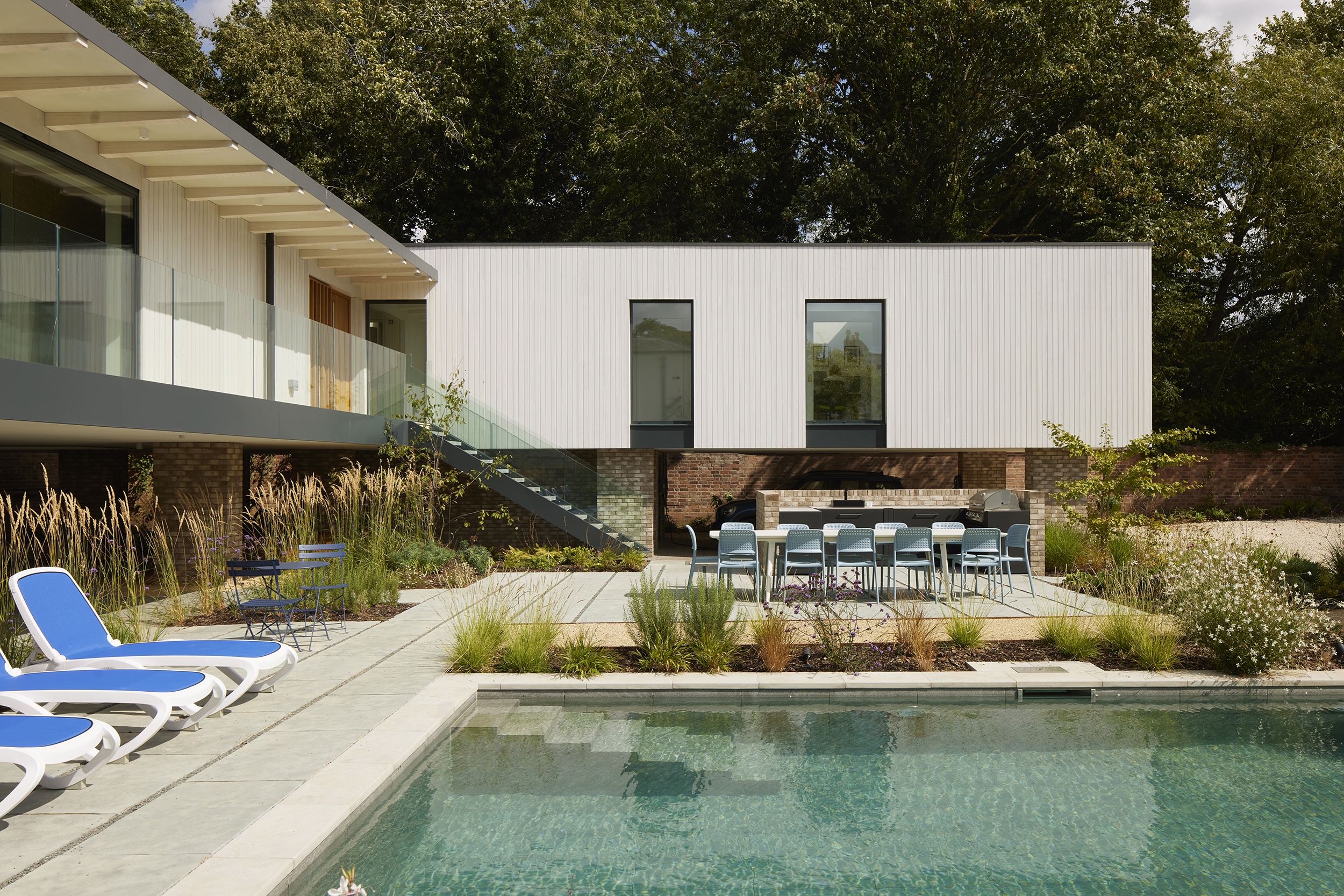 A house in Leamington Spa is a domestic oasis infused with contemporary sensibilities
A house in Leamington Spa is a domestic oasis infused with contemporary sensibilitiesThis house in Leamington Spa, by John Pardey Architects, brings together flood risk considerations, a conservation area's historic character, and contemporary sensibilities