Tropicality, revisited: a new exhibition exploring modern Indonesian architecture
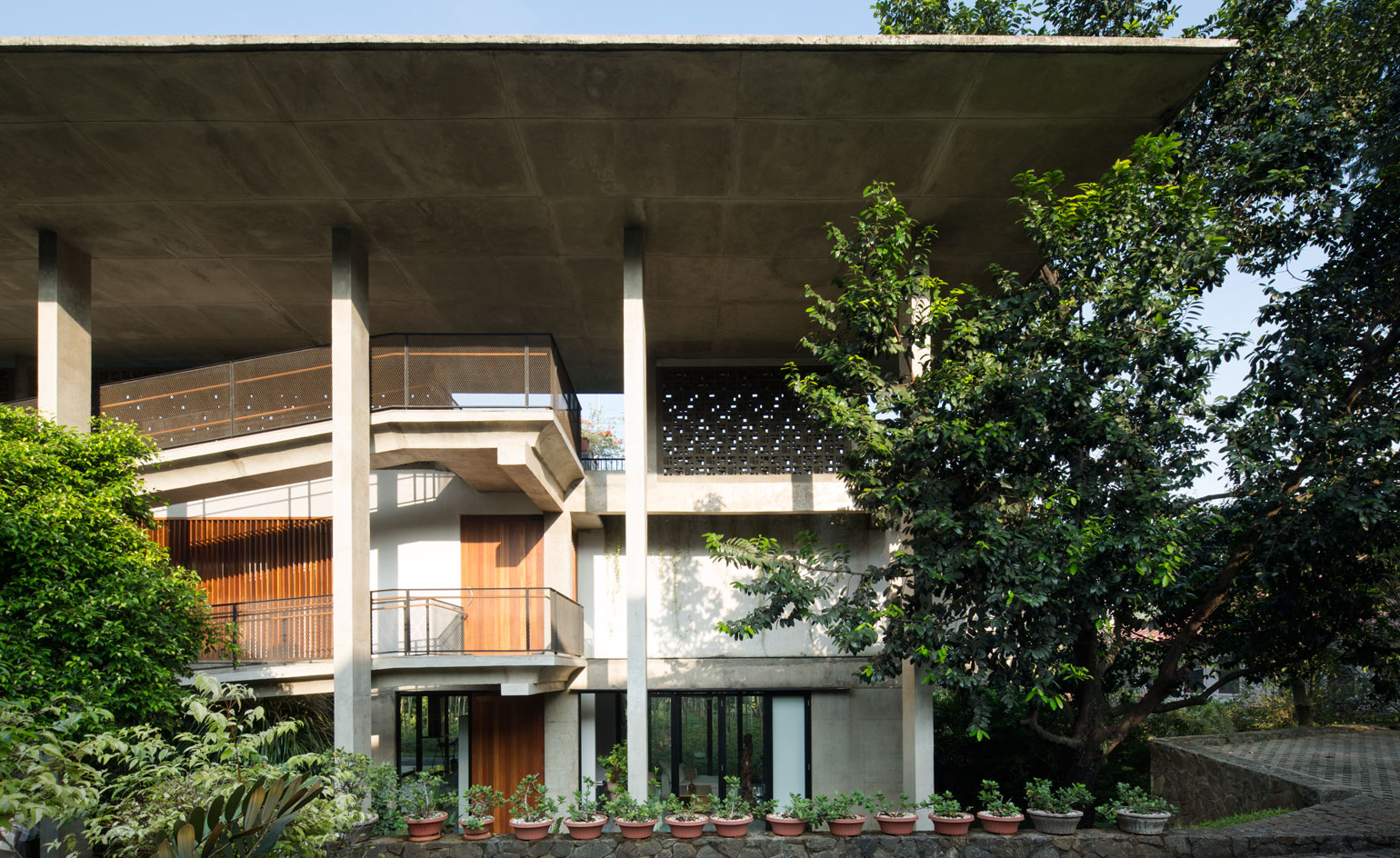
Receive our daily digest of inspiration, escapism and design stories from around the world direct to your inbox.
You are now subscribed
Your newsletter sign-up was successful
Want to add more newsletters?

Daily (Mon-Sun)
Daily Digest
Sign up for global news and reviews, a Wallpaper* take on architecture, design, art & culture, fashion & beauty, travel, tech, watches & jewellery and more.

Monthly, coming soon
The Rundown
A design-minded take on the world of style from Wallpaper* fashion features editor Jack Moss, from global runway shows to insider news and emerging trends.

Monthly, coming soon
The Design File
A closer look at the people and places shaping design, from inspiring interiors to exceptional products, in an expert edit by Wallpaper* global design director Hugo Macdonald.
While Indonesia is a fast emerging global economy, one of the most populated countries on earth and a source of rich traditional design and building heritage, its contemporary architecture still remains unchartered territory for many. A new exhibition at the German Museum of Architecture (DAM) in Frankfurt is set to bring modern Indonesian architecture to the forefront of the design world.
In collaboration with Peter Cachola Schmal, DAM's director, 'Tropicality Revisited', which opens on 29 August as part of the 2015 Frankfurt Book Fair, has been curated by Avianti Armand and Setiadi Sopandi, both strong voices in the world of Indonesian architecture.
The exhibition is split into two sections, 'Tropicality' and 'Case Studies'. The former examines the ideas, events and issues that have led us to our current understanding of tropical architecture. It follows seven different stages, exploring climatology, the history of tropical architecture and also its modern reinvention.
'Case Studies', takes 12 recent Indonesian projects by local architects and looks at how each design responds and reacts to its site. The projects and their locations are hugely varied and the audience is led from small, concrete or terracotta family homes in tiny villages, to a bamboo beachfront restaurant, an open-air cinema, a tourist-spot hotel and a mosque.
The architects featured include Achmad Tardiyana, Andra Matin, Djuhara + Djuhara, Mamostudio, Urbane Indonesia, Studio Tonton, LABO, Studio Akanoma, Eff Studio, Eko Prawoto Architecture Workshop, Csutoras & Liando and D-Associates. Ahmad Djuhara of Djuhara + Djuhara describes tropicality as 'the dialogue between nature, human body and building'.
Through a combination of drawings, photographs, models and a detailed catalogue, the spectator can begin to grasp – even from afar – an understanding of the new and imaginative approaches to tropical architecture these native architects are continually coming up with.
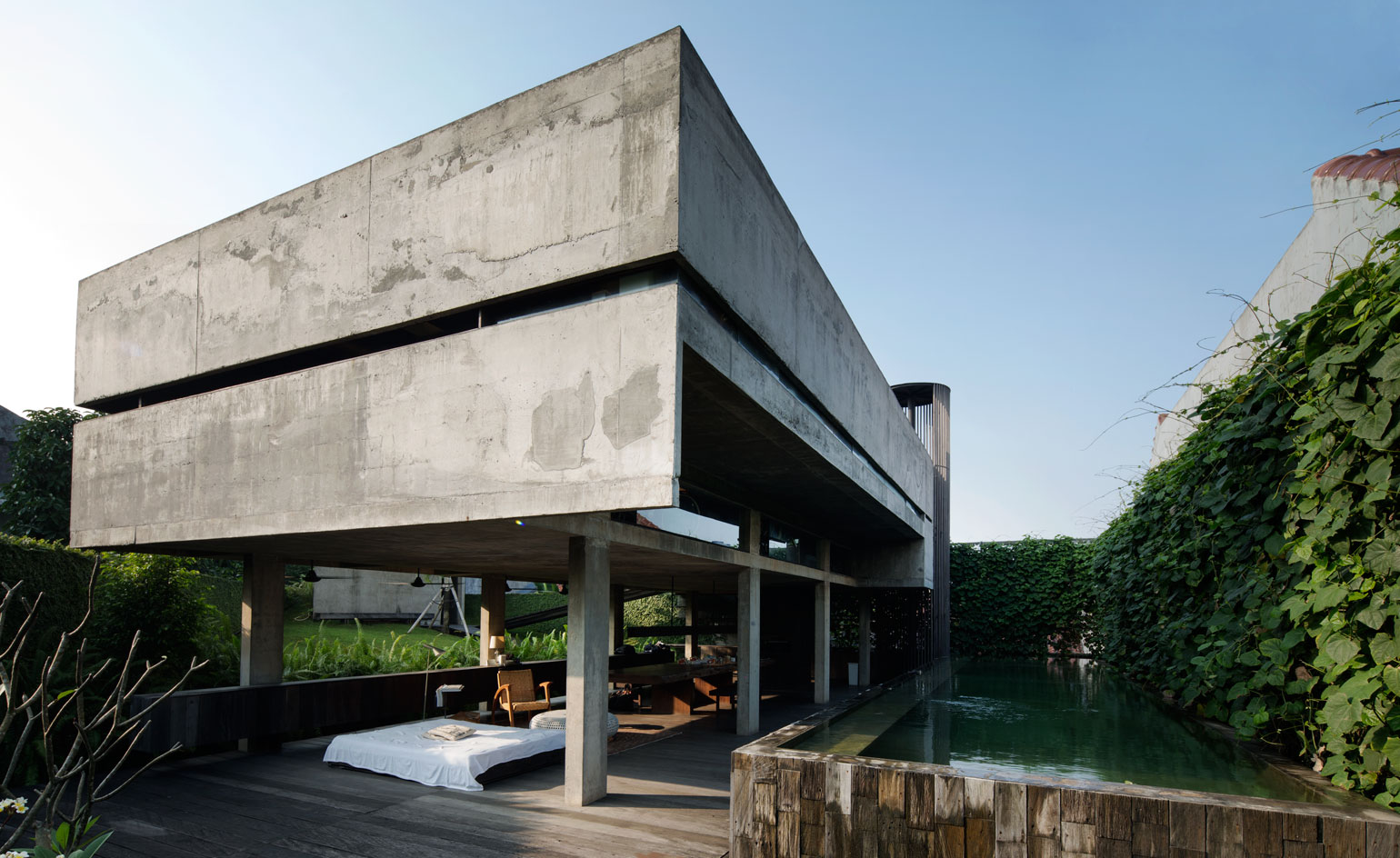
The Andra Matin House – created by the eponymous architect – combines concrete and timber. The ground floor deck provides a sheltered outdoor space for the living and dining area
This house and studio is the work of LABO architects. The wedge-shaped House #1 sits on concrete stilts to overcome the steep site. The roofing is a very thin sheet of translucent UPVC to let in natural light, while keeping heat out
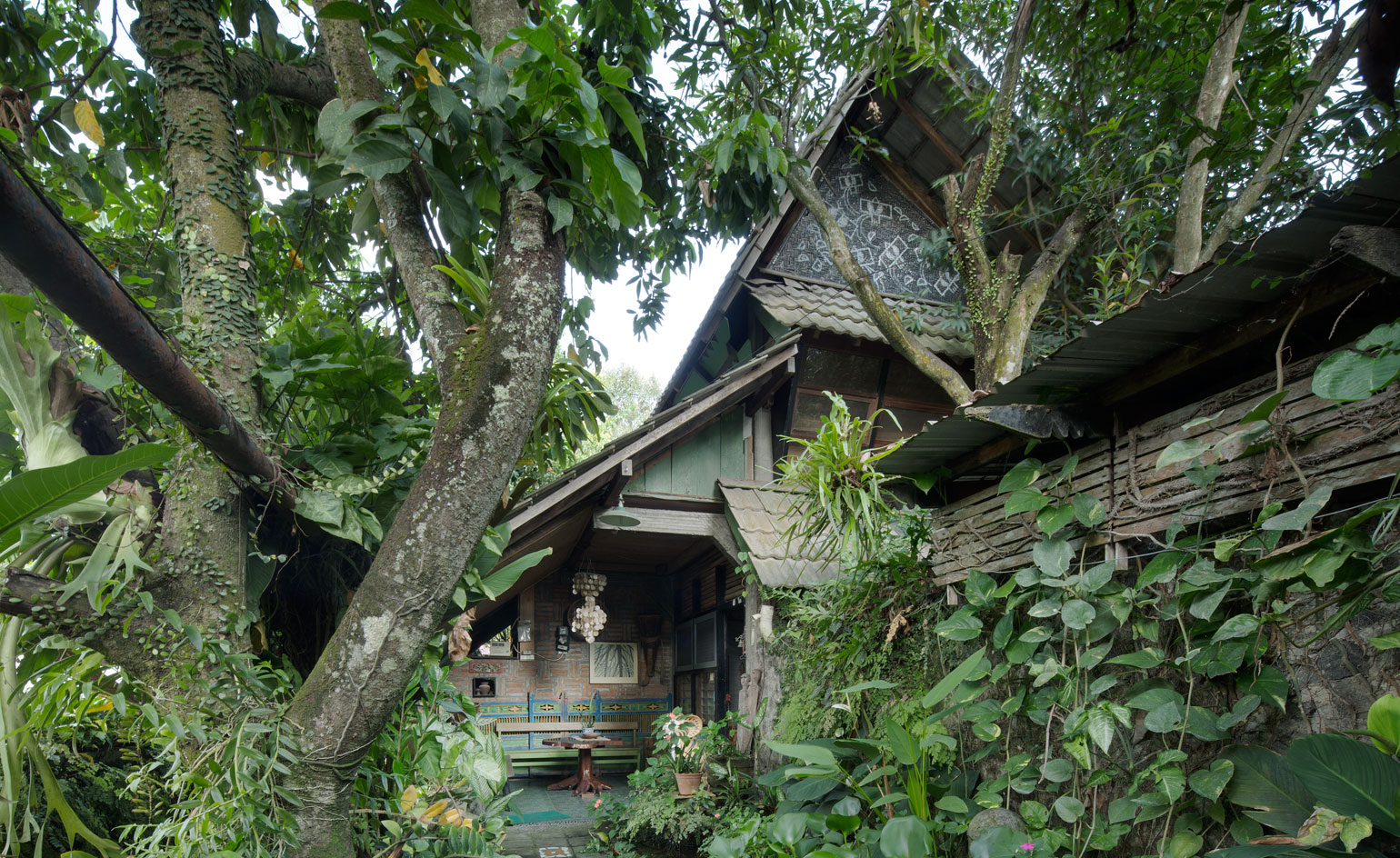
Eko Prawoto's house was built on an isolated street and has continued to expand to accommodate a growing family and studio. The house is modest, tucked away behind shrubbery and largely utilises materials recycled from older buildings
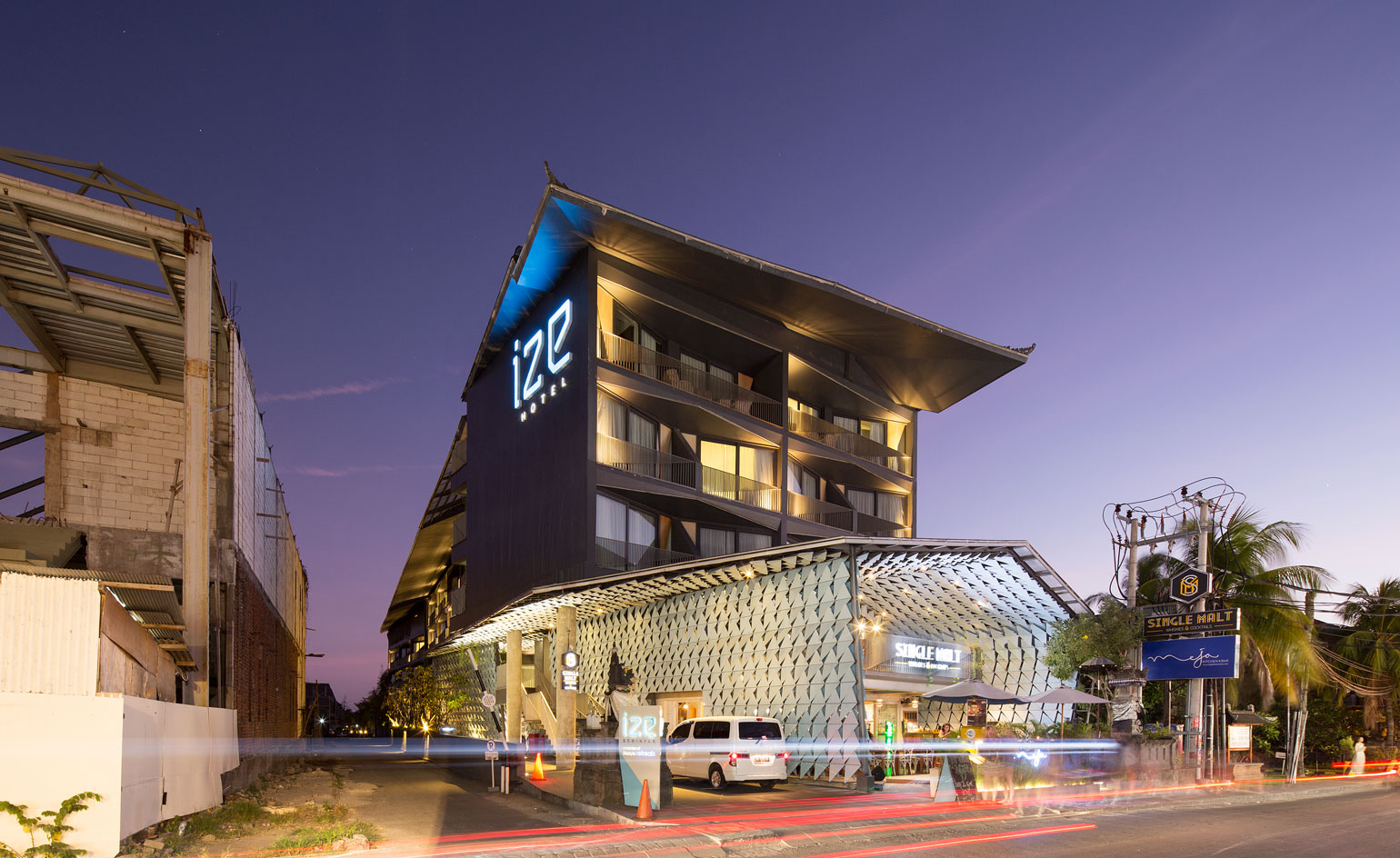
The Ize Hotel by Studio Tonton sits on a popular tourist spot in Bali. The distinctive facade is made up of thousands of parallelogram fins, which stretch outwards to provide shelter and shade to passers-by
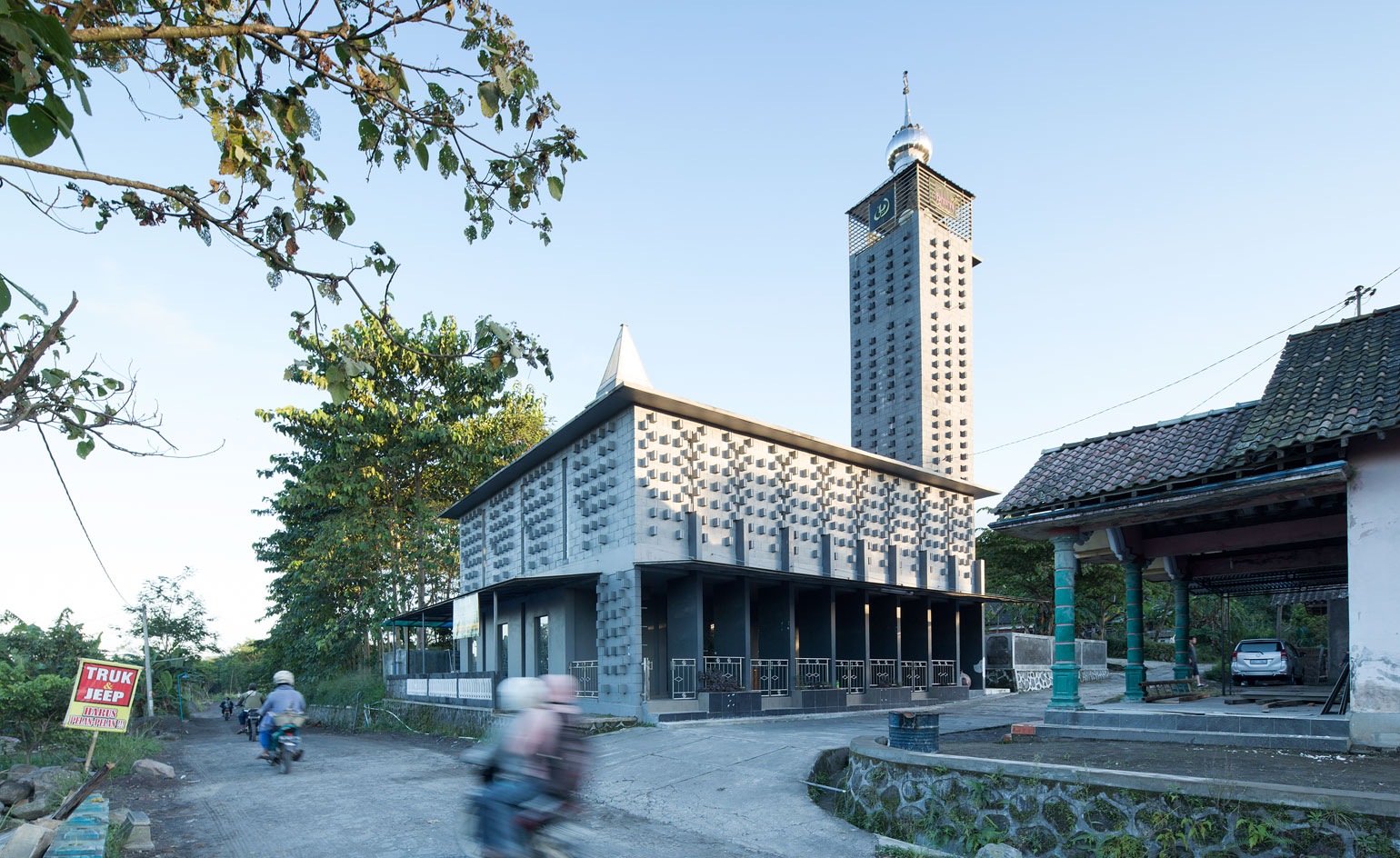
At the Baiturrahman Mosque by Urbane Indonesia, ornamentaion is kept simple, with a protruding brick pattern creating a tactile facade. The architects chose to forego the traditional dome, instead opting for stacked metal sheets to create a sloped roof that filters the light in
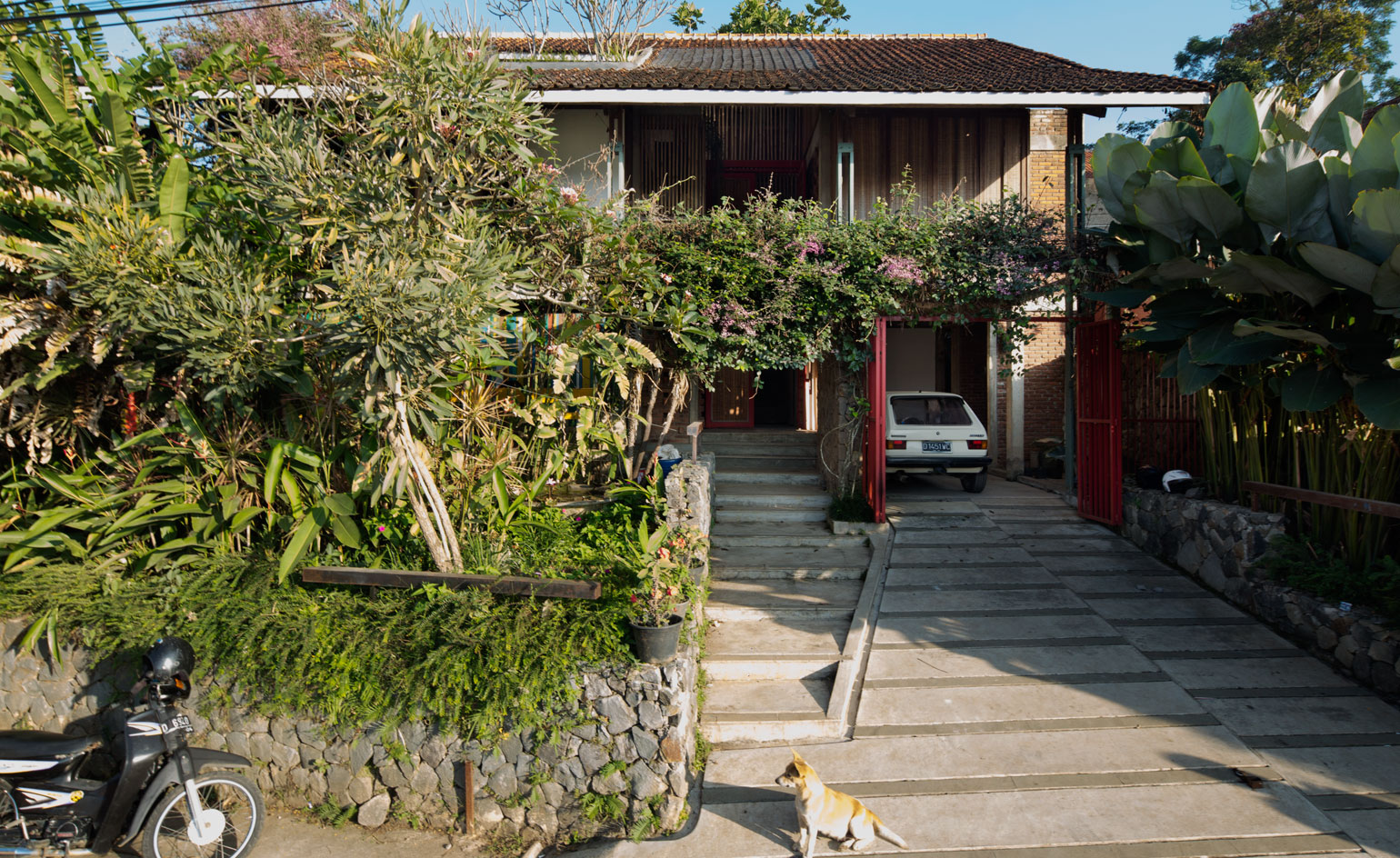
Rumah Baca is the home of architect Achmad Tardiyana. The architect's main goal was to create a house with limited social and environmental impact. The name Rumah Baca translates as 'reading house' and by designing a community library on the ground floor, Tardiyana has created a house to be enjoyed by the whole neighbourhood
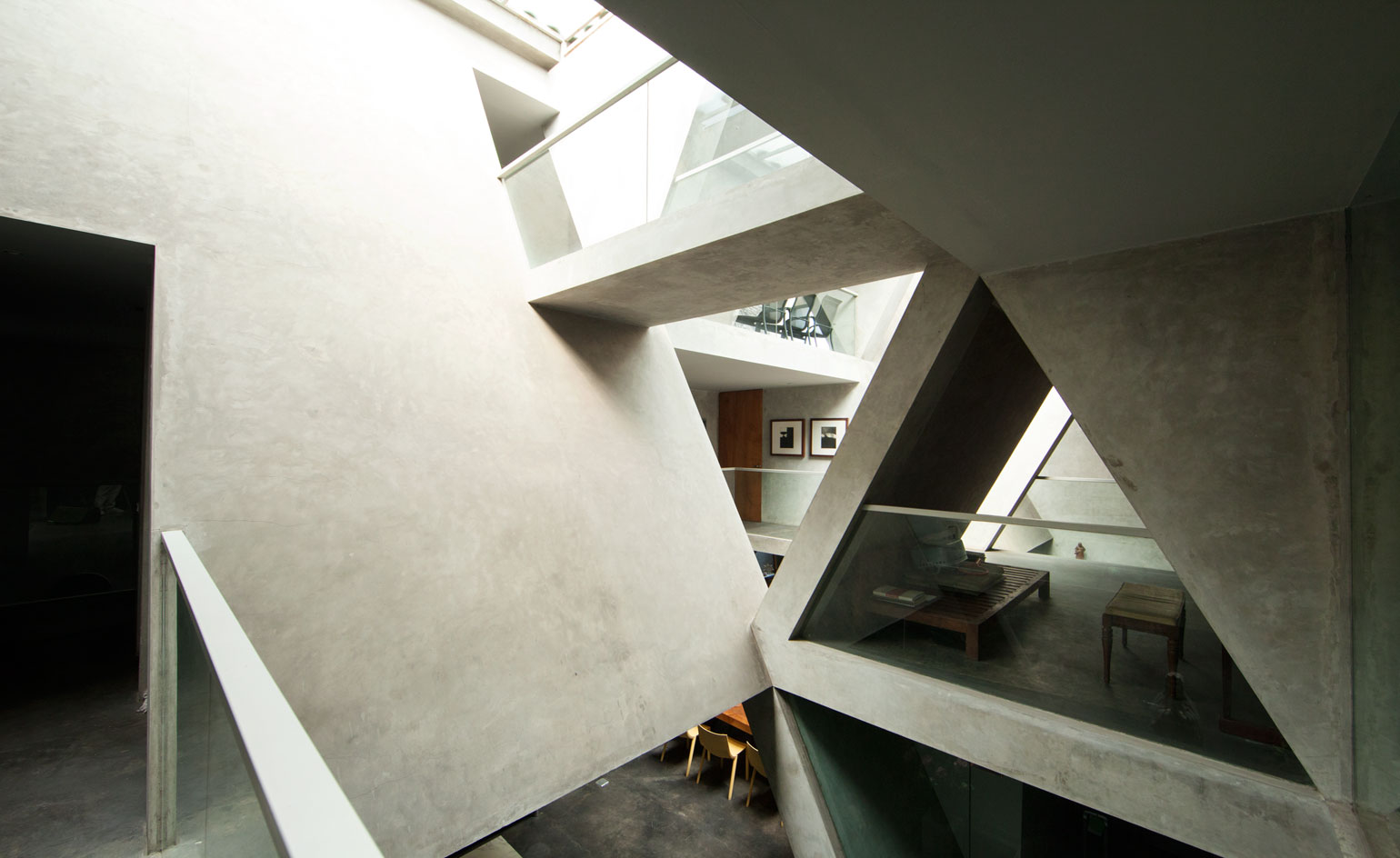
Studi-O Cahaya by Mamostudio is a house-cum-gallery, designed for two art-loving clients. The angular design of the house is the result of much mathematical planning by the architect to make the most of the sunlight and create dramatically, naturally lit spaces
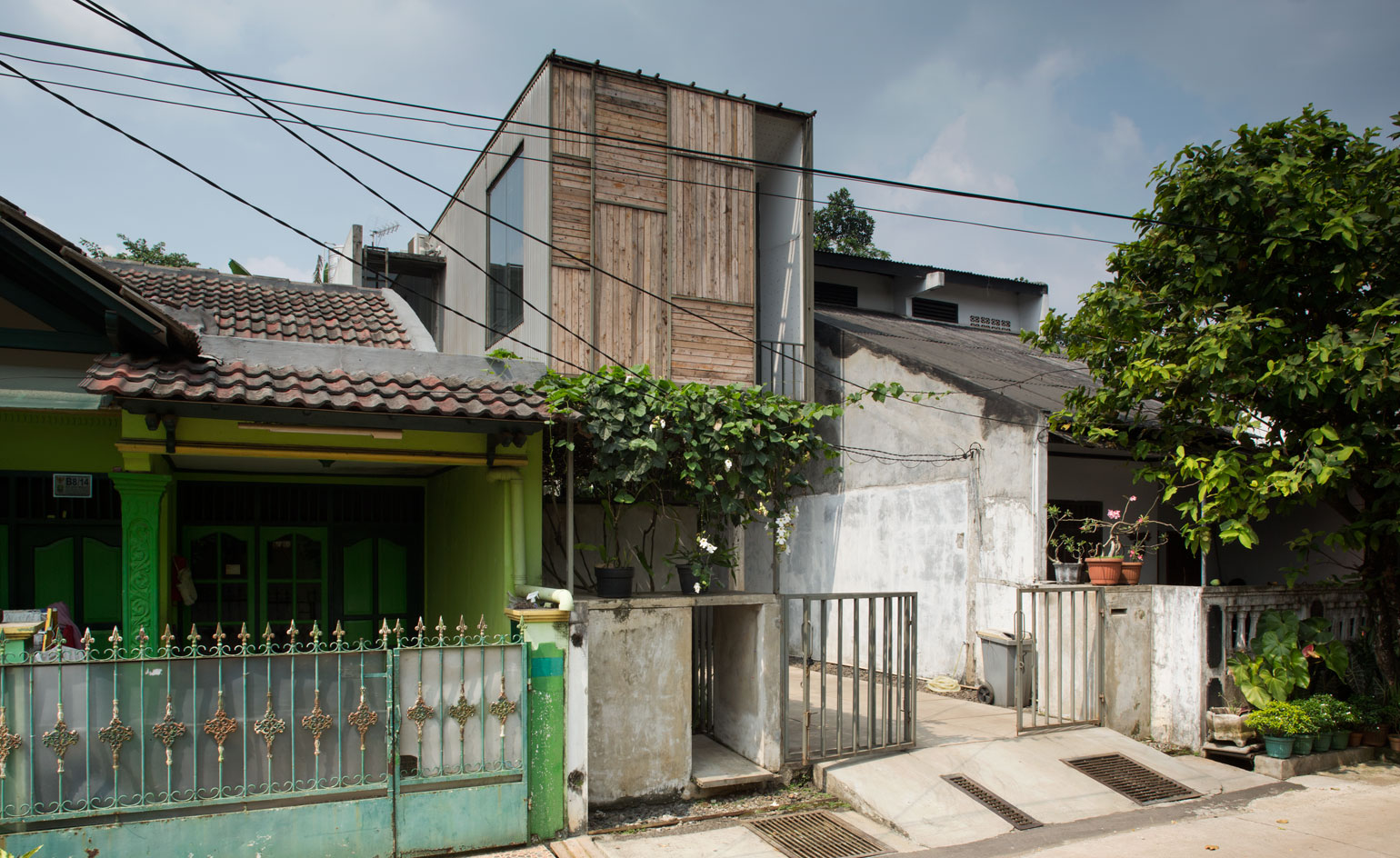
Studi-O Cahaya by Mamostudio is a house-cum-gallery, designed for two art-loving clients. The angular design of the house is the result of much mathematical planning by the architect to make the most of the sunlight and create dramatically, naturally lit spaces
ADDRESS
German Museum of Architecture (DAM)
Schaumainkai 43, 60596
Frankfurt am Main
Receive our daily digest of inspiration, escapism and design stories from around the world direct to your inbox.