Swiss Church, London by Christ & Gantenbein
Swiss Church, London by Christ & Gantenbein

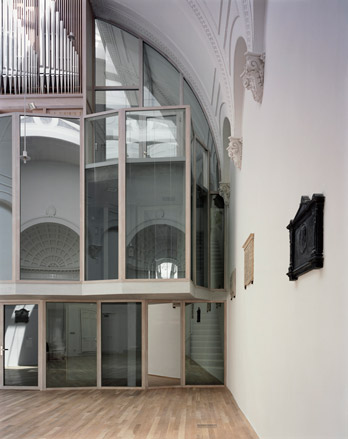
Tucked away on Endell Street, off the bustling Neal Street axis and Covent Garden in Central London, the Swiss Church in London is one of the area’s best-kept secrets. Quite and serene, the Grade II-listed building was built in 1855 with designs by architect George Vulliamy and supported the Swiss community ever since. By 2006 however, it was evident that the building was in urgent need of an update for both maintenance reasons and to accommodate the congregation’s growing needs.
Fast forward four years and the revamped church re-opened to the public following extensive refurbishment by Basel-based architects Christ & Gantenbein. The refreshed space, combining contemporary minimalism with touches of classical grandeur, was the perfect setting for our In The Market For… story in for our April 2011 issue.
The Swiss architects’ task appeared straightforward; the church’s main hall needed to be restored back to its original glory, so the architects went on to remove any additions and partitions added over the years. Meanwhile extra floors were created at the street end, to cover the need for extra space in an effective way that wouldn’t interfere with the building’s architectural identity.
Covering both requests, the new design works in many levels; the classical façade and interior features are preserved; the stacked floors at the one end of the church provide extra space for the parish, which can also be rented out independently; and new space was created for an organ gallery.
At the same time in a theatrical architectural gesture, the main hall is given its own internal façade, a folded mirror screen wall that separates the nave, creating a light and reflection play as well as a pleasant contrast to the overall classical and rather austere church features. The material palette of white emulsion treated concrete and white stained oak framework and flooring, complements perfectly the white rendered walls and detailing.
The Swiss church has been situated in central London since the 18th century, the particular location since the 19th and has survived numerous alterations and damages. However, following Christ & Cantenbein’s sensitive recent intervention it is certain that the listed building’s future is secured.
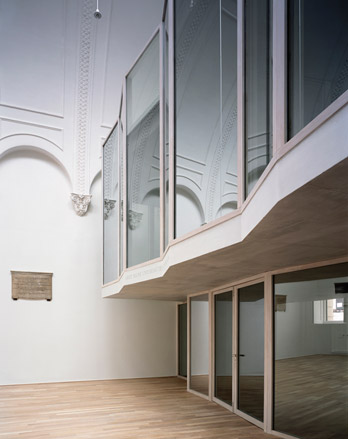
The church’s main hall needed to be restored back to its original glory, so the architects went on to remove any additions and partitions added over the years. Meanwhile extra floors were created at the street end, to cover the need for extra space in an effective way that wouldn’t interfere with the building’s architectural identity.
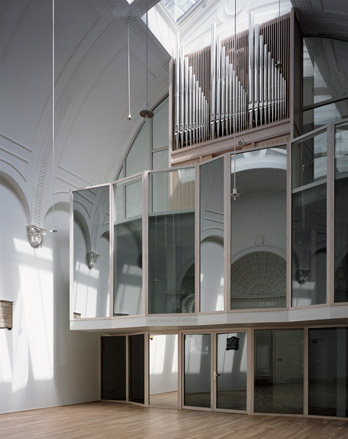
The main hall is given its own internal façade, a folded mirror screen wall that separates the nave, creating a light and reflection play as well as a pleasant contrast to the overall classical and rather austere church features
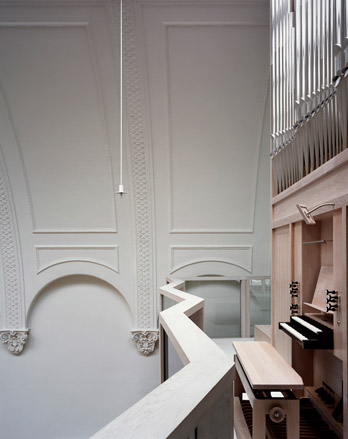
The material palette of white emulsion treated concrete and white stained oak framework and flooring, complements perfectly the white rendered walls and detailing.
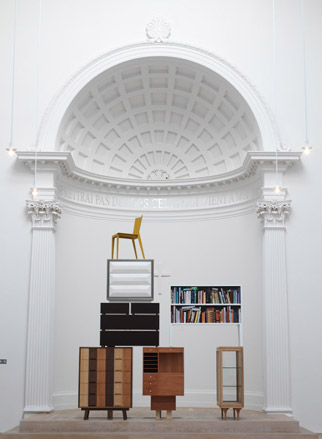
One of the shots from the Interiors shoot, Taller Order (W*145), shot on location in the church. Interiors by Amy Heffernan.
Receive our daily digest of inspiration, escapism and design stories from around the world direct to your inbox.
Ellie Stathaki is the Architecture & Environment Director at Wallpaper*. She trained as an architect at the Aristotle University of Thessaloniki in Greece and studied architectural history at the Bartlett in London. Now an established journalist, she has been a member of the Wallpaper* team since 2006, visiting buildings across the globe and interviewing leading architects such as Tadao Ando and Rem Koolhaas. Ellie has also taken part in judging panels, moderated events, curated shows and contributed in books, such as The Contemporary House (Thames & Hudson, 2018), Glenn Sestig Architecture Diary (2020) and House London (2022).
