ReActor house: an exchange between spaces and bodies for OMI
ReActor house for OMI is a study of the complex exchanges between our spaces and our selves, taking the form of a modernist-style residence lifted atop a 15-ft concrete column – allowing for its rotation in response to the wind and its inhabitants’ movements inside
Alex Schweder and Ward Shelley’s latest project for OMI International Arts Center in Ghent, NY is a study of the complex exchanges between our spaces and our selves.
Part of the duo’s ongoing investigation of 'social relationship architecture', ReActor is a modernist-style residence lifted atop a 15 ft (4.6m) concrete column where it rotates in response to the wind and its inhabitants’ movements inside.
Schweder and Shelley designed and built the 44ft x 8ft (13.4m x 2.4m) structure – fully-equipped with a working kitchen and running water – and moved in for a five-day performance in July. Their regular routines inevitably broke down as the artists sought a new sense of comfort. Each move had to be considered and coordinated to keep the house from tilting, and in the process an intimate choreography developed between the artists, the house and the environment. 'It takes only the slightest breeze to set us in motion,' wrote Shelley in a diary recounting their experience to the New York Times. 'It feels grand and processional. Always something to look at, always a new adjustment needed to stay in the shade.'
The experimental sculpture will be on display for the next two years and Schweder and Shelley will return as residents on September 24–25 and October 6–10, to further contemplate their spinning domesticity. If any problems should arise, the two could just retreat to their individual balconies at each end of the structure. Poetically, this arrangement is also the ideal one for keeping the structure in balance.
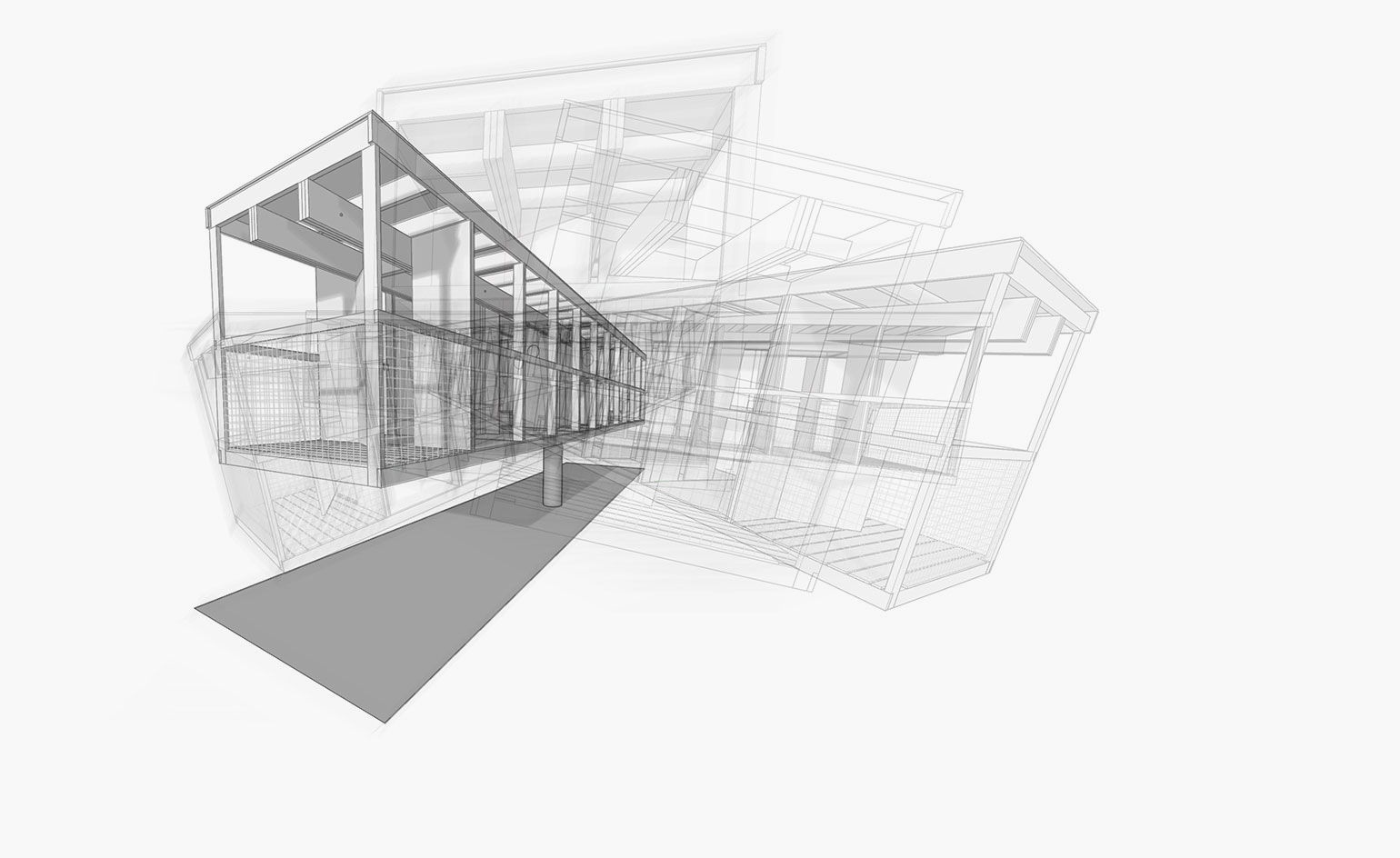
Each move has to be considered and coordinated to keep the house from tilting. In the process an intimate choreography is developed between the artists, the house and the environment
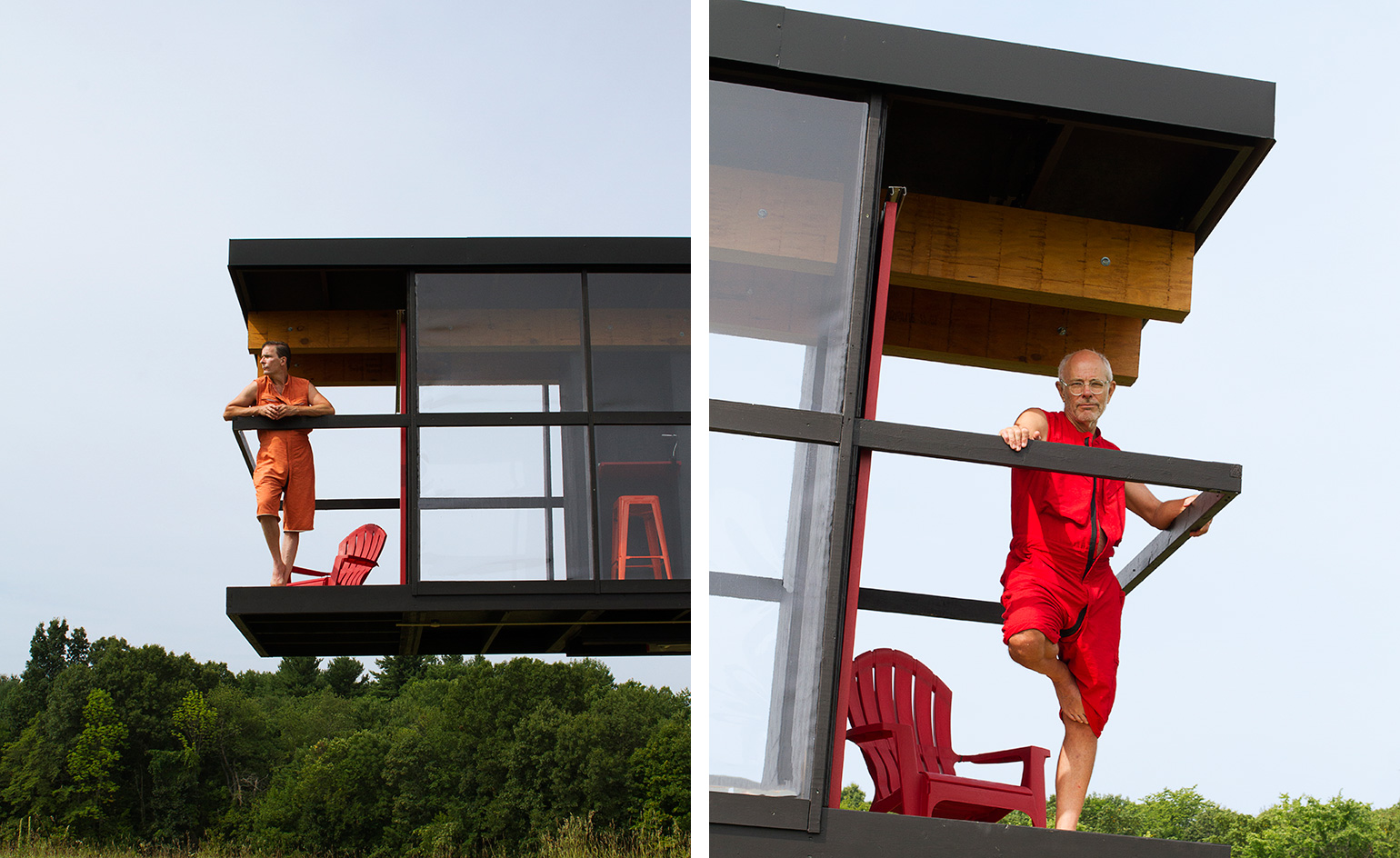
Schweder and Shelley designed and built the 44ft x 8ft (13.4m x 2.4m) structure – fully-equipped with a working kitchen and running water – and moved in for a five-day performance in July
INFORMATION
For more information, visit the OMI website
ADDRESS
OMI International Arts Center
1405 Co Rte 22
Ghent, NY 12075
Receive our daily digest of inspiration, escapism and design stories from around the world direct to your inbox.
-
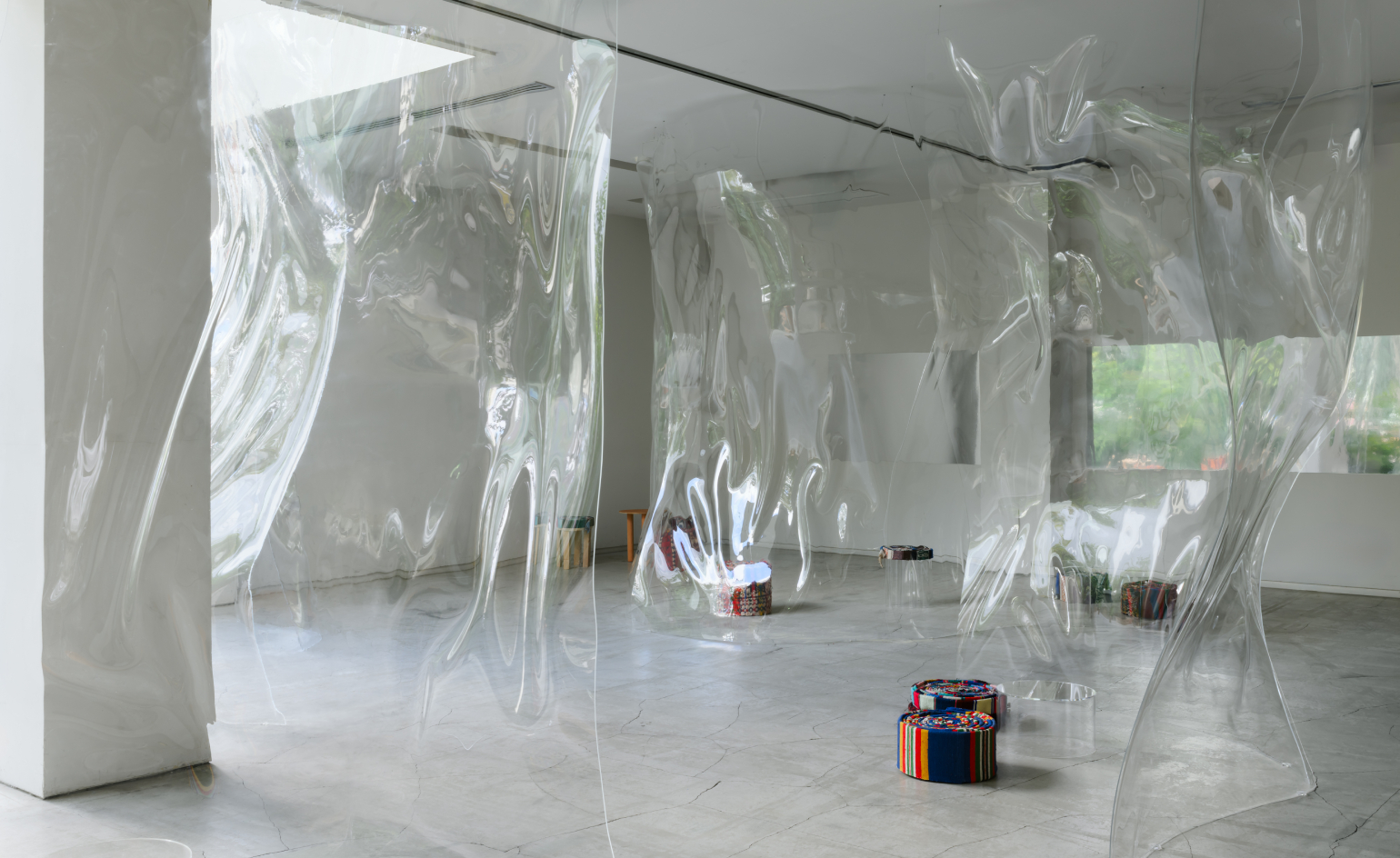 How Ichio Matsuzawa designed the almost-invisible bar defining Art Week Tokyo 2025
How Ichio Matsuzawa designed the almost-invisible bar defining Art Week Tokyo 2025During the art fair’s latest instalment, Wallpaper* met the Japanese architect to explore architecture as sensation, not structure
-
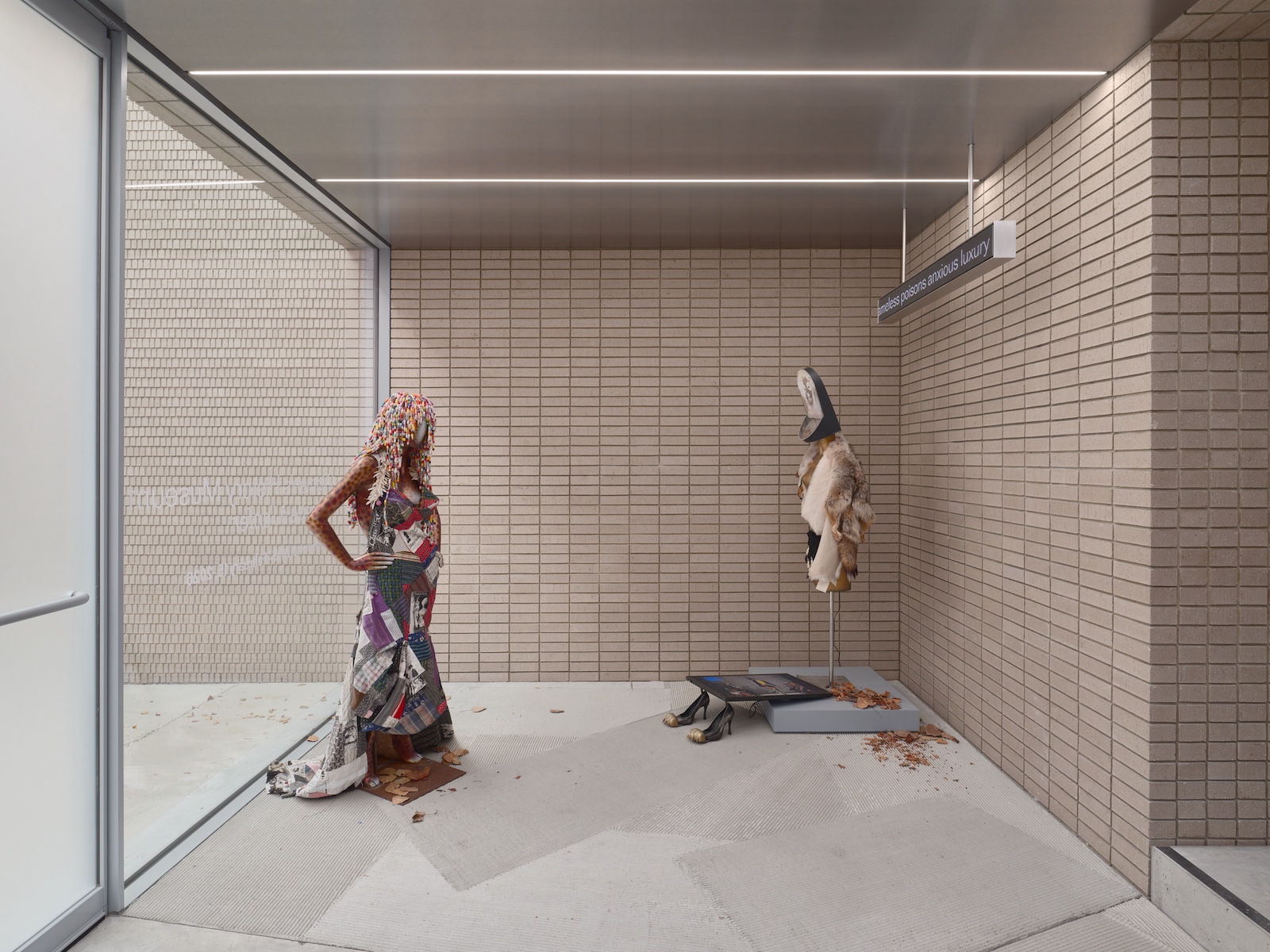 The story behind rebellious New York fashion label-cum-art collective, Women’s History Museum
The story behind rebellious New York fashion label-cum-art collective, Women’s History MuseumMattie Barringer and Amanda McGowan’s multidisciplinary label has been challenging fashion’s status quo for the past decade. As they open a new exhibition at Amant, Brooklyn, the pair sit down with Wallpaper* to discuss their provocative approach
-
 Mark+Fold Turns 10 with first Shoreditch pop-up
Mark+Fold Turns 10 with first Shoreditch pop-upBritish stationery brand Mark+Fold celebrates ten years in business with a Brick Lane pop-up featuring new products, small-batch editions and conversations with creatives
-
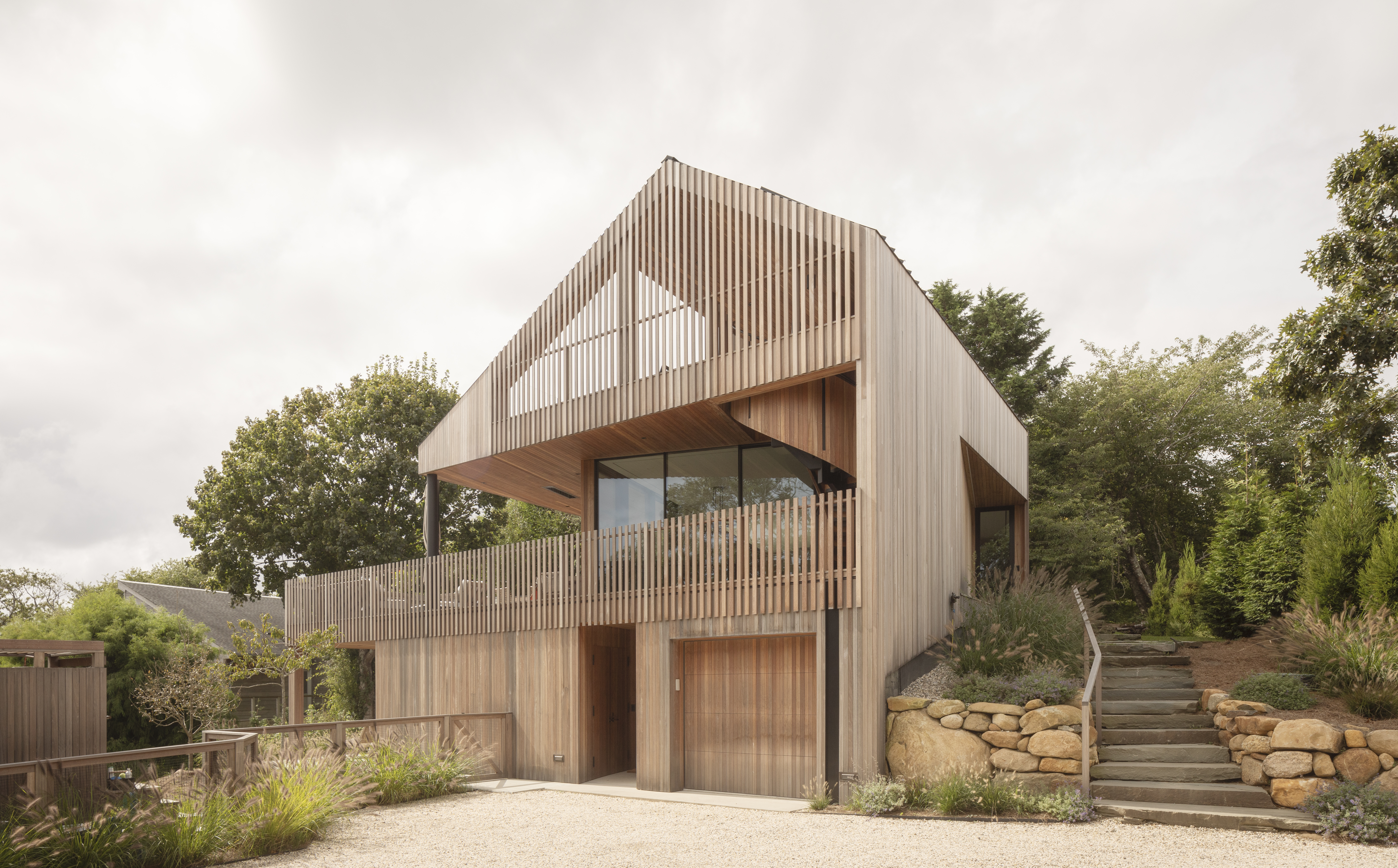 An ocean-facing Montauk house is 'a coming-of-age, a celebration, a lair'
An ocean-facing Montauk house is 'a coming-of-age, a celebration, a lair'A Montauk house on Hither Hills, designed by Hampton architects Oza Sabbeth, is wrapped in timber and connects its residents with the ocean
-
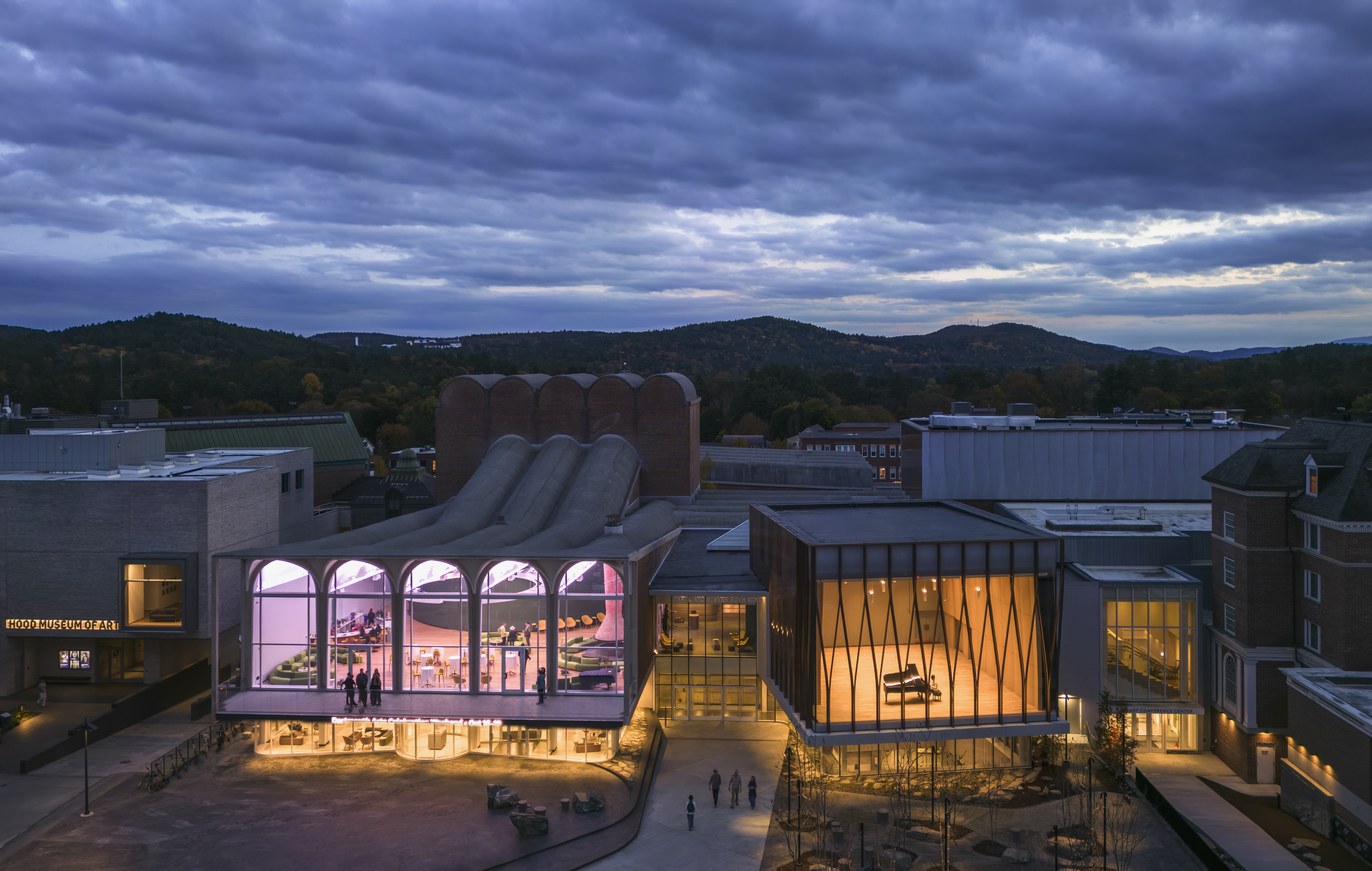 With a freshly expanded arts centre at Dartmouth College, Snøhetta brings levity to the Ivy League
With a freshly expanded arts centre at Dartmouth College, Snøhetta brings levity to the Ivy LeagueThe revamped Hopkins Center for the Arts – a prototype for the Met Opera house in New York –has unveiled its gleaming new update
-
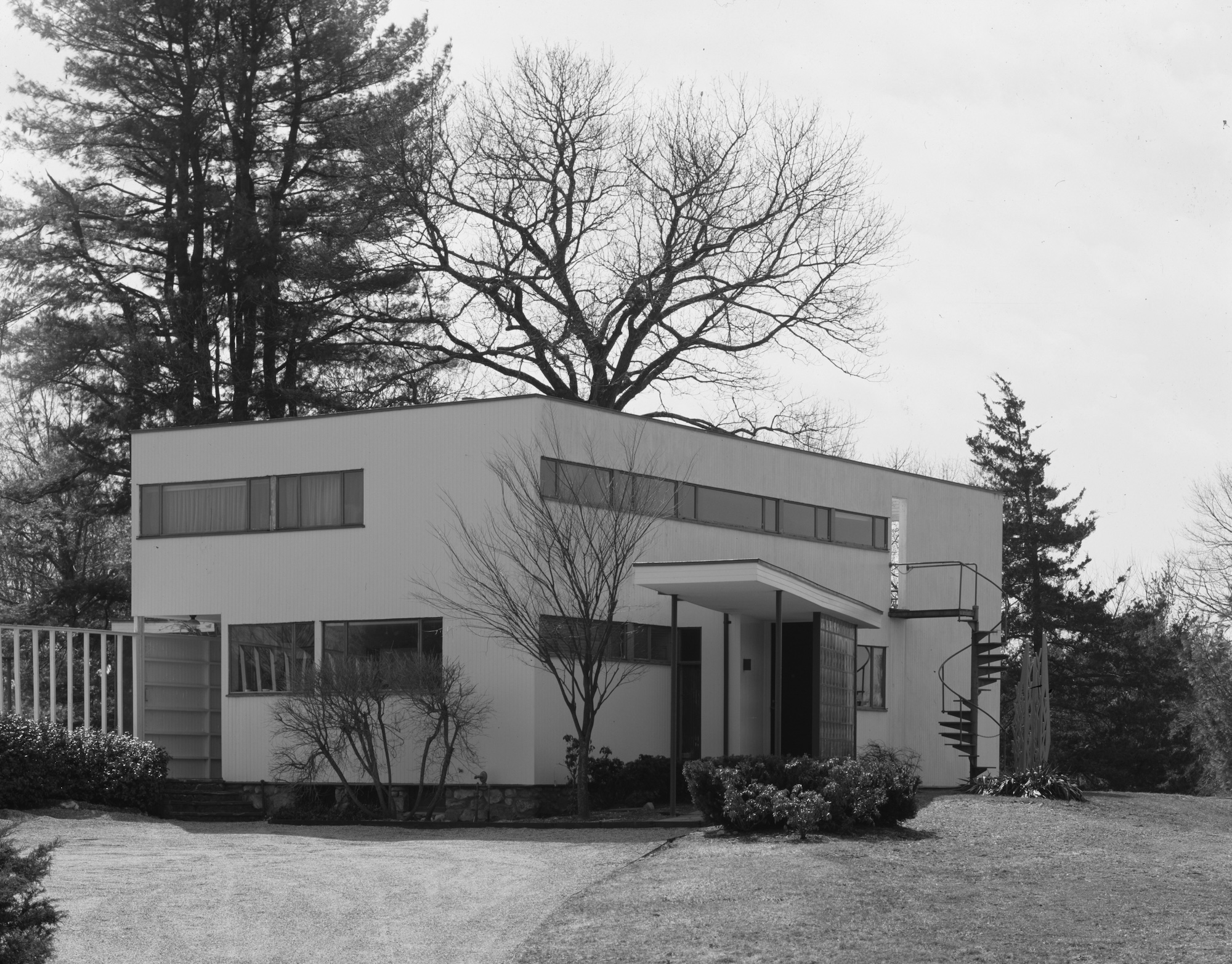 From Bauhaus to outhouse: Walter Gropius’ Massachusetts home seeks a design for a new public toilet
From Bauhaus to outhouse: Walter Gropius’ Massachusetts home seeks a design for a new public toiletFor years, visitors to the Gropius House had to contend with an outdoor porta loo. A new architecture competition is betting the design community is flush with solutions
-
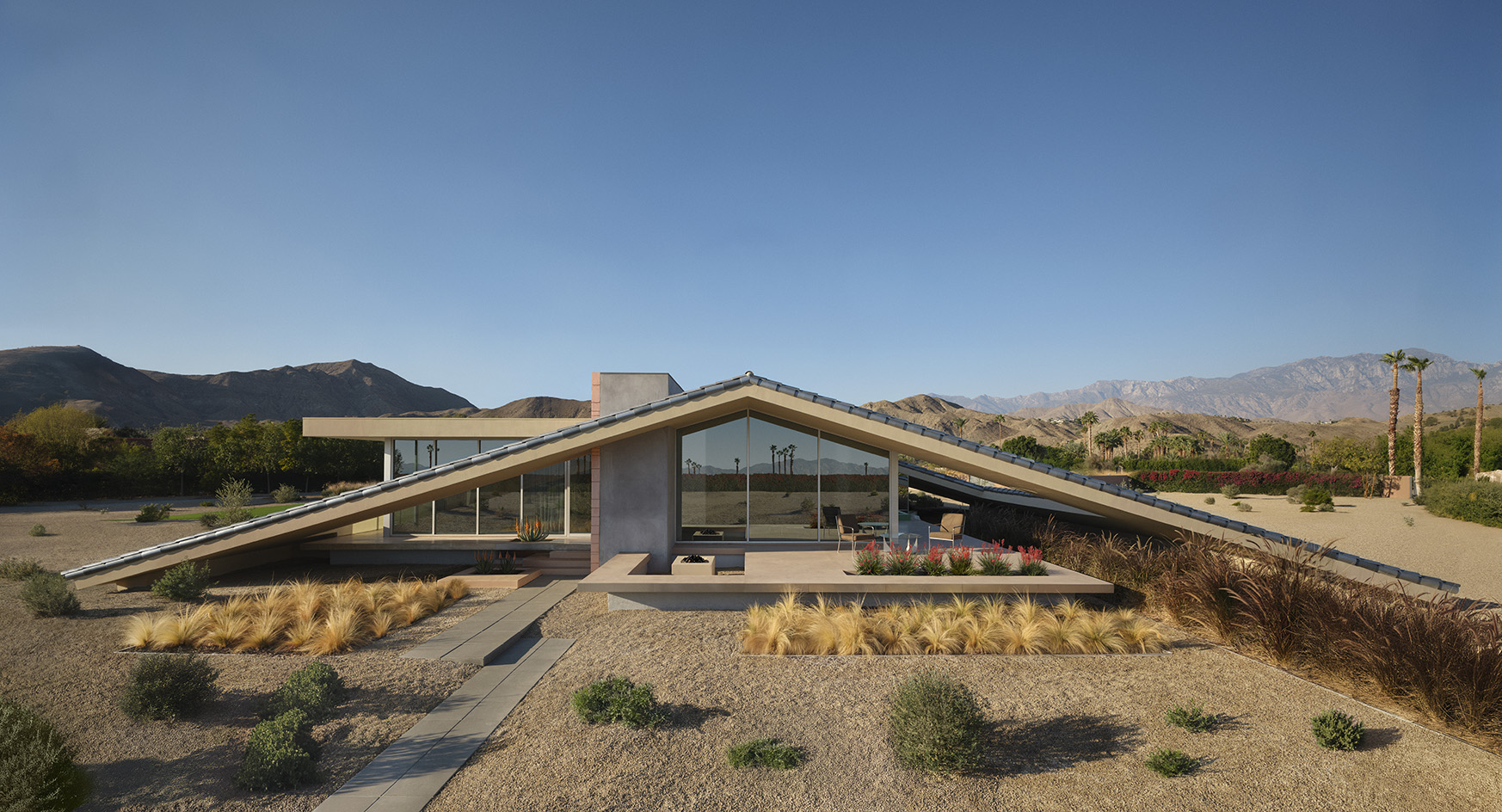 Robert Stone’s new desert house provokes with a radical take on site-specific architecture
Robert Stone’s new desert house provokes with a radical take on site-specific architectureA new desert house in Palm Springs, ‘Dreamer / Lil’ Dreamer’, perfectly exemplifies its architect’s sensibility and unconventional, conceptual approach
-
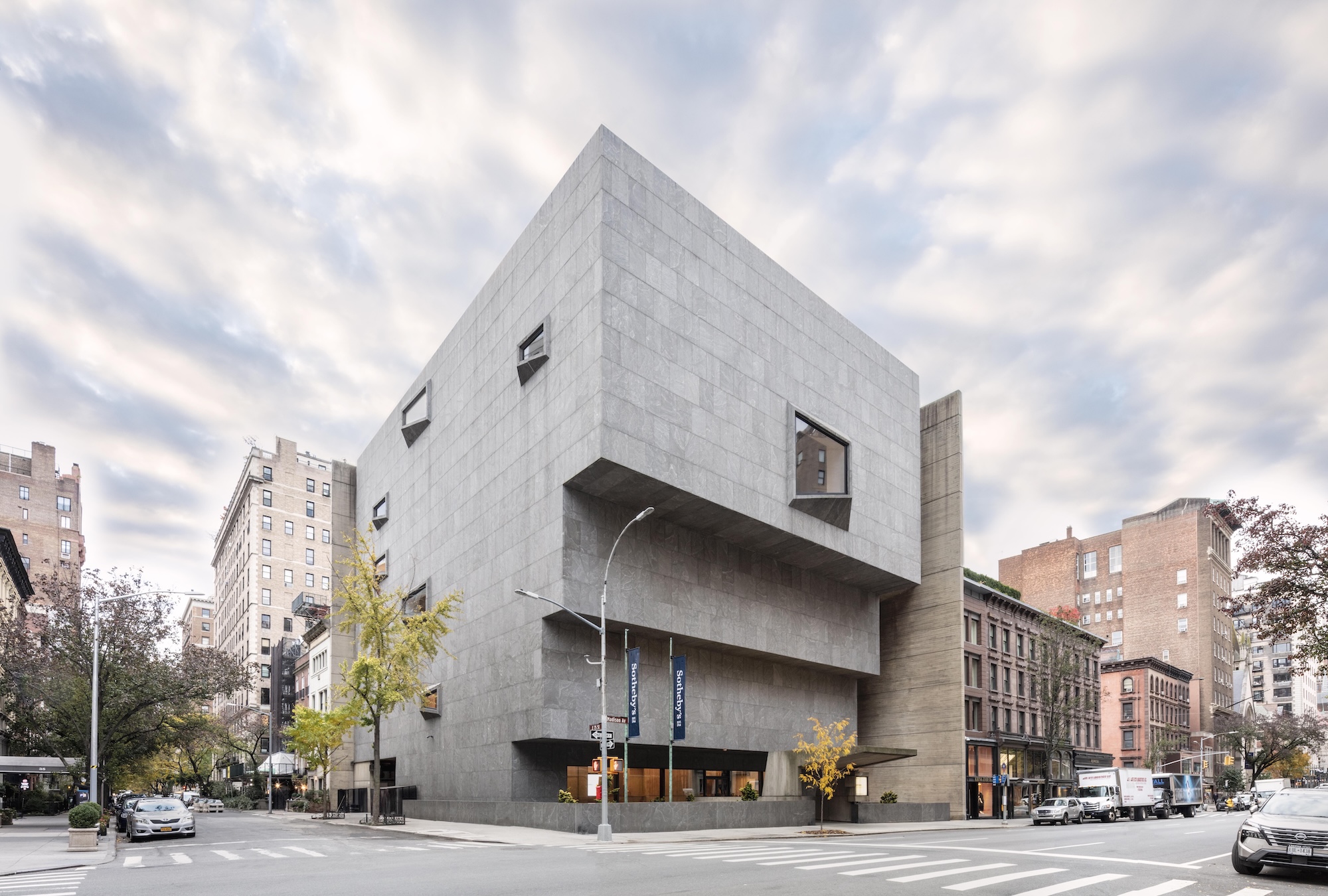 New York's iconic Breuer Building is now Sotheby's global headquarters. Here's a first look
New York's iconic Breuer Building is now Sotheby's global headquarters. Here's a first lookHerzog & de Meuron implemented a ‘light touch’ in bringing this Manhattan landmark back to life
-
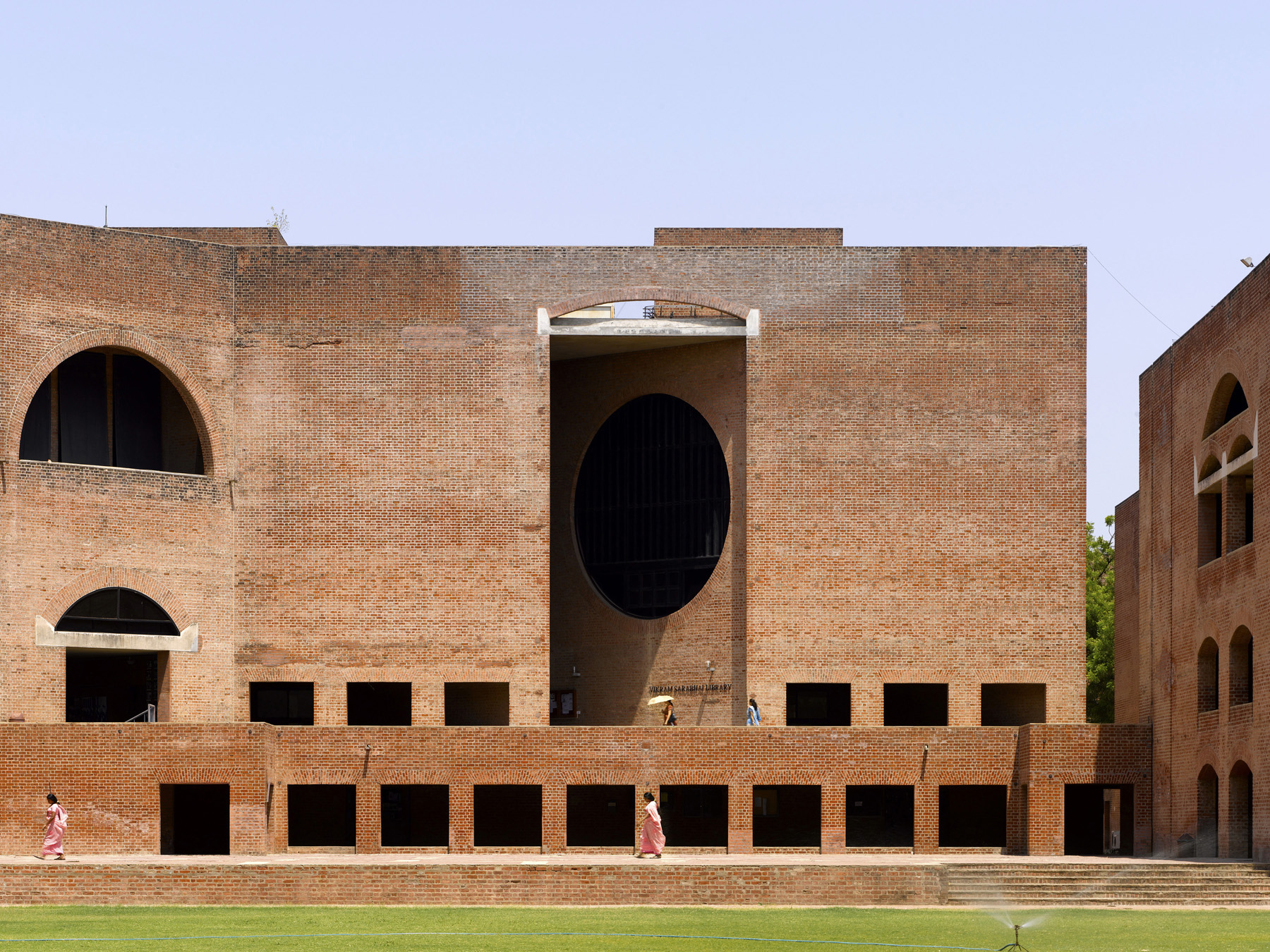 Louis Kahn, the modernist architect and the man behind the myth
Louis Kahn, the modernist architect and the man behind the mythWe chart the life and work of Louis Kahn, one of the 20th century’s most prominent modernists and a revered professional; yet his personal life meant he was also an architectural enigma
-
 The Architecture Edit: Wallpaper’s houses of the month
The Architecture Edit: Wallpaper’s houses of the monthFrom Malibu beach pads to cosy cabins blanketed in snow, Wallpaper* has featured some incredible homes this month. We profile our favourites below
-
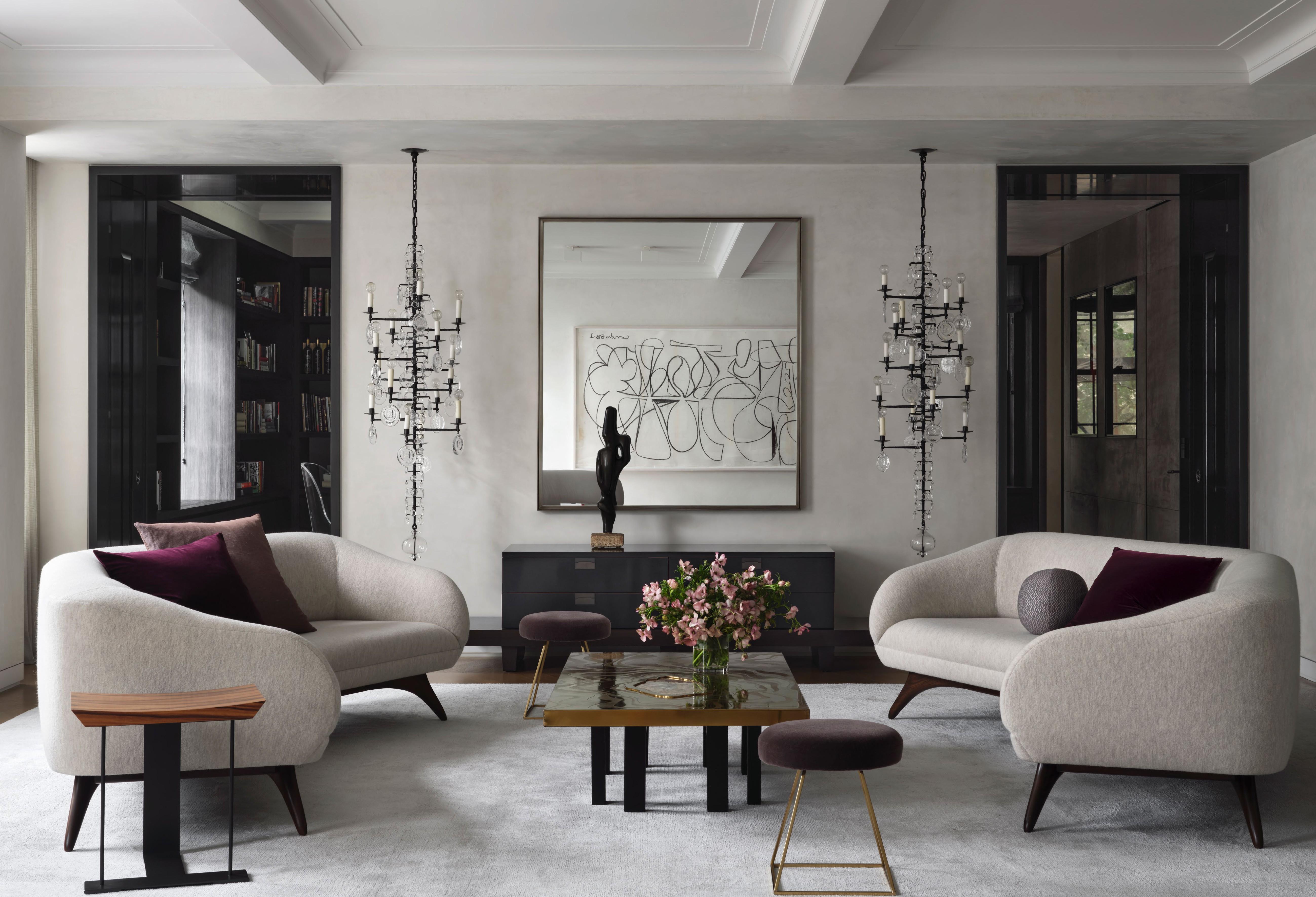 This refined Manhattan prewar strikes the perfect balance of classic and contemporary
This refined Manhattan prewar strikes the perfect balance of classic and contemporaryFor her most recent project, New York architect Victoria Blau took on the ultimate client: her family