Pezo von Ellrichshausen's Guna House stakes a fearless claim on one of Chile's leafy lagoons
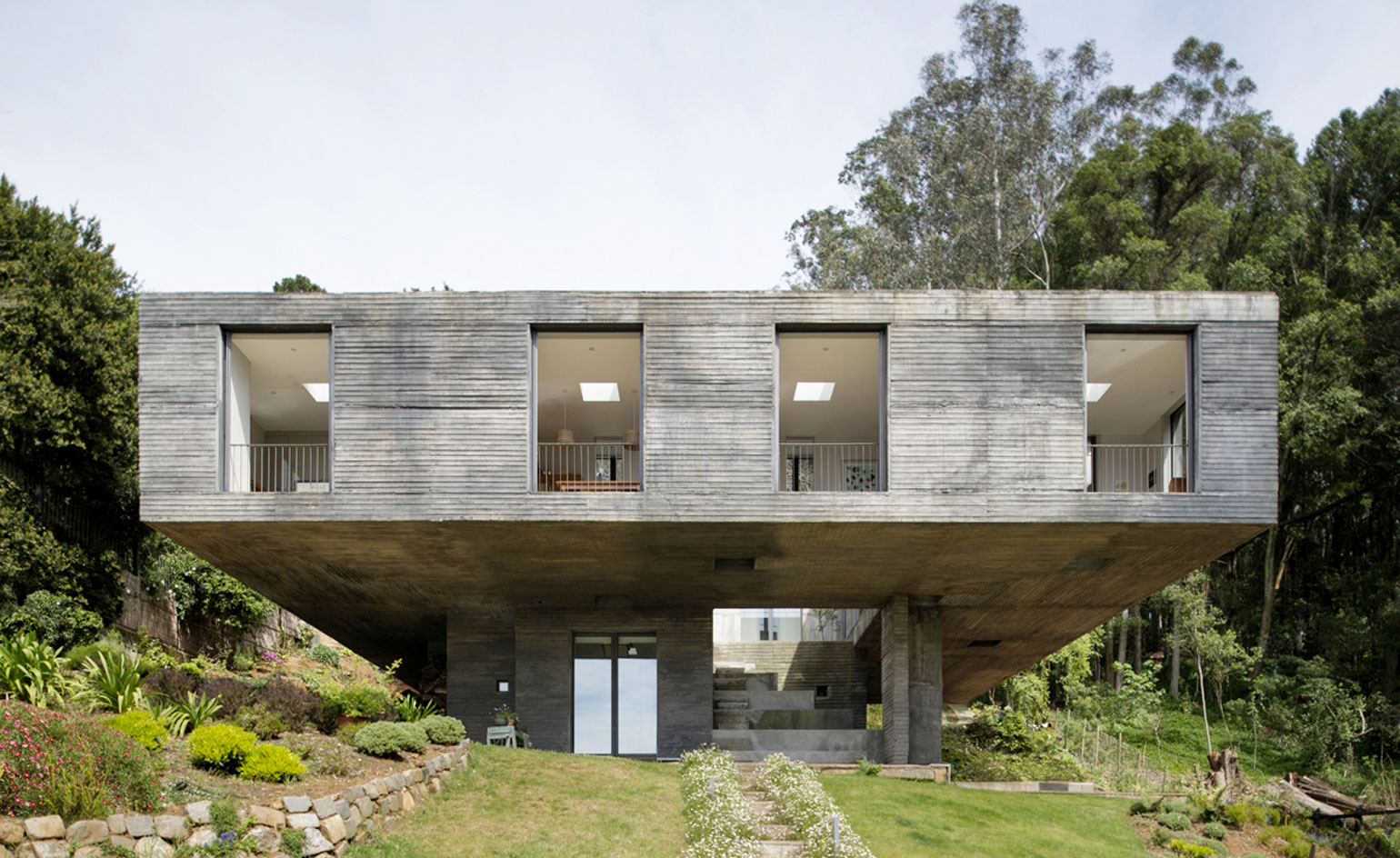
Boldly stating its presence among the site's mature, dark eucalyptus trees, this new house by acclaimed Concepción-based practice Pezo von Ellrichshausen stands proud on the banks of the Llacolen lagoon in the popular Chilean commune of San Pedro de la Paz.
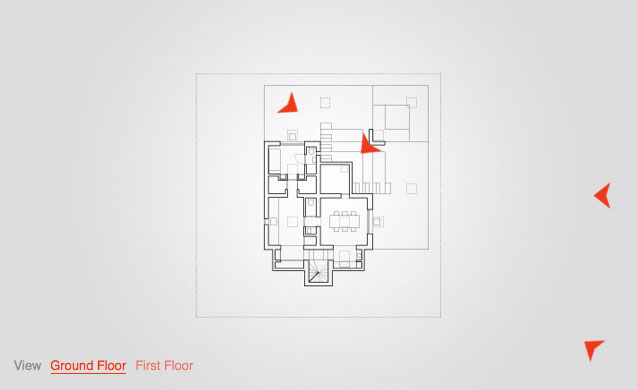
Take an interactive tour of Guna House
'In architecture there is an eternal tension between context and object' explain the firm's partners Mauricio Pezo and Sofía von Ellrichshausen. Guna House draws on this balance, and provides a worthy addition to the practice's growing portfolio. Composed as a single, strongly geometric volume, the house dramatically stakes a claim to its surroundings.
The clients - a family of five - approached the architects with a challenging brief: they were after a horizontal living arrangement within a plot with distinct sloped topography. The team's solution was to divide the house into two clear sections in order to minimise level changes. An 8.5m square base on the ground floor accommodates services and a quincho (a Chilean barbecue place).
Above, this footprint becomes a central patio, framed by a second 20 sq m area, within which lies the main house, including living spaces, kitchen, dining and bedrooms, all on the same floor. This layout is dynamic, rooting the design into its site, while also avoiding an obvious front-back floor plan orientated towards the water, which is typical of the area.
Formed by cast in-situ concrete, the monolithic cube was dyed with black pigment to mitigate the project's presence within the nature and camouflage it against the dark trees. The house appears bold externally, but inside it softens. A grid of overhead openings subtly filters vertical light throughout. The shell is clad internally in softwood, painted a light grey. The windows slip and disappear into the walls, inviting the surroundings in and opening up the house's concrete mass.
Powerful but at the same time understated in its simplicity, Guna House is a clever composition that is typical of Pezo von Ellrichshausen's work - the pair has been behind many a striking home within the country's architecturally rich landscape. This design underlines their skill and vision, which rightfully marks them as one of the country's leading contemporary practices.
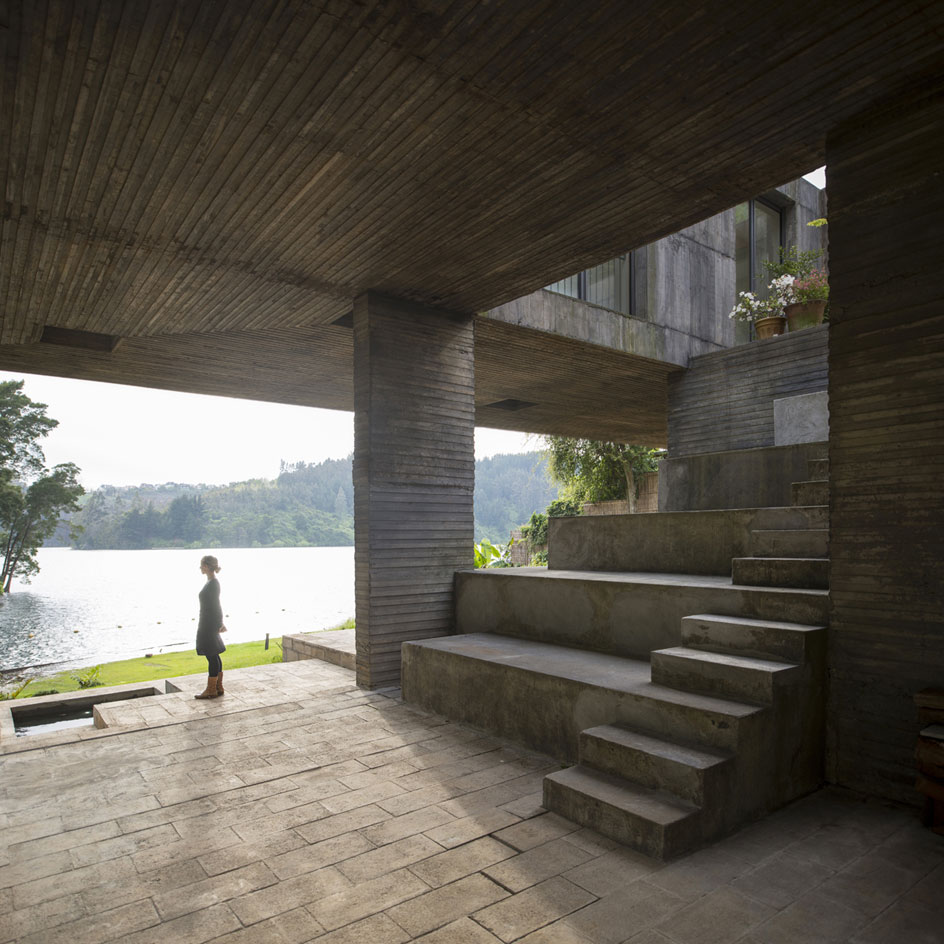
Formed by cast in-situ concrete, the house was dyed with black pigment to mitigate the project's presence on the edge of Chile's Llacolen lagoon
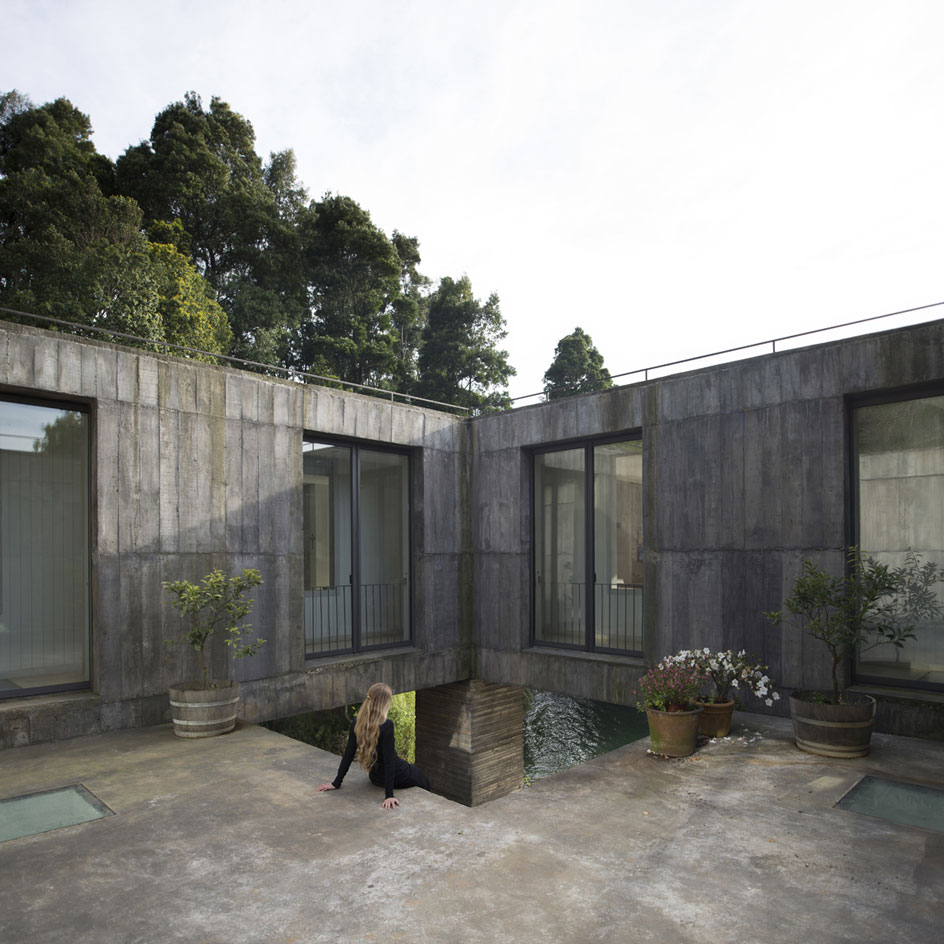
An open patio forms a focal point for the monolithic construction, around which the living spaces and bedrooms are located, all on one floor
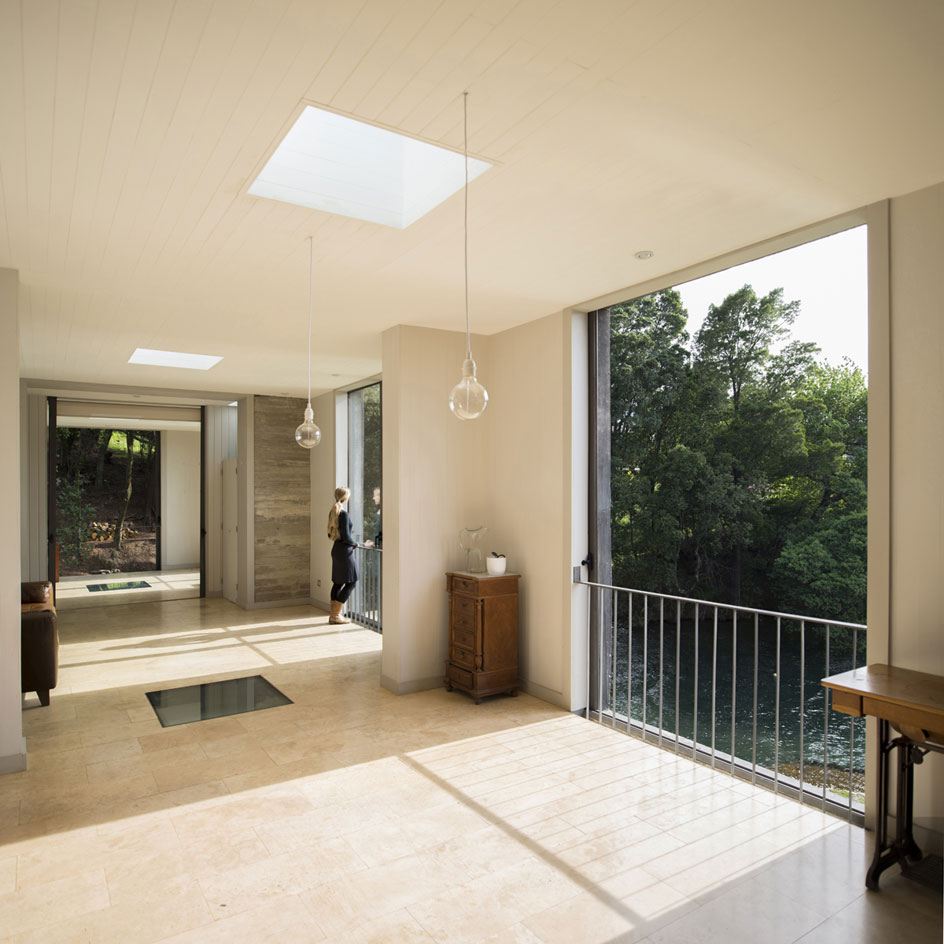
The shell is clad internally in softwood, painted a light grey. The bright interior acts as a counterpoint to the arresting darkness of the exterior
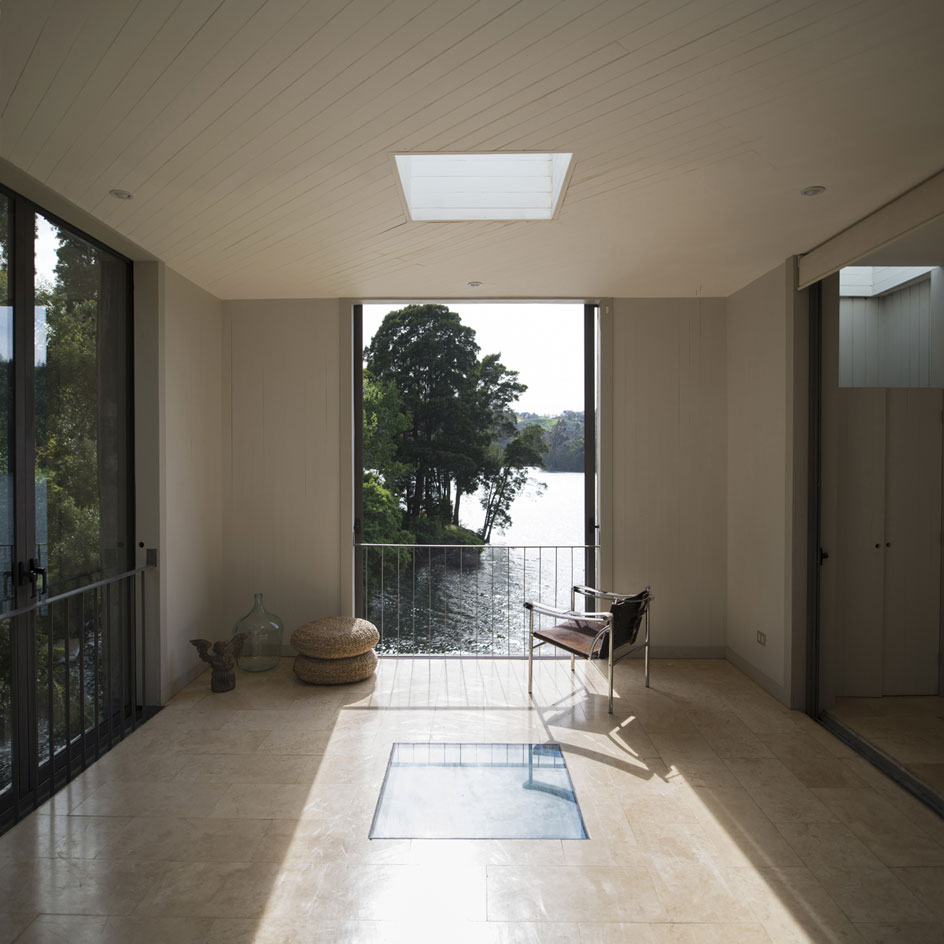
The house appears bold externally, but inside it softens. Views of the lagoon provide an ideal complement to Guna House's strong geometrics
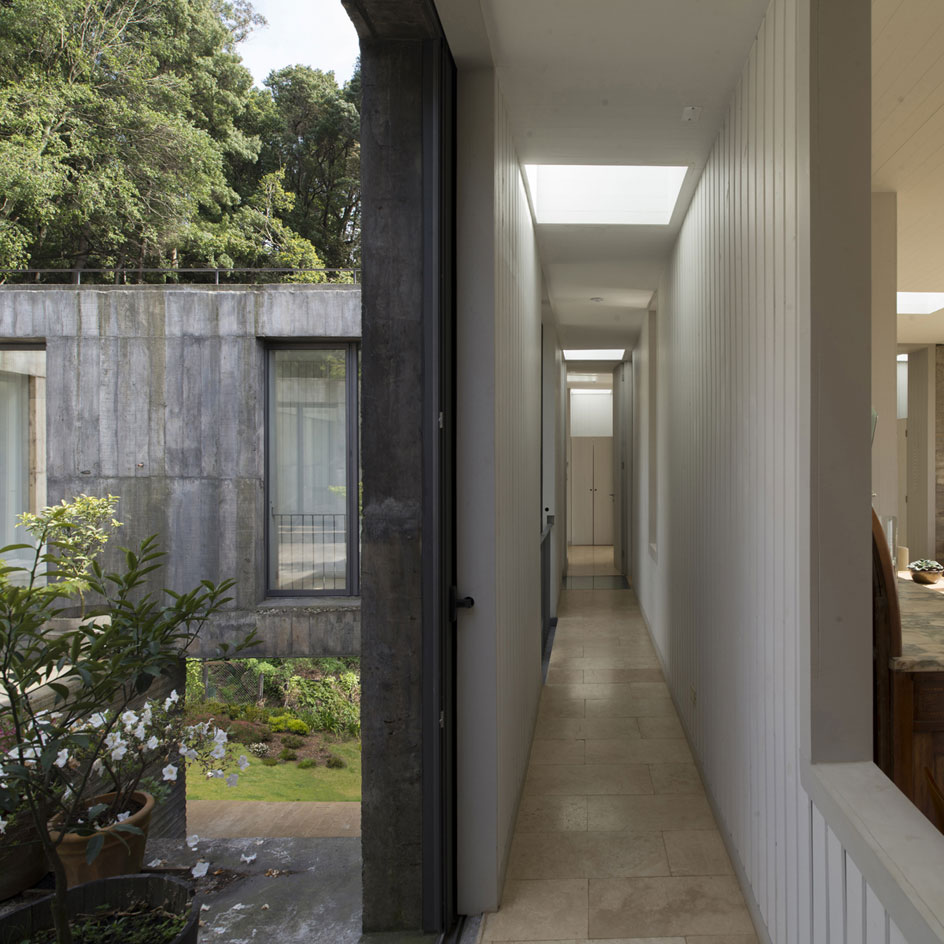
A grid of overhead openings subtly filters vertical light throughout, while internal apertures help to open up narrower spaces
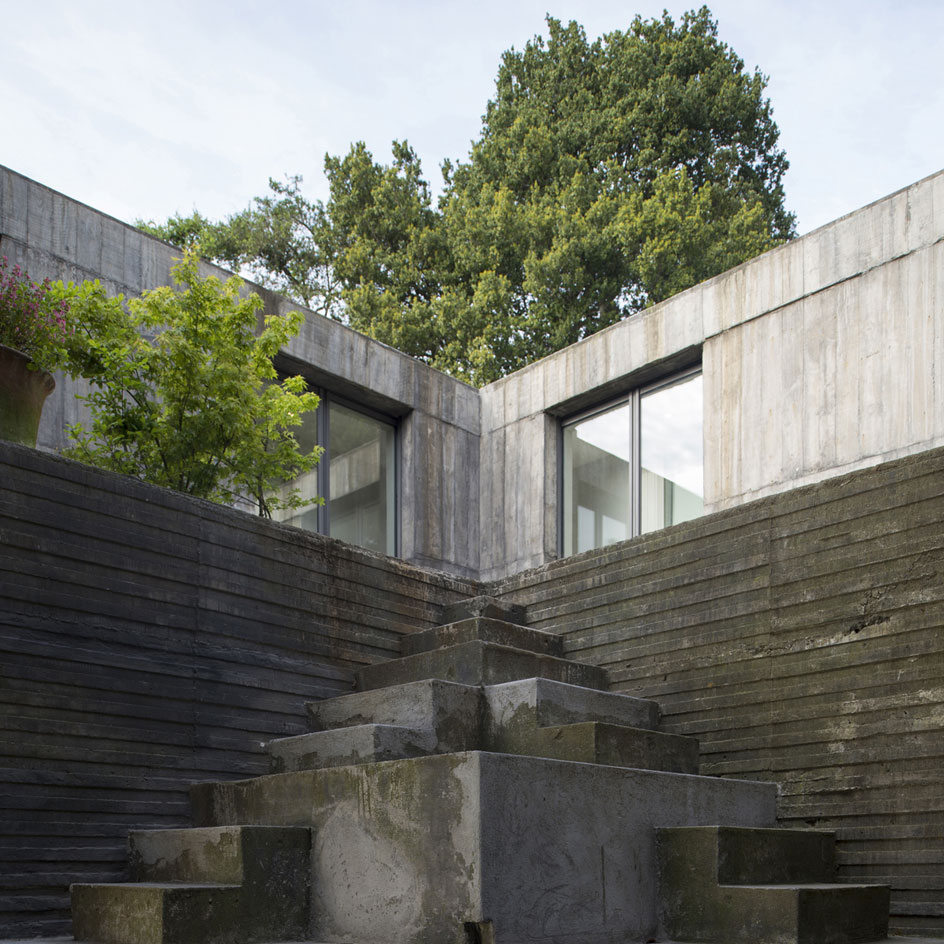
The rigidity of the strong geometrics throughout the project provide the perfect contrast to the leafiness of the lush landscape
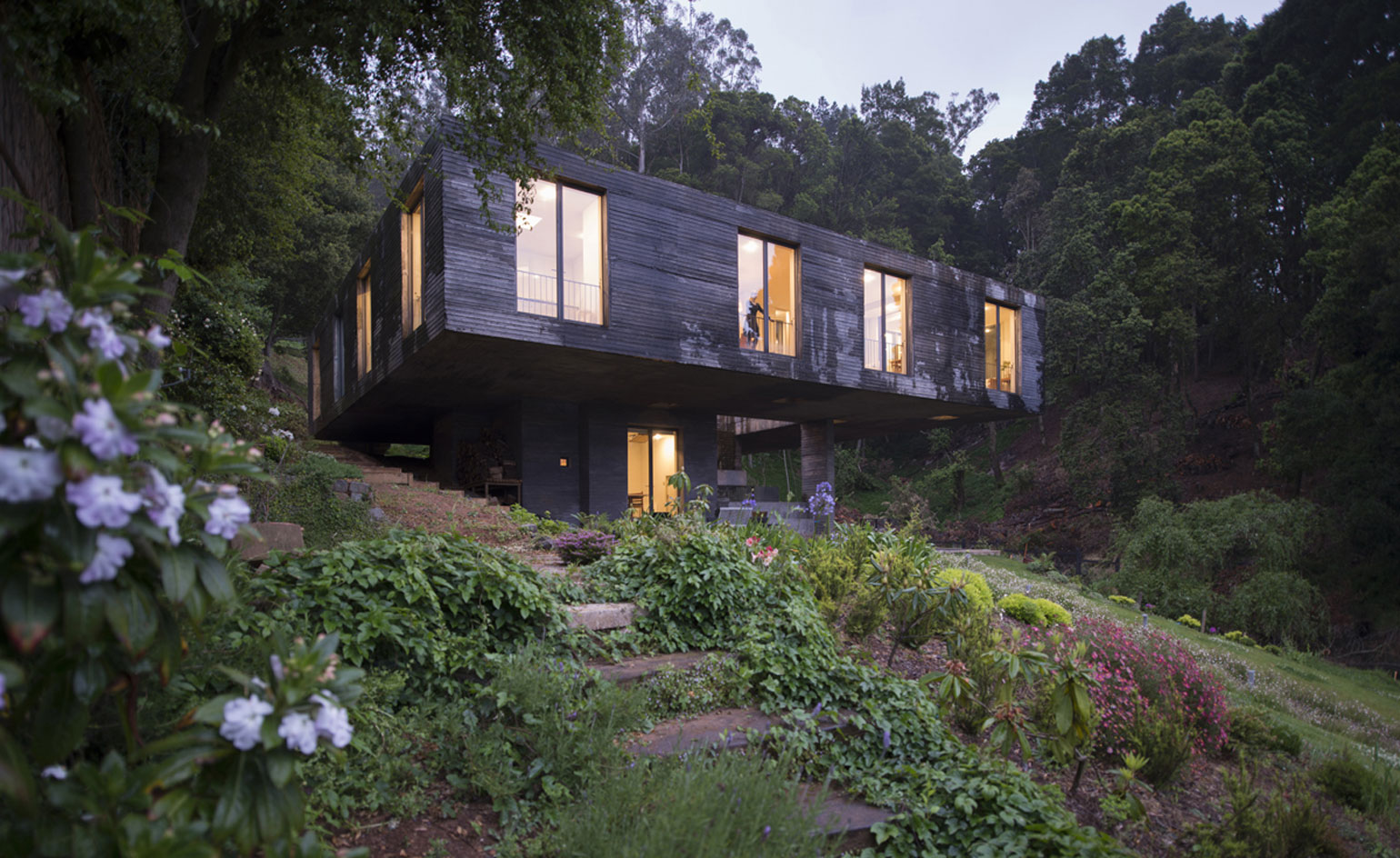
The architects' vision of balance between context and object is at the forefront of this powerful yet understated project
Receive our daily digest of inspiration, escapism and design stories from around the world direct to your inbox.
-
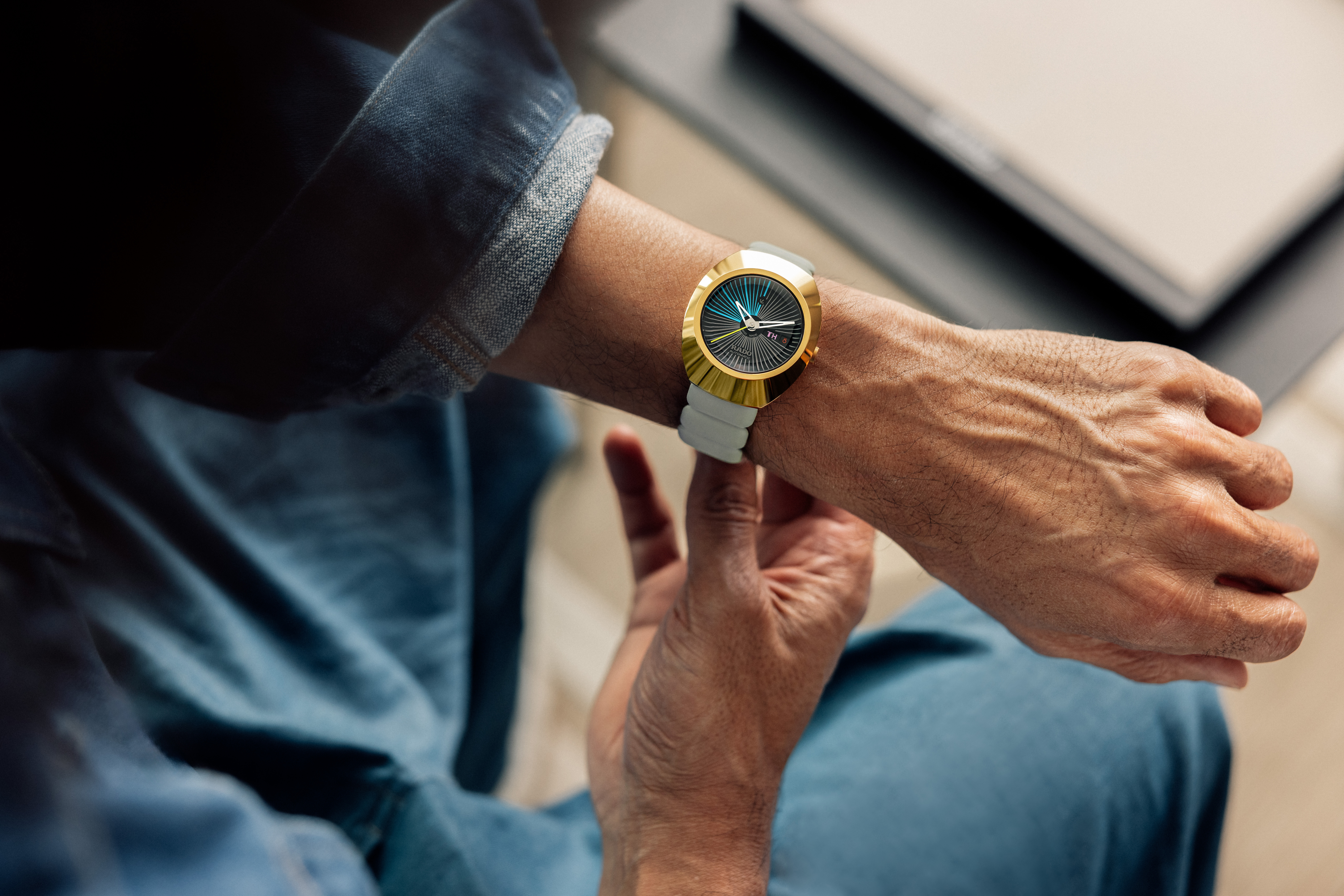 'I wanted to create an object that invited you to interact': Tej Chauhan on his Rado watch design
'I wanted to create an object that invited you to interact': Tej Chauhan on his Rado watch designDiastar Original which Rado first released in 1962 has become synonymous with elegant comfort and effortless display of taste. Tej Chauhan reconsiders its signature silhouette and texture on the intersection of innovation and heritage
-
 High in the Giant Mountains, this new chalet by edit! architects is perfect for snowy sojourns
High in the Giant Mountains, this new chalet by edit! architects is perfect for snowy sojournsIn the Czech Republic, Na Kukačkách is an elegant upgrade of the region's traditional chalet typology
-
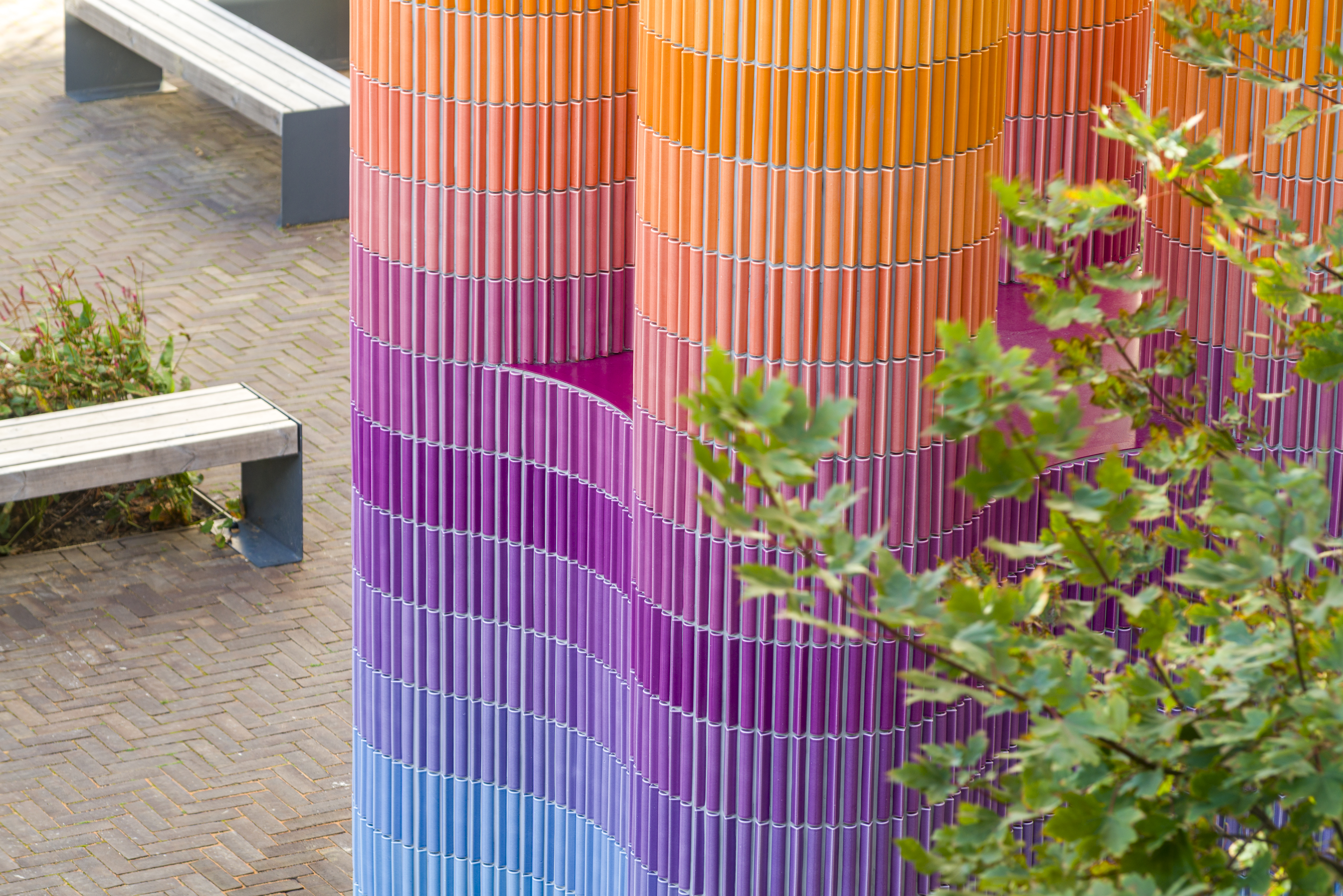 'It offers us an escape, a route out of our own heads' – Adam Nathaniel Furman on public art
'It offers us an escape, a route out of our own heads' – Adam Nathaniel Furman on public artWe talk to Adam Nathaniel Furman on art in the public realm – and the important role of vibrancy, colour and the power of permanence in our urban environment
-
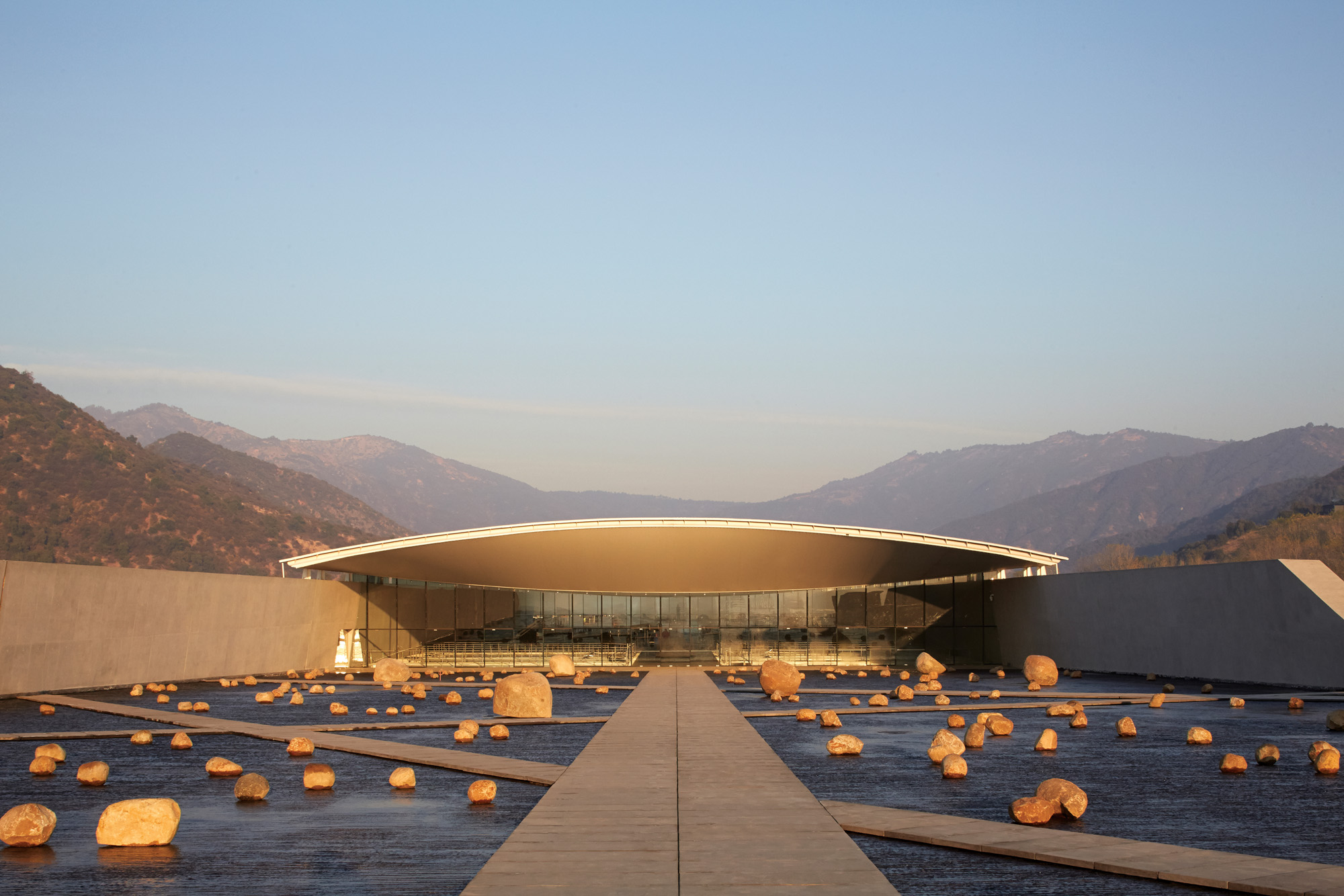 Traditional methods underpin Smiljan Radic's designs: 'I am not a creator of new shapes'
Traditional methods underpin Smiljan Radic's designs: 'I am not a creator of new shapes'Smiljan Radic is building a reputation with fabric roofs, fake ruins and a supporting cast of boulders; we visit a story from the Wallpaper* archives, exploring the architect's work, from a Chilean winery to London’s 2014 Serpentine Pavilion
-
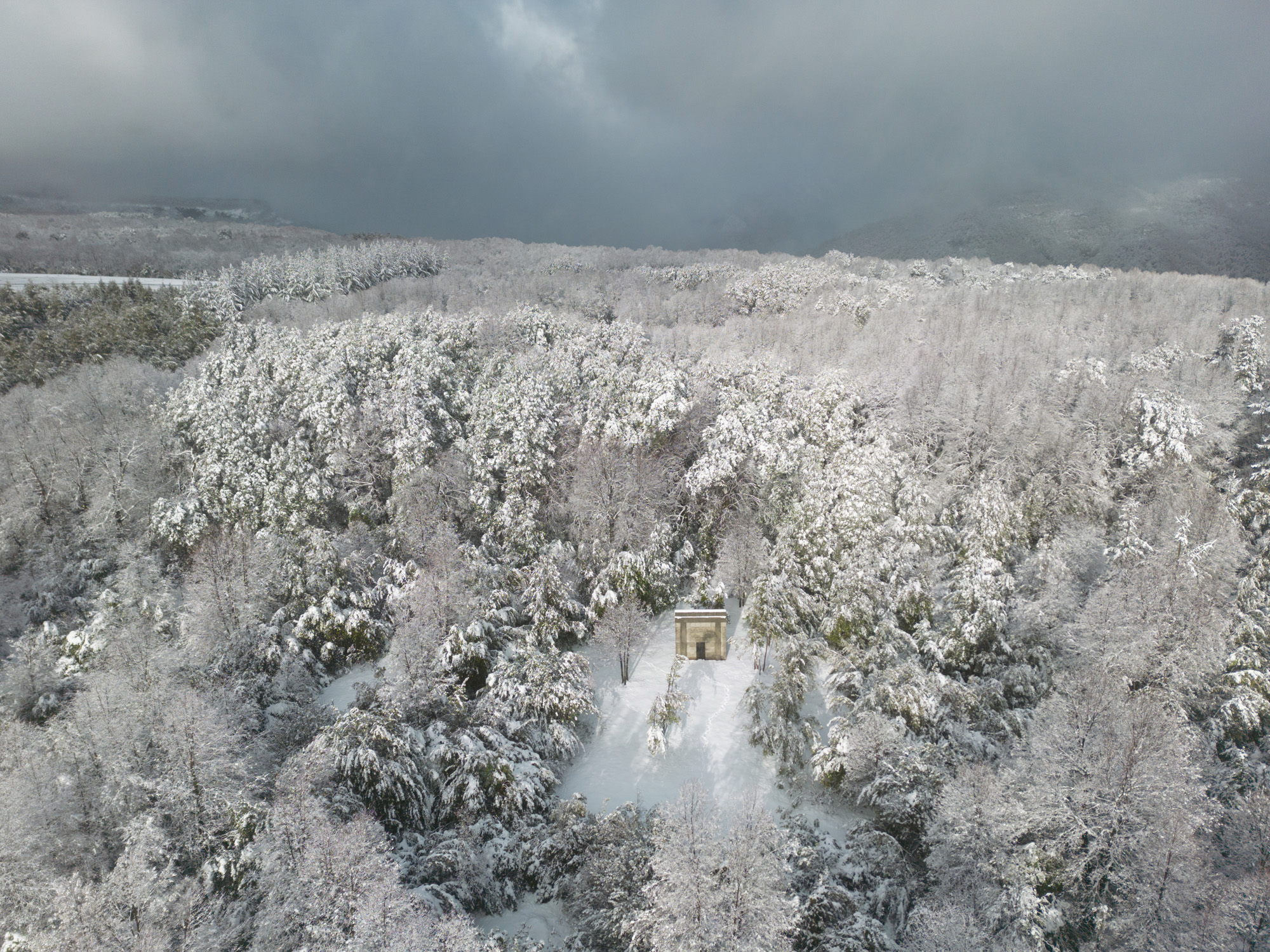 A Chilean pavilion cuts a small yet dramatic figure in a snowy, forested site
A Chilean pavilion cuts a small yet dramatic figure in a snowy, forested siteArchitects Pezo von Ellrichshausen are behind this compact pavilion, its geometric, concrete volume set within a forest in Chile’s Yungay region
-
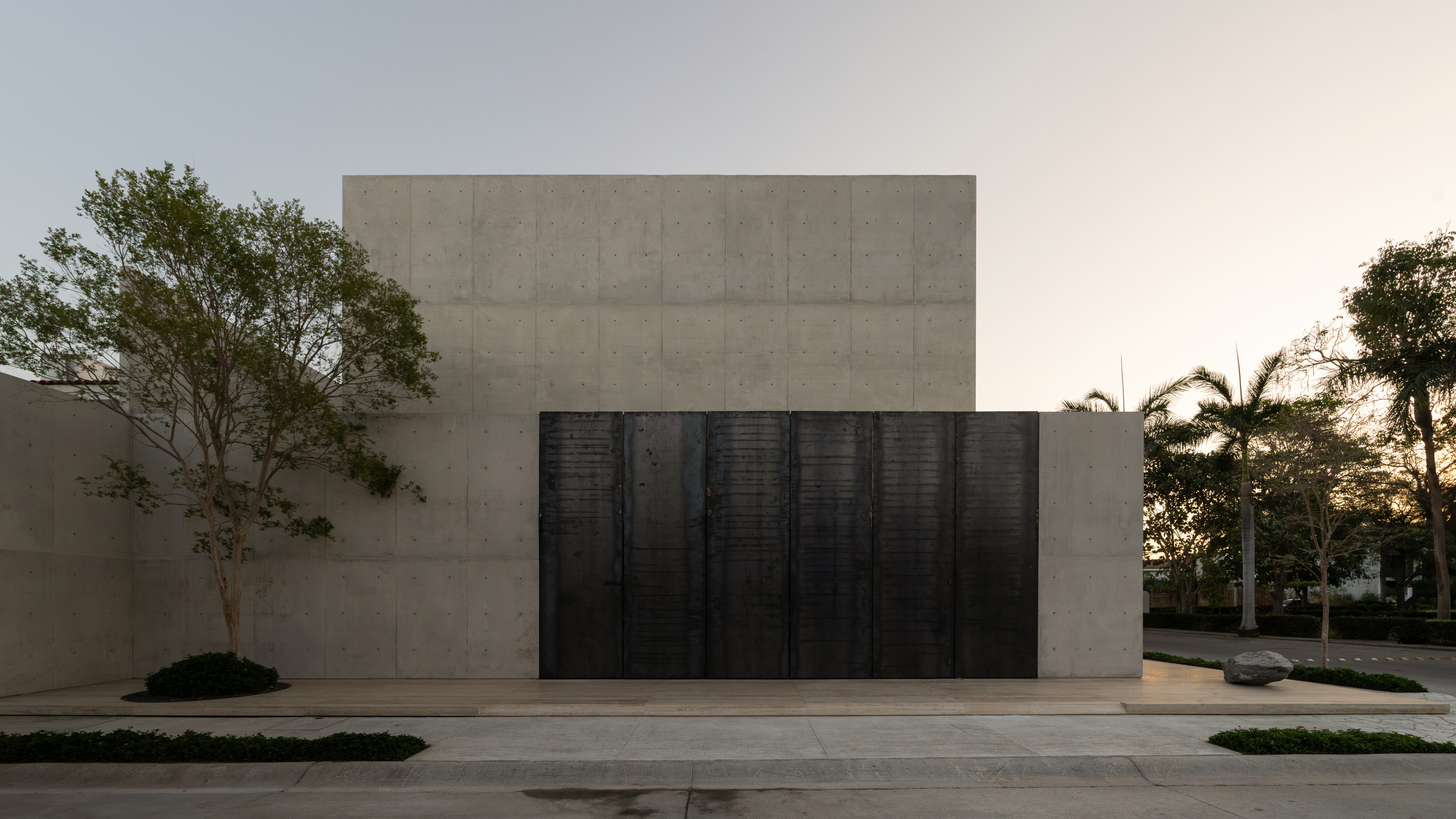 A beautifully crafted concrete family house in a Mexican suburb is a contemplative oasis
A beautifully crafted concrete family house in a Mexican suburb is a contemplative oasisHW Studio have shaped a private house from raw concrete, eschewing Brutalist forms in favour of soft light, enclosed spaces and delicate geometries
-
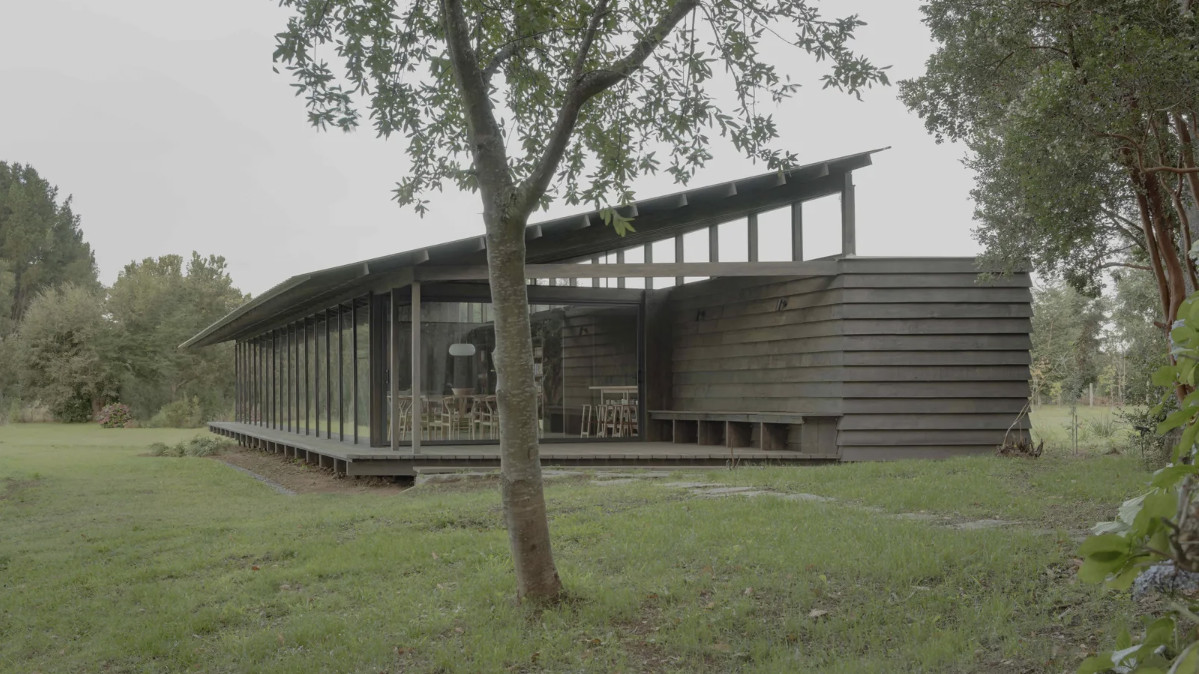 A wooden lakeside cabin in southern Chile offers a new twist on the traditional barn
A wooden lakeside cabin in southern Chile offers a new twist on the traditional barnClad in local Coigüe timber, this lakeside cabin by Tomás Tironi and Lezaeta Lavanchy on Lake Ranco, titled Casa Puerto Nuevo, adds contemporary flair to the local vernacular
-
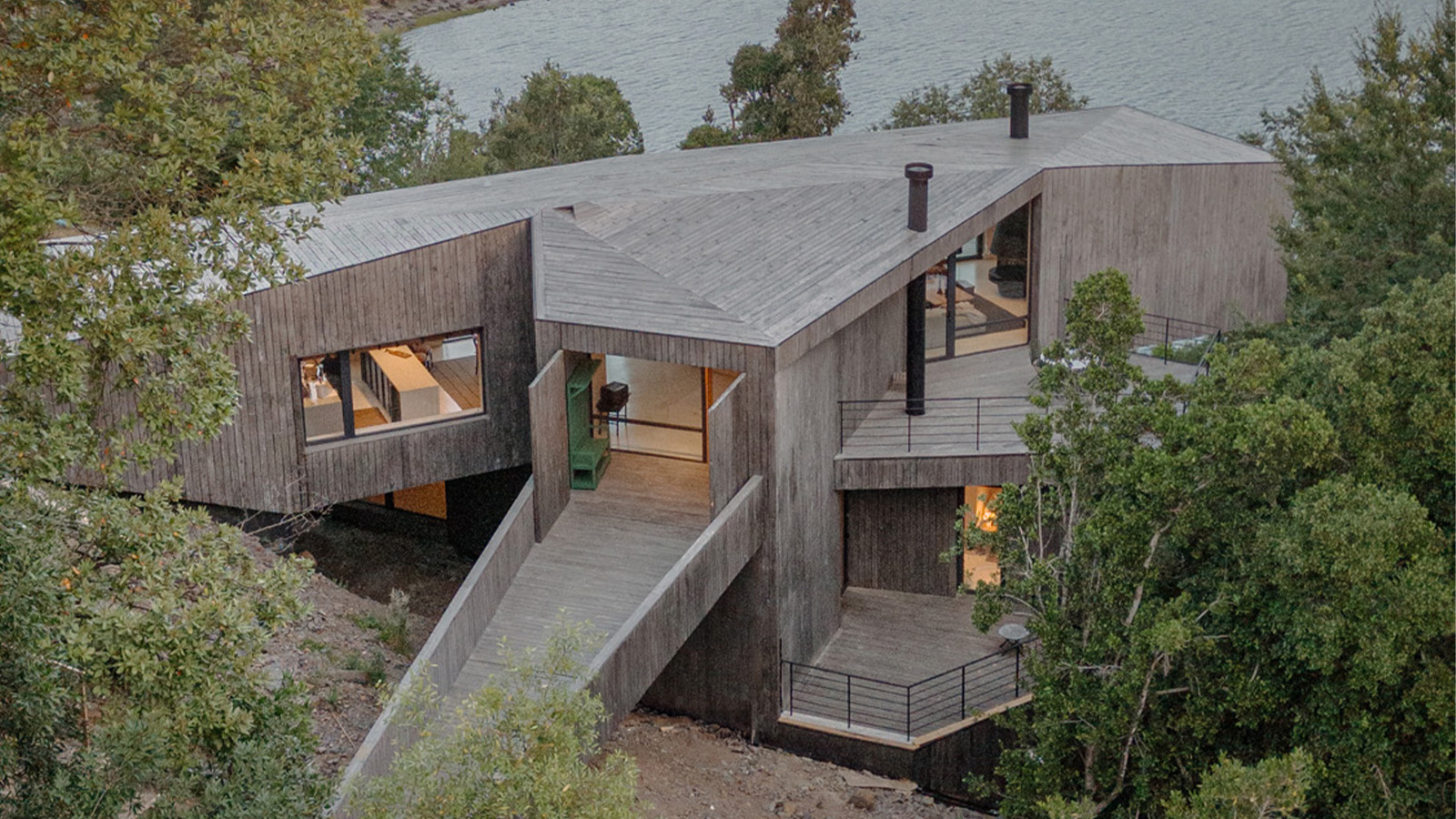 This new lakeside house in Chile is a tour de force of contemporary timber construction
This new lakeside house in Chile is a tour de force of contemporary timber constructionCazú Zegers’ lakeside house Casa Pyr is inspired by the geometry of fire and flames, and nestles into its rocky site
-
 Remembering Alexandros Tombazis (1939-2024), and the Metabolist architecture of this 1970s eco-pioneer
Remembering Alexandros Tombazis (1939-2024), and the Metabolist architecture of this 1970s eco-pioneerBack in September 2010 (W*138), we explored the legacy and history of Greek architect Alexandros Tombazis, who this month celebrates his 80th birthday.
-
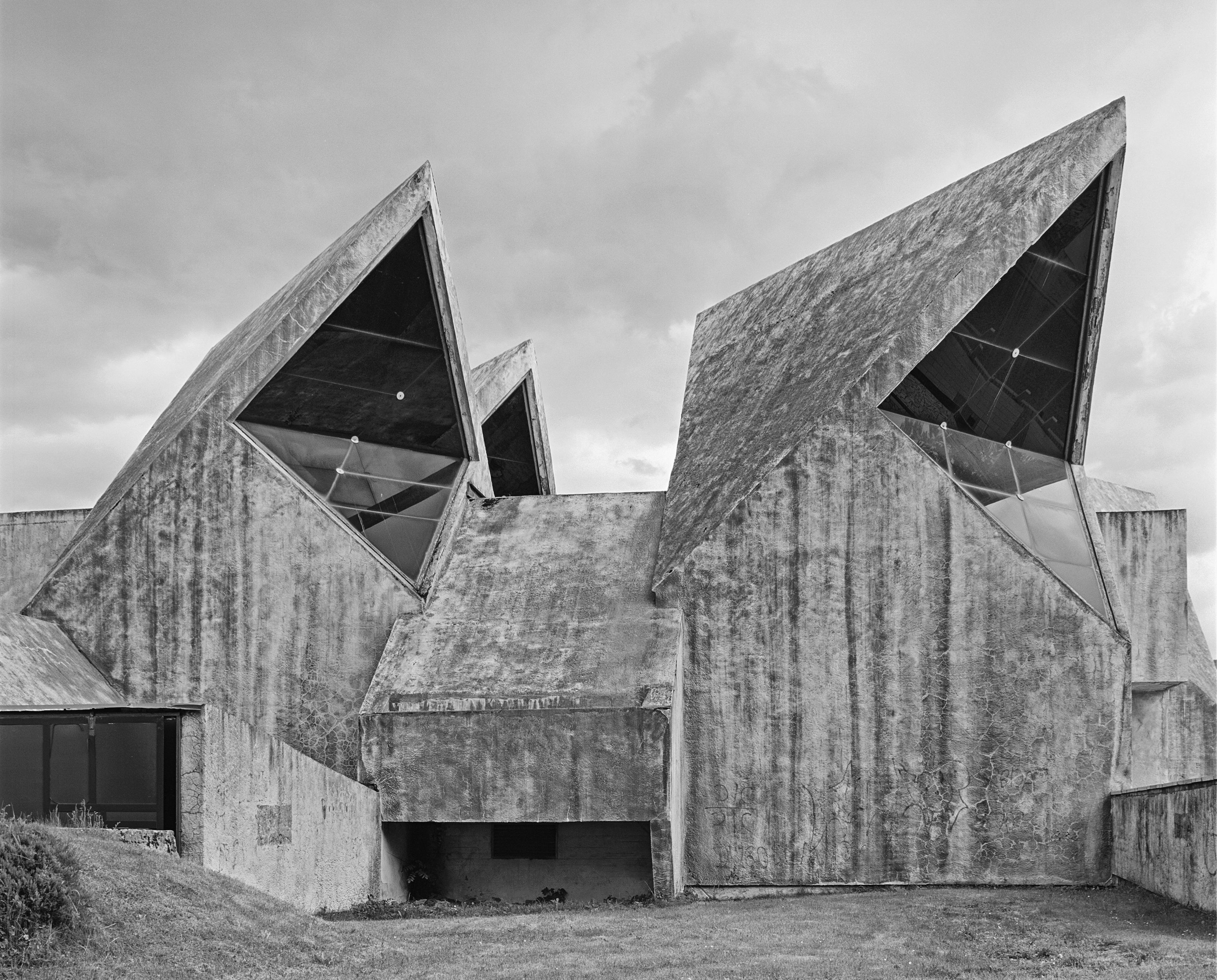 All hail the power of concrete architecture
All hail the power of concrete architecture‘Concrete Architecture’ surveys more than a century’s worth of the world’s most influential buildings using the material, from brutalist memorials to sculptural apartment blocks
-
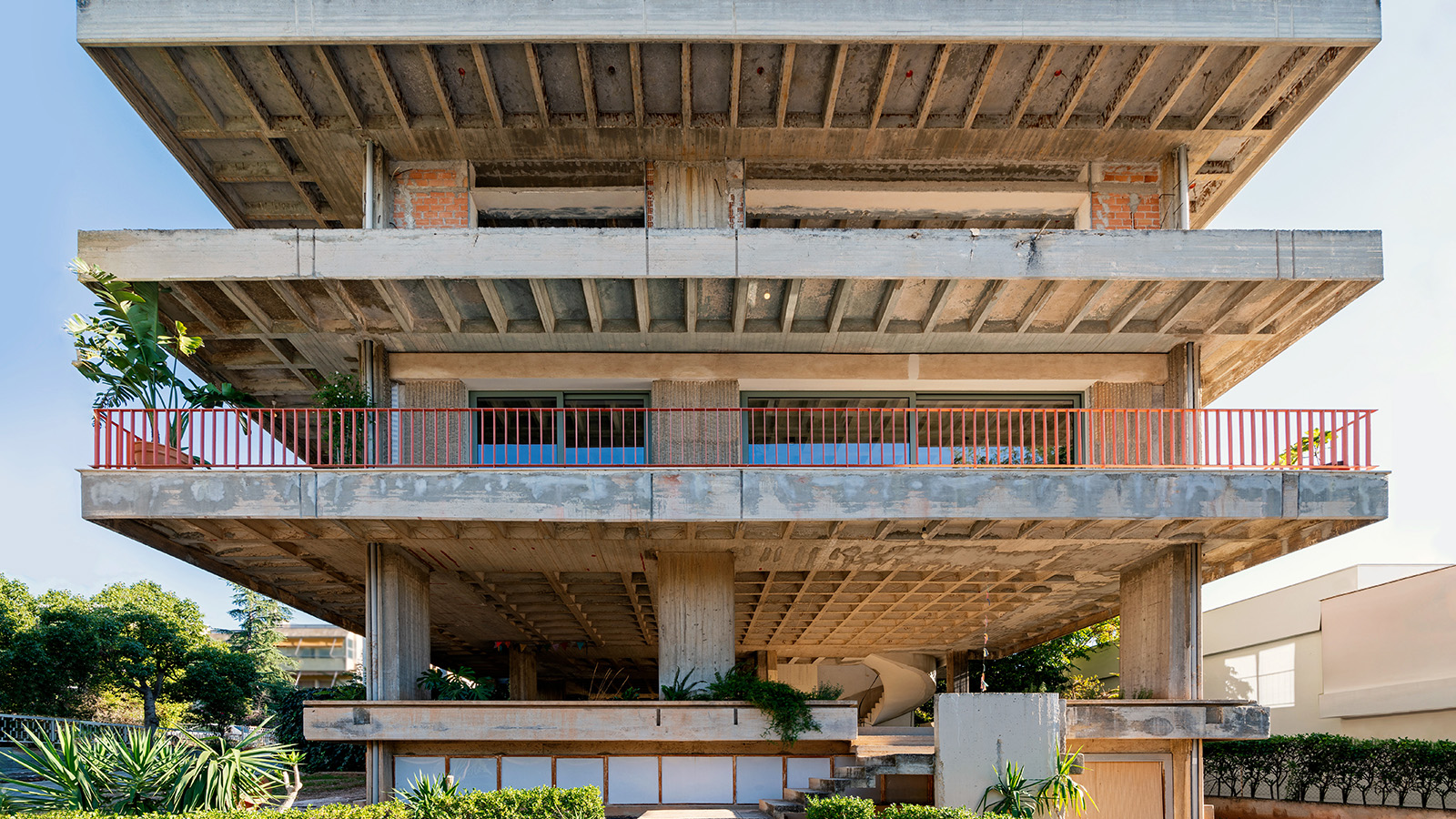 Three Object Apartment embraces raw concrete honesty in the heart of Athens
Three Object Apartment embraces raw concrete honesty in the heart of AthensThree Object Apartment by DeMachinas is a raw concrete home in Athens, which confidently celebrates its modernist bones