Architect Omar Gandhi combines home and office life in Halifax
Not content with building a home and office in Halifax, Nova Scotia, just for himself, Canadian architect Omar Gandhi has dedicated nearly an entire floor of his new space to working on pro bono projects to improve the local area
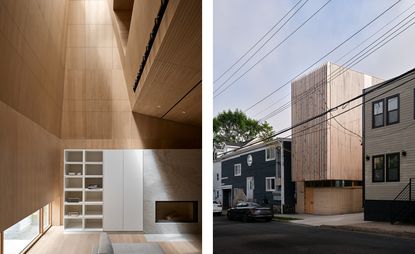
Architect Omar Gandhi was looking for a way to consolidate home and office life when he came upon an overgrown, narrow lot in the North End of Halifax, Nova Scotia. Gandhi, who heads up his eponymous practice in both Halifax and Toronto, hadn’t set out to design his own space, but as luck would have it, the right spot discovered at the right time offered an opportunity he couldn’t refuse.
‘I was renting and wanted to move the office nearby,’ he says. ‘I often hang out in this area, and I was really drawn to the diversity of the community as a place to raise my son, and the tradition of craft and texture of the neighbourhood.’ At 241.5 sq m, the plot was not big, but he decided the challenge was worth it and that he was going to attempt to ‘jam it all in with room for some magic’.
Home and office life in one
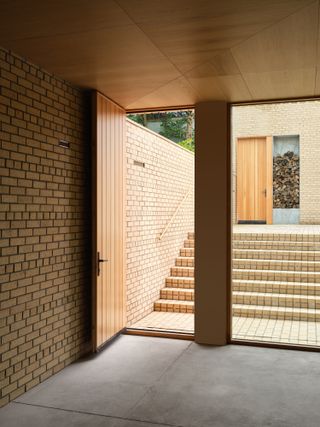
The ground-floor workspace opens onto a small courtyard and a shed
The neighbourhood sits on the edge of the city centre, and has been a mostly residential area with a vibrant historically African Nova Scotian community. His street used to have a diverse array of residential typologies, including low-income housing, but this has recently been changing. Popular with creatives and well known for its nightlife and culinary offerings, North End has slowly been going through a process of gentrification. It is something Gandhi was acutely aware of. He felt the responsibility, as a newbie to the area, to respect the existing community, and his work blends in organically. ‘I didn’t want it to be that new and shiny thing in the area. I wanted my project to have some grit,’ he explains. ‘So it still feels like part of the family, but it’s just the weird kid in the family.’
Working with that in mind, he decided to dedicate the majority of the ground floor to a workspace whose primary purpose is to connect with and help the local community. From there, with staff joining from his main Halifax office on an ad hoc basis and locals coming in for meetings and consultations, he tackles pro bono work to improve the community while making sure long-term residents don’t feel left out.

Ceragres tiles in the main bathroom
The building spans three floors: the ground-level workspace, ‘a space to make a mess in, almost like a lab’; the first floor open-plan living space; and the top level, which contains two bedrooms and two bathrooms, for Gandhi, his partner and his son. It is not a big space, but what it lacks in scale it more than makes up for in design quality and atmosphere. Gandhi’s work is known for its natural feel, using materials such as local timber, and designs that nod to local vernacular and Canada’s rich nature and open, countryside expanses. Past projects include the Rabbit Snare Gorge house in Cape Breton (W*139), while his young studio also formed part of the 2015 Wallpaper* Architects Directory. His sensibility for contextual design has been translated here to an urban setting, the project taking its cues from the neighbourhood’s fabric.
Buff-coloured bricks in common bond – ubiquitous in this province of Canada – have been used to form a plinth that wraps around the workspace. On top sits a timber volume, forming a screen that protects the interiors. It allows just the right amount of the outside in and glows when lit from within at night. Windows are carefully calculated and used to enhance both light and intimacy. ‘They are not there for the views as such,’ Gandhi explains. ‘It is a fairly inward-looking home.’
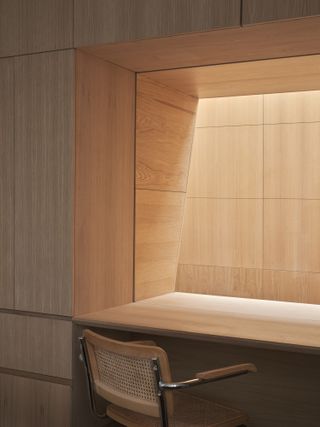
An internal window in Gandhi’s son’s room
Inside, the space is warm, wrapped in wood cladding and elevated by bespoke fittings everywhere, from the kitchen joinery to the dramatic enclosed staircase and its bronze handrail holders. However, the defining moment of interior drama is, without a doubt, the light well Gandhi has carved out in the main living room, a space overlooked by a large internal window that makes the most of the angled skylight, while enhancing internal connections within the home. A sense of peace reigns everywhere. ‘We really took things as far as we could,’ says the architect. ‘I wanted it to be an escape, even though it’s in the middle of the city.
Wallpaper* Newsletter
Receive our daily digest of inspiration, escapism and design stories from around the world direct to your inbox
INFORMATION
Ellie Stathaki is the Architecture & Environment Director at Wallpaper*. She trained as an architect at the Aristotle University of Thessaloniki in Greece and studied architectural history at the Bartlett in London. Now an established journalist, she has been a member of the Wallpaper* team since 2006, visiting buildings across the globe and interviewing leading architects such as Tadao Ando and Rem Koolhaas. Ellie has also taken part in judging panels, moderated events, curated shows and contributed in books, such as The Contemporary House (Thames & Hudson, 2018), Glenn Sestig Architecture Diary (2020) and House London (2022).
-
 The 2024 Ivor Novello nominations for songwriting have been revealed
The 2024 Ivor Novello nominations for songwriting have been revealed77 British and Irish songwriters and composers make up this year's nominees, announced tonight at London's Groucho Club
By Charlotte Gunn Published
-
 Why Bollinger’s La Grande Année 2015 champagne is worth celebrating
Why Bollinger’s La Grande Année 2015 champagne is worth celebratingChampagne Bollinger unveils La Grande Année 2015 and La Grande Année Rosé 2015, two outstanding cuvées from an exceptional year in wine-making
By Melina Keays Published
-
 Lexus installation explores time at Milan Design Week 2024
Lexus installation explores time at Milan Design Week 2024Lexus brought designer Hideki Yoshimoto’s ‘Beyond the Horizon’ to Milan’s Art Point, part of its ongoing series of collaborations with Fuorisalone
By Nargess Shahmanesh Banks Published
-
 Downs House II inspires West Coast Modern campaign in Vancouver
Downs House II inspires West Coast Modern campaign in VancouverDowns House II, currently on the market in Vancouver, inspires a West Coast Modern campaign to save the modernist landmark
By Hadani Ditmars Published
-
 House in High Park is a Toronto home to be discovered slowly
House in High Park is a Toronto home to be discovered slowlyHouse in High Park by Ian MacDonald Architect is a new-build home in Toronto that takes a problematic plot and transforms it into an exhilarating, contemporary residence
By Ellen Himelfarb Published
-
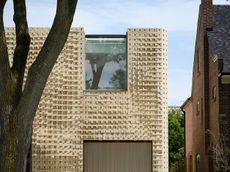 Canvas House’s wavy brick façade stands out in its suburban Toronto context
Canvas House’s wavy brick façade stands out in its suburban Toronto contextCanvas House by Partisans brings a wavy brick façade to its sleepy Toronto suburban neighbourhood
By Ellie Stathaki Published
-
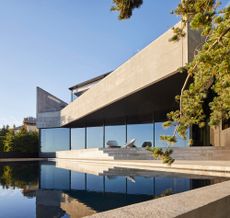 Liminal House is a balance of threshold moments in West Vancouver
Liminal House is a balance of threshold moments in West VancouverLiminal House, a cantilevered concrete dwelling on the shores of West Vancouver designed by local firm McLeod Bovell, offers a series of threshold moments
By Ellen Himelfarb Published
-
 Marine house on the west coast of Canada offers a serene collection of living spaces
Marine house on the west coast of Canada offers a serene collection of living spacesOpenspace Architecture’s Marine House is a meticulously crafted and unashamedly modern design that makes the most of its waterside site in West Vancouver
By Jonathan Bell Published
-
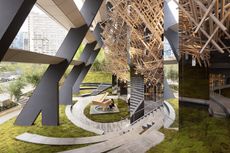 Alberni by Kengo Kuma throws shapes in Vancouver
Alberni by Kengo Kuma throws shapes in VancouverAlberni by Kengo Kuma is completed, showing off its highly crafted, wavy volume in Vancouver, Canada
By Ellie Stathaki Published
-
 Extraordinary escapes: where would you like to be?
Extraordinary escapes: where would you like to be?Peruse and lose yourself in these extraordinary escapes; there's nothing better to get the creative juices flowing than a healthy dose of daydreaming
By Ellie Stathaki Published
-
 Veil House balances openness and seclusion in Winnipeg
Veil House balances openness and seclusion in WinnipegA large steel screen shields Veil House, a striking private residence in Winnipeg, Canada, designed by local practice 5468796 Architecture
By Ellie Stathaki Published