OMA’s first building in Canada, the Pierre Lassonde Pavilion in Quebec
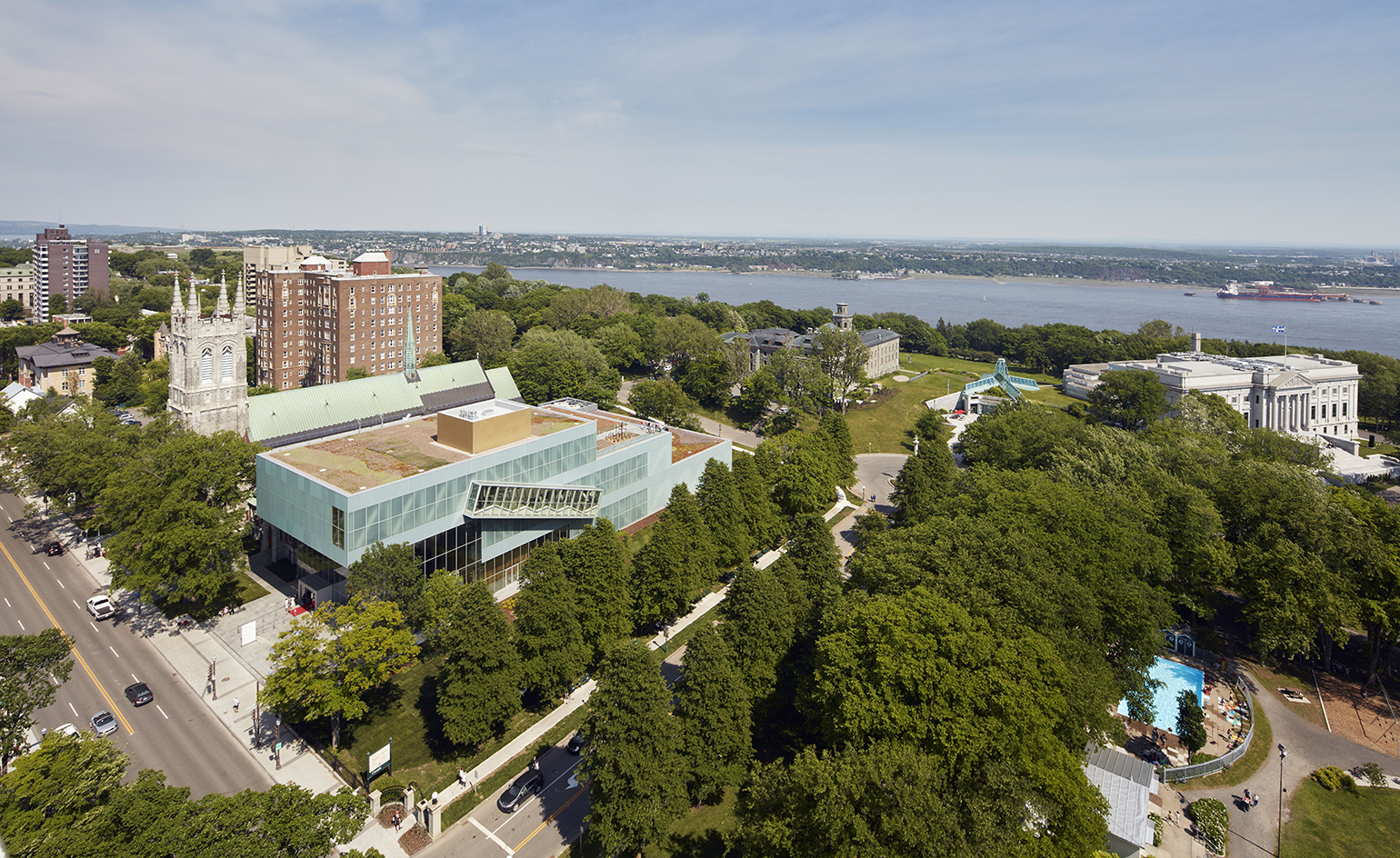
'It’s every architect’s dream to design a building connected to both a prison and a church,' said OMA's Shohei Shigematsu as he surveyed the newly completed Pierre Lassonde Pavilion at the Musée National des Beaux-Arts du Québec (MNBAQ). Rising vertically as a stack of three steel and cement boxes enveloped by a mix of opaque, transparent, and translucent glass, the 14,900 sq m expansion, which opens to the public today, is an invigorating and impressive connector of past and present, global and local, city and park. 'In the end,' added Shigematsu, 'art becomes a catalyst.'
Nestled beside the Saint-Dominique church and its presbytery on Québec City’s leafy Grande Allée, the building is a glistening gateway to the museum and surrounding National Battlefields Park. A dramatically cantilevered roof beckons visitors inside the glass lobby and beyond, whether up the monumental, three-storey staircase to new exhibition spaces (including the museum’s first permanent exhibition galleries for its collections of contemporary art and decorative arts and design) or down to a passageway that leads to the three other buildings: the neoclassical original structure, the former Québec City jail, and the transparent central pavilion. En route is Jean-Paul Riopelle’s jazzy Tribute to Rosa Luxemburg (1992), a monumental fresco that the museum has not until now had the opportunity to exhibit in full.
Lassonde, chairman of the museum’s board of trustees and a mining magnate whose precious metals business is alluded to in the new building’s massive golden elevator, does not shy away from alluding to Bilbao-scaled ambitions for his namesake pavilion. He envisioned the structure as one that would evoke an instant reaction—'Wow!'—and is particularly enthusiastic about its extraordinary relationship with nature. 'We wanted a bijou,' he said, 'and I think we have achieved that.'
A collaboration between OMA and Montréal-based Provencher_Roy, the Canadian $103.4 million project almost doubles the museum’s existing floor space while adding a 256-seat auditorium, café, terrace, and library-like gift shop. Especially notable are the interstitial spaces that offer opportunities for contemplation and for savoring the abundant views. 'It’s a new port of entry to the city,' said Line Ouellet, director of the MNBAQ. 'OMA provided a clear direction, and the result is a truly global aesthetic experience.'

Called the Pierre Lassonde Pavilion, the new addition is an elegant glass-clad structure, including three stacked galleries for permanent and temporary shows
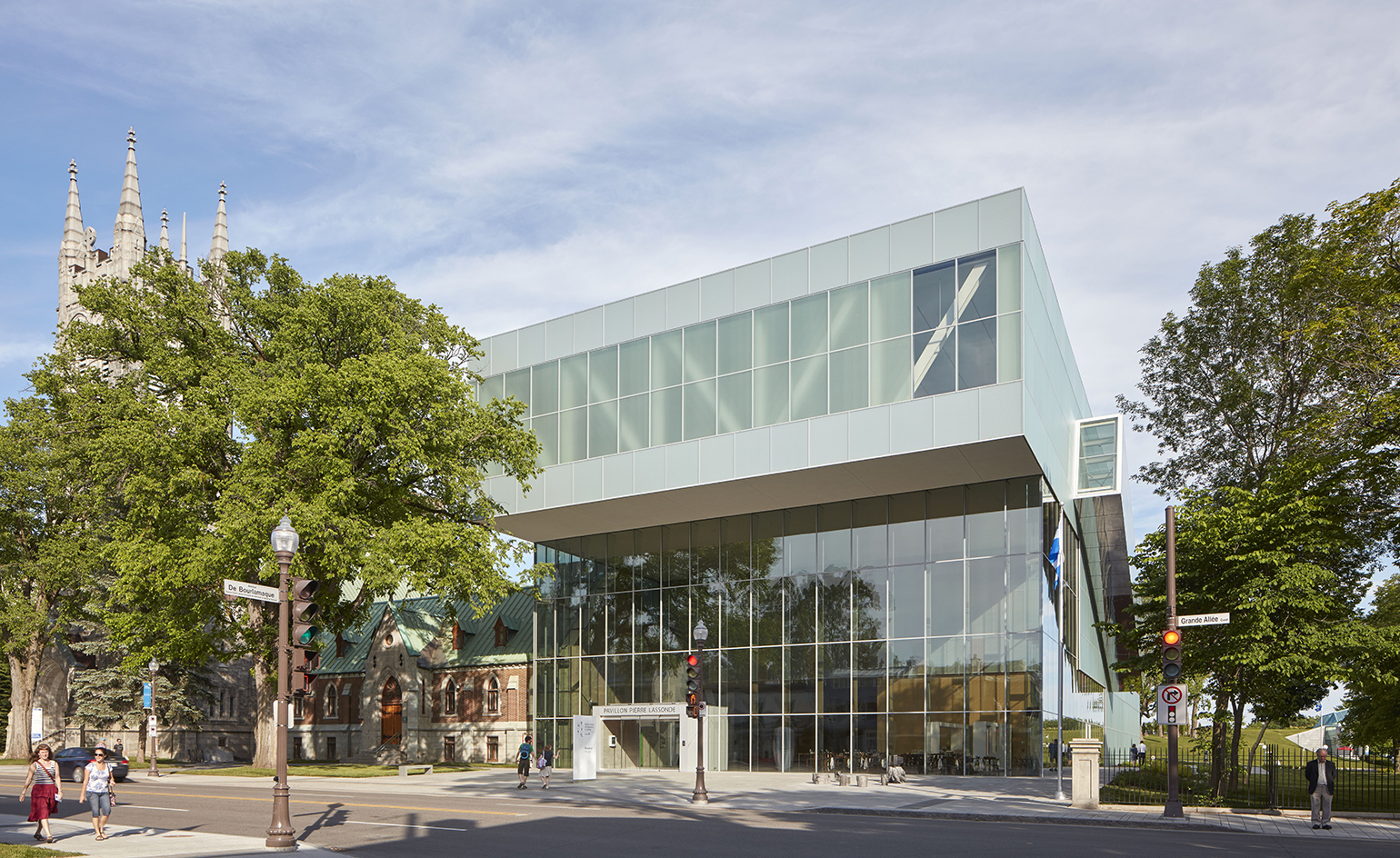
The building's impressive Grand Hall cantilevers out at 20m. The building also includes a green roof
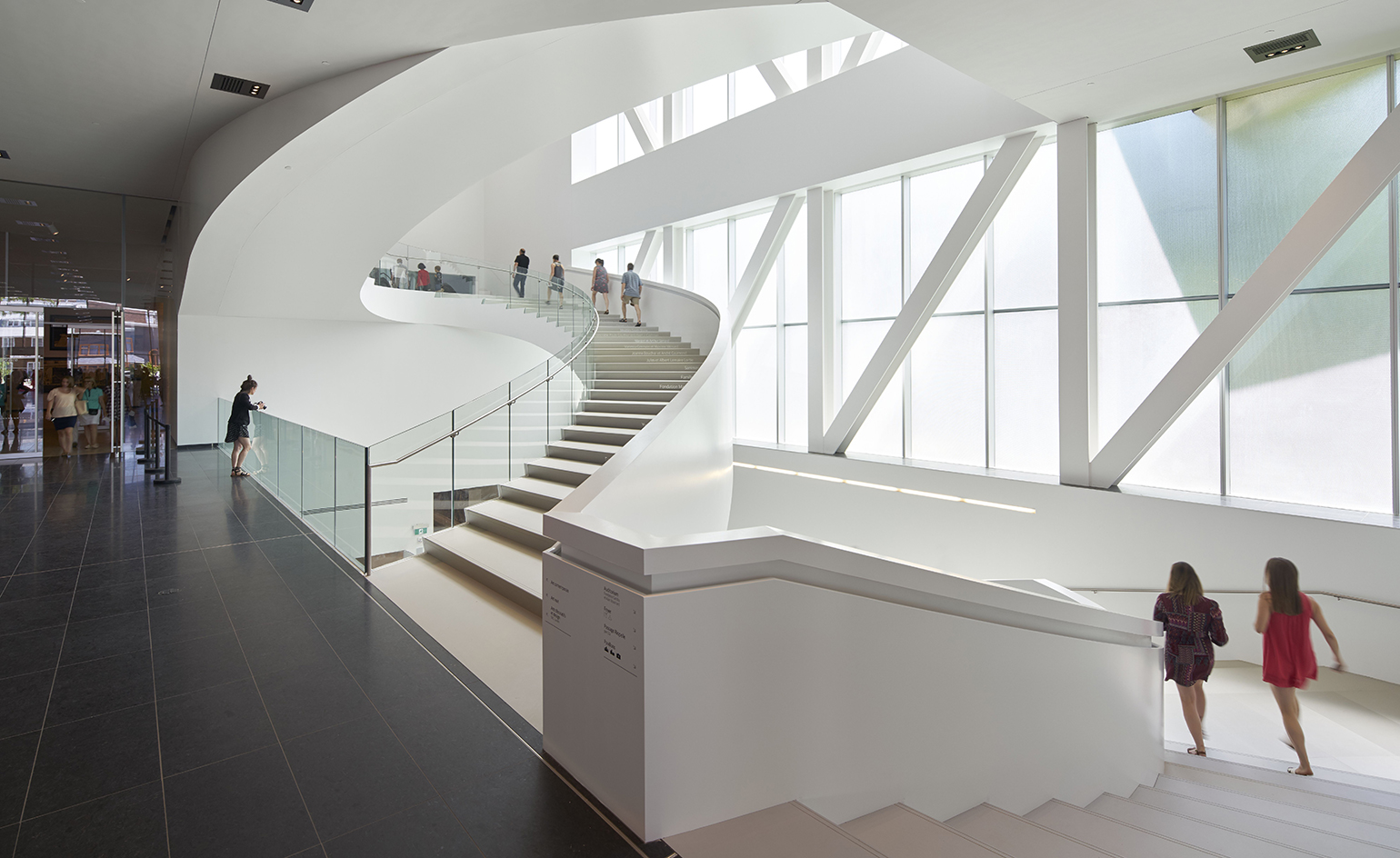
Interior features, such as a monumental staircase, are matched by large openings that frame views out to the adjacent park, the rest of the museum and the city beyond
INFORMATION
For more information, visit the OMA website
Photography: Bruce Damonte
Receive our daily digest of inspiration, escapism and design stories from around the world direct to your inbox.
Stephanie Murg is a writer and editor based in New York who has contributed to Wallpaper* since 2011. She is the co-author of Pradasphere (Abrams Books), and her writing about art, architecture, and other forms of material culture has also appeared in publications such as Flash Art, ARTnews, Vogue Italia, Smithsonian, Metropolis, and The Architect’s Newspaper. A graduate of Harvard, Stephanie has lectured on the history of art and design at institutions including New York’s School of Visual Arts and the Institute of Contemporary Art in Boston.
-
 In BDSM biker romance ‘Pillion’, clothes become a medium for ‘fantasy and fetishism’
In BDSM biker romance ‘Pillion’, clothes become a medium for ‘fantasy and fetishism’Costume designer Grace Snell breaks down the leather-heavy wardrobe for the Alexander Skarsgård-starring Pillion, which traces a dom/sub relationship between a shy parking attendant and a biker
-
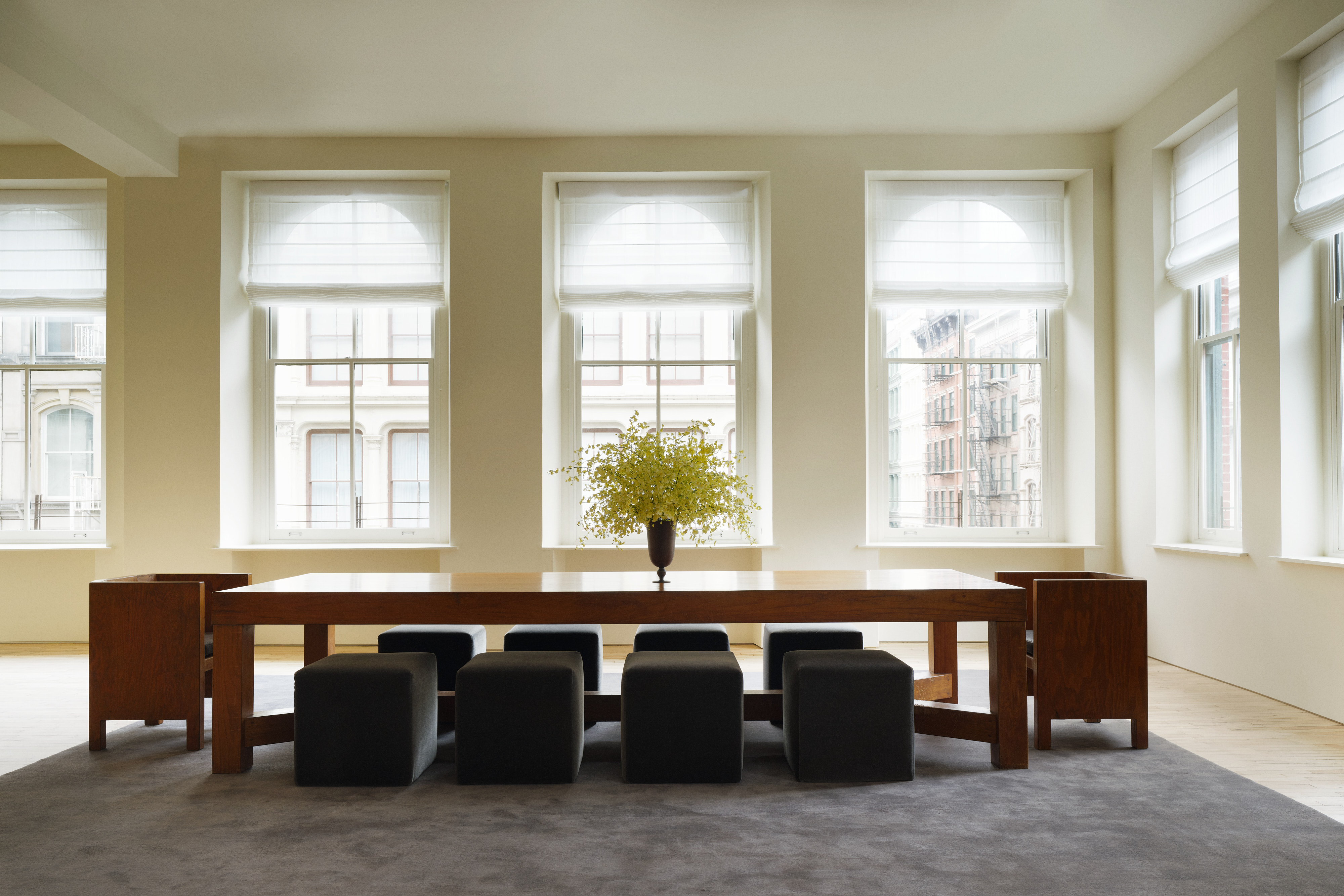 Tour Aflalo’s first retail space, a gallery-like studio in New York
Tour Aflalo’s first retail space, a gallery-like studio in New YorkLight-filled and elegant, Aflalo has opened its first retail space in a classic Soho loft, reimagined by Nordic Knots Studio
-
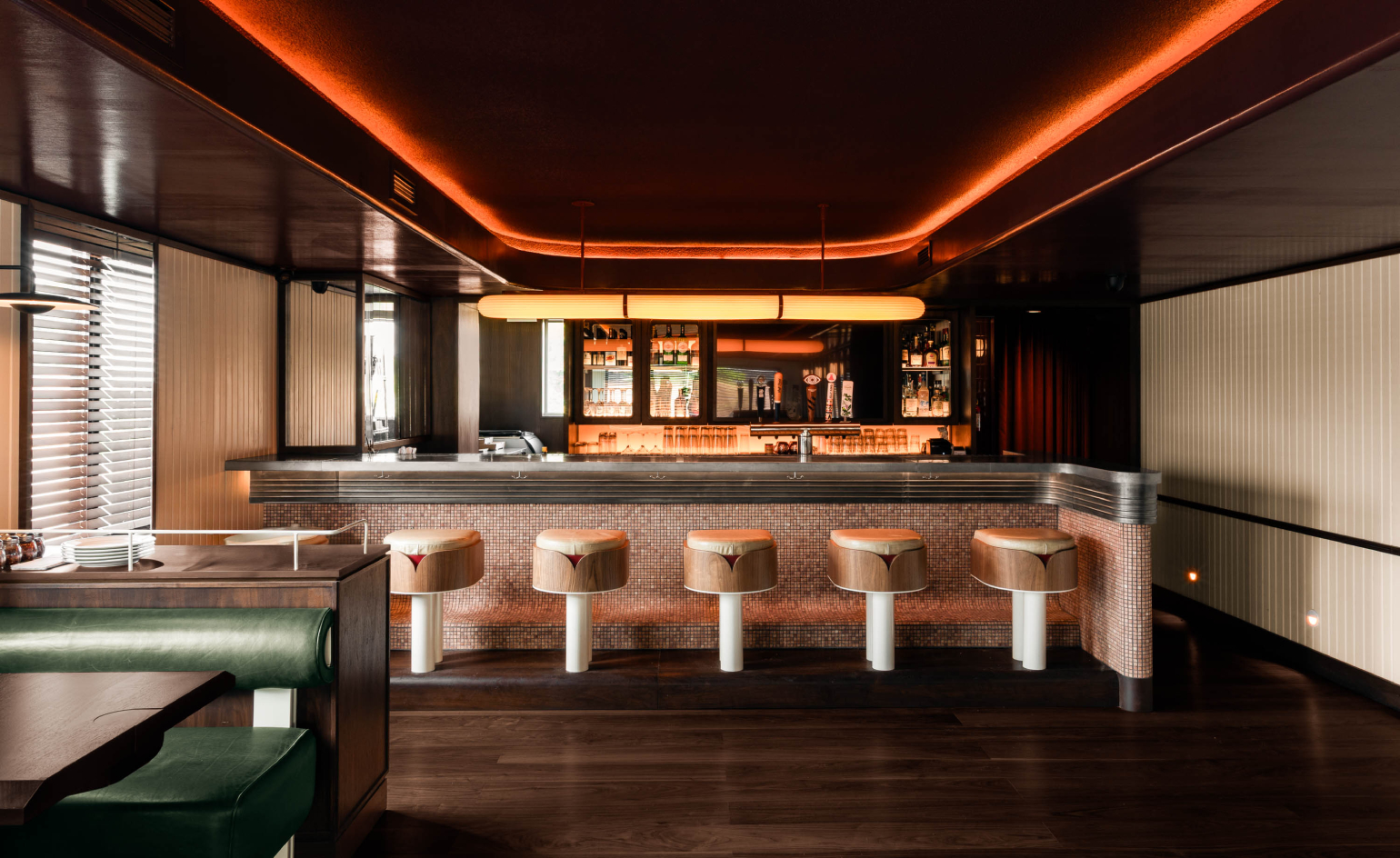 This Toronto pizzeria hides a sultry bar with serious bite
This Toronto pizzeria hides a sultry bar with serious biteNorth of Brooklyn unveils a fresh, two-level outpost where crisp, light-filled minimalism gives way to a warmer, neon-lit upstairs area
-
 The Architecture Edit: Wallpaper’s houses of the month
The Architecture Edit: Wallpaper’s houses of the monthFrom Malibu beach pads to cosy cabins blanketed in snow, Wallpaper* has featured some incredible homes this month. We profile our favourites below
-
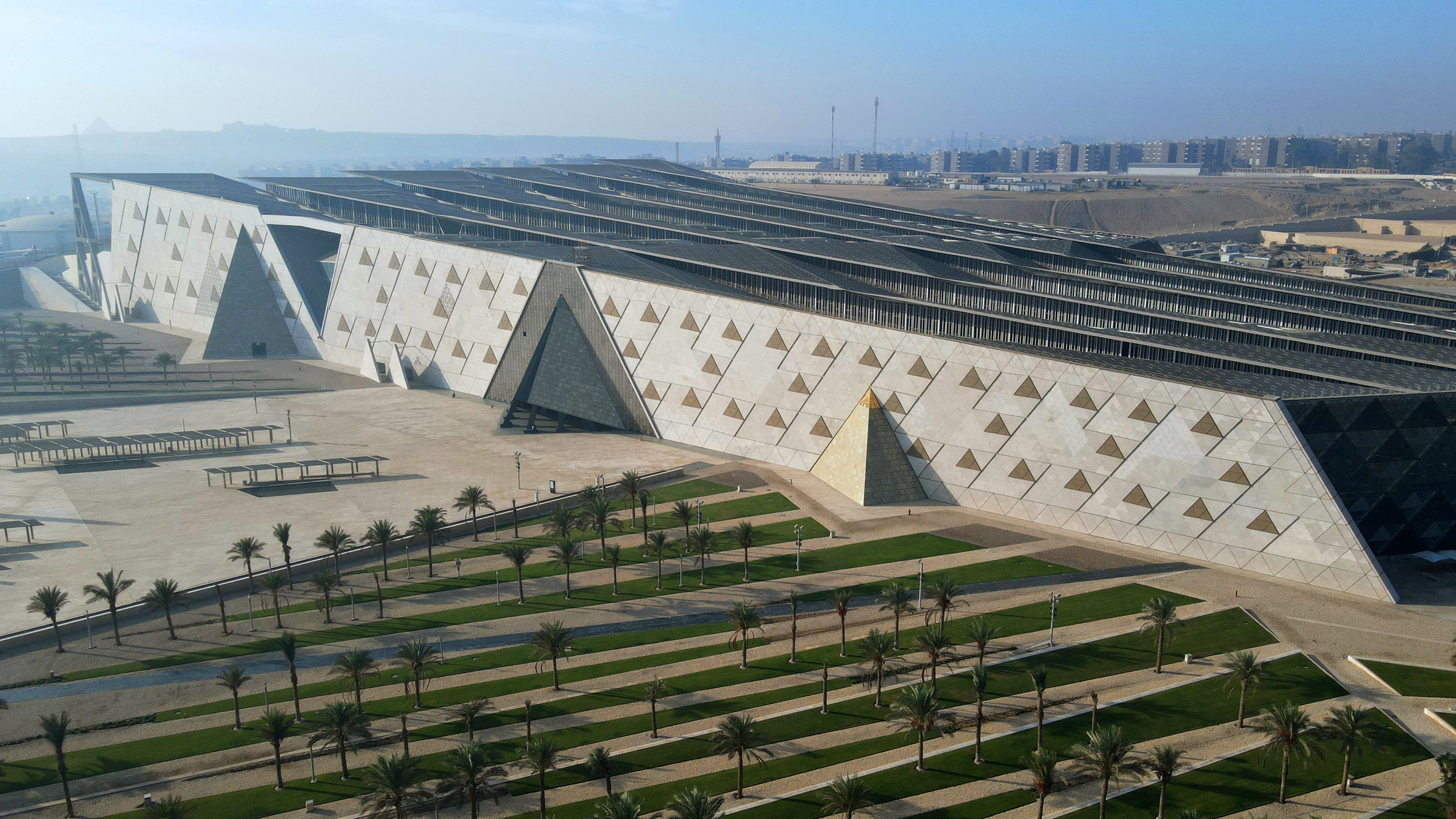 The Grand Egyptian Museum – a monumental tribute to one of humanity’s most captivating civilisations – is now complete
The Grand Egyptian Museum – a monumental tribute to one of humanity’s most captivating civilisations – is now completeDesigned by Heneghan Peng Architects, the museum stands as an architectural link between past and present on the timeless sands of Giza
-
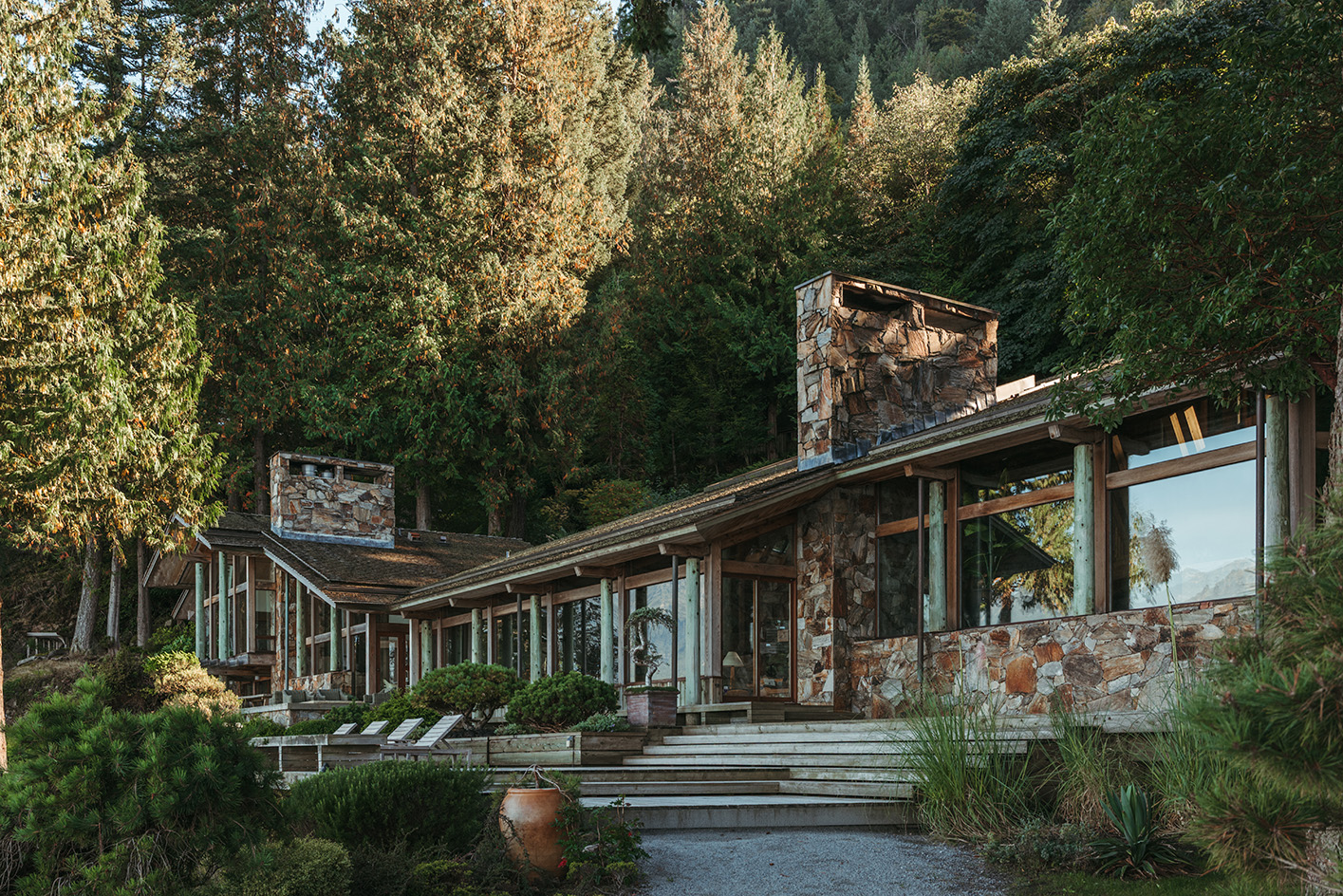 Explore the riches of Morse House, the Canadian modernist gem on the market
Explore the riches of Morse House, the Canadian modernist gem on the marketMorse House, designed by Thompson, Berwick & Pratt Architects in 1982 on Vancouver's Bowen Island, is on the market – might you be the new custodian of its modernist legacy?
-
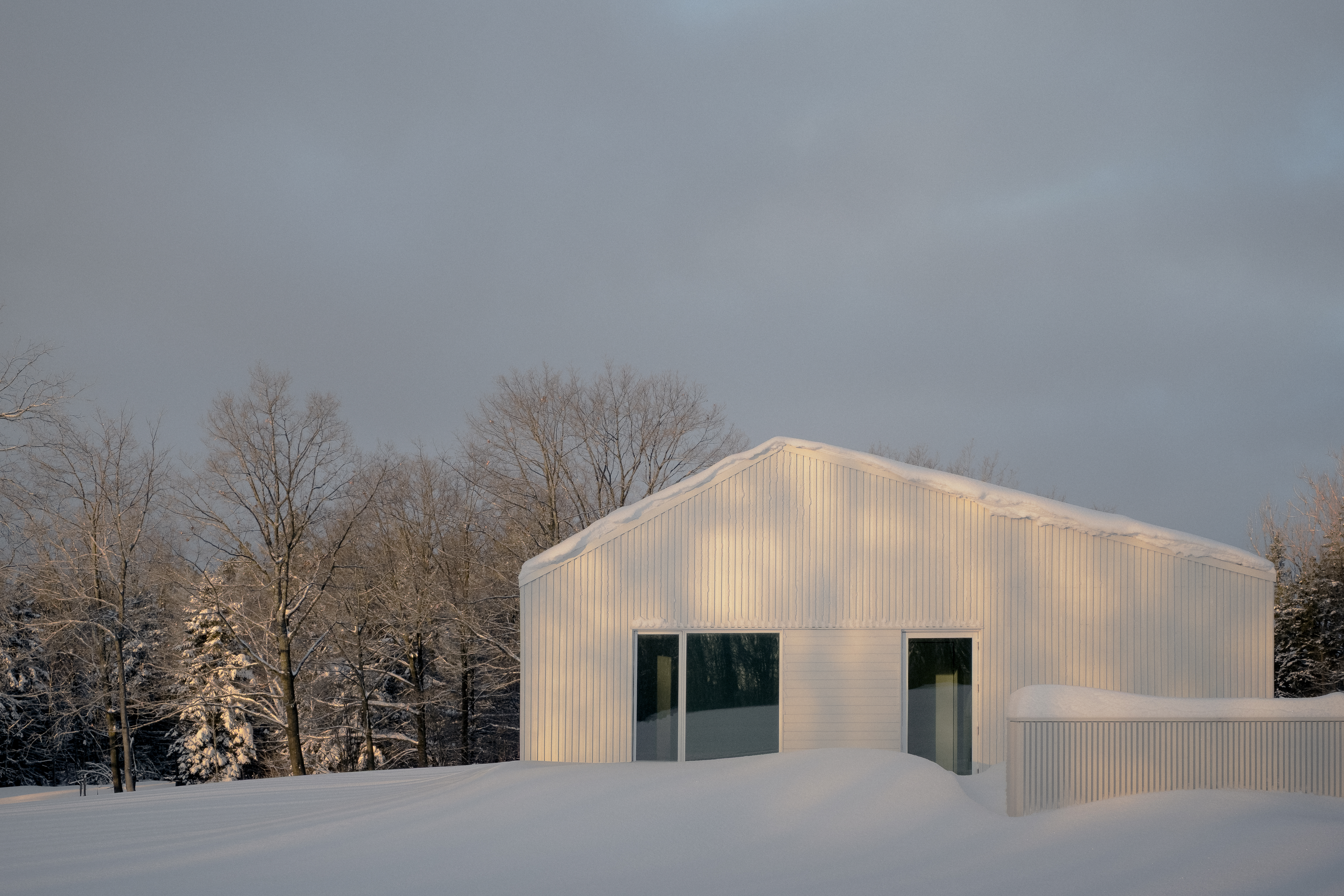 Cosy-up in a snowy Canadian cabin inspired by utilitarian farmhouses
Cosy-up in a snowy Canadian cabin inspired by utilitarian farmhousesInspired by local farmhouses, Canadian cabin Timbertop is a minimalist shelter overlooking the woodland home of wild deer, porcupines and turkeys
-
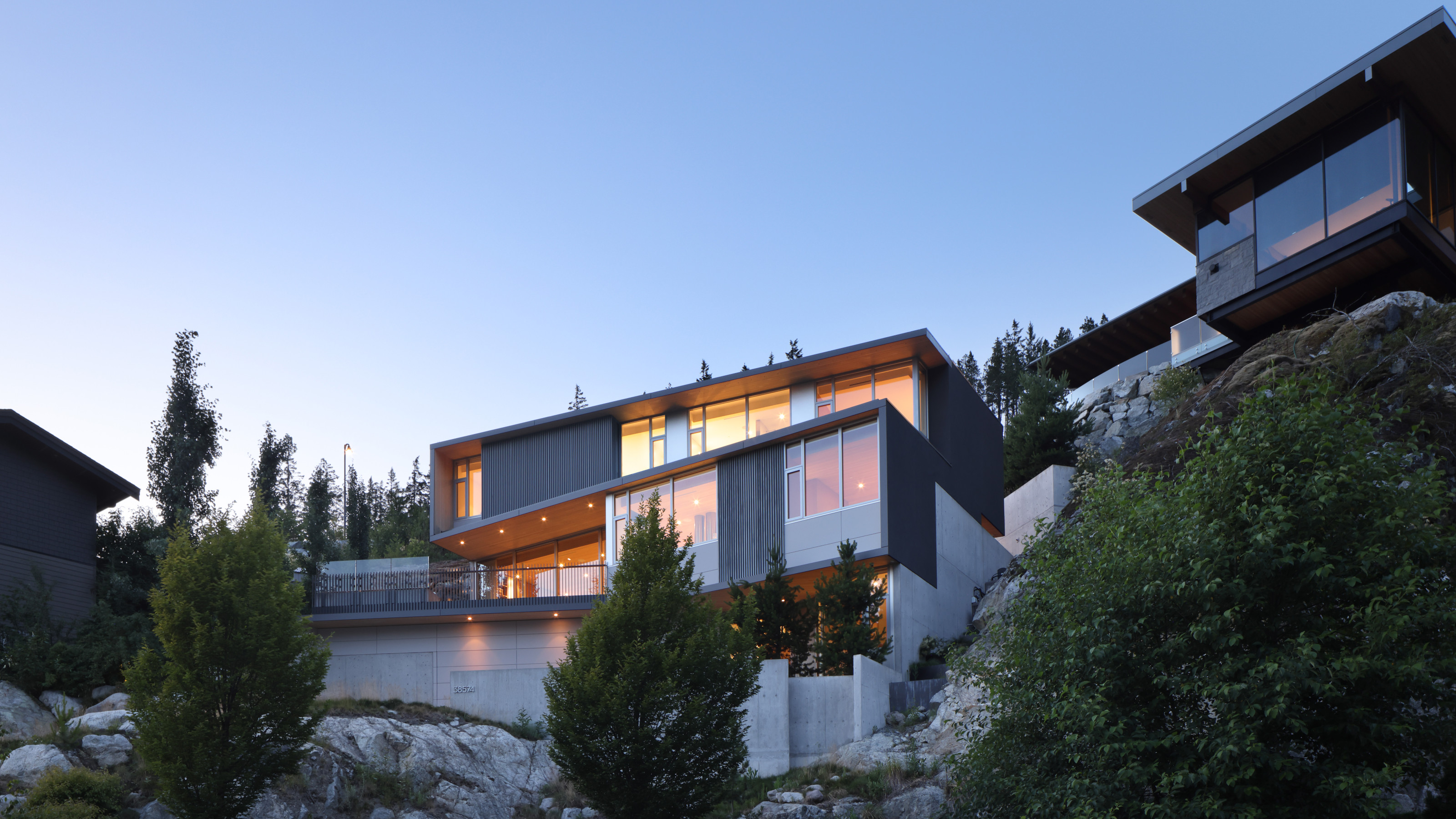 Buy yourself a Sanctuary, a serene house above the British Columbia landscape
Buy yourself a Sanctuary, a serene house above the British Columbia landscapeThe Sanctuary was designed by BattersbyHowat for clients who wanted a contemporary home that was also a retreat into nature. Now it’s on the market via West Coast Modern
-
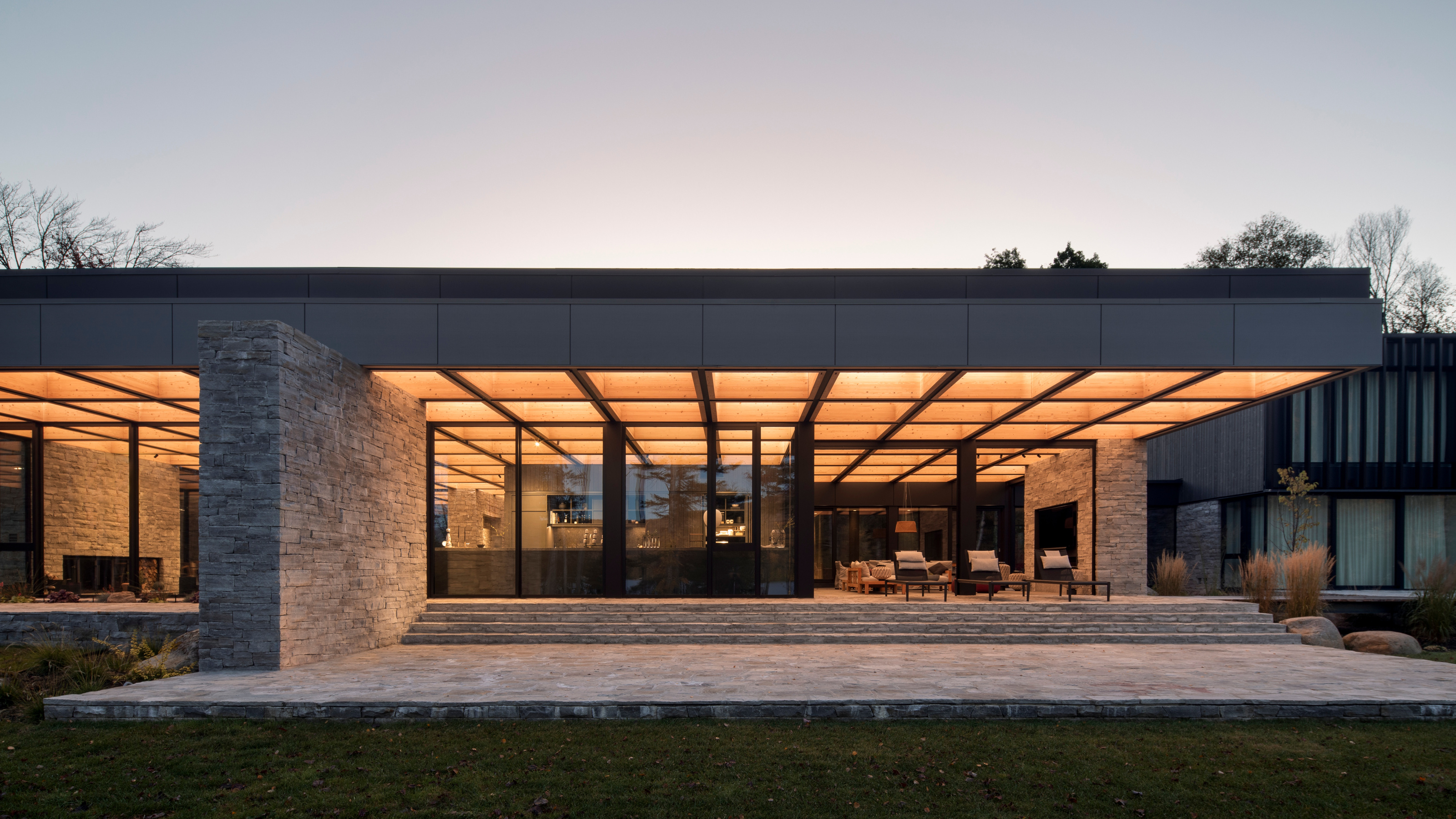 La Maison de la Baie de l’Ours melds modernism into the shores of a Québécois lake
La Maison de la Baie de l’Ours melds modernism into the shores of a Québécois lakeACDF Architecture’s grand family retreat in Quebec offers a series of flowing living spaces and private bedrooms beneath a monumental wooden roof
-
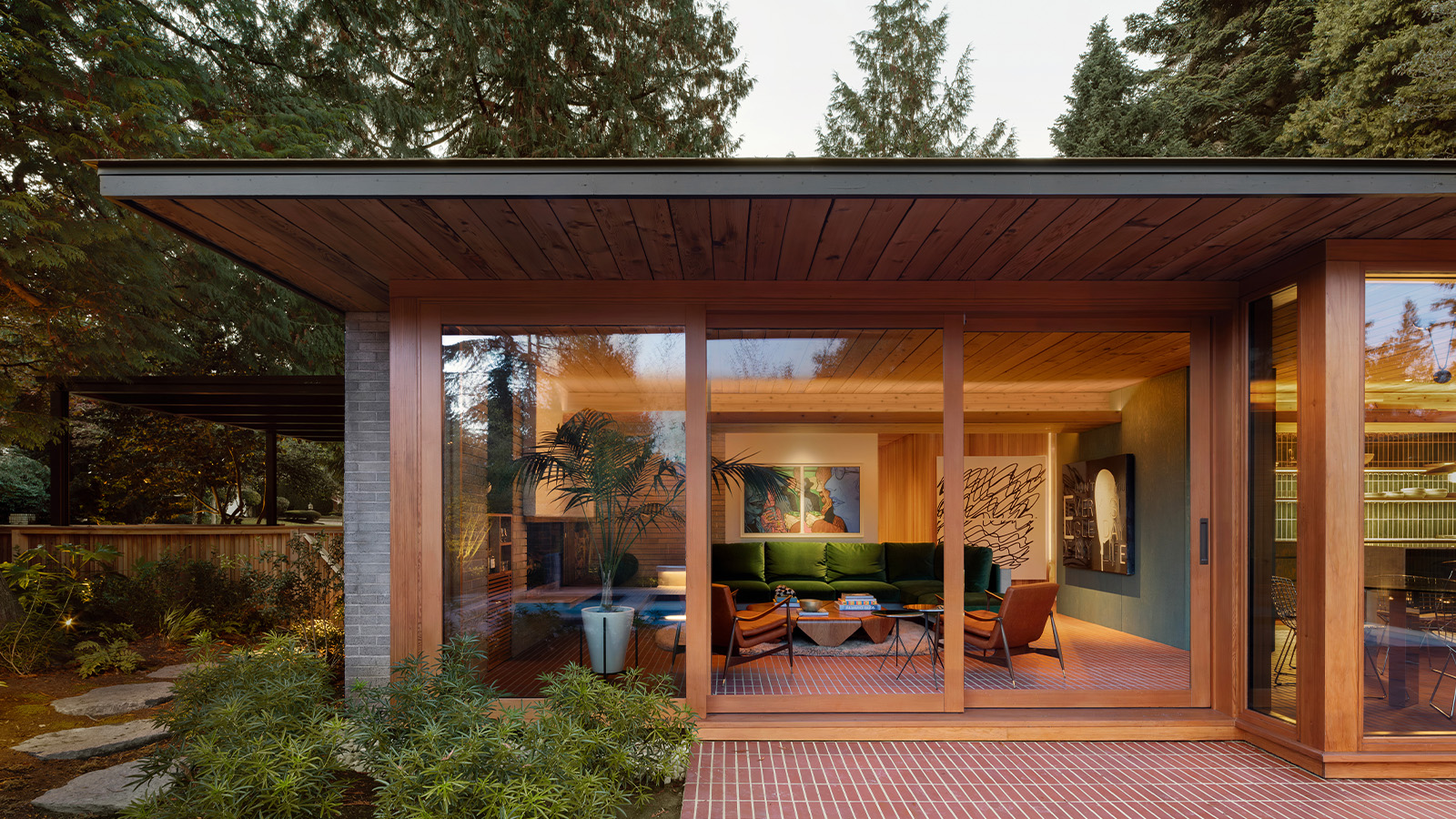 Peel back maple branches to reveal this cosy midcentury Vancouver gem
Peel back maple branches to reveal this cosy midcentury Vancouver gemOsler House, a midcentury Vancouver home, has been refreshed by Scott & Scott Architects, who wanted to pay tribute to the building's 20th-century modernist roots
-
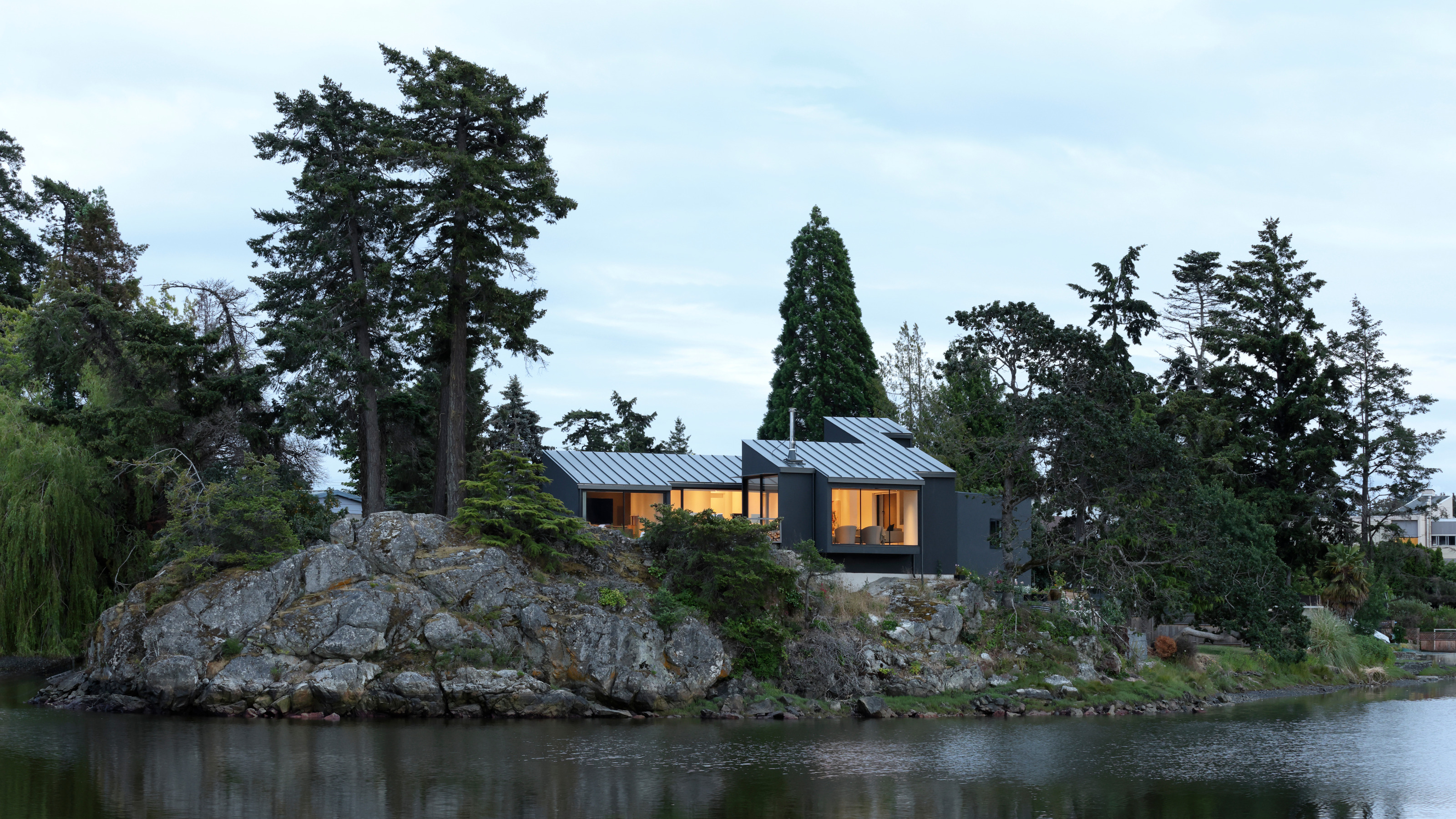 A spectacular waterside house in Canada results from a radical overhaul
A spectacular waterside house in Canada results from a radical overhaulSplyce Design’s Shoreline House occupies an idyllic site in British Columbia. Refurbished and updated, the structure has been transformed into a waterside retreat