Sculptural living space: House of Rolf uses reconstituted materials to dramatic effect
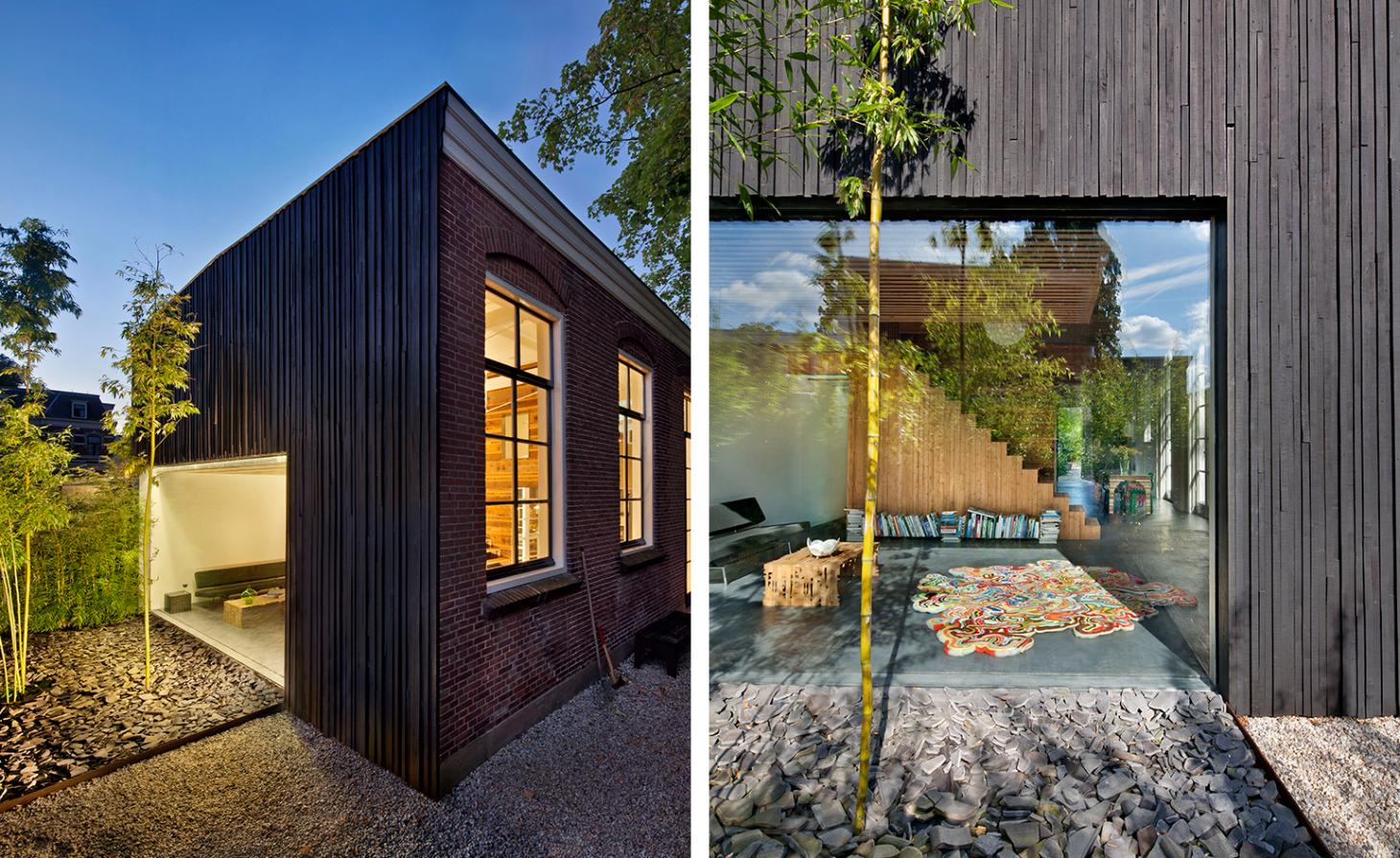
Dutch architect and designer Rolf Bruggink's latest project, House of Rolf, is a renovated 19th century coach house with a modern interior made entirely out of reconstituted materials from a separate building on the same piece of land. With the help of fellow architect and designer Niek Wagemans, who also created a furniture piece for the property (part of his series ‘confused furniture’), Bruggink set about building House of Rolf from a rough scale model, developing and amending the design as the construction phase progressed.
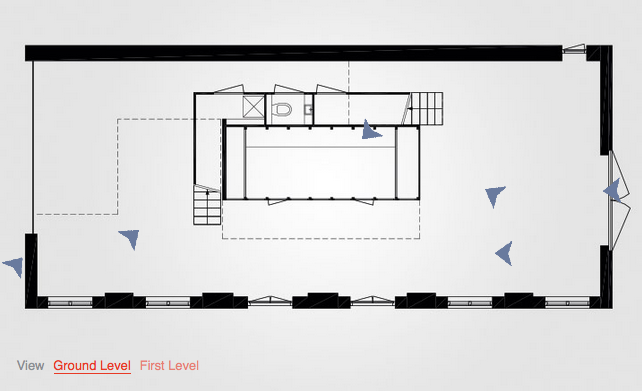
Take an interactive tour of House of Rolf
The former coach house, originally built in 1895 in the back garden of a wealthy aristocrat’s home located in the stately Maliebaan district of Utrecht, had a 200 sq m wooden outbuilding added to the property in the 1950’s. This building, demolished by Bruggink after buying the property in 2011, provided the recovered materials used in the construction of a new sculptural and functional structure which forms the beating heart of the 50 sq m coach house. The result is a construction of architectural shapes that are rich and unusual in their diversity of texture and matter.
’The principle of transformation is most important to me,’ says Bruggink. ’The notion that an existing building can be adapted so as to take on an entirely new countenance is something that fascinates me.’
The finished house is a stunning example of making the most of limited space. The interior is divided into three zones. The first zone is left completely empty so that the original coach house can be fully experienced. The middle zone contains a structure that stands completely free from the coach house shell so that one can easily look beyond it from the entrance. This second zone houses the kitchen, bedroom, toilet, shower, bathroom and office. By positioning this sculptural structure in the middle of the house a front, middle and back division is created. This functional object thus simultaneously divides as well as connects the space.
In the third zone a second structure is located which together with the structure in the middle zone, form House of Rolf’s sculptural living space. On the back wall a new large format panorama window has been cut out of the shell of the coach house allowing light to flood into the space. This is the only intervention made in the original shell of the building.
The interior is divided into three zones. The first zone is left completely empty so that the original coach house can be fully experienced. Watch a timelapse video of the building process
Receive our daily digest of inspiration, escapism and design stories from around the world direct to your inbox.
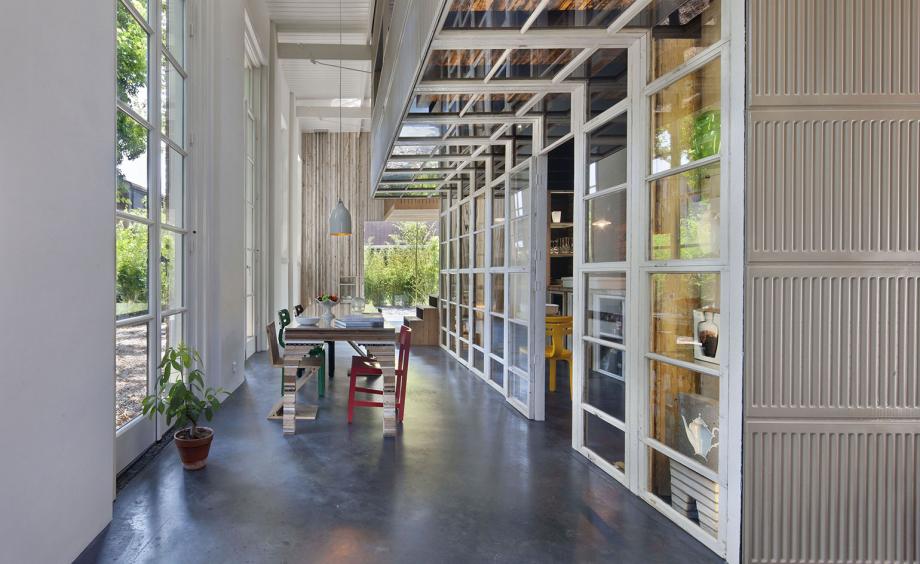
The middle zone contains a structure that stands completely free from the coach house shell so that one can easily look beyond it from the entrance…
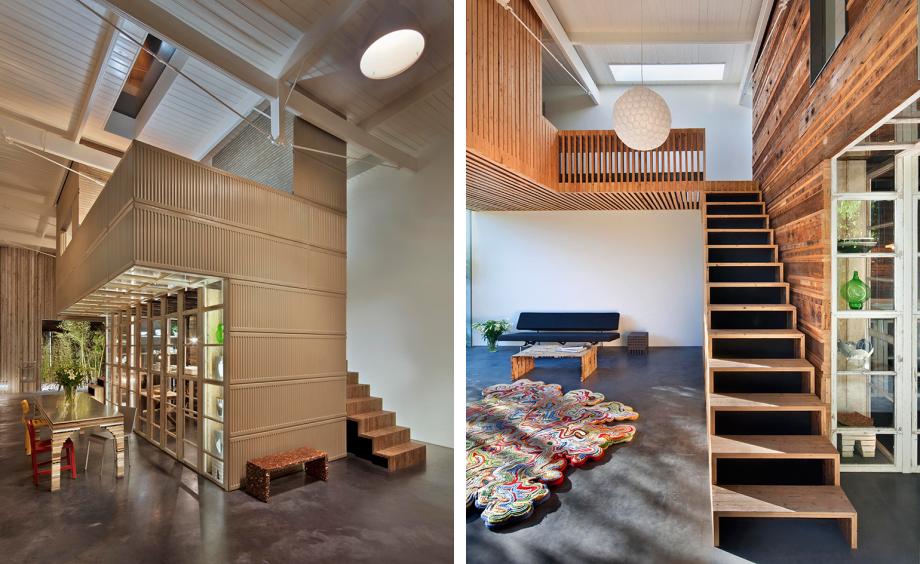
...It houses the kitchen, bedroom, toilet, shower, bathroom and office
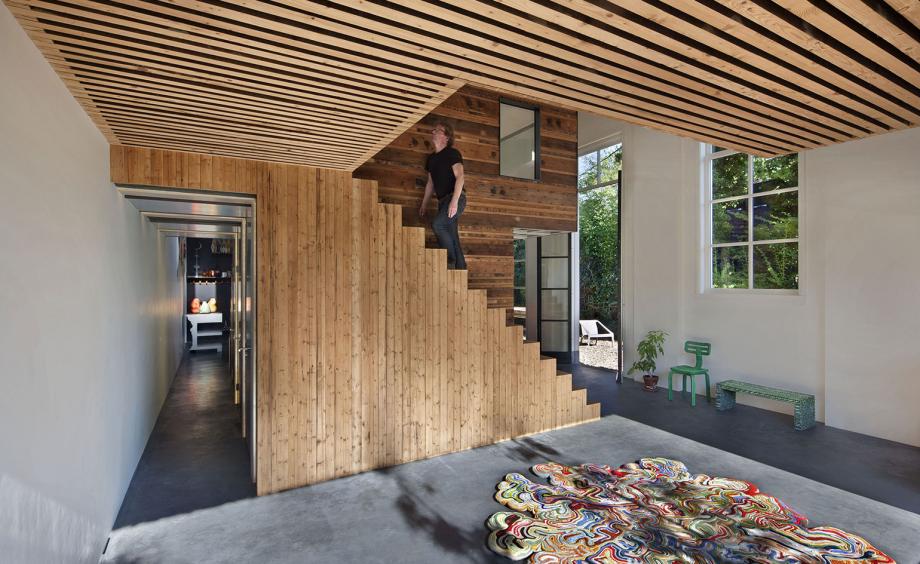
The project evolved though out its production, carried out by Bruggink and fellow architect and designer Niek Wagemans

Built upon the same land as the former coach house, Bruggink’s construction is a sculptural and functional structure, with furniture created by Wagemans, part of his series ‘confused furniture’
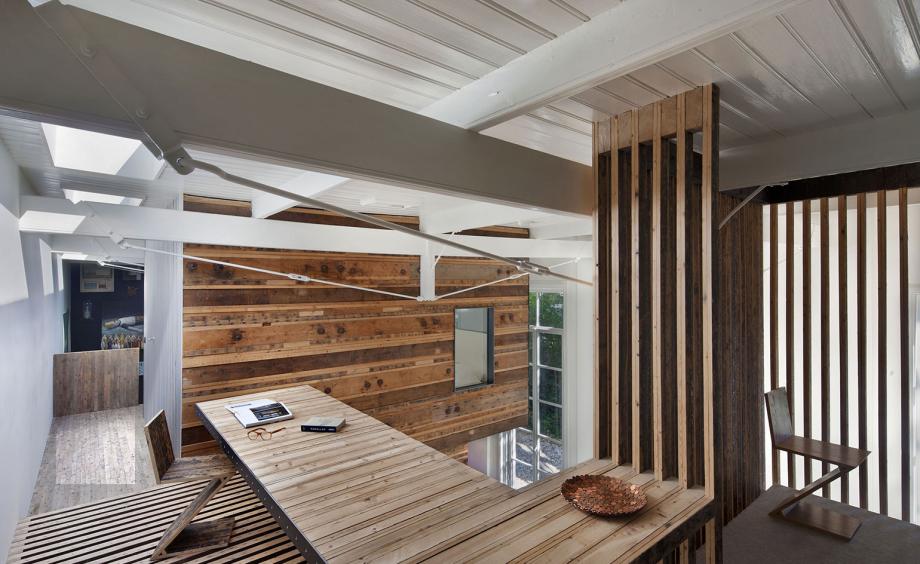
The result is a construction of architectural shapes that are rich and unusual in their diversity of texture and matter
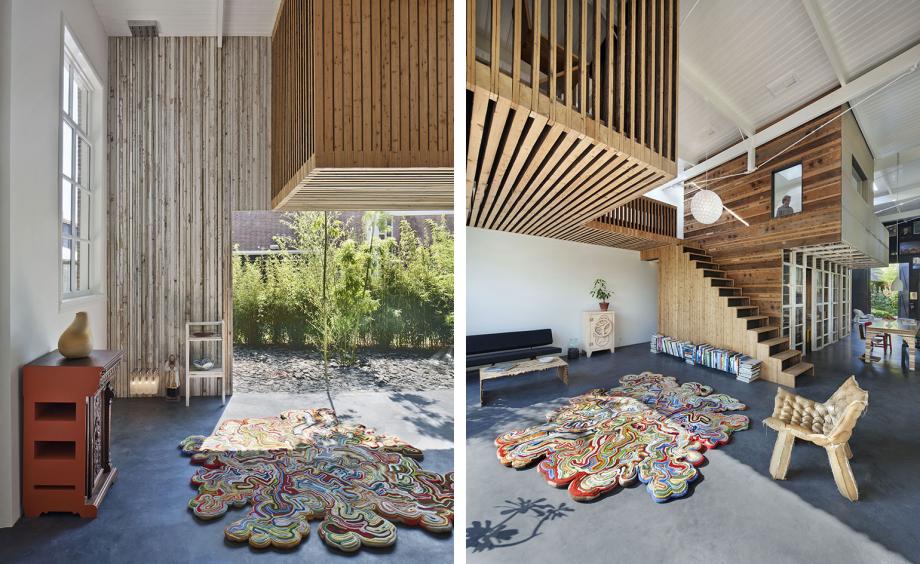
The third zone of the house contains a second structure, connected to the structure in the middle zone, which forms House of Rolf’s sculptural living space
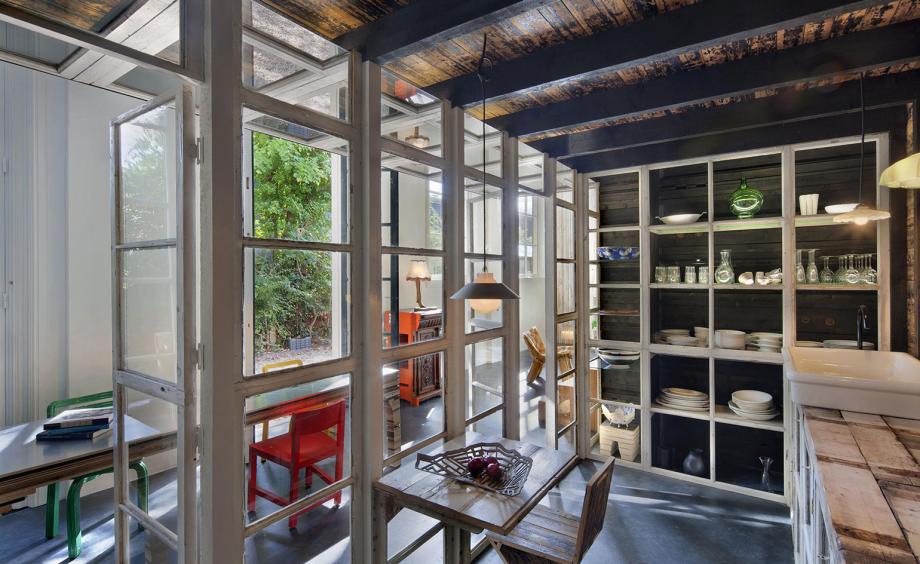
The finished house is a stunning example of making the most of limited space

’The principle of transformation is most important to me,’ says Bruggink. ’The notion that an existing building can be adapted so as to take on an entirely new countenance is something that fascinates me’
INFORMATION
For more information visit Rolf Bruggink’s website and Niek Wagemans’ website
Photography: Christel Derksen & Rolf Bruggink
-
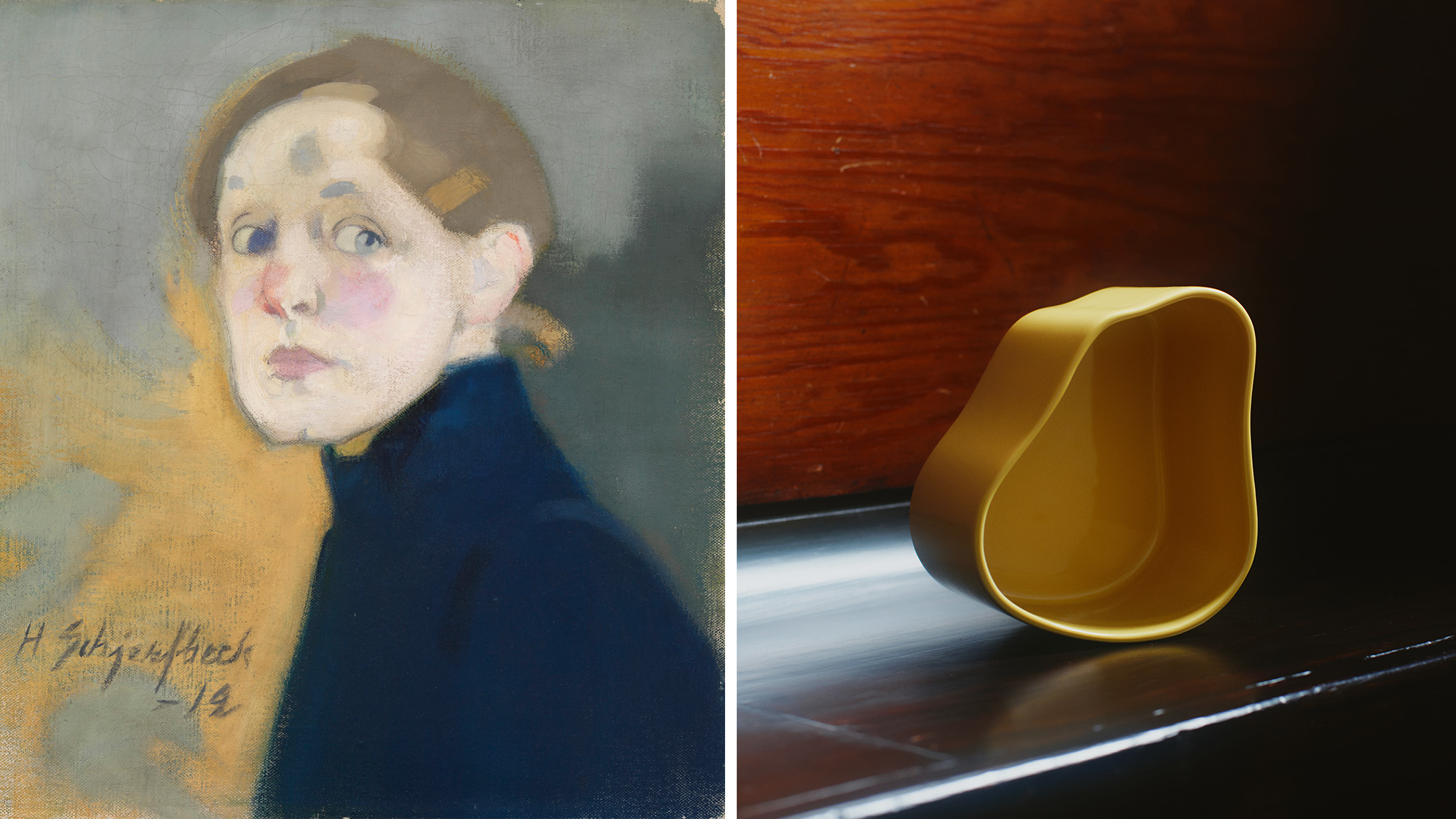 Finnish Design Shop has unveiled an interiors collection inspired by the modernist art of Helene Schjerfbeck
Finnish Design Shop has unveiled an interiors collection inspired by the modernist art of Helene SchjerfbeckThe collection’s serene colour palettes and refined finishes draw directly from Schjerfbeck’s paintings, translating her Nordic modernist sensitivity into contemporary objects
-
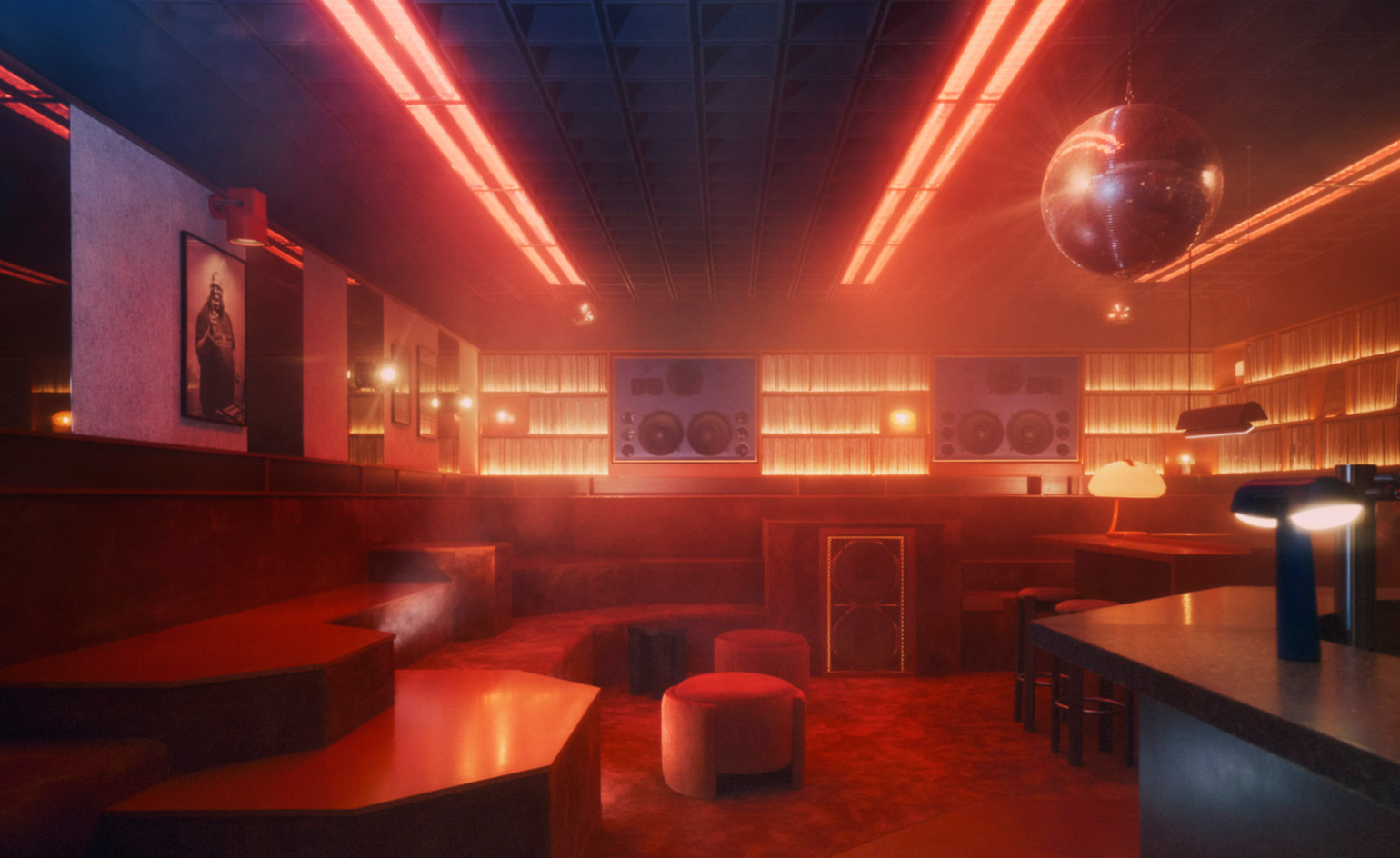 Lose track of time at a retro-futuristic listening bar in Melbourne
Lose track of time at a retro-futuristic listening bar in MelbourneLB’s Record Bar is a cinematic sanctuary designed for lingering and listening
-
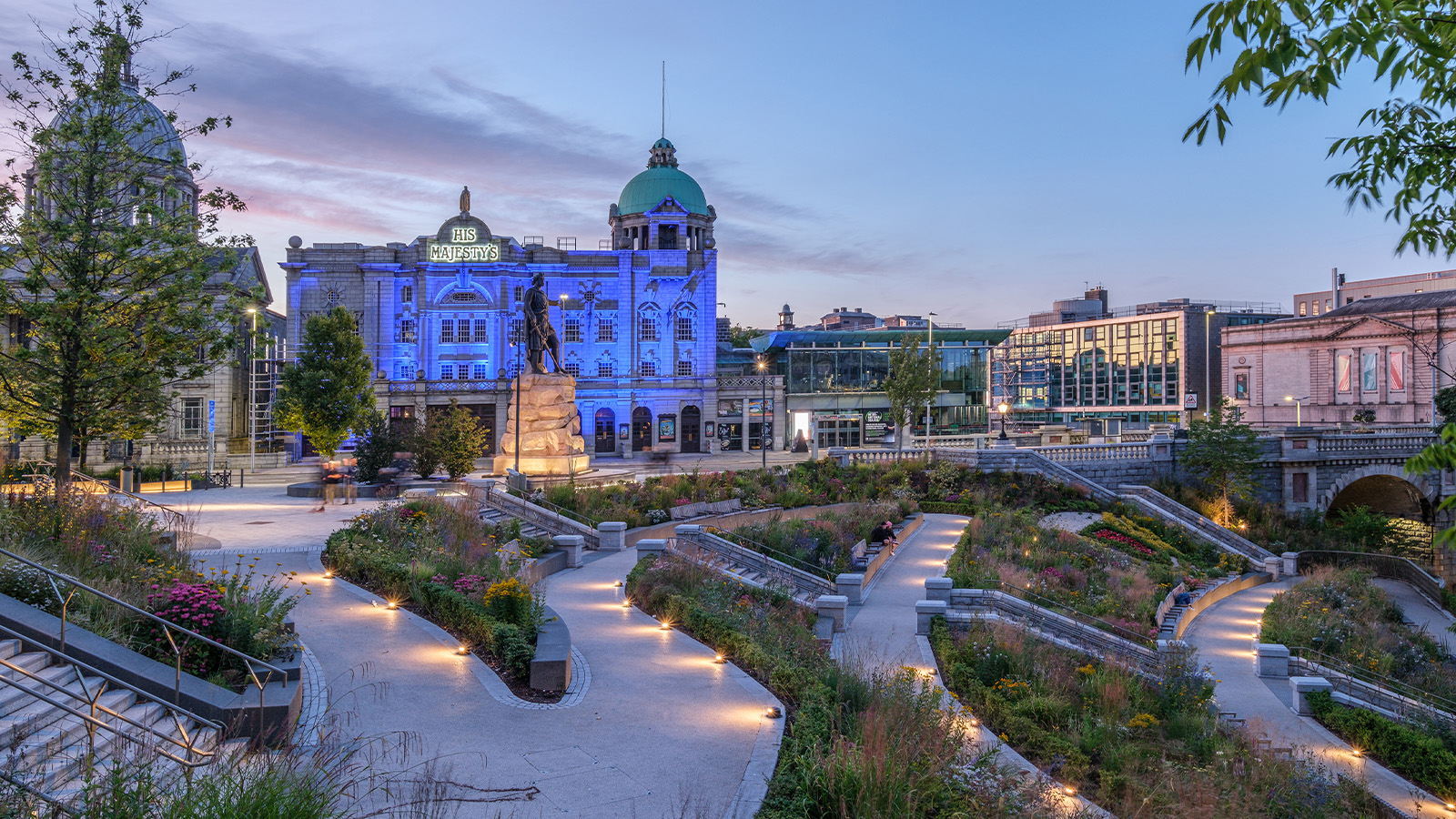 A revived public space in Aberdeen is named Scotland’s building of the year
A revived public space in Aberdeen is named Scotland’s building of the yearAberdeen's Union Terrace Gardens by Stallan-Brand Architecture + Design and LDA Design wins the 2025 Andrew Doolan Best Building in Scotland Award
-
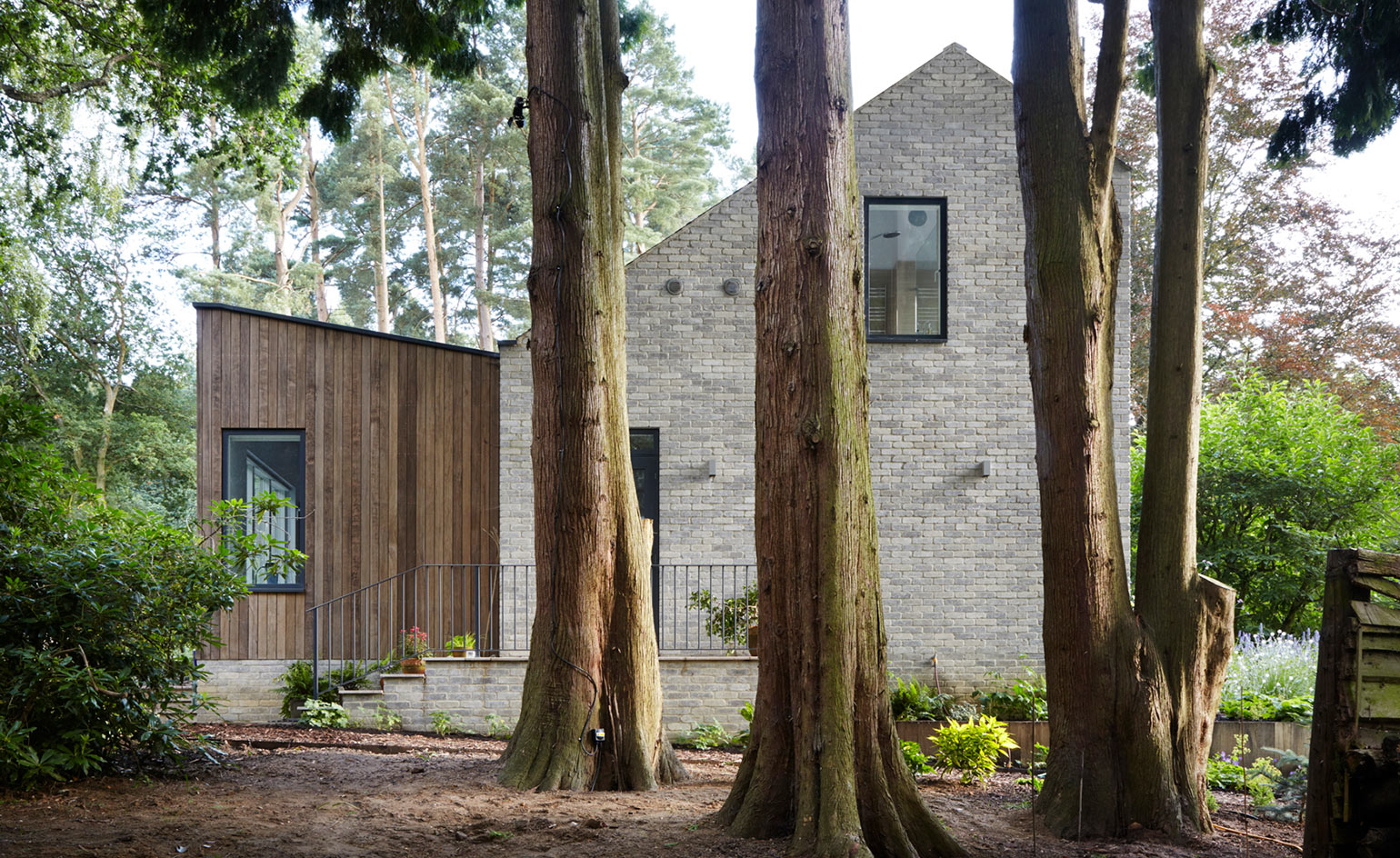 Into the woods: a Hampshire home by Alma-nac is the perfect retreat
Into the woods: a Hampshire home by Alma-nac is the perfect retreat -
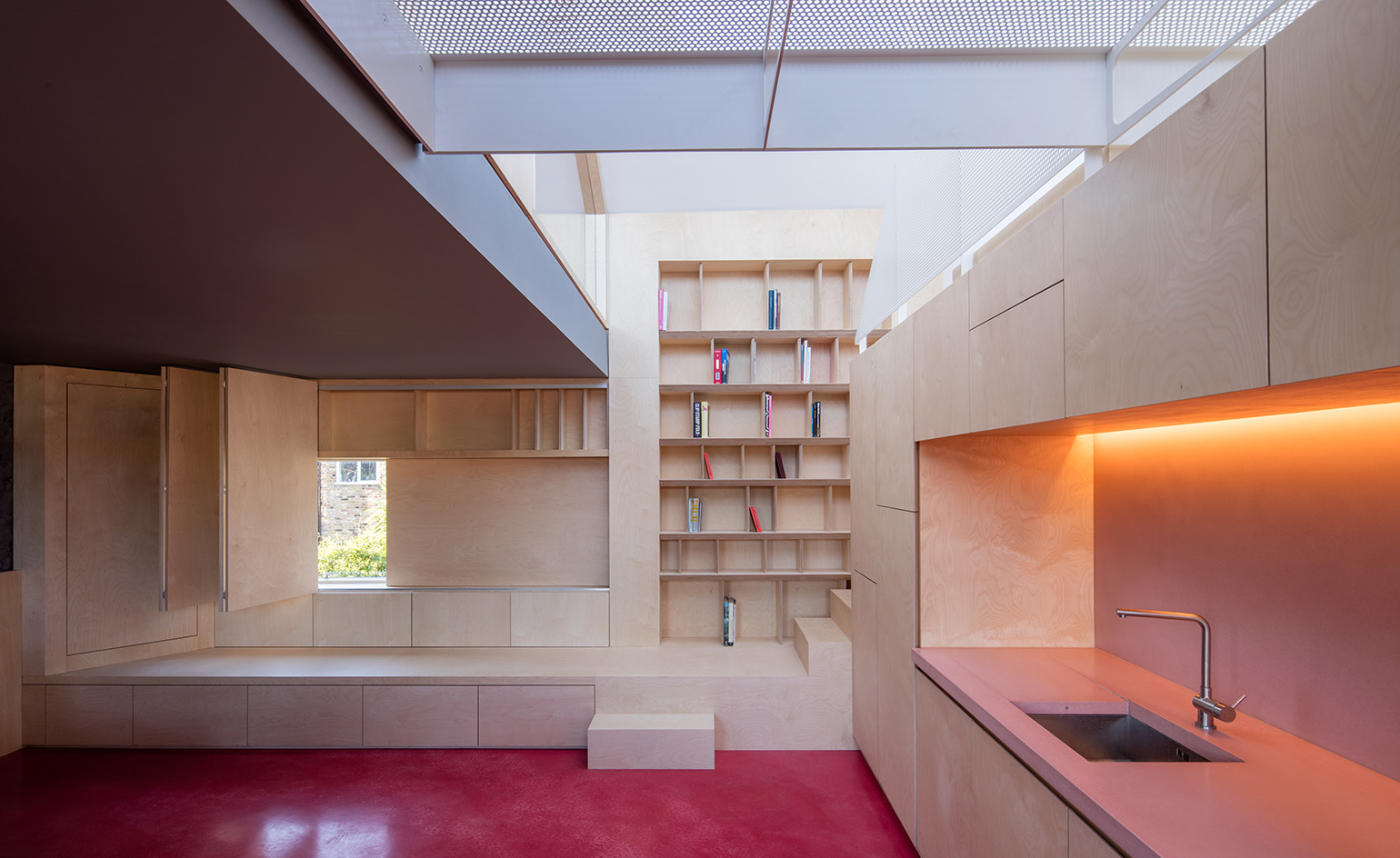 Noiascape’s refined co-living digs for generation rent in London
Noiascape’s refined co-living digs for generation rent in London -
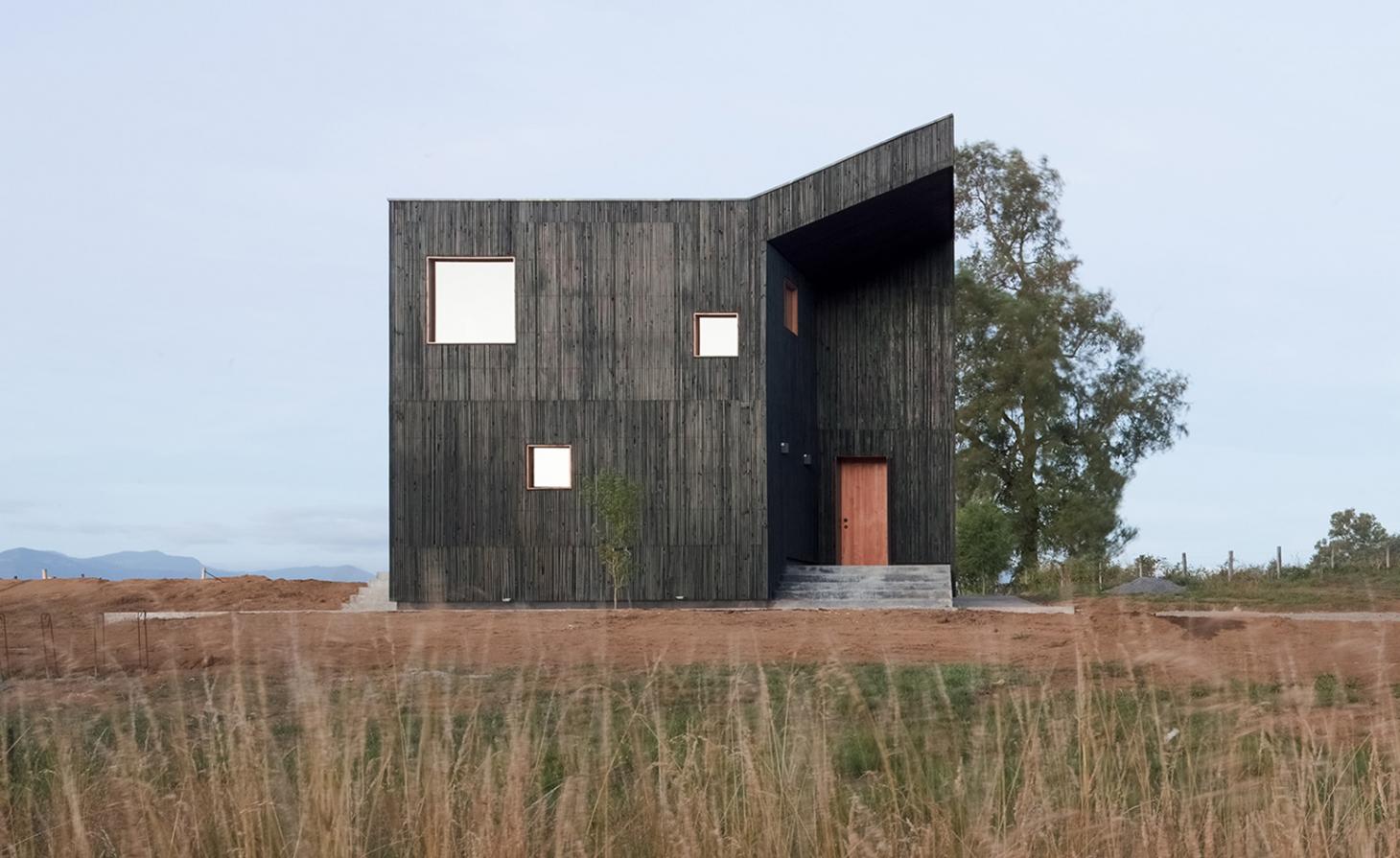 Hot stuff: a Chilean house draws on its volcanic landscape
Hot stuff: a Chilean house draws on its volcanic landscape -
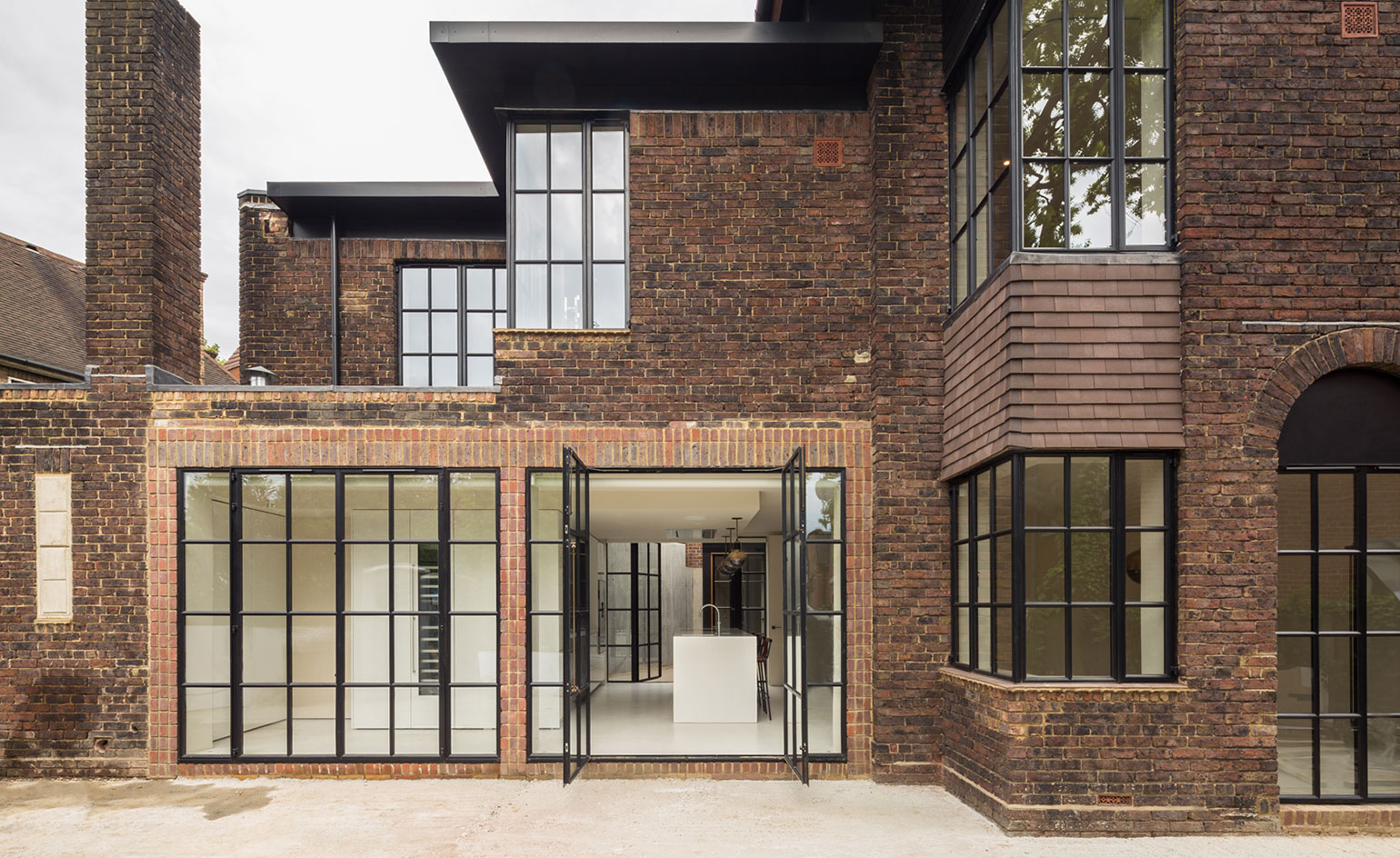 A Hampstead home by Groves Natcheva brings art deco into the 21st century
A Hampstead home by Groves Natcheva brings art deco into the 21st century -
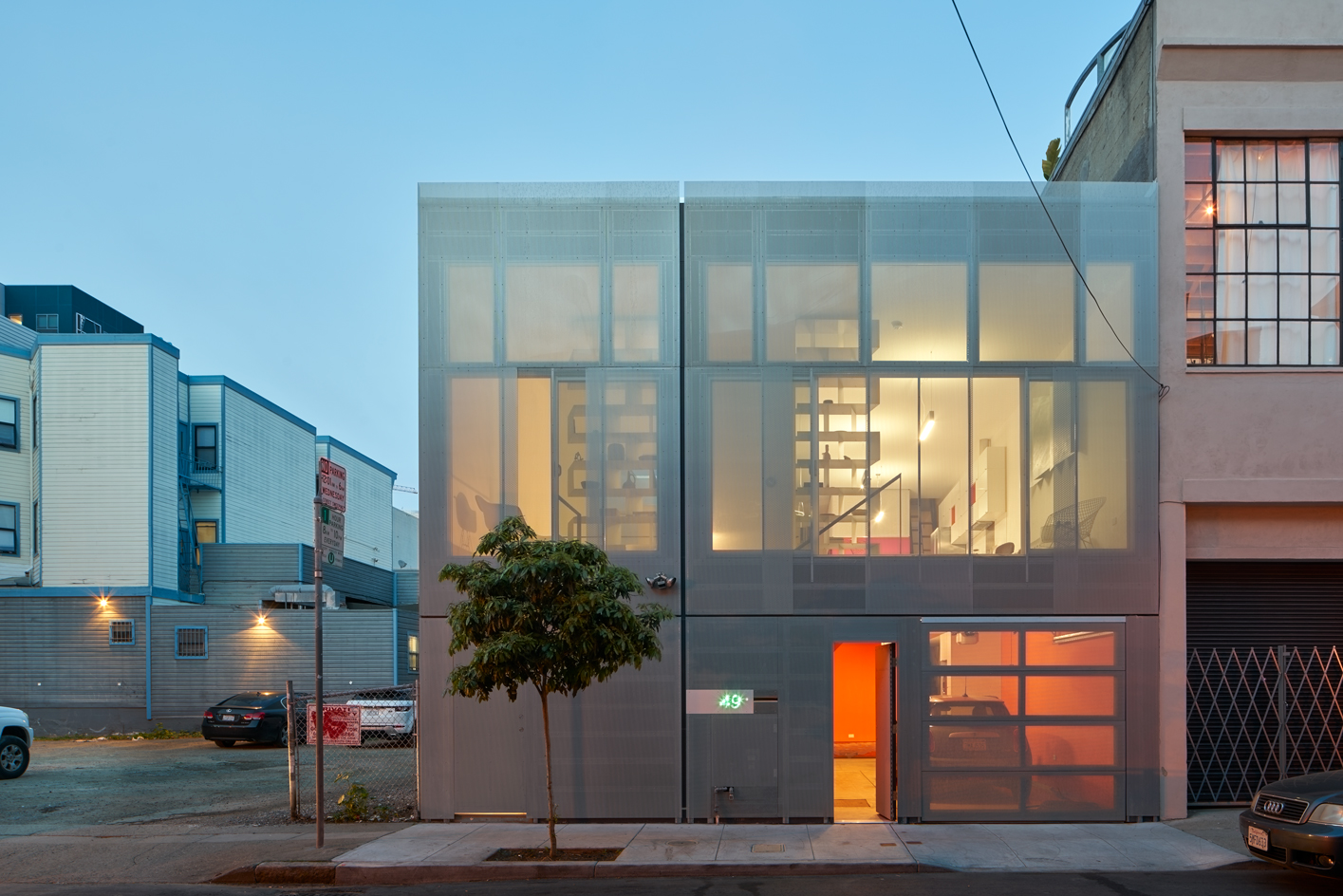 A San Francisco live/work space plays with opacity and transparency
A San Francisco live/work space plays with opacity and transparency -
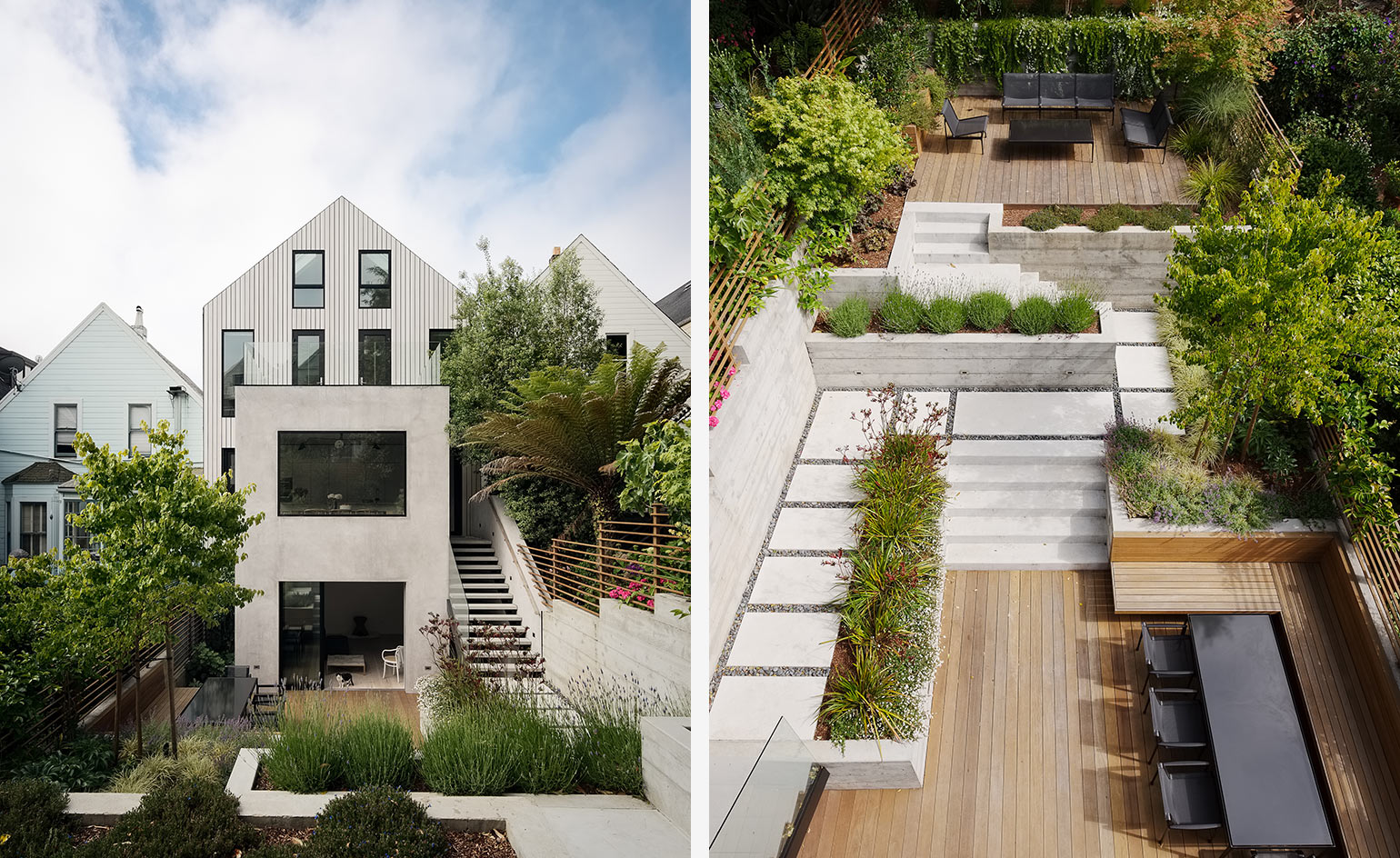 Victorian minimalist: inside Gable House’s pared-back Scandi interior
Victorian minimalist: inside Gable House’s pared-back Scandi interior -
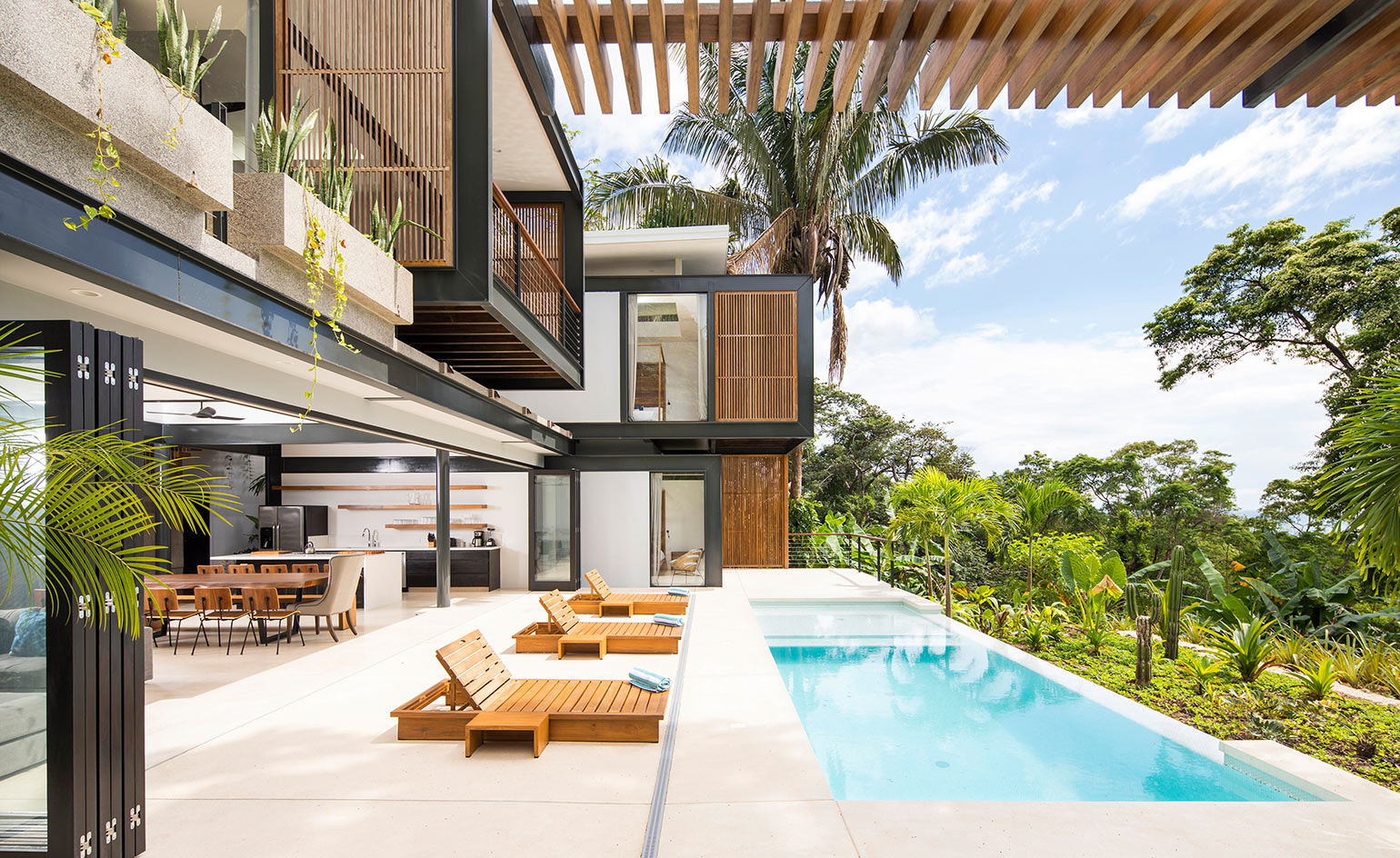 Studio Saxe’s twin villas in Costa Rica make for the perfect tropical retreat
Studio Saxe’s twin villas in Costa Rica make for the perfect tropical retreat -
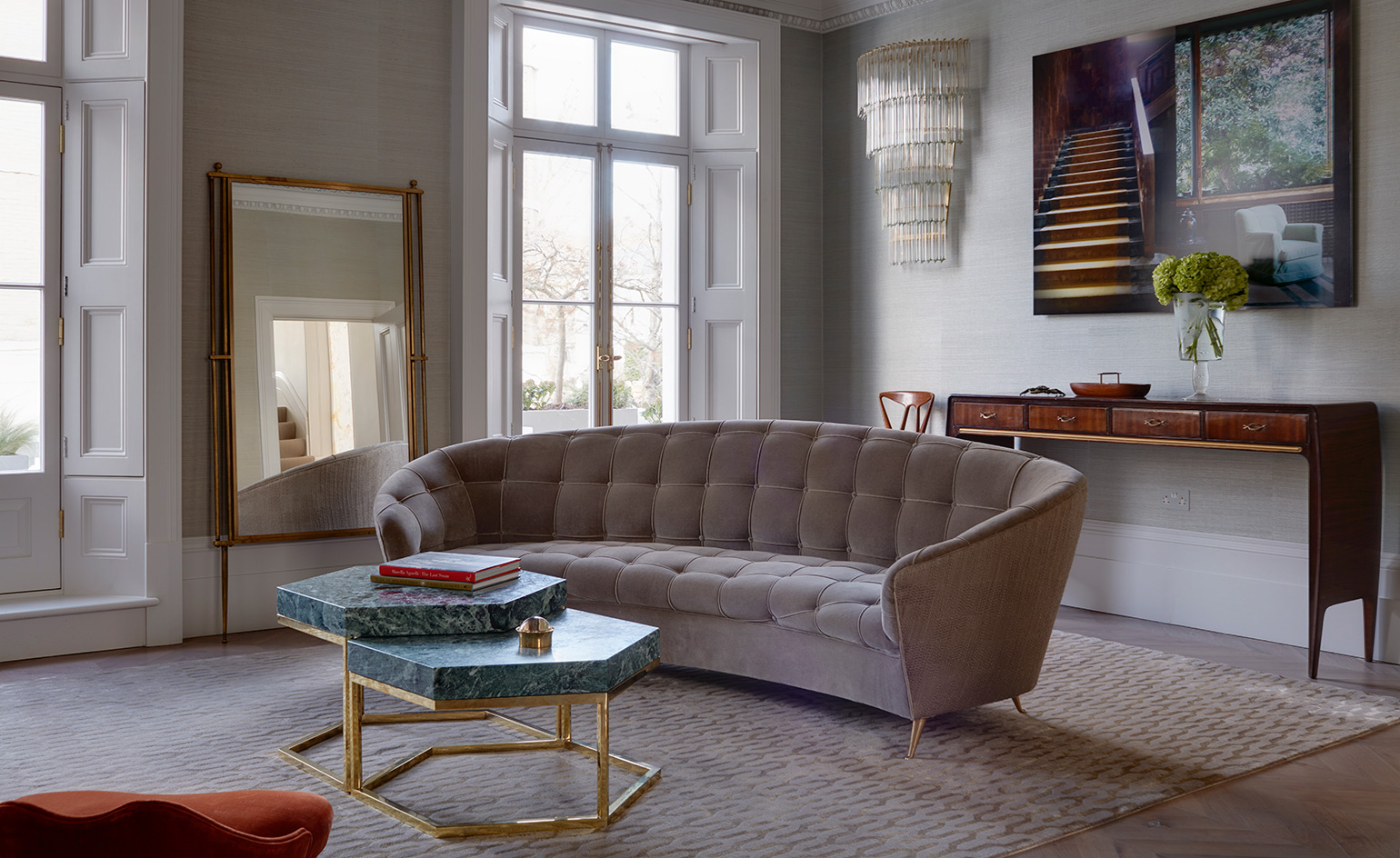 Disco fever: a dynamic duo reinvents a London townhouse
Disco fever: a dynamic duo reinvents a London townhouse