Interactive floorplan: House in Merricks, Victoria
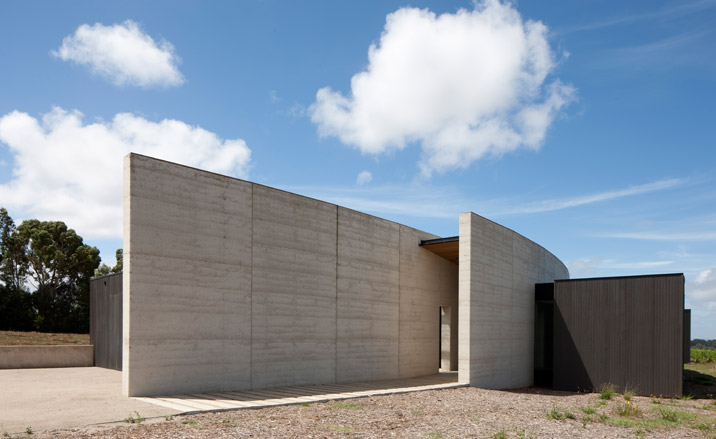
Designed by Wood Marsh Architects, this monumental new home in the small town of Merricks overlooks vineyards and Victoria’s Port Phillip Bay. Featuring rammed earth walls, which form the home’s central spine, their design forms shelter against the often harsh coastal environment.
Intended primarily as a holiday and weekend residence, the brief was for a family home that would stand up to the local conditions, requiring little or no maintenance. The client was also keen to ensure that parts of the house could be used, as well as the whole, and as a result discrete openings appear in the central corridor.
While the internal spaces are generous, Wood Marsh Architects were keen to ensure the outdoors could be used during inclement weather. Therefore there are several courtyards, including the main one with its striking swimming pool. The ‘strip’ of water cuts through the courtyard and reflects the sky.
The curvaceous rammed earth walls of the central passage lead to two bedroom wings, each containing two bedrooms and ensuites. This central spine intersects a swimming pool, as well as a pond. Beyond, is a spacious living area and study to one side of the passage way. And directly opposite, are the open plan kitchen living and dining areas. These areas also provide separation between the children’s bedrooms and the main bedroom, conceived as a separate wing at the end of the passage. Accessed by a staircase, the main bedroom wing follows the contours of the land. Together with a private terrace/courtyard, the owners can enjoy views over the hilltop to the valley beyond.
In response to the harsh Australian environment, Wood Marsh used a restrained palette of textures and materials. The palette echoes the burnt timbers and sun-bleached earth, as well as providing a neutral canvas for the owner’s art collection. And to mediate the light, timber pergolas and external blinds diffuse the light, particularly over the summer months.
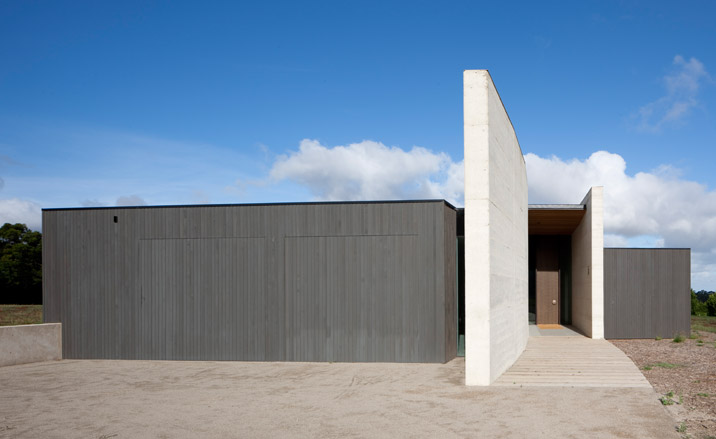
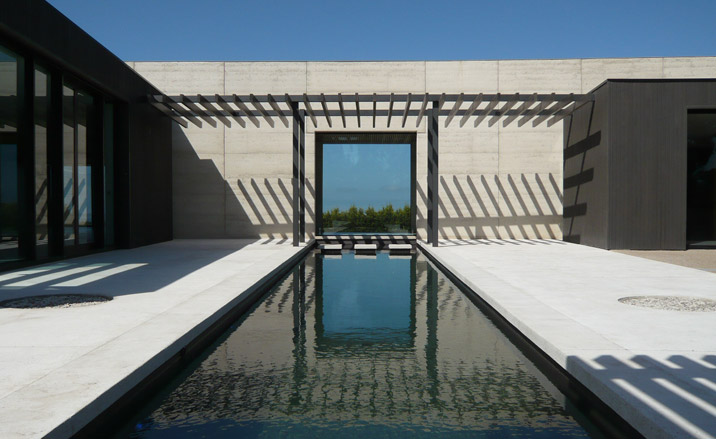
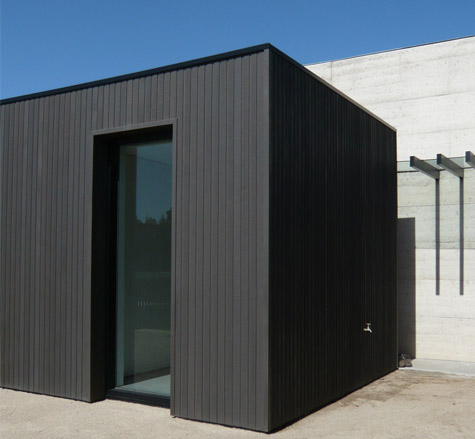
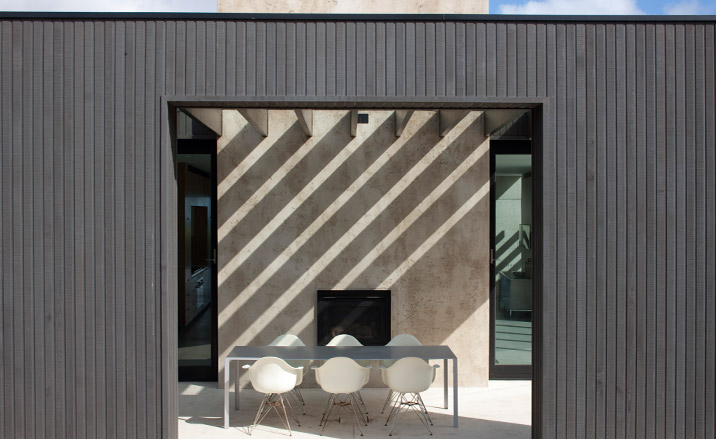
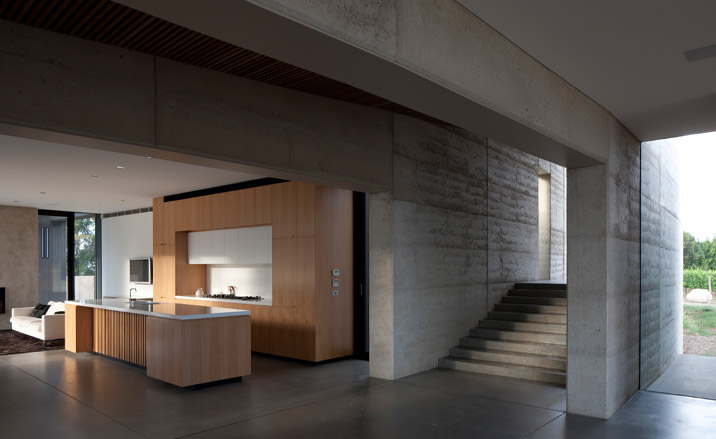
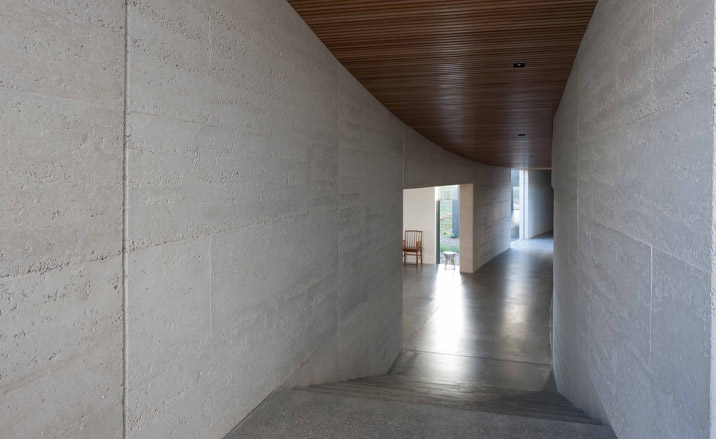
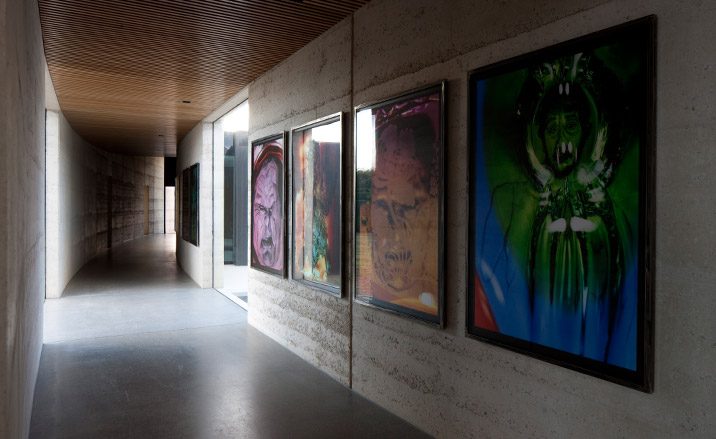
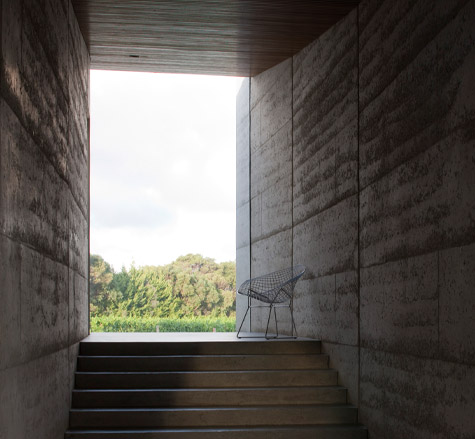
ADDRESS
30 Beaconsfield Parade
Port Melbourne
Receive our daily digest of inspiration, escapism and design stories from around the world direct to your inbox.
Stephen Crafti started writing on Architecture & Design in the early 1990s after purchasing a modernist 1950s house designed by Neil Montgomery. Fast forward several decades, Crafti is still as passionate and excited about seeing and writing on contemporary architecture and design, having published 50 books to date as well as writing for leading newspapers and magazines.