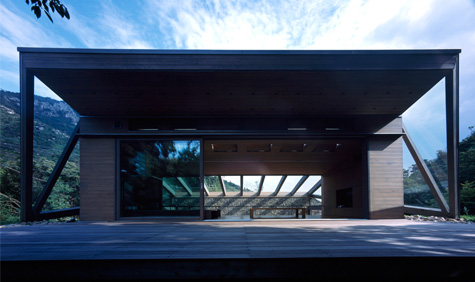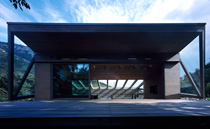Interactive floorplan: Base Valley House, Japan

Receive our daily digest of inspiration, escapism and design stories from around the world direct to your inbox.
You are now subscribed
Your newsletter sign-up was successful
Want to add more newsletters?

Daily (Mon-Sun)
Daily Digest
Sign up for global news and reviews, a Wallpaper* take on architecture, design, art & culture, fashion & beauty, travel, tech, watches & jewellery and more.

Monthly, coming soon
The Rundown
A design-minded take on the world of style from Wallpaper* fashion features editor Jack Moss, from global runway shows to insider news and emerging trends.

Monthly, coming soon
The Design File
A closer look at the people and places shaping design, from inspiring interiors to exceptional products, in an expert edit by Wallpaper* global design director Hugo Macdonald.
Hiroshi Sambuichi`s ideas on making architecture are as far removed from those of his Tokyo contemporaries as the location of his Hiroshima-based office. With his latest project, a house for a couple and their three children, Sambuichi sets an example for the proper use of natural energy sources, showing that good design is first and foremost all about getting the balance between the building and the earth, right.

Take a deeper look at the Base Valley house
Sambuichi has always been committed to studying extensively the local climate of each project’s location, before developing the design, and this often involves on-site observations that can take up to an entire year. This is followed by careful elaboration of the results into shapes and spaces made out of high-quality natural materials like Japanese cypress, chestnut wood and crushed stone; a procedure which justifies his growing reputation for producing indigenous architecture, strongly linked with the local landscape, a rarity in-between the concrete examples of modern Japan.
Base Valley looks perfectly natural among its surroundings. “A close examination on how changing wind directions and intensities in daylight influences the site, enables me to understand what kind of architecture is really needed on each location”, explains Sambuichi, when asked about the starting point of his design, which led to the transformation of the site into the family’s 100-m2 permanent base, where from they enjoy the beauty of the adjacent river and mountains.
The dramatic location, the edge of an immense 12,000-m2 river valley plain, surrounded by steep cliffs, means the house has to deal with strong winds from the sea and down the mountain. Instead of trying to resist the harsh climate, Base Valley both protects its inhabitants from the challenging weather conditions, and also respects and makes the most out of the local climate. To make the best use of the wind blowing through the valley the architect decided on a 2,260 m wide cut, a wind street, slicing the entire building volume in north-south direction; this allows the air to flow through the interior. Next, he nestled four bedrooms and a sunroom in the ground, utilizing the earth’s warmth to regulate the indoor temperature. The scheme completes with a living area, dining room and kitchen on the ground level, which is topped off with a slanted glazed roof that follows the slope of the mountain.
“In summer, the subterranean sun room gathers the valley wind so that each bedroom gets a breeze of fresh air, while in winter the glass tent collects the necessary solar heat”, says Sambuichi, explaining the energy efficiency of his natural air-conditioning `machine`. With all windows open, the residents can enjoy the privilege of hearing and feeling the nearby river and falling forest leaves, making living inside Base Valley as close to earth as it can get.
Receive our daily digest of inspiration, escapism and design stories from around the world direct to your inbox.