Herbst Architects’ sensitive retreat invites New Zealand’s great outdoors inside
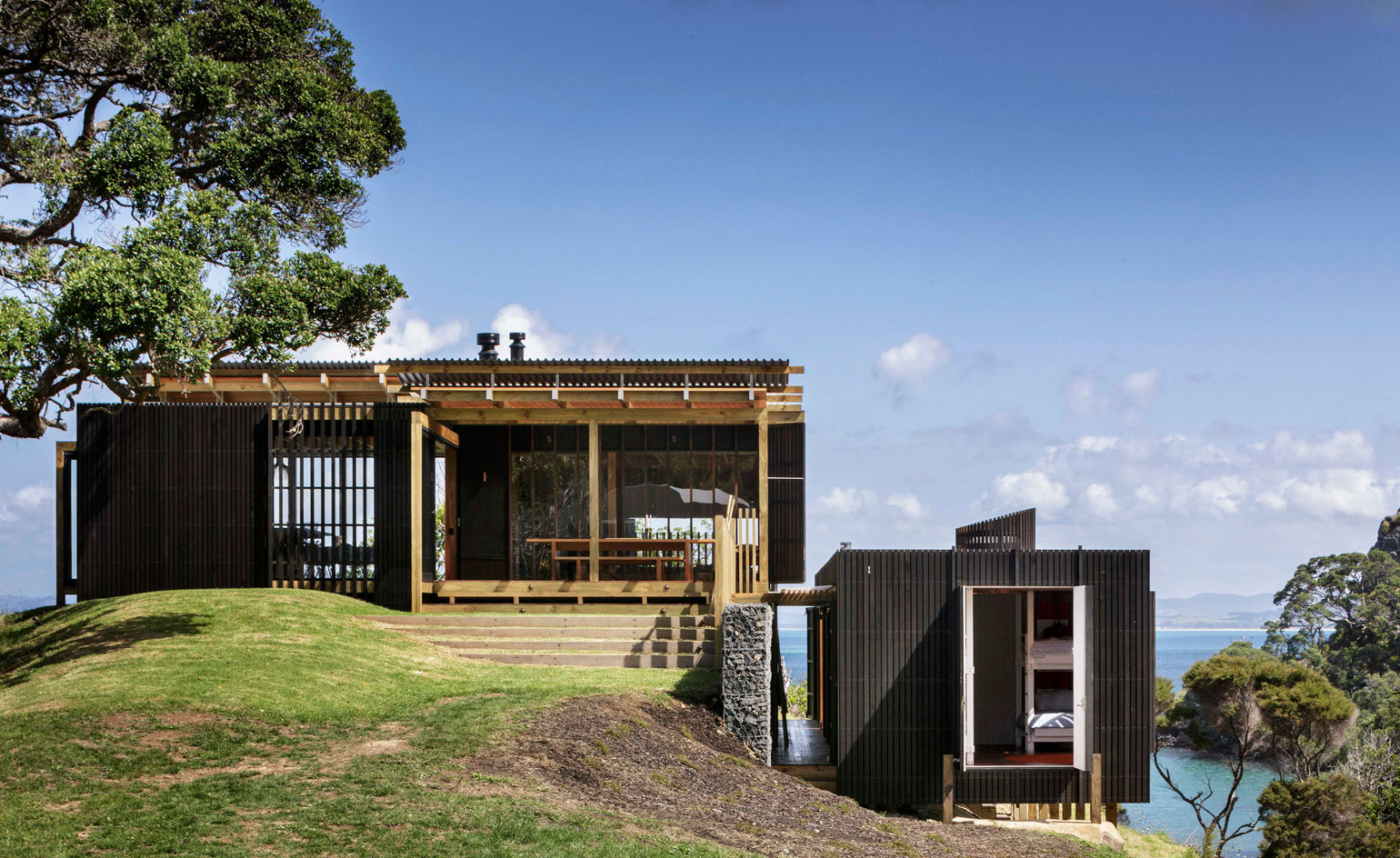
Receive our daily digest of inspiration, escapism and design stories from around the world direct to your inbox.
You are now subscribed
Your newsletter sign-up was successful
Want to add more newsletters?

Daily (Mon-Sun)
Daily Digest
Sign up for global news and reviews, a Wallpaper* take on architecture, design, art & culture, fashion & beauty, travel, tech, watches & jewellery and more.

Monthly, coming soon
The Rundown
A design-minded take on the world of style from Wallpaper* fashion features editor Jack Moss, from global runway shows to insider news and emerging trends.

Monthly, coming soon
The Design File
A closer look at the people and places shaping design, from inspiring interiors to exceptional products, in an expert edit by Wallpaper* global design director Hugo Macdonald.
Situated on a cranked ridge line overlooking New Zealand's breathtaking Whangarei Heads, about three hours north of Auckland, this new beach house is designed by husband-and-wife team Lance and Nicola Herbst. Balancing out the project's rocky site, the architects have mediated the rich yet rough natural surroundings to form an open and relaxing summer retreat.
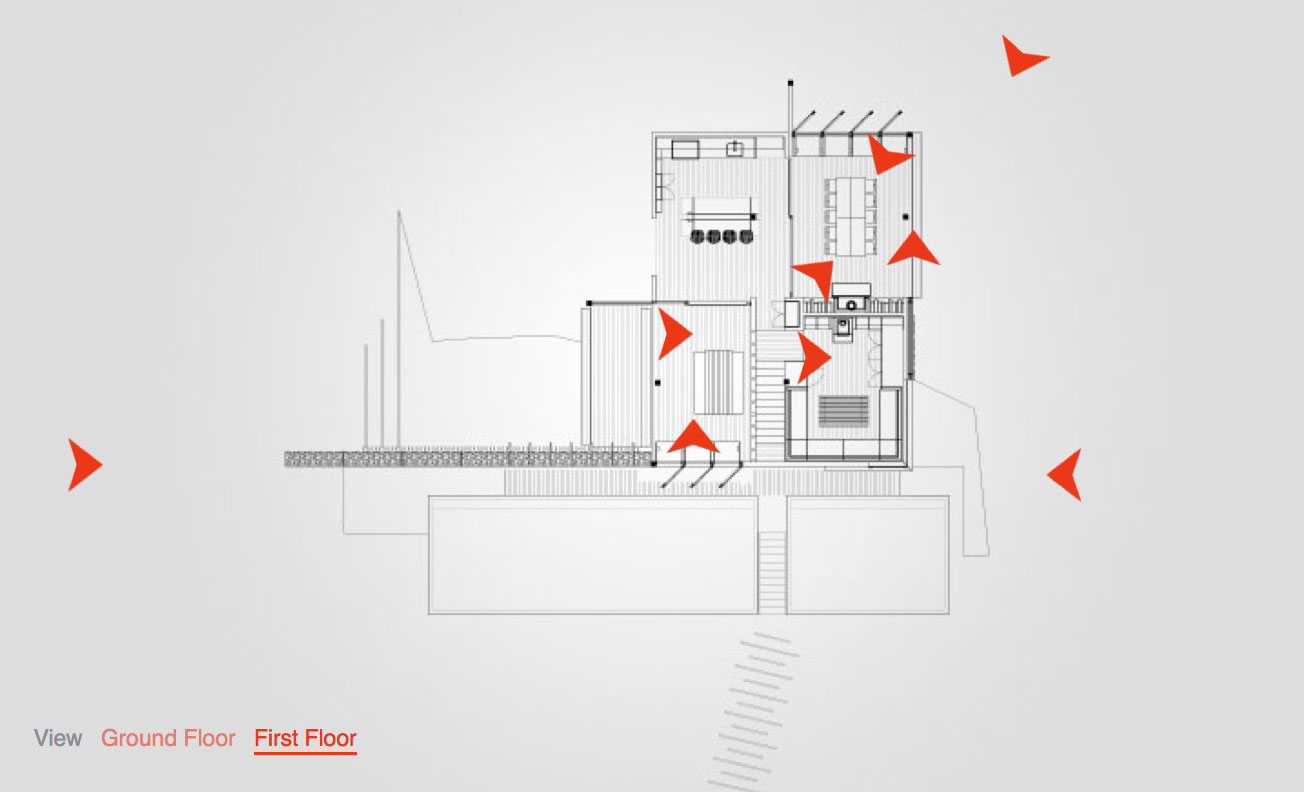
Take an interactive tour of Castle Rock House
Created for a keen sailor and his family of four, the house is a composition of different parts. The first to be commissioned was the boat shed, which acts as a gateway to the property and marks the end of vehicle traffic. The main house rests 100m uphill from there, split into two distinct parts, which are nestled on a steep natural landfall.
A full level separates the internal functions, within the house's two main parts. On the top level sits a pinwheel arrangement of living spaces - a kitchen, lounge, and two covered decks - while three bedrooms are placed alongside in a linear annex below. The two floors are linked via a semi-covered walkway, grounded against a stabilising gabion wall and open at both ends.
Engaging in a direct dialogue with the site, the house adjusts both to the southern water line and northern mountain views - as well as the prevailing wind conditions - through hinged cedar cladding panels that can shift, reframing views when needed. 'We believe that the more the building demands that you engage with nature and the basic daily rituals, the most delightful the experience,' explains Lance.
Castle Rock House constantly negotiates this indoors/outdoors relationship and the 'the trade-off between convenience and delight'. Sliding doors disappear into walls, permitting refuge in bad weather when closed, but also encouraging a direct connection between decks when open. Artificial lighting is kept to a minimum, to promote the use of candles. An open wood fire supports outdoor cooking, while external showers are a minimal construction, sheltered only overhead.
The residence is defined by its openness. It hovers like a lightweight beach shelter within its fragile natural surrounds; a considered approach that is consistent in the Herbsts' work and has won them many local awards over the last fifteen years. Thoughtful and detailed, this home is a celebration of New Zealand's landscape and climate.
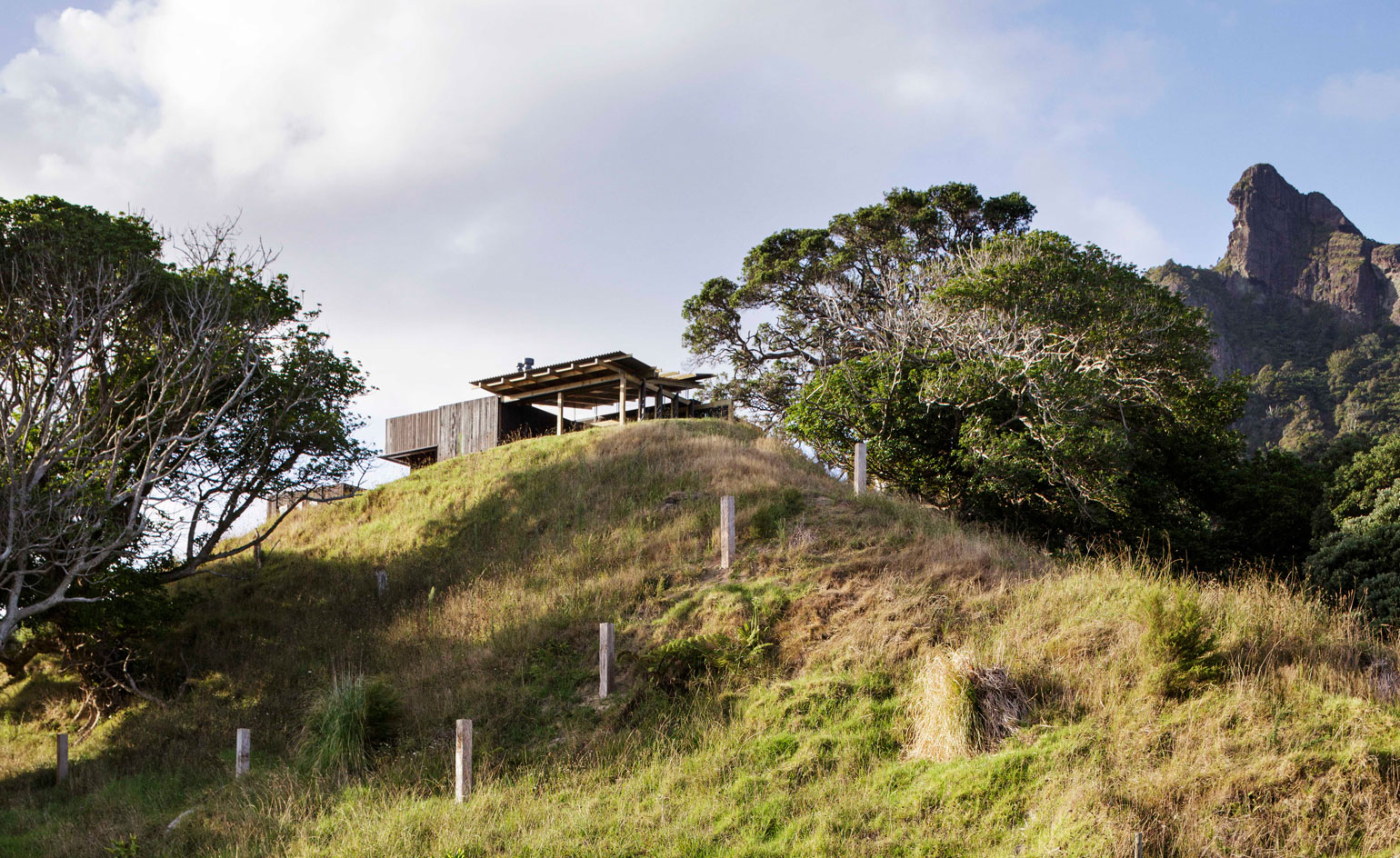
Set 100m away from any vehicle traffic, Castle Rock House appears independent from any hustle and bustle, nestling into the steep natural landform
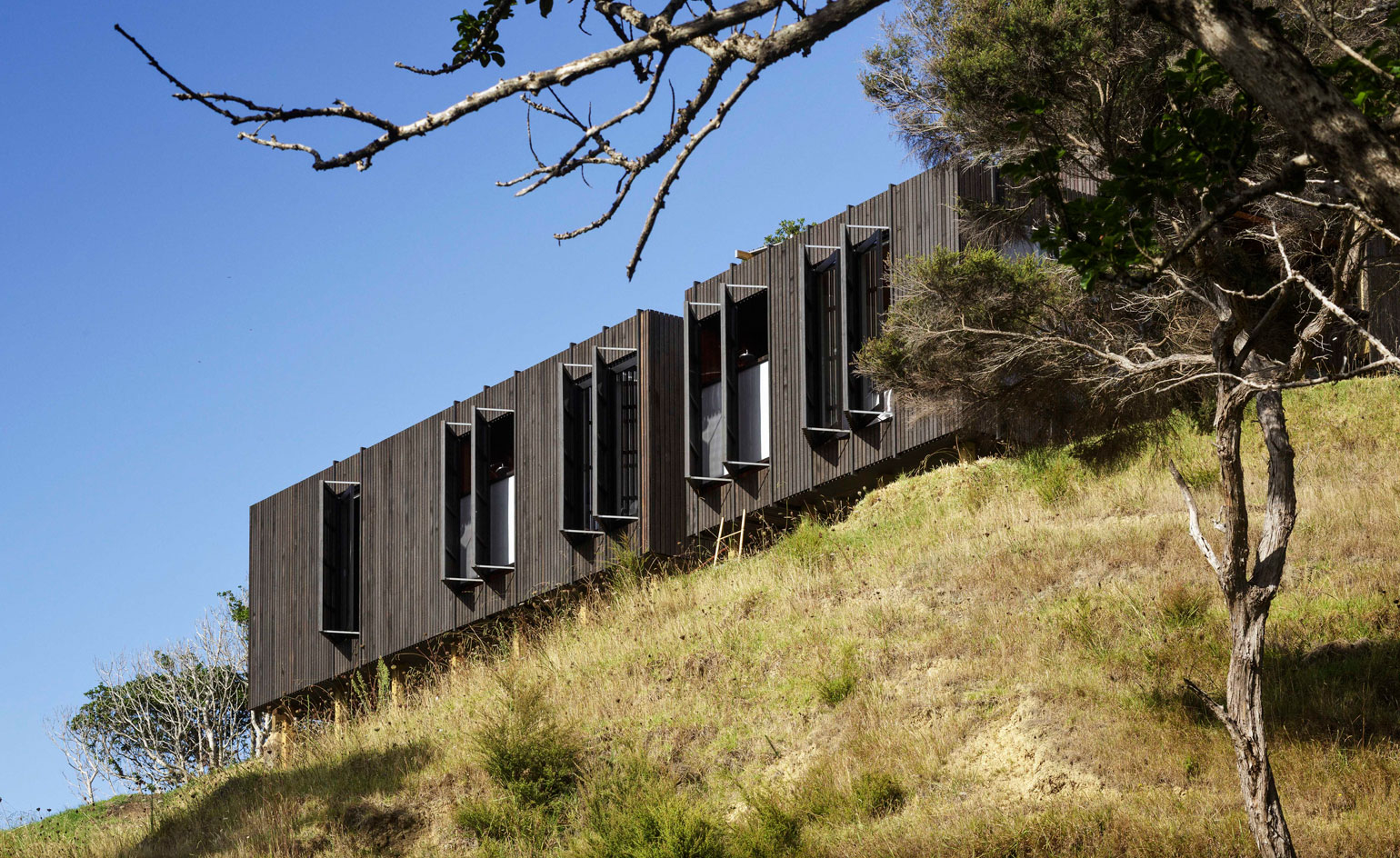
The house is clad in hinged cedar panels that shift, framing the seascape and landscape when needed
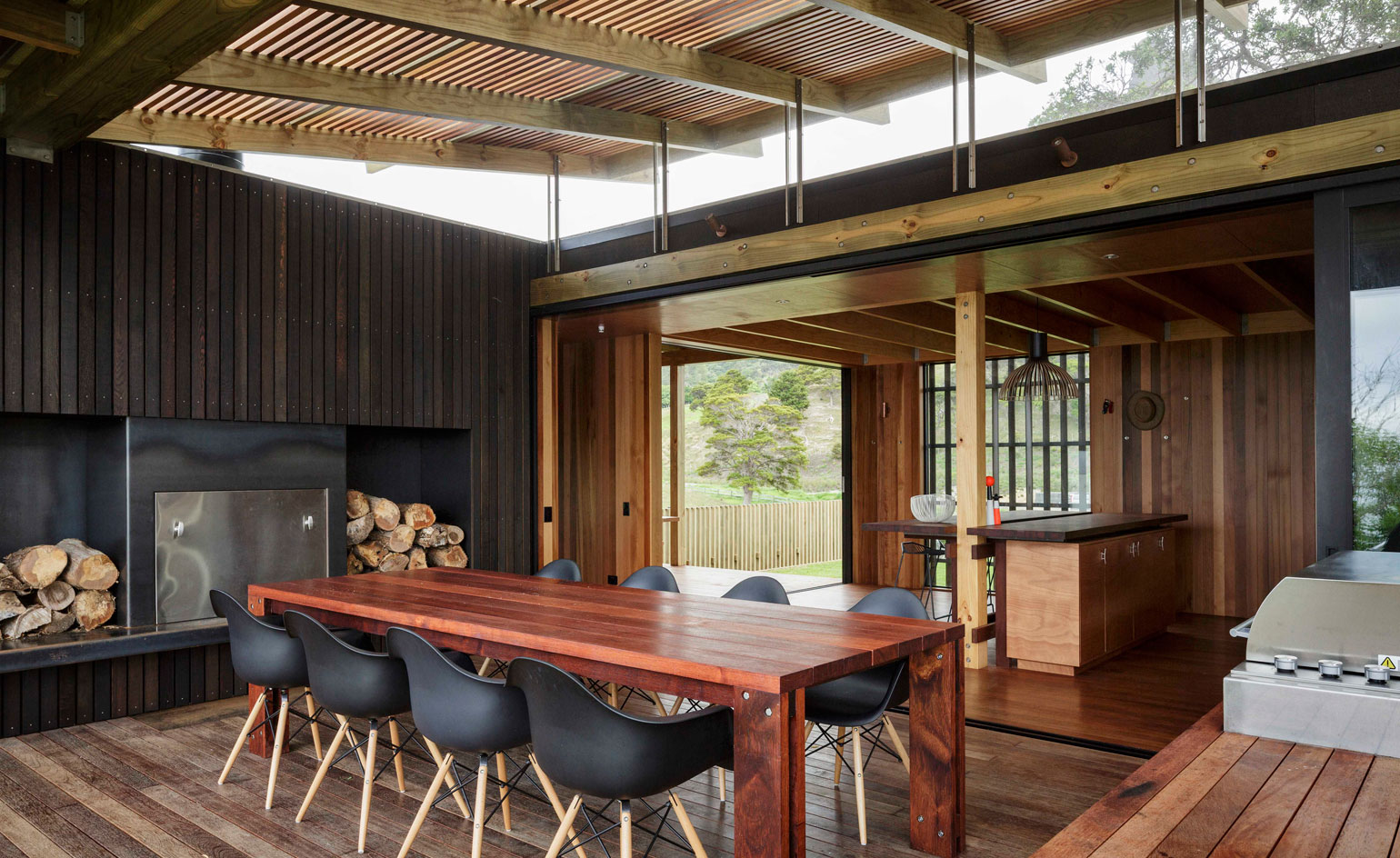
Understated wooden finishes ensure the architects' vision of a fusion between indoor and outdoor living remains constant throughout
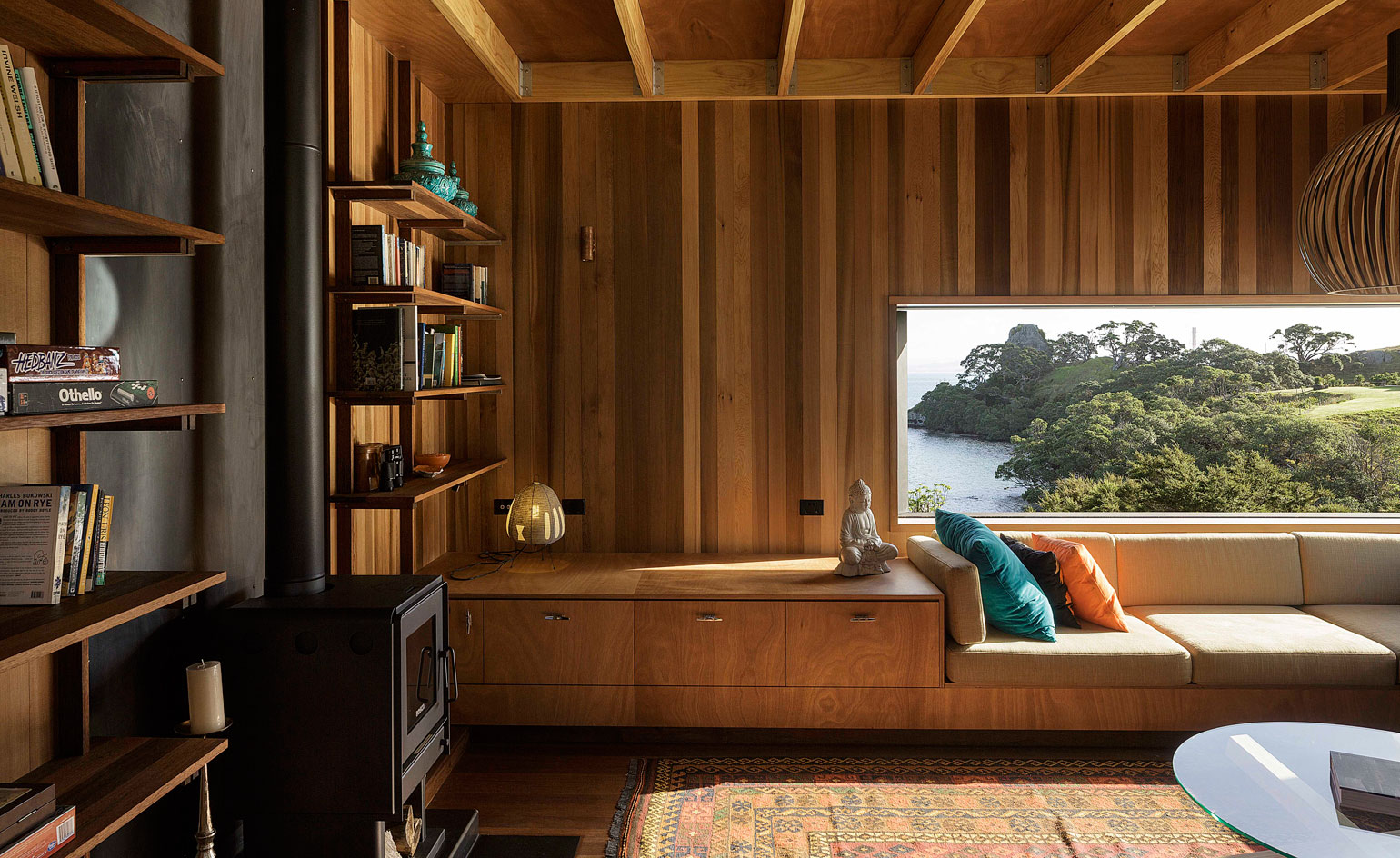
The house carefully negotiates the site's rocky environment, engaging in a direct dialogue with both the southern water line and northern mountain views
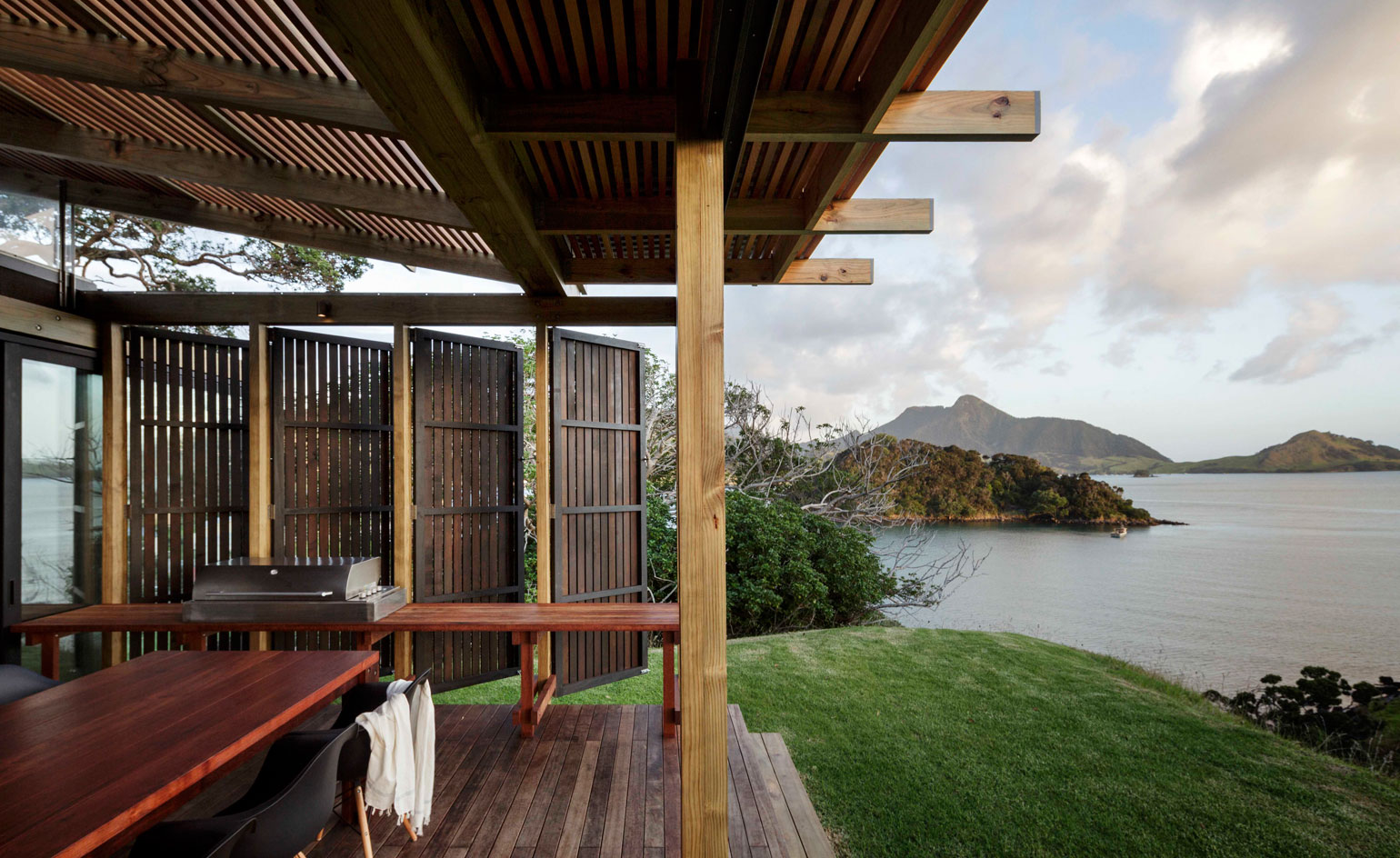
The Hersts have mediated the rough surroundings through the organic feel of their design, forming an open and relaxing summer retreat
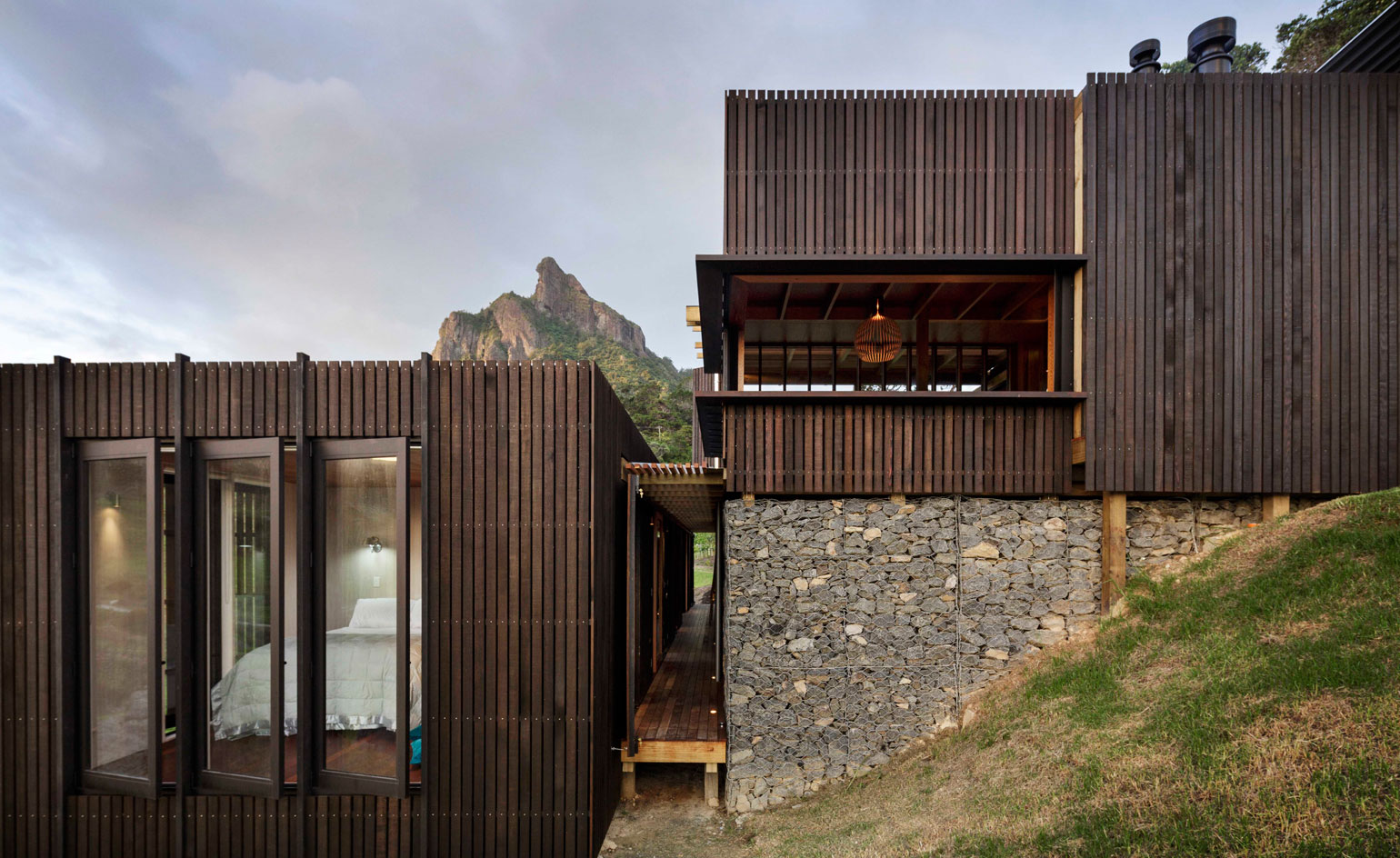
The two floors are linked via a semi-covered walkway that is open at both ends
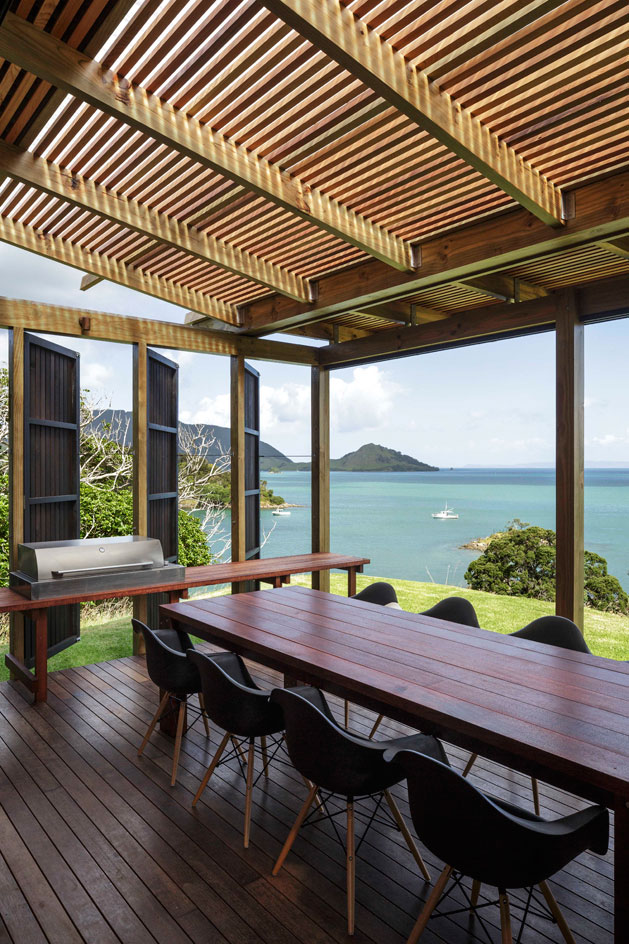
The house constantly negotiates this relationship; sliding doors disappear into walls and panels open to reveal endless horizons
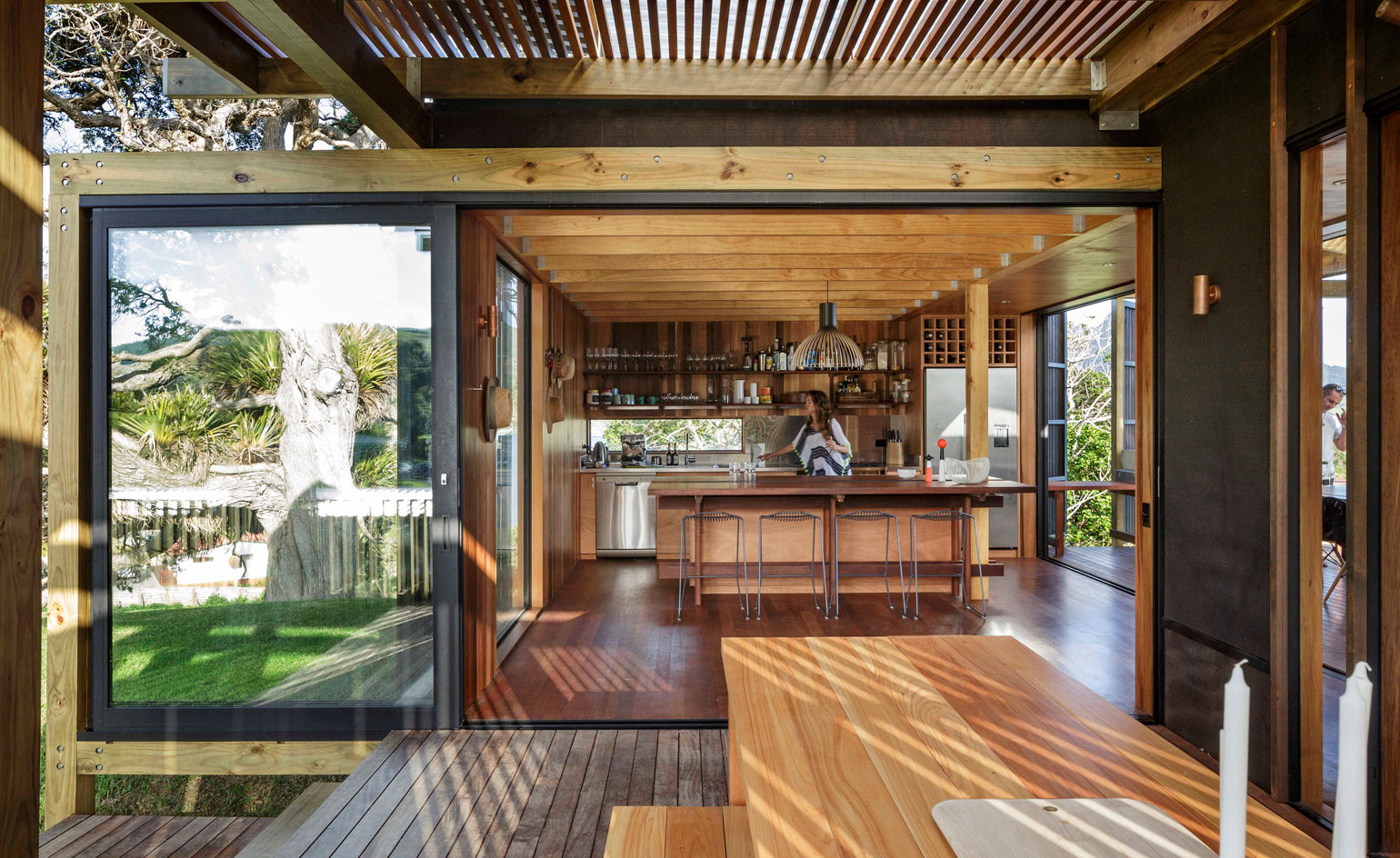
We believe that the more the building demands that you engage with nature and the basic daily rituals, the most delightful the experience,' explains Lance Herst
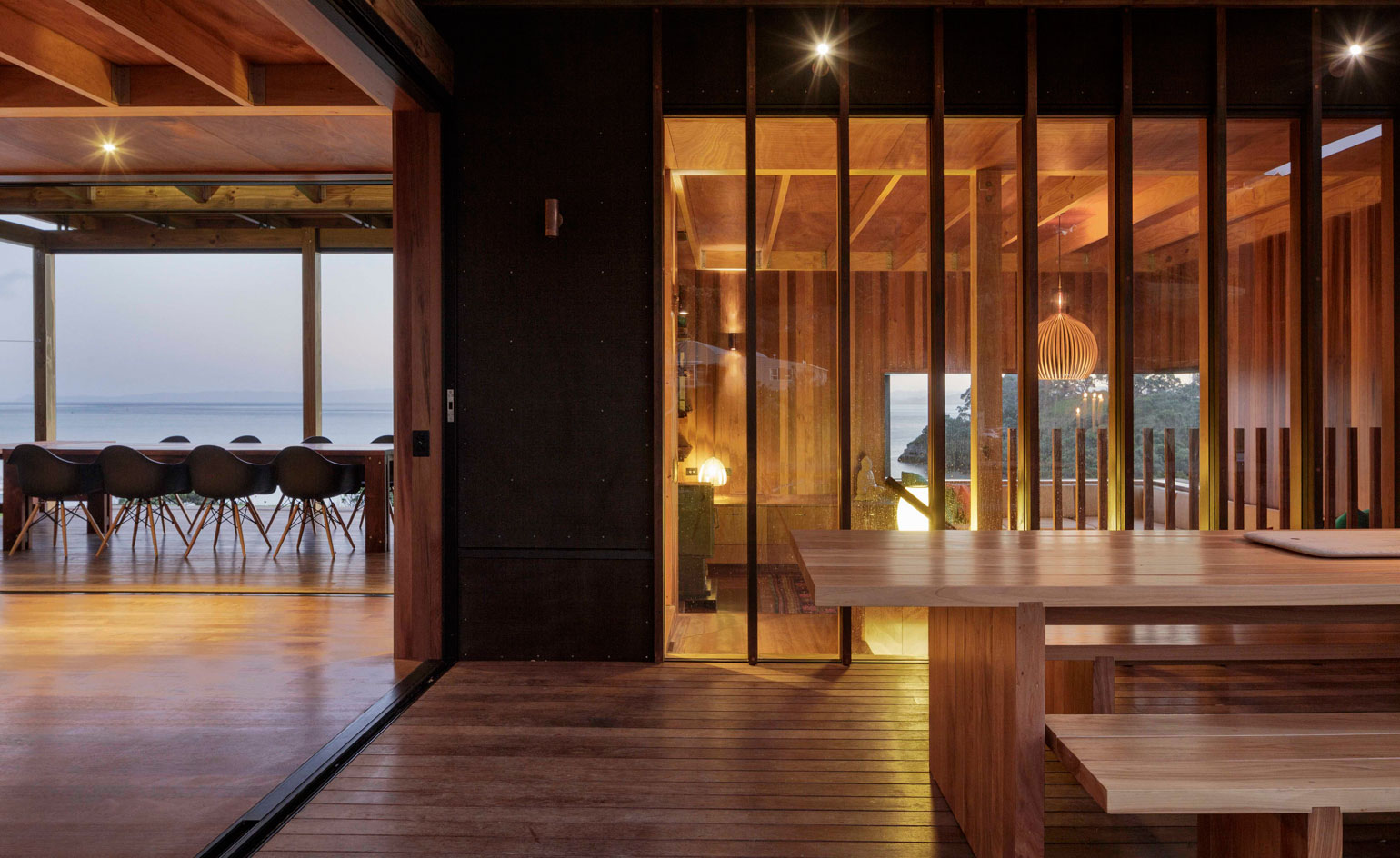
Solid internal walls are scarce in Castle Rock House and windows are as large as possible, meaning artificial light can be kept to a minimum
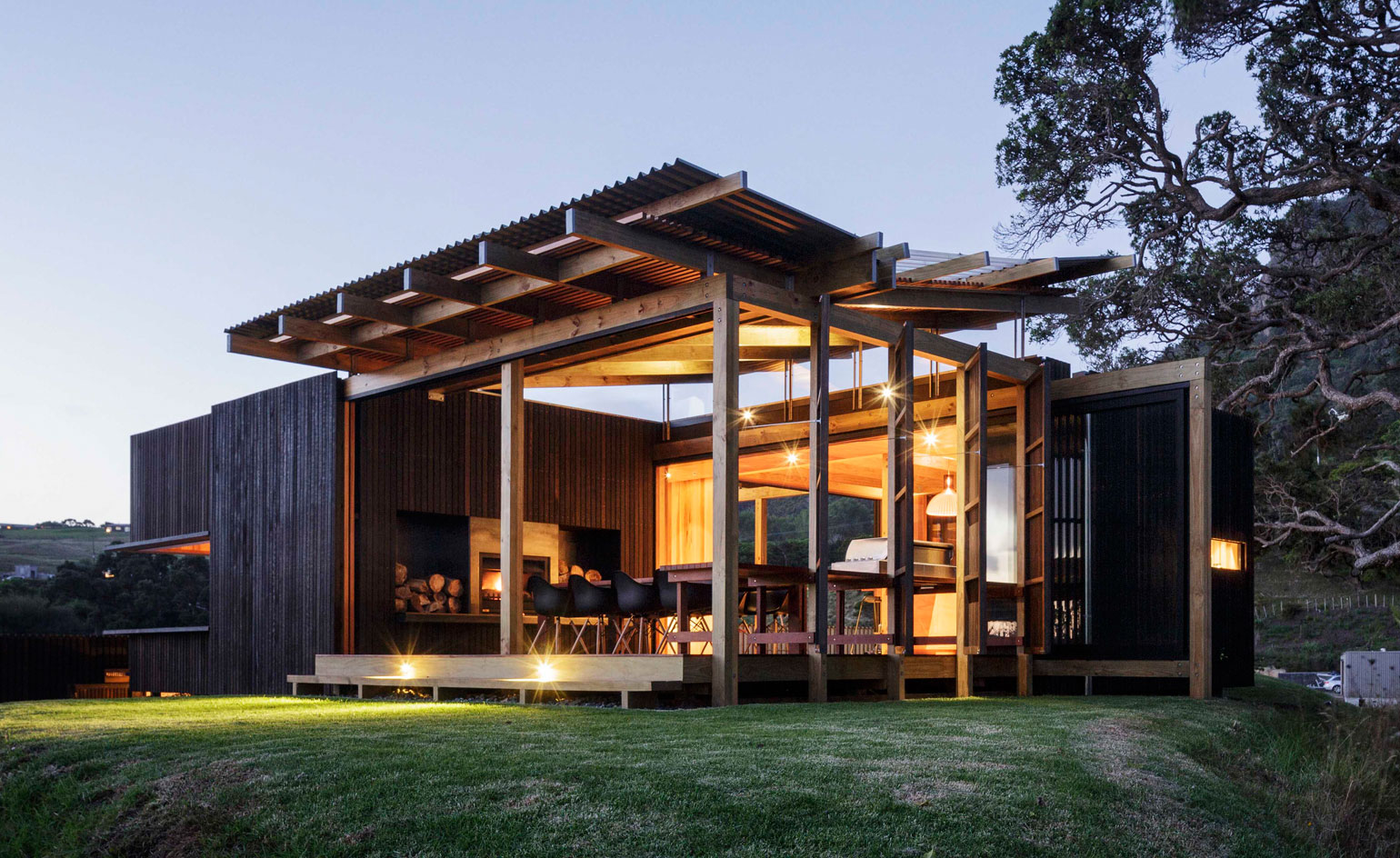
Castle Rock House is defined by its openness. It hovers like a lightweight beach shelter within its fragile natural surrounds
Receive our daily digest of inspiration, escapism and design stories from around the world direct to your inbox.