Casa AA by Filipe Vilas-Boas: a composition of white blocks defines this contemporary family home in Portugal
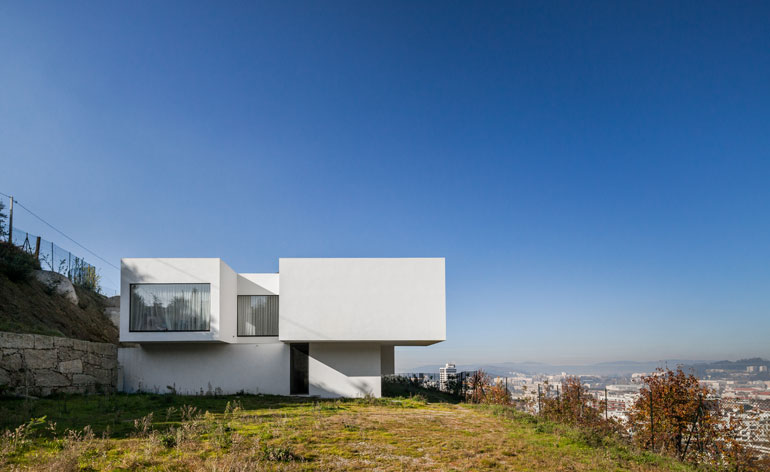
The stark cluster of blocks that forms Casa AA sits atop a hill overlooking the northern Portuguese town of Guimarães and the surrounding Douro mountain range. Built for a family of four and designed by local architect Filipe Vilas-Boas, the house's clean, white-washed walls make for a striking contrast with its rocky setting.
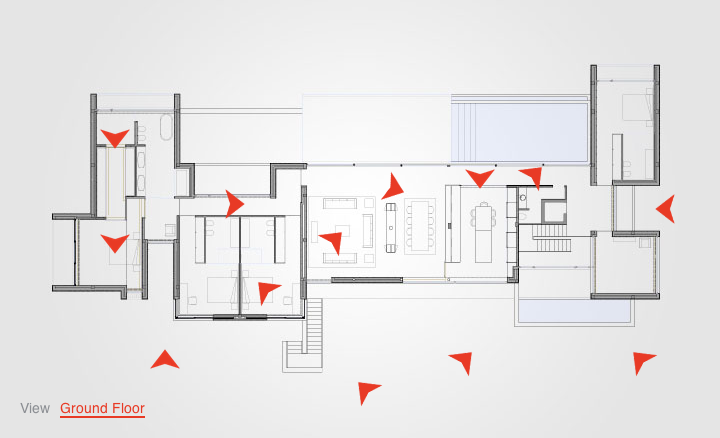
The project is located in the client's family estate, which stretches over 120 hectares on a hill famous for its terraced vineyards, known locally as Monte Cavalinho. The site is carefully sculpted into the slope and sits a few metres away from exposed granite rocks, a detail that captures the southern sun, while at the same time lending remarkable views to the landscape.
On the opposite side of the residence, a swimming pool and timber terrace mediate between the house and a steep cliff. Following the hill's natural topography, the building is defined by its distinct cubic elements, organised according to a clear internal program.
Arranged around the site's multiple views, the house spans two levels, connected by a double height space. The lower floor - containing the garage, service, utility and machinery rooms - is the entrance level. The top floor comprises the main living area, including four en-suite bedrooms, an office, kitchen, and the dining and living rooms.
The interior spaces are bright and spacious thanks to large glass planes looking out towards the different views. Timber is used throughout for the communal spaces, wet rooms are clad in stone, while carpet provides a softer touch in the bedrooms. As is typical in Portugal, white surfaces prevail across both the exterior and interiors.
Vilas-Boas has created a house that features a playful, contemporary design that both references traditional Portuguese styles and creates a dialogue with its surroundings. The structure is intrinsically linked to the client's personal memories - Casa AA is located a mere 200m away from the family home where the owner, a local entrepreneur, grew up.
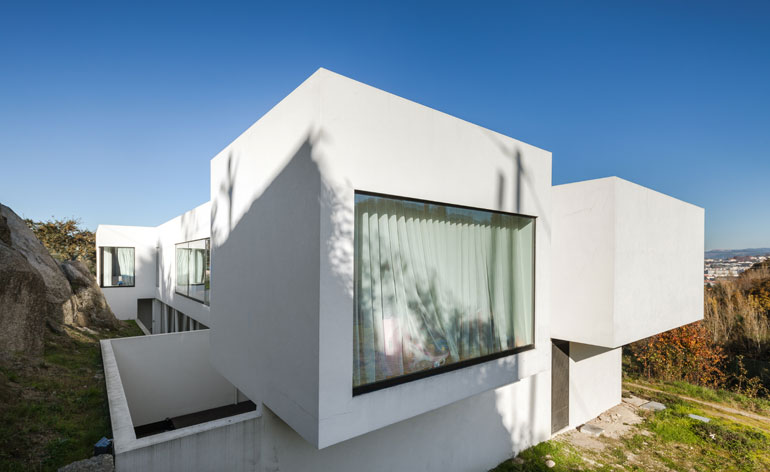
Designed and built for a family of four by local architect Filipe Vilas-Boas, the house features white-washed walls that form a counterpoint to the rocky terrain
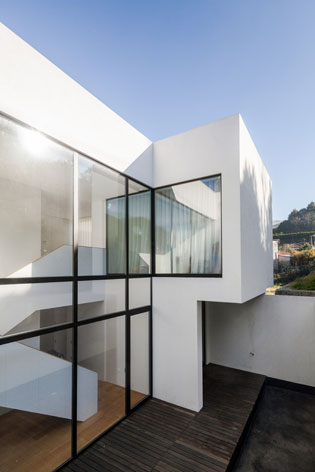
Clean-cut lines characterise the exterior and interior throughout, with large glass panes being a key feature of the design
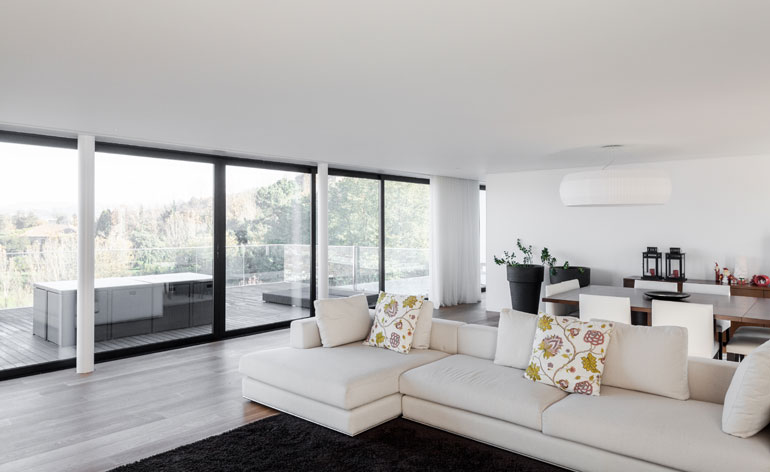
Inside, the main living area boasts a bright and spacious area, aided by panoramic floor-to-ceilings windows
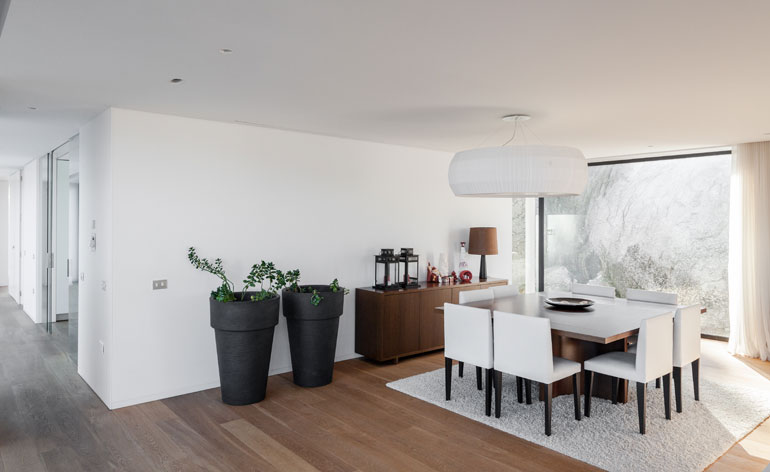
The dining space effuses contemporary minimalism
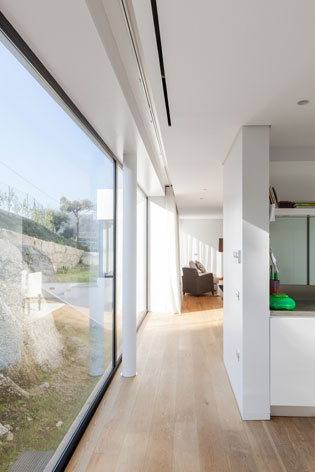
The house is carefully sculpted into the slope, nestled among exposed granite rocks
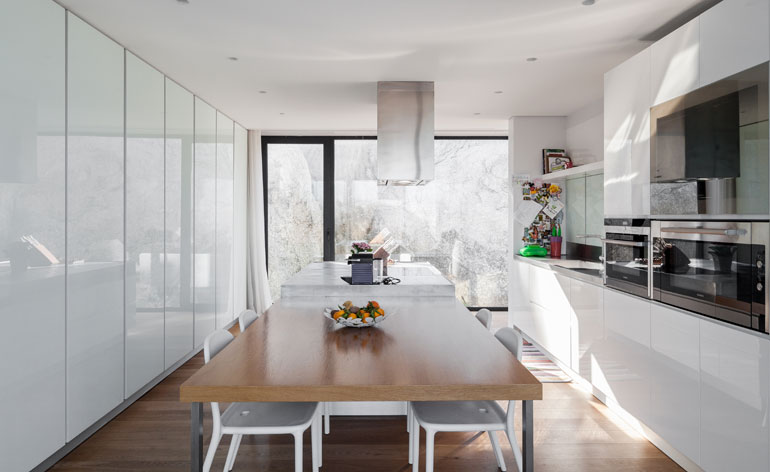
The kitchen and informal dining space exemplifies Casa AA's predominantly contemporary design while echoing traditional Portuguese styles
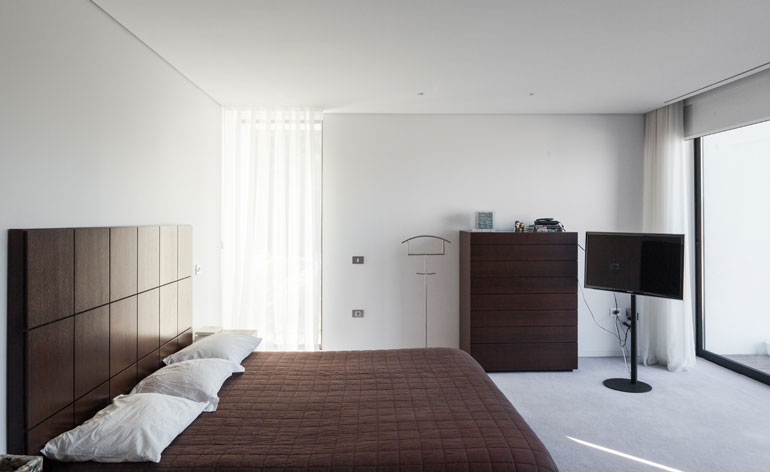
Carpet provides a softer touch in the bedrooms
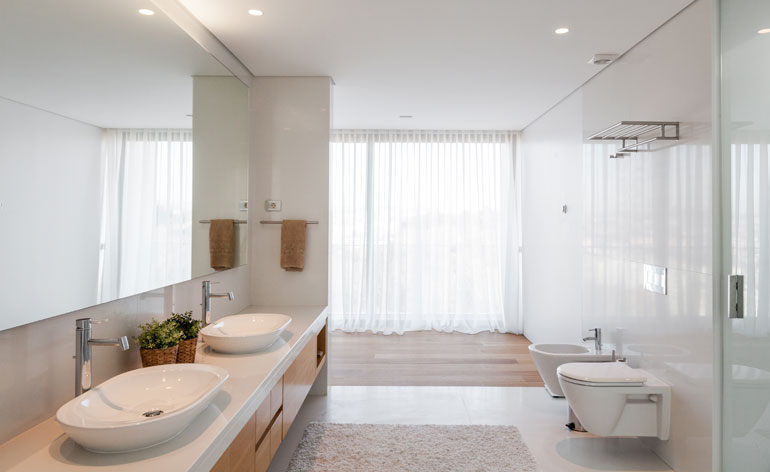
Timber is used throughout for the communal spaces, while wet rooms are clad in stone
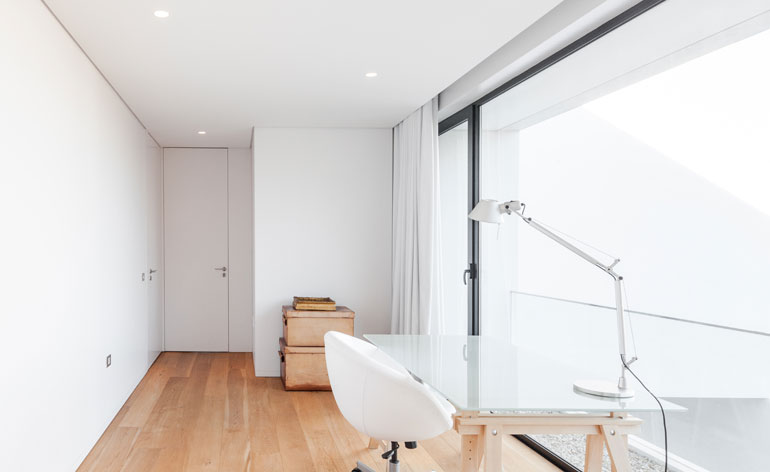
The home includes a living area, an office space, kitchen, dining and living room and four bedrooms connected to en-suites by large glass pane doors
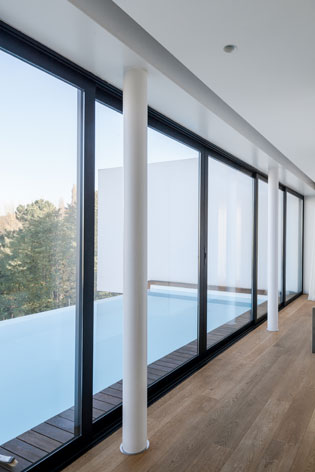
A swimming pool and timber terrace mediate between the house and a steep cliff
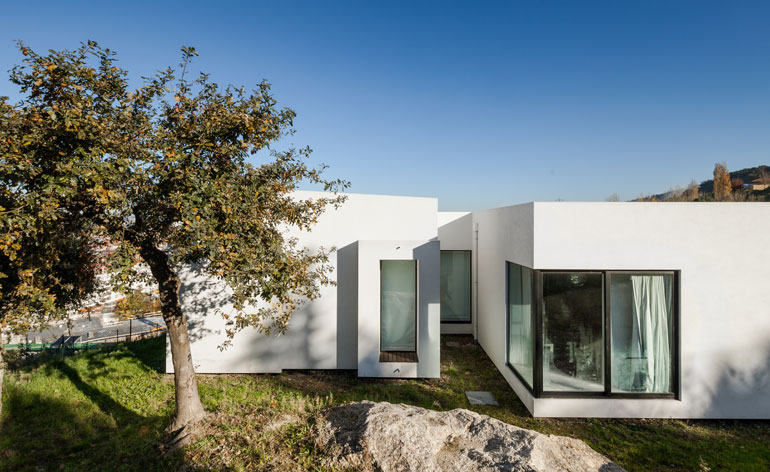
Located just metres from where the client grew up, Casa AA's structure is inspired by his personal memories of the area
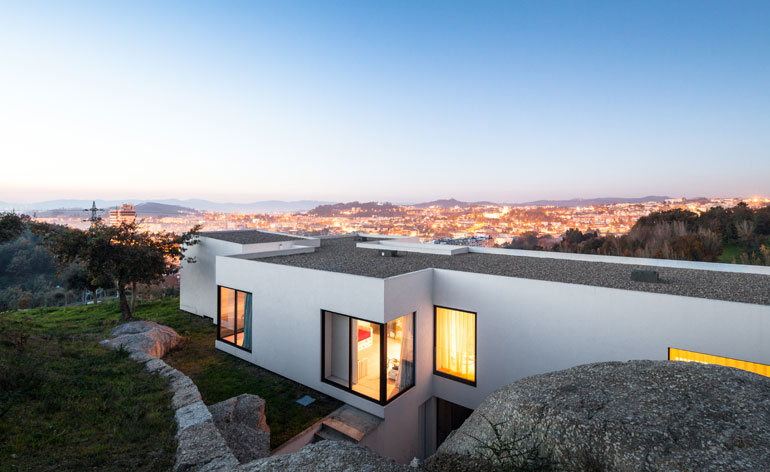
The illuminated skyline of Guimarães at dusk
Receive our daily digest of inspiration, escapism and design stories from around the world direct to your inbox.