Top of the class: a creative hub in a former London school is a lesson in sensitivity
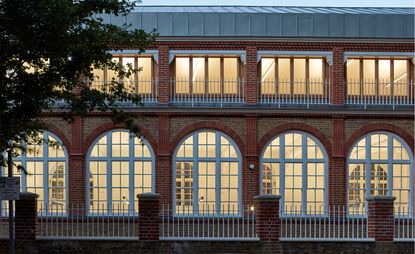
A campus-like feel of open, multifunctional space can be created in pretty much any new container in any location (OMA’s massive hangar for G-Star Raw on an Amsterdam ring road springs to mind, see W*180). Carving the same kind of space out of an existing building is more of a challenge. Club Row is an extension of Rochelle School in Shoreditch, London, a cluster of Victorian buildings that house creative tenants such as designer Katie Hillier, textile studio Mr Grieves, production company North Six and design agency YES, with the acclaimed Rochelle Canteen located in the school’s former bike sheds.
Architect Laurence Quinn, whose firm has a studio in the building, has overseen many of the interventions that have transformed the site. ‘Seven years ago we added the Frieze project on the roof,’ Quinn says, describing the construction of four linked pavilions for the art magazine, discreetly set back from the parapet on the old rooftop playground space. The latest addition builds on the community that has evolved at the school over the years. ‘It’s a successful ecology – everyone wins,’ Quinn says of Rochelle’s house culture, cultivated by the site’s owner, James Moores, since the genesis of the project back in the late 1990s. ‘He picked businesses that complemented one another,’ the architect adds. ‘It was a curatorial approach.’
The building was originally a school serving the Boundary Estate, one of London’s earliest social housing projects, finished in grand Arts and Crafts style to replace the notorious Old Nichol slums. Rochelle School was a centrepiece, and the extension at Club Row reuses what was originally the adjoining Nichol Street Infant School. Designed by Edward Robert Robson, author of the seminal 1874 book School Architecture, it lay abandoned for many years.
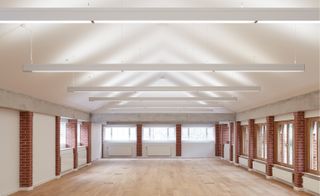
The upper-floor workspace carved out of the old schoolrooms.
Quinn and his team navigated the Grade II listing to sympathetically raise the height of the existing structure by 1.2m maintaining as much as possible of the large, high volume of the original classrooms on both floors of studios. Two new entrances at ground-floor level are paired with a new staircase, meticulously finished in terrazzo and brass.
‘Our intention was to plug into the building’s architectural eclecticism,’ says Quinn. ‘We used precast concrete and terrazzo, but detailed in a modern way. We wanted to respect its origins.’ The original Columbian pine parquet floor from the 1880s was restored and refinished, while all the contemporary touches have an ‘intense rigour’: the handrail details, the integrated lighting, the zinc-clad roof and the restoration of original iron structural details in the main schoolrooms.
One of the great qualities of the building was the large main hall – it’s what everyone took away,’ the architect says. ‘It was important not to lose that experience.’ The clean, crisp architectural lines, the subtle engineering by Elliott Wood and, above all, the focus on broad spaces and restored materials make it a highly desirable workplace. Quinn points out that, as the original building had to house a couple of hundred children with just a few opening windows, ‘surely it could satisfy a creative space’. As a result, there is no need for intrusive mechanical ventilation systems.
‘The modern touches prepare it for its next journey as a place for creative industries,’ the architect says. The combination of warm original materials, simple white backdrops and generous windows make Club Row an object lesson in transforming the old and forgotten into the new and dynamic.
As originally featured in the November 2016 issue of Wallpaper* (W*212)
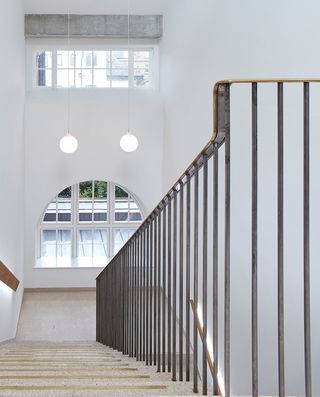
A new staircase is finished in terrazzo and brass
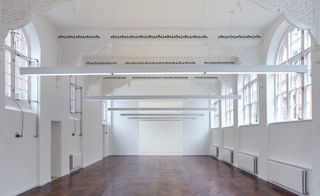
The renovated interior space has original Colombian pine parquet flooring, dating from the 1880s.
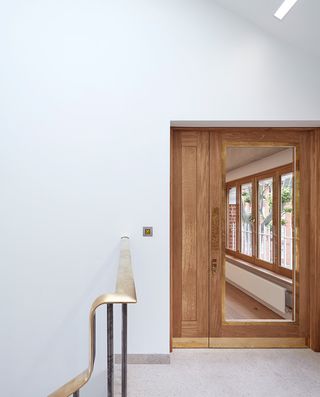
View from the landing into the upper-floor workspace.
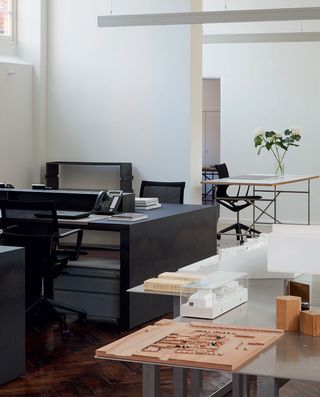
Club Row's new tenants, including Jamie Forbert Architects (office pictured), continue the creative tradition of Rochelle School, fillling the refurbished space with a mix of their own bespoke piece and off-the-shelf furniture accessories.
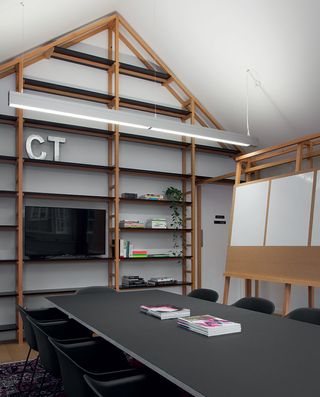
Global design agency Code and Theory also has its new London outpost in Club Row. The bulk of the fit-out was undertaken by designer Tom Housden and his team at Hand&Eye Studio, and includes elegant shelving and presentation units.
INFORMATION
For more information, visit the Quinn Architects website and the Rochelle School website
Wallpaper* Newsletter
Receive our daily digest of inspiration, escapism and design stories from around the world direct to your inbox
Jonathan Bell has written for Wallpaper* magazine since 1999, covering everything from architecture and transport design to books, tech and graphic design. He is now the magazine’s Transport and Technology Editor. Jonathan has written and edited 15 books, including Concept Car Design, 21st Century House, and The New Modern House. He is also the host of Wallpaper’s first podcast.
-
 Artist Mickalene Thomas wrestles with notions of Black beauty, female empowerment and love
Artist Mickalene Thomas wrestles with notions of Black beauty, female empowerment and love'Mickalene Thomas: All About Love’, a touring exhibition, considers Black female representation
By Hannah Silver Published
-
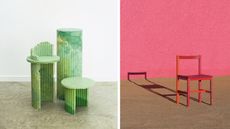 New Phaidon book celebrates the world's best designers
New Phaidon book celebrates the world's best designersDesigned for Life: The World’s Best Product Designers by Phaidon celebrates the rich contemporary landscape of product design
By Tianna Williams Published
-
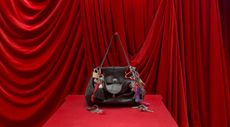 The moments fashion met art at the 60th Venice Biennale
The moments fashion met art at the 60th Venice BiennaleThe best fashion moments at the 2024 Venice Biennale, with happenings from Dior, Golden Goose, Balenciaga, Burberry and more
By Jack Moss Published
-
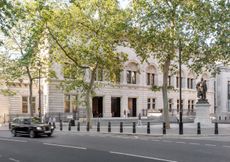 National Portrait Gallery reopens its refreshed home
National Portrait Gallery reopens its refreshed homeLondon’s National Portrait Gallery reopens with a design by leading architect Jamie Fobert and conservation specialist Purcell
By Ellie Stathaki Published
-
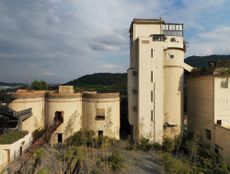 A Chinese industrial building transformation makes for a minimalist live/work space
A Chinese industrial building transformation makes for a minimalist live/work spaceThe renovation of an abandoned cement factory on the southeastern coast of China by designer Wanmu Shazi resulted in a minimalist and calming live/work space
By Ellie Stathaki Last updated
-
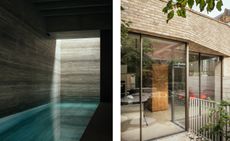 Primrose Hill house by Jamie Fobert conceals minimalism behind Victorian façade
Primrose Hill house by Jamie Fobert conceals minimalism behind Victorian façadeJamie Fobert’s latest house, in London’s Primrose Hill, hides spatial luxury behind a Victorian façade
By Ellie Stathaki Last updated
-
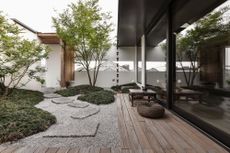 Villa in Xitang’s Ancient Town blends luxury and Chinese vernacular architecture
Villa in Xitang’s Ancient Town blends luxury and Chinese vernacular architectureVilla in Xitang Ancient Town is the latest hospitality complex in the historic water town of the Jiangnan region in southern China, courtesy of Nature Times Art Design Co
By Ellie Stathaki Last updated
-
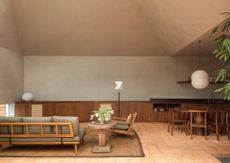 Monolithic architecture defines period house renovation in New Zealand
Monolithic architecture defines period house renovation in New ZealandFranklin Road House in Auckland, designed by Jack McKinney Architects and Katie Lockhart Studio, is a monolithic marvel infused with tropical modernism
By Ellie Stathaki Last updated
-
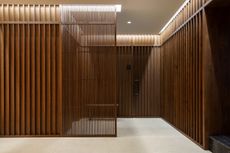 Championing slow architecture with Manea Kella
Championing slow architecture with Manea KellaCasa Popeea, a hotel in Romania, is a recent competion of London-based architecture studio Manea Kella and represents the practice’s take on slow architecture; a movement that favours crafts, simplicity, locality and sustainable architecture
By Ellie Stathaki Last updated
-
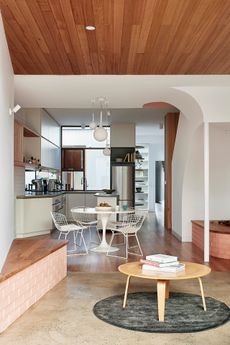 Feng Shui guides the design of this Melbourne house extension
Feng Shui guides the design of this Melbourne house extensionSteffen Welsch Architects creates house extension and renovation in Melbourne guided by the principles of the ancient Chinese art of Feng Shui
By Jonathan Bell Last updated
-
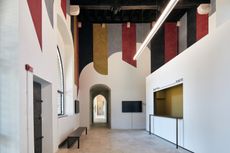 A Rimini contemporary art museum celebrates local history through culture
A Rimini contemporary art museum celebrates local history through cultureA new Italian contemporary art museum, the Palazzi dell’Arte Rimini, is the visionary transformation of two medieval buildings into a welcome cultural hotspot, courtesy of the city council, a local sense of civic responsibility and Milan based architect Luca Cipelletti
By Marco Sammicheli Last updated