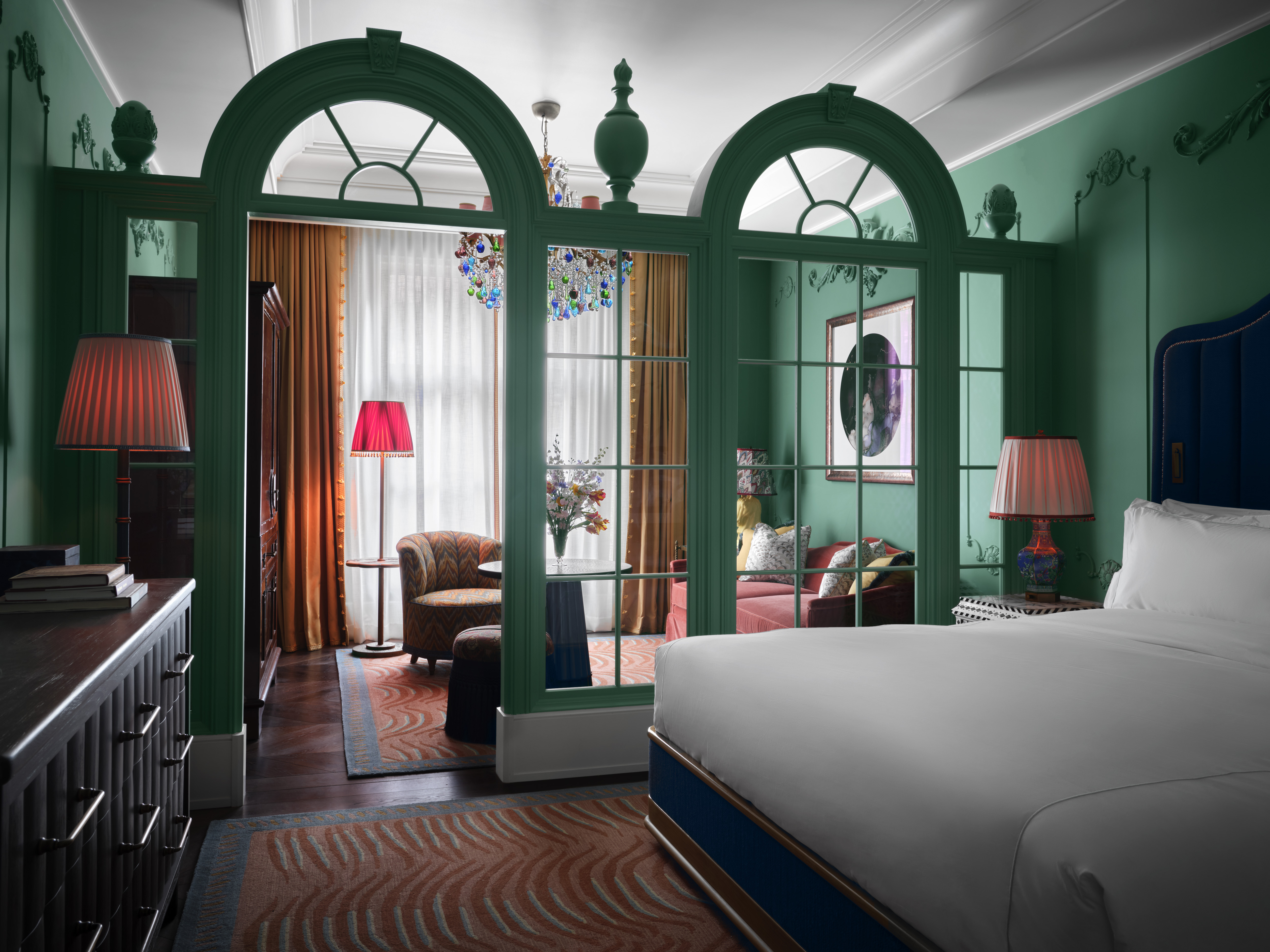
Receive our daily digest of inspiration, escapism and design stories from around the world direct to your inbox.
You are now subscribed
Your newsletter sign-up was successful
Want to add more newsletters?

Daily (Mon-Sun)
Daily Digest
Sign up for global news and reviews, a Wallpaper* take on architecture, design, art & culture, fashion & beauty, travel, tech, watches & jewellery and more.

Monthly, coming soon
The Rundown
A design-minded take on the world of style from Wallpaper* fashion features editor Jack Moss, from global runway shows to insider news and emerging trends.

Monthly, coming soon
The Design File
A closer look at the people and places shaping design, from inspiring interiors to exceptional products, in an expert edit by Wallpaper* global design director Hugo Macdonald.
On every metric, the freshly minted Fifth Avenue hotel definitively answers the existential question ‘Does New York really need another hotel?’ in the affirmative.
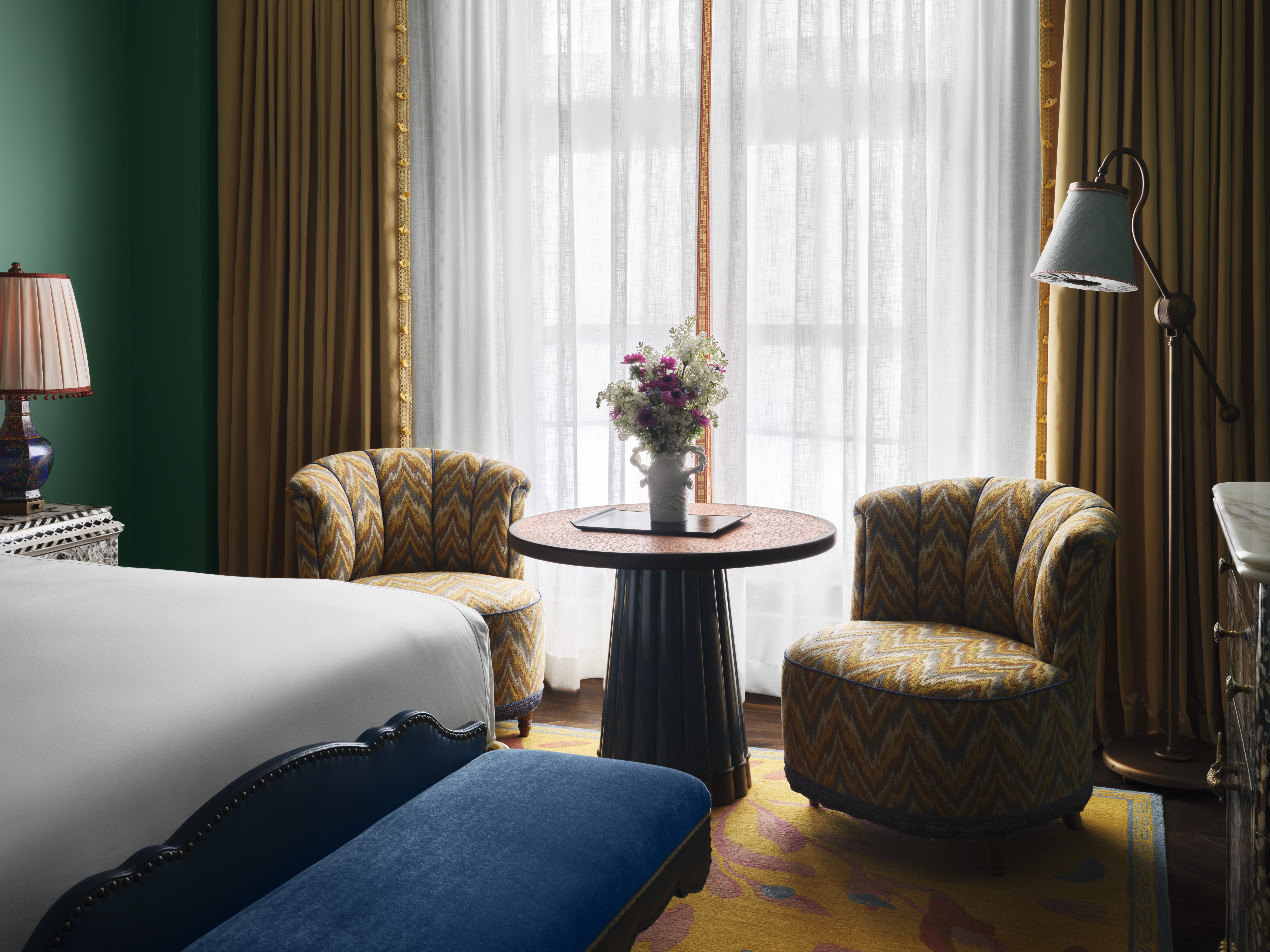
The Fifth Avenue Hotel guest room
A tour inside The Fifth Avenue Hotel, New York
For starters, the 153-room property cleaves close to the real estate adage about ‘location, location, location’. Set on the corner of 28th Street and, well, Fifth Avenue, it’s within walking distance to Madison Square Park, the Empire State and Chrysler Buildings, and a clutch of tent-pole museums and galleries such as the Gagosian, Lisson Gallery and Fotografiska.
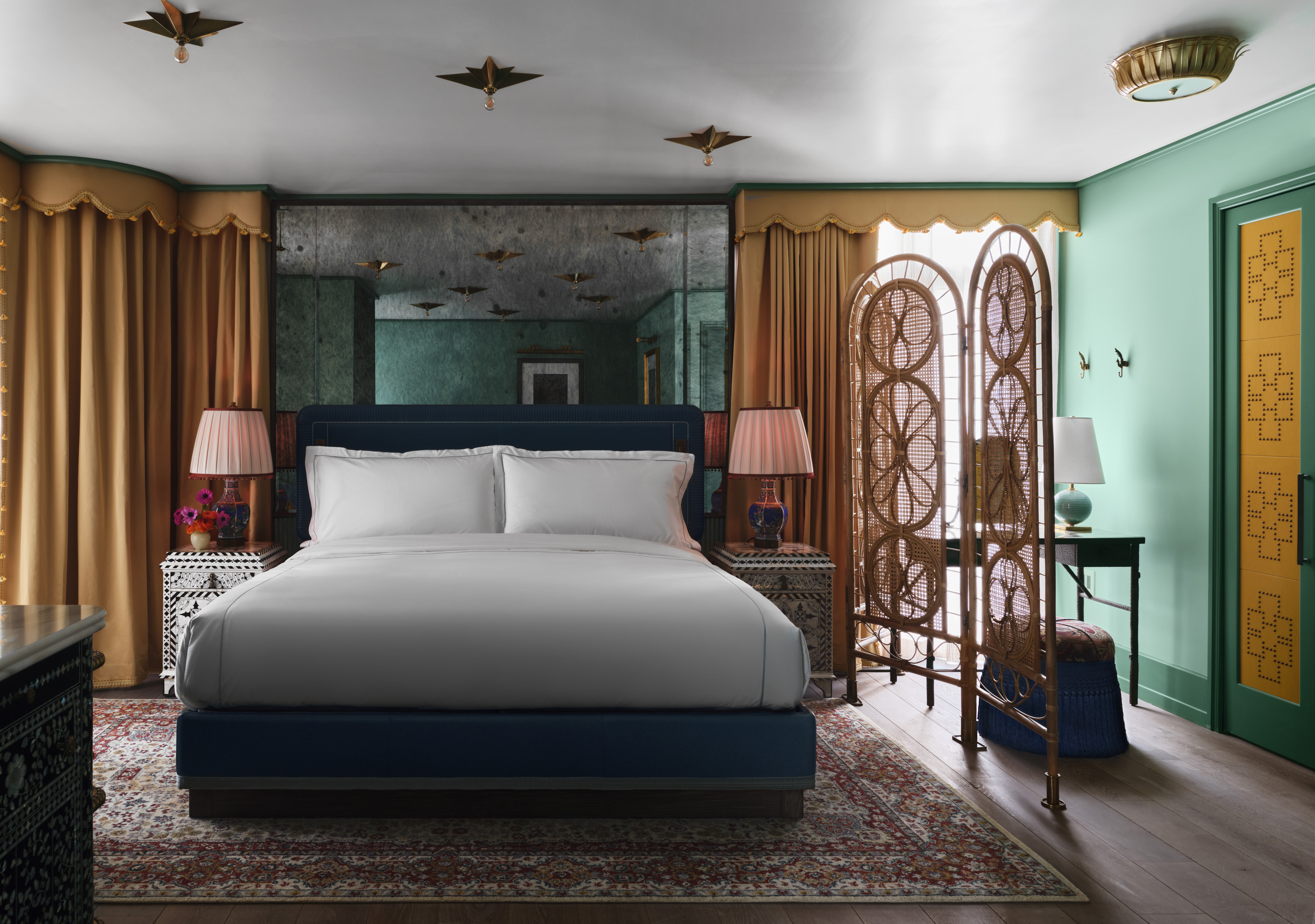
The Fifth Avenue Hotel guest suite
More unusually, given the cost of Manhattan’s real estate, the hotel occupies two buildings – a handsomely restored 19th-century brick and limestone manse, and a new 24-storey glass tower.
All of which, given the small number of guest rooms, translates into an unusually spacious interior with the most striking spaces set within the original mansion, every corner reworked and reimagined over a seven-year renovation project.
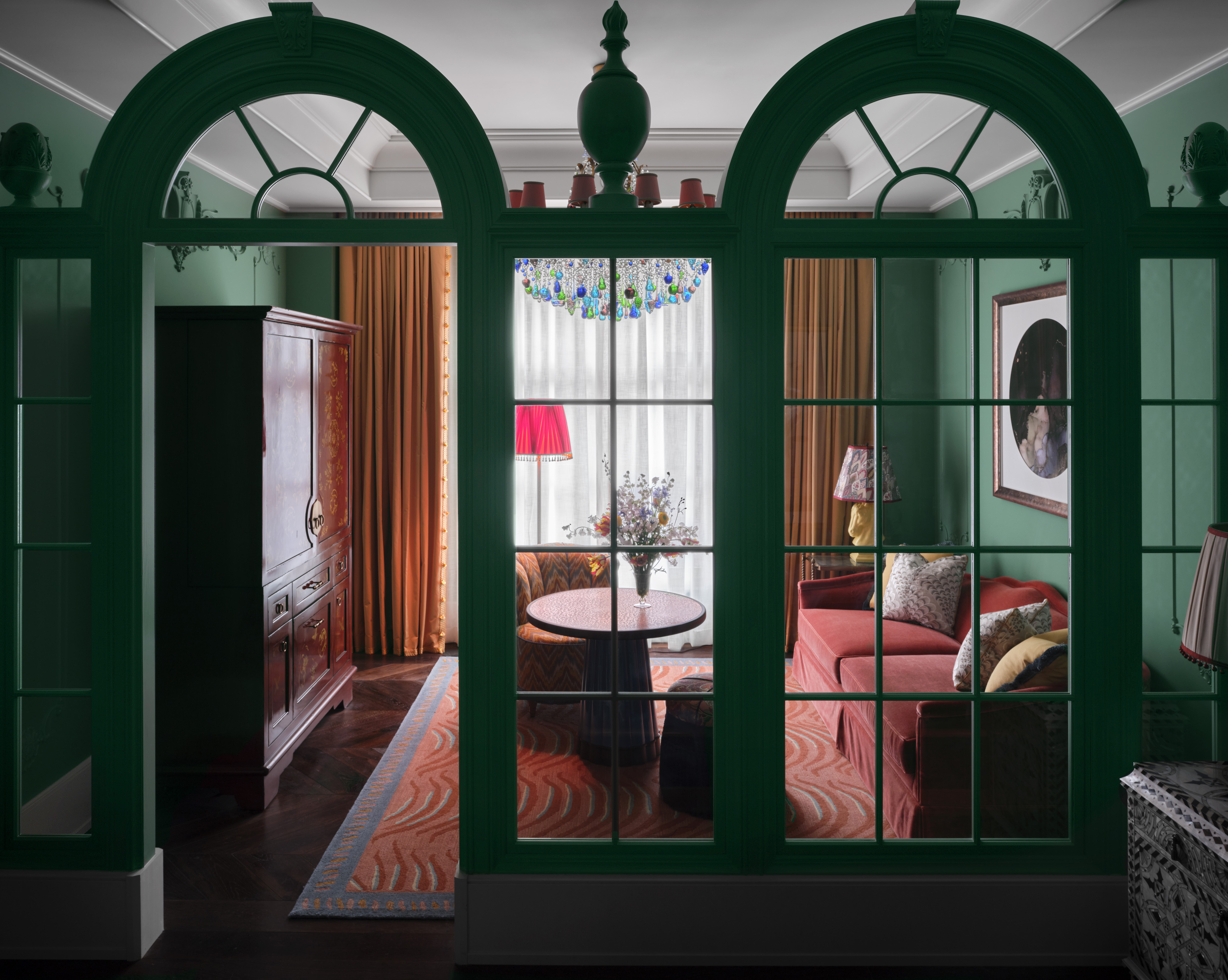
The Fifth Avenue Hotel guest suite living area
Interior designer and Wallpaper* favourite, Martin Brudnizki takes his cues from not just the building’s Gilded Age credentials, but also the peripatetic travels of owner Alex Ohebshalom, a scion of the real estate Ohebshalom family, through Myanmar, Laos and Marrakech.
This explains the eclectic romanticism of the hotel’s mood board, which cheerfully mixes ornate furnishings – such as rainbow-hued crystal chandeliers, tiger-striped rugs, black and white side tables decorated with shell and bone inlays and tasselled curtains – with antique mirror-panelled walls and ceilings, pink corridors, elevator lobbies wrapped in rose-hued silk, and yellow wallpaper festooned with images of an exotic bestiary.
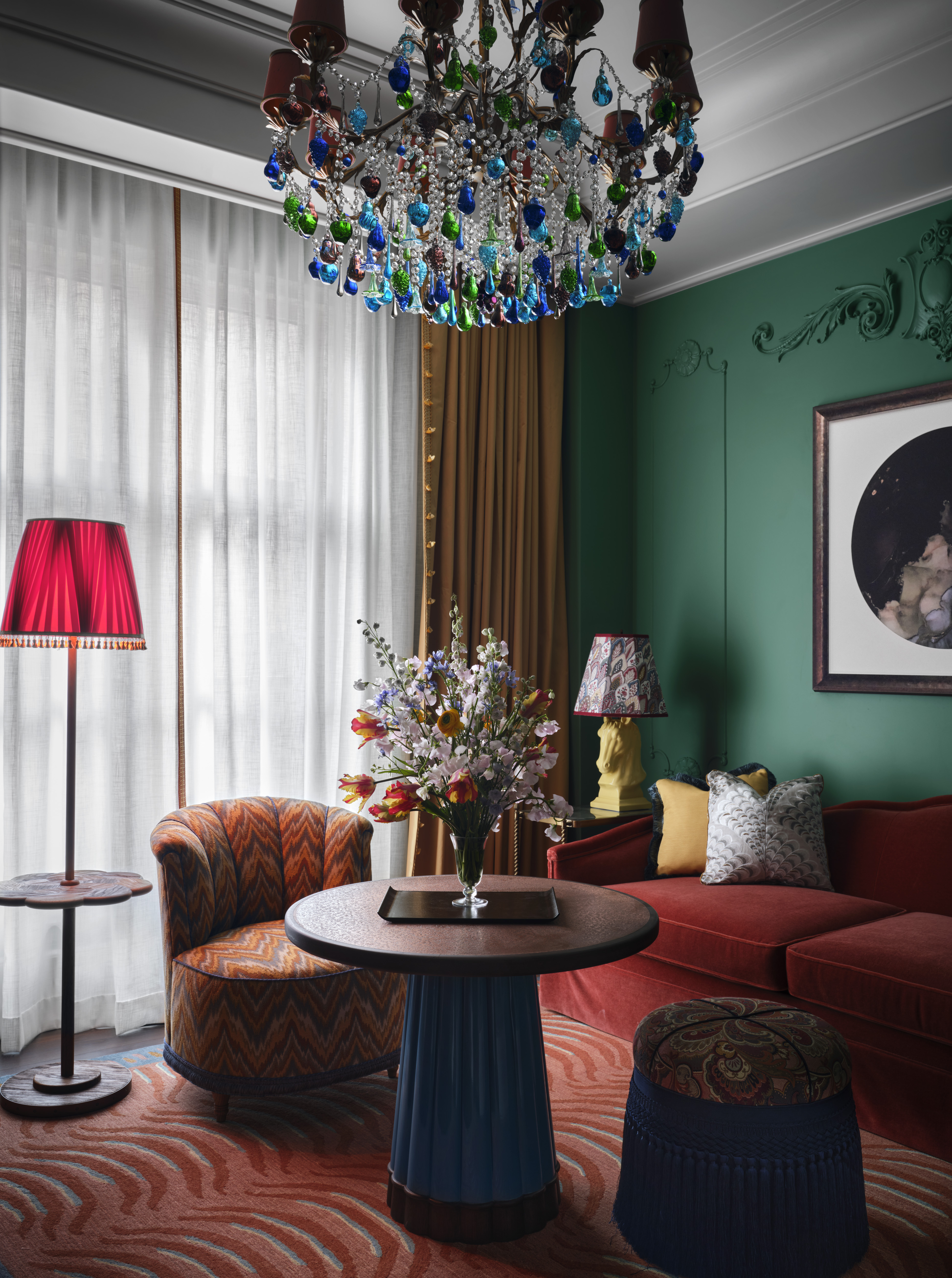
The Fifth Avenue Hotel guest suite living area details
The best rooms in the house are on the sixth floor of the original mansion, its low-slung vantage point accented by views clear across Fifth Avenue, though guests travelling with a posse will do well to check into the Topiary Suite, which features an outdoor terrace garden and room enough for six to dinner – that is, assuming the Wine Vault restaurant downstairs with its 42ft-high ceiling doesn’t suit.
Cannily, the hotel has its cross-hairs firmly fixed on the grand party set with a sprawling nearly 3,000 sq ft ballroom that Brudnizki has furnished to the hilt with 12ft-high coffered ceilings, and exuberant splashes of blue and gold.
Receive our daily digest of inspiration, escapism and design stories from around the world direct to your inbox.
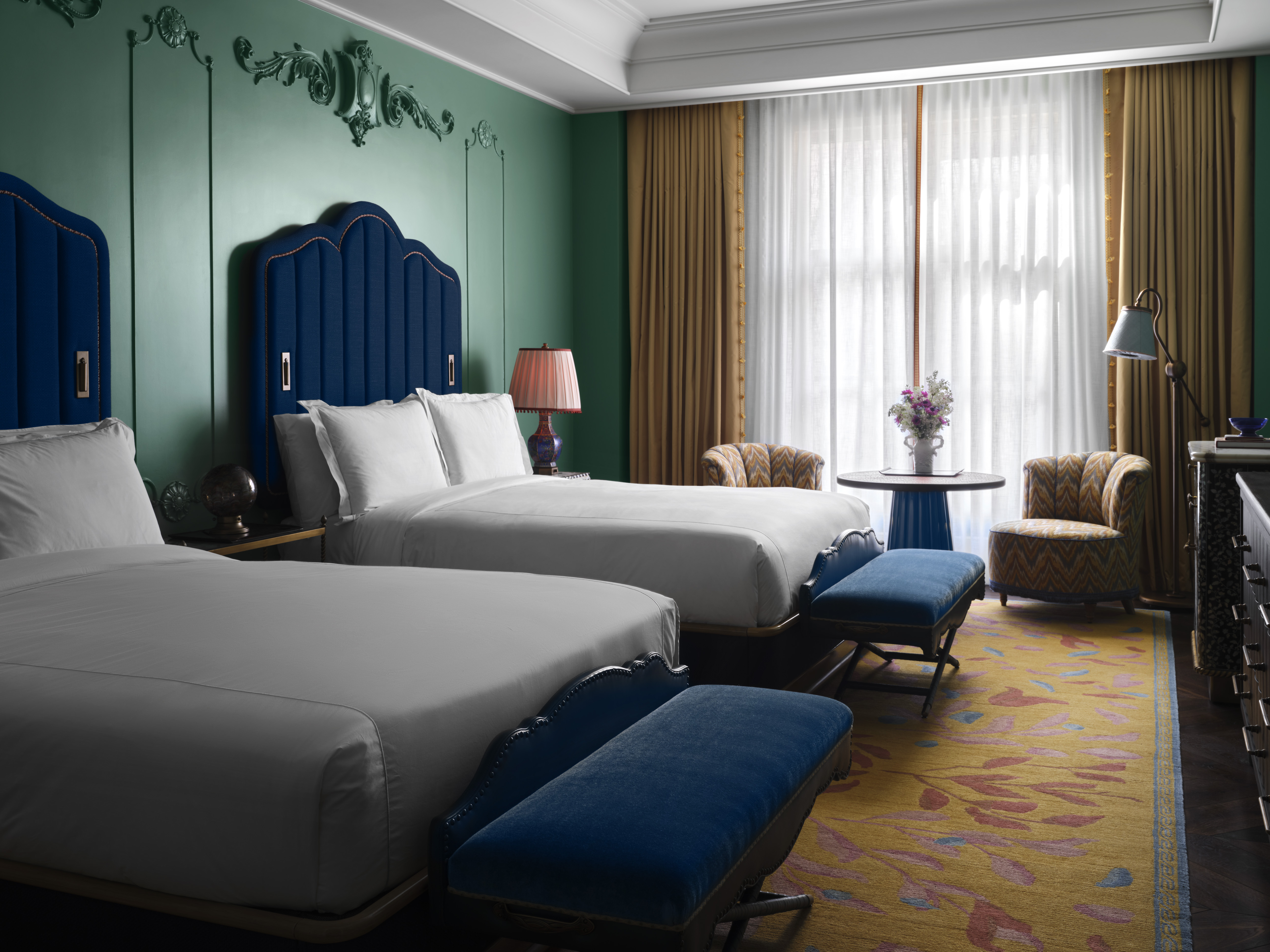
Double guest room at The Fifth Avenue Hotel
Meanwhile, Andrew Carmellini – the chef and culinary impresario behind Robert de Niro’s Locanda Verde and downtown French stalwart Lafayette – is all set to open his eponymous Café Carmellini, though precise details of the French and Italian menu remain under wraps till the hotel’s mid-October 2023 opening.
Daven Wu is the Singapore Editor at Wallpaper*. A former corporate lawyer, he has been covering Singapore and the neighbouring South-East Asian region since 1999, writing extensively about architecture, design, and travel for both the magazine and website. He is also the City Editor for the Phaidon Wallpaper* City Guide to Singapore.