Hotel Toranomon Hills opens in Tokyo, exuding Space Copenhagen’s warm minimalism
Step inside Hotel Toranomon Hills, its soft-edged and intimate interior design by Space Copenhagen the perfect counterpoint to its skyscraper-packed Tokyo setting
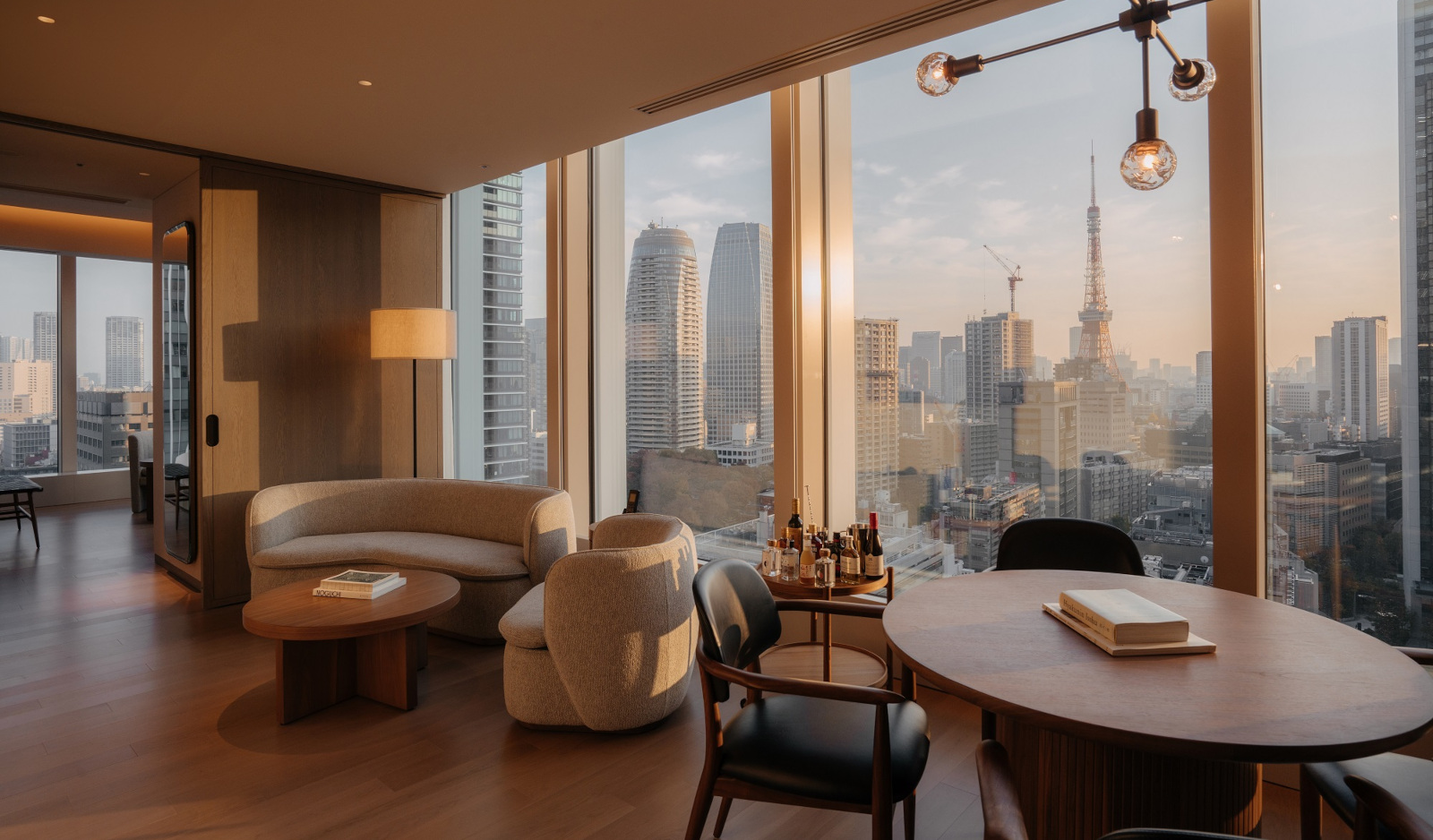
Receive our daily digest of inspiration, escapism and design stories from around the world direct to your inbox.
You are now subscribed
Your newsletter sign-up was successful
Want to add more newsletters?

Daily (Mon-Sun)
Daily Digest
Sign up for global news and reviews, a Wallpaper* take on architecture, design, art & culture, fashion & beauty, travel, tech, watches & jewellery and more.

Monthly, coming soon
The Rundown
A design-minded take on the world of style from Wallpaper* fashion features editor Jack Moss, from global runway shows to insider news and emerging trends.

Monthly, coming soon
The Design File
A closer look at the people and places shaping design, from inspiring interiors to exceptional products, in an expert edit by Wallpaper* global design director Hugo Macdonald.
Soft, intimate, slow, timeless – these words don’t often appear in the same breath as Tokyo, a city known for its fast, sharp urban landscape. Yet these qualities infuse the interiors of Hotel Toranomon Hills, which opened last month in the capital.
The property’s interiors are the first project in Japan by Danish studio Space Copenhagen, whose concept of ‘slow aesthetics’ is embodied in the hotel’s minimalist flow of warm curves, a muted palette, sculptural wood furniture, organic shapes and natural materials.
Inside Hotel Toranomon Hills by Space Copenhagen
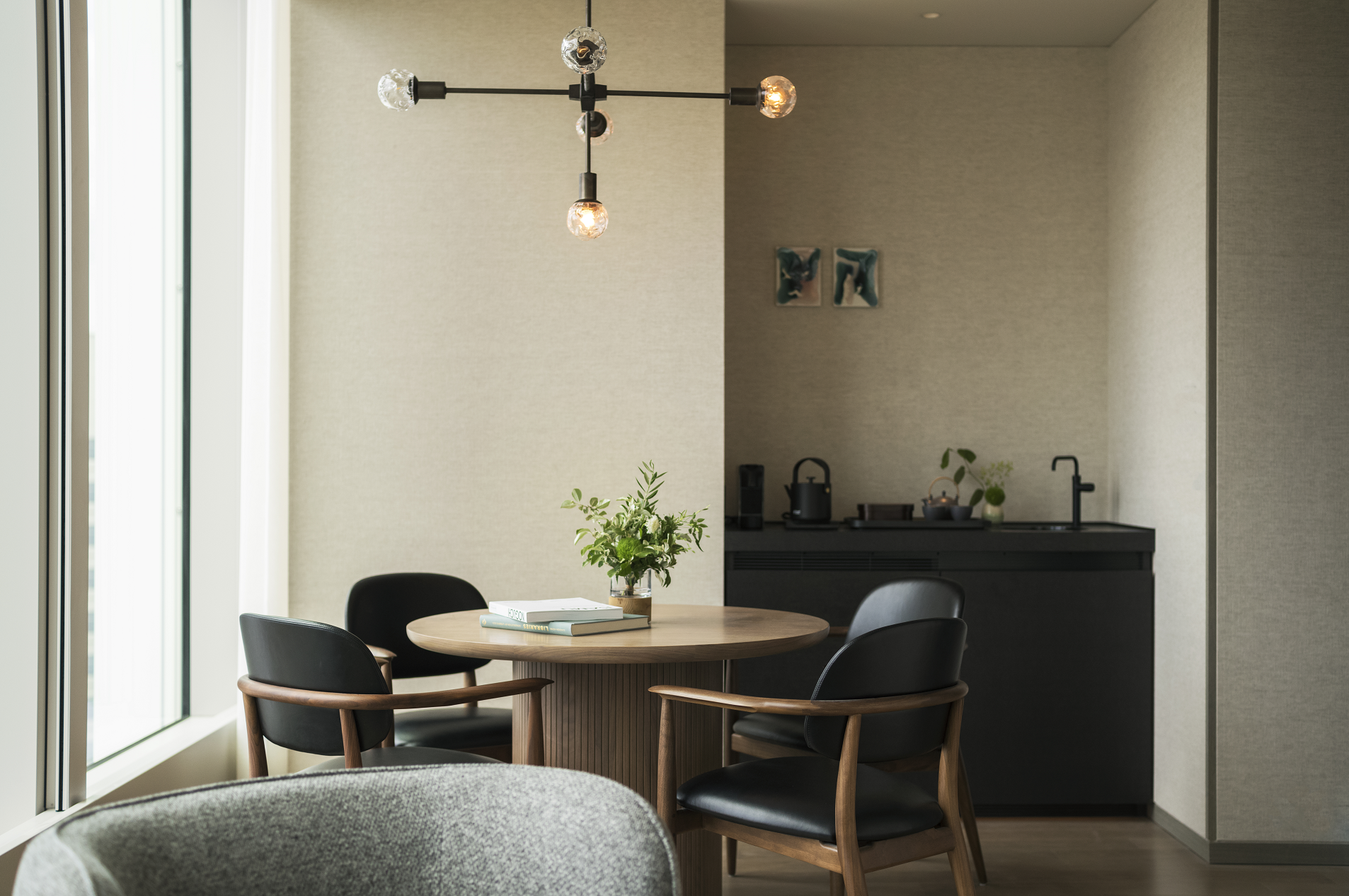
The organic interiors provide the perfect counterpoint to its skyscraper-packed Tokyo setting: the hotel spans the ground floor plus the 11th to 14th levels of new Toranomon Hills Station Tower, OMA’s first Tokyo tower, which opened in October 2023, with a seemingly twisted façade of glass and steel.
Hotel Toranomon Hills, the first Tokyo outpost of The Unbound Collection by Hyatt, balances minimalism with a laid-back sense of luxe, from the buzzy street-level lobby and Le Pristine Tokyo restaurant and cafe (an Asia debut for Michelin-starred Sergio Herman) to the serenity of its 205 guest rooms.
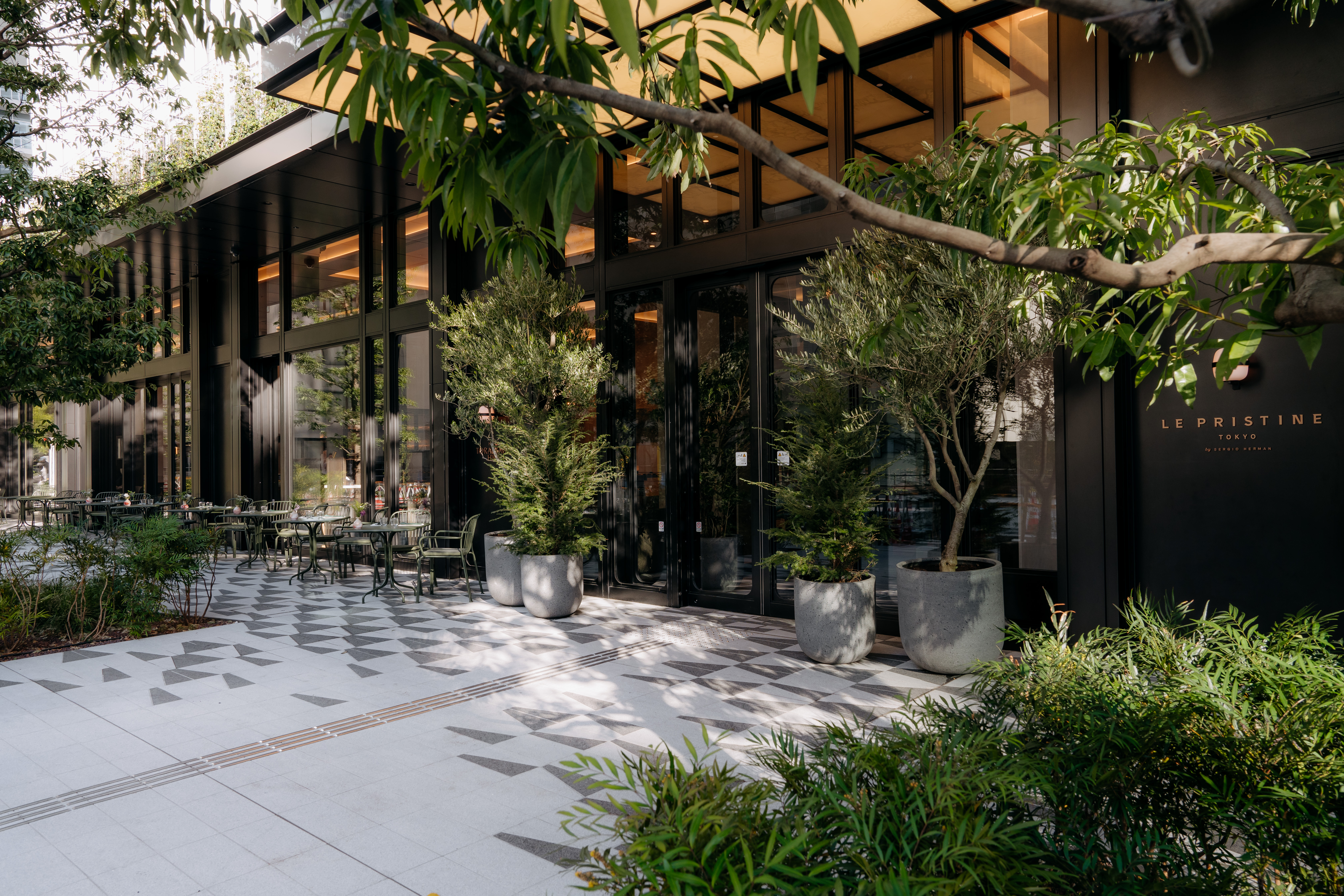
It’s the latest in a string of hotels and restaurants created by Space Copenhagen, which was founded in 2005 by Signe Bindslev Henriksen and Peter Bundgaard Rützou, with earlier projects including 11 Howard in New York, The Stratford in London and the original Noma restaurant.
Taking Wallpaper* on a tour of the new hotel, Henriksen explains: 'It feels quiet and soft and contemplating. In a way, it’s the opposite to the energy of the city and things going on outside. There’s a contrast here. For us, it’s important that it’s a place where you can recharge.'
The design is underpinned by a sensitivity to the intuitively shared aesthetic values of Japan and Denmark – combined with a desire to create a cosmopolitan space unfettered by formality, offering an escapist recharge from its urban setting.
Receive our daily digest of inspiration, escapism and design stories from around the world direct to your inbox.
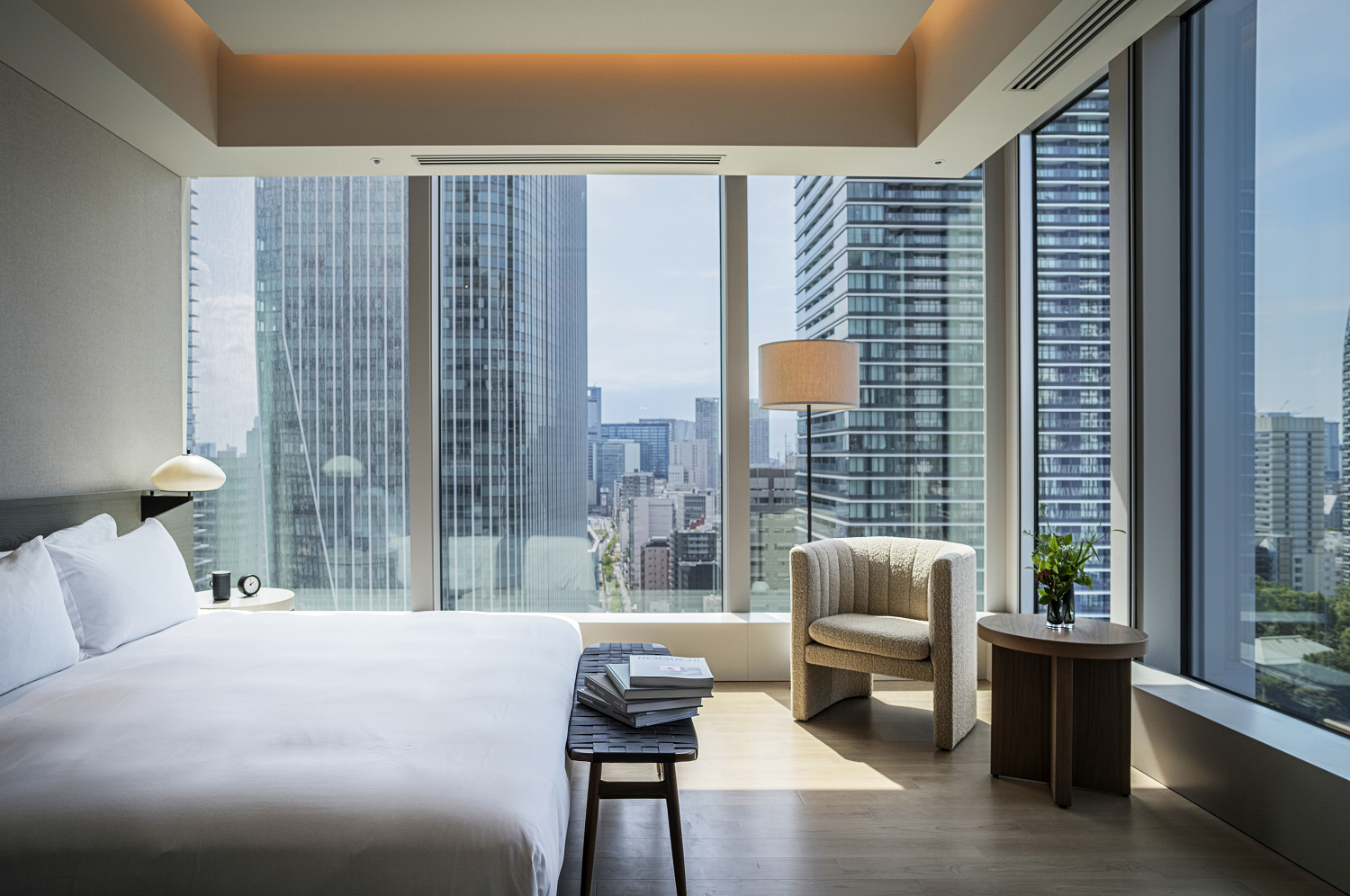
'The embedding of time into a material has been almost an obsession for us since we started,' says Rützou. 'The impact of allowing time to change and embed events into the material is very present if you see a chair from Kaare Klint from the 1920s and the way it looks today. It just becomes more and more beautiful.'
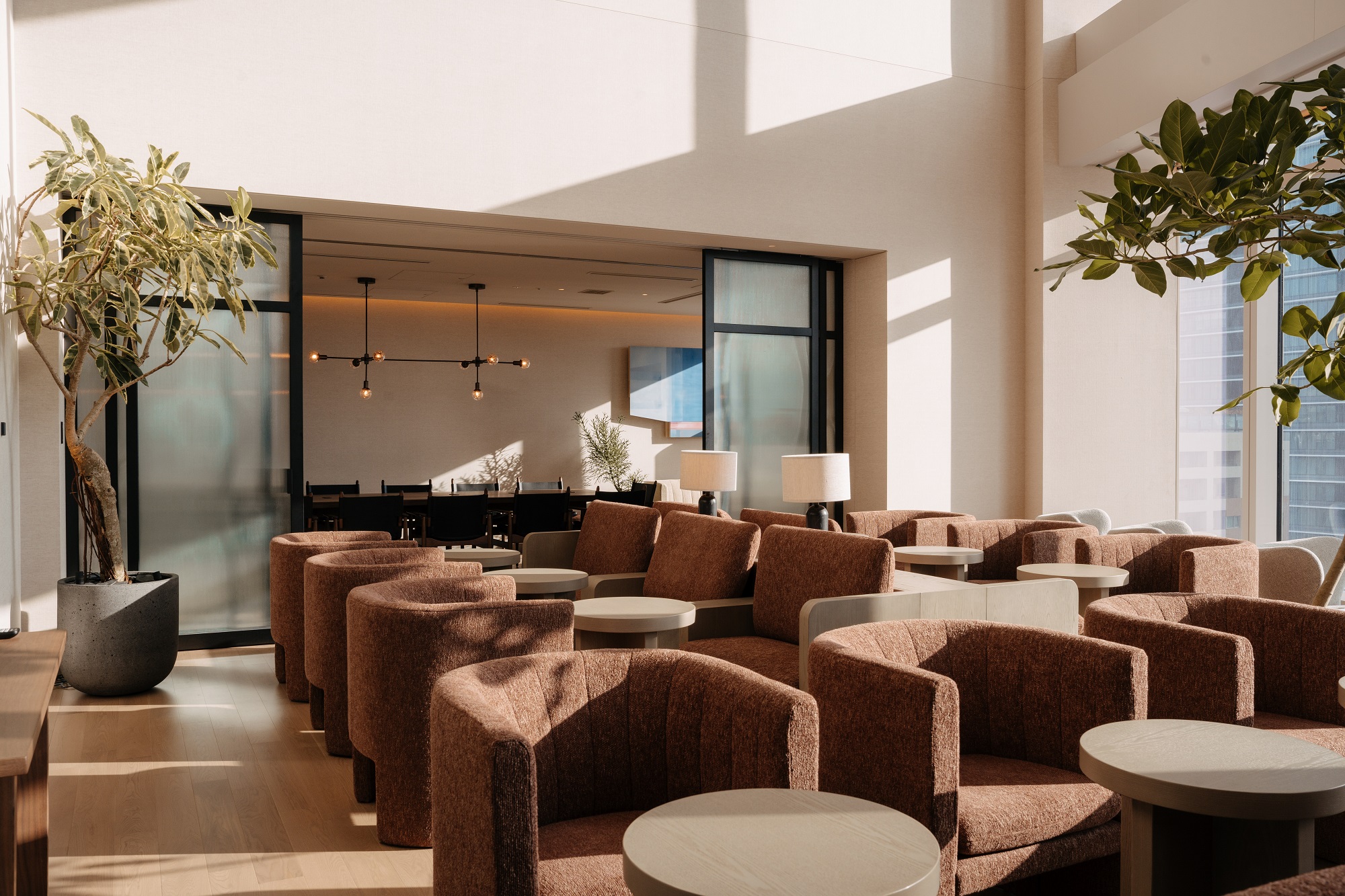
'This is the idea of wabi sabi before we even knew the term. There is this huge discovery here in Japan of something that through intuition, you already feel you are familiar with. The expression of aesthetics, the same appetite for the assembly of wood, curating with minimalism and precision.'
Henriksen, who spent five months in Kyoto when she was a student, adds: 'There is a very pared-down, very stripped kind of language where every detail is there for a reason. The whole idea of decoration just to be decoration has not really been a tool for either of our two cultures.'
Arriving from inside the new Toranomon Hills Station Tower, visitors pass through a transitional black corridor, reflecting Tokyo’s contrasting sides. 'Tokyo is both futuristic and, at the same time, unchanging,' says Rützou. 'We have a type of exterior traditional façade along one side – and on the other, we have a completely polished steel gradient. These are two sides of the city.'
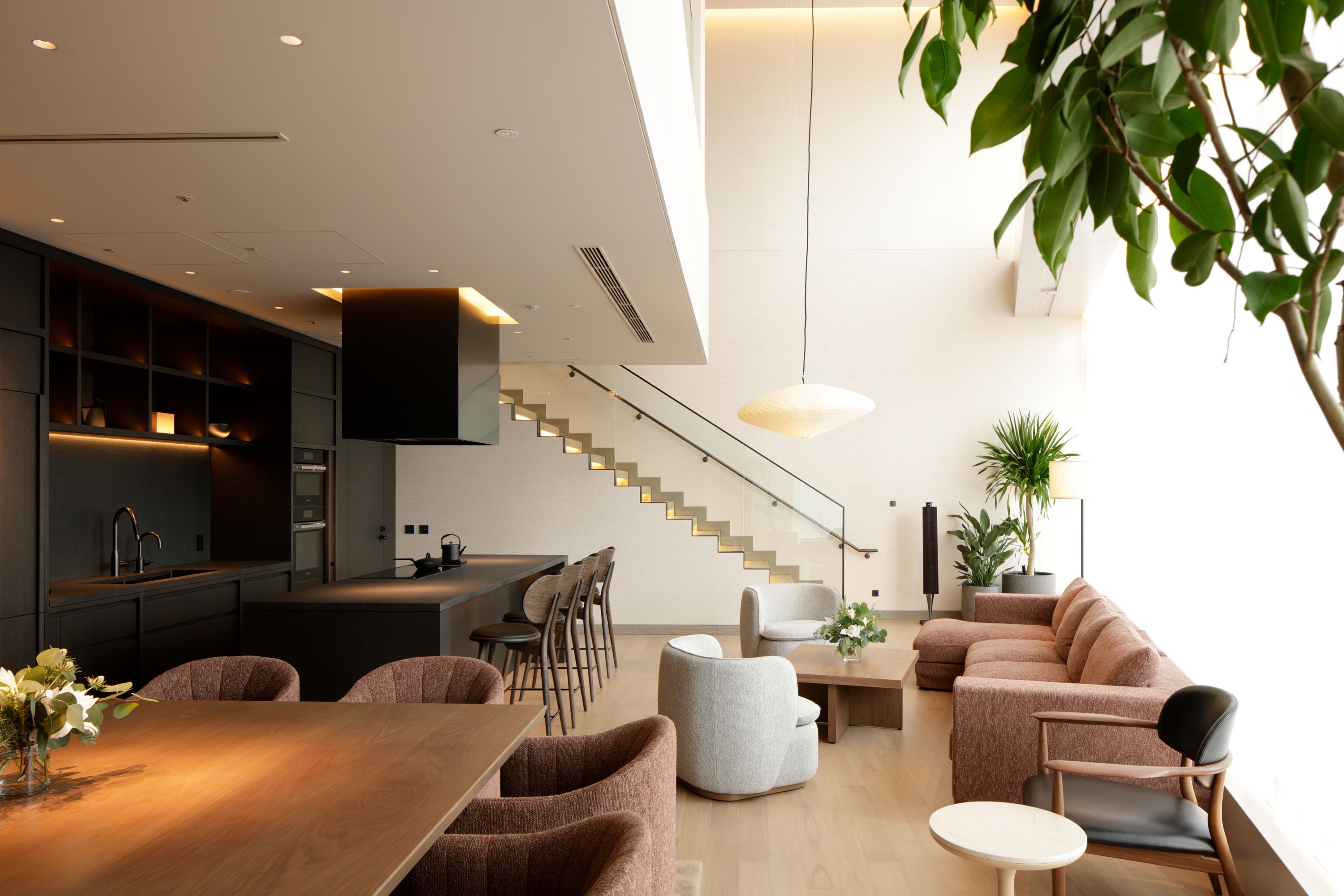
The heartbeat is its lobby. Beneath 5m-high ceilings, a so-called ‘multipurpose living room’ is home to the reception and concierge plus a lively open-plan café, bar and deli, with curved counter edges, soft matte grey leather banquettes and, casting a playful scattering of light, art collective Rotganzen’s melted disco ball artworks on the wall.
The furniture, designed by Space Copenhagen, is minimal, crafted, textured; there are lightly brushed oak tables, the tapering lines of &Tradition tabletop ‘Como SC53’ lamps, Mater low stools, Gubi ‘Gravity’ floor lamps and, suspended from the ceiling, the clean modular lines of darkened brass rod lighting.
Underpinning the plant-scattered spaces is an organic material palette – from the connective flow of a natural stone floor and a floating expanse of sea-green tiles to window blinds riffing on traditional woven materials. Unusually for Tokyo, the ground floor space flows into an outdoor pavement seating area, debuting Space Copenhagen’s new outdoor collection ‘Thorvald’ for &Tradition, launching early 2024.

.A series of large, view-framing doorways, hinting at Shinto shrine torii gates, interconnect the spaces. Le Pristine Tokyo is entered via an open door weighing 450 kilos, with fluted glass in a black frame, which when closed meshes into the architecture as an entire wall. Inside, in an elegantly airy plant-filled interior with open-plan kitchen, Fredericia Furniture’s chairs and bluestone flooring, the restaurant serves modern casual European dishes (including signatures such as Orecchiette Zeelandaise).
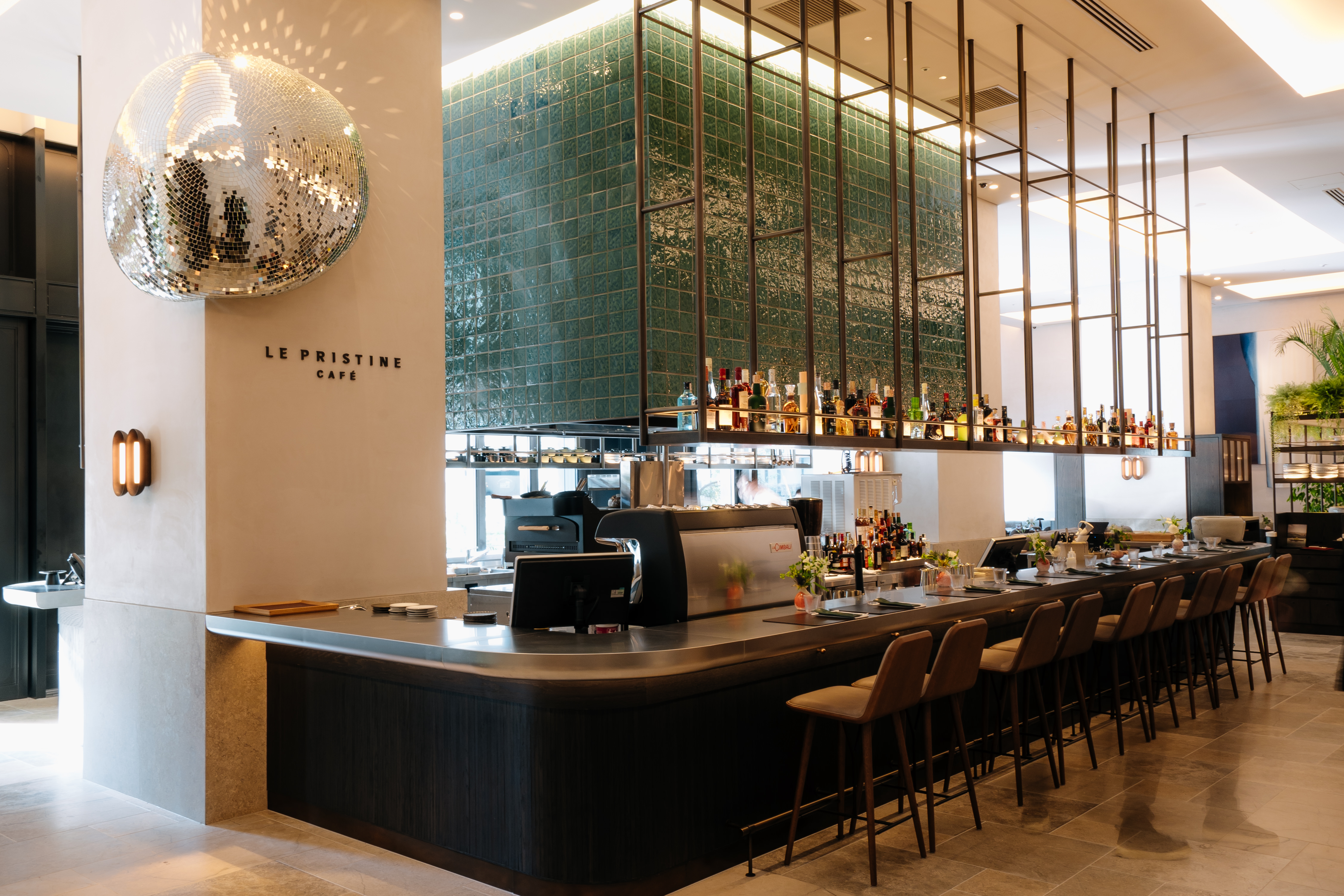
Chef Herman, whose Antwerp restaurant was also designed by Space Copenhagen, says: 'It’s not easy to highlight one favourite design detail. It’s more than the melted disco balls. It’s everything. For me, the most important thing is the reaction of my guests – and they say it feels like it’s been here for ten years. It’s subtle, it’s the atmosphere, the energy you make together.'
Elevators – flanked by the temple architecture-inspired simplicity of benches crafted from solidly interlocked bluestone – transport guests to the subdued upper levels. Corridors flow with light carpets and walls of softly burnt red (a shade evoking a ‘very matte’ take on red Japanese lacquer, according to Henriksen). Inside, rooms are compact but functional (in many, bathroom sink units line an interior wall alongside innovative filtered-water faucets).
Walls of windows framing surreally close-up skyscraper views contrast with soft sculptural interiors – the curved geometry of window-side daybeds, Stellar Works’ ‘Slow’ chairs, washi-like fibreglass lighting and, on walls, reflective artworks by Sabine Marcelis.
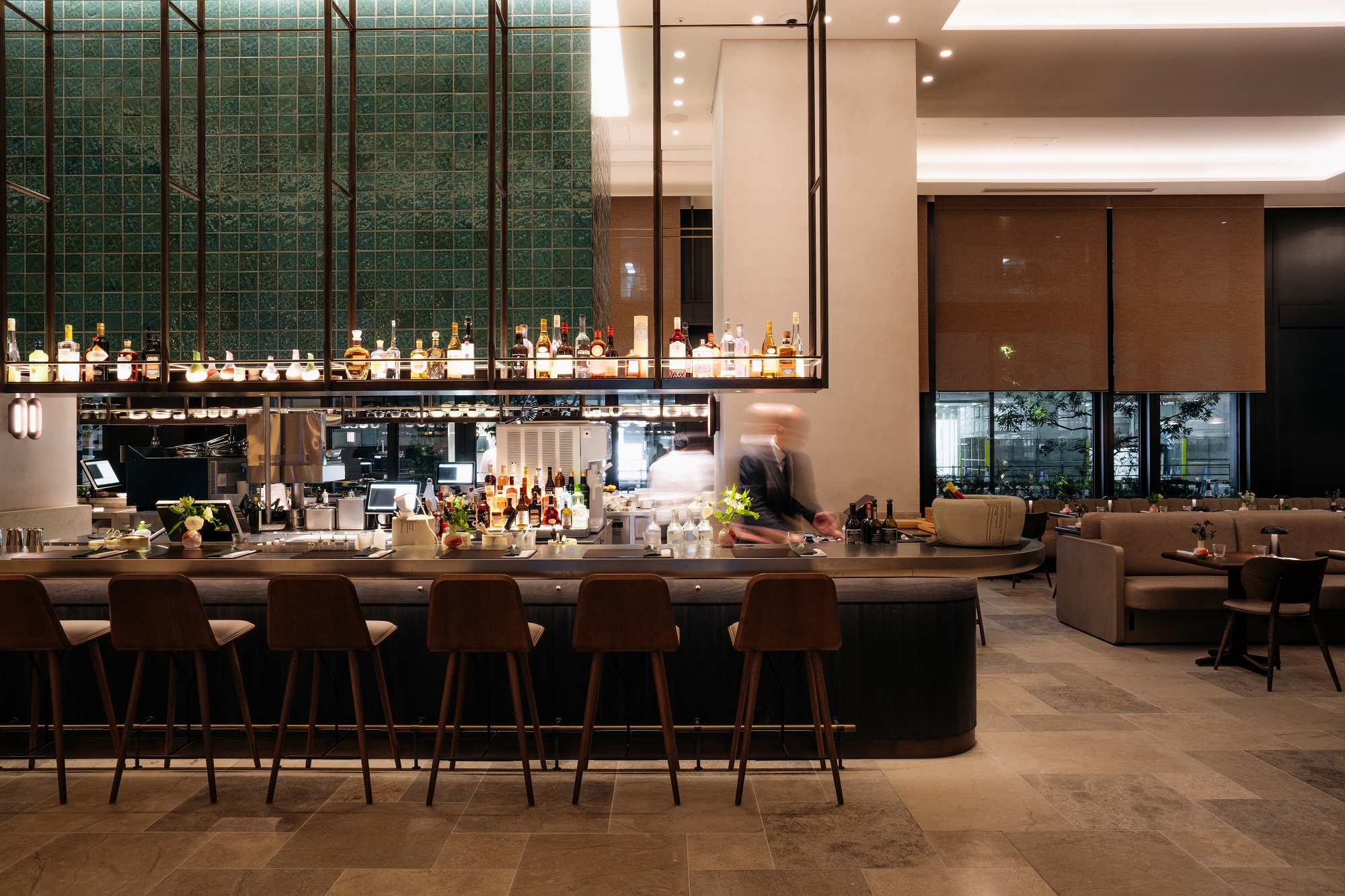
Two duplex suites also showcase soaring windows, plus dining tables, kitchen units for private dining, modular ‘Atelier’ sofas by Stellar Works and Isamu Noguchi paper lanterns. The lounge is also filled with curated furniture pieces – ‘Journey’ chairs made with Stellar Works, the ‘Spine Lounge Suite Chair’ by Fredericia, ‘Loafer’ sofas by &Tradition and earthy rugs by Massimo (plus several upper-level sleeping cabins).
For Space Copenhagen, the hotel’s genesis was not only slow in terms of its aesthetics – due to the pandemic curveball, it became the studio’s longest project, taking seven years from concept to completion. The journey was countered, however, by the timelessness and longevity that underpin its ‘slow aesthetics’.
As Bundgaard Rützou explains: ‘For the architectural palette, we avoided using anything too expressive, anchoring it instead to a timeless sense of the natural materials.’
Danielle Demetriou is a British writer and editor who moved from London to Japan in 2007. She writes about design, architecture and culture (for newspapers, magazines and books) and lives in an old machiya townhouse in Kyoto.
Instagram - @danielleinjapan