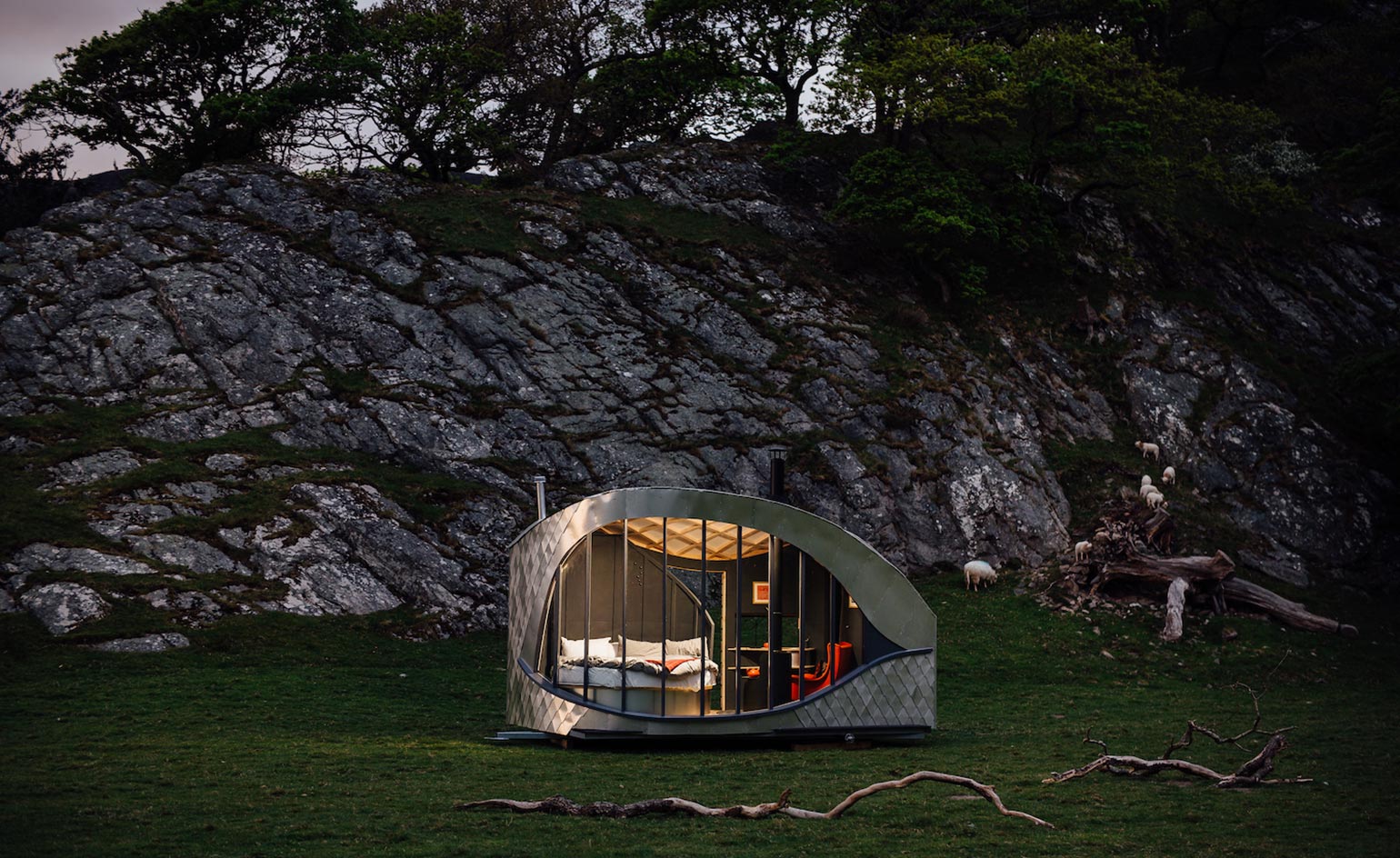
Receive our daily digest of inspiration, escapism and design stories from around the world direct to your inbox.
You are now subscribed
Your newsletter sign-up was successful
Want to add more newsletters?

Daily (Mon-Sun)
Daily Digest
Sign up for global news and reviews, a Wallpaper* take on architecture, design, art & culture, fashion & beauty, travel, tech, watches & jewellery and more.

Monthly, coming soon
The Rundown
A design-minded take on the world of style from Wallpaper* fashion features editor Jack Moss, from global runway shows to insider news and emerging trends.

Monthly, coming soon
The Design File
A closer look at the people and places shaping design, from inspiring interiors to exceptional products, in an expert edit by Wallpaper* global design director Hugo Macdonald.
By their very nature, themed resorts can be tricky propositions, but the unveiling of eight glamping cabins in Wales has us reconsidering our biases, and checking plane schedules.
Late last year, a consortium that includes Wales’ Tourism Product Innovation Fund and George + Tomas Architects, staged a global competition for the design of glamping units inspired by Welsh mythology, traditions and nature. Structurally, the brief called for ‘a high-quality, self-contained glamping accommodation unit to be developed to form a completely unique mobile hotel’.
The resulting eight cabins, collectively called Epic Retreats and Wales’ first pop-up boutique hotel, are being unveiled in June, a literally moveable accommodation that will spend the month in the foothills of southern Snowdonia, before relocating to the wild coastal paths of the Llyn Peninsula for the summer.
Clearly, the designers were able to indulge their fantasist streaks, not the least being Carwyn Lloyd Jones’s Dragon Eye in which zinc and metal shingles evoke scales, and Arthur’s Cave by Miller Kendrick Architects, the design an homage to the magical cave in which the Once and Future King once sought refuge.
The wildly differing design schemes not withstanding, each cabin shares a common DNY by way of a living area anchored by a wood burner, adjoining bathroom, and a bijoux hob, while communal activities are facilitated by way of a common room, BBQ pit and dining area.
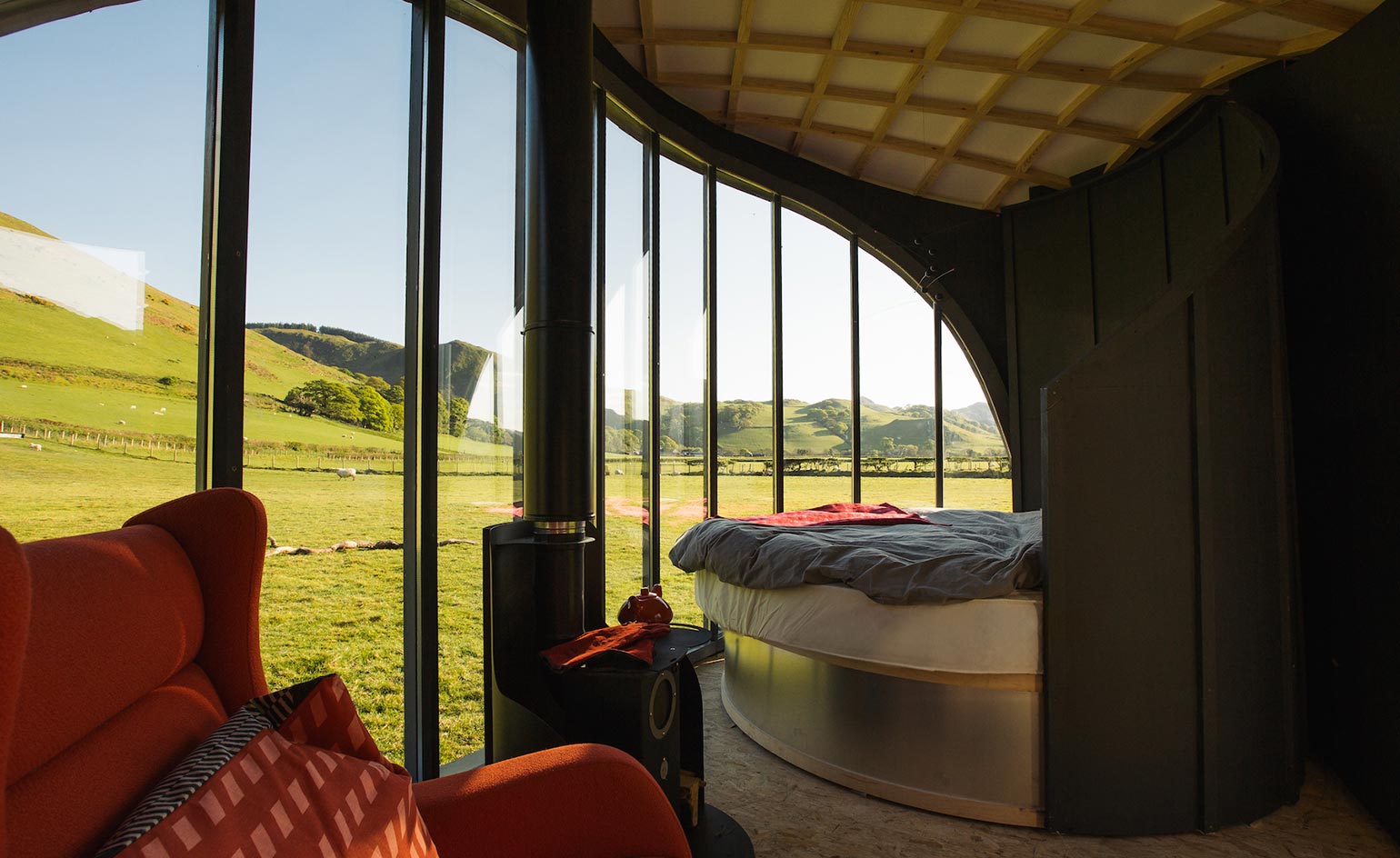
Dragon’s Eye: A combination of slanting roof encased in shingles (for the shape of the eye), and curved glass (for the eyeball) provides for fine views
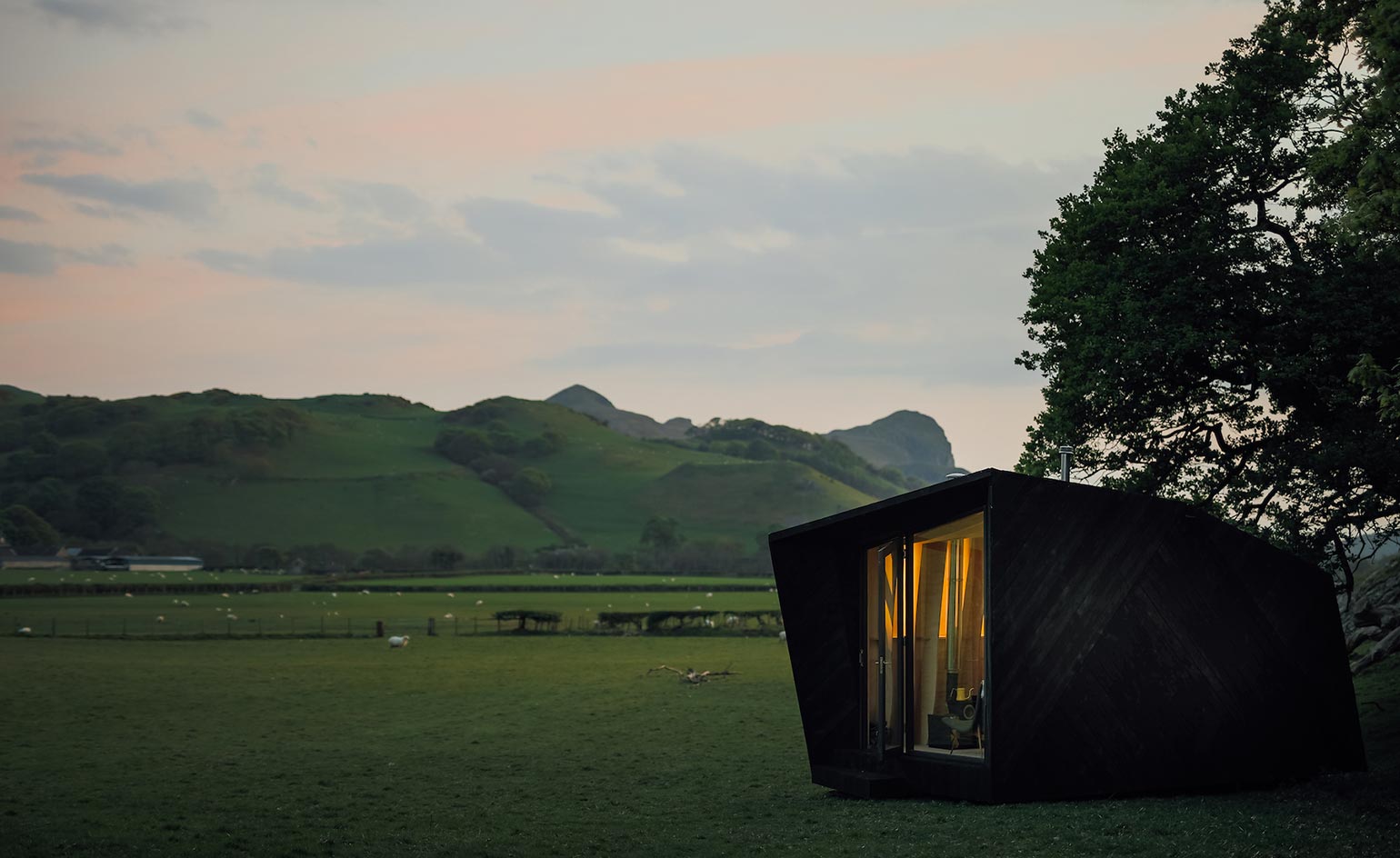
Arthur’s Cave: Miller Kendrick Architects’s slick polygonal structure is clad in birch-faced ply, the raised central foundation allowing the whole to seemingly float over the terrain
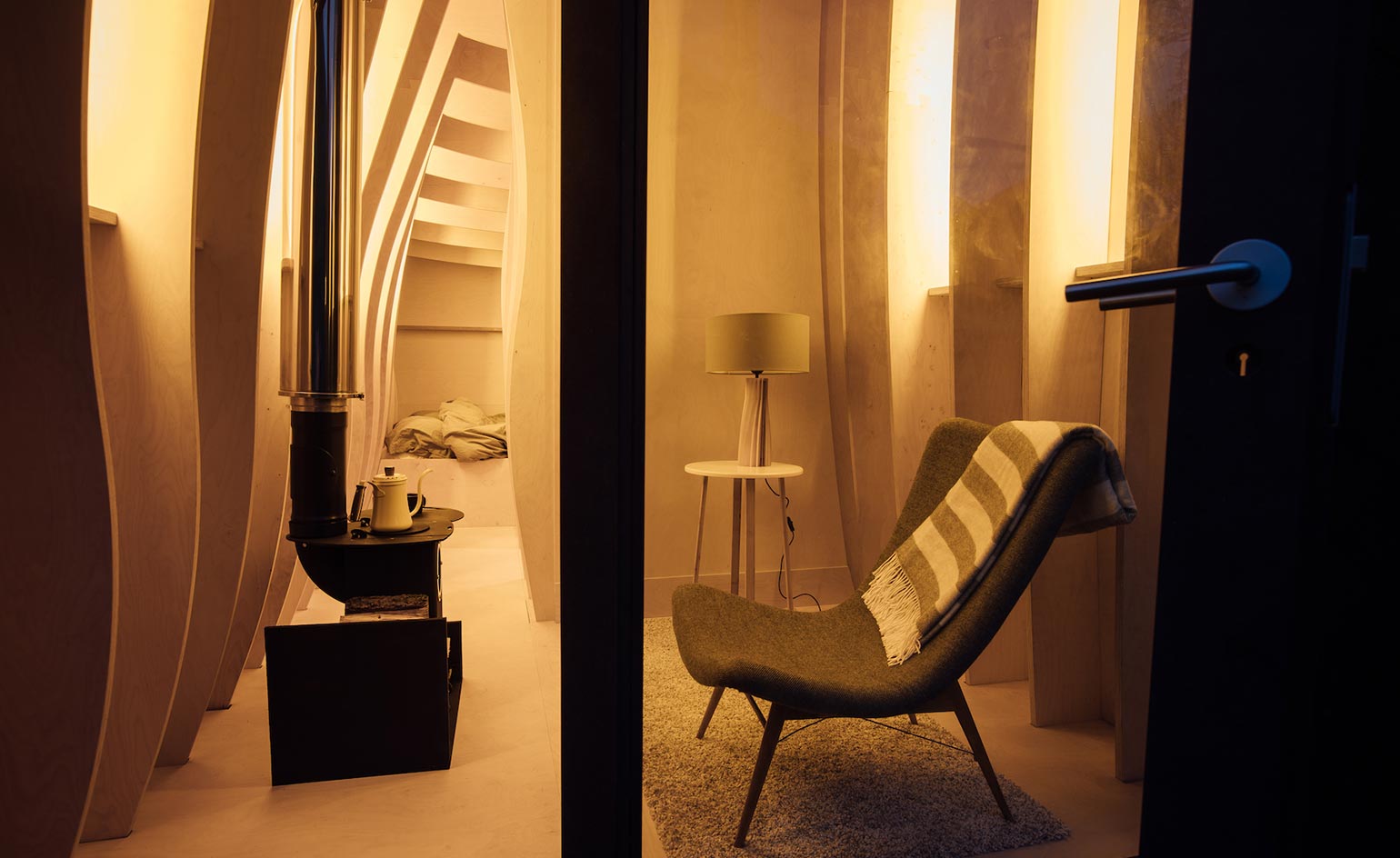
Arthur’s Cave: The beveled window, really a sliding glazed door, is both oculus and viewing platform, its generous proportions sweeping in light and panorama by day, and starlight by night
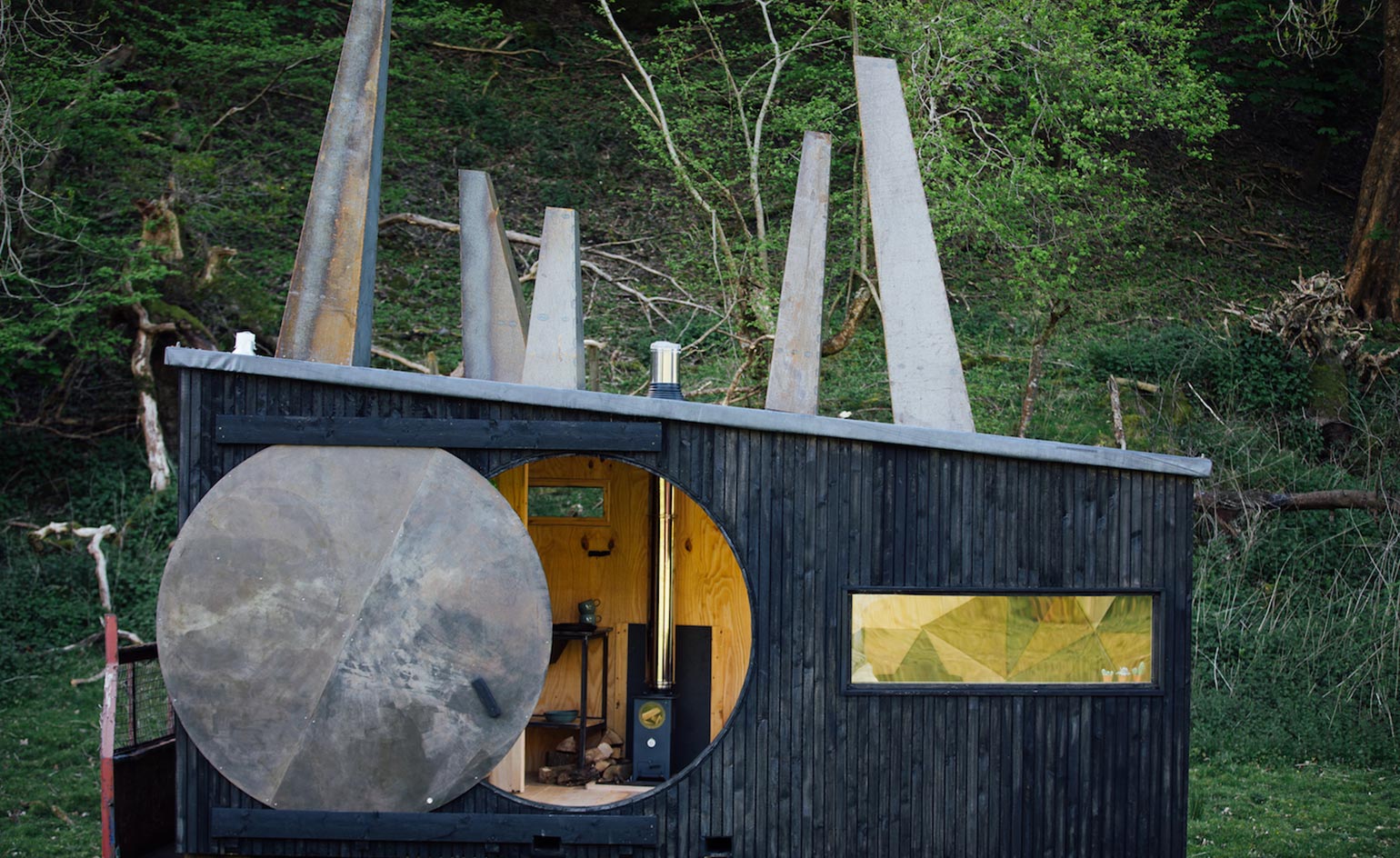
Cabin in the Woods: Inspired by a Welsh poem, Francis and Arnett designed this intriguing cubist structure to be sited in a forest, the bulk raised on slender stilts to resemble an almost Tim Burton-esque creature prowling through the foliage
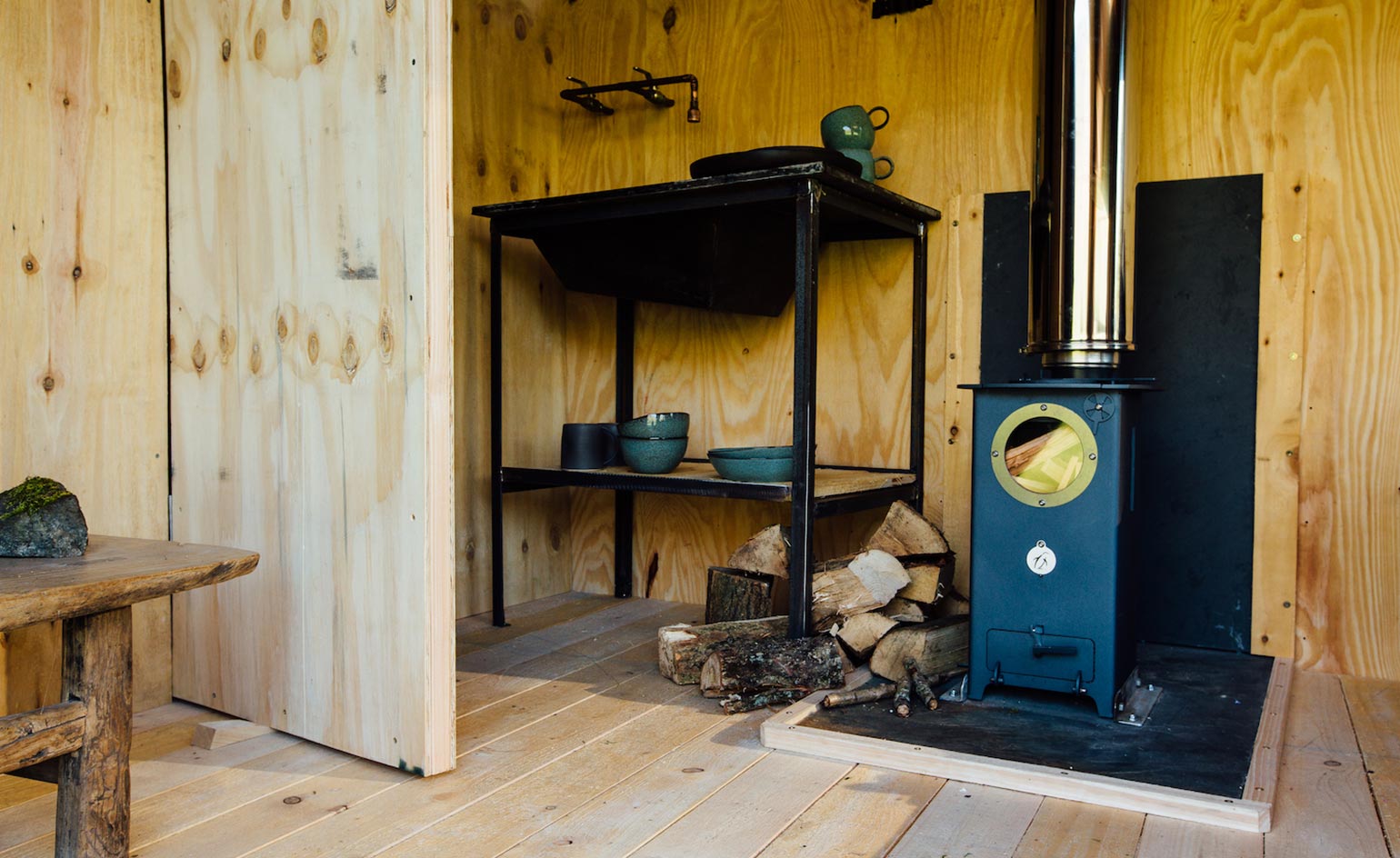
Cabin in the Woods: Oriented towards the northeast, the interior of local timber, slate and timber is wreathed in shadows and light as the sun passes overhead
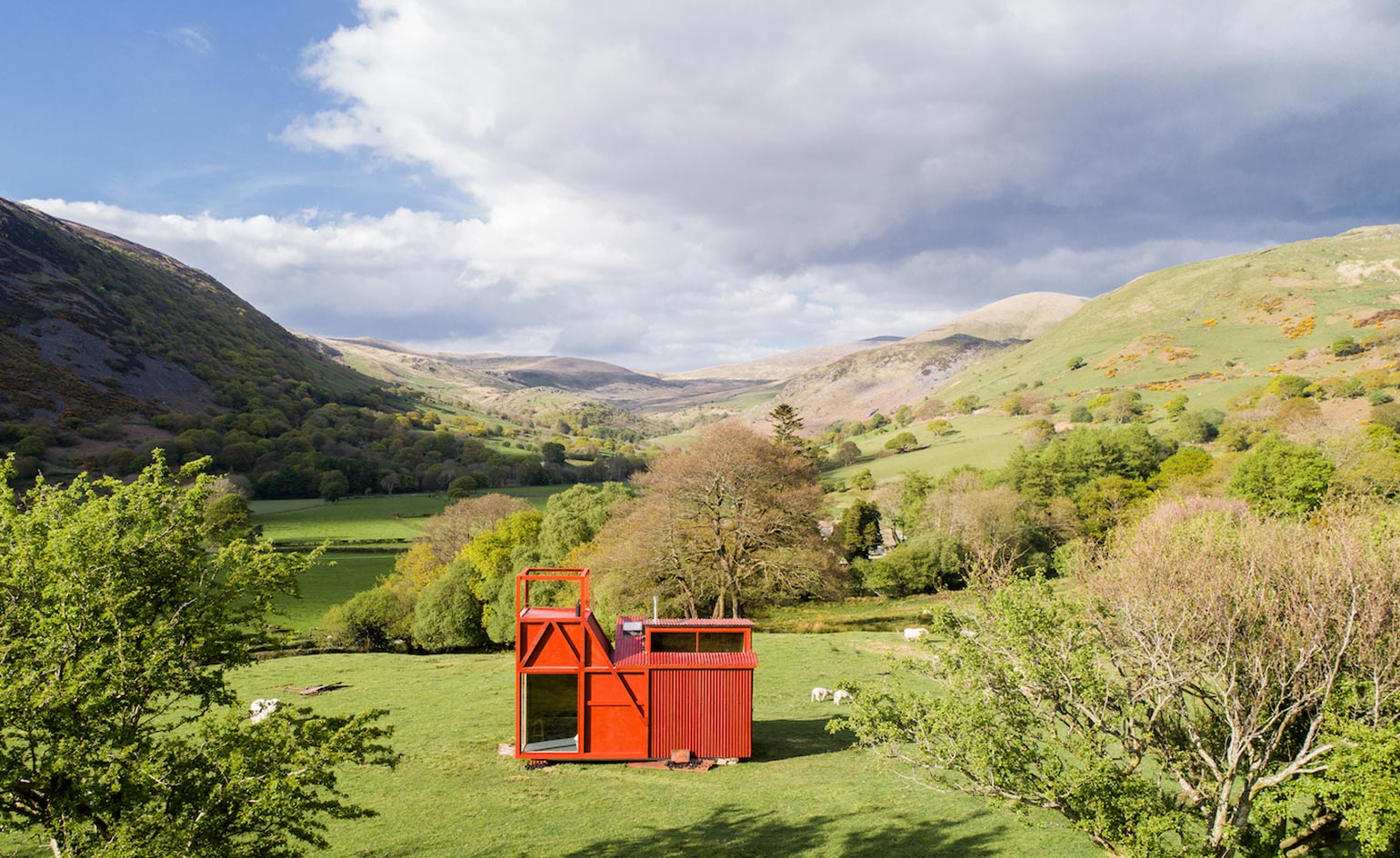
Miner’s Hut: The palimpsest of Wales’s once thriving mining industry, its iron sheds and mining hulks still dotting the landscape, is read with great effect in How About Studio’s tribute
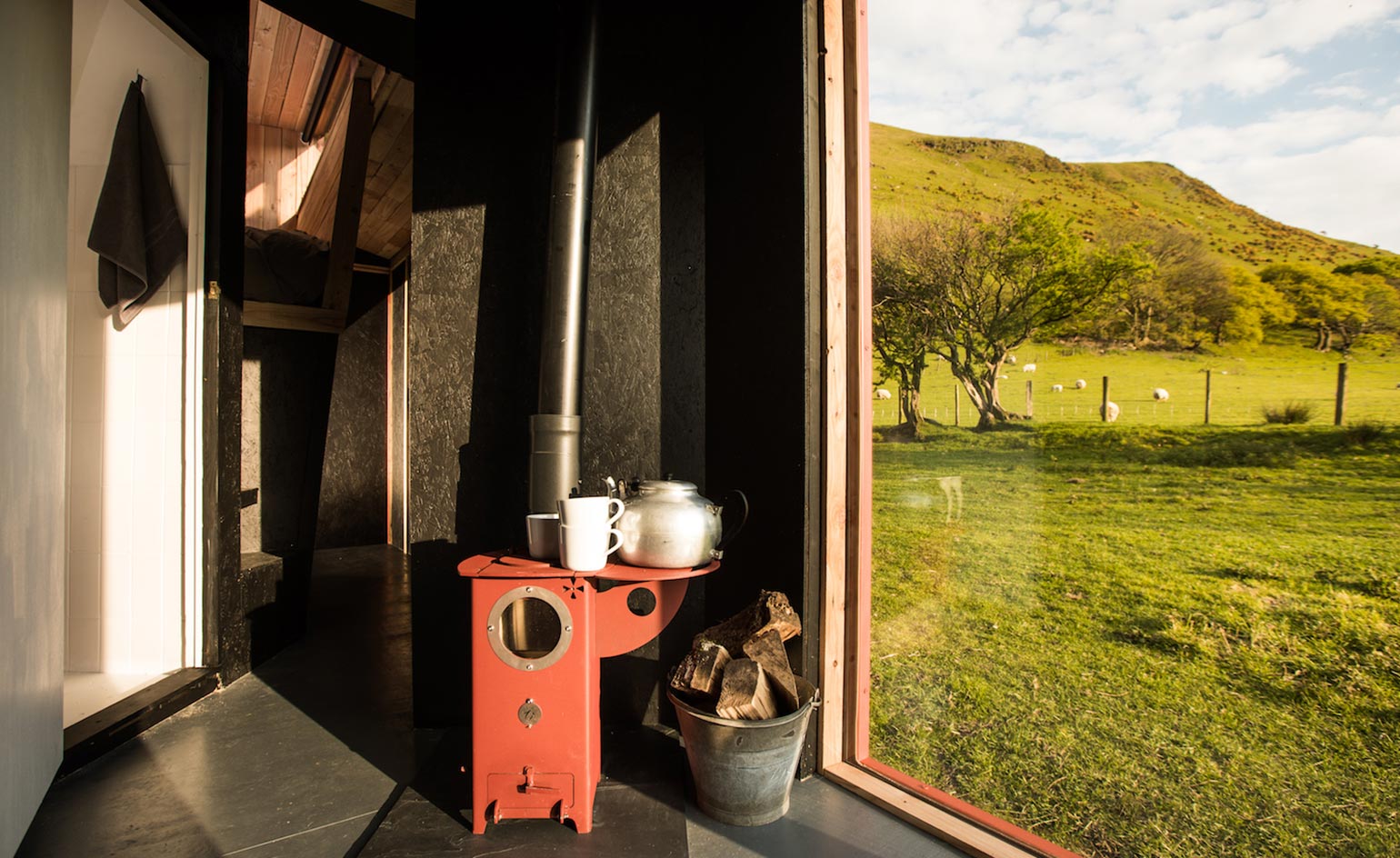
Miner’s Hut: The subterranean aesthetic is immediately recalled with a low-set tunnel entrance through which guests crawl to emerge into the internal living spaces comprised of inter-connecting corridors; less agile guests enter through a quotidian door
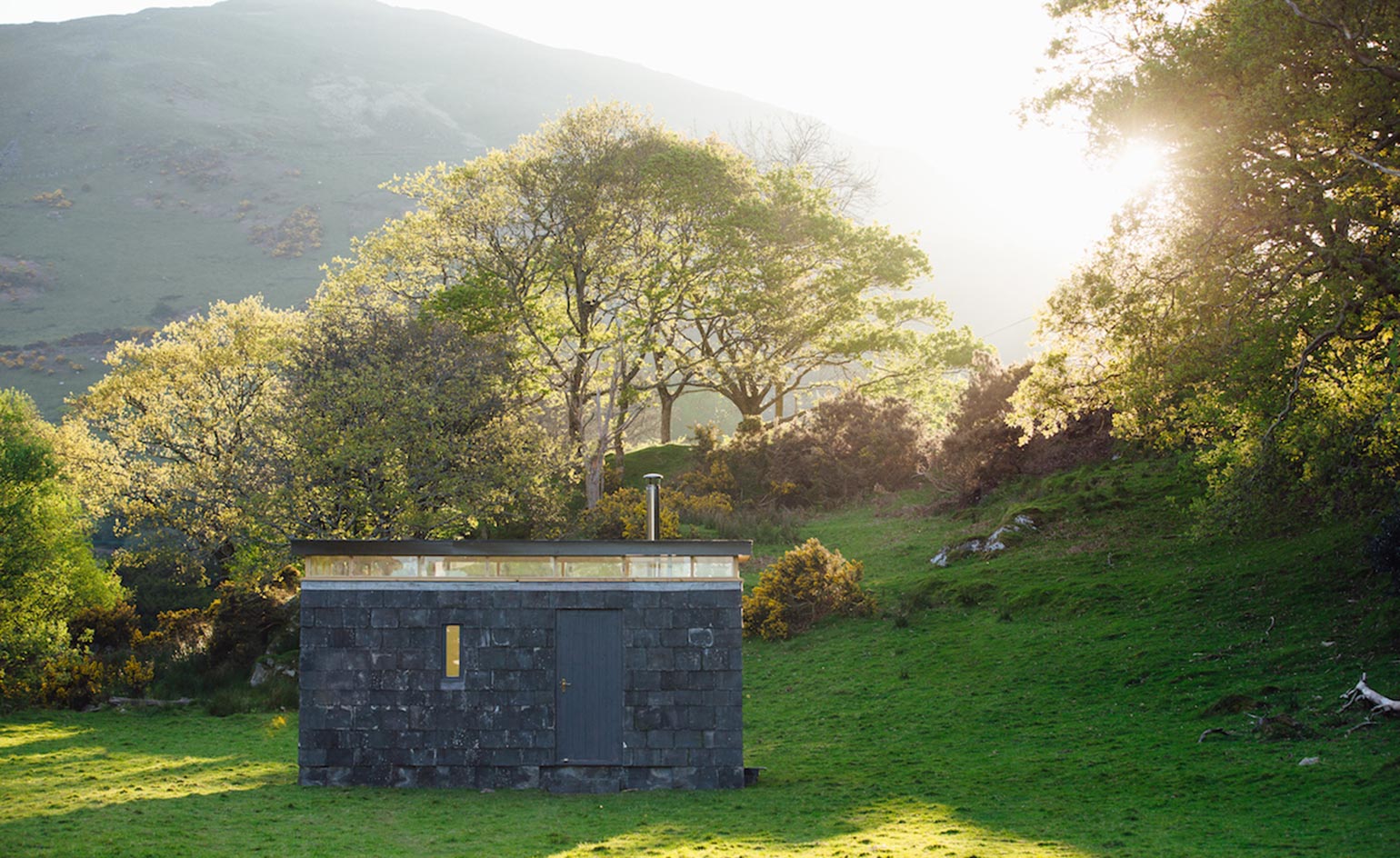
Slate Cabin: Mimicking the stone cairns built by walkers down the ages, Trias Studio layered its cabin with grey Welsh slate to great effect
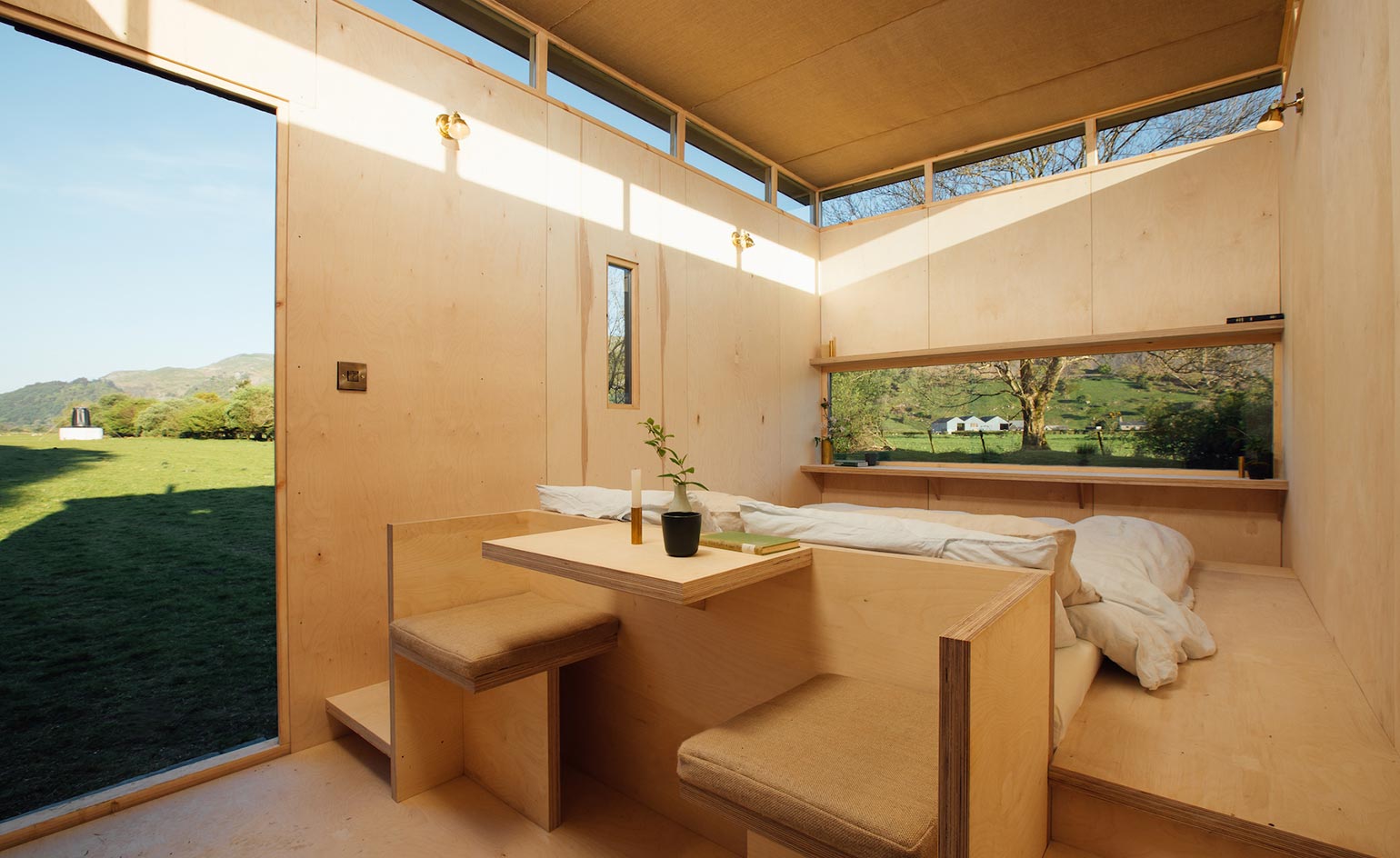
Slate Cabin: The interior, by contrast, is sheathed in warm hued timber. The centrepiece is a raised platform with a direct sightline through the oversized window to the views beyond
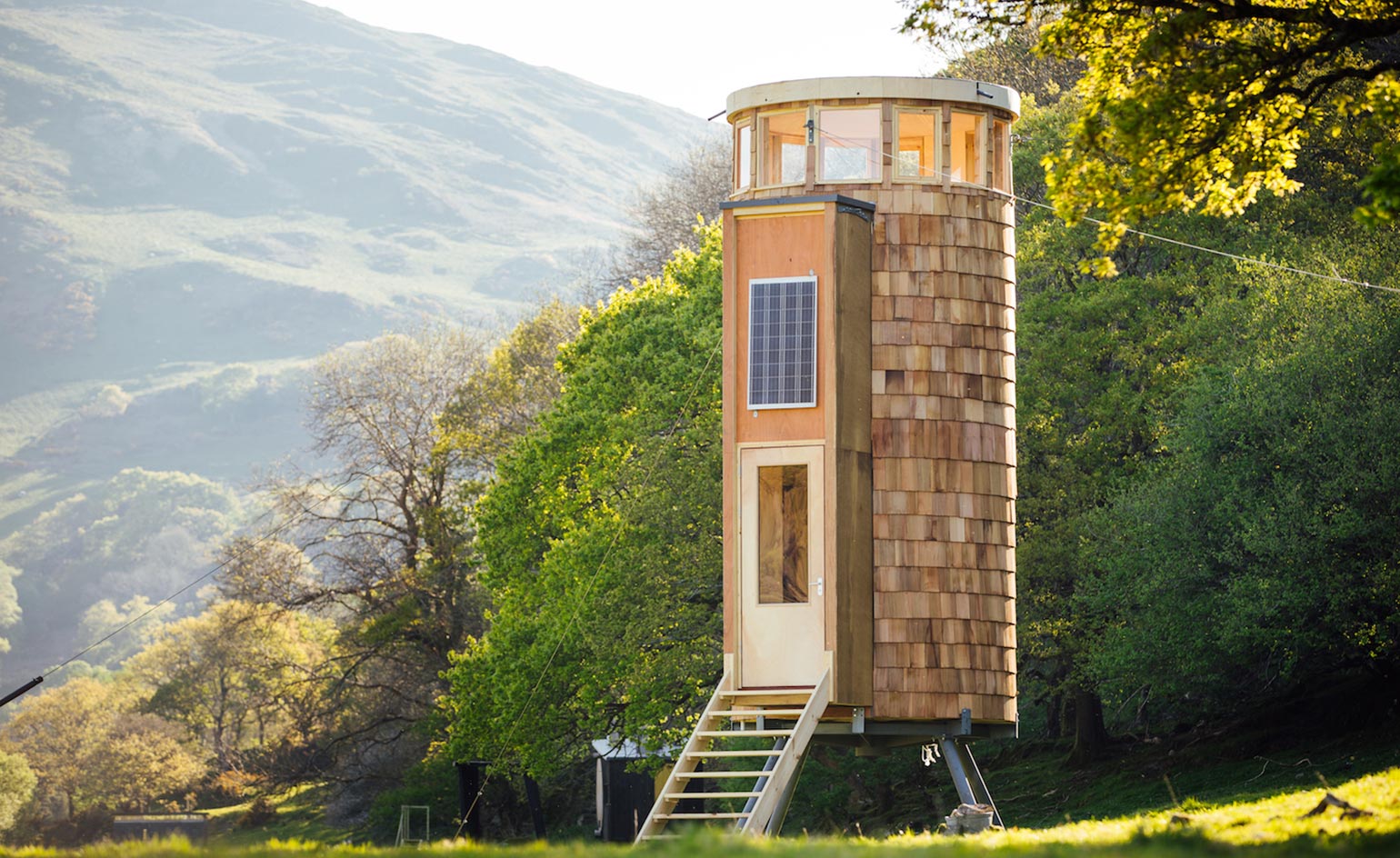
Little Dragon: Symbolism features heavily in Barton Wilmore Architects’ design for the Little Dragon cabin. The scaled clawed feet of the titular creature is recalled in the shingled tripod foundation, whilst the tubular form is an homage to mining machinery
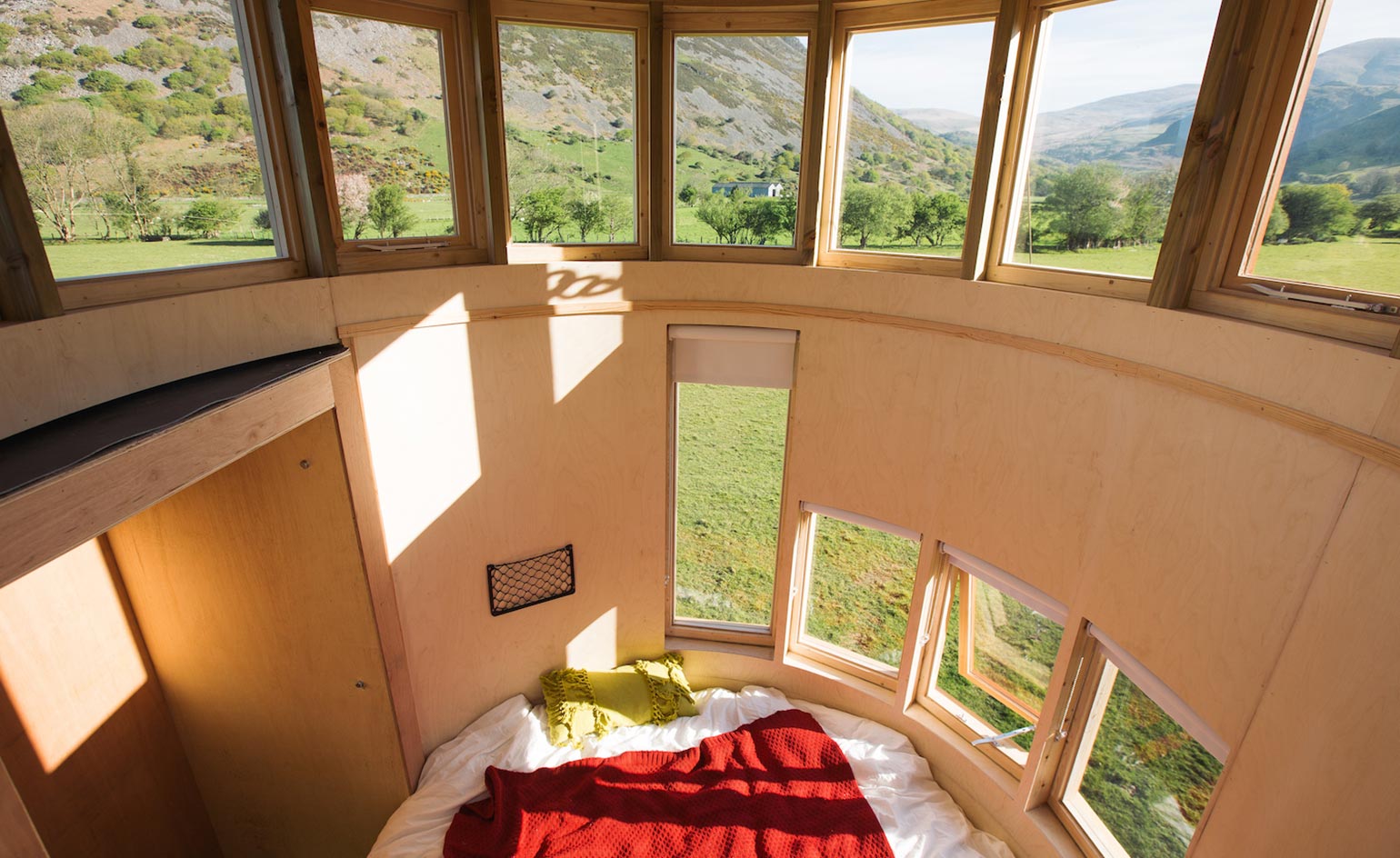
Little Dragon: The result is a surprisingly spacious interior where the circular bed sits above the living room
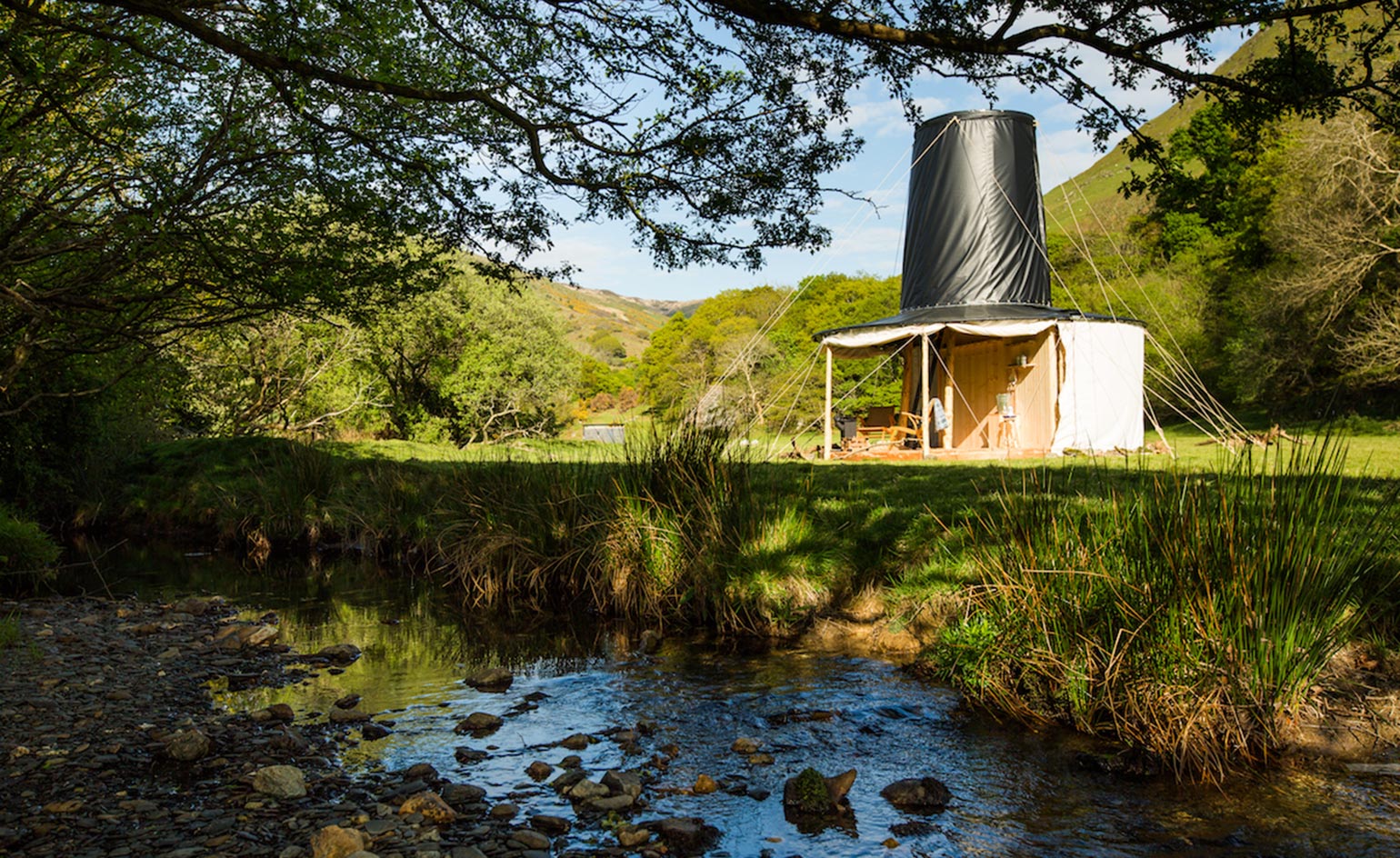
Black Hat: A favoured children’s accessory during the St David’s Day festivities, the Black Hat is an homage to the Welsh women who rallied against an ultimately doomed French invasion in the 18th century
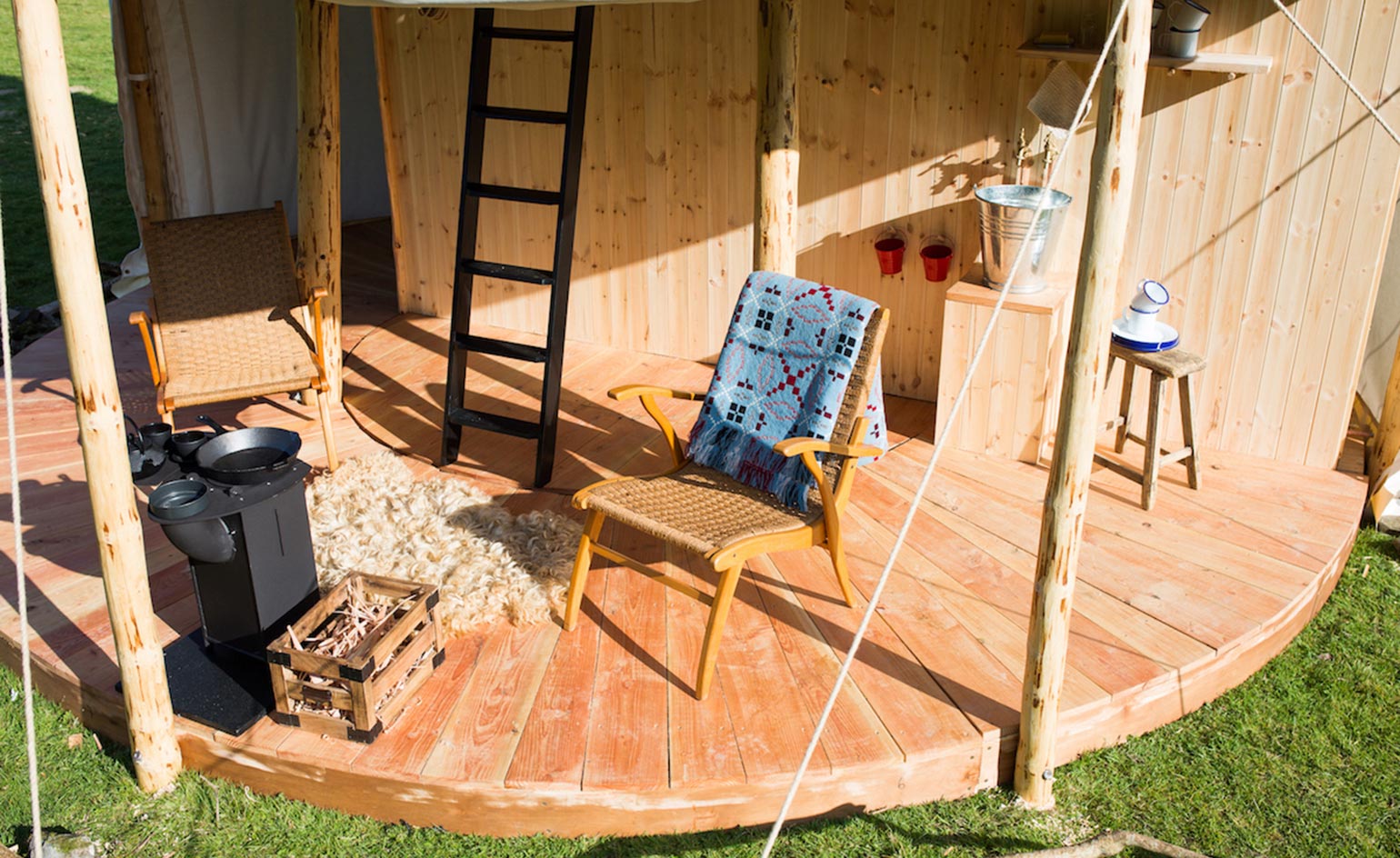
Black Hat: In the hands of Rural Office for Architecture, the historic event is recalled in the form of a conical structure that forms a tepee, the tip a literal sun-dial, whilst the walls are lined with Welsh wool
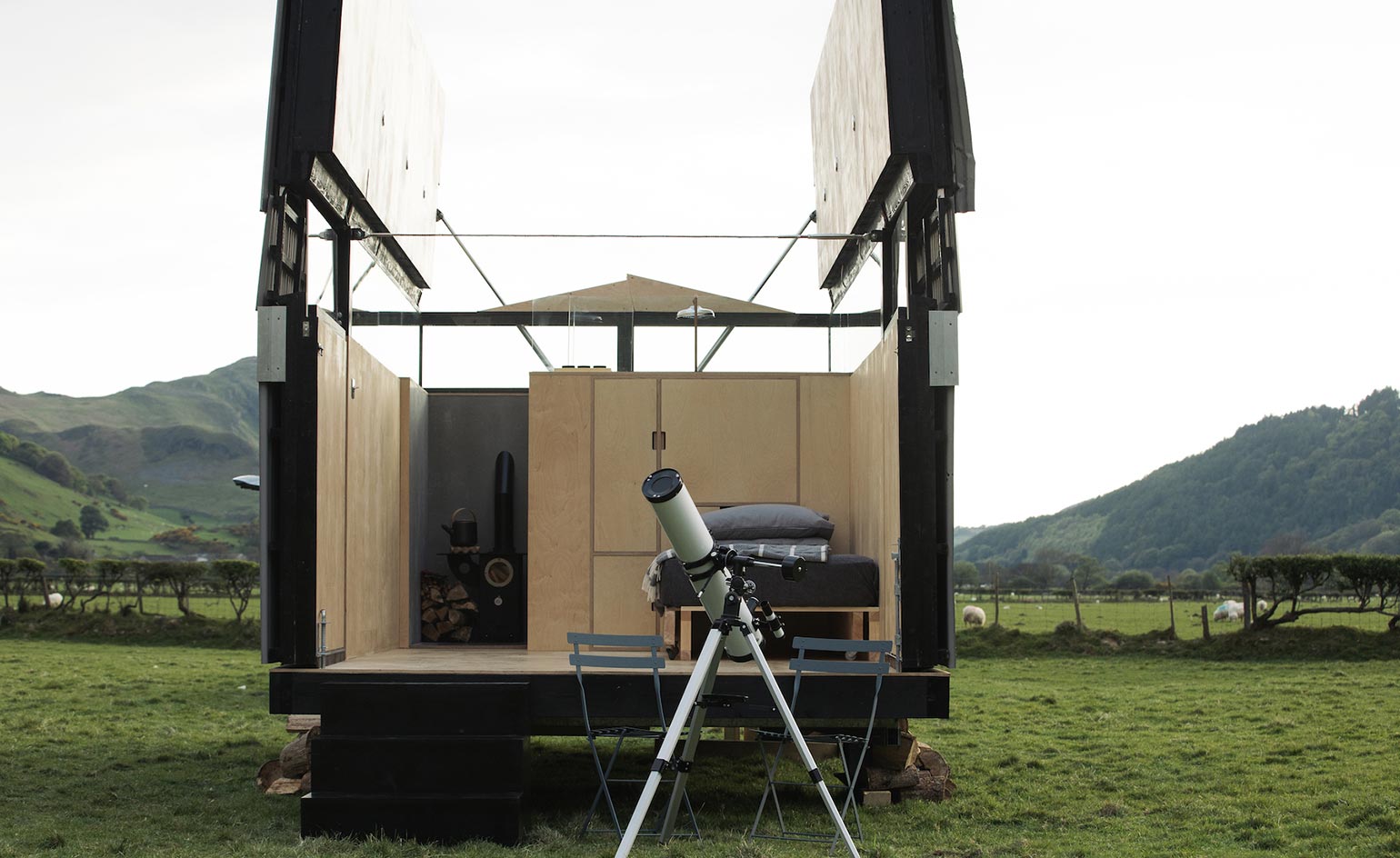
Sky Hut: Waind Gohil + Potter Architects has inserted a geared pulley system borrowed from sail-boating into the hinges of the roof so that the entire covering literally lifts open to take in the open sky and the constellations
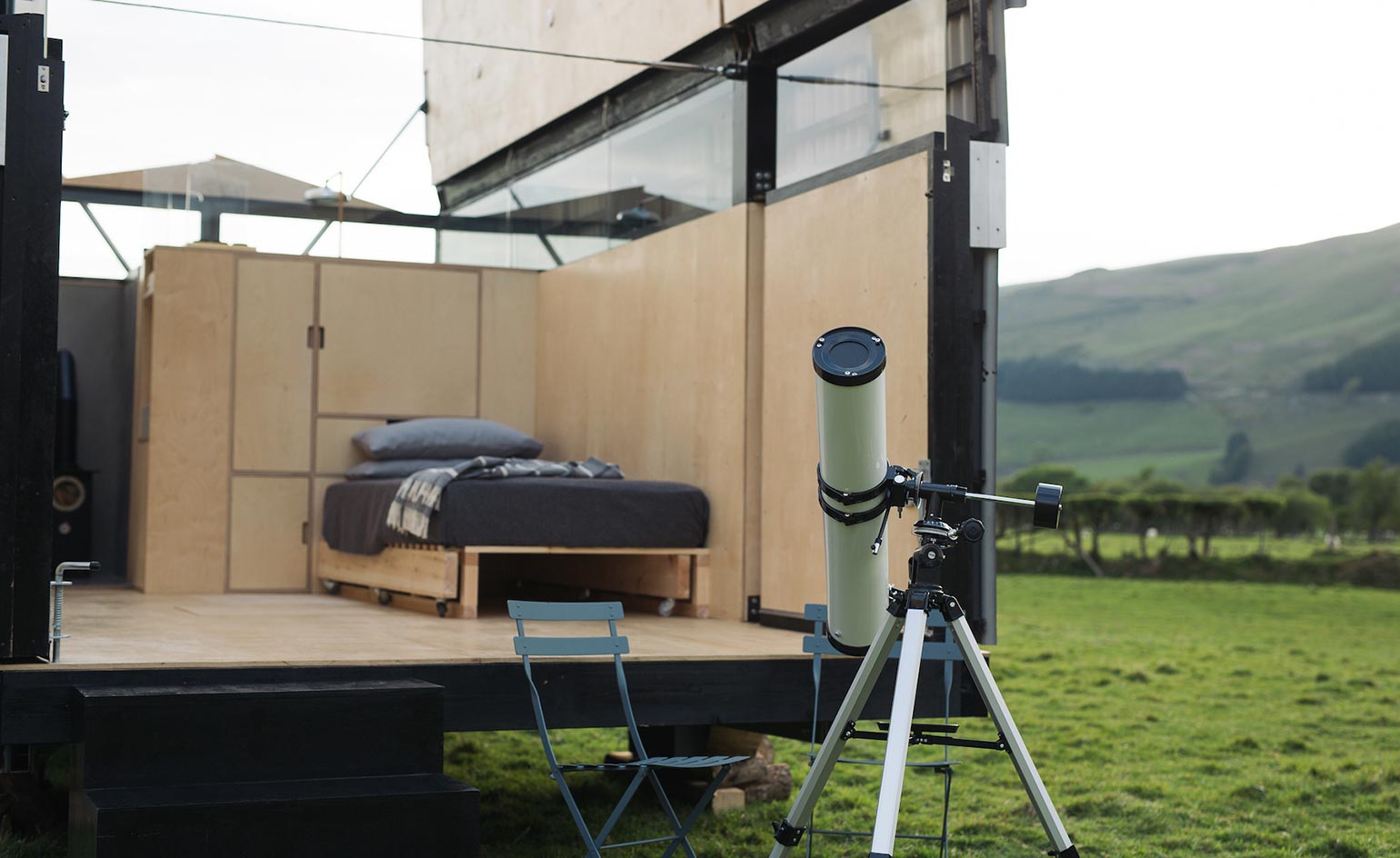
Sky Hut: It’s a conceit that combines the best of both worlds – the sensation of outdoor camping, but from the comfort of bed
INFORMATION
Epic Retreats will be in Snowdownia from 5 – 30 June, and Llyn Peninsula from 10 July – 11 September. For more information visit the Epic Retreats website
Receive our daily digest of inspiration, escapism and design stories from around the world direct to your inbox.
Daven Wu is the Singapore Editor at Wallpaper*. A former corporate lawyer, he has been covering Singapore and the neighbouring South-East Asian region since 1999, writing extensively about architecture, design, and travel for both the magazine and website. He is also the City Editor for the Phaidon Wallpaper* City Guide to Singapore.