Frida Escobedo designs Aesop store in Park Slope New York
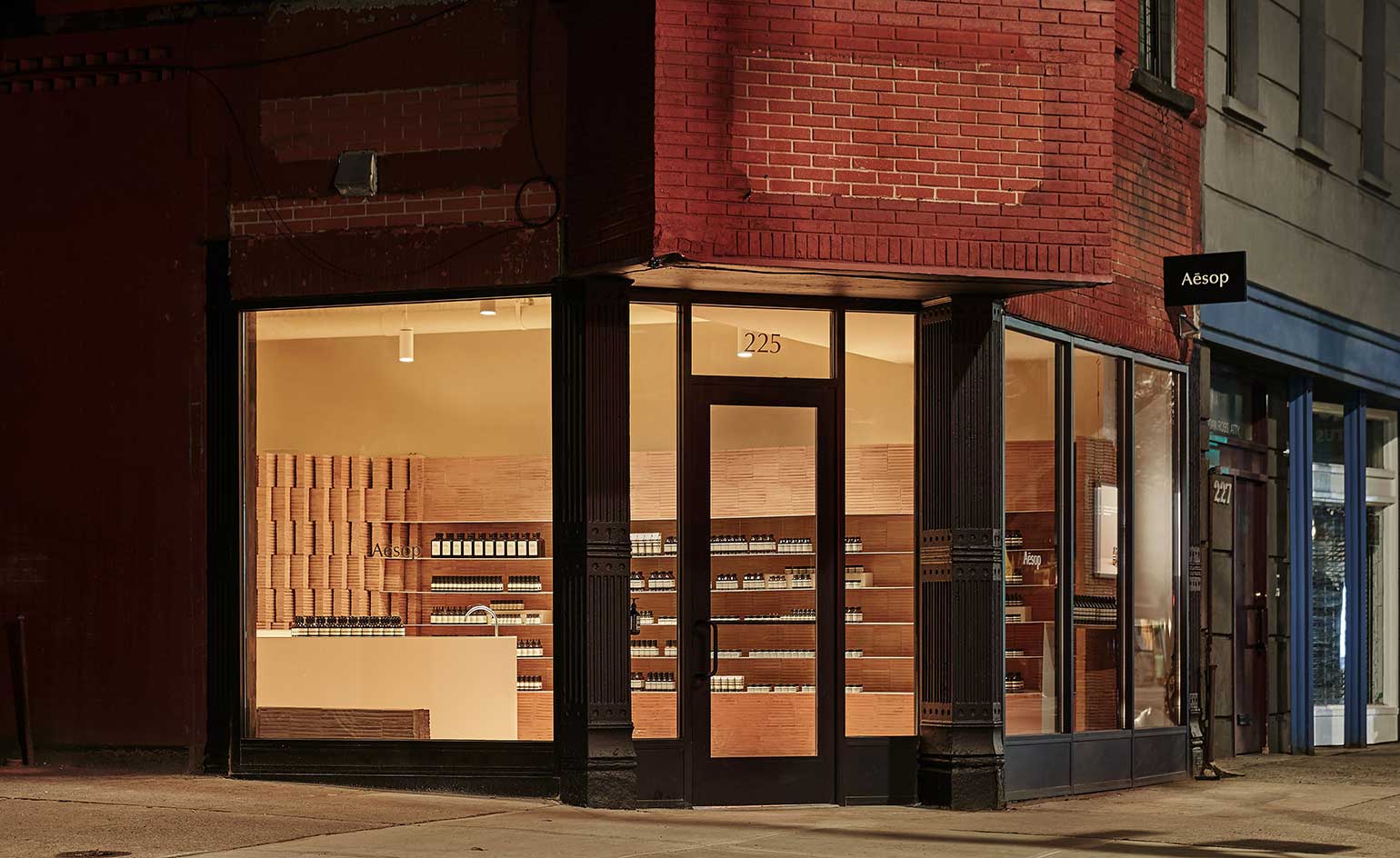
Receive our daily digest of inspiration, escapism and design stories from around the world direct to your inbox.
You are now subscribed
Your newsletter sign-up was successful
Want to add more newsletters?

Daily (Mon-Sun)
Daily Digest
Sign up for global news and reviews, a Wallpaper* take on architecture, design, art & culture, fashion & beauty, travel, tech, watches & jewellery and more.

Monthly, coming soon
The Rundown
A design-minded take on the world of style from Wallpaper* fashion features editor Jack Moss, from global runway shows to insider news and emerging trends.

Monthly, coming soon
The Design File
A closer look at the people and places shaping design, from inspiring interiors to exceptional products, in an expert edit by Wallpaper* global design director Hugo Macdonald.
Park Slope rarely ranks highly as one of Brooklyn's ‘cool' areas. However, the arrival of a new Aesop store, notably designed by Mexican architect Frida Escobedo has give the homey, family-friendly neighbourhood a covetable cache that should appeal to both residents and visitors alike.
Located on an unassuming corner, just south of a major thoroughfare in the area, Escobedo’s design for Aesop’s latest store is her first completed build since creating the Serpentine Pavilion in London last year. Designed to incite conversation and cultural exchange, the store’s interior riffs off of the historic brownstone houses that dominate the neighbourhood. Its interior is predominantly made up of rich, red bricks, made especially from rammed earth from Escobedo’s native Oaxaca region of Mexico. Arranged in an elegant tessellated pattern and configured into diagonal rows that mimic the angling of brownstone buildings along Park Slope’s streets, the seemingly minimal design is actually steeped in complexity.
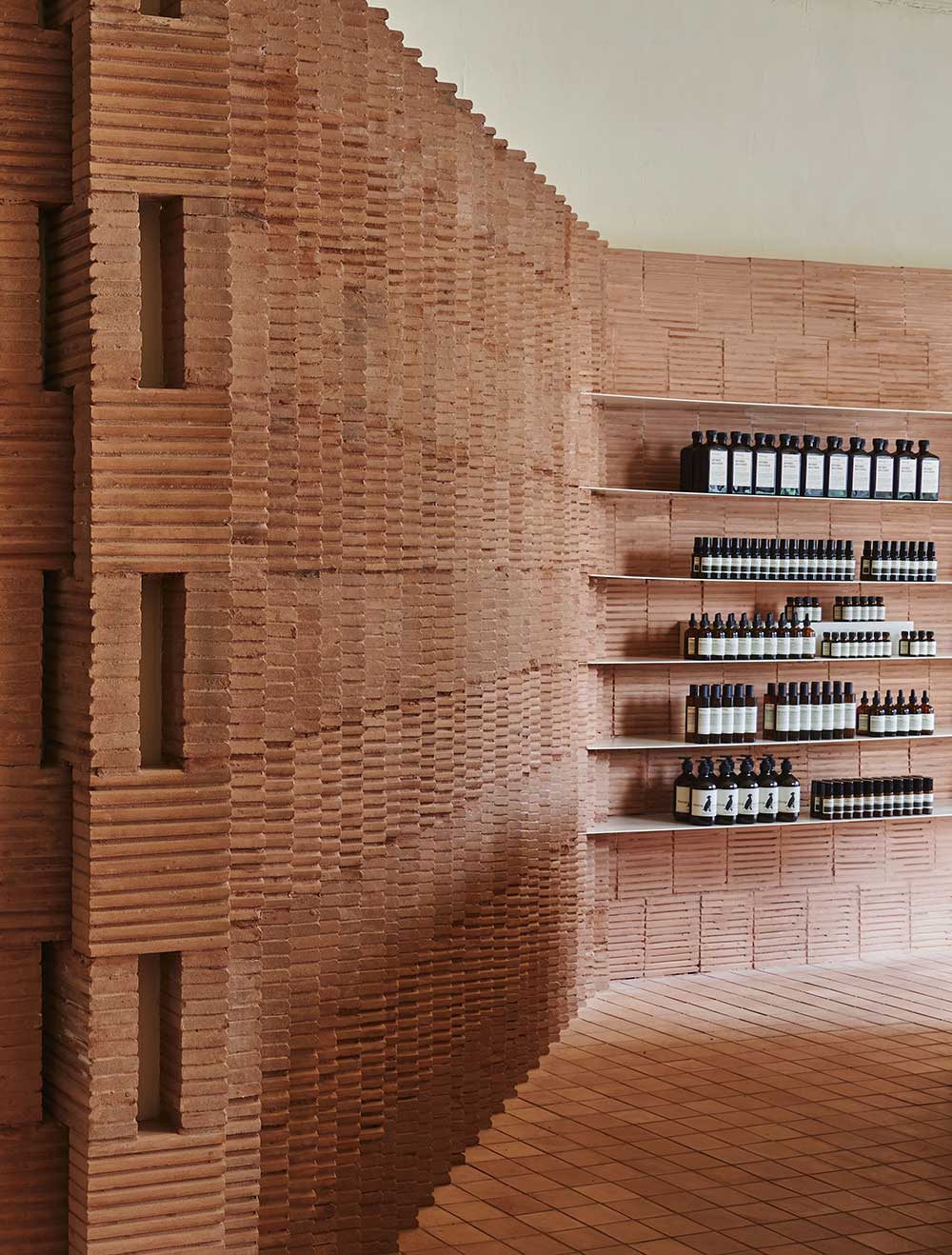
‘I’ve been always interested in how a modular, simple material such as brick can create a variety of patterns by changing the arrangement of its linear order,’ Escobedo explains. ‘This process is very similar to weaving; working on binary combinations to create a pattern. While we were working on this process, we were studying some of Anni Albers’ drawings and patterns. This allowed us to have a dialogue with the existing context, but also to propose something new. The result is a rich conversation between the industrial bricks of the neighbourhood facades and the handcrafted tiles inside the store.’
RELATED STORY
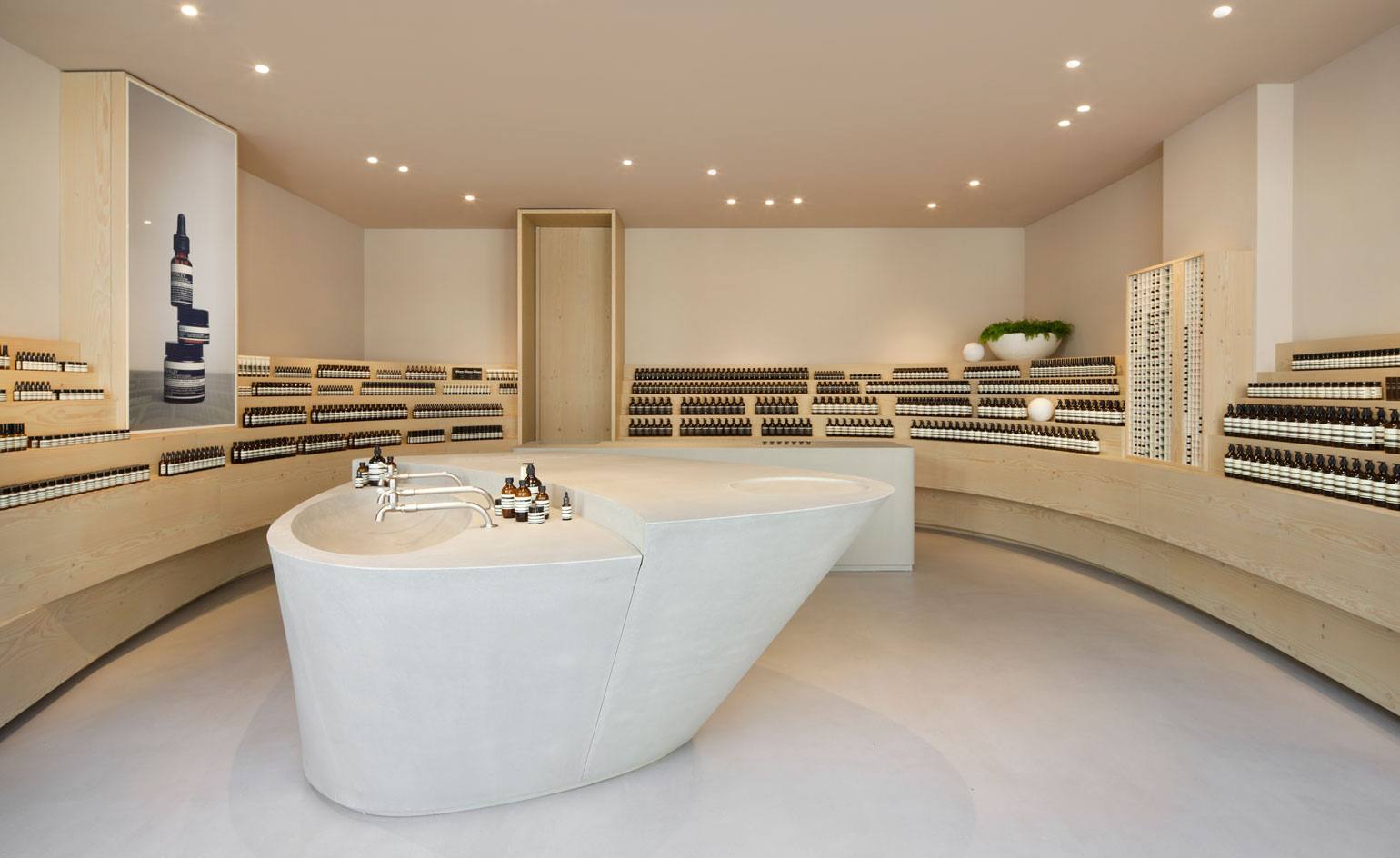
In many ways, Escobedo’s concept for Aesop continues where her design for the Serpentine Pavilion left off. ‘There are some similarities to the Serpentine with the idea of weaving,’ she acknowledges. ‘The Serpentine was more concerned with time and temporality, whereas Aesop Park Slope is more about layering – a layering of histories. They might share the same approach: the use of simple materials, playing with modularity and permutations, in order to create something new.’
However, the process of creating the uniquely shaped bricks that line the shop’s walls are a key and site-specific feature that Escobdeo developed especially with a former student Patricia Medivil and her firm Tata Mosaicos.
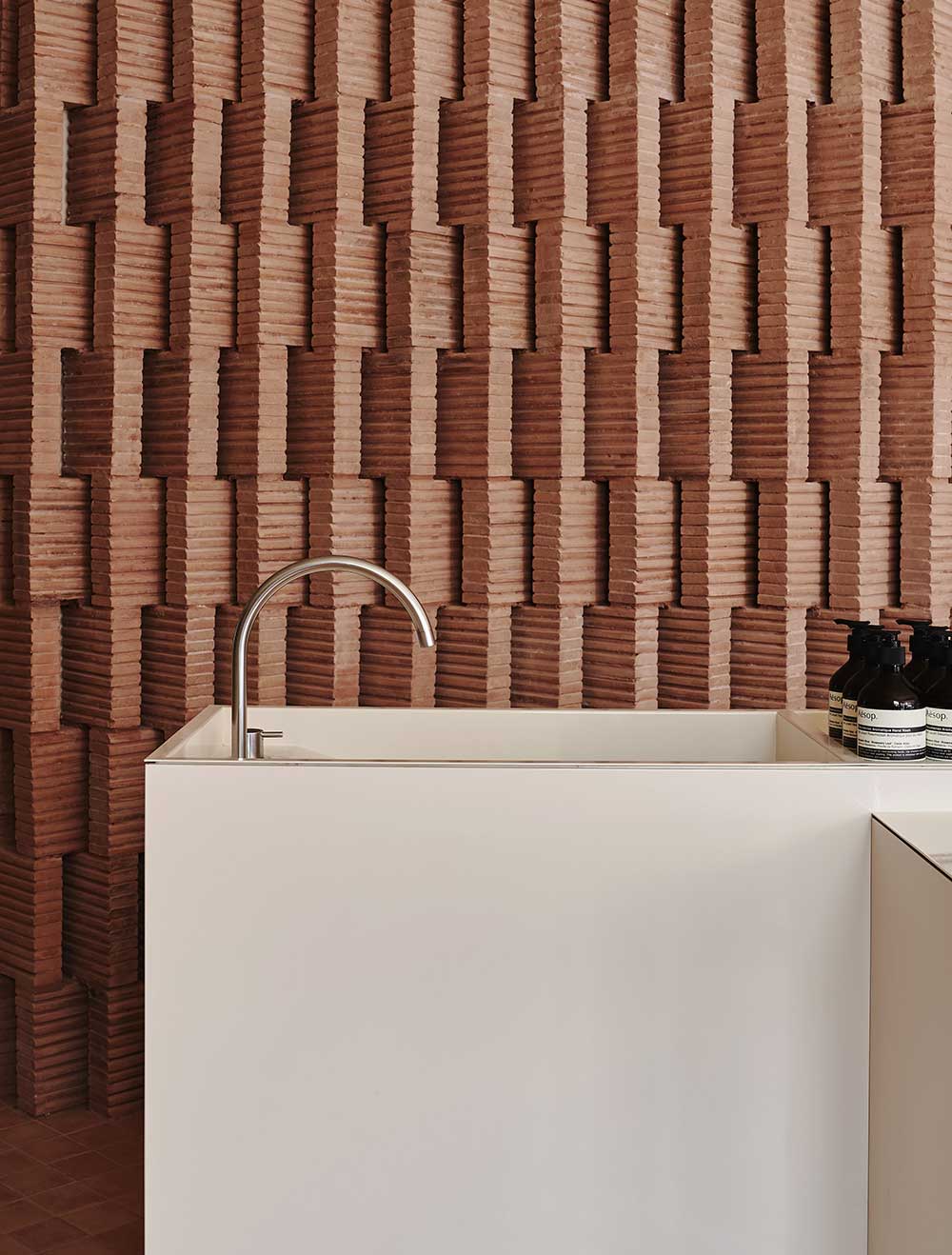
‘[The company] only use natural earth pigments to create their tiles [and bricks]. They are made by hand using earth from the Mixteca region in Oaxaca, that has a very intense red colour – it’s so alive,' the architect explains. ‘The result is a tile that has been transformed by the sun to a subtle blush shade, with slight variations in its tone and slight imperfections that show its handcrafted qualities and which will age beautifully over time.’
Juxtaposed with the store’s own restored brick façade and stamped-tin ceiling, the result is an inviting space that supports a range of activities.
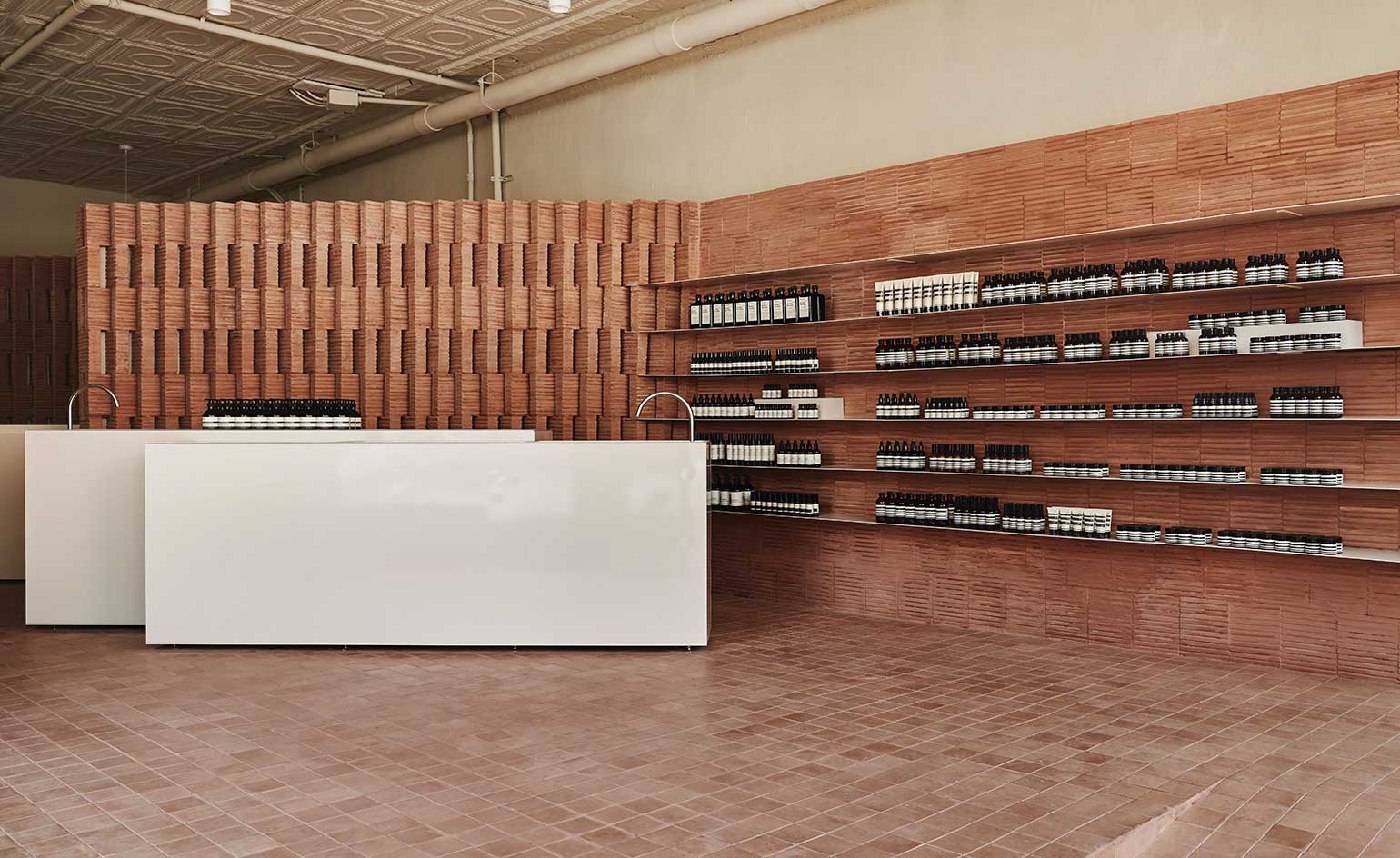
INFORMATION
For more information, visit the Aesop website and the Frida Escobedo website
ADDRESS
Receive our daily digest of inspiration, escapism and design stories from around the world direct to your inbox.
225 5th Avenue
Brooklyn
NY 11215
Pei-Ru Keh is a former US Editor at Wallpaper*. Born and raised in Singapore, she has been a New Yorker since 2013. Pei-Ru held various titles at Wallpaper* between 2007 and 2023. She reports on design, tech, art, architecture, fashion, beauty and lifestyle happenings in the United States, both in print and digitally. Pei-Ru took a key role in championing diversity and representation within Wallpaper's content pillars, actively seeking out stories that reflect a wide range of perspectives. She lives in Brooklyn with her husband and two children, and is currently learning how to drive.