What’s next for OMA?
An OMA (abbreviated from Office for Metropolitan Architecture) design always articulates with clarity and urban understanding. Founding partner Rem Koolhaas has been a mainstay at the helm since 1975 and is synonymous with the OMA name – his architectural style is a raw expression of essential, historical and material character, yet also challenges space with future scenarios and playful revisions. Projects such as the Prada Foundation complex in Milan, the CCTV building in Beijing and the Garage Museum of Contemporary Art all bring industrial practicality, clear vision and sharp contextual awareness. Here we look into OMA’s future – from construction photos from the landmark Taipei Performing Arts Center, designs for the practice’s first UK project in Manchester and plenty more models, concepts and ideas fresh from the cutting table...

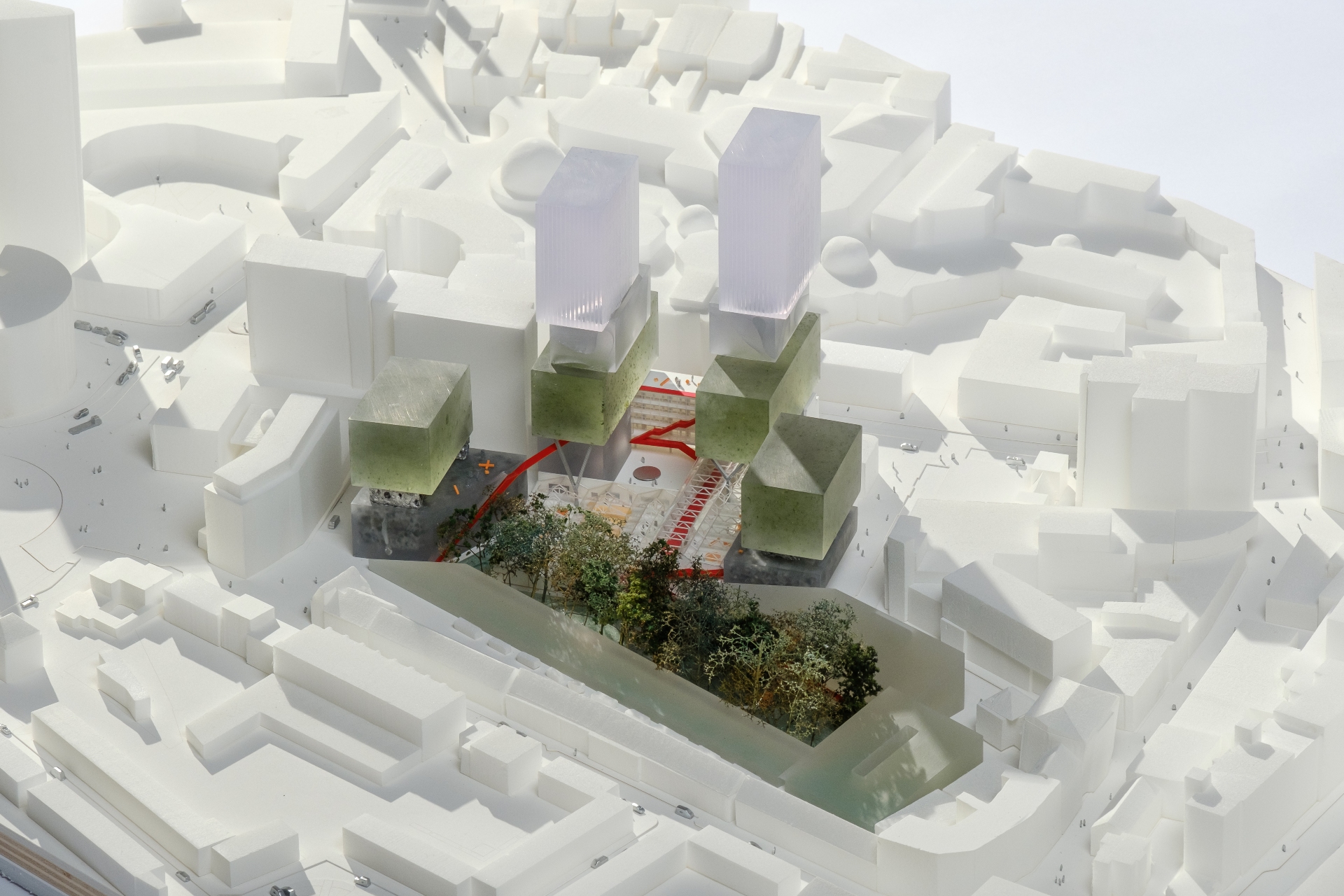
Van der Meulen-Ansemsterrein
Eindhoven, The Netherlands
Design Development
OMA / David Gianotten together with Being Development will be transforming an industrial site in central Eindhoven transformed into a vibrant urban hub with housing, offices, public spaces and a Micro Forest to nurture local vegetation species amongst other innovative initiatives. Some buildings such as an old match factory dating back to the 19th century, important to Eindhoven’s heritage as the City of Light, will be celebrated. New mixed-use architecture with glass-fronted lower facades lifts ideas from the industrial buildings. While other buildings such as an old garage, will be given new life.
The site, which Gianotten describes as ‘full of potential’, will act as a hub between the city centre, station and surrounding residential areas bringing together culture, work and living: ‘Our plan builds on the history and assets of the city as a centre for technological innovation and industrial design, and introduces exciting public programmes to the area.’ Courtesy of OMA
POST Houston
Houston
Design development
The historic Barbara Jordan Post Office in downtown Houston will be renovated and redeveloped by OMA / Jason Long. The design will entail ‘balancing preservation with strategic, almost surgical interventions’ say the architects. The former postal service facility was in use by the US government from 1936 to 2014, and now it will be transformed to house a variety of activities. These range from art installations, the Skylawn – one of the world’s largest rooftop parks and farms designed by Chicago-based landscape architects Hoerr Schaudt, a concert venue and many other retail and office concepts including restaurants, bars, an international market hall and flexible co-working space. The warehouse will be punctured to create skylights, atriums and new horizontal passages through the building. Located in the city’s historic Theatre District, the project aims to reinvigorate the north downtown neighbourhoods.
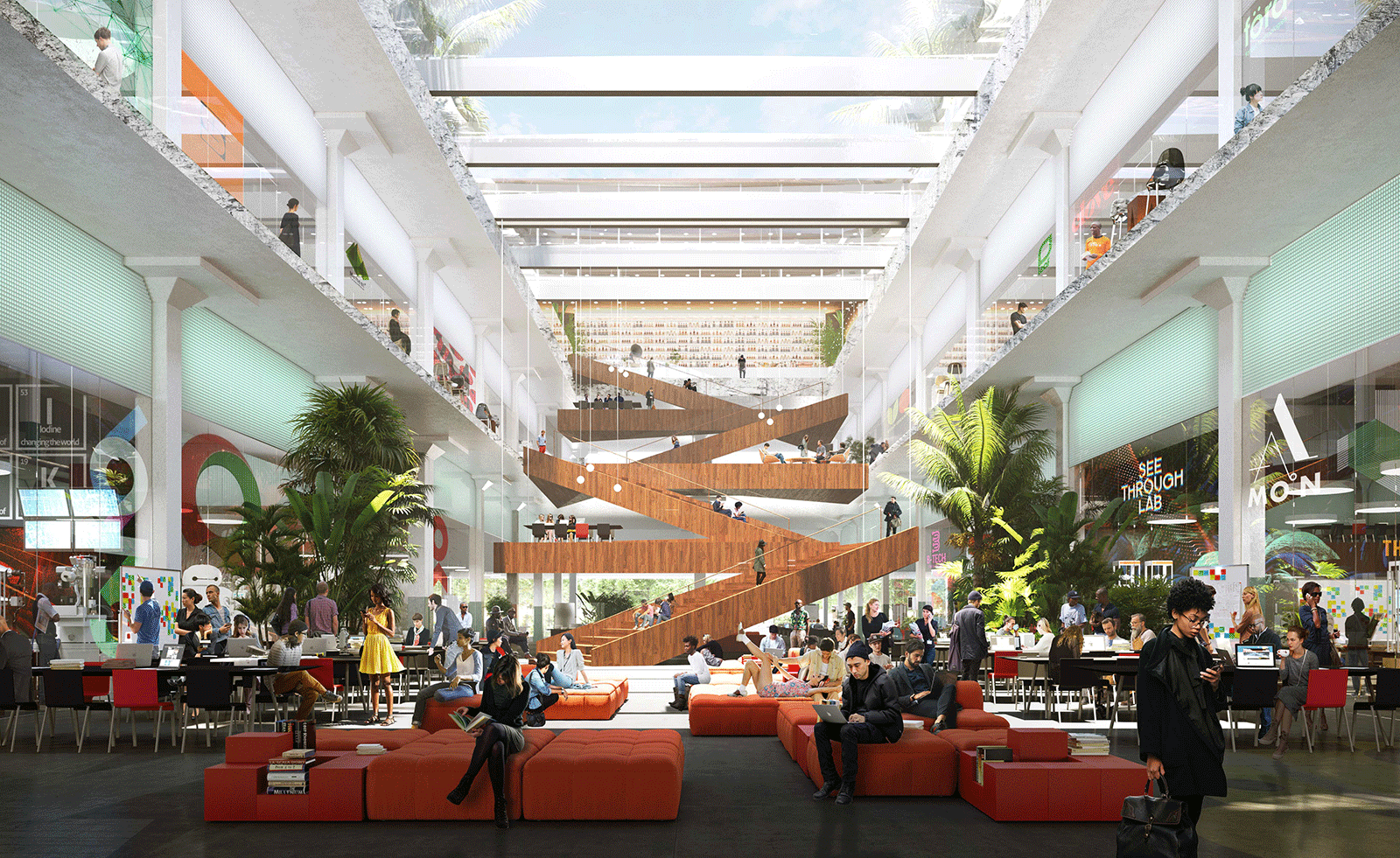
New Museum
New York City
Design development
OMA / Shohei Shigematsu in collaboration with Cooper Robertson has designed a second building for the New Museum that will complement the existing SANAA-designed flagship with a laminated glass façade with metal mesh. The seven storey addition will house three floors of galleries doubling the New Museum's exhibition space, as well as bringing increased public amenities, a new 80-seat restaurant and expanded lobby and bookstore. ‘A counterpart to the existing tower’s verticality and solidity, the new building will expand the galleries horizontally and reveal the vertical circulation through a transparent facade,’ says Shohei Shigematsu, OMA Partner.
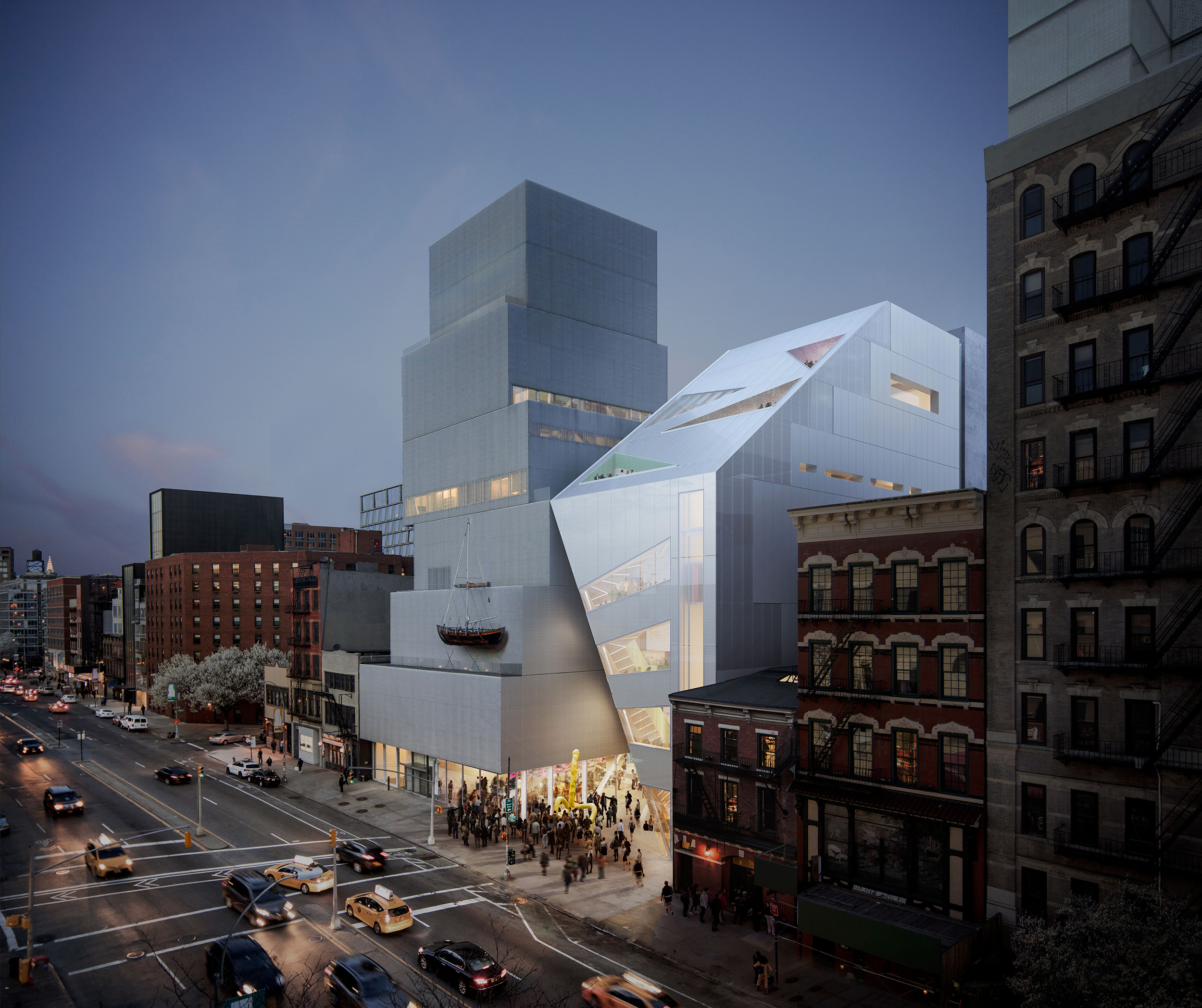
Greenpoint Landing
New York City
Design development
Jason Long, architect and partner at OMA, has led the design collaboration with Brookfield Properties and Park Tower Group for the design of a pair of residential towers in Brooklyn. Comprising 745 housing units over an acre of new public space, the development seeks to be at the heart of future regeneration of the waterfront neighbourhood. The design features 8,600 sq ft of ground-level retail space, as well as another lower seven storey building.
The towers lean into and away from one another at different points: ‘We have designed two towers – a ziggurat and its inverse – carefully calibrated to one another,’ says Long. ‘Defined by the space between them, they frame a new view of Greenpoint and new vista from the neighbourhood to Manhattan.’ This design relationship between the towers creates a series of large terraces on the smaller of the two, widening toward the ground and the new waterfront park to the north.
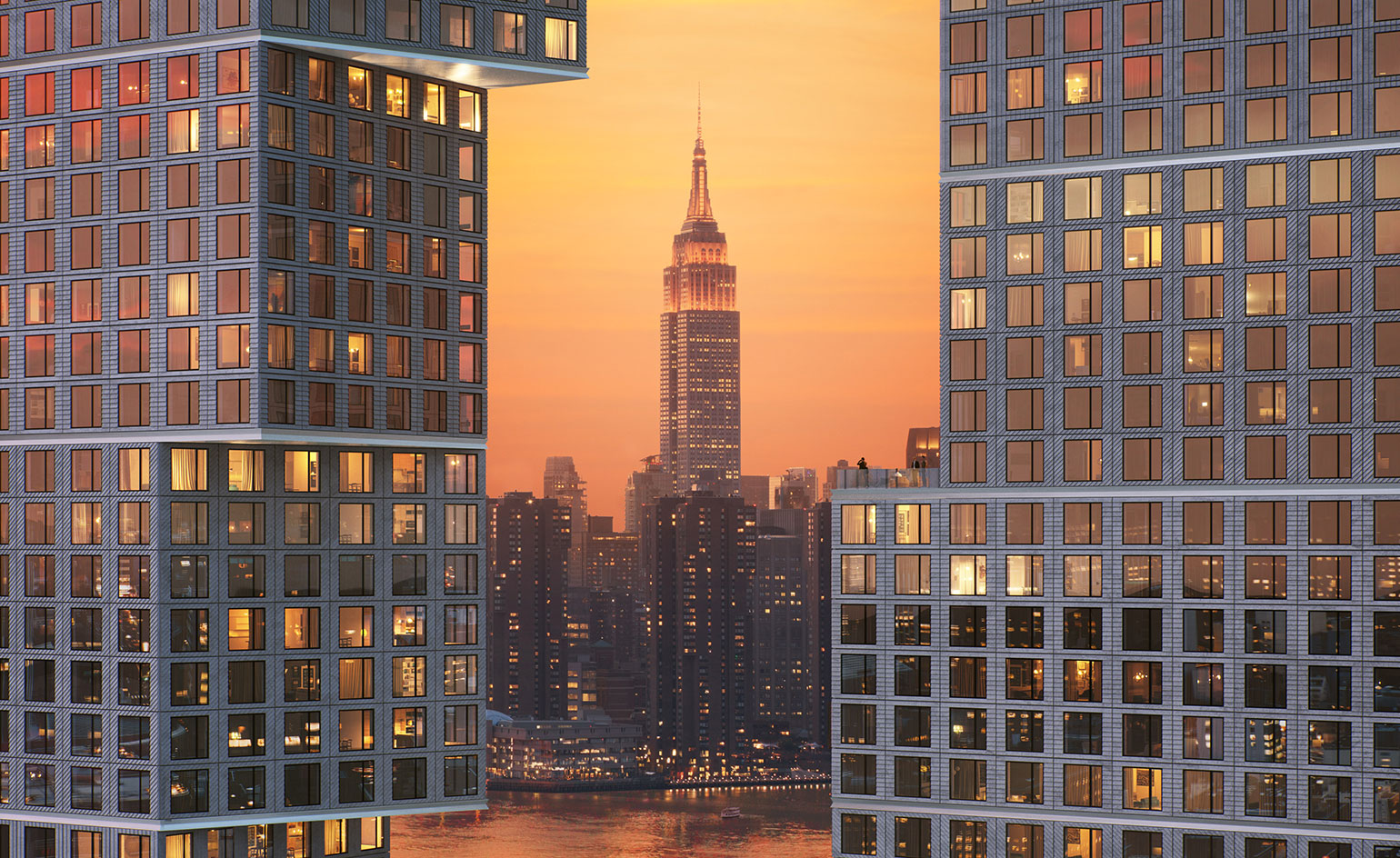
Sotheby’s Expansion
New York City
Completed May 2019
This major new expansion lead by Shohei Shigematsu features vast exhibition galleries that will increase Sotheby’s exhibition space from 67,000 to more than 90,000 sq ft. Four floors will be entirely transformed into 40 galleries. The plan allows for all types of artwork to be exhibited – the tallest gallery measures over 20 ft in height, while the smallest gallery is 350 sq ft.
A new lobby space will feature state-of-the-art digital signage designed by 2x4, and a new double-height ground-floor gallery for exhibitions and auctions. A designated space for collecting purchased items will change the experience of a Sotheby's visit. A new Sant Ambroeus Coffee Bar will open alongside a Sotheby’s retail Wine store, refocusing the design around the public: ‘The new headquarters is designed for openness and discovery – all public facing programmes are shifted to lower levels, unlocking the public potential of the building,’ says Shohei Shigematsu.
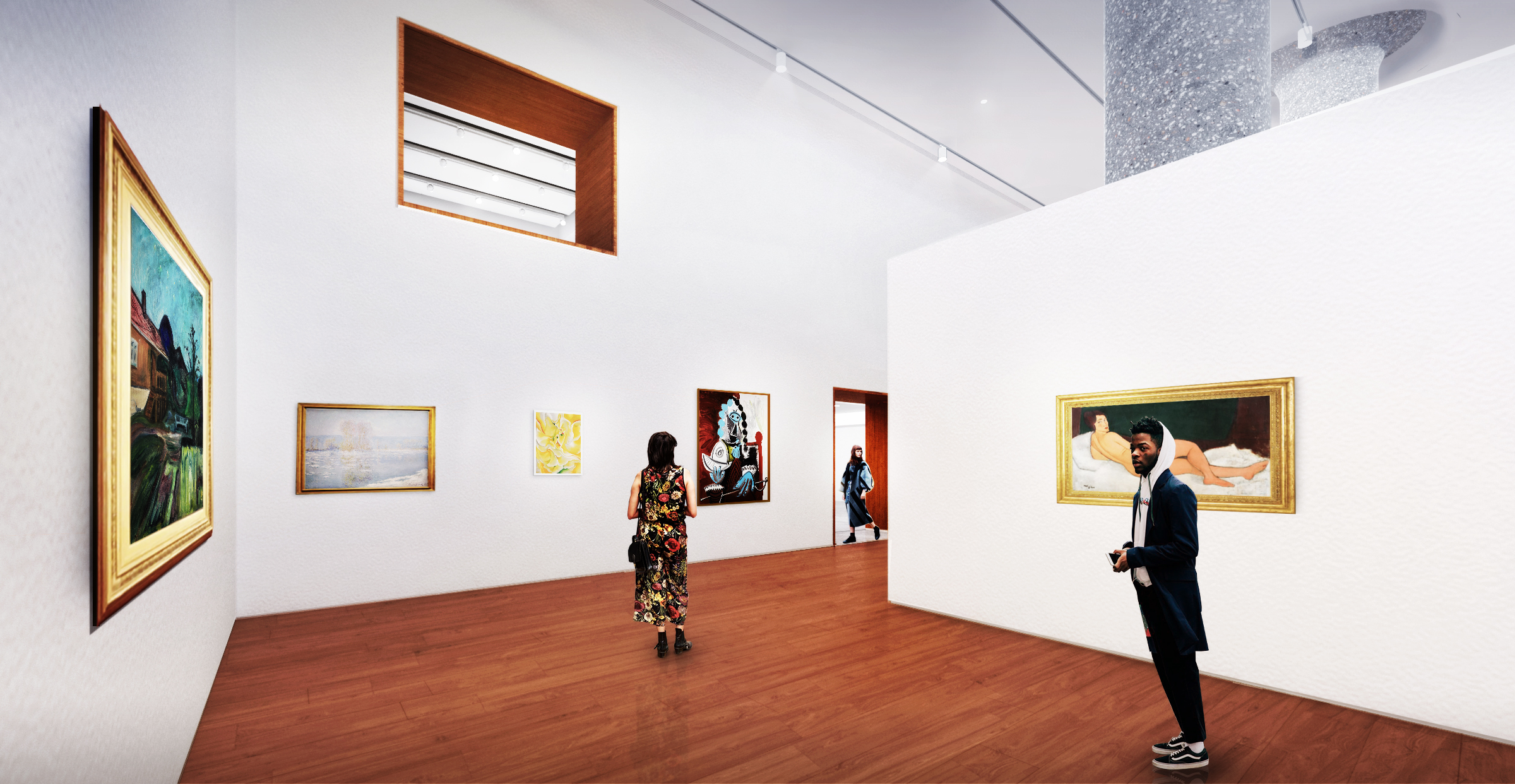
Feyenoord City Stadium
Rotterdam
Scheduled completion 2023
The design of Feyenoord City Stadium by OMA managing partner David Gianotten is a sentimental affair for both client and firm alike. In 2016, the Rotterdam-born firm presented the city’s Feyenoord football club with a design for a new 63,000-seat stadium. After over 80 years, the club is to move from its de Kuip grounds to facilities better catering to the modern demands of football. The previous grounds’ design heritage will be weaved into the new stadium: the perfect bowl shape will be replicated, formed by continuous curved tiers encircling the pitch. Feyenoord’s new grounds will be the largest in the Netherlands upon completion.
The new stadium is the centrepiece of OMA’s Feyenoord City Masterplan. The masterplan’s goal is to rejuvenate and revitalise Rotterdam’s Zuid neighbourhood. Nostalgically, the beloved former stadium will be converted into a multi-use residential development, featuring new apartments, commercial space, an athletics sports centre and a public square. Writer: Luke Halls
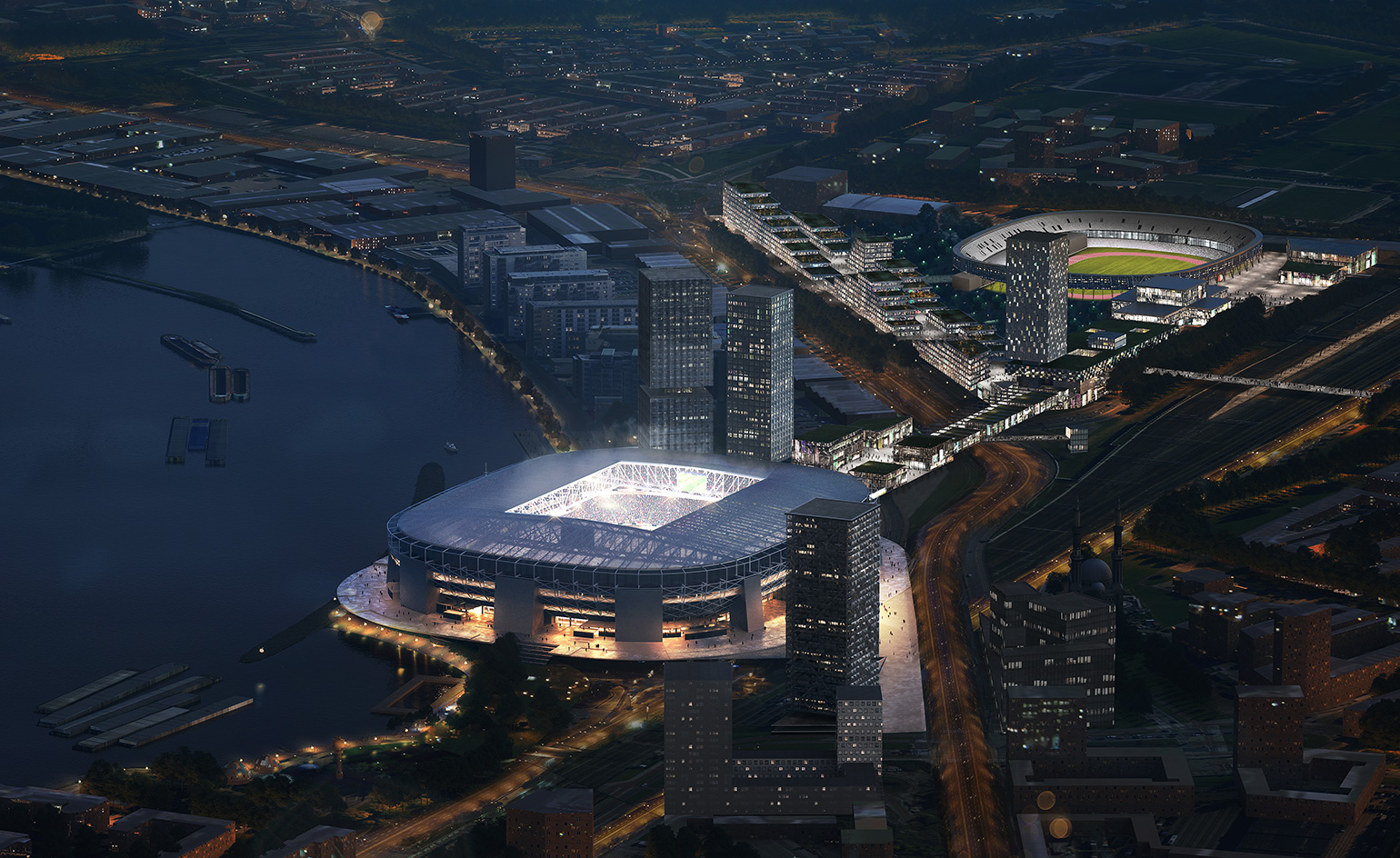
Prada Foundation complex in Milan
Receive our daily digest of inspiration, escapism and design stories from around the world direct to your inbox.
Audrey Irmas Pavilion
Los Angeles, US
Scheduled completion 2020
Construction of the Audrey Irmas Pavilion, OMA’s first cultural project in Los Angeles, has begun on Wilshire Boulevard. The pavilion is set to provide a new events space for the Wilshire Boulevard Temple congregation, the oldest Jewish community in LA. The project takes its name from its lead donor, philanthropist Audrey Irmas, who donated $30m through a Sotheby’s auction of Untitled [New York City], 1968, a painting by Cy Twombly.
The Pavilion, which sits adjacent to Wilshire Boulevard Temple, is dedicated to ‘communicating the energy of gathering and exchange,’ states OMA partner Shohei Shigematsu, who leads the project in collaboration with Rem Koolhaas. The slanted structure features a hexagonally patterned exterior, with rectangular windows set at varying angles flooding the interior with light. Inside, a grand ballroom is accompanied by a series of meeting rooms and performances spaces. Meanwhile, at the rooftop level, a sky garden provides panoramic views of the city. Writer: Luke Halls
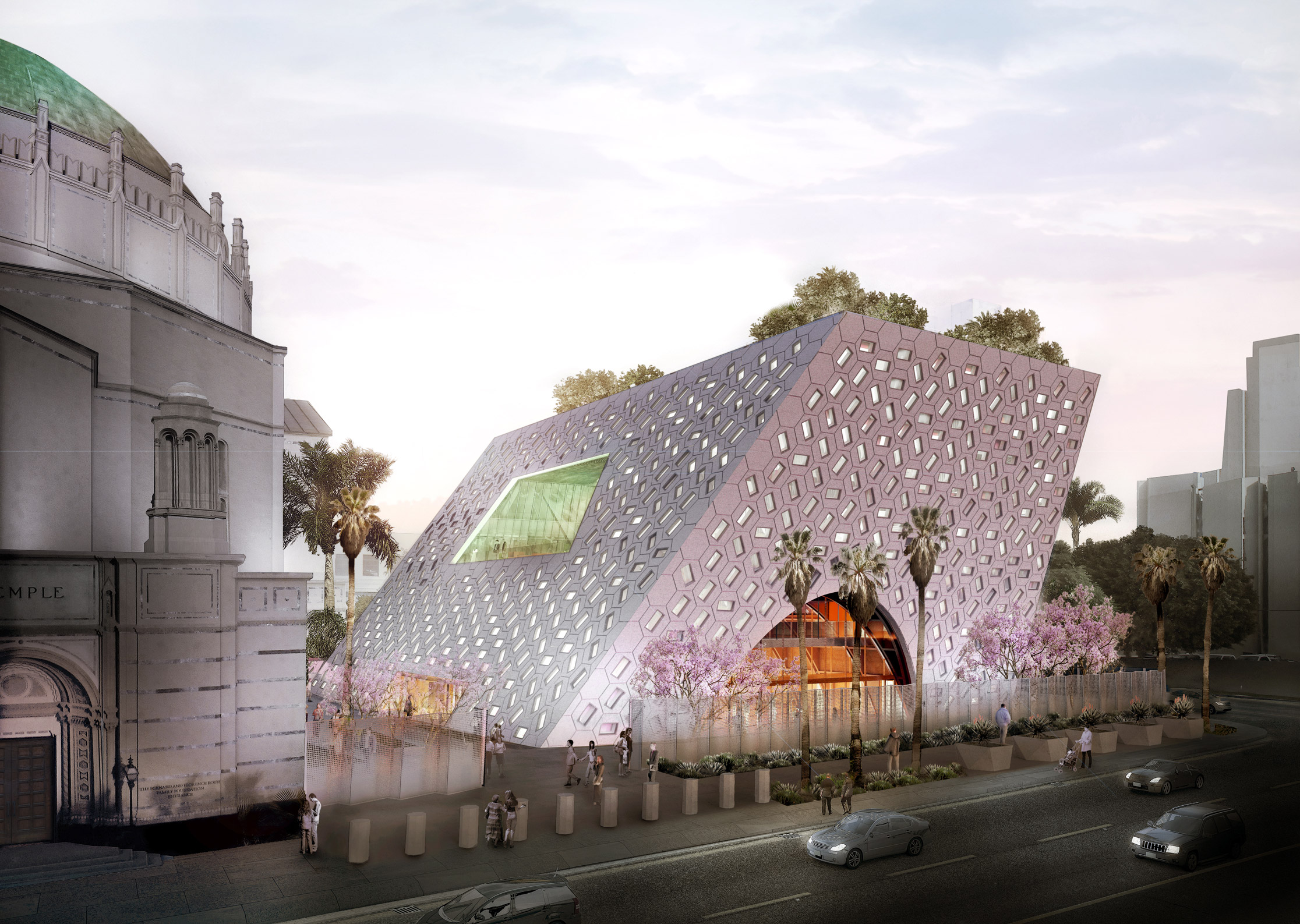
Southbank by Beulah
Melbourne
Competition entry
OMA see this project as an ‘urban experiment’ for Melbourne, an ‘urban living lab’. The ‘vertical city’ features several segments including a mixed-used base, office, hotel and residential. ‘The Base’ is a 24/7 mixed use vertical streetscape including cultural, commercial, educational and social spaces. A feature of The Base is the cylindrical glass car lift that forms part of the BMW Experience Centre destined for this space that will serve as a ‘kinetic vitrine exhibiting prototype cars’ and a folly at the ground inviting visitors to look up into the building.
The Office segment, positioned above The Base features plates that vary between 1800 and 2200sq m. Above this, the hotel across 15 levels. The residential part was placed at the top of the tower to bring maximum views and daylight into the homes. This part of the architecture is defined with a ‘gentle twist’ that creates the unique silhouette of the building, as well as bringing more opportunities for views to the residences. Also at the top, side cuts down the residential segment reveal double curved facades through two glazed triangular skylights.
Copyright OMA
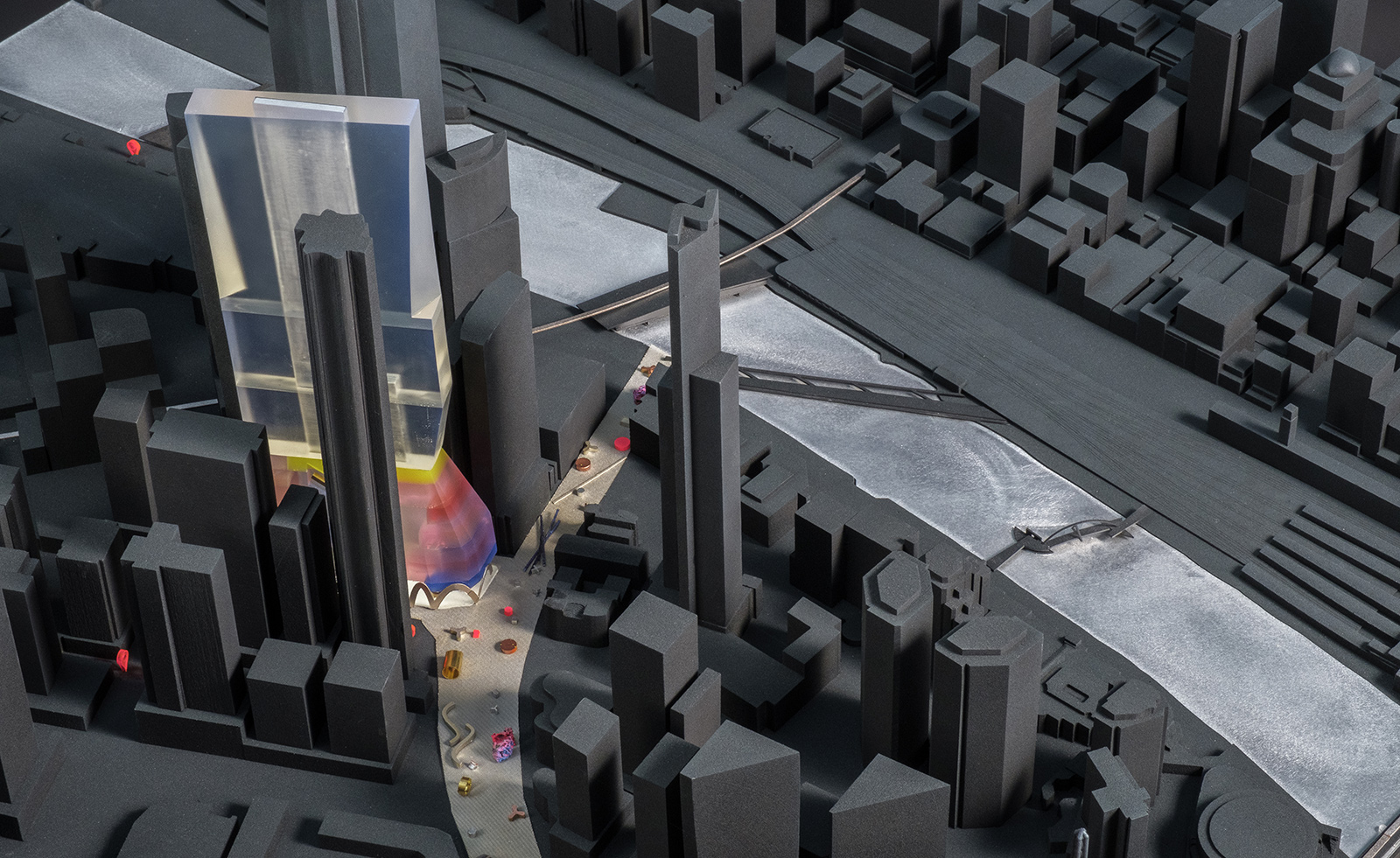
Taipei Performing Arts Center
Taipei, Taiwan
Completed 2019
Another one of the theatres at TPAC is the Super Theatre, a massive, factory-like environment formed by coupling the Grand Theatre and Multiform Theatre. This space allows existing conventional works to be re-imagined on a monumental scale, and new, experimental forms of theatre to take place with no limitations. The model above, photographed at OMA’s studio, shows the various volumes and how they dock together to create the complete form.
The general public are encouraged by the architecture to explore TPAC. The dynamic ‘Public Loop’ is a trajectory that flows from the street into the theatre infrastructure, weaving through the production and choreography spaces that are typically hidden, but equally as impressive. This model shows the different volumes that make up the TPAC. Courtesy of OMA
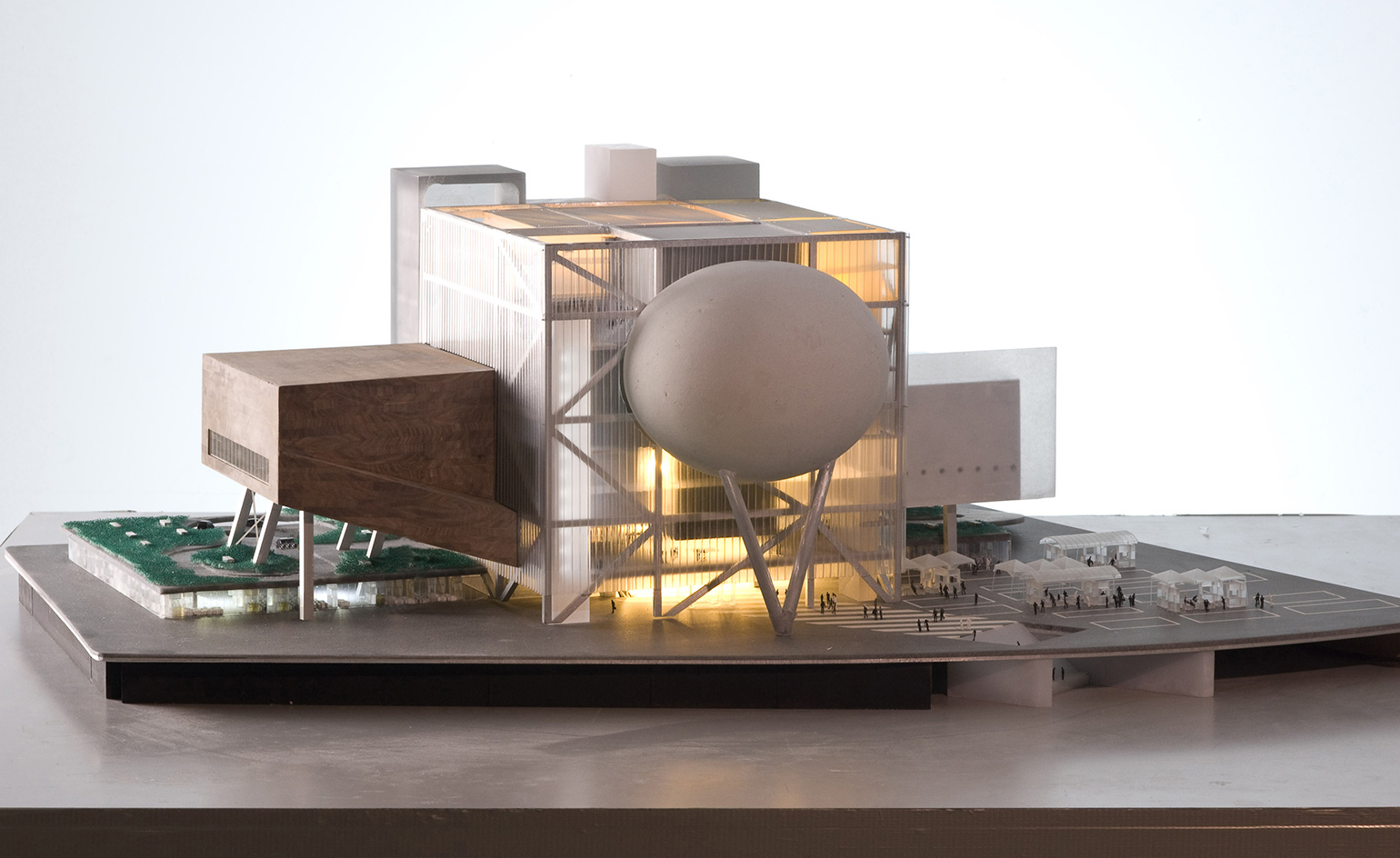
Axel Springer Campus
Berlin, Germany
Design development, competition
Desiging a new building for the Axel Springer campus in Berlin, OMA sought to capture the media brand’s move from print to digital media through the architecture. While the design seeks to ‘lure the elite of Germany’s digital bohemia’, it is also a tool for the company’s transformation. A diagonal atrium connects the new design to the existing campus buildings, where the terraced structure becomes visible and the atrium becomes a ‘valley’, an informal stage at the centre of the campus for broadcasting ideas and collaborating across the company.
Looking to improve the isolated and introverted relationship between the worker and the computer, OMA reassessed the plan of the print newsroom, comparing it to the digital age and how much things have changed across the last decade. Consequently, the findings led the architects to design a space that would ‘broadcast the work of individuals for shared analysis’. This model reveals the terraced structure of the design.
Each floor features a covered area as a traditional work environment, yet the floors also have uncovered space that connects with other terraces and the central ‘valley’.
Space is configured in an open way, to encourage curiousity and exchange – halfway through the building, the valley is mirrored to create a three dimensional canopy, and the ground floor space is open to the public who can filter in from the street for events, exhibitions or, to walk across a bridge through the building to witness the daily activity of the company or head up to the roof top bar. Courtesy of OMA
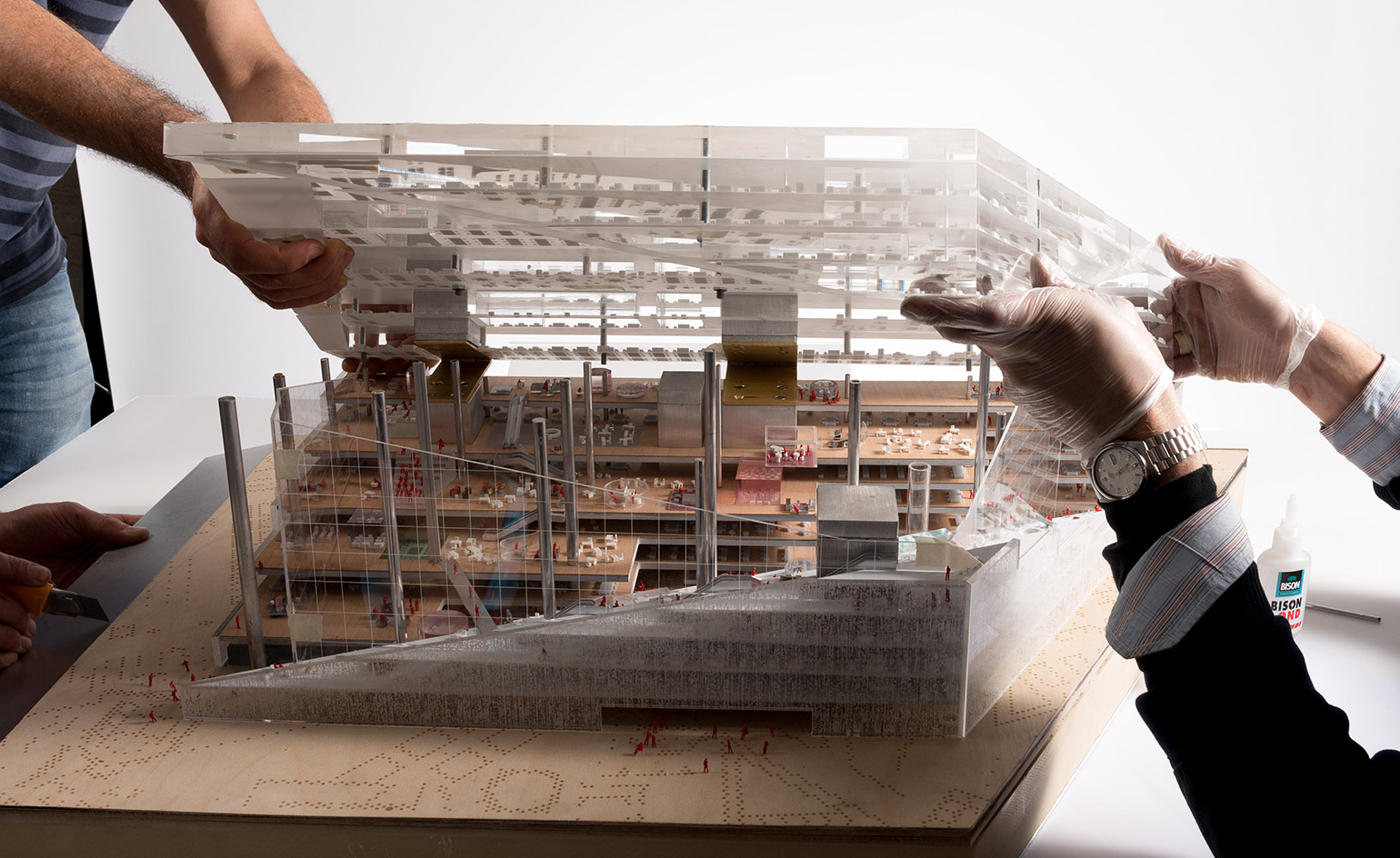
The Factory
Manchester, UK
Under construction
OMA’s first major public building in the UK is an events venue offering space for a broad range of art forms and cultural experiences including dance, theatre, music, opera, visual arts, popular culture and innovative contemporary work incorporating multiple media and technologies and cross-typology experimentation. The spaces are built to be blurry – back and front of house are blended; inside and outside; art, public and culture are all mixed together. The design and materiality of the space lifts inspiration from Manchester’s industrial past and also resists the overwhelmingly boring ‘beautification’ occuring in inner cities.
The Factory, which will be operated by Manchester International Festival, is located within the newly growing St. John neighbourhood, formerly home to Granada TV. The area is being developed by Allied London as a home for the creative industries and enterprise in Manchester.
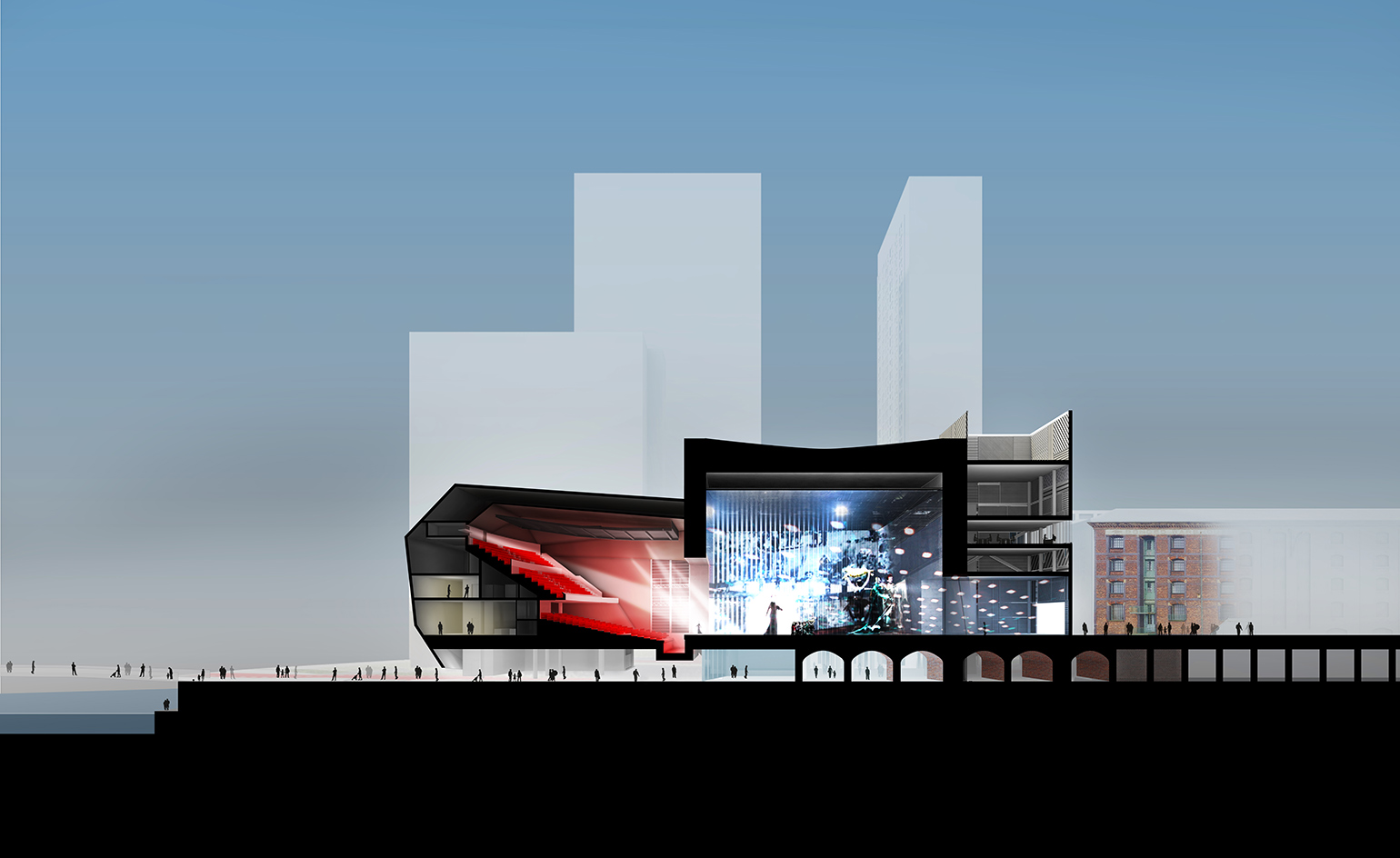
KaDeWe
Berlin, Germany
Proposal
Kaufhaus des Westens (KaDeWe), the German equivalent to Galleries Lafayette, Selfridges and laRinascente, required an upgrade that combined its historical location and site with a contemporary new design fit for the future of retail. As the biggest department store in continental Europe, it functions is less as a ‘shop’ and more as a small city; an entity in itself, enabling cultural interactions, commerical transactions and activities to develop within its walls. Thus, the project involved OMA breaking down the whole, to create four key spaces, each with different functions targeted at providing different functions for audiences including typologies such as ‘classic, experimental, young, generic’.
The brief required OMA to challenge the established retail model to be more reactive to accelerating economic shifts and the digital revolution. The fragmentation of the mass into smaller, more navigable and distinguishable spaces allows the department store to become more approachable and to redefine existing relationships and functions for users. An existing rooftop restaurant has been replaced in the design by a ‘compact glass volume, extending organically from the profile of the existing building’ tempering the relationship between history and the future and defining a new open air courtyard.
Each one of the four sections opens up to a different street entrance and is organised around its own core void that will be designed as a unique spatial experience. Throughout the building, the nine levels of the building each transform in size and extension, so every layer is also unique in experience and design.
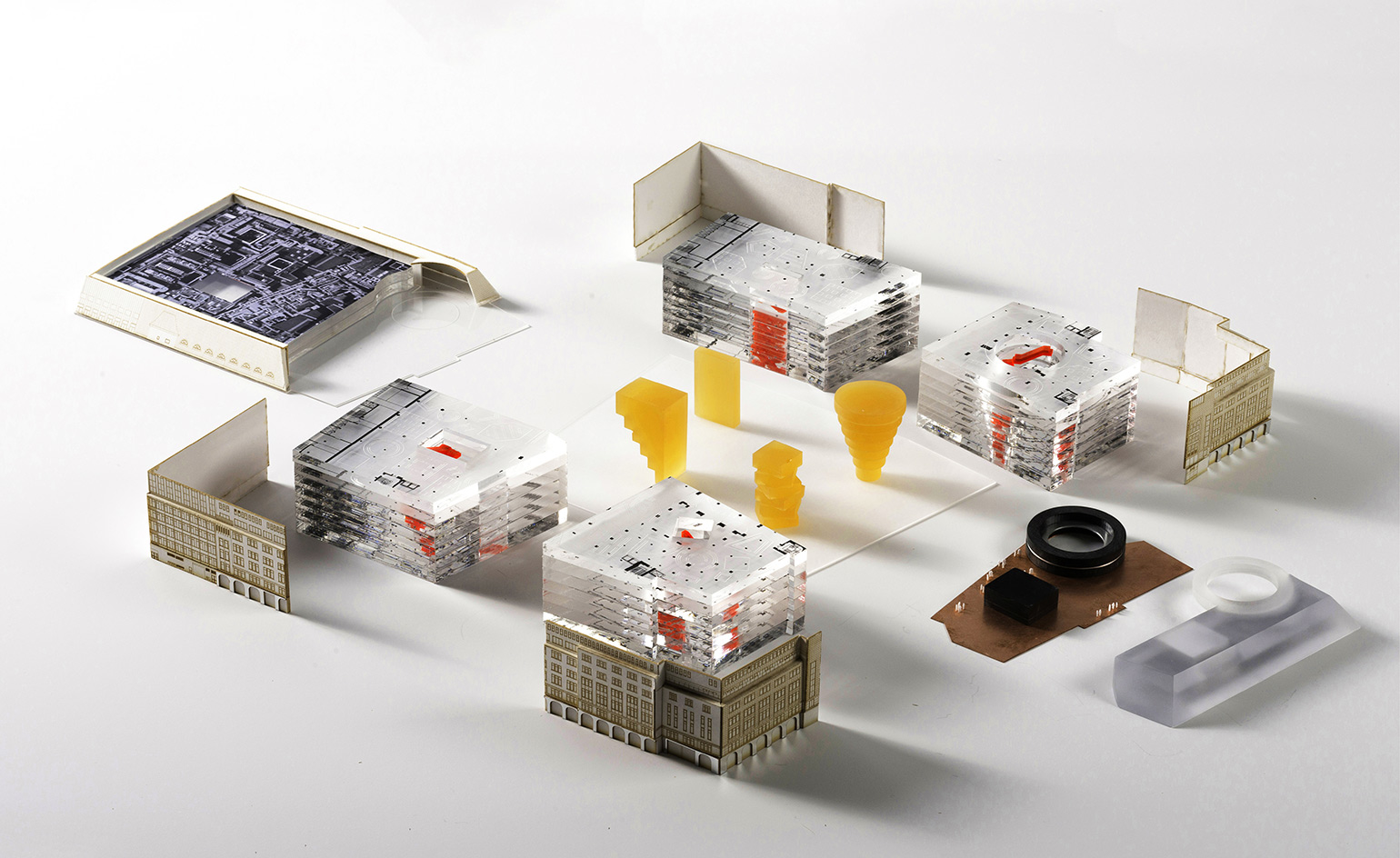
Bajes Kwartier
Amsterdam, The Netherlands
Competition
OMA have worked on the masterplan and a significant portion of the 135,000 sq m building development of the former Bijlmerbajes in Amsterdam, a prison complex in the south-east of the city built in the 1970s. The towers of the Bijlmerbajes are landmarks for Amsterdam and due to the urban expansion, the prison complex has gradually become a new centre for the city. The new development includes around 1,350 new apartments for sale and rent, including 30 per cent of social rental apartments, and a large variety of apartment typologies.
The sustainability strategy for the project called for the reuse of 98 per cent of the existing materials, so OMA devised a plan for all the concrete to be recycled and reused. Prefab elements from the existing walls would be reused as cladding for new residential buildings, prison bars used as balustrades, and the cell doors for edge panels for pedestrian bridges. The pedestrian and cycle bridges help to preserve the ‘island character’ of the original masterplan of the prison which comprised six linked towers and an administrative building, with a series of courtyards and separate gardens. Image courtesy of OMA
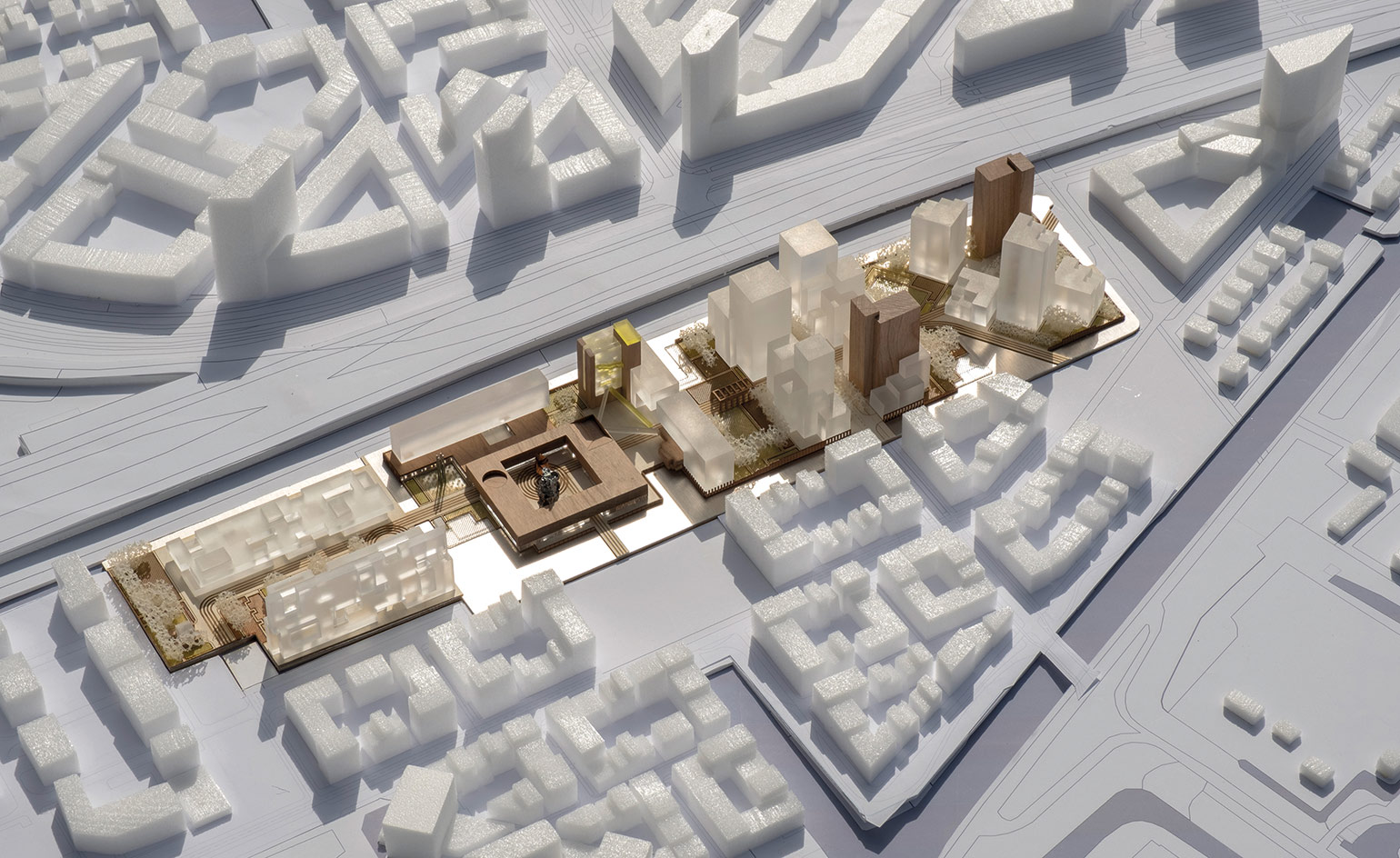
Norra Tornen
Stockholm, Sweden
Design development
Featuring 304 apartments and retail units, these two inherited building envelopes in Stockholm form a ‘crescendo’ from the composition of different heights and sit between definitions, ‘neither slab nor tower’ say the architects. OMA has manipulated the initial building envelopes to create a new design, defined by the stepped effect of the facade created through an alternating pattern of withdrawn outdoor spaces and protruding living rooms, which dramatically changes the original design. While the architecture implies monumentality, the clarity of the forms is derives from the domestic repetition of the floor plans.
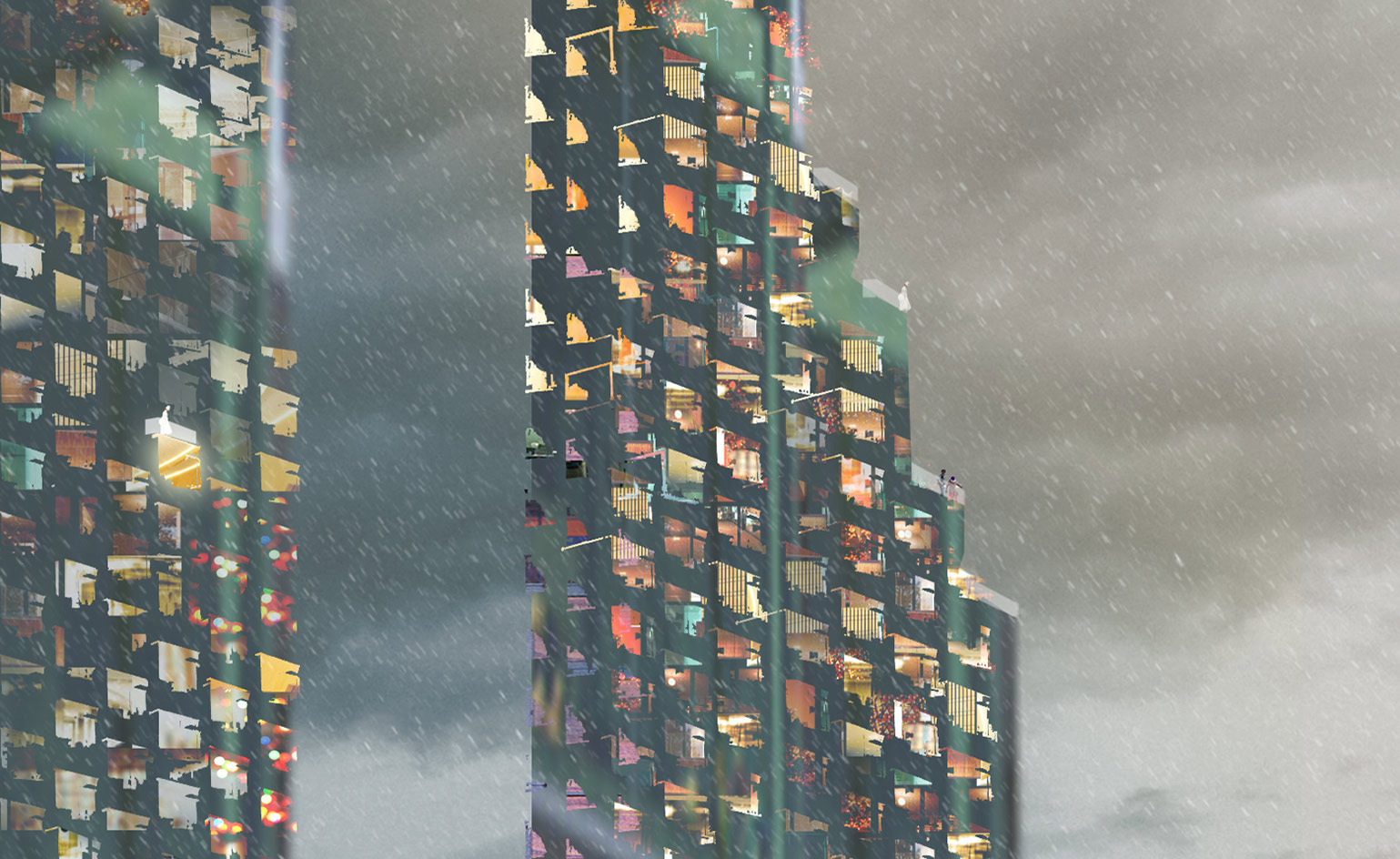
Columbia Circle
Shanghai, China
Design development
OMA has the opportunity to develop a design to re-invigorate a historical, yet unused site in Shanghai into a public area with commercial and cultural spaces, restaurants and offices for creative business. Located along Yan’an West Road, Shanghai’s main east-west artery, Columbia Circle is a historically important site of preserved colonial monuments and former industrial buildings. Originally the social hub for Shanghai’s American community, home to the original Columbia Country Club built in the 1920s and designed by American architect Elliott Hazzard, it was in 1952 that the Shanghai Institute of Biological Products took over the site and the original buildings for a research campus that was developed in a vacuum from its urban context, and since SIOBP ceased its activities the site lay idle.
OMA’s plan for the site combines three new buildings with transformation of the historic monuments and industrial buildings which will be developed on a case-by-case process of adding and editing volumes. Existing facades will be preserved where possible and renewed, yet by introducing a limited number of new materials to the site. Courtesy of OMA
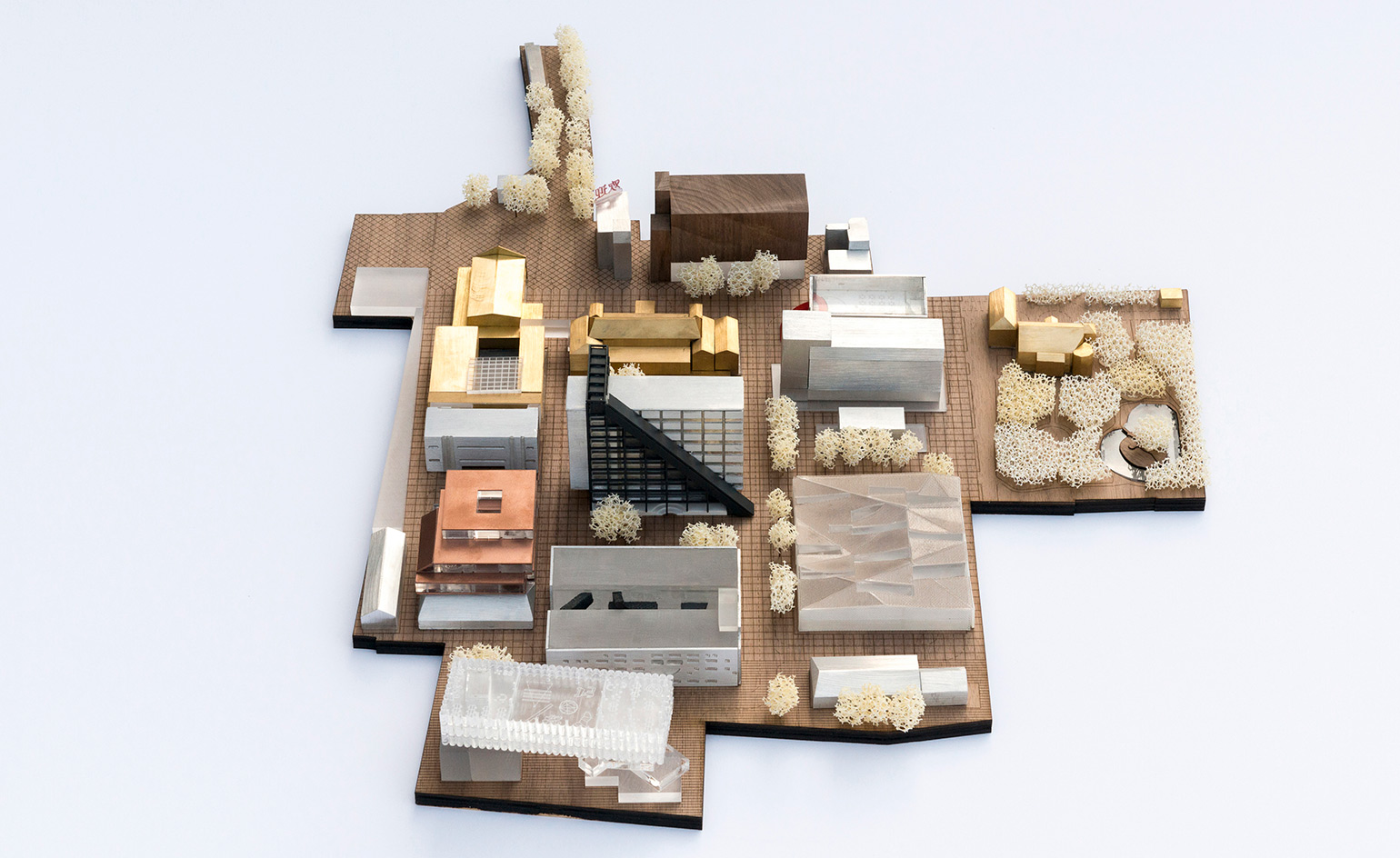
Feyenoord City
Rotterdam, The Netherlands
Conceptual design
The De Kuip stadium plays a historic role for Rotterdam, built 80 years ago it is the home to Rotterdam-based football club Feyenoord and is known for its design featuring oval stands that are positioned close to the pitch. Yet the club has outgrown the iconic yet dated design and require some modern updates. After many designs were submitted by other architects, in 2016 Operatie NL, OMA and Feyenoord proposed a new approach – constructing of a new stadium combined with the development of the surrounding neighbourhood.
This plan entails a new vision for the De Kuip stadium for renovation and redevelopment into apartments, commercial space, an athletics sports centre and a public square. In addition, the space surrounding the stadium, de Kuip Park, will bring green space for sport and leisure activities as well for residents in the neighbourhood. Connectivity was an important part of the project, and as well as a new three-dimensional pathway titled ‘De Strip’ designed to connect the old stadium to the new, the whole of Feyenoord City will be connected to the Laan op Zuid area through ‘The Urban Bridge’, a promenade for slow traffic.
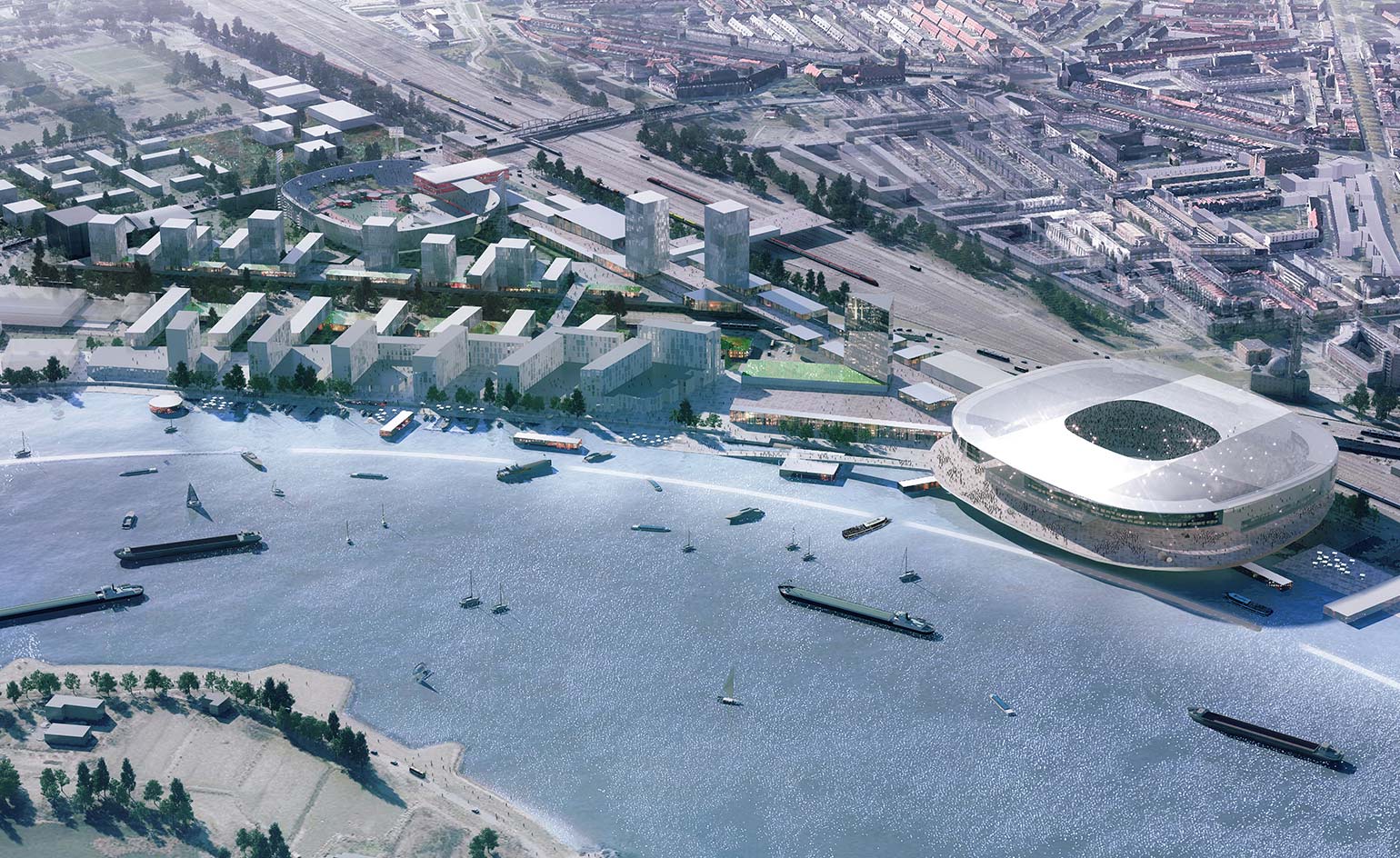
Hanwha Galleria
Gwanggyo, Korea
Under construction
The latest outpost of the Hanwha Galleria department store designed by OMA is located in Gwanggyo, a developing urban district just beyond Seoul. The building’s design is an intersection between the urban environment and the nature that surrounds the area due to the picturesque Suwon Gwanggyo Lake Park. The Galleria design features a sculpted stone growing from the cuboid mass of the building, drawing from the nearby rural scenery and providing an interesting new focal point for downtown of Gwanggyo.
The new design will be complemented by a public programme throughout the department store combining retail facilities with leisure activities for its visitors. It is within this framework that the Hanwha Galleria continues its innovation within the retail sphere – Hanwha Galleria, which opened Korea’s first upscale department store in the 1990s, was at the forefront of introducing luxury brands to the country.
An exposed and patterned glass loop charged through the monolithic stone volume with dynamic energy, running from the main entrance to the roof, and intersecting the various parts of the building on its way. This performative space provides an experimental and visible new opportunity exposing the interior life of the department store to the public and provides viewpoints out for those inside. The form reflects the ‘natural layers of sediment’ and brings texture and colour to the conventional surrounding facades. Courtesy of OMA
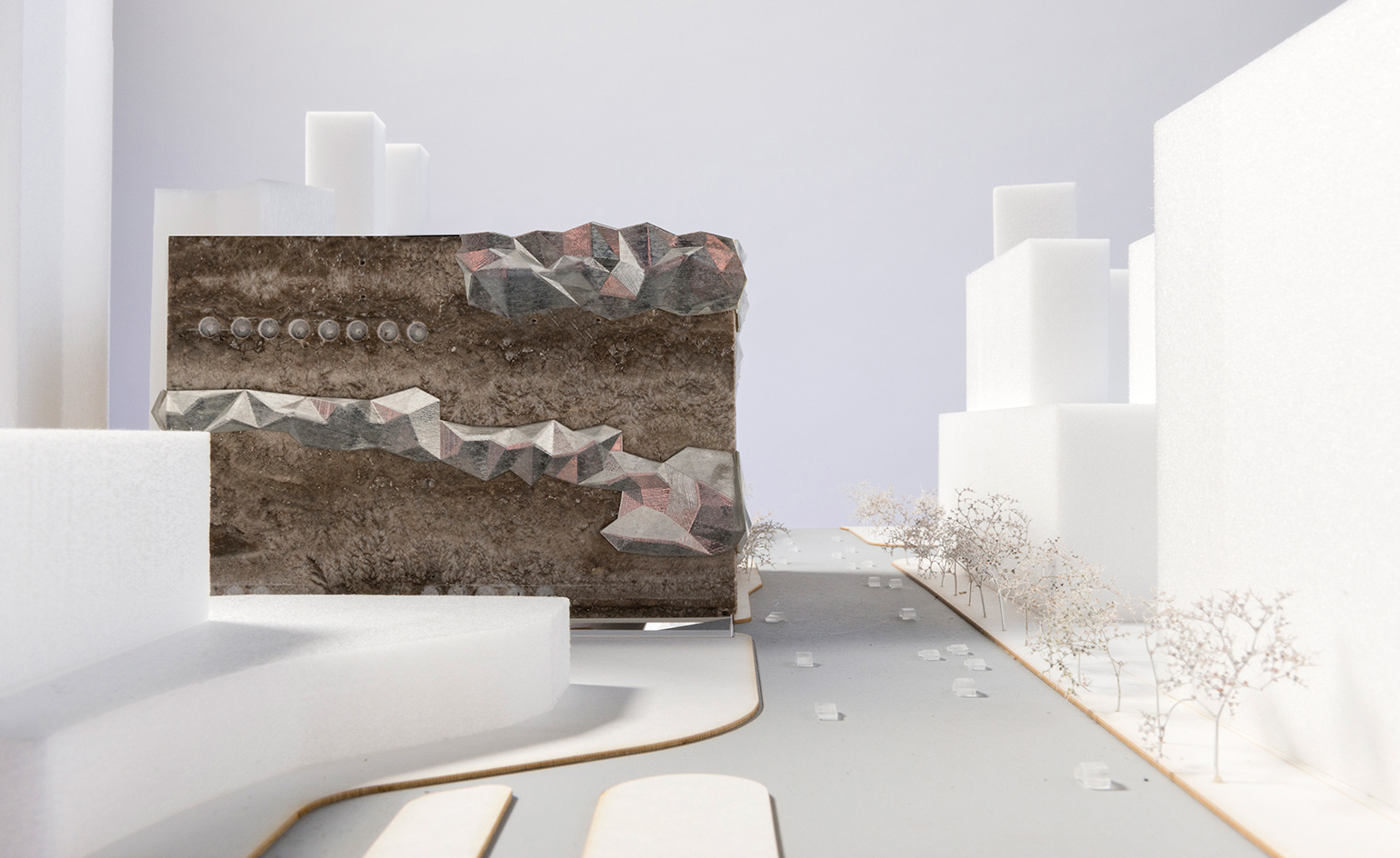
Lille Palais de Justice
Lille, France
Competition
This design for a new courthouse for Lille presents an open-air solution that fits with the historic context of its location. The colourful and multifaceted ‘obeject’ features the public and the major courtrooms at its base, which then supports a central triangular tower that rises where all the minor courtrooms are concentrated.
A faceted ring of offices floats above the base, giving the entire building an effect of lightness, while the interiors or each of the building’s components are conceived to make all the procedures of justice accessible, even inviting, free of the intimidation that has traditionally been the main characteristic of the architecture of justice. Courtesy of OMA
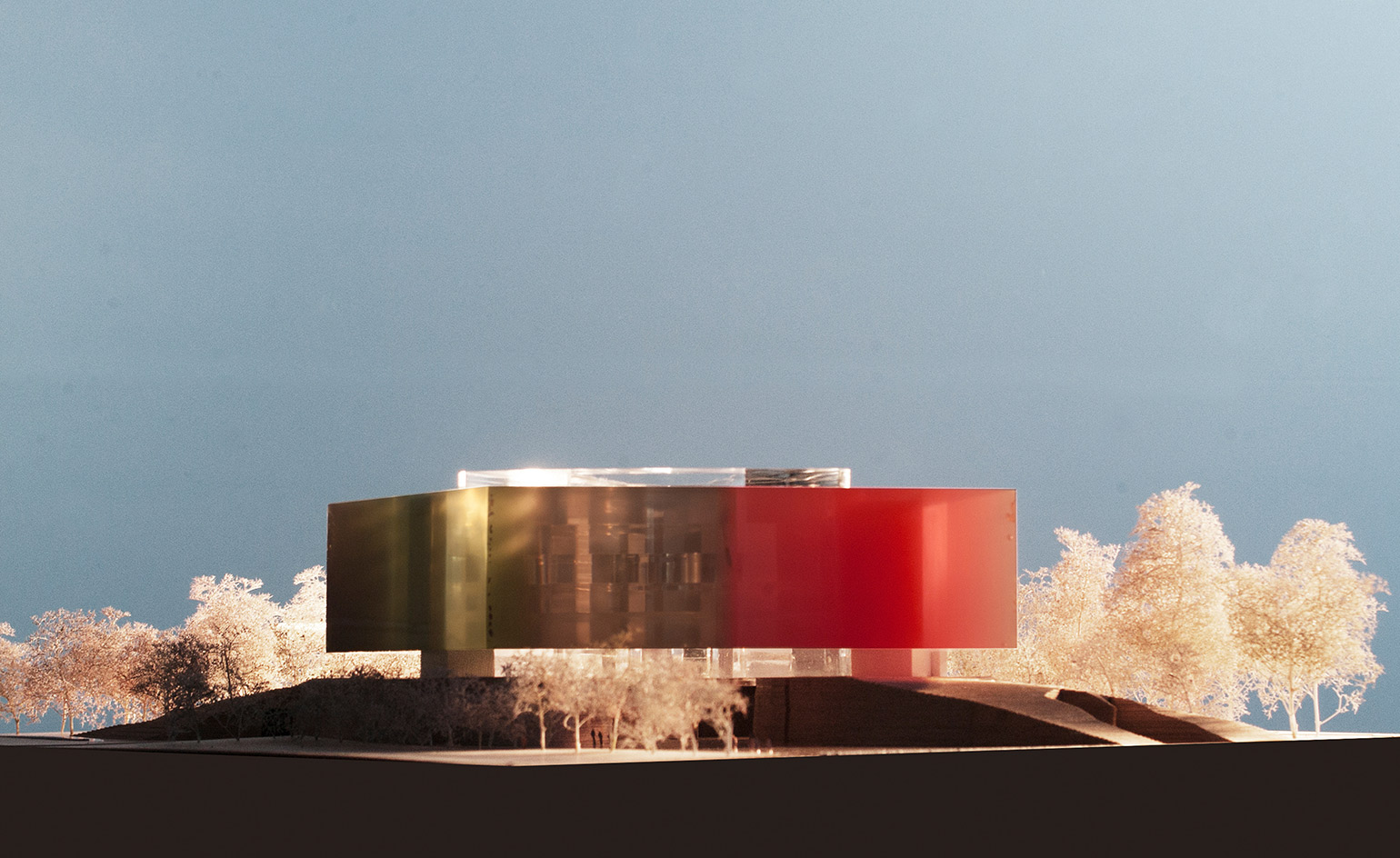
The New Tretyakov
Moscow, Russia
Design development
The New Tretyakov is home to an extensive and important collection of Russian art, including important work from Malevich, Kandinsky, Chagall, and Soviet artists such as Aleksandr Deyneka and Vera Mukhina. The original design by N P Sukoyan and Y N Sheverdyaev, that was completed in 1983, consists of multiple exhibition halls, yet has been added to over time which resulted in the fragmentation of the plan.
OMA’s design for the New Tretyakov focuses on improving ‘spatial infrastructure and the elimination of dysfunctional parts’. By removing a number of walls, the design connects the spaces of the museum and the ‘House of the Artist’ improving accessibilty and visiblity.
Four sections are defined in the new design including art storage, an education centre, the collection, and a festival hall – all linked by a new pedestrian route along the embankment side of the Moscow River while abstract yet thoughtfully placed cutouts in the façade open up the interior spaces to the city and its public. Following OMA/AMO’s research for the State Hermitage Museum in St. Petersburg and the Garage Museum of Contemporary Art in Moscow, this is the third cultural project by OMA in Russia.
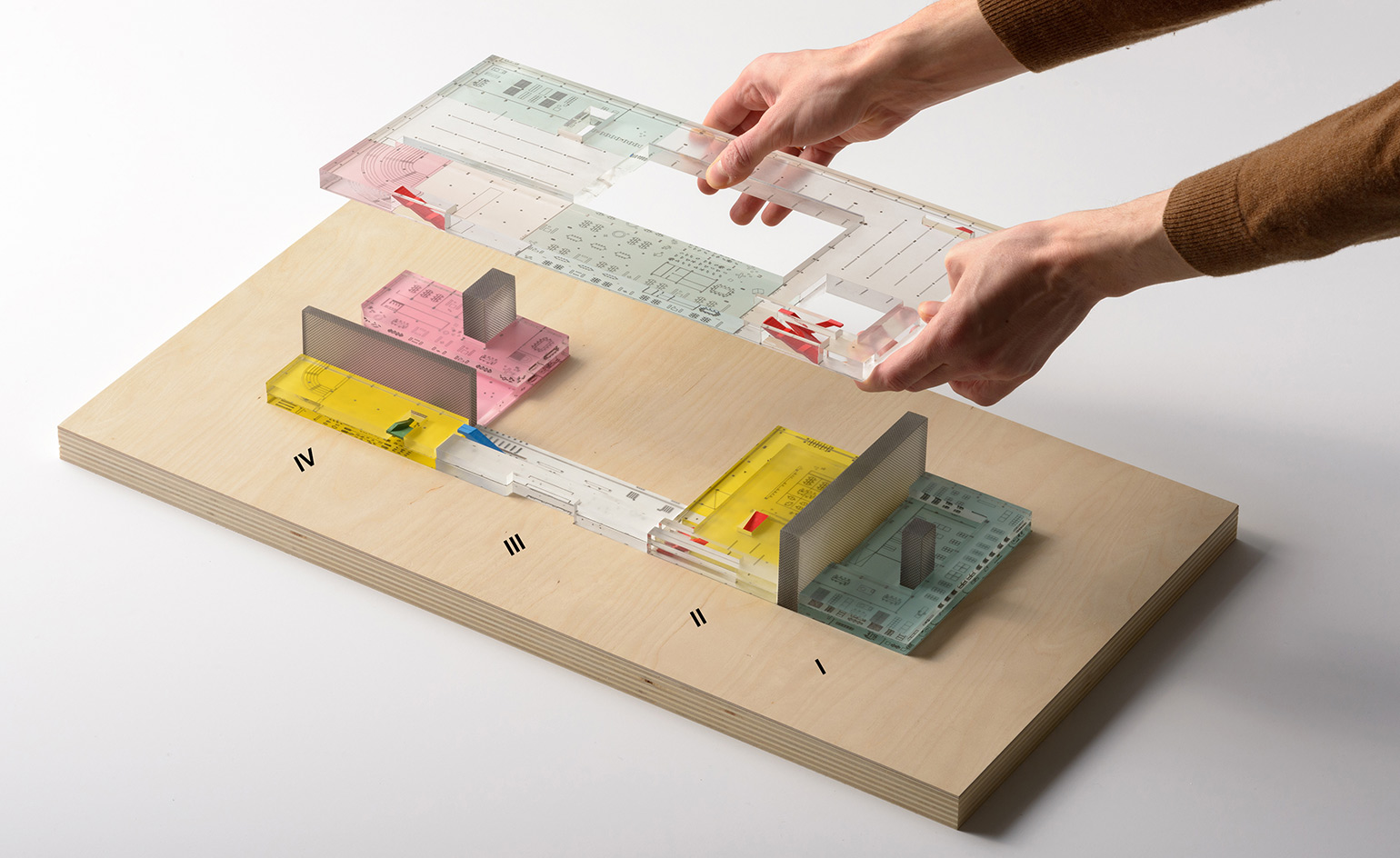
Ellie Stathaki is the Architecture & Environment Director at Wallpaper*. She trained as an architect at the Aristotle University of Thessaloniki in Greece and studied architectural history at the Bartlett in London. Now an established journalist, she has been a member of the Wallpaper* team since 2006, visiting buildings across the globe and interviewing leading architects such as Tadao Ando and Rem Koolhaas. Ellie has also taken part in judging panels, moderated events, curated shows and contributed in books, such as The Contemporary House (Thames & Hudson, 2018), Glenn Sestig Architecture Diary (2020) and House London (2022).
