Building blocks: new structures around the globe in 2019
Architecture is the basis for modern human existence – providing shelter, places to work, gateways for travel and entertainment arenas. Here we shed light on some of the less ordinary structures cropping up across the world that, from cultural destinations to port authorities, are the pillars of our societies.
Wooran Cultural Foundation by The System Lab
Seoul, South Korea
Situated in Seungsu-dong, an area which used to be filled with warehouses but is now quickly transforming into a creative hub, this building combines the Wooran Foundation's main activities - involving culture and art - with office space. The architects, The System Lab, developed a design that links past and present, mixing archetypal imagery of factories and industrial buildings with modern workspace. To ensure the large structure fits well within its context, the architects created a design that appears to be broken down into several smaller volumes. ‘When I took on the project, I recommended that we embrace the texture of Seongsu-dong, which my client agreed,' said practice founder Chanjoong Kim. Upon completion, The System Lab put their money where their mouth is by moving their headquarters into the building's office floors.
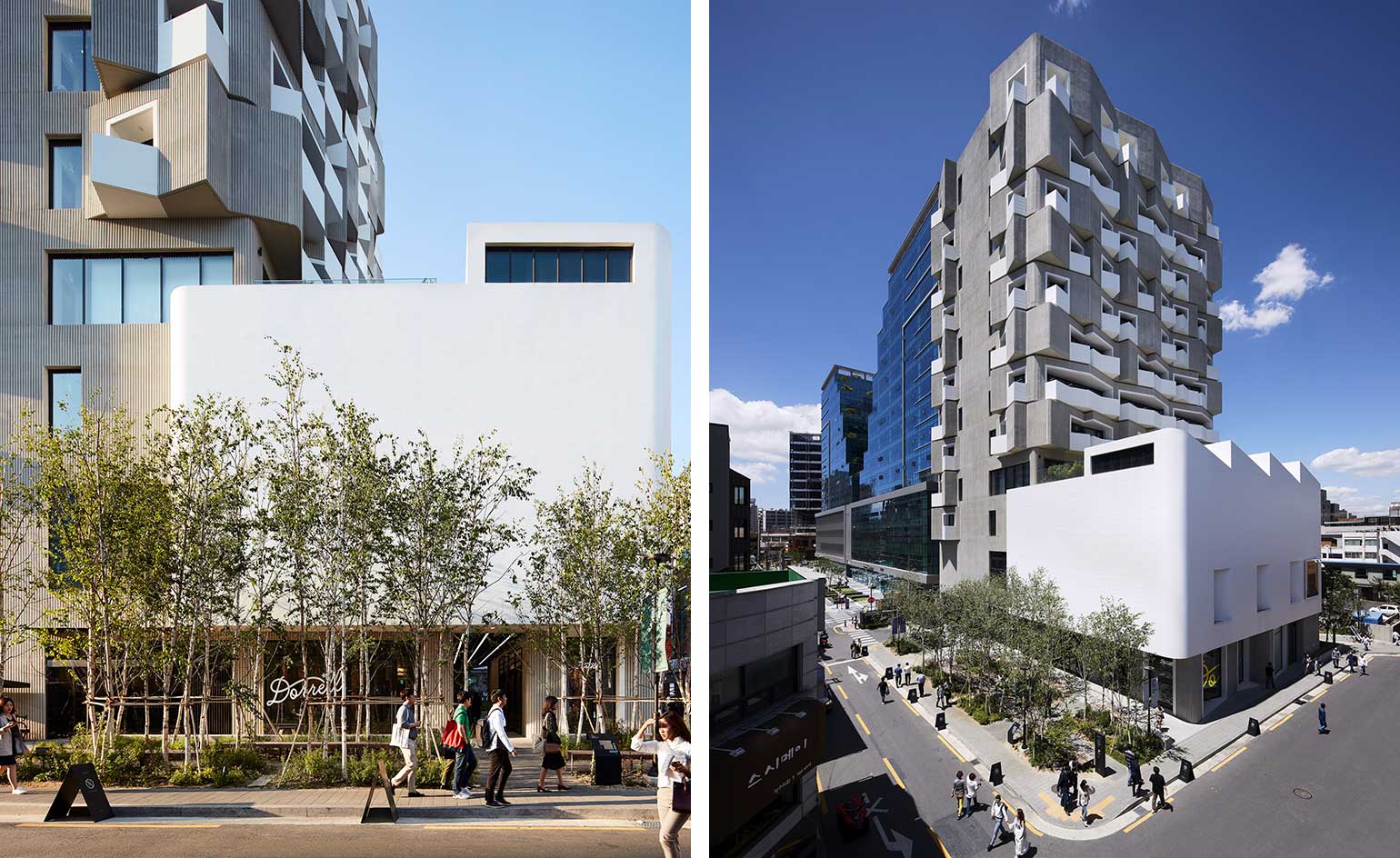
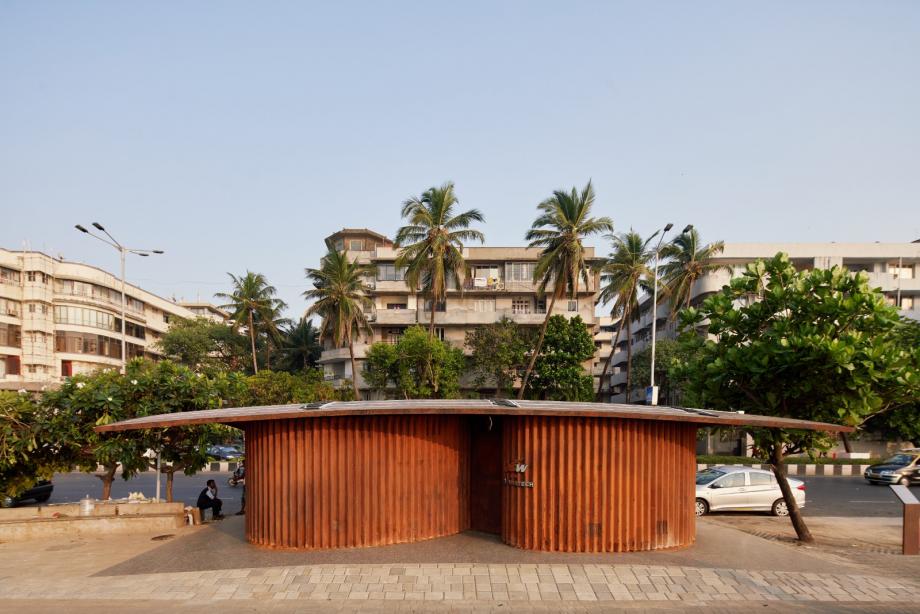
The Marine Drive Toilet by Serie Architects
Mumbai, India
Mumbai's Marine Drive is one of the Indian metropolis' most popular promenades, stretching some 3.6km by the Arabian Sea. Led by one of the country's largest conglomerates, JSW, and designed by Serie Architects, this new public bathroom facility on the promenade aims to combine sustainable design and technology. Two round forms host the male and female toilets respectively, all wrapped up in weather-proof corten steel sheets. These are topped by a curved roof, which is fitted with solar panels, sponsored by JSW Energy. These will power the structure, promoting both an eco senstive approach and sanitation through this small but perfectly formed project.
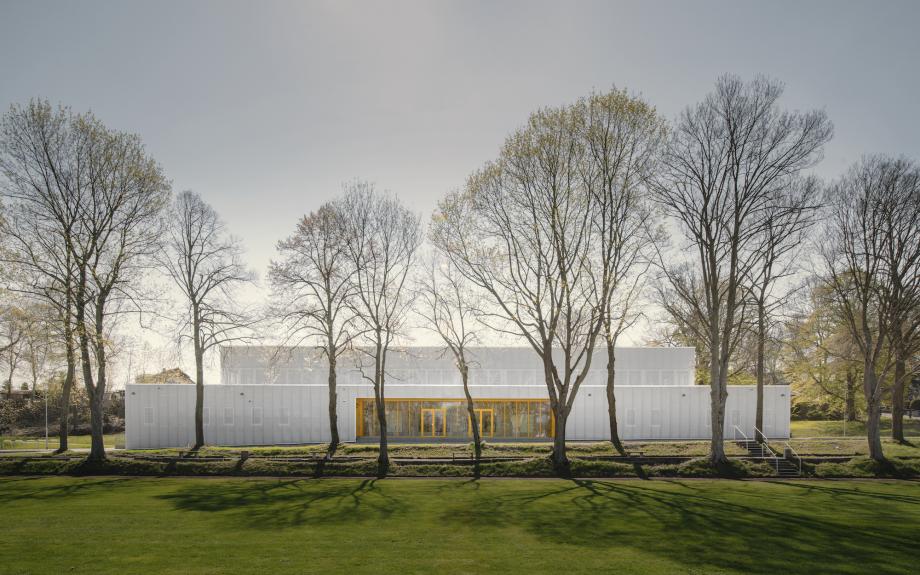
Clara-Wieck-Gymnasium Zwickau by Atelier ST
Zwickau, Germany
Embedding a new building into existing surroundings is always a challenge, and navigating scale and a relationship with the environment is a big part of that. In their latest project, a sports centre in a German town of Saxony, Leipzig based Atelier ST had to place a fairly large structure within a number of smaller ones and wider, green surrounds. The architecture studio tackled the problem head on and devised a low, clean, orthogonal, stepped volume that feels peaceful and settled in its place. Working with a grid plan and lightweight construction steel, the structure feels elegant and weightless despite its size, while serving its main function as an important sports hub for the local community.
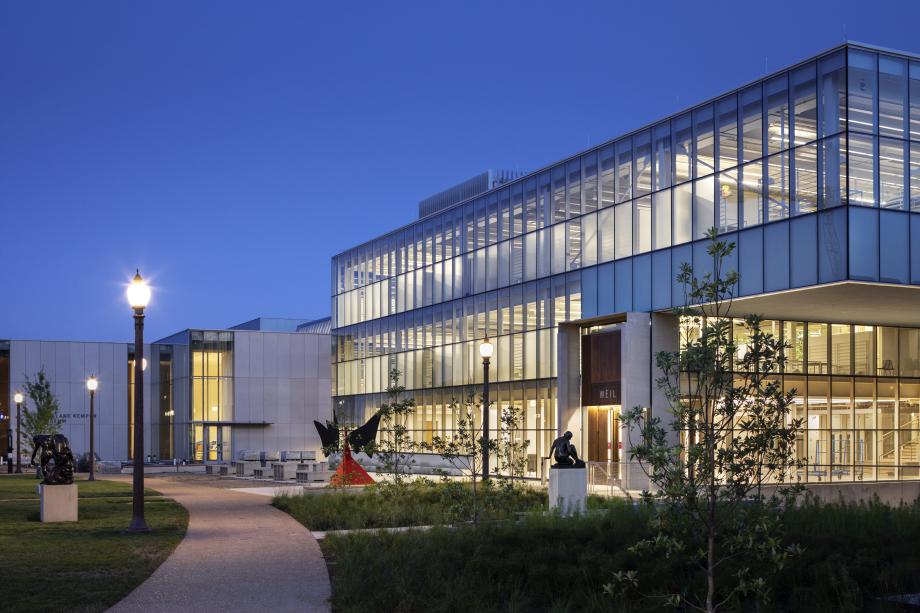
Sam Fox School of Design & Visual Arts by KieranTimberlake
Washington University, St. Louis, USA
The Washington University in St. Louis, Missouri, has undergone a major $280 million transformation to the East End of its Danforth Campus. Among the striking additions is this the elegant glass design for the Anabeth and John Weil Hall. Part of the Sam Fox School of Design & Visual Arts, the scheme, designed by KieranTimberlake, houses state-of-the-art graduate studios, classrooms and digital fabrication spaces. The structure features flexible, open plan workspaces with high ceilings and abundant natural light. The design is about fostering ‘scholarship, creative research and bold experimentation', says James Timberlake. Pictured here is also the reinstalled Florence Steinberg Weil Sculpture Garden, created by Michael Vergason Landscape Architects.
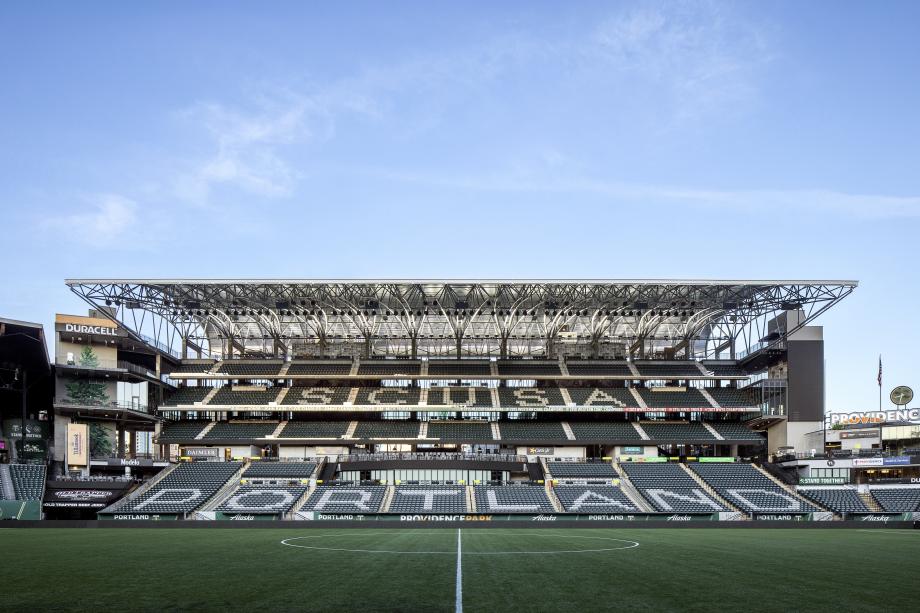
Providence Park Stadium by Allied Works
Portland, OR, USA
Portland based architecture studio Allied Works has just revealed its completed design for the city's stadium for Timbers and Thorns FC. Led by Brad Cloepfil, the practice, which encompasses work spanning residential, commercial and cultural projects, such as the Clyfford Still Museum, adopted a holistic approach, which sought to bridge the venue's history and legacy with modern day sports requirements.
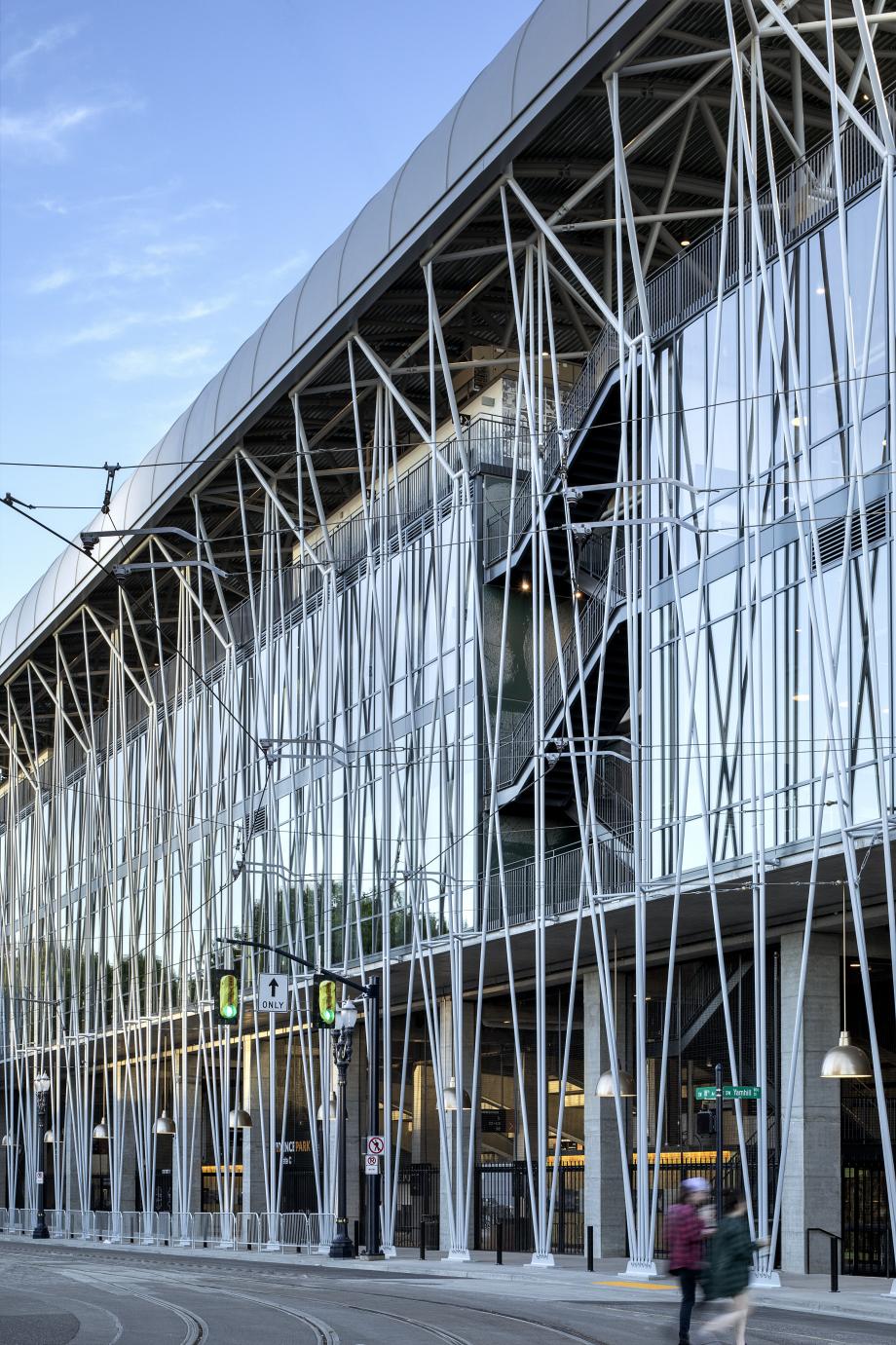
Providence Park Stadium by Allied Works
Portland, OR, USA
The clubs’ 93-year-old home is now renovated and expanded, providing some 4,000-seats within a contemporary three-level structure. Inspiration was drawn from beloved sports facilities and open air venues of all kinds, such as Buenos Aires' La Bombonera in Argentina and London’s original Globe Theater. For the new design, Allied Works employed a structure of open steel lacework that emphasizes activity, people and a sense of lightness.
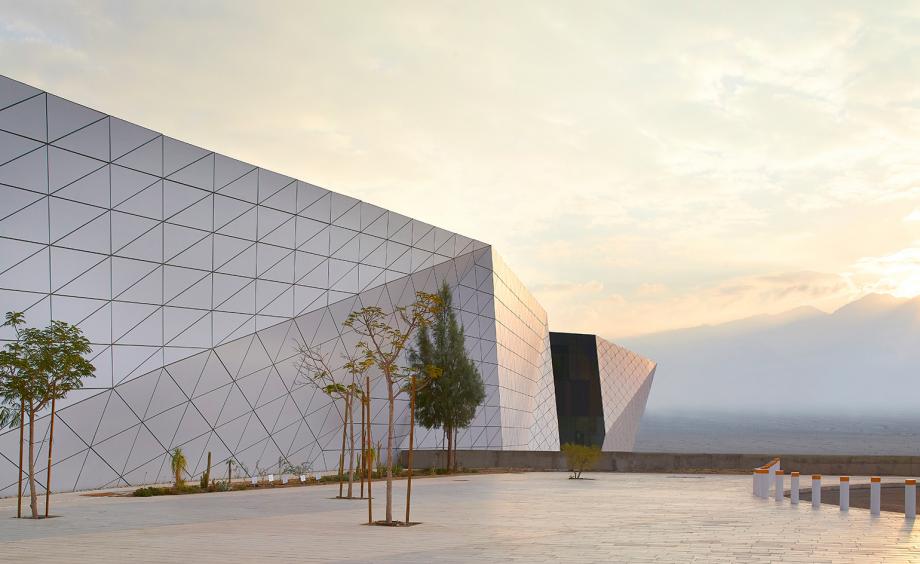
Ilan Ramon International Airport, Amir Mann-Ami Shinar Architects and Planners in partnership with Moshe Zur Architects
Eliat, Israel
Israel’s first from-scratch airport has been completed. The Ilan Ramon International Airport sits 18km north of Israeli resort city Eliat, occupying a 1,250 acre crop of desert space. Its minimalist design was spearheaded by architect Amir Mann, who took inspiration from the futuristic world of aviation and the ‘timeless’ arid site. The airport will act as a southern gate to Israel, and is estimated to welcome 2.25 million passengers a year (expected to grow by a further two million in years to come).
Receive our daily digest of inspiration, escapism and design stories from around the world direct to your inbox.
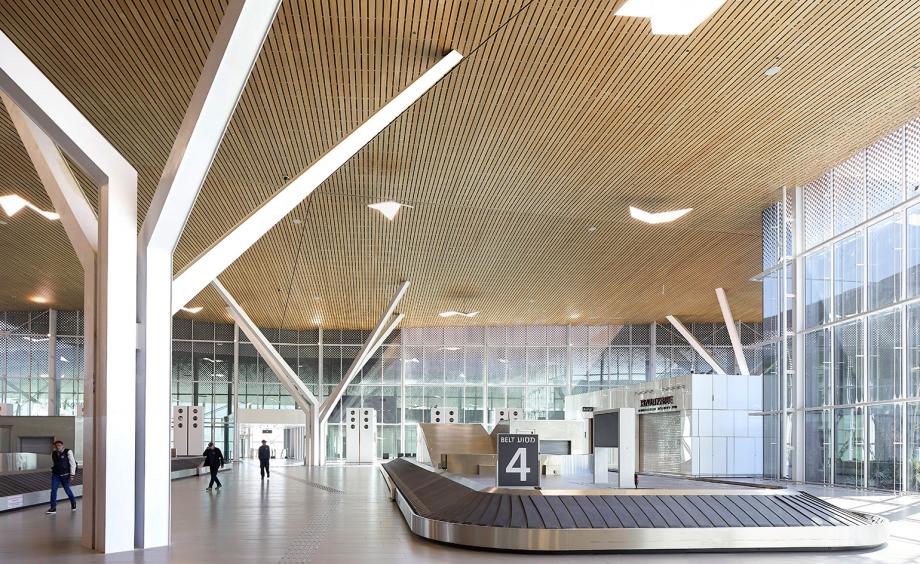
lan Ramon International Airport, Amir Mann-Ami Shinar Architects and Planners in partnership with Moshe Zur Architects
Eliat, Israel
Triangular insulating aluminium panels are clad to the exterior of the terminal by a steel and concrete skeleton structure. The white panels reflect light and UV rays, helping to reduce internal temperature. Meanwhile, the interior features a continuous network of bamboo ceilings, adding warm contrast. Environmental preservation was also important to the two firms, which used the site’s excavated sand and rock for filler in the construction of runways, airplane hardstands and roads.
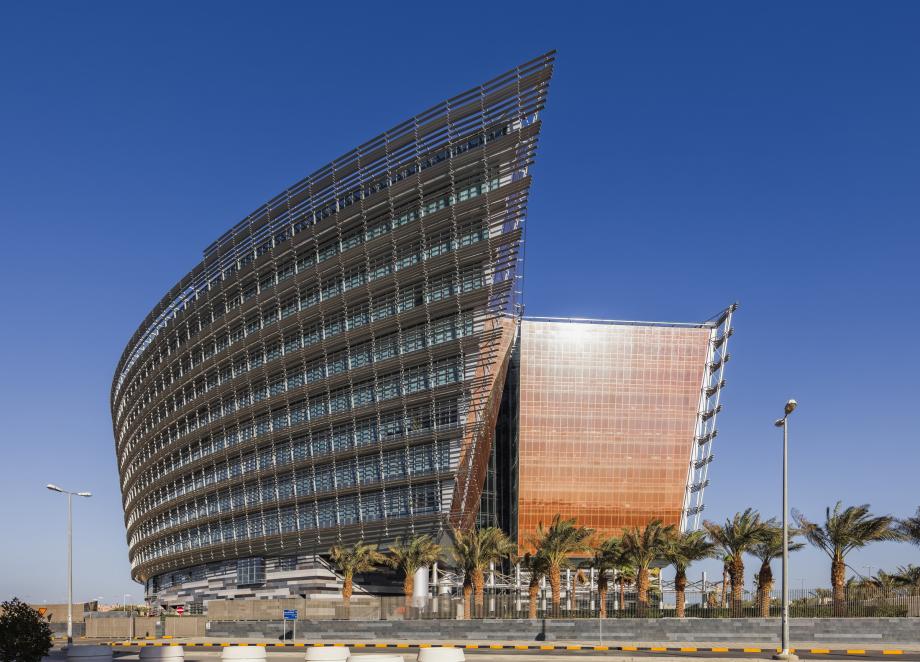
Ministry of Education Headquarters, CambridgeSeven
South Surra District, Kuwai
Boston-based architects CambridgeSeven have just completed Kuwait's new Ministry of Education headquarters in the country's district of South Surra. The building, a modern glass and metal composition, now houses eight ministry departments and some 3,600 employees, who relocated from different sites across the country. Consolidating a variety of needs, the new building is set to not only provide modern accomodation for one of the country's most important public services, but also allow room for growth in the future.
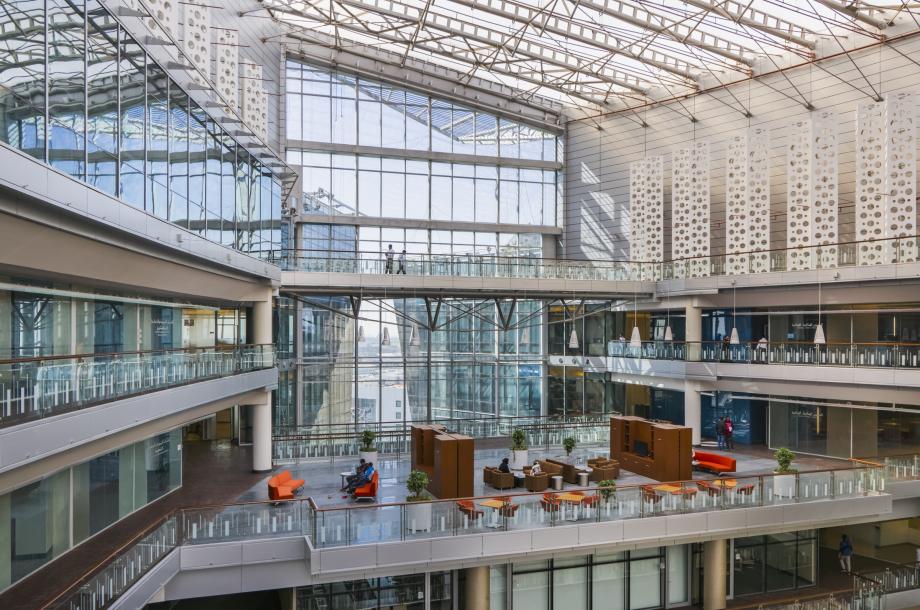
Ministry of Education Headquarters, CambridgeSeven
South Surra District, Kuwai
The structure's curved shape is inspired by the rich maritime history of Kuwait, and the architects referenced its shipbuilding industry by designing an office building that abstractly resembles the prow of a ship. A large central courtyard sits at the heart of the ministry, while elsewhere the building features a 600-seat multi-purpose auditorium, a two-level cafeteria, and three levels of parking. To ensure the interiors remain cool, the architects specified that the external glass should be layered with copper so as to better filter the amount of sunlight that enters the building.
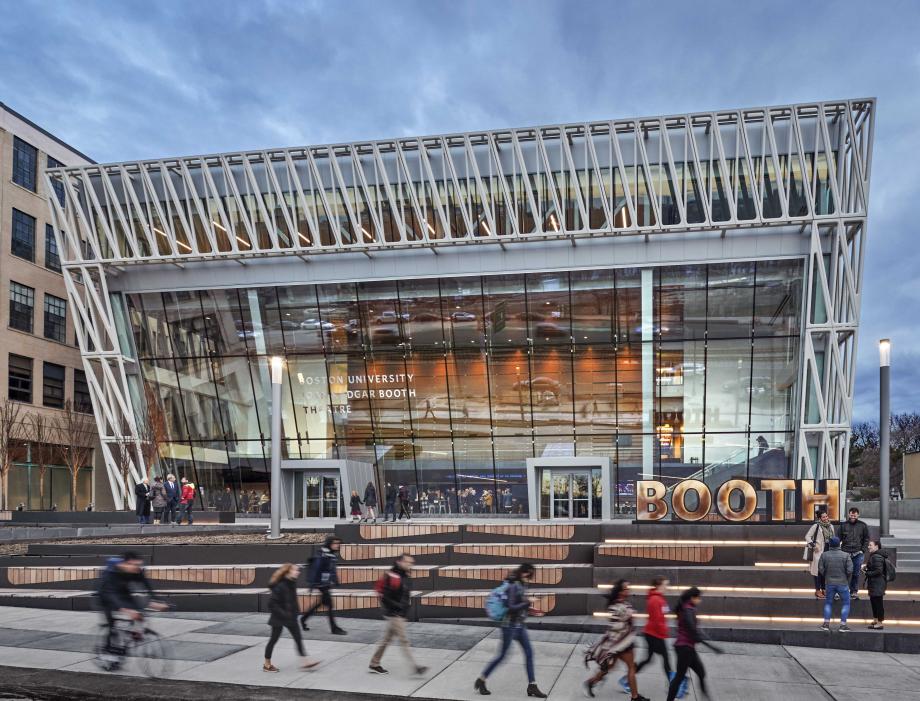
Joan & Edgar Booth Theatre and the College of Fine Arts Production Center at Boston University, Elkus Manfredi Architects
Boston, Massachusetts, USA
A key new part of Boston University, the Booth Theatre (as the project is more commonly known) was designed to unify the institution's theatre arts programme. Created by Elkus Manfredi Architects, the building is a multi-functional studio theatre with production facilities including scenery, prop, and costume shop. This is a 21st-century learning environment for collaboration and experimentation at its best.
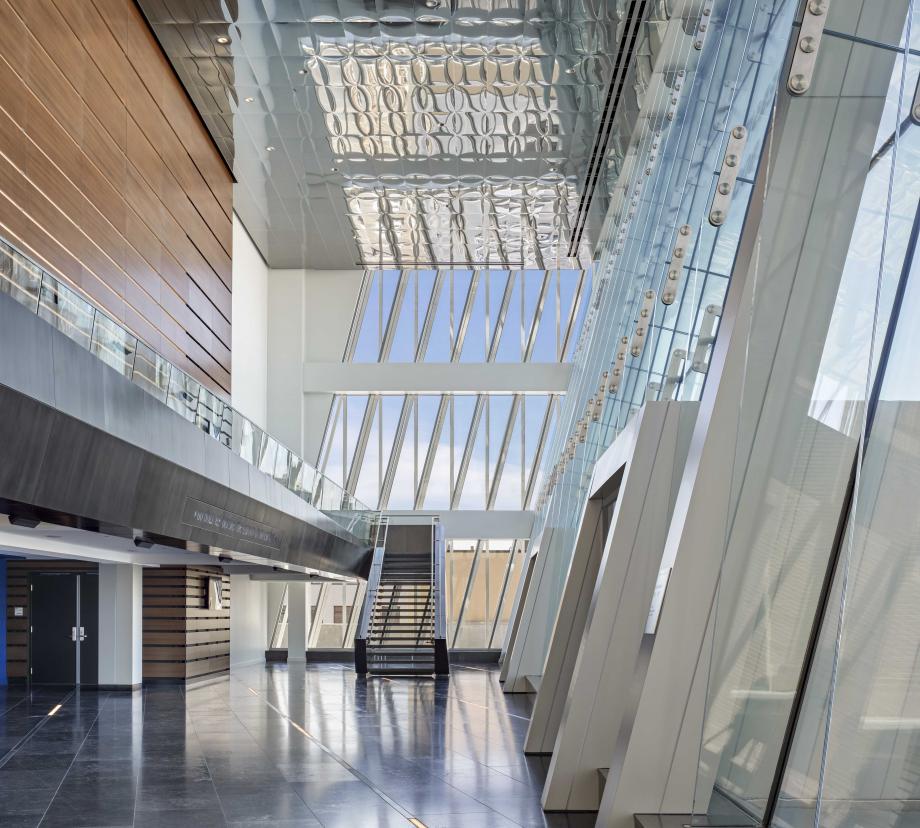
Joan & Edgar Booth Theatre and the College of Fine Arts Production Center at Boston University, Elkus Manfredi Architects
Boston, Massachusetts, USA
Referencing its function, ‘the new centre is enveloped in a first-of-its-kind pre-cast concrete scrim that evokes the frame of a proscenium theatre', explain the architects. Its light-filled lobby features a mirror-like 14m glass curtainwall, which cants forward 14 degrees, reflecting the city scene below. Just outside, Mikyoung Kim Design has created a 2,364 sq m plaza – the first in the area in many years – conceived as a public ‘room' and extension of the campus community. It features bold, sculptural signage and terraced steps that double as street-side seating.
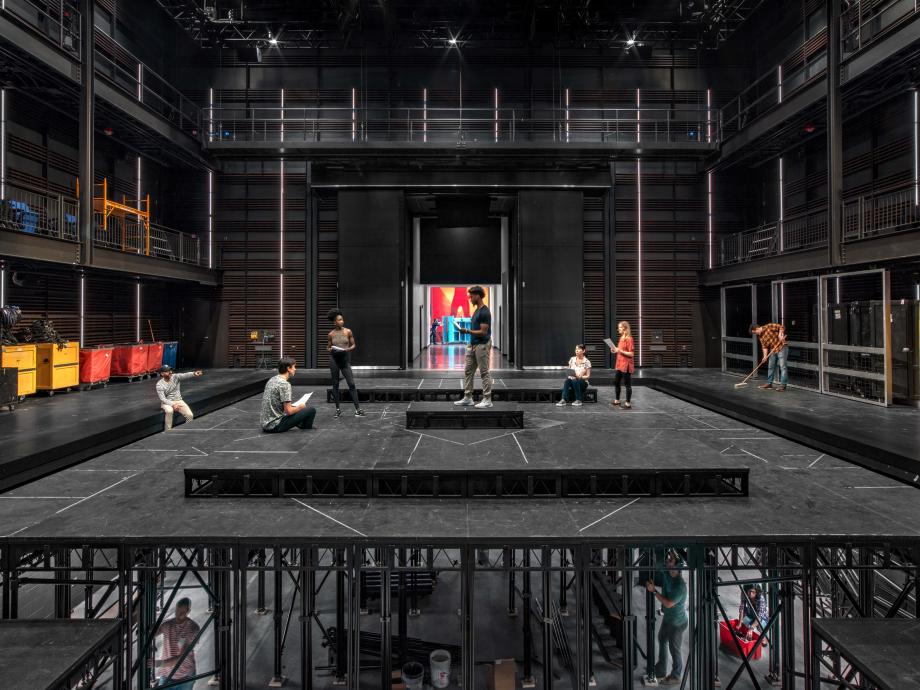
Joan & Edgar Booth Theatre and the College of Fine Arts Production Center at Boston University, Elkus Manfredi Architects
Boston, Massachusetts, USA
The lobby, an extension of the plazza, leads to auditorium and production spaces. The building includes open-plan workshops as well as classrooms for teaching. The scheme's multi-functional studio theatre features a 12.8m by 11m theatre trap, a sound and lighting room, a motorised catwalk, nine motorised trusses for lighting and scenery, and custom-designed acoustical walls that host rigging and scenery while protecting the acoustical woodwork’s finish.
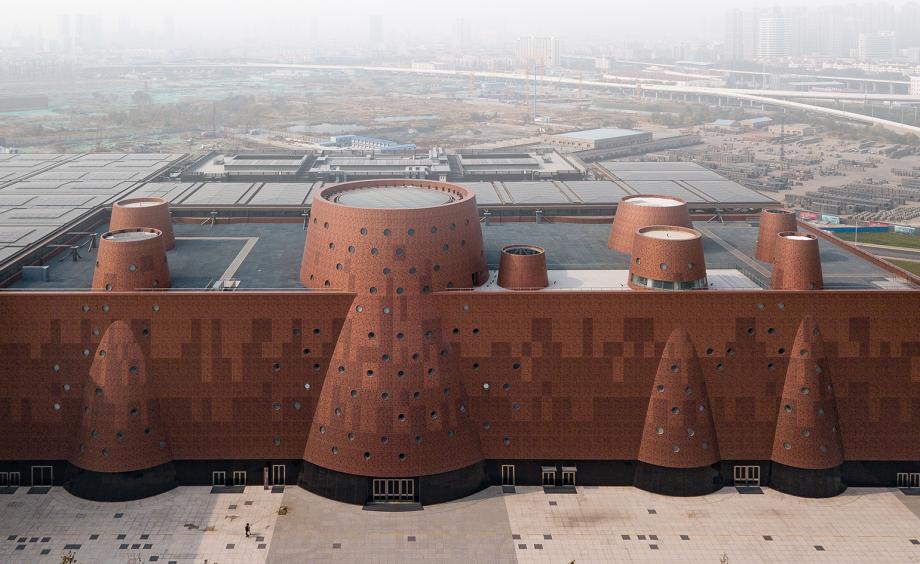
The Exploratorium, Bernard Tschumi Architects
Tianjin, China
Slated for an autumn 2019 opening, Bernard Tschumi Architects’ Exploratorium in Tianjin has recently completed. Bringing together artefacts from the Chinese city’s industrial and technological past, the cultural hub offers exhibition and gallery facilities, as well as offices, restaurant and retail spaces. The highlight is the building’s grand central lobby, an immense cone almost doubling the height of the Guggenheim Museum in New York.
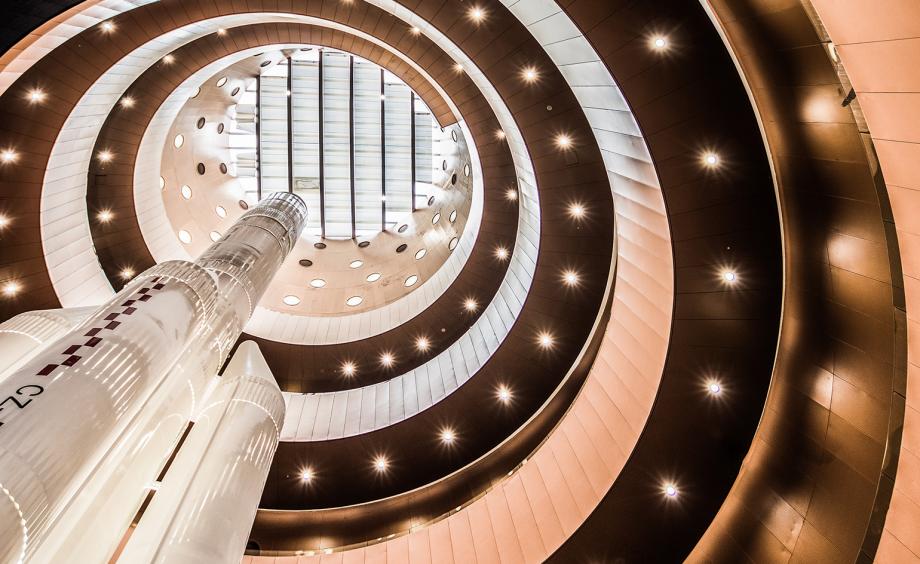
The Exploratorium, Bernard Tschumi Architects
Tianjin, China
The building’s design takes cues from Tianjin’s industrial heritage. A series of cones defines the layout of different gallery spaces. Tapered, they concentrate warm air, which can be channelled either out or around the building, depending on the internal temperature. Externally, the perforated metal façade reduces heat gain, and the abundance of circular windows lowers the building’s reliance on electrical lighting.
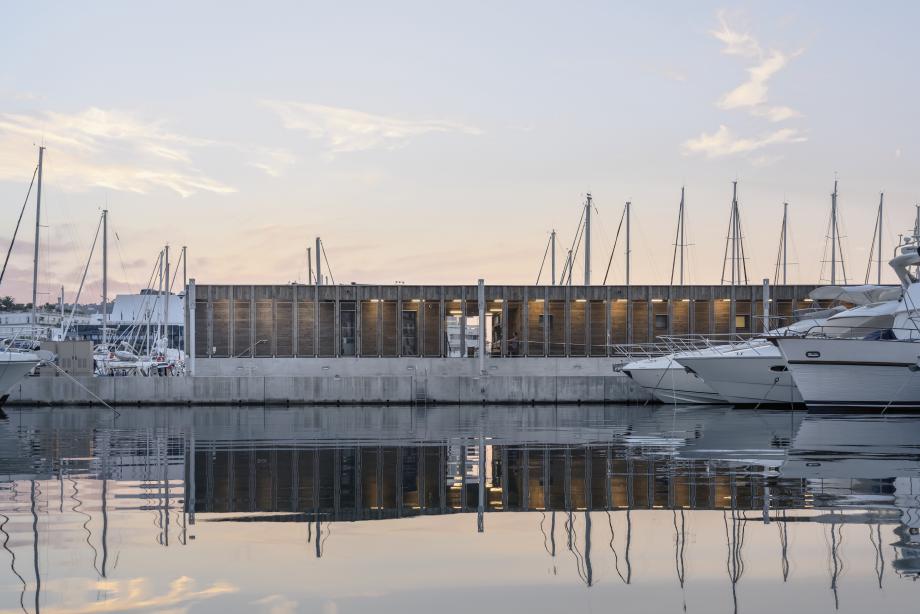
Port Service Building, Heams & Michel Architectes
Cannes, France
Designing a brand new service building for the port of Cannes – one of the most glamorous in the world – was no mean feat for Nice-based architects Nicolas Heams and Benjamin Michel. The new structure replaces what effectively was just a bench and houses the programme in a simple, clean and low rectangular volume.
Writer: Ellie Stathaki
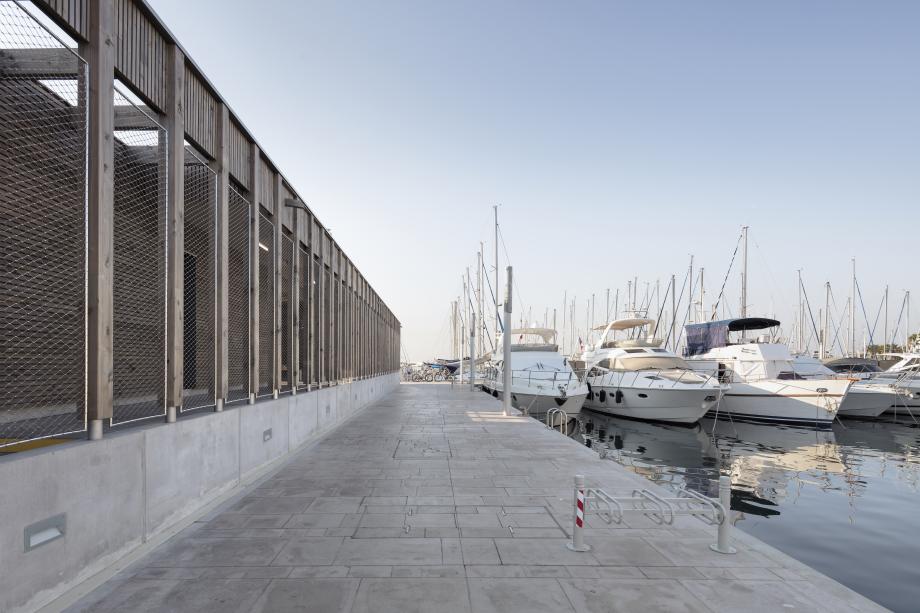
Port Service Building, Heams & Michel Architectes
Cannes, France
Part of the port's service systems are hidden, submerged into the water underneath the unassuming new building. Above water, the new structure is carefully placed on a concrete base that doesn't compromise the precious machinery below. The main body is modest, made of wood with mesh covered openings, ideal for letting sea breeze in.
Writer: Ellie Stathaki
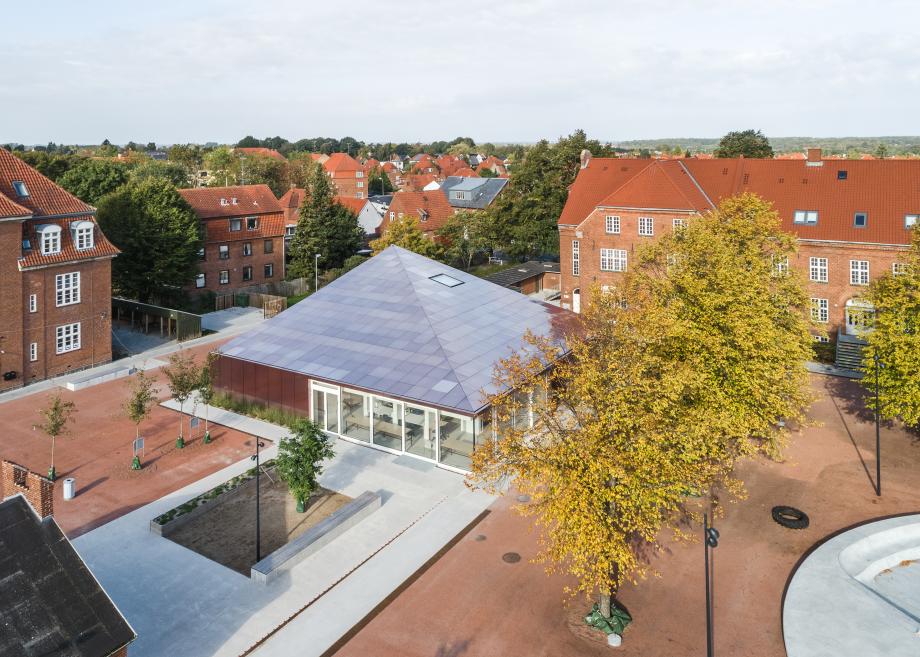
The House Of The Arts, Svendborg Architects
Roskilde, Denmark
Copenhagen-based Svendborg Architects worked together with landscape architects BOGL and engineering firms Regnestuen and Spangenberg & Madsen on the redesign of one of Roskilde's main squares – part of which includes a new cultural concept, The House Of The Arts. Providing space for the community to practice art, as well as bringing together artists and the public, the new, red aluminium sheet clad building is the Danish town's newest home for painting, sculpture, music and performing arts.
COAST Studio. Writer: Ellie Stathaki
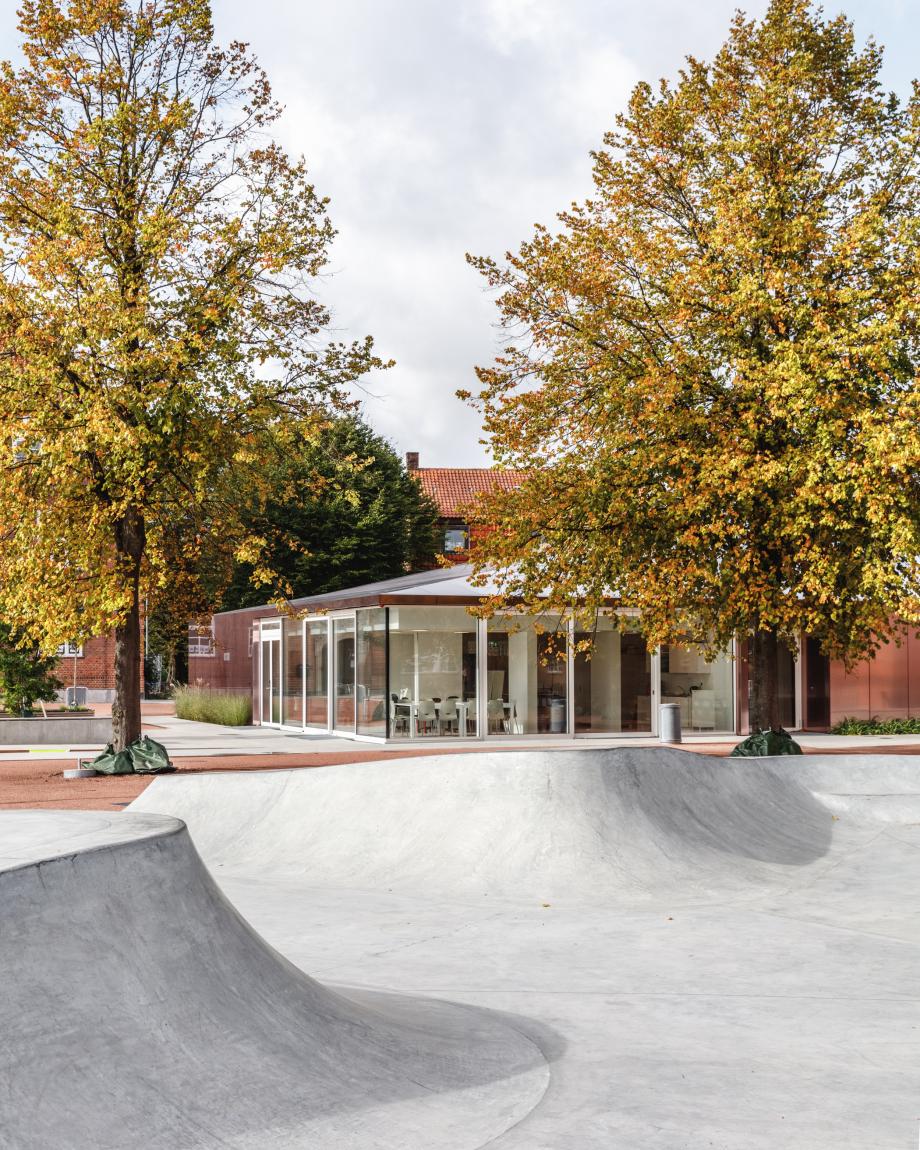
The House Of The Arts, Svendborg Architects
Roskilde, Denmark
Located in the neighbourhood of Kildegaarden, the project is part of the area's new masterplan, which also incorporates a square for sitting, playing and events and performances. The House Of The Arts sits subtly as a key component within this new urban landscape, cutting a contemporary figure with its metal, wood and concrete design. Large openings connect it seamlessly with the outdoor areas of the overall plan, while bringing plenty of light inside.
COAST Studio. Writer: Ellie Stathaki
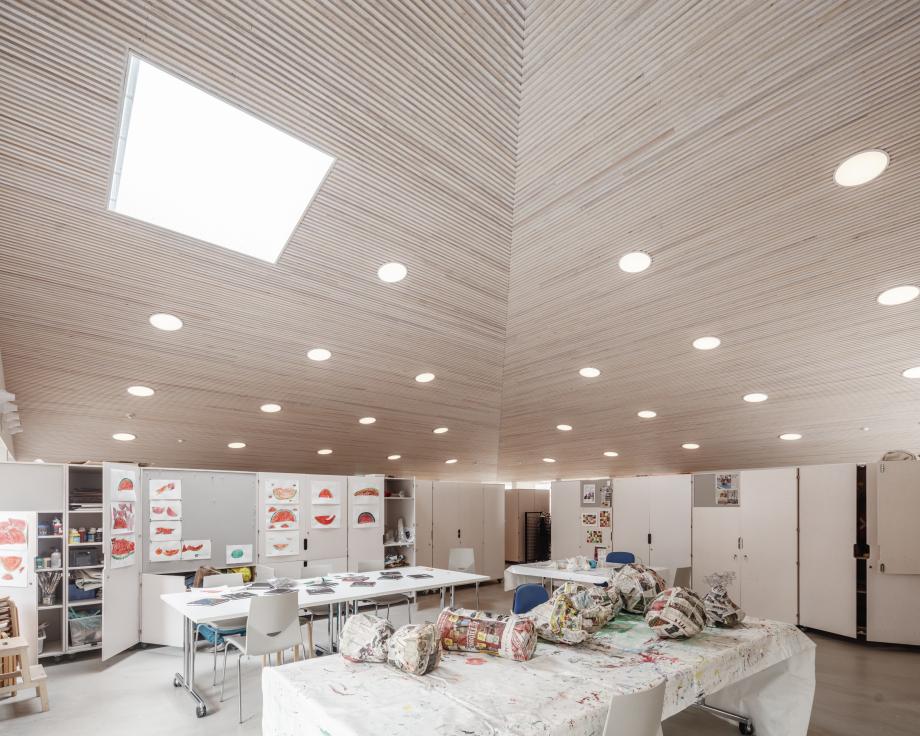
The House of the Arts, Svendborg Architects
Roskilde, Denmark
The minimalist interiors maintain a softly industrial feel, yet are sharp and elegant, featuring concrete floors, timber ceilings and abundant natural light; there’s side and top-lit areas, perfect for the production of visual arts. The large main room can be subdivided into different spaces for further flexibility in use. Meanwhile, the red-tinted anodised aluminium sheets that make up the exterior abstractly reflect the surroundings.
COAST Studio. Writer: Ellie Stathaki
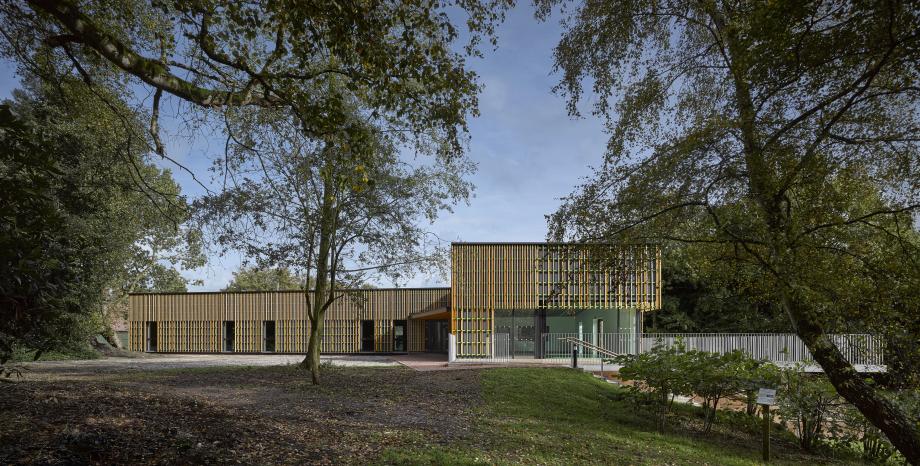
Pettypool Campsite and Activity Centre, Walker Simpson Architects
Cheshire, UK
Set within rich woodland, this girlguiding lodge and activity centre in the heart of Cheshire is designed by Manchester-based Walker Simpson Architects. Replacing an older, existing building that was no longer in use, the project includes accommodation for both the Guides and Leaders, plus space for support staff, an activity centre and a kitchen. Clad in vertical planks and placed among trees, the structure becomes a seamless part of the forest around it.
Writer: Ellie Stathaki
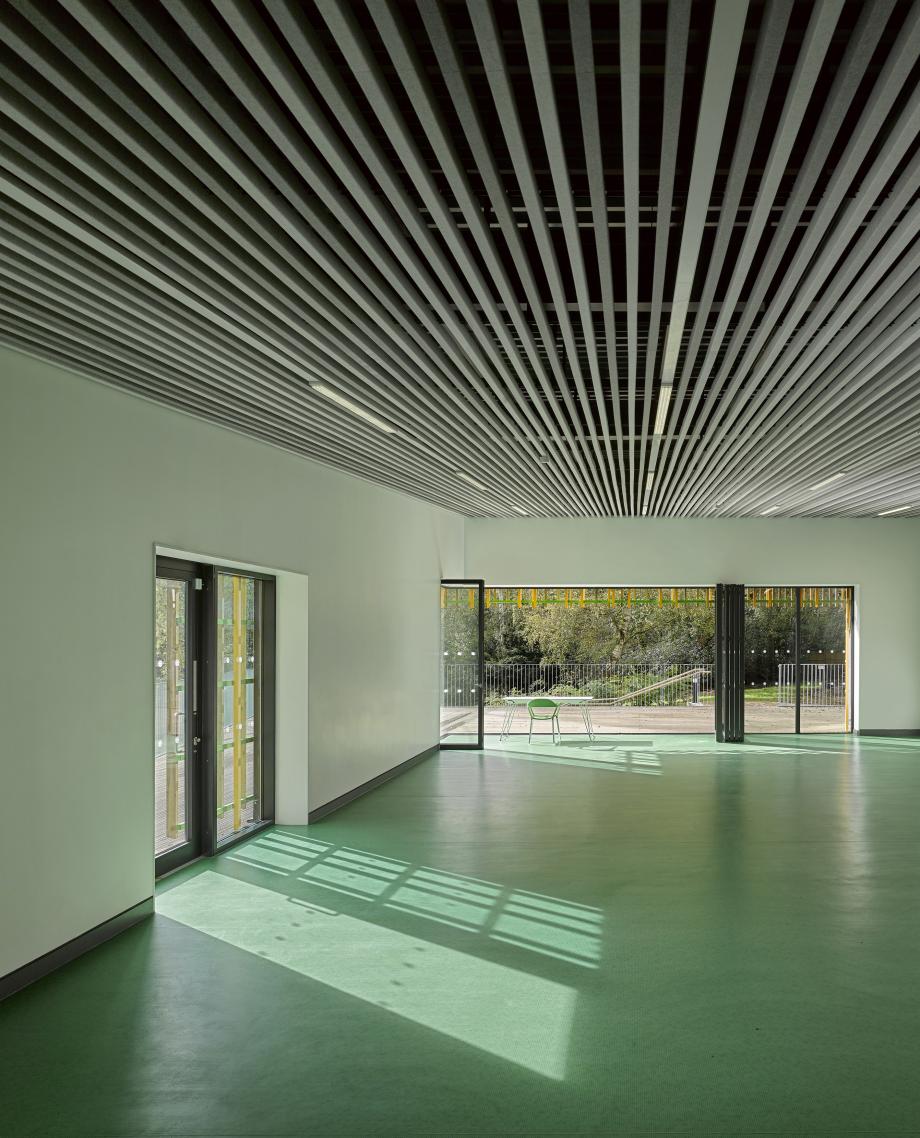
Pettypool Campsite and Activity Centre, Walker Simpson Architects
Cheshire, UK
The linearity of the trees continues inside, with exposed timber ceilings leading the gaze out towards the woodland. Open plan areas enhance the overall sense of spatial generosity. The interior programme is composed of two wings which come together in a courtyard, off which is the entrance lobby.
Writer: Ellie Stathaki
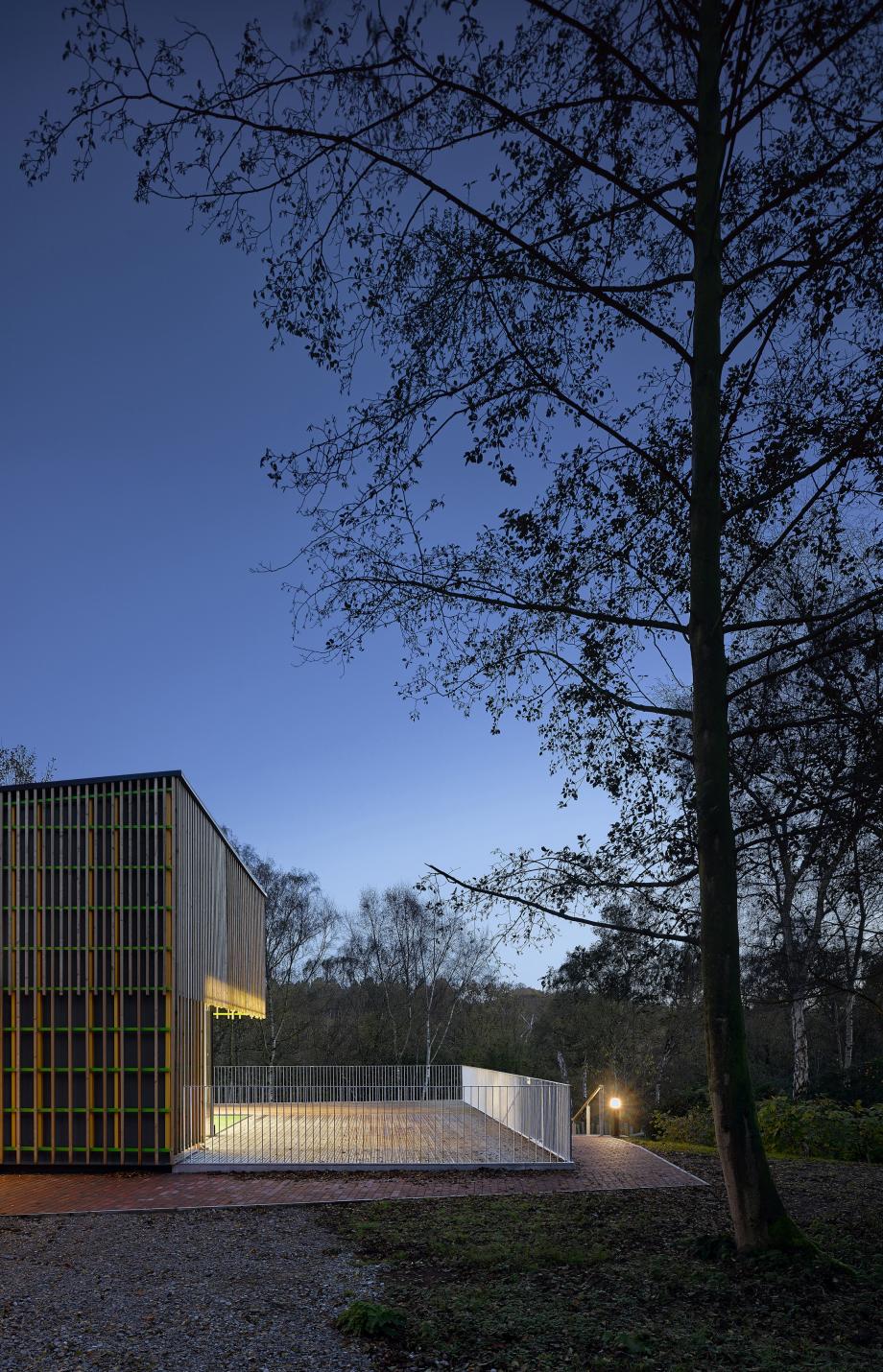
Pettypool Campsite and Activity Centre, Walker Simpson Architects
Cheshire, UK
Cantilevered, decked terraces and other outdoor areas blend inside and outside, inviting nature into the building. An important part of the brief, explain the architects, was to create a space that is inspirational and commited to improving the lives of young people. ‘The outcome is a facility that provides spaces for gathering, participation, activity and conversation', they say.
Writer: Ellie Stathaki
Ellie Stathaki is the Architecture & Environment Director at Wallpaper*. She trained as an architect at the Aristotle University of Thessaloniki in Greece and studied architectural history at the Bartlett in London. Now an established journalist, she has been a member of the Wallpaper* team since 2006, visiting buildings across the globe and interviewing leading architects such as Tadao Ando and Rem Koolhaas. Ellie has also taken part in judging panels, moderated events, curated shows and contributed in books, such as The Contemporary House (Thames & Hudson, 2018), Glenn Sestig Architecture Diary (2020) and House London (2022).
-
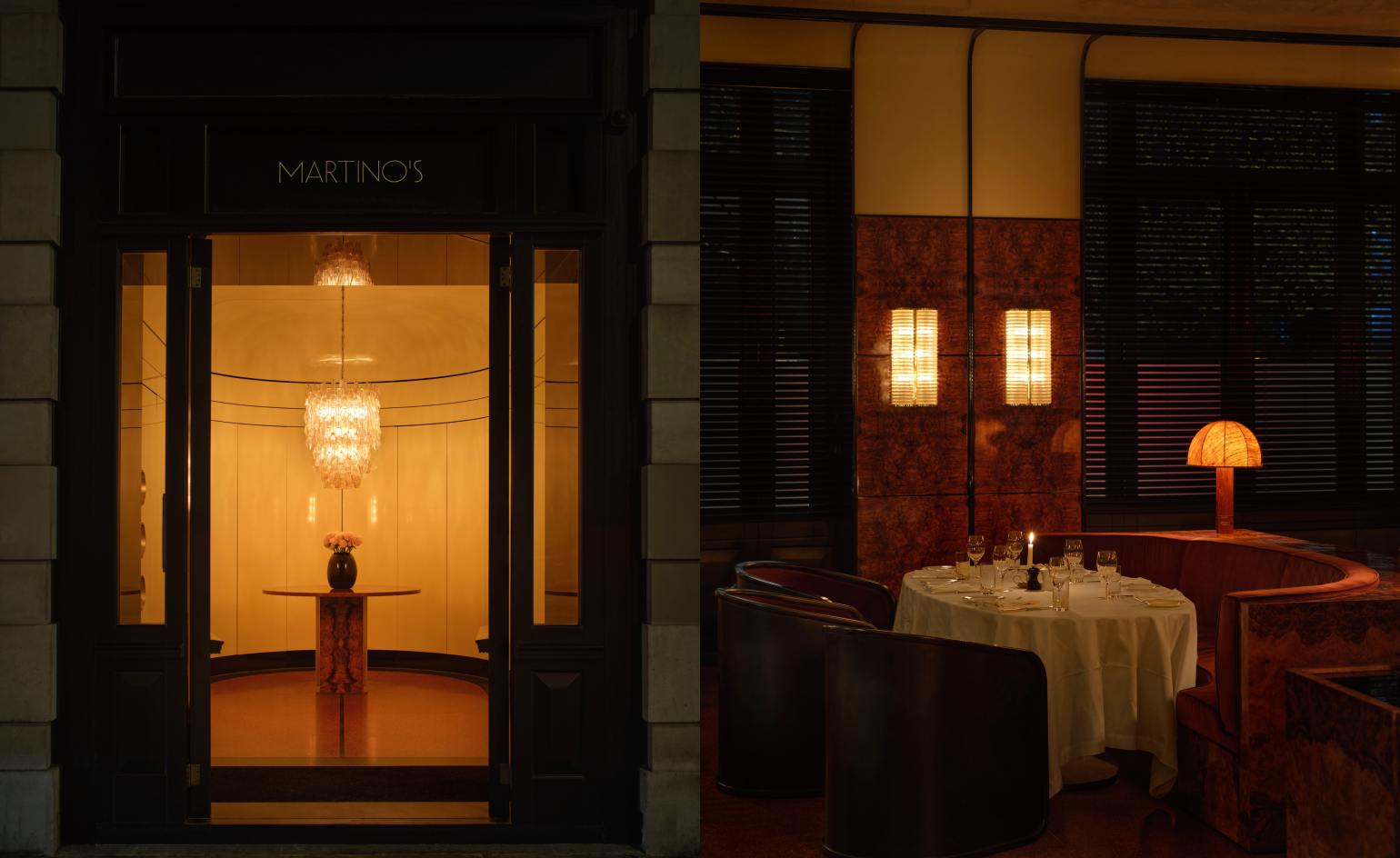 Martin Kuczmarski’s new London restaurant is made for long lunches and late nights
Martin Kuczmarski’s new London restaurant is made for long lunches and late nightsFrom the founder of The Dover comes Martino’s: a softly lit Italian trattoria in Sloane Square, where appetite, atmosphere and romance are inseparable
-
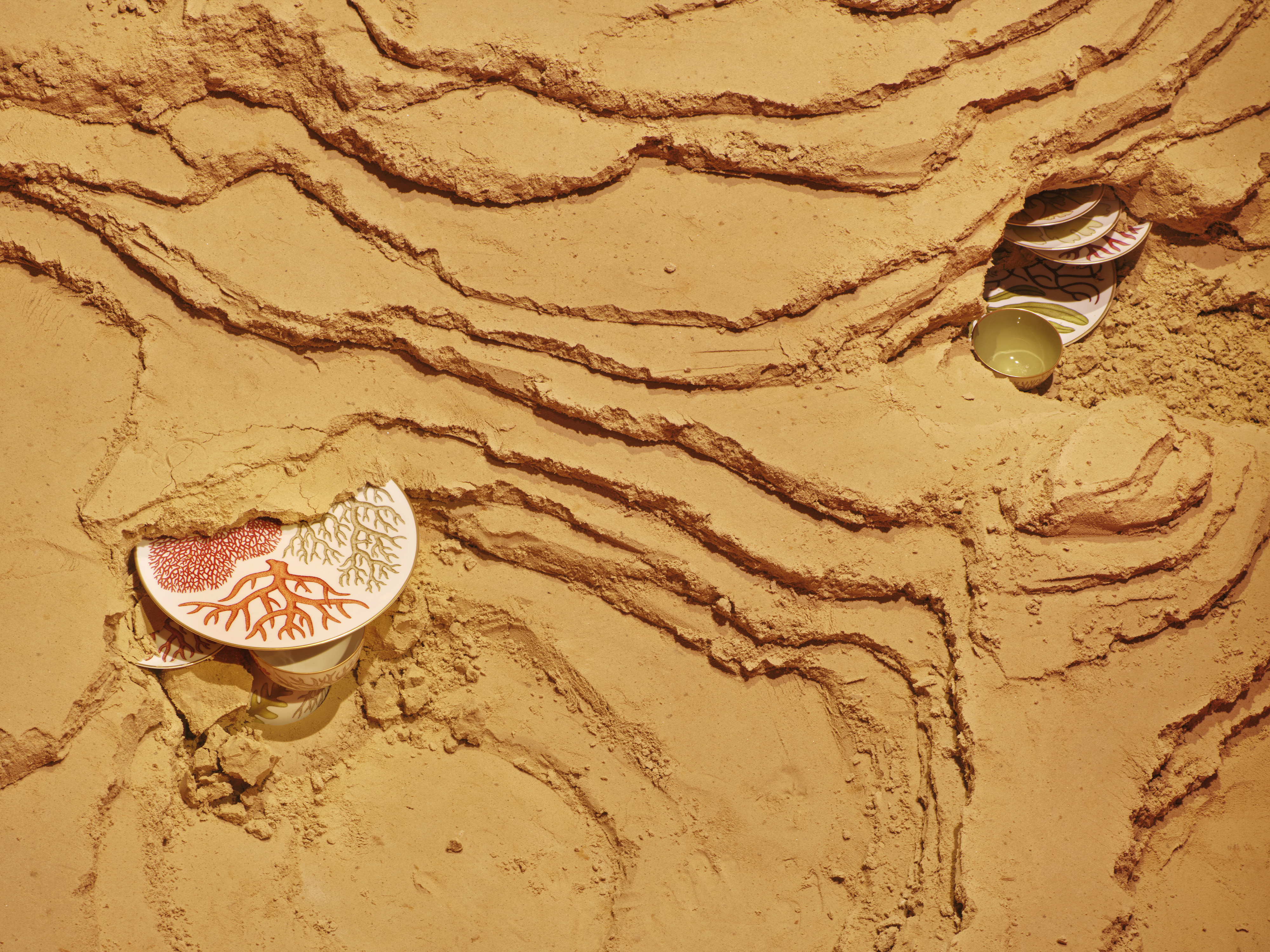 Hermès' Natures Marines tableware is a botanical marvel
Hermès' Natures Marines tableware is a botanical marvelThe newest porcelain table service from Hermès, Natures Marines features hand-drawn botanical illustrations by British artist Katie Scott
-
 Smart scales up into the big leagues with its all-wheel-drive electric #5
Smart scales up into the big leagues with its all-wheel-drive electric #5Can the Smart #5 channel the qualities that built the brand’s name in Europe?