Vipp crafts the perfect minimalist countryside escape
Combining traditional 18th century farmhouse architecture and Scandinavian minimalism, Vipp’s latest hotel location joins a portfolio of beautifully designed urban and green escapes
Anders Schønnemann - Photography
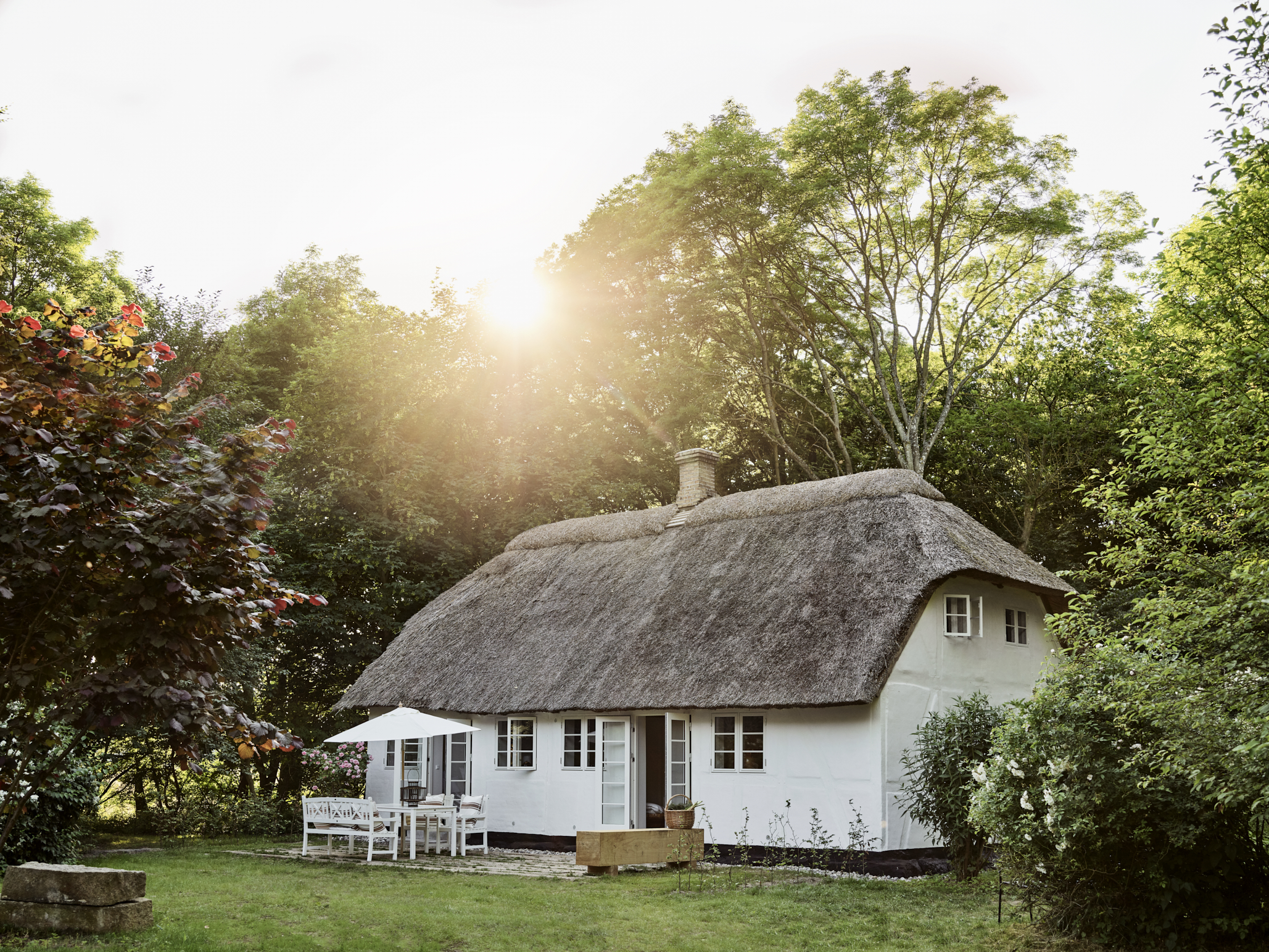
Receive our daily digest of inspiration, escapism and design stories from around the world direct to your inbox.
You are now subscribed
Your newsletter sign-up was successful
Want to add more newsletters?

Daily (Mon-Sun)
Daily Digest
Sign up for global news and reviews, a Wallpaper* take on architecture, design, art & culture, fashion & beauty, travel, tech, watches & jewellery and more.

Monthly, coming soon
The Rundown
A design-minded take on the world of style from Wallpaper* fashion features editor Jack Moss, from global runway shows to insider news and emerging trends.

Monthly, coming soon
The Design File
A closer look at the people and places shaping design, from inspiring interiors to exceptional products, in an expert edit by Wallpaper* global design director Hugo Macdonald.
Danish design company Vipp unveils its latest hotel destination, set within a 1775 farmhouse on the island of Lolland, Denmark. This is the fourth of Vipp’s hotels, part of a portfolio that includes a diverse range of architectures and locations (added to in 2024 with the Vipp Cold Hawaii Guesthouse in Denmark). Showcasing the versatility of the company’s minimalist products and furniture, the untraditional hotels also offer guests a place to experience exclusive locations in an immersive setting. Previous Vipp hotels have included a loft and a chimney house in Copenhagen, as well as the ‘Shelter’, a cabin located on Lake Immeln, Sweden. Each property is furnished with distinctive Vipp collections, also a great way, the company explains to ‘test drive your Vipp kitchen’ or designs before buying.
The Vipp Farmhouse
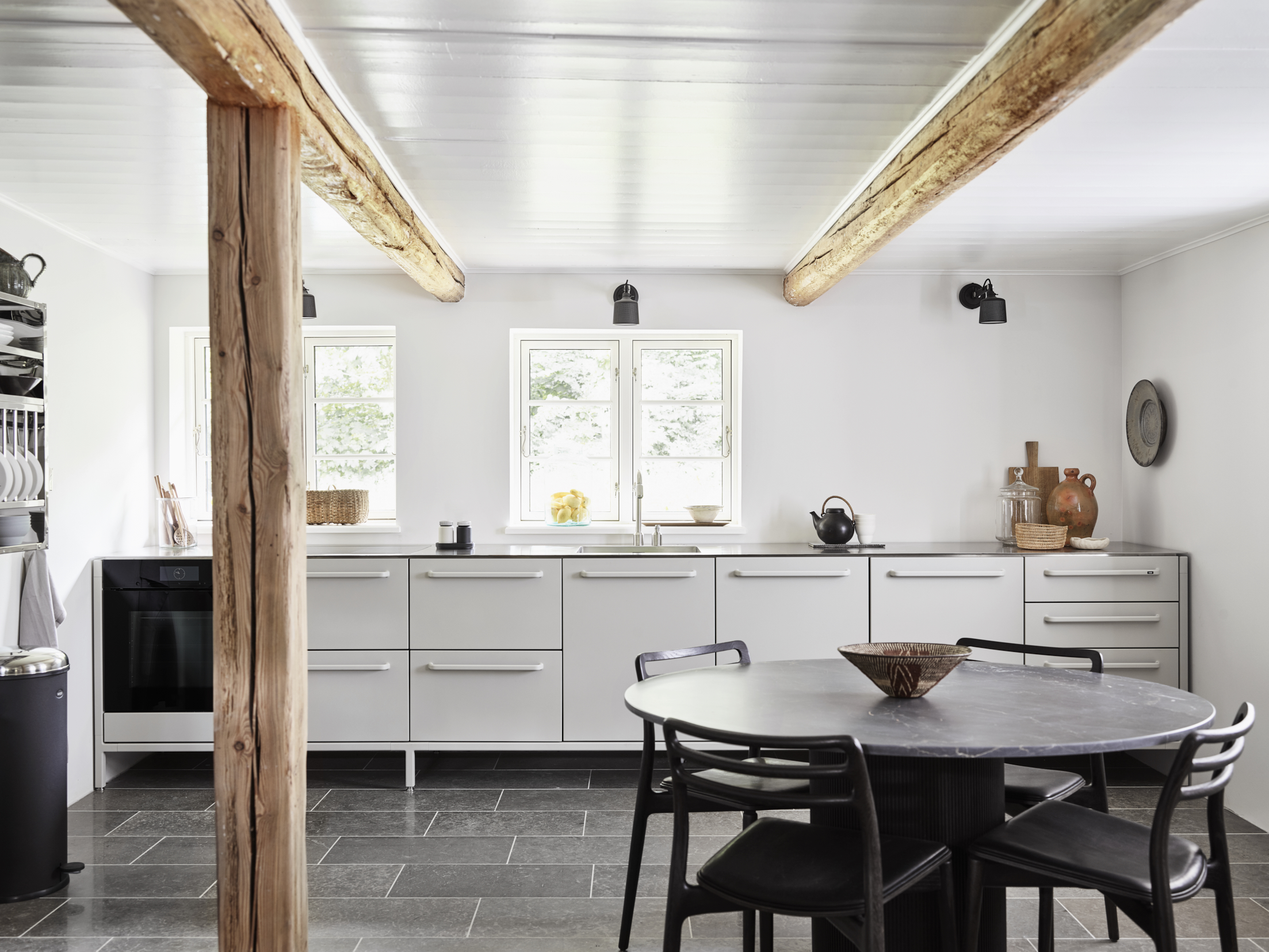
The Vipp V1 kitchen takes centre stage in the Farmhouse, also including the ‘Cabin’ round table with dark oak base and marble top and the ‘Cabin’ chair with leather seat
Part of the Søllestedgaard estate and nestled within a 1400-acre forest, the traditional farmhouse was a formed gardener’s residence and it combines vernacular countryside architecture with Vipp’s modernity. ‘During lock-down we have rediscovered nature and the charm of the Danish countryside, and now we share it with you,’ says Jette Egelund, 2nd generation Vipp owner. ‘Vipp’s fourth hotel destination offers a convenient escape to nature, a taste of farm life.’
The Farmhouse project was created in collaboration with Ulrik Th. Jørgensen, owner of the estate, and commissioned to interior designer Julie Cloos Mølsgaard who was tasked to give a contemporary feel to the ancient location through furniture, artworks and objects.
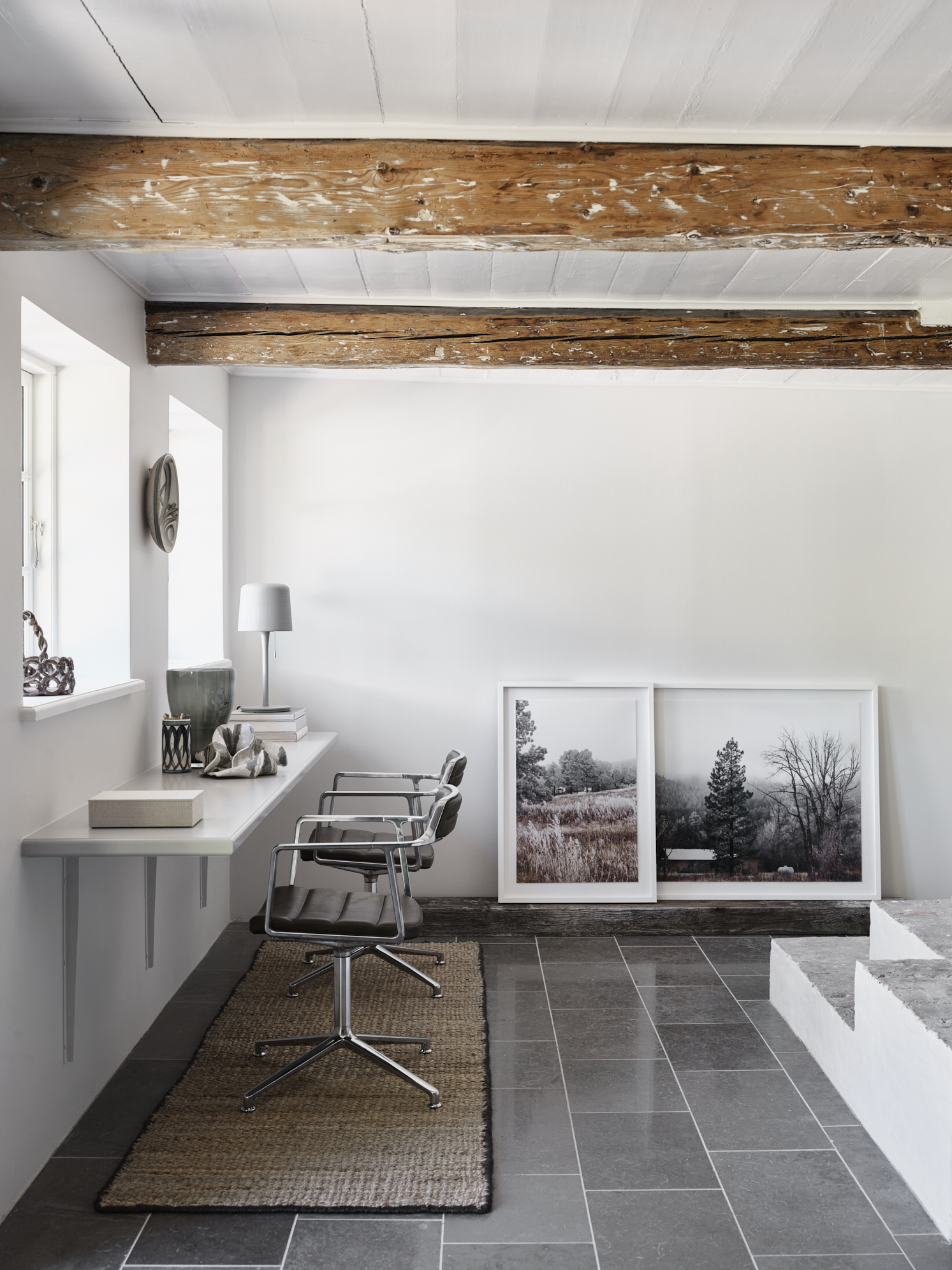
A study corner features the ‘Swivel’ chair with gliders in polished aluminium and the Vipp Table lamp
The house’s interiors combine traditional architecture and design elements with the contemporary, functional pieces commonly associated with Vipp, with some of the company’s most distinctive pieces – from the original pedal bin to its kitchen design – found throughout the spaces. The refurbishment left features such as whitewashed façades and thatched roof intact, while the interiors merge Vipp’s Scandinavian minimalism with a palette of calming natural hues.
The Farmhouse’s immediate surroundings promise a nature-filled stay with exciting amenities such as the largest private greenery in Denmark (‘Den Grønne Verden’) and Spiseriet, a Michelin Starred restaurant using fresh local produce.
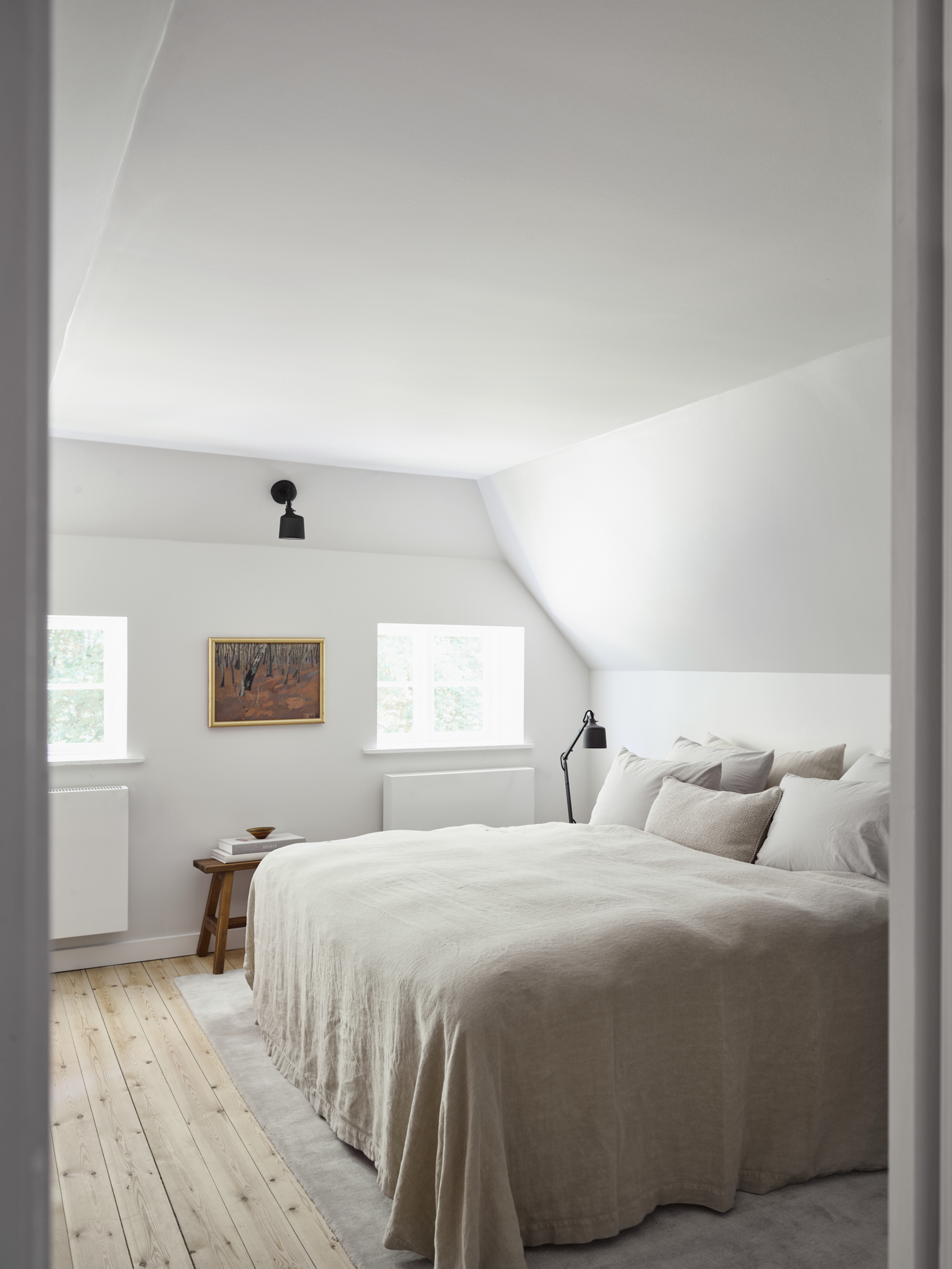
The bedroom featuring lighting by Vipp on the wall and bedside table
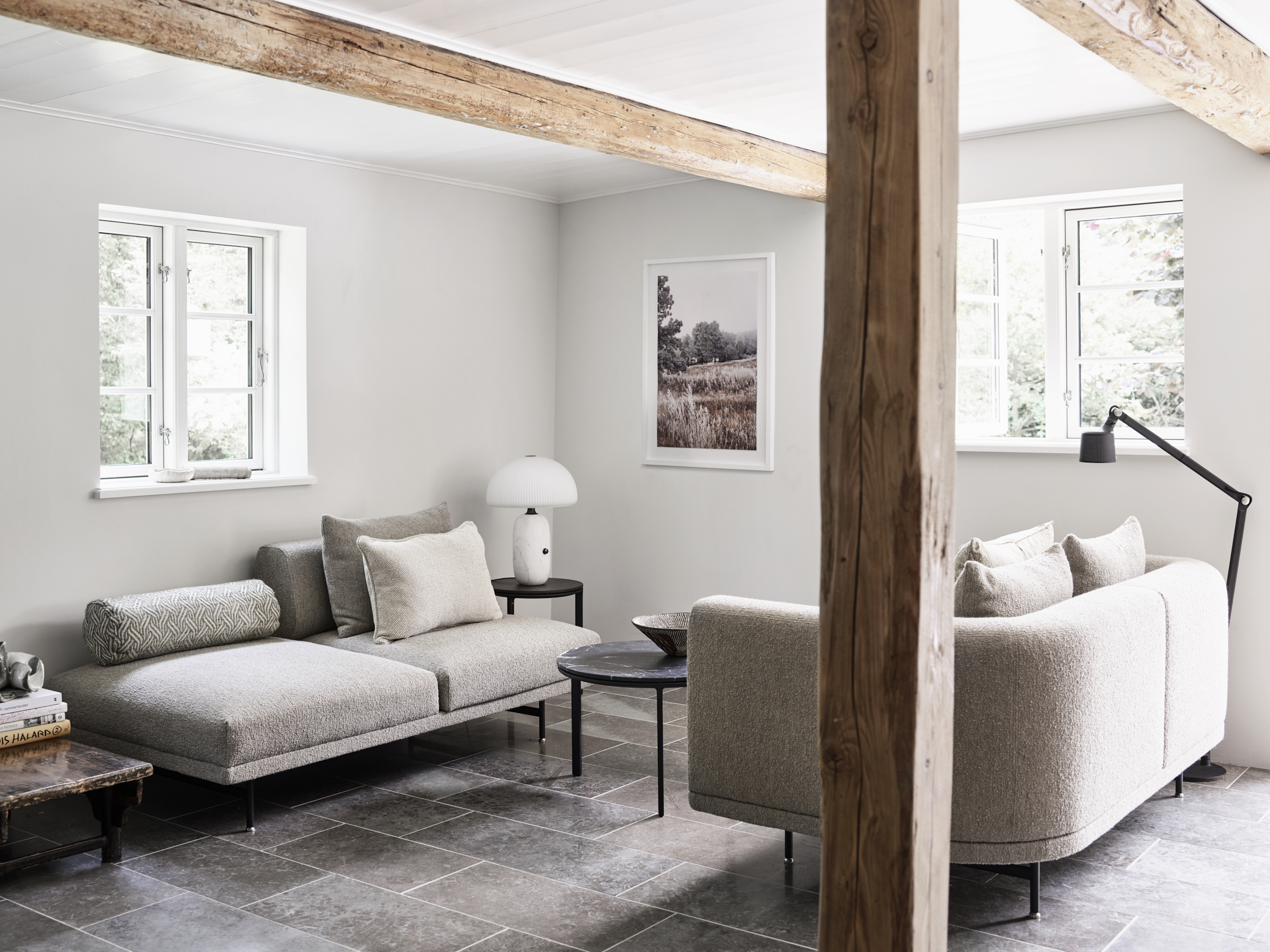
In the living room is a showcase of Vipp's latest furniture collection, including the ‘Chimney’ sofa with rounded back, coffee table and floor reading lamp in black
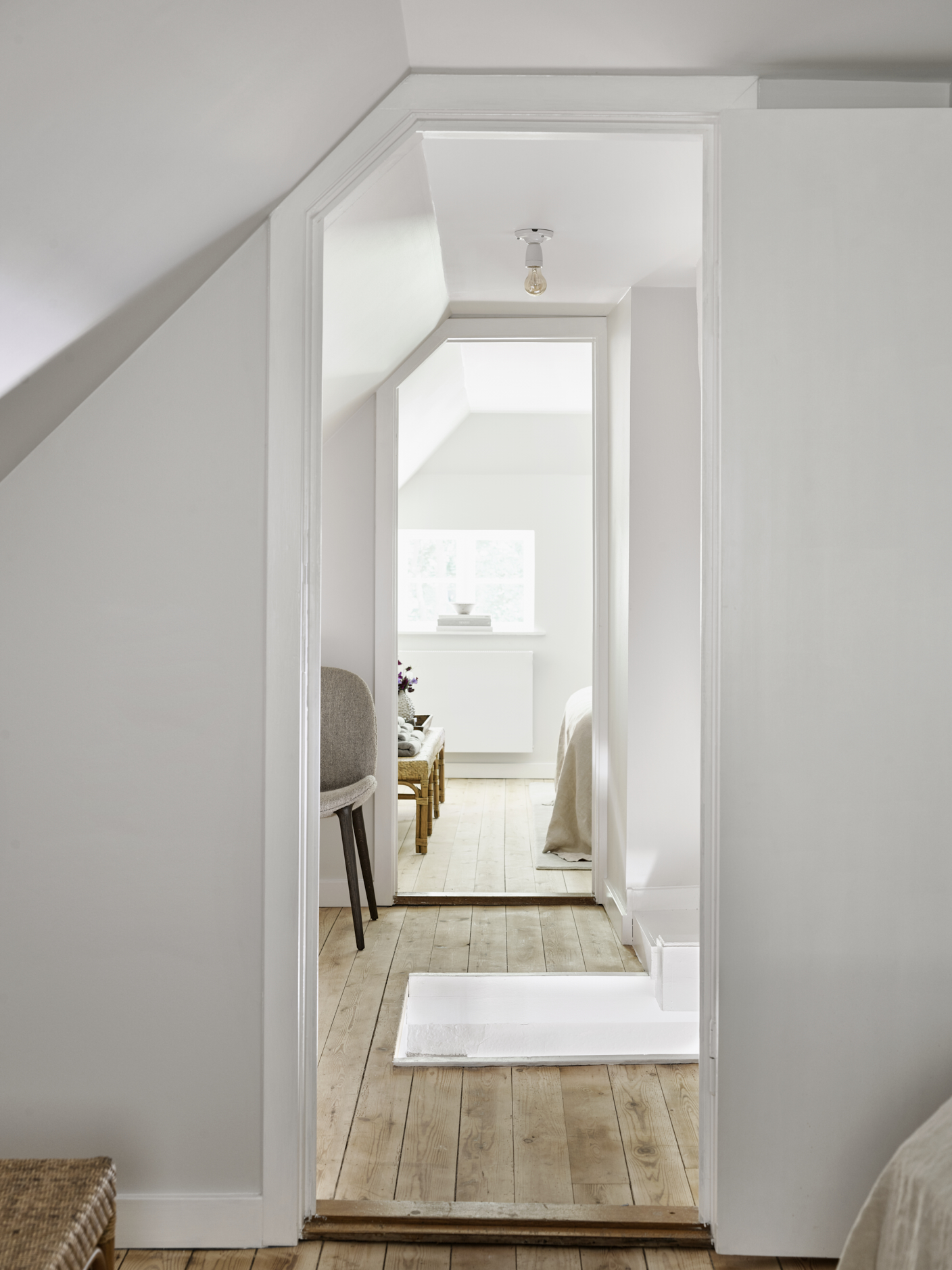
A corridor connecting the upstairs bedrooms
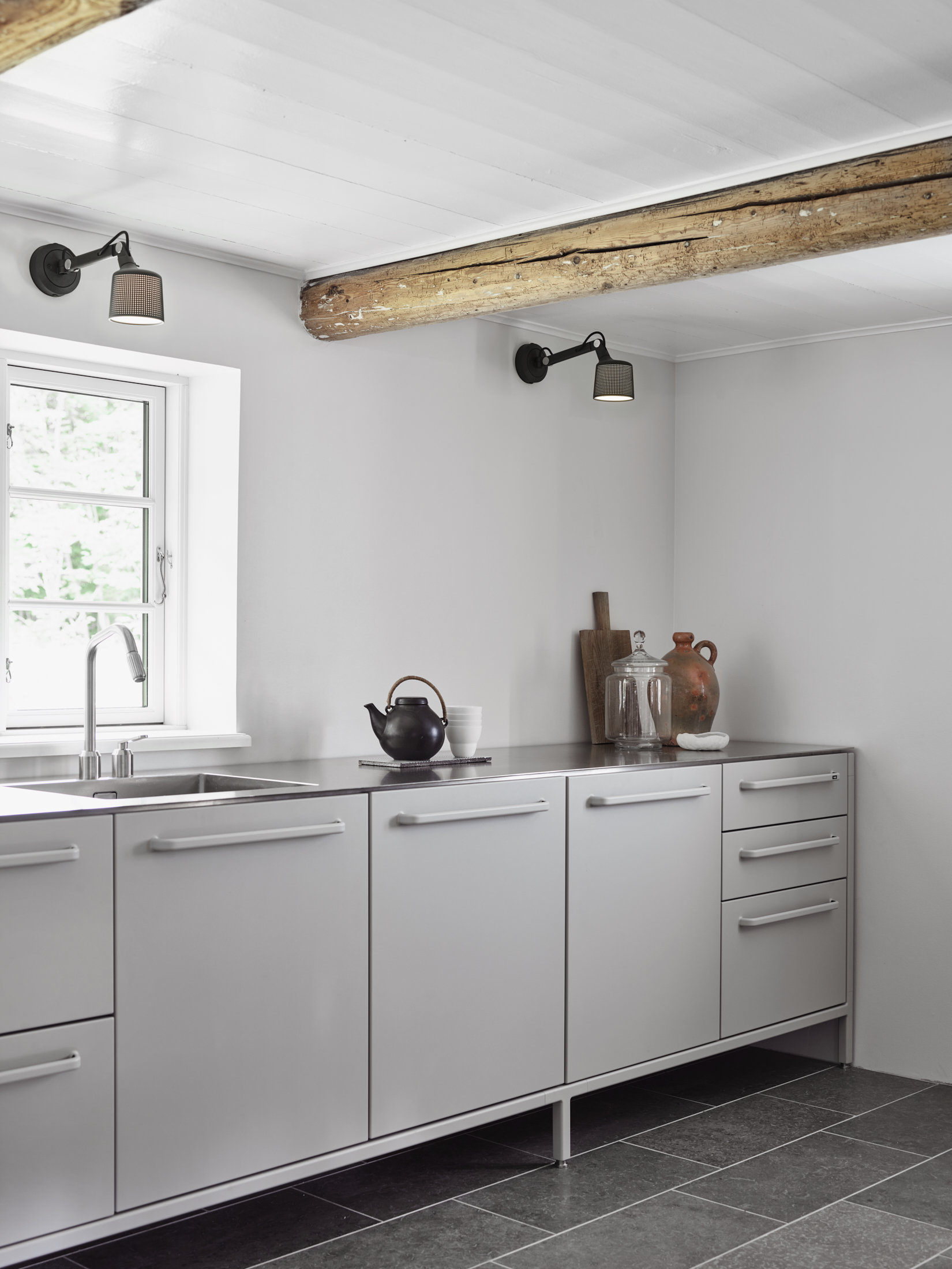
A detail of the grey aluminium kitchen
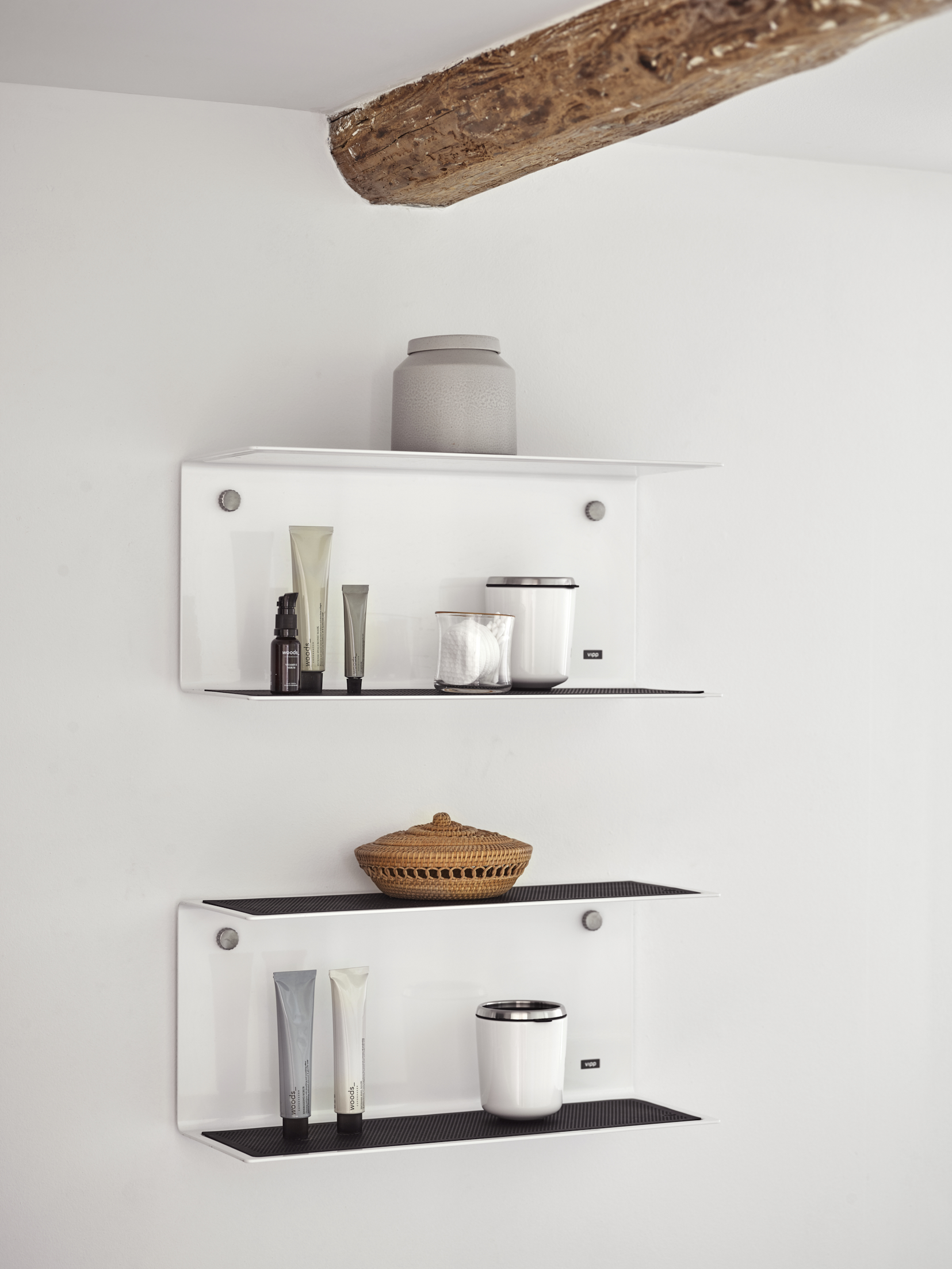
A composition of Vipp shelves made of powder-coated aluminium with silicone tops
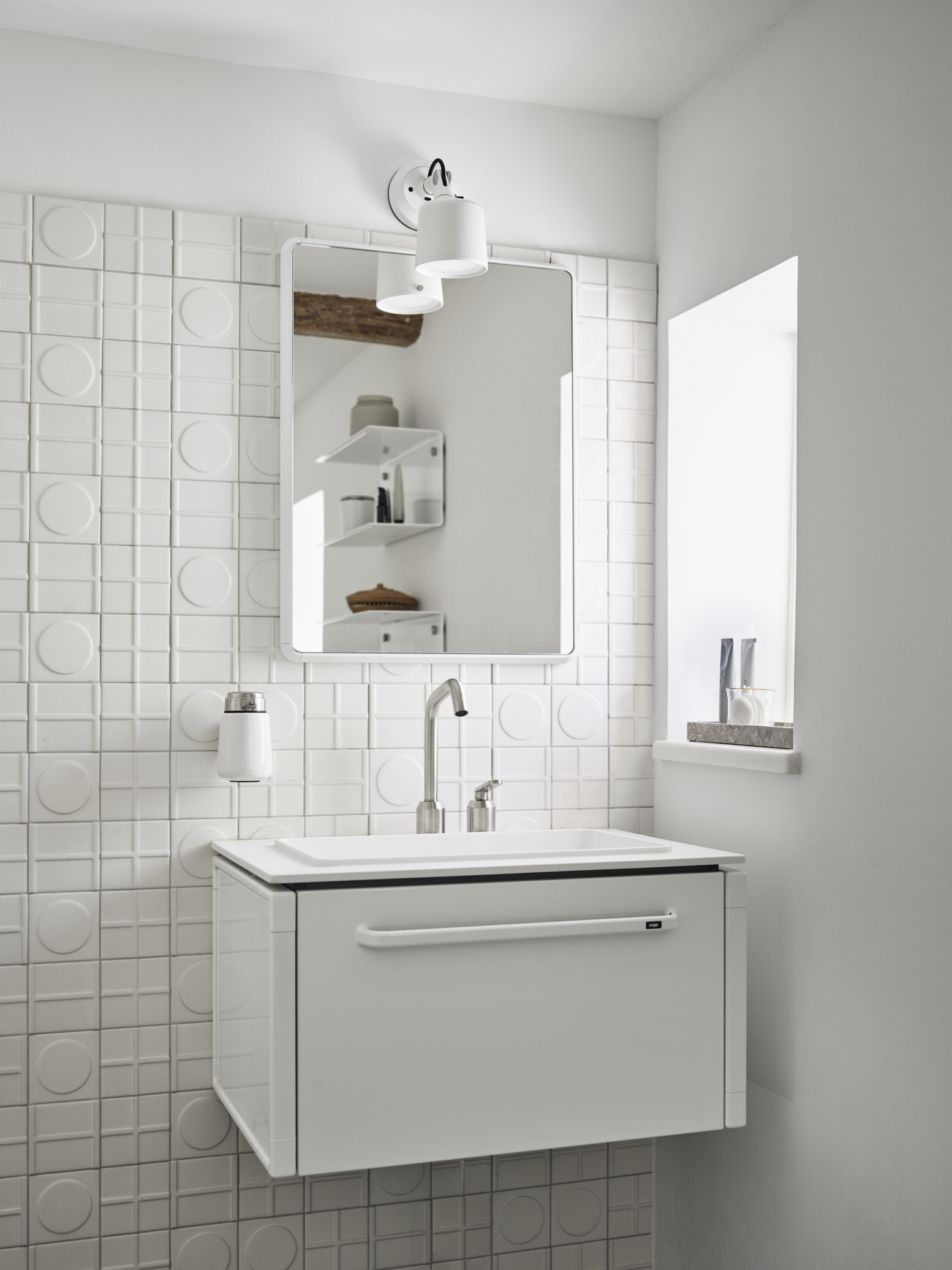
The Farmhouse bathroom with Vipp wall light
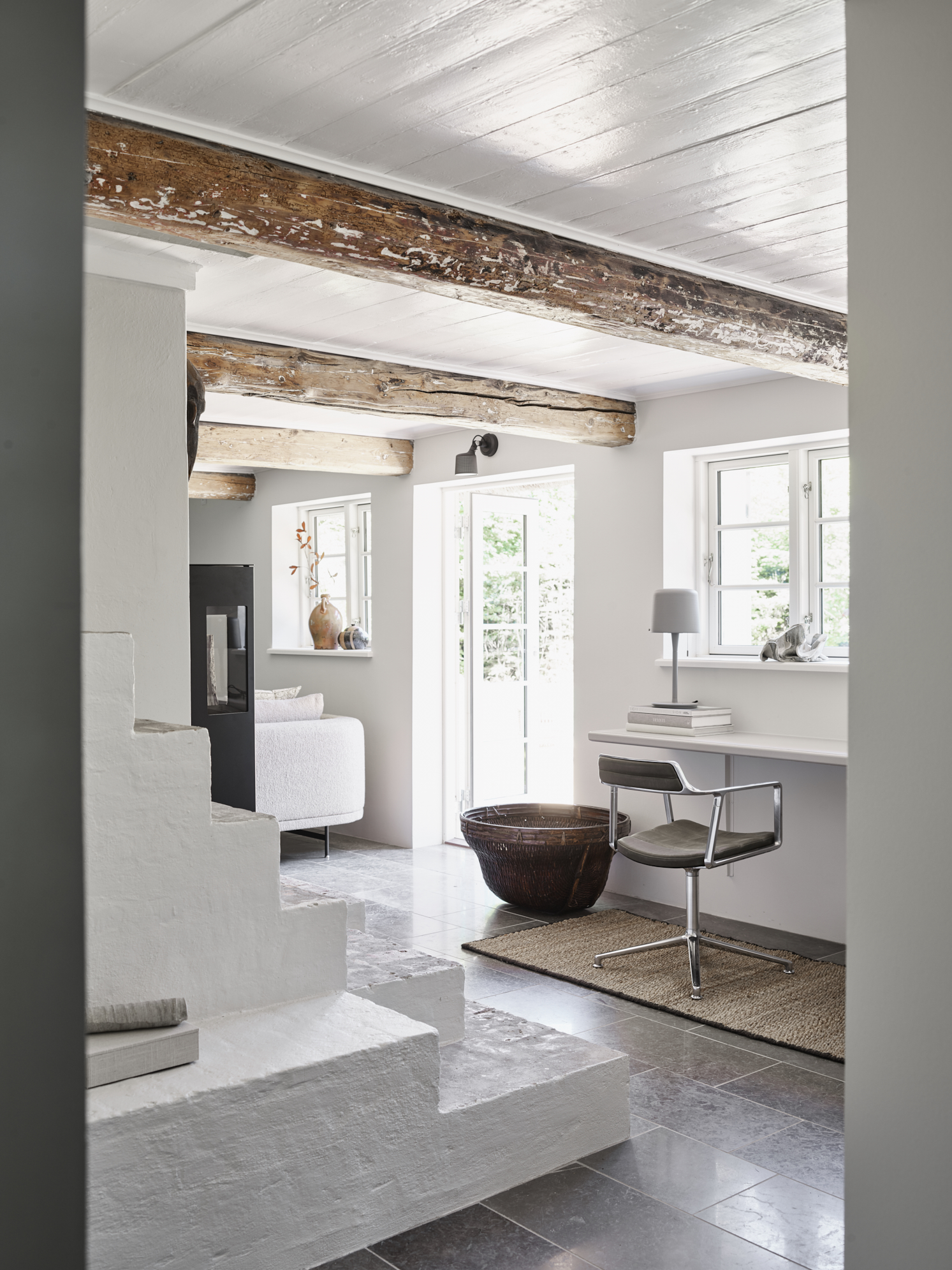
A detail of the study, leading onto the garden outside
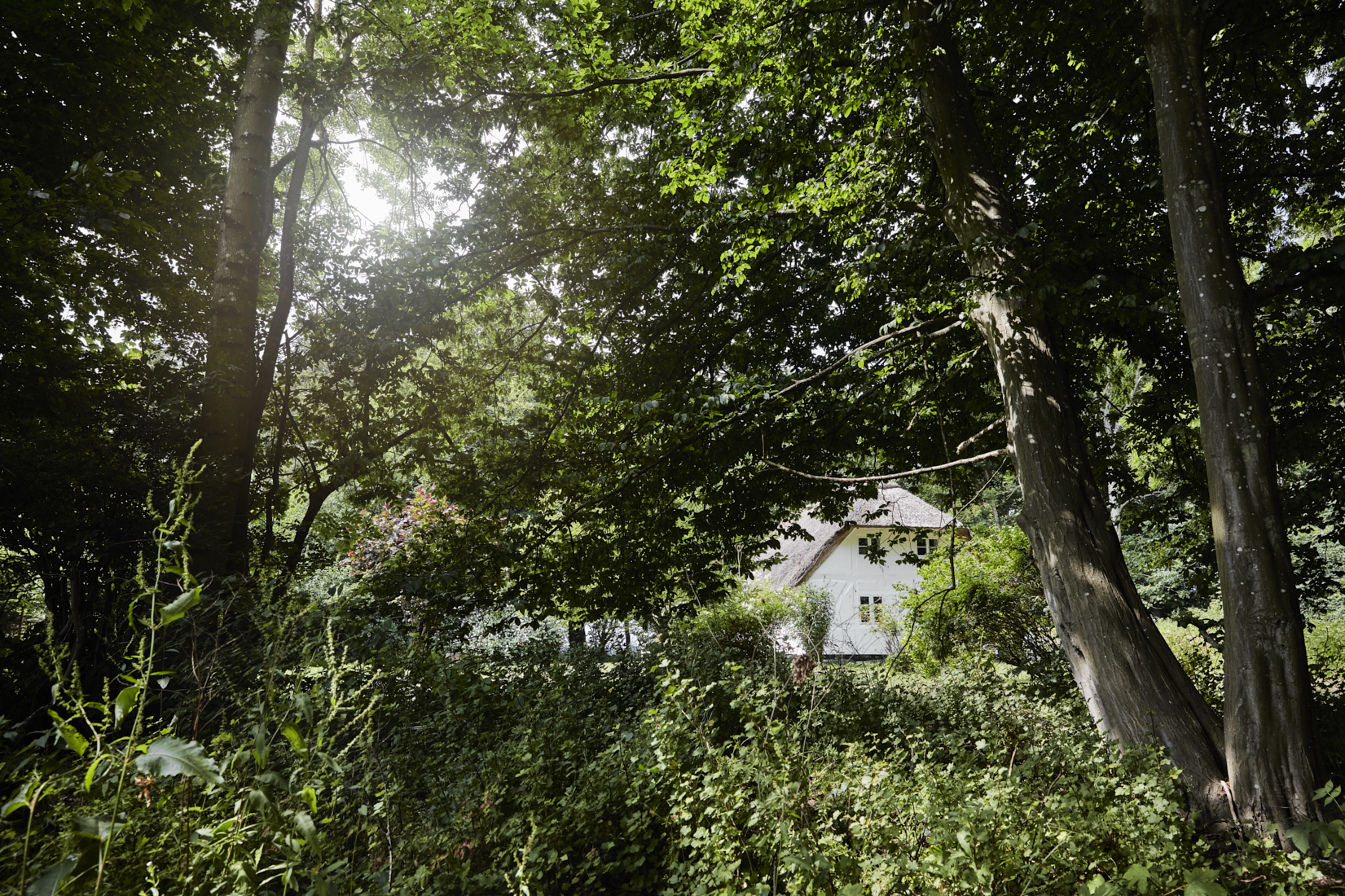
The house is immersed in the estate's greenery
INFORMATION
Receive our daily digest of inspiration, escapism and design stories from around the world direct to your inbox.
Rosa Bertoli was born in Udine, Italy, and now lives in London. Since 2014, she has been the Design Editor of Wallpaper*, where she oversees design content for the print and online editions, as well as special editorial projects. Through her role at Wallpaper*, she has written extensively about all areas of design. Rosa has been speaker and moderator for various design talks and conferences including London Craft Week, Maison & Objet, The Italian Cultural Institute (London), Clippings, Zaha Hadid Design, Kartell and Frieze Art Fair. Rosa has been on judging panels for the Chart Architecture Award, the Dutch Design Awards and the DesignGuild Marks. She has written for numerous English and Italian language publications, and worked as a content and communication consultant for fashion and design brands.