Soho House interior designers bring industrial modernity to vast New York residences
London- and New York-based firm Michaelis Boyd has designed model residences at 11 Hoyt for Manhattan-based real estate company Tishman Speyer
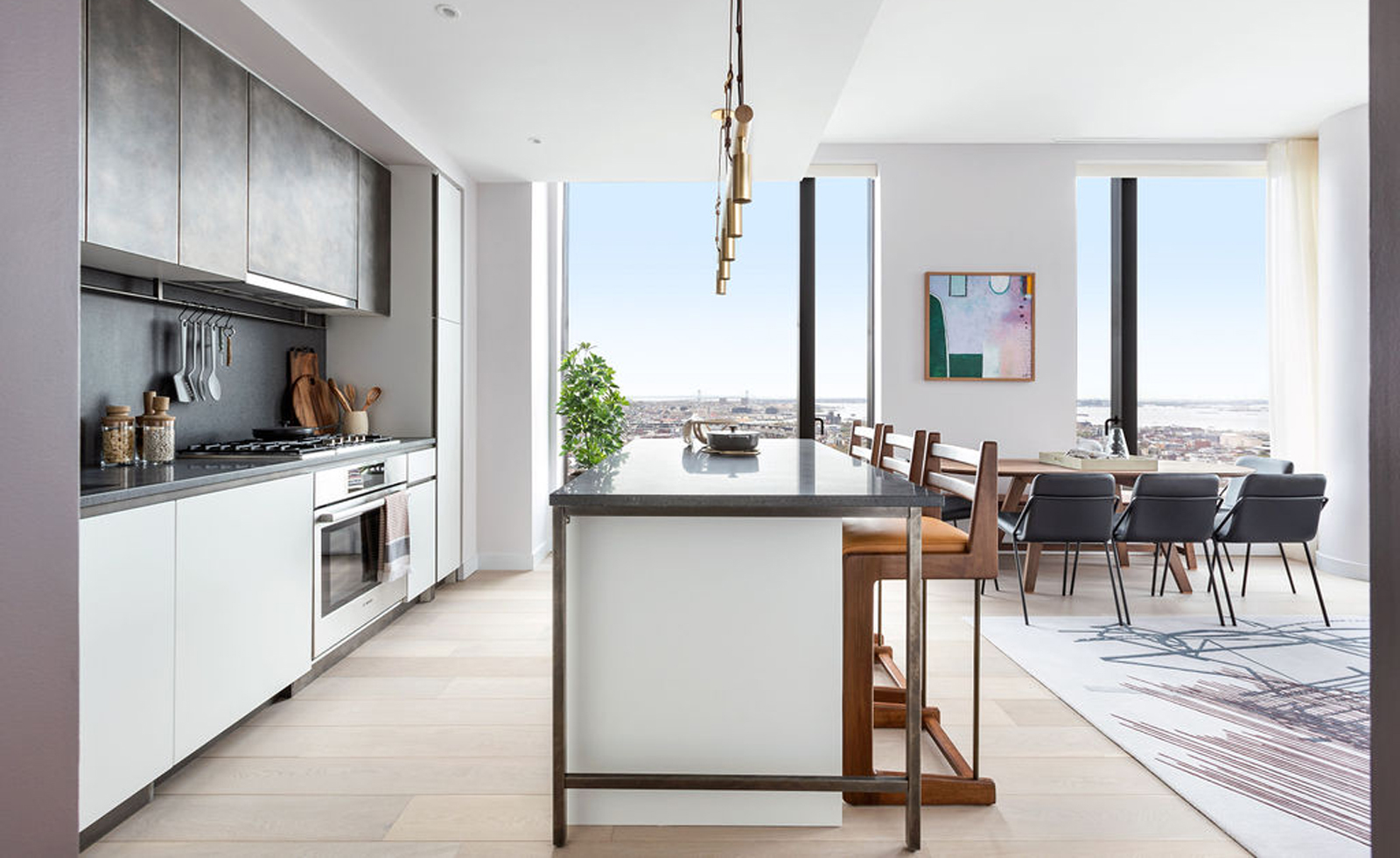
A new residential development – 11 Hoyt – in downtown Brooklyn, New York, intertwines industrial-inspired design codes with vast square footage for a comfortable and contemporary new living space. Manhattan-based real estate company Tishman Speyer has created 481 generously proportioned homes that offer both indoor and outdoor space for residents. Soho House designers, London and New York-based firm Michaelis Boyd, have drawn on the building’s modern form for the series of model residences, with their interior design encompassing tactile materials and gleaming metal accents.
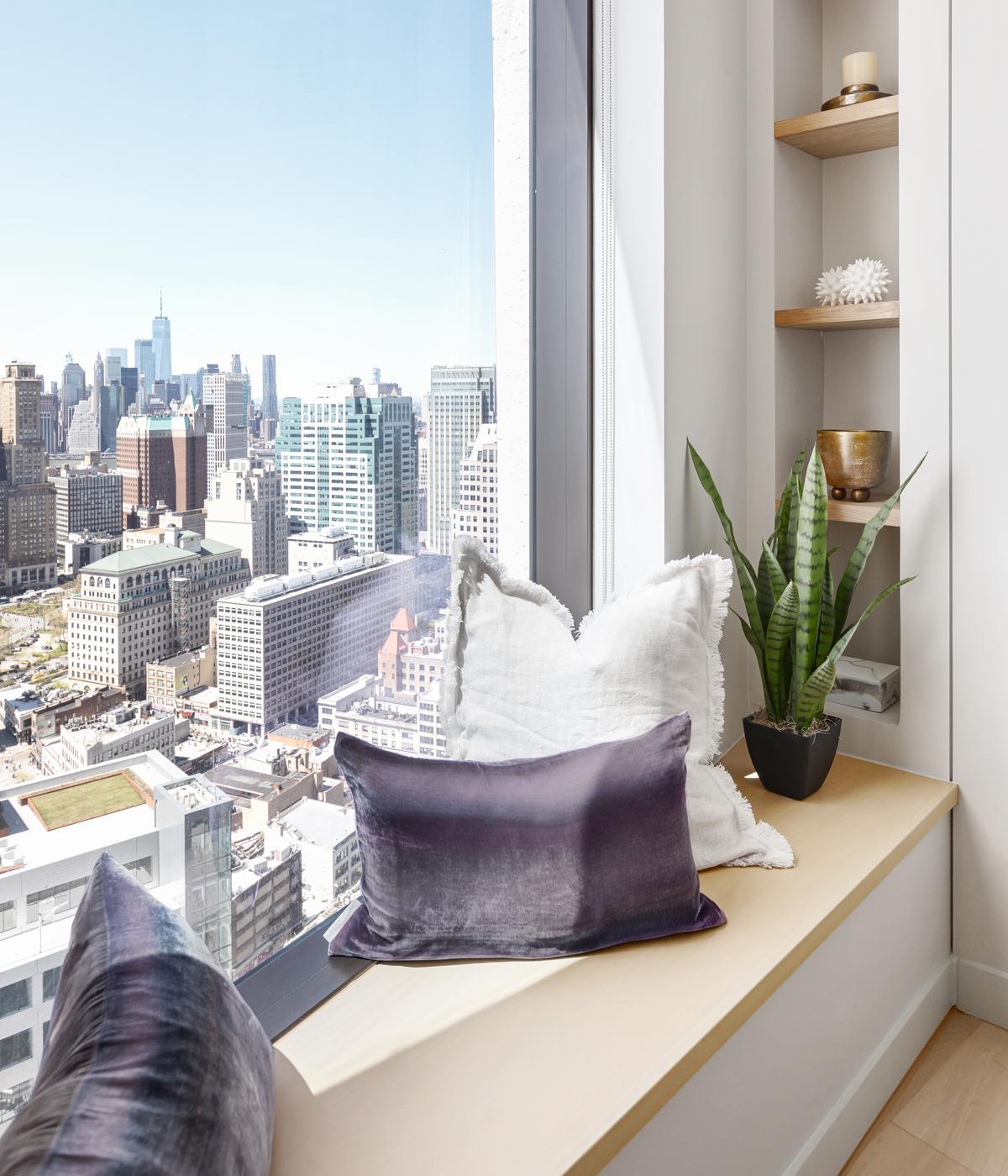
‘We are thrilled to continue our longstanding collaboration with Tishman Speyer, and to have the opportunity to work alongside Studio Gang and Hollander Design on our first residential project in Brooklyn,’ says the director of Michaelis Boyd New York, Rina Kukaj. ‘Fusing luxury with a relaxed, industrial feel is a common thread in our interior projects – it gives a space an instant sense of place.
‘At 11 Hoyt, we used an eclectic mix of tactile materials to create timeless, refined residences that also reference the neighbourhood’s rich manufacturing history. The “Heritage” units feature warm tones, stained woods and dark metalwork, whilst the “Classic” [units] combine lighter neutrals with sophisticated stainless-steel fittings and pale oak for a fresh and refined feel.’
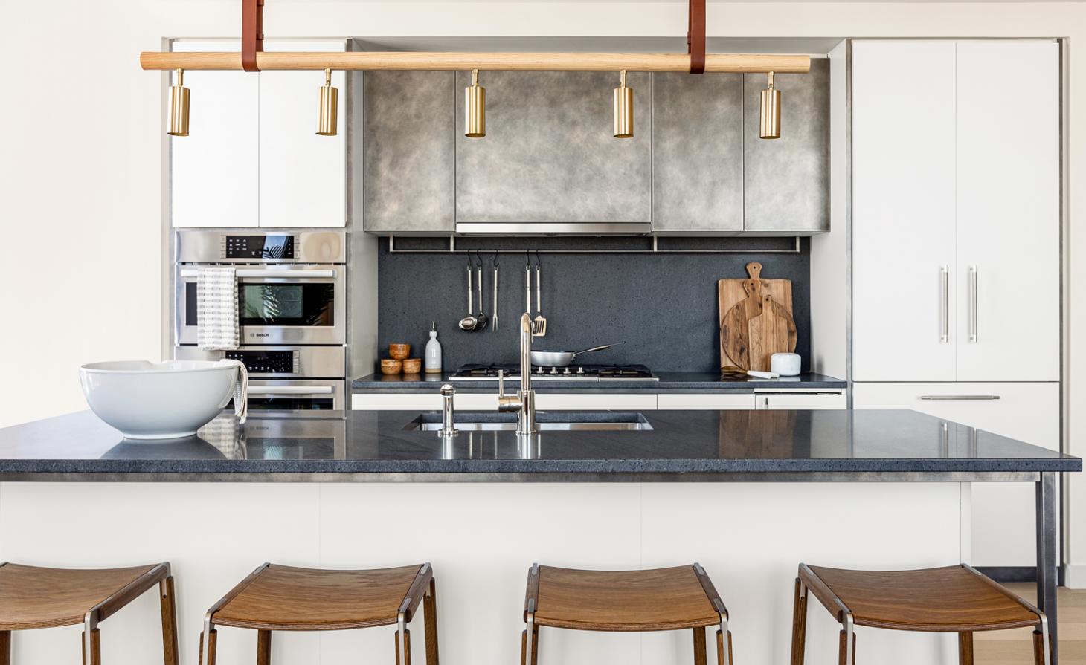
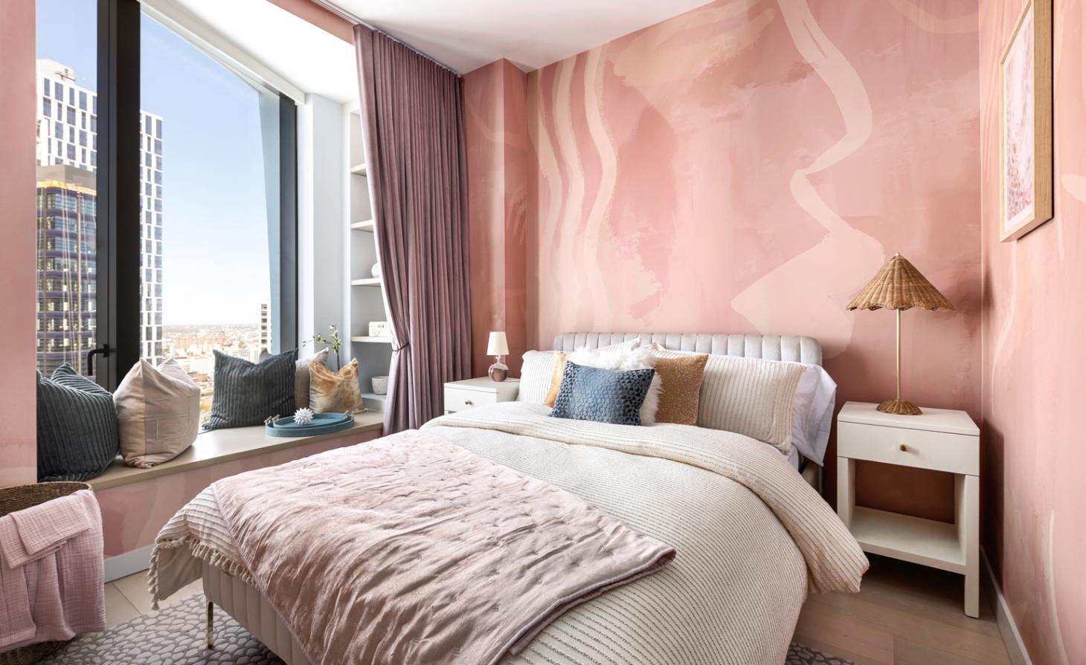
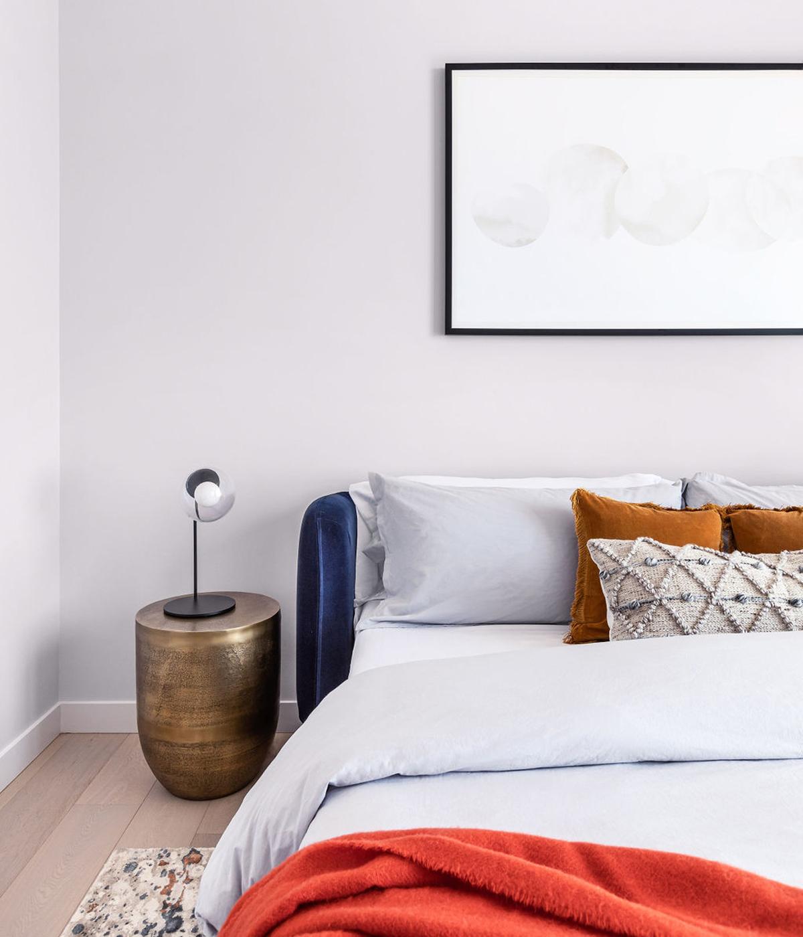
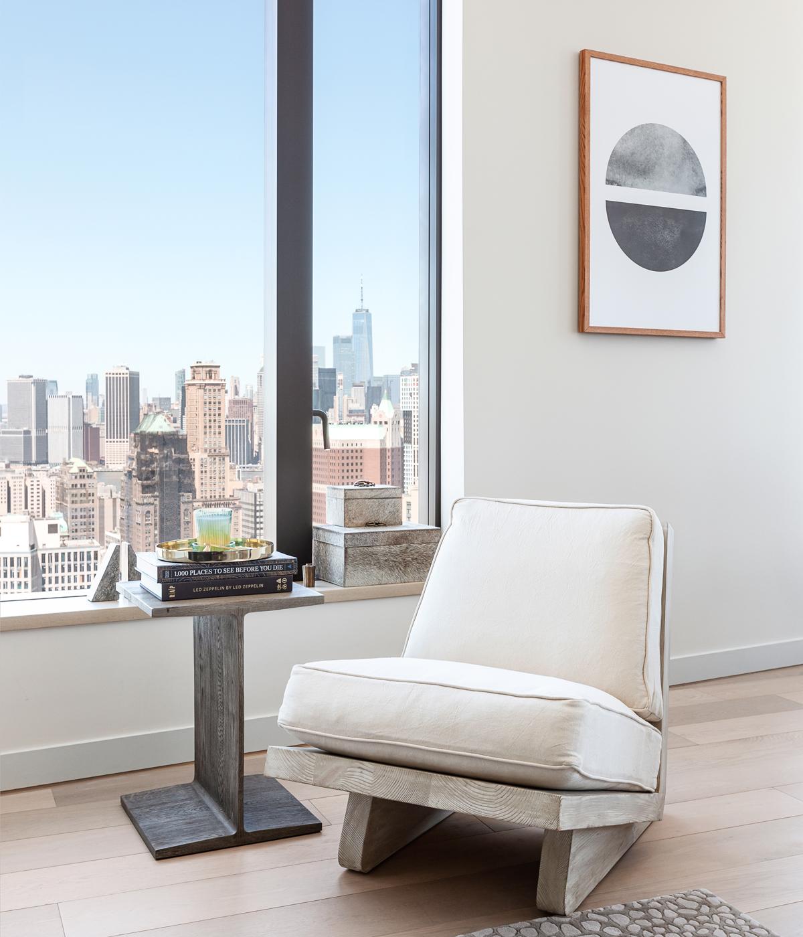
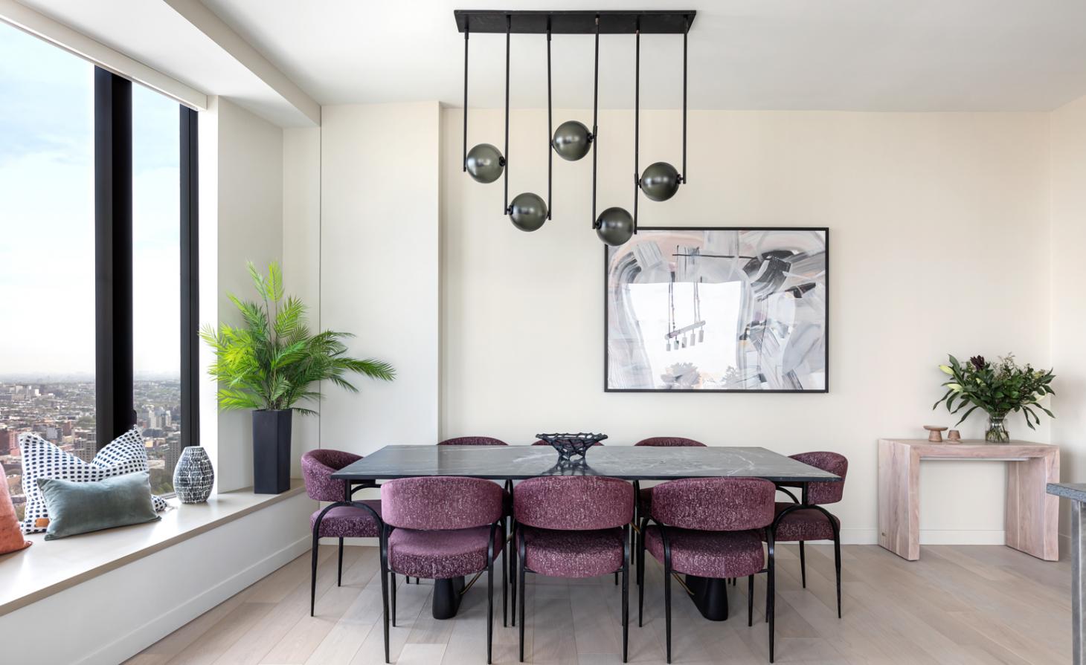
INFORMATION
Receive our daily digest of inspiration, escapism and design stories from around the world direct to your inbox.
Hannah Silver is the Art, Culture, Watches & Jewellery Editor of Wallpaper*. Since joining in 2019, she has overseen offbeat art trends and conducted in-depth profiles, as well as writing and commissioning extensively across the worlds of culture and luxury. She enjoys travelling, visiting artists' studios and viewing exhibitions around the world, and has interviewed artists and designers including Maggi Hambling, William Kentridge, Jonathan Anderson, Chantal Joffe, Lubaina Himid, Tilda Swinton and Mickalene Thomas.
-
 Remembering Valentino Garavani, master of Italian glamour (1932-2026)
Remembering Valentino Garavani, master of Italian glamour (1932-2026)‘The Last Emperor’ of fashion has passed away aged 93, it has been announced by his eponymous foundation today (19 January 2026). He will be remembered for his expressive vision of Roman glamour and cinematic muses
-
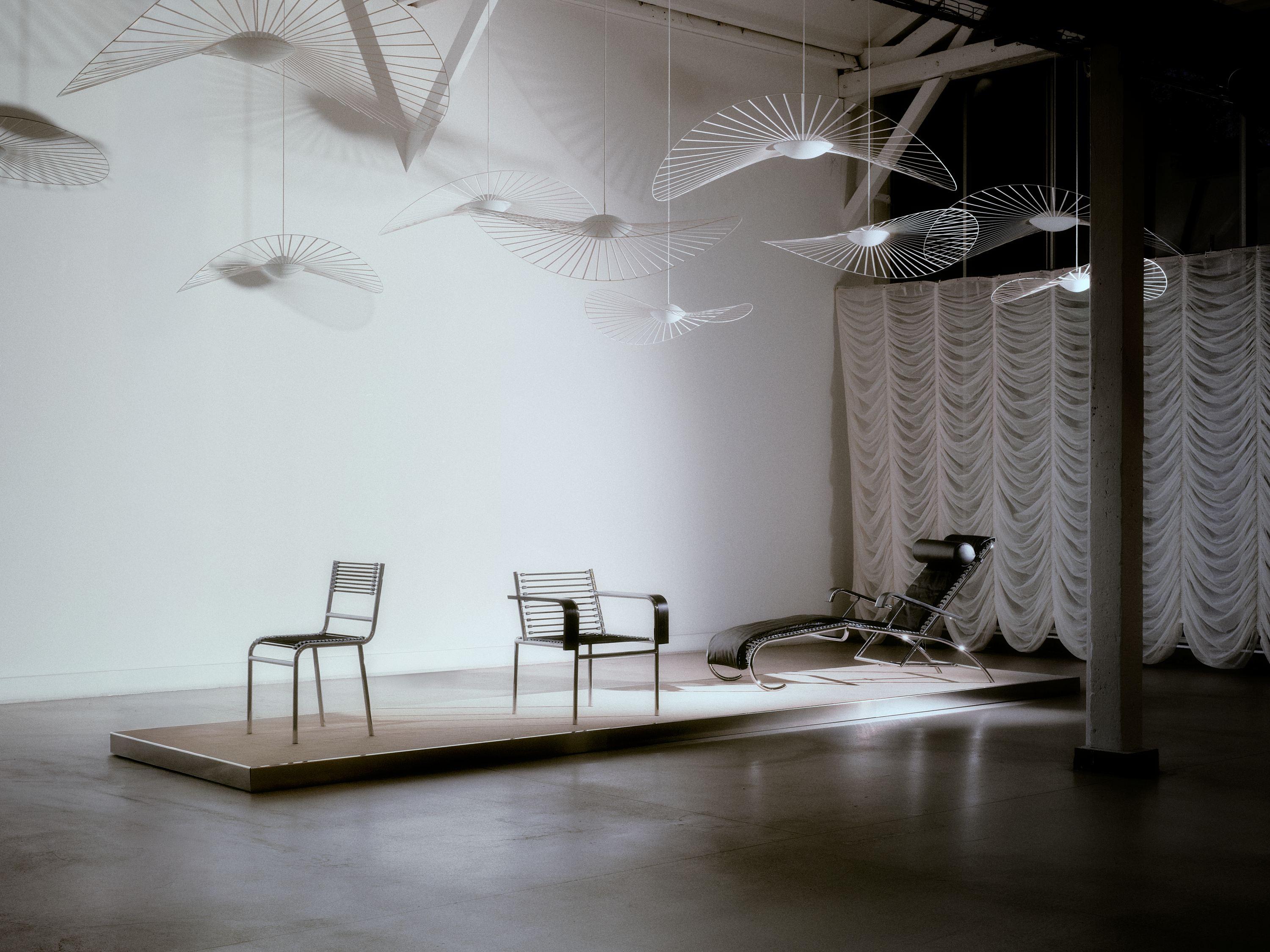 The design reissues we loved from Paris Design Week
The design reissues we loved from Paris Design WeekWe bring you the best contemporary interpretations of historic design, fresh from Paris Design Week 2026
-
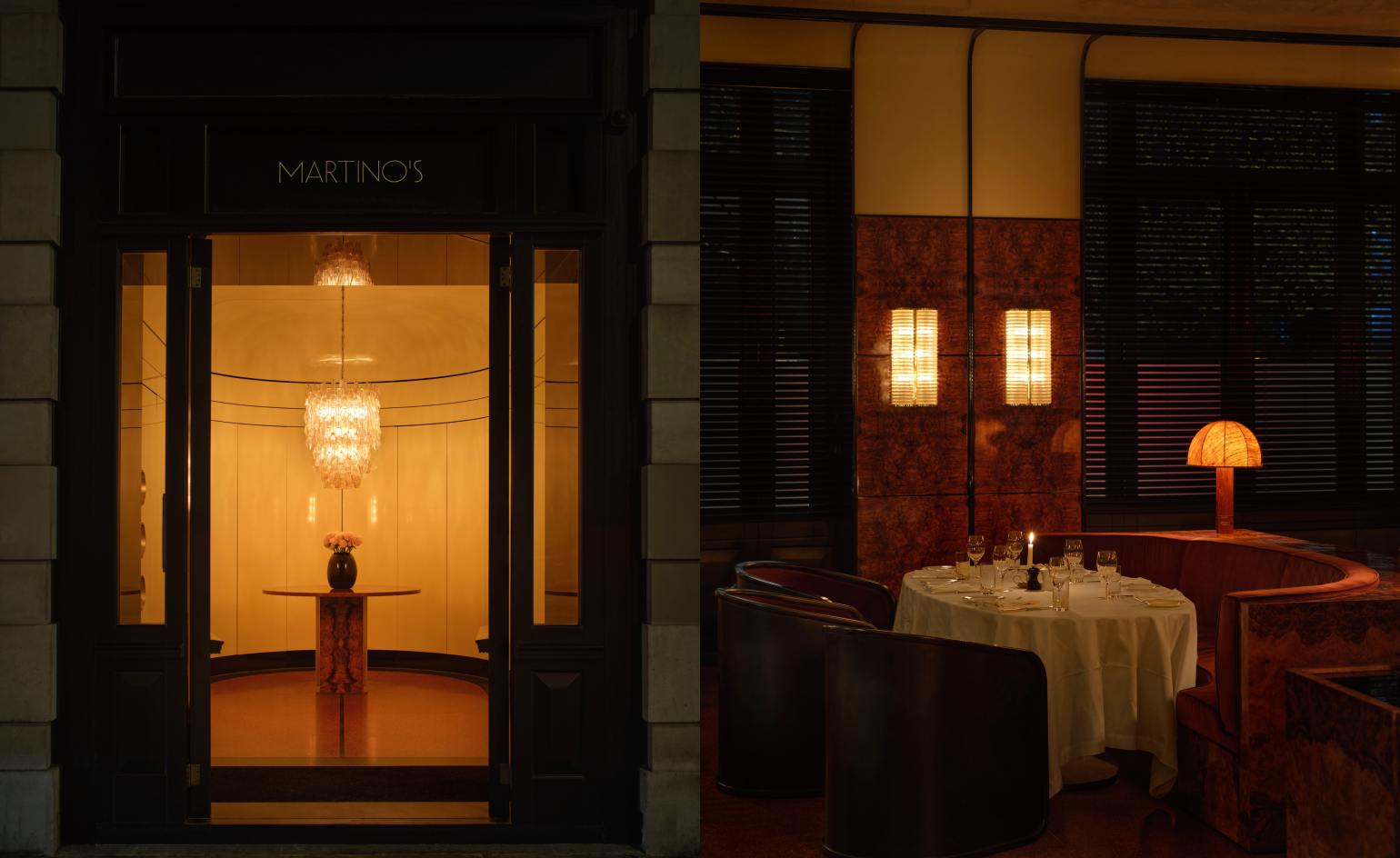 Martin Kuczmarski’s new London restaurant is made for long lunches and late nights
Martin Kuczmarski’s new London restaurant is made for long lunches and late nightsFrom the founder of The Dover comes Martino’s: a softly lit Italian trattoria in Sloane Square, where appetite, atmosphere and romance are inseparable
-
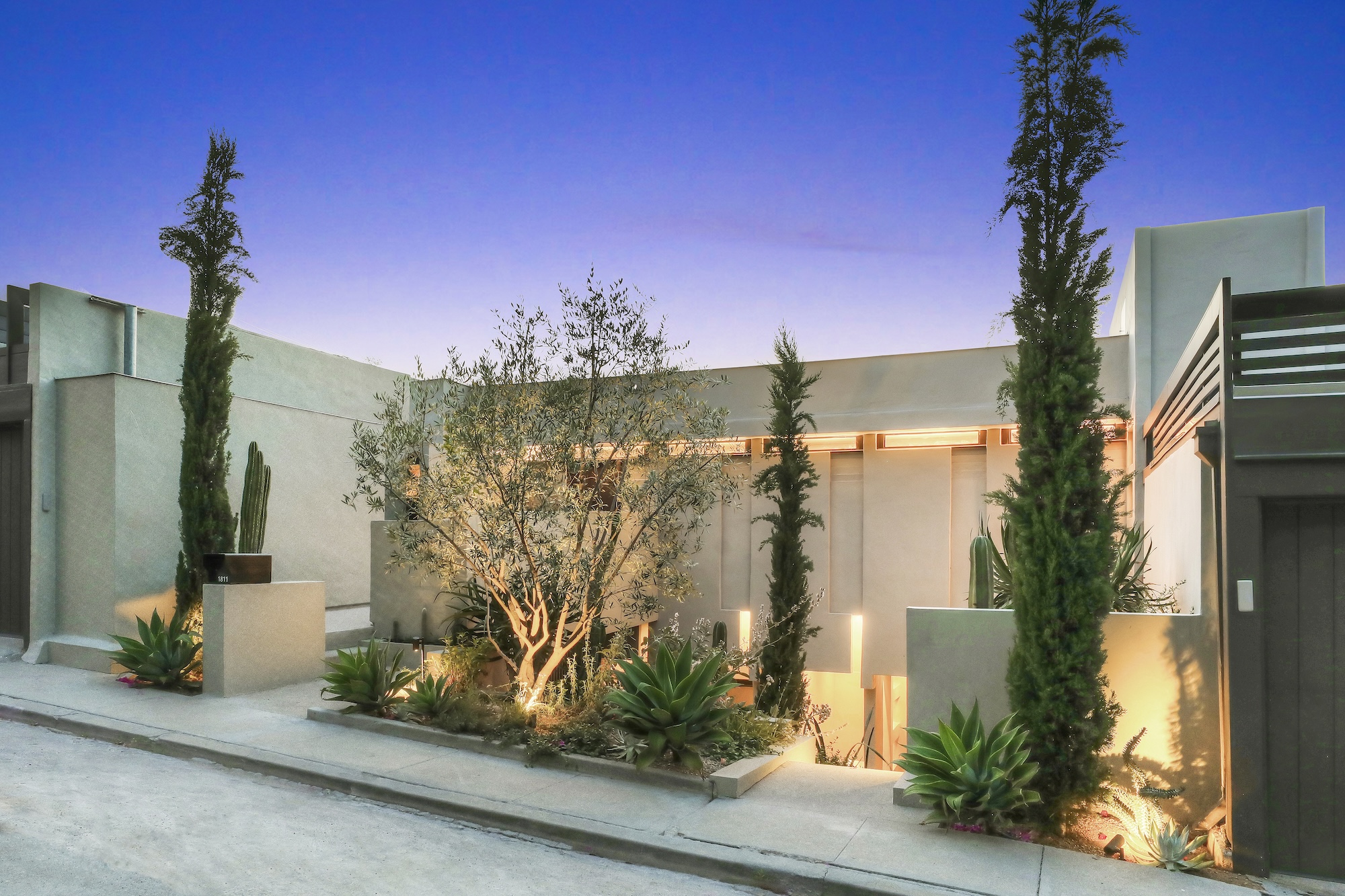 A rare Rudolph Schindler-designed rental just hit the market in Los Angeles
A rare Rudolph Schindler-designed rental just hit the market in Los AngelesThis incredible Silver Lake apartment, designed one of the most famous voices in California modernism, could be yours for $3,675 a month
-
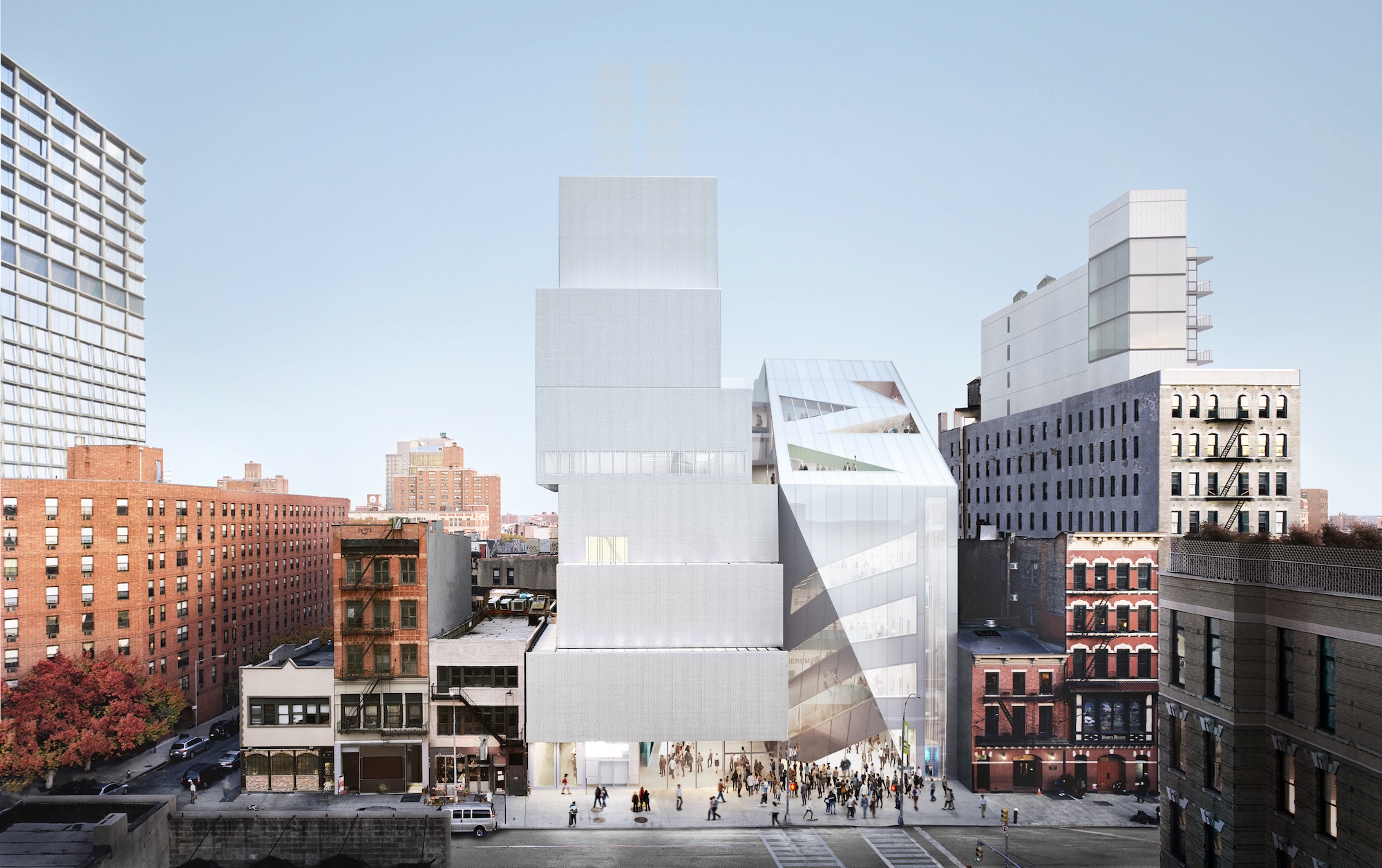 The New Museum finally has an opening date for its OMA-designed expansion
The New Museum finally has an opening date for its OMA-designed expansionThe pioneering art museum is set to open 21 March 2026. Here's what to expect
-
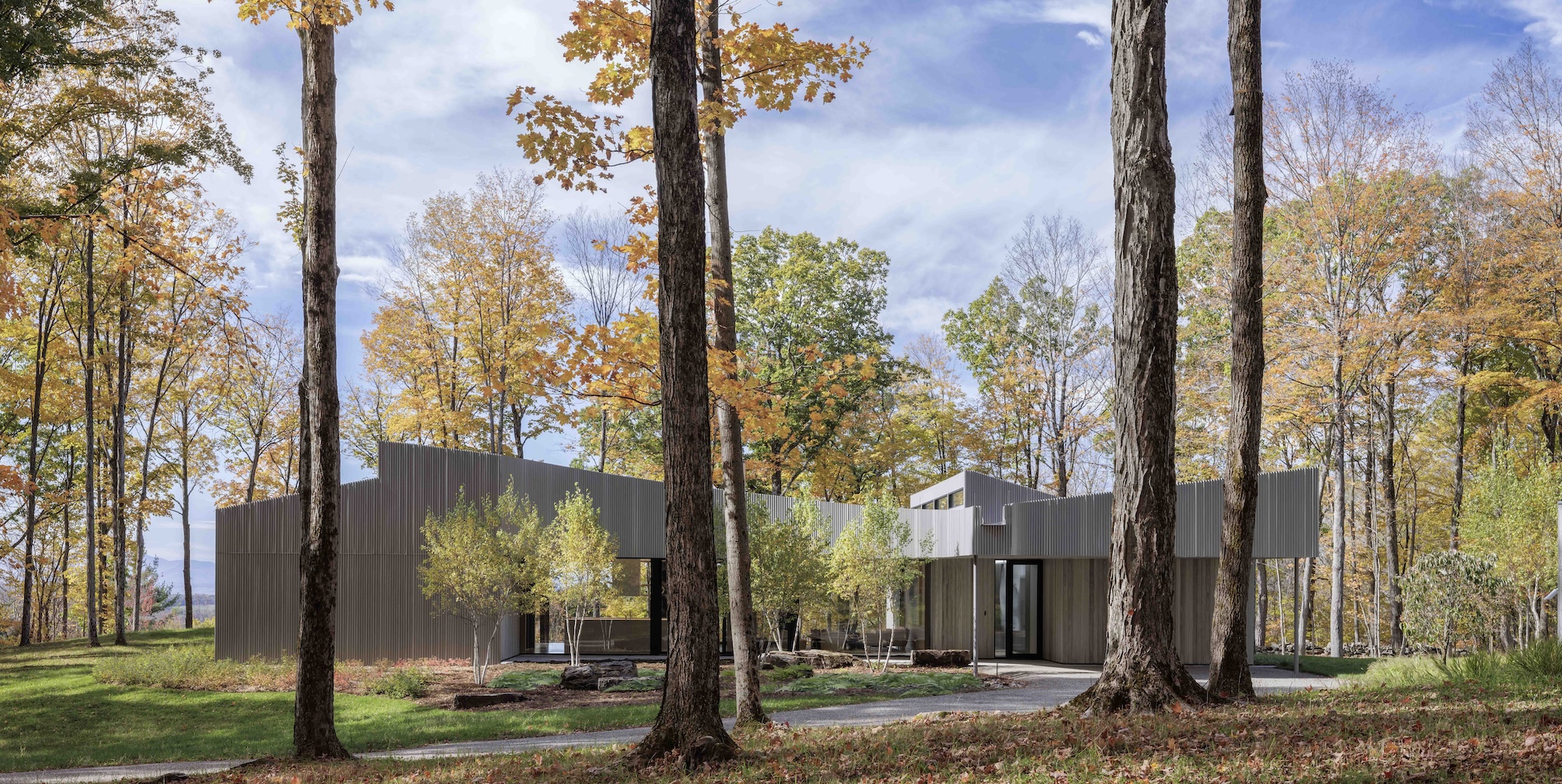 This remarkable retreat with views of the Catskill Mountains was inspired by the silhouettes of oak leaves
This remarkable retreat with views of the Catskill Mountains was inspired by the silhouettes of oak leavesA New York City couple turned to Desai Chia Architecture to design them a thoughtful weekend home. What they didn't know is that they'd be starting a farm, too
-
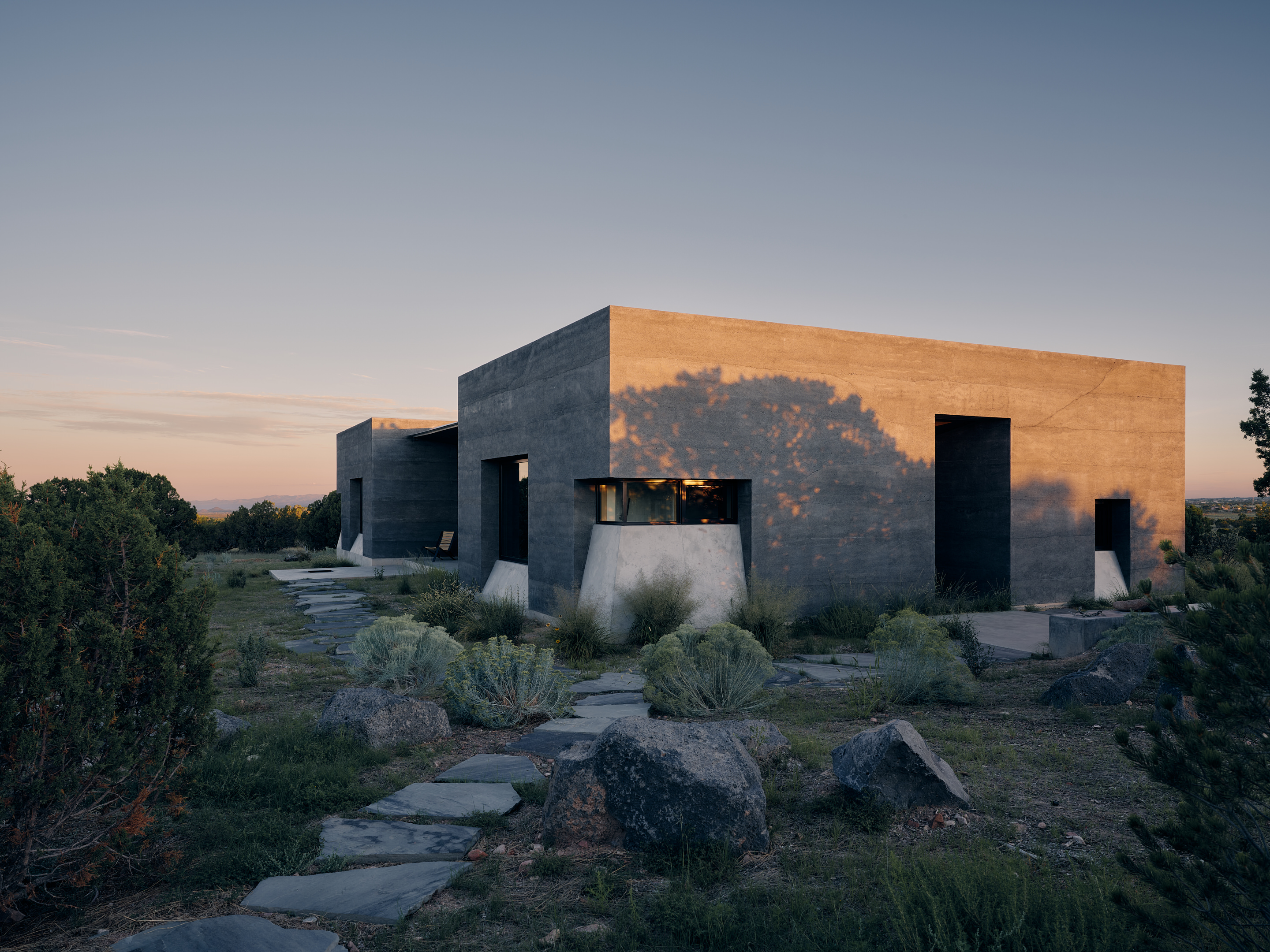 Wallpaper* Best Use of Material 2026: a New Mexico home that makes use of the region's volcanic soil
Wallpaper* Best Use of Material 2026: a New Mexico home that makes use of the region's volcanic soilNew Mexico house Sombra de Santa Fe, designed by Dust Architects, intrigues with dark, geometric volumes making use of the region's volcanic soil – winning it a spot in our trio of Best Use of Material winners at the Wallpaper* Design Awards 2026
-
 More changes are coming to the White House
More changes are coming to the White HouseFollowing the demolition of the East Wing and plans for a massive new ballroom, President Trump wants to create an ‘Upper West Wing’
-
 A group of friends built this California coastal home, rooted in nature and modern design
A group of friends built this California coastal home, rooted in nature and modern designNestled in the Sea Ranch community, a new coastal home, The House of Four Ecologies, is designed to be shared between friends, with each room offering expansive, intricate vistas
-
 Step inside this resilient, river-facing cabin for a life with ‘less stuff’
Step inside this resilient, river-facing cabin for a life with ‘less stuff’A tough little cabin designed by architects Wittman Estes, with a big view of the Pacific Northwest's Wenatchee River, is the perfect cosy retreat
-
 Remembering Robert A.M. Stern, an architect who discovered possibility in the past
Remembering Robert A.M. Stern, an architect who discovered possibility in the pastIt's easy to dismiss the late architect as a traditionalist. But Stern was, in fact, a design rebel whose buildings were as distinctly grand and buttoned-up as his chalk-striped suits