This Mexico penthouse is inspired by a New York loft
Simon Hamui’s penthouse in Monterrey, Mexico, juxtaposes panoramic views against a dark and moody aesthetic
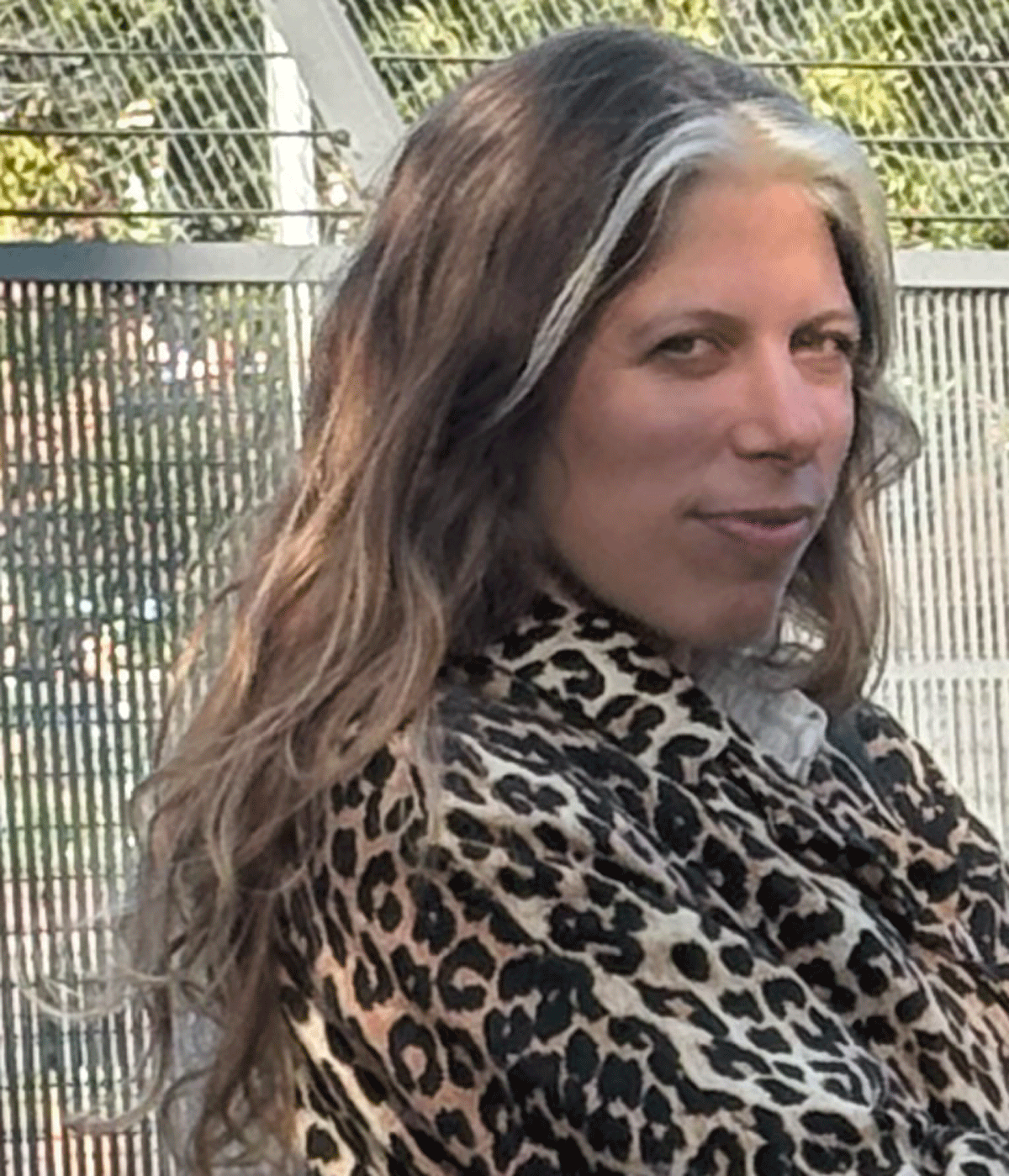
Victor Stonem - Photography
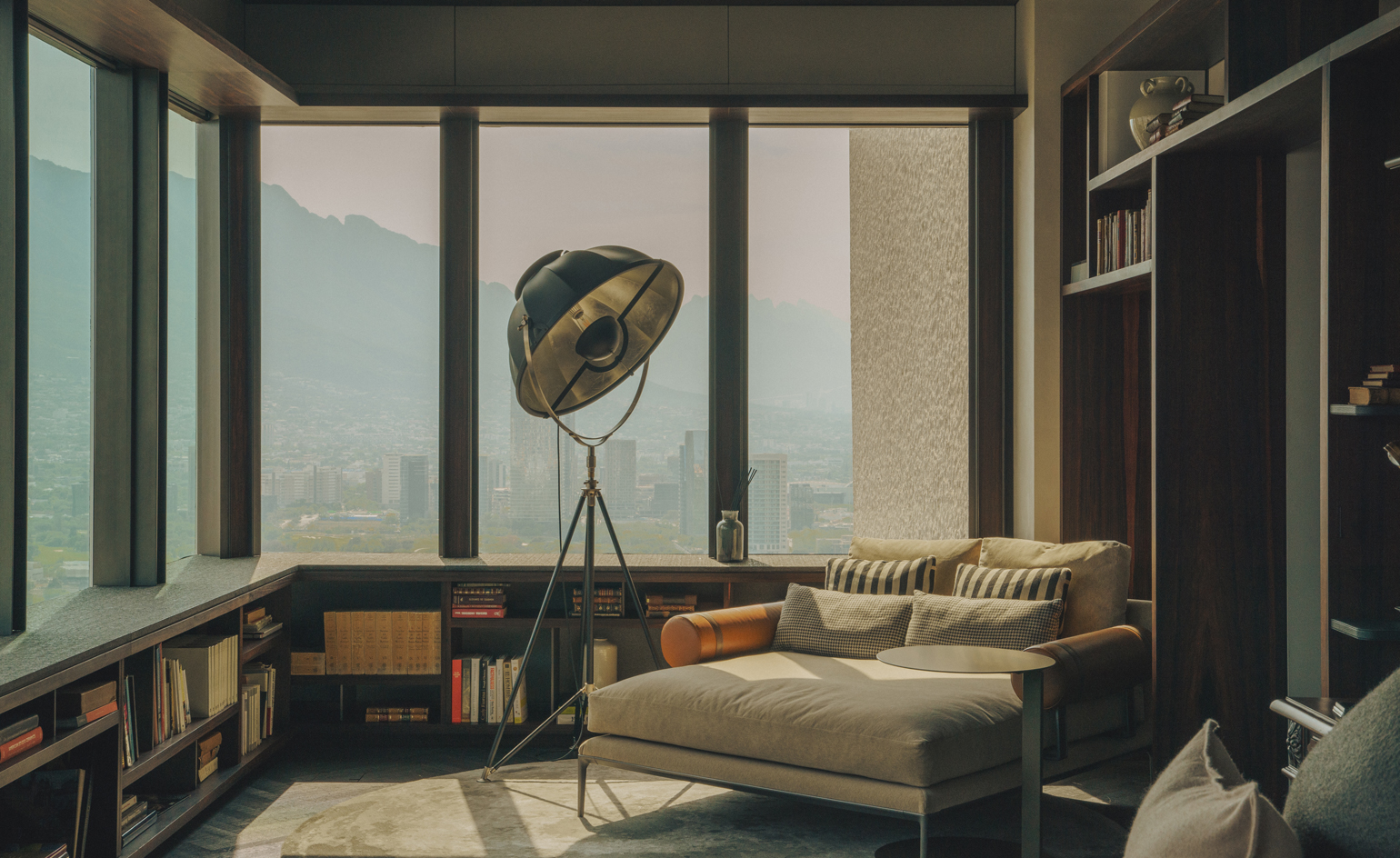
A New York loft is the inspiration behind interior designer Simon Hamui’s latest project, a Mexico penthouse, in Monterrey. The space, which encompasses panoramic views of the city, nods to Hamui’s distinctive custom millwork, complemented by dark woods and leathers for an atmospheric and welcoming space.
For Mexican-born Hamui, who has in the past designed interiors for cultural centres as well as government buildings and private spaces, the commission was a chance to build on his signature style of celebrating Mexico’s traditional design methodologies.
He considered the needs of the art-collecting residents, in a thoughtful design which runs bookcases along the periphery of the space, continuing through into the master bedroom in a chic showcase for artwork. A monochrome palette makes an understated foil for the couple’s collection.
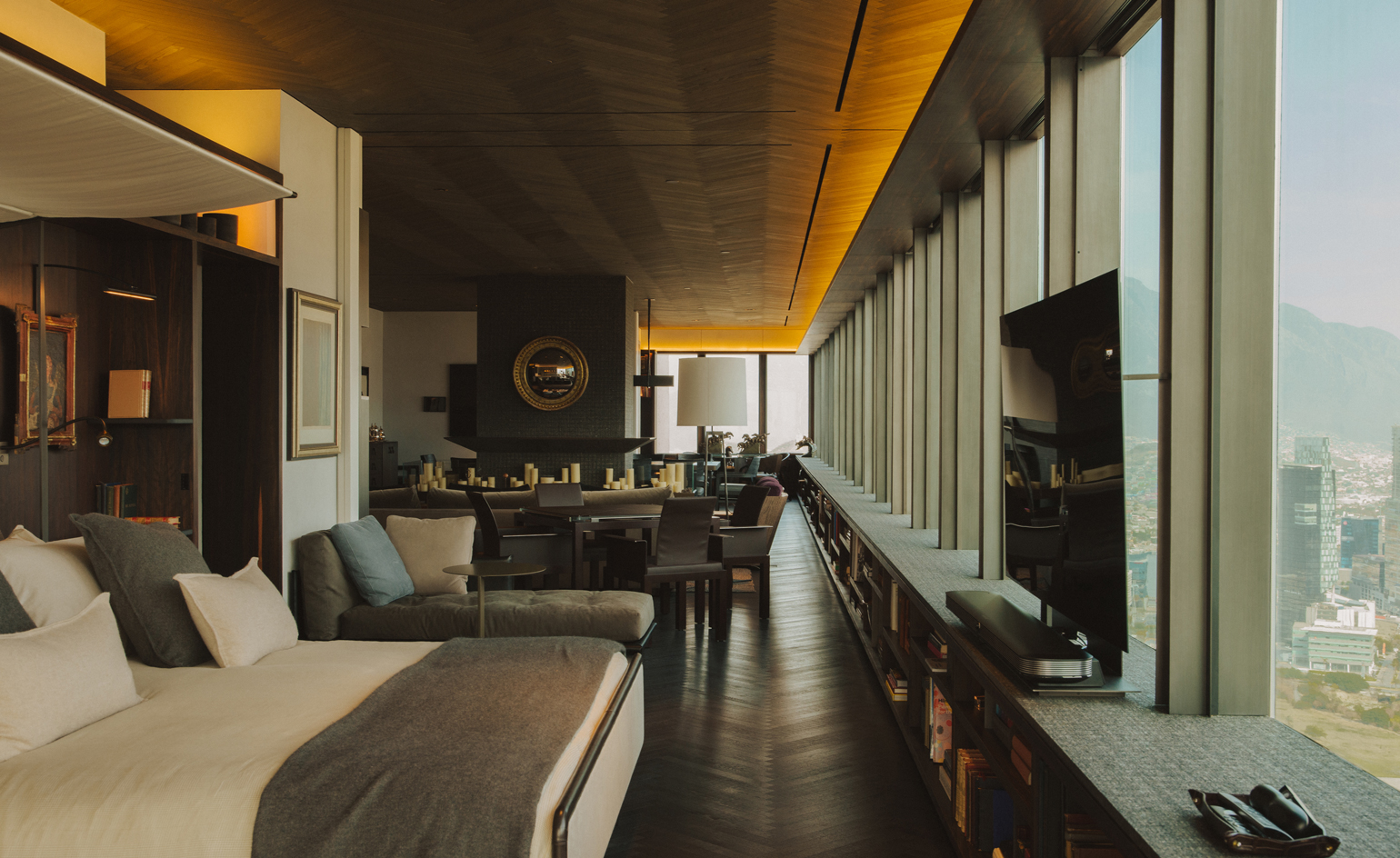
The layout and apartment interior design prioritises privacy, creating spaces for the couple’s visiting children with the use of sliding doors. The irregular-shaped locks on the doors were specially created to ensure they sit flat with the bookcases and walls, adding to the seamless feel of seclusion.
Floor-to-ceiling windows put the view at the heart of the open-plan design, which is dominated by both standalone and integrated furniture from the Simon Hamui team. In the entryway, a table embellished with hollowed acrylic and tarnished silver leaf takes centre stage, sitting under a Studio Drift ‘Fragile Future’ light Installation. It makes for an imposing space that branches off into a studio and service quarters, and then through into the main living areas.
In the living room, a custom fireplace is juxtaposed against grey granite cladding, soft linen-like textures and a coffee table crafted from grand antique marble. It makes for a sumptuous contrast with the bar area in cristallo, quartzite, grey parchment and tarnished silver, while in the kitchen two silver pendants by Apparatus bring the white marble countertops to life.
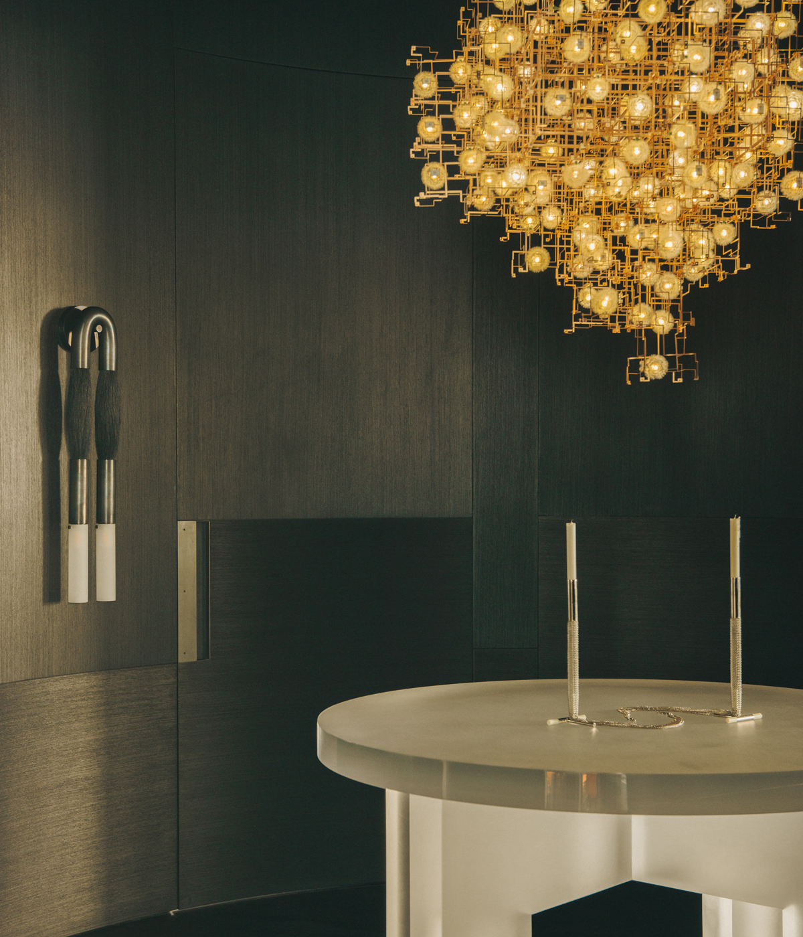
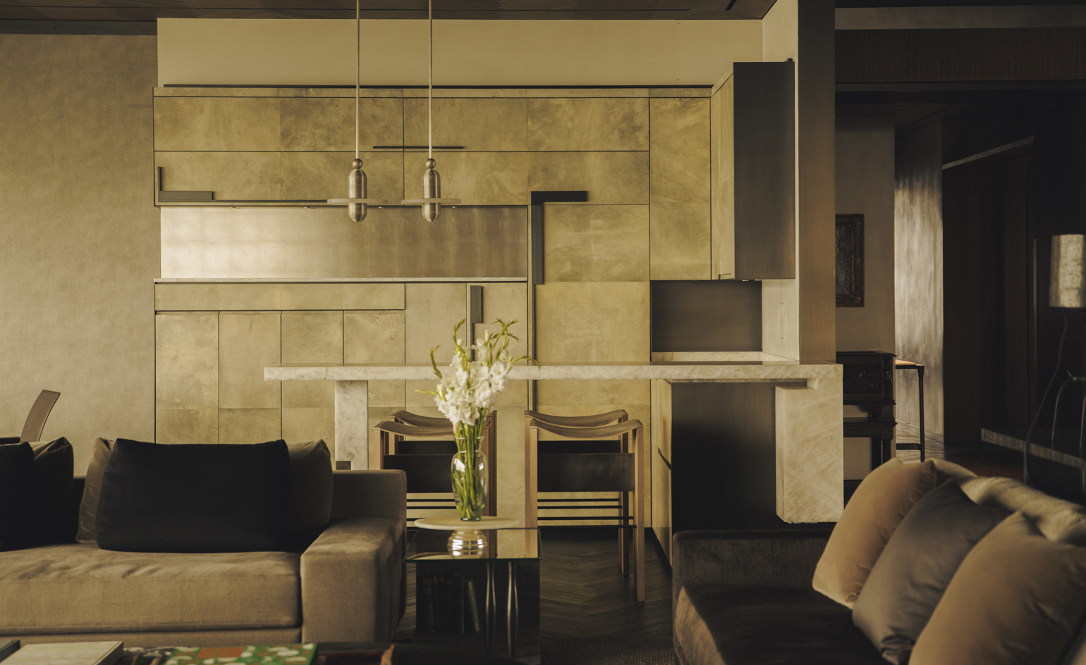
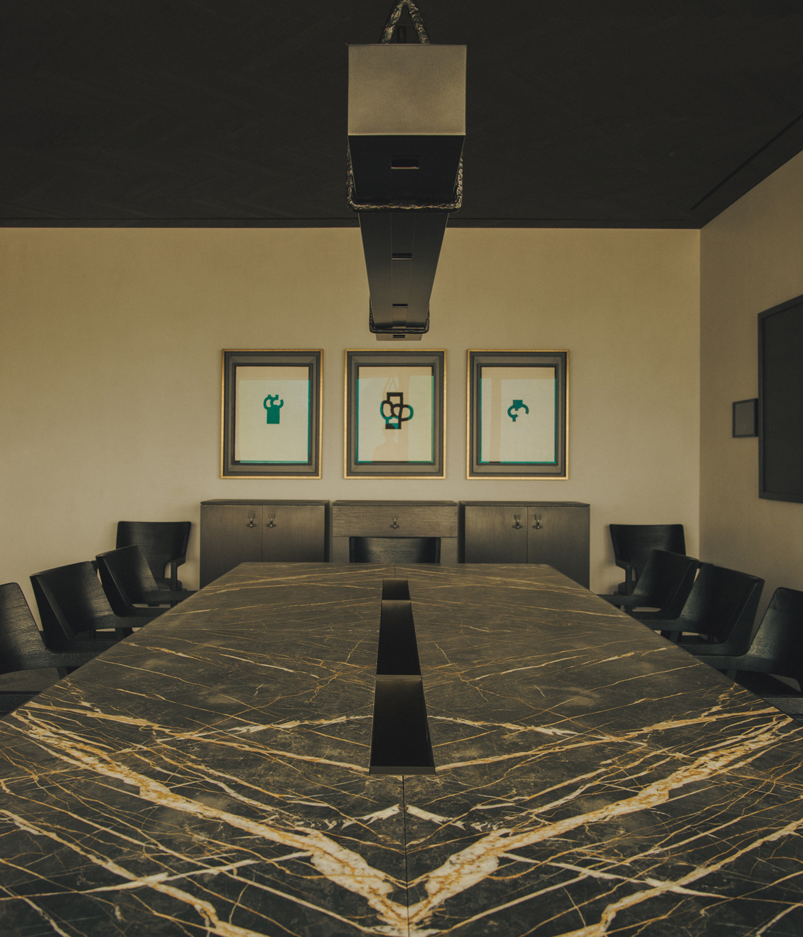
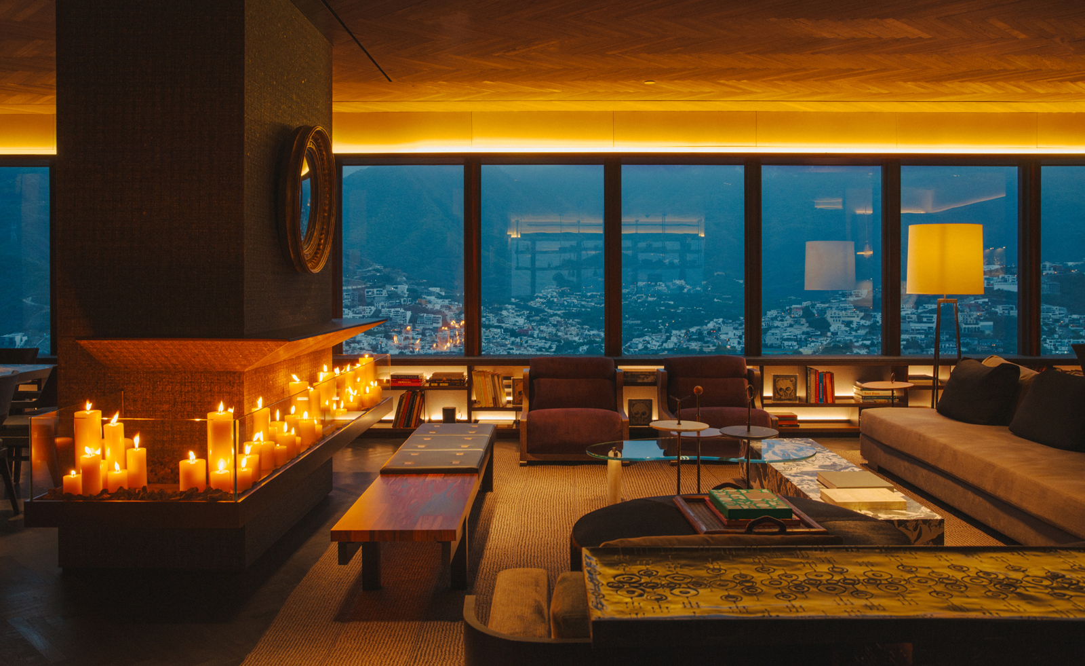
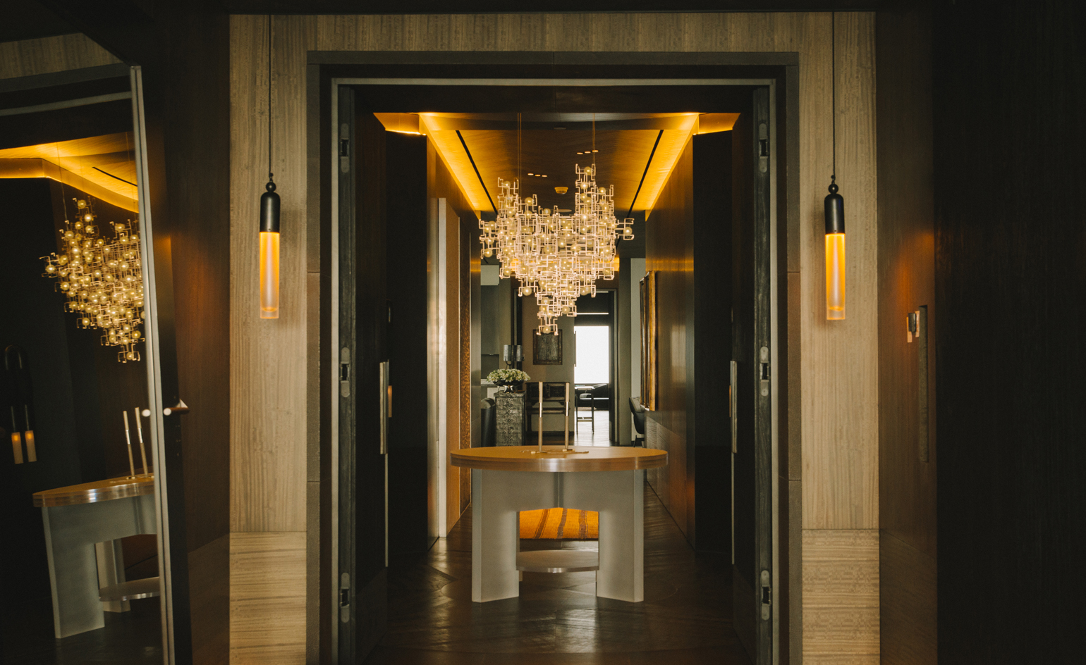
INFORMATION
Receive our daily digest of inspiration, escapism and design stories from around the world direct to your inbox.
Hannah Silver is a writer and editor with over 20 years of experience in journalism, spanning national newspapers and independent magazines. Currently Art, Culture, Watches & Jewellery Editor of Wallpaper*, she has overseen offbeat art trends and conducted in-depth profiles for print and digital, as well as writing and commissioning extensively across the worlds of culture and luxury since joining in 2019.