The Penthouse at Gansevoort Meatpacking NYC gets a design update
Created by Italian furniture brand Poliform, the Penthouse is characterised by sophisticated (shoppable) designs and bespoke elements throughout
David Mitchell - Photography
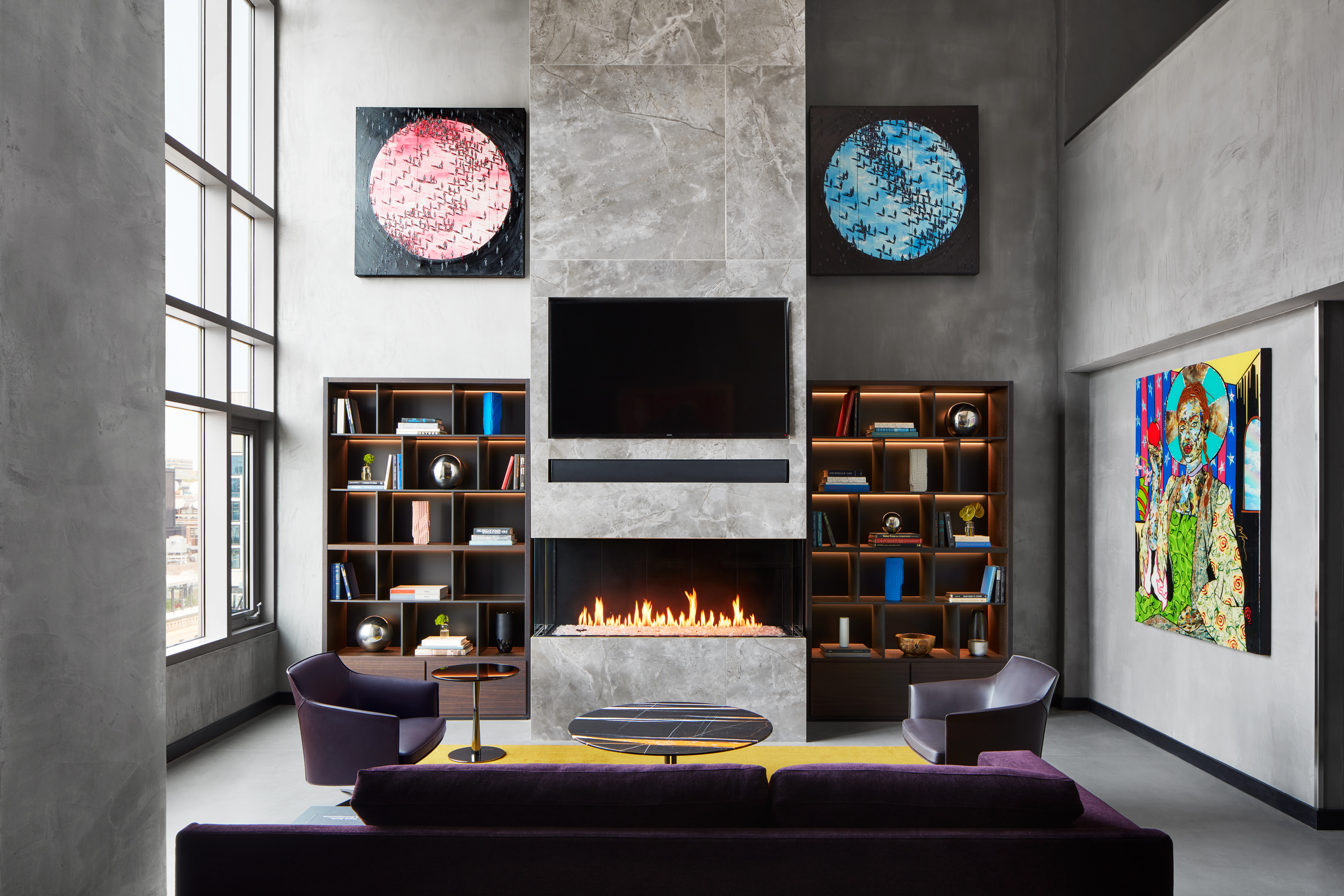
Receive our daily digest of inspiration, escapism and design stories from around the world direct to your inbox.
You are now subscribed
Your newsletter sign-up was successful
Want to add more newsletters?

Daily (Mon-Sun)
Daily Digest
Sign up for global news and reviews, a Wallpaper* take on architecture, design, art & culture, fashion & beauty, travel, tech, watches & jewellery and more.

Monthly, coming soon
The Rundown
A design-minded take on the world of style from Wallpaper* fashion features editor Jack Moss, from global runway shows to insider news and emerging trends.

Monthly, coming soon
The Design File
A closer look at the people and places shaping design, from inspiring interiors to exceptional products, in an expert edit by Wallpaper* global design director Hugo Macdonald.
Italian furniture company Poliform has joined forces with New York’s Gansevoort Meatpacking hotel for a makeover of its Penthouse. Created in collaboration with general manager Kevin Woodard and the Poliform design team, the 1,700 sq ft duplex apartment interior design features 30 ft floor-to-ceiling windows with views of the Hudson river, and a sophisticated design throughout.
‘I’ve long admired the warm, modern aesthetic of the Poliform brand and incorporated several pieces in my personal home design. So, when renovating our Penthouse and guest rooms they were a natural partner and source of inspiration,’ says Michael Achenbaum, Co-Owner and President of Gansevoort Hotel.
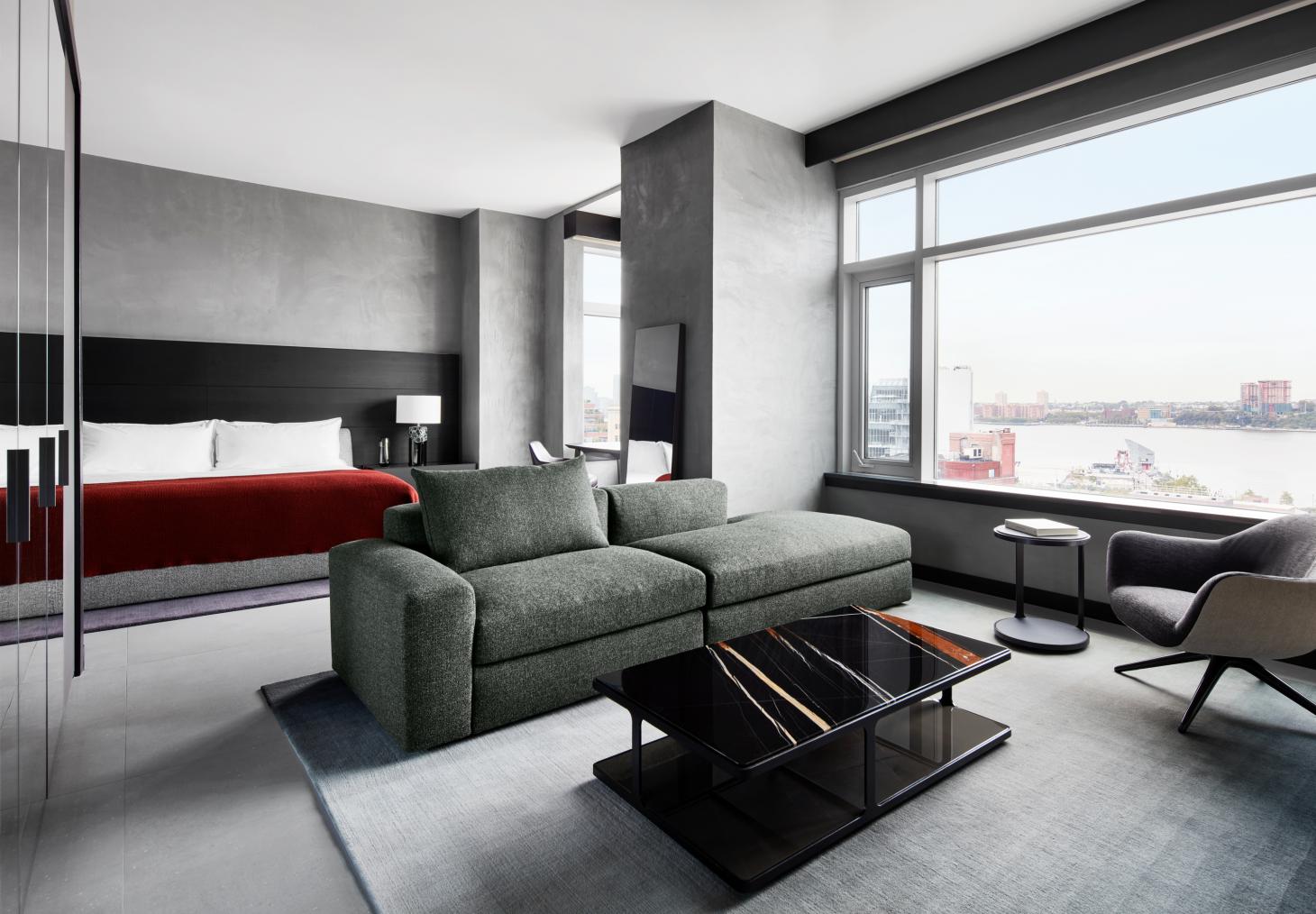
The Manhattan Penthouse features some of Poliform’s most successful pieces. On the first floor, a striking lounge area is defined by a fireplace flanked by bookcases, and pieces by French designer Jean Marie Massaud, such as the minimal Mondrian sofa and coffee table, and his Stanford lounge armchairs. Several bespoke elements throughout are characterised by dark wood and black marble, their somber tones enhanced with carpets in serene jewel hues and artworks adorning the space. Wardrobes and cabinets were created by Poliform with typical attention to detail, and further touches in the space include a Sonance surround sound system, a wet bar and a functional kitchen.
Each element of the Penthouse is shoppable, and can be adapted to suit a customer’s needs. ‘Working with [Poliform’s] expert team to gather some of their key pieces, along with a few we created just for Gansevoort Meatpacking, has been an exciting and rewarding process,’ continues Achenbaum. ‘We’re proud to now be home to one of the most impressively designed penthouses in Manhattan.’
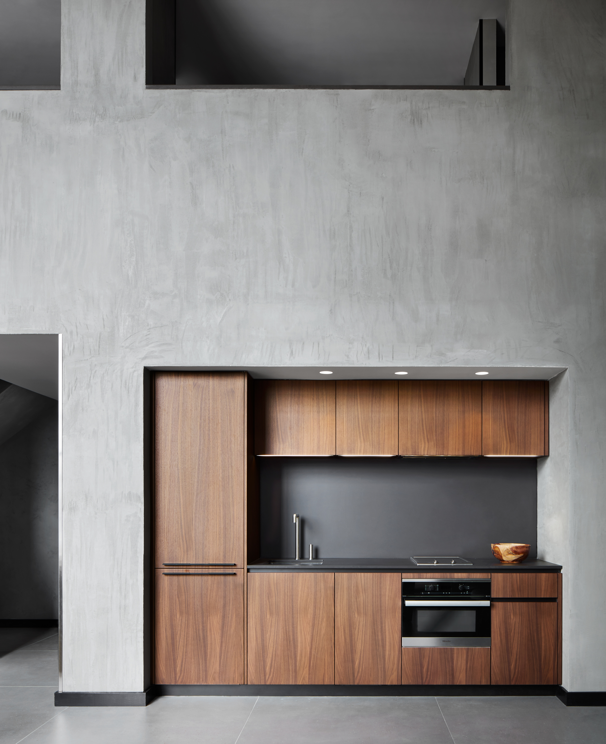
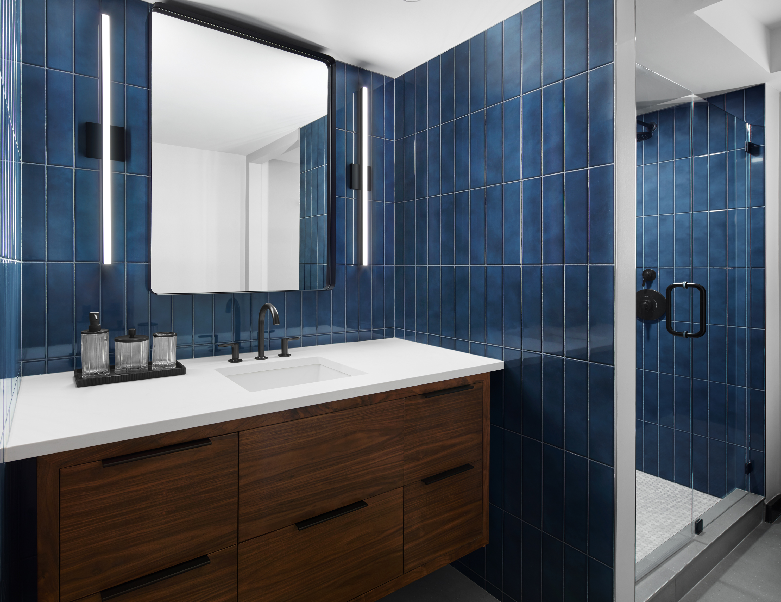
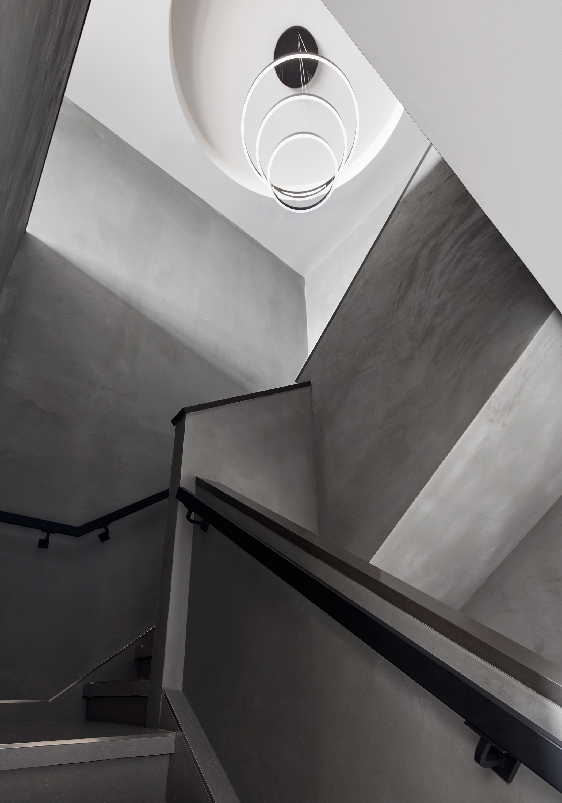
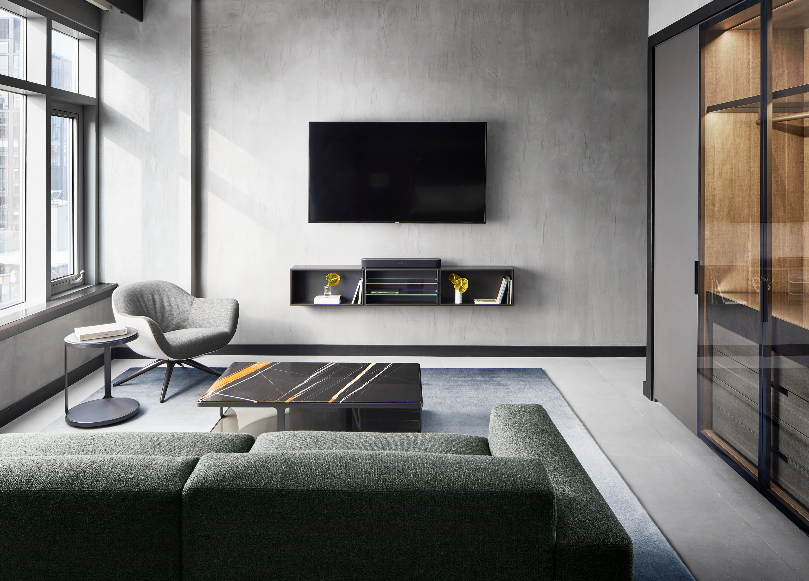
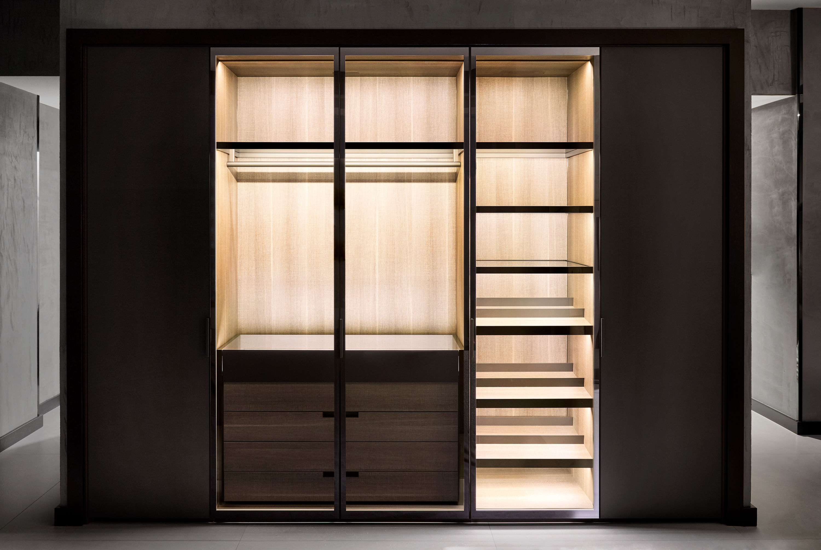
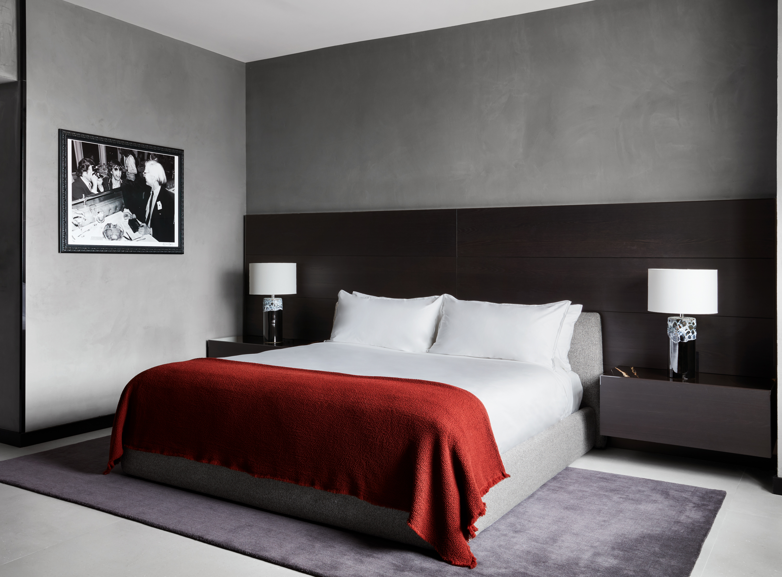
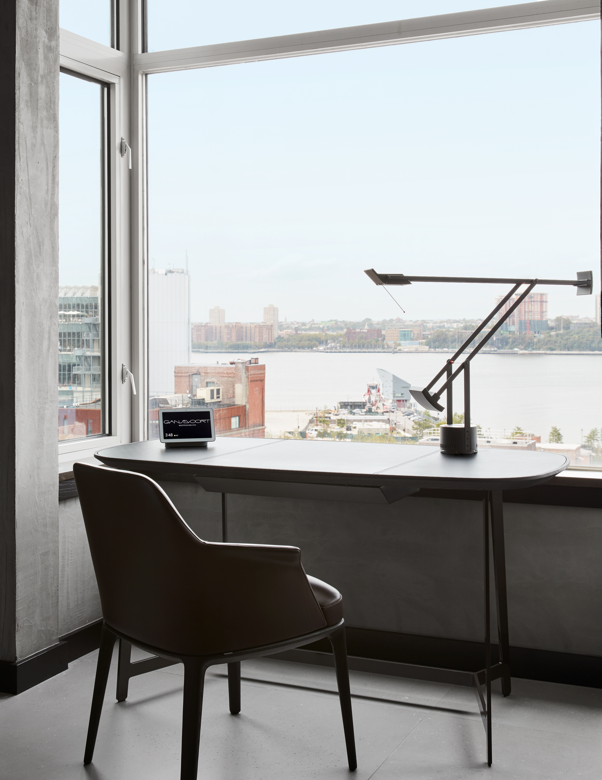
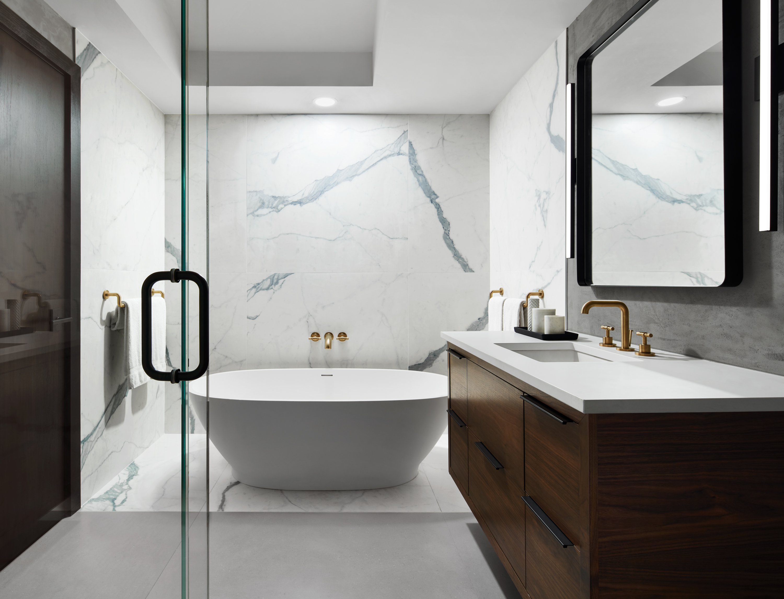
INFORMATION
Receive our daily digest of inspiration, escapism and design stories from around the world direct to your inbox.
Rosa Bertoli was born in Udine, Italy, and now lives in London. Since 2014, she has been the Design Editor of Wallpaper*, where she oversees design content for the print and online editions, as well as special editorial projects. Through her role at Wallpaper*, she has written extensively about all areas of design. Rosa has been speaker and moderator for various design talks and conferences including London Craft Week, Maison & Objet, The Italian Cultural Institute (London), Clippings, Zaha Hadid Design, Kartell and Frieze Art Fair. Rosa has been on judging panels for the Chart Architecture Award, the Dutch Design Awards and the DesignGuild Marks. She has written for numerous English and Italian language publications, and worked as a content and communication consultant for fashion and design brands.