Designer dorms: private student housing opens in Hong Kong’s Tsuen Wan district
Private student housing opens in Hong Kong's Tsuen Wan district
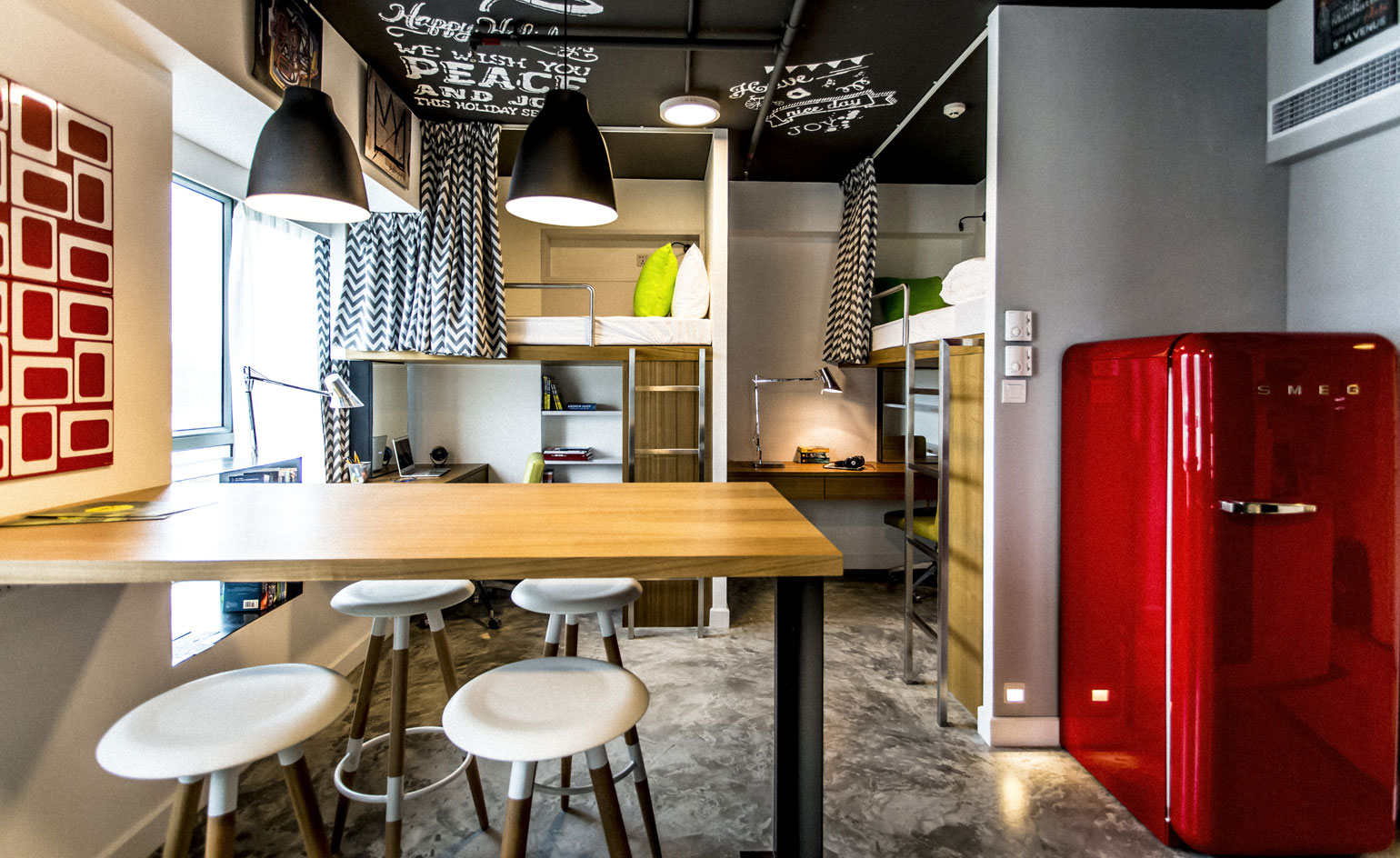
Receive our daily digest of inspiration, escapism and design stories from around the world direct to your inbox.
You are now subscribed
Your newsletter sign-up was successful
Want to add more newsletters?

Daily (Mon-Sun)
Daily Digest
Sign up for global news and reviews, a Wallpaper* take on architecture, design, art & culture, fashion & beauty, travel, tech, watches & jewellery and more.

Monthly, coming soon
The Rundown
A design-minded take on the world of style from Wallpaper* fashion features editor Jack Moss, from global runway shows to insider news and emerging trends.

Monthly, coming soon
The Design File
A closer look at the people and places shaping design, from inspiring interiors to exceptional products, in an expert edit by Wallpaper* global design director Hugo Macdonald.
Compact communal living is at the heart of new private student housing in a 12-storey hotel-service apartment building in Hong Kong's Tsuen Wan district, a 30-minute drive from Central. The 48 rooms spread over the three lower floors of the existing building – all designed by LYCS Architecture – cater exclusively for students at nearby universities with beds 'renting' for HK$4,000 a month (including all fees, electricity and water, and a hip 'Campus Guru' concierge service). It's revolutionary stuff for one of the world's most expensive cities.
Each 660 sq ft room sleeps up to four students within an intelligently placed built-in bunk bed layout, each with a steel access ladder, blackout curtain for privacy, electrical wall sockets and a reading light. Micro personal spaces also neatly incorporate a clothes rail, built-in shelves and lockable drawers, along with a built-in desk sporting a multi-socket USB hub.
Inside each apartment, shared facilities are kept to the minimum with a small bathroom, kitchenette and dining table. A Ferrari-red retro refrigerator is a striking addition to the pared-down neutral tones and natural timber palette.
'The aim was to create a very functional space that still provides a sense of privacy and a design edge,' says general manager Peter Pfister. 'It helps that each room has good sea views and high ceilings.'
Other facilities include a contemporary communal lounge sporting graffiti by a local artist, and the hotel's gym, waterfront swimming pool and sun terrace. A ground floor cafe is currently being redesigned by Hong Kong-based practitioner Hernan Zanghellini.
It may be the first of its kind in the city but as local and international students immediately snapped up every bed as they were unveiled this summer, it's unlikely to be the last.
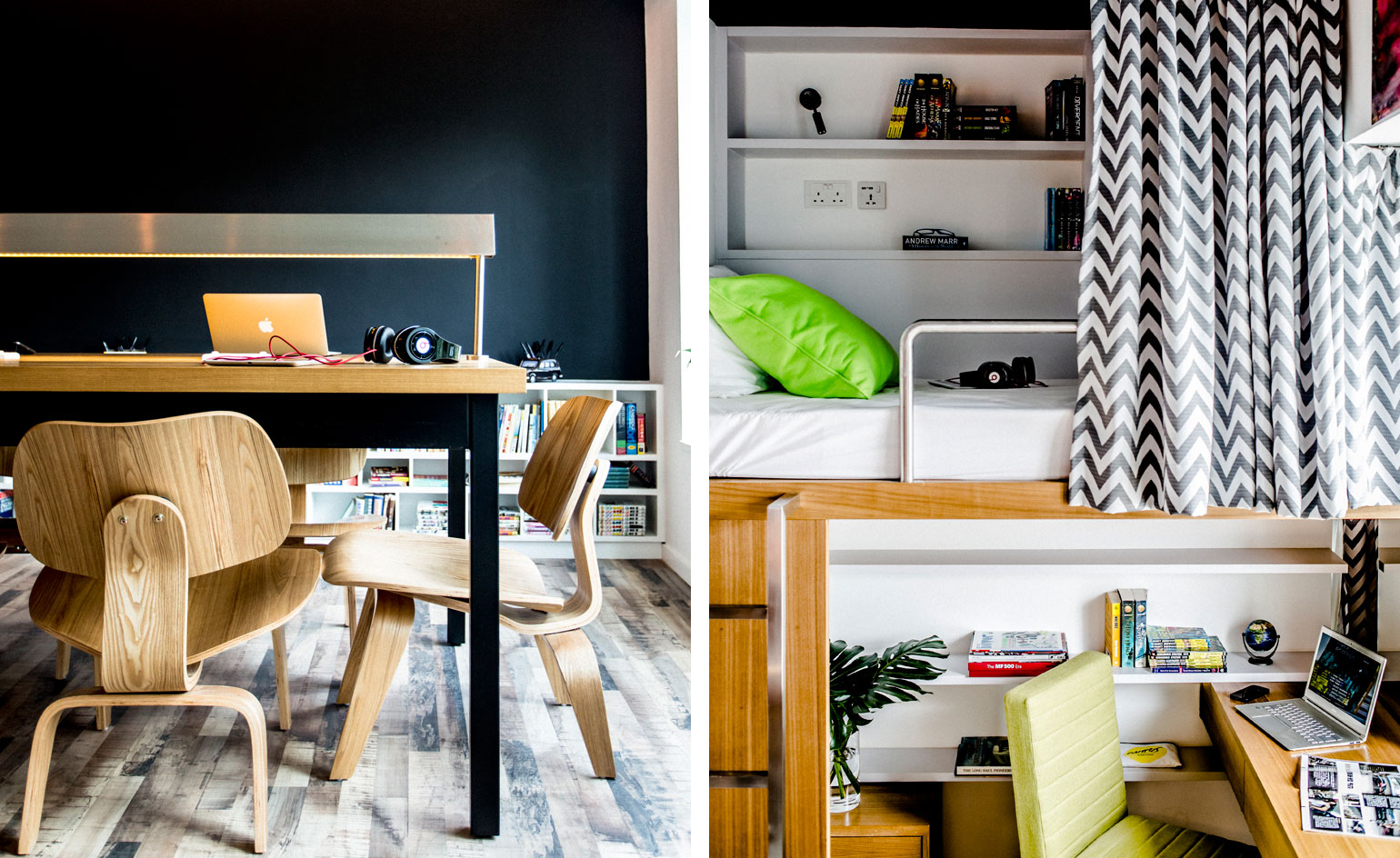
The 48 rooms spread over the three lower floors of the existing building cater exclusively for students at nearby universities with beds 'renting' for HK$4,000 a month
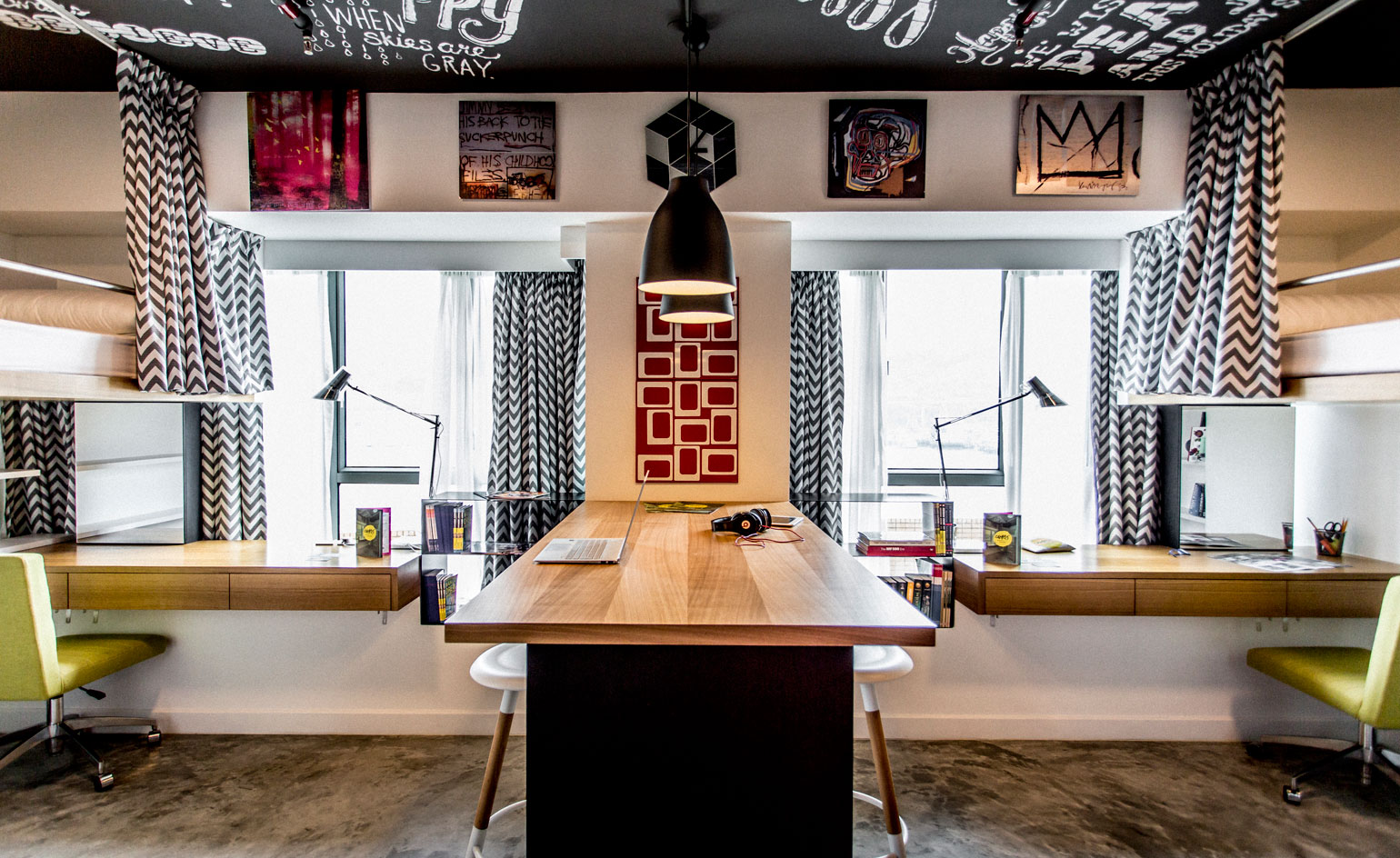
Inside each apartment, shared facilities are kept to the minimum with a small bathroom, kitchenette and dining table
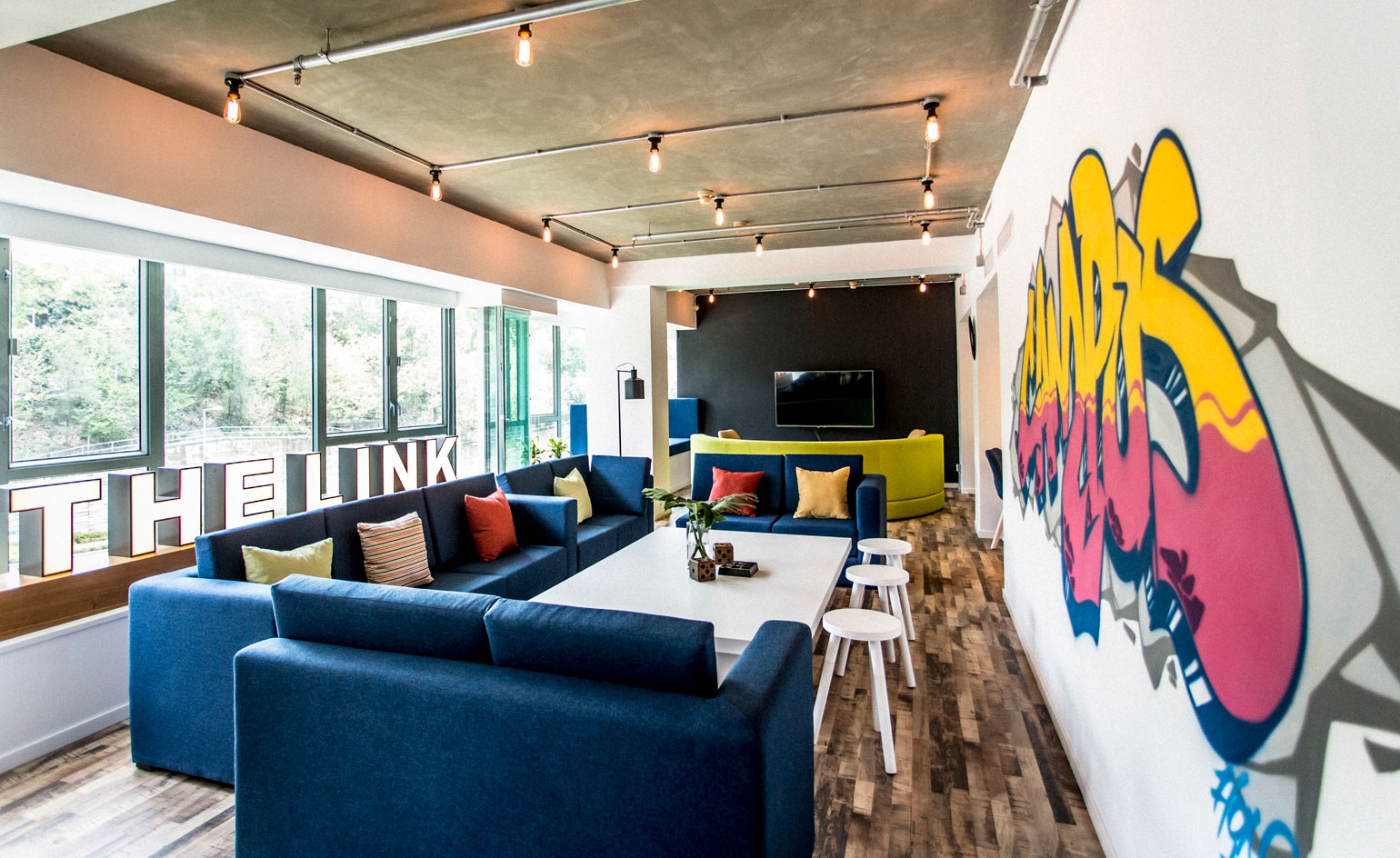
'The aim was to create a very functional space that still provides a sense of privacy and a design edge,' says general manager Peter Pfister. 'It helps that each room has good sea views and high ceilings'
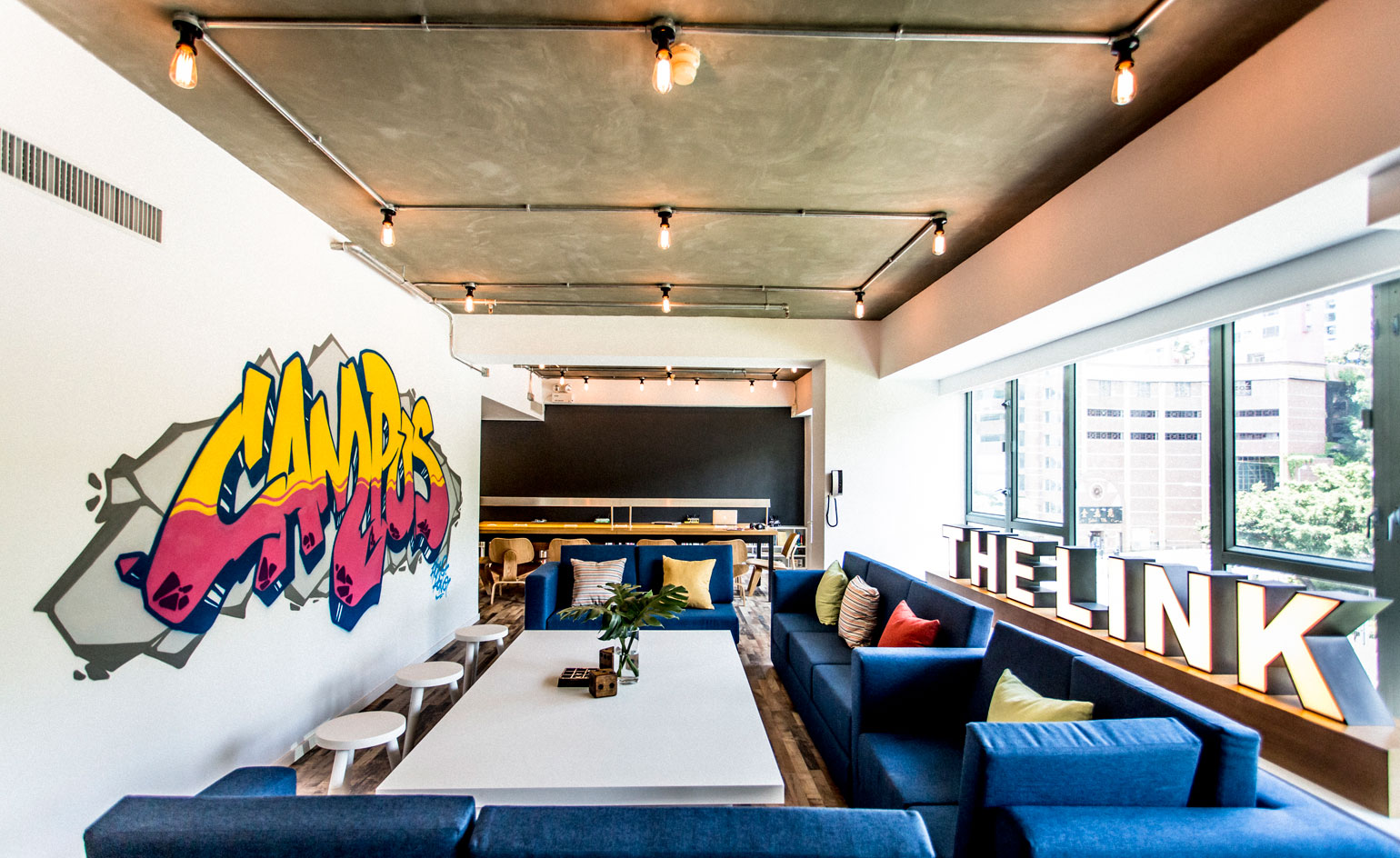
Other facilities include a contemporary communal lounge sporting graffiti by a local artist, and the hotel's gym, waterfront swimming pool and sun terrace
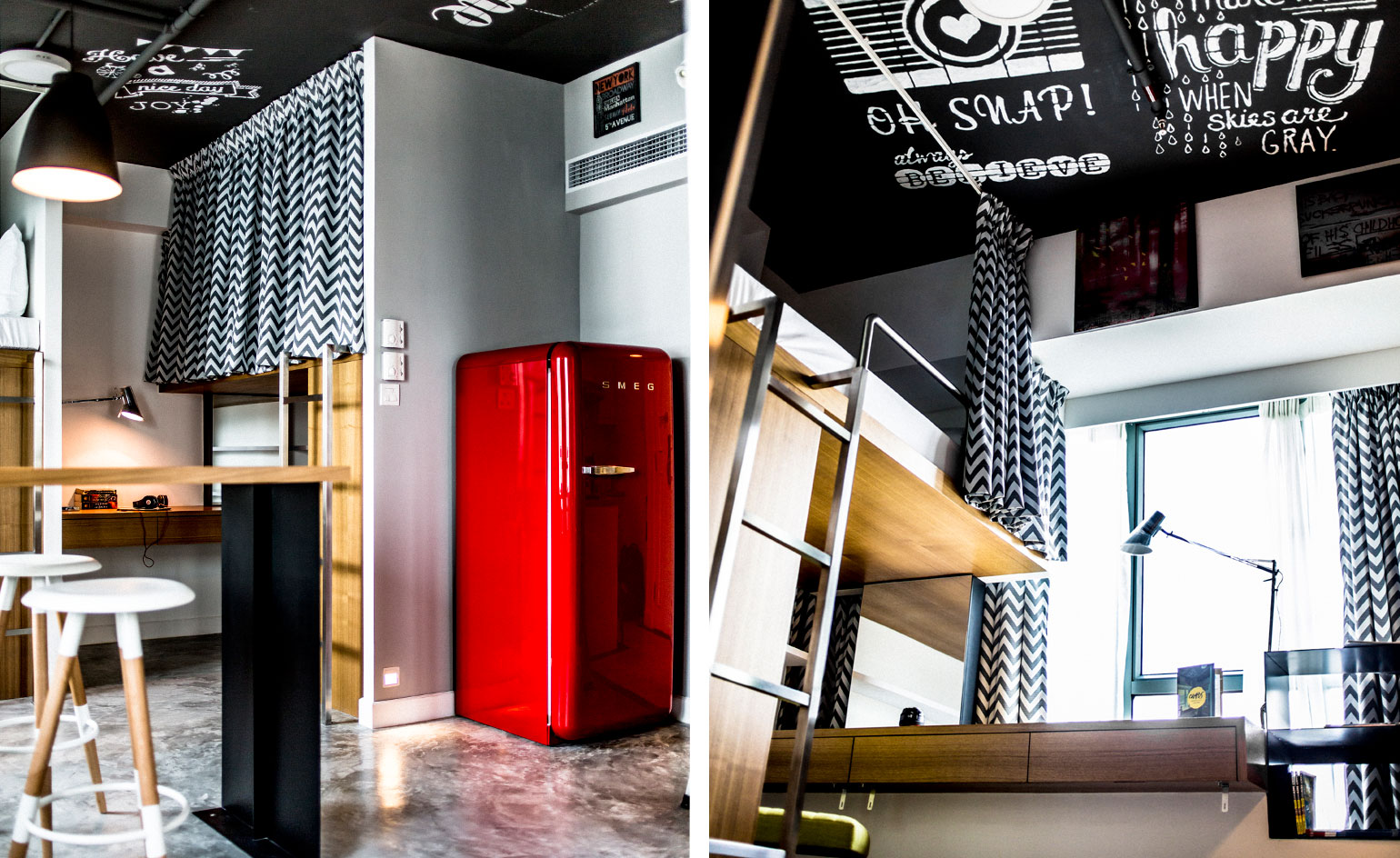
A Ferrari-red retro refrigerator is a striking addition to the pared-down neutral tones and natural timber palette
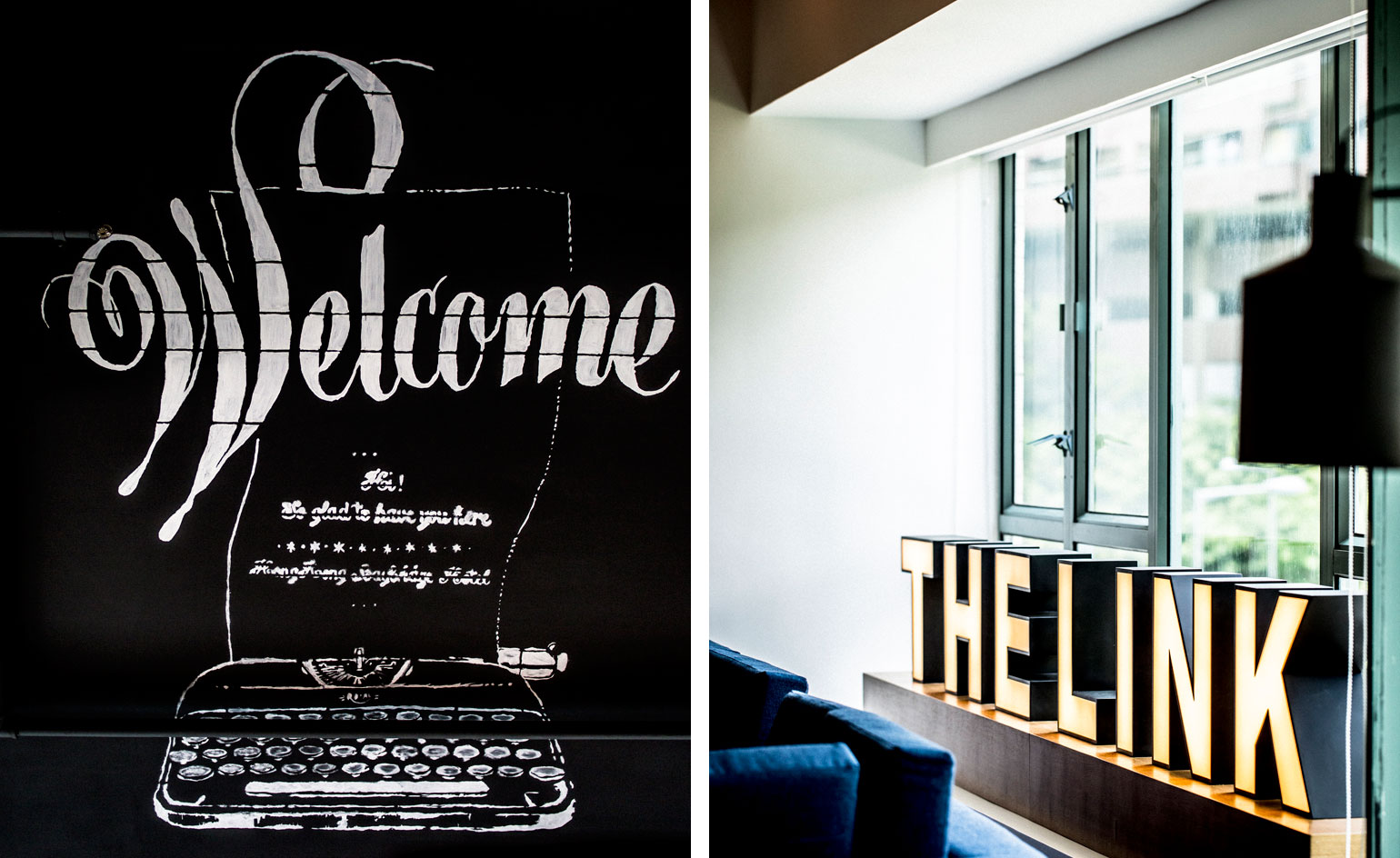
It may be the first of its kind in the city but as local and international students immediately snapped up every bed as they were unveiled this summer, it is unlikely to be the last
ADDRESS
Campus HK
123 Castle Peak Road
Yau Kom Tau
Tsuen Wan
Hong Kong
Receive our daily digest of inspiration, escapism and design stories from around the world direct to your inbox.
Catherine Shaw is a writer, editor and consultant specialising in architecture and design. She has written and contributed to over ten books, including award-winning monographs on art collector and designer Alan Chan, and on architect William Lim's Asian design philosophy. She has also authored books on architect André Fu, on Turkish interior designer Zeynep Fadıllıoğlu, and on Beijing-based OPEN Architecture's most significant cultural projects across China.