A new urban neighbourhood in Hollywood is inspired by the colours of southern California
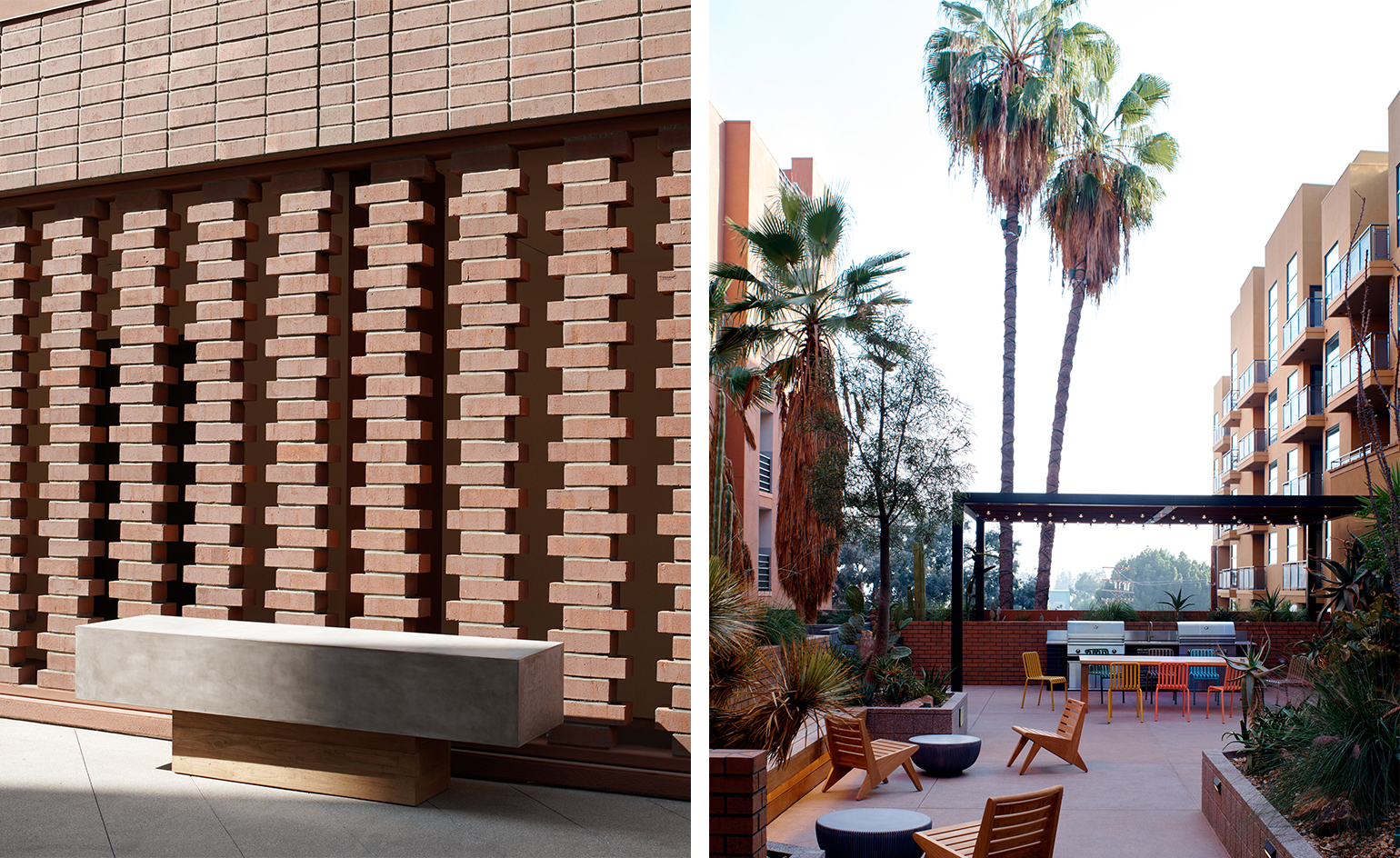
Los Angeles’ bounty of glamorous mansions, Spanish houses and midcentury bungalows don’t make it easy to live in an apartment, but thanks to the design collective Commune, a new residential development in Hollywood is staking a claim.
Occupying a full city block just east of Hollywood and Vine, El Centro Apartments & Bungalows is a fully serviced residential complex with resort-like amenities. Made up of four interconnected buildings, the spaces have been fully designed by Commune range from studios, lofts, bungalows and penthouses along with one and two bedroom apartments for rent.
In addition, El Centro includes a saltwater swimming pool with retro sunbathing bleachers, a sun-drenched yoga studio and sauna, outdoor fire-pits and barbecue grills, a community co-working space and fully equipped fitness studio. The development also houses four courtyard gardens filled with exotic varieties of cacti, succulents and drought-friendly species, plus a public cactus botanical garden – all maintained by the Echo Park and New York City-based firm, Cactus Store.
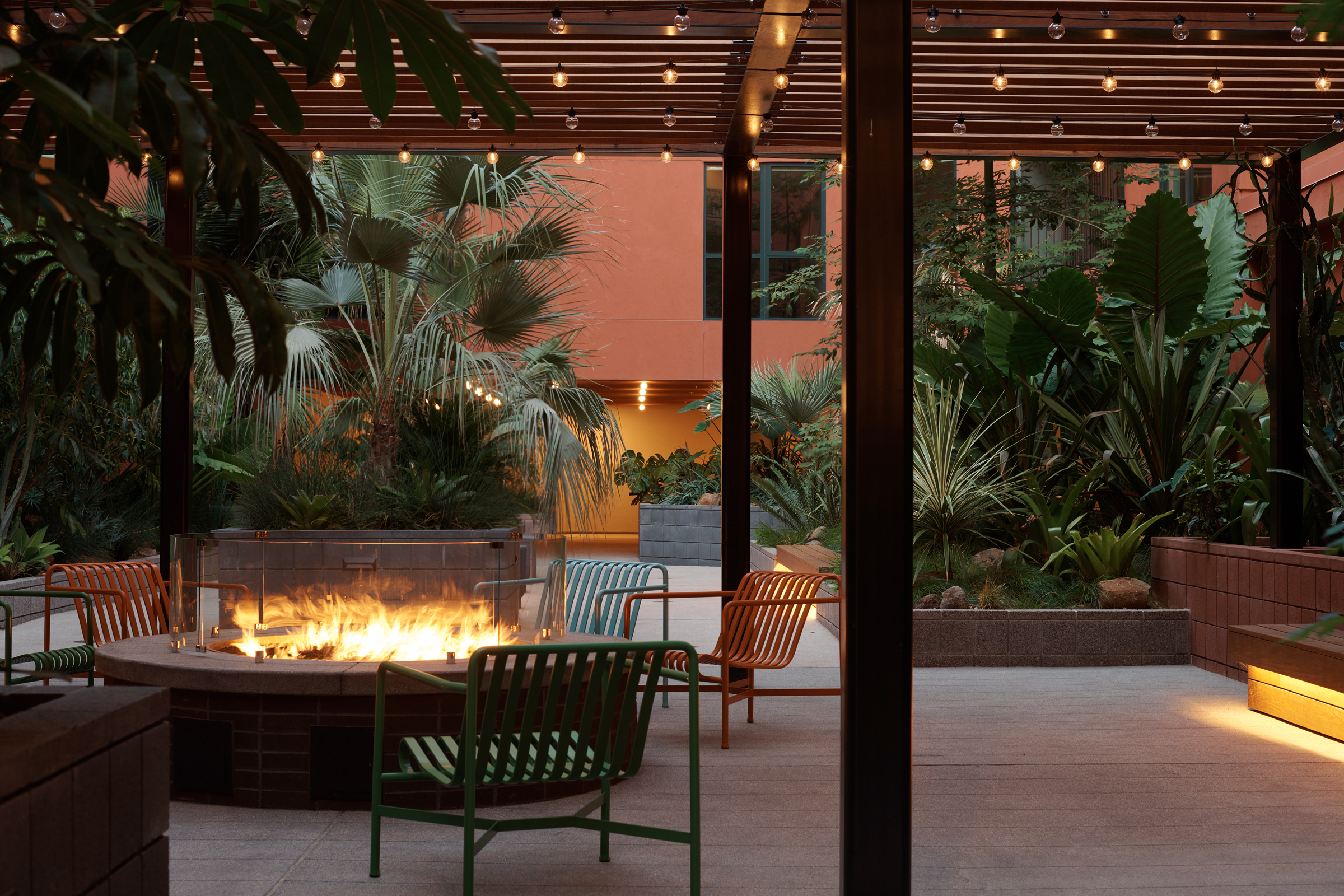
Communal area at El Centro
‘This project was about creating a sense of neighbourhood in the centre of Hollywood. El Centro occupies a full city block, so the buildings had to work well together but each had to have distinctive design details and colour,’ explains Commune’s principal, Steven Johanknecht. ‘The brick retail façade grounds the building and relationship to the street. It is distinctly urban, and more akin to the experience of apartment buildings in New York City. On the podium/residential level, the buildings are arranged around outdoor plazas and walkways with amenity spaces. It’s a whole community and neighbourhood just above street level.’
Like most of Commune’s other projects, colour plays a key part in defining each of the public spaces. Johanknecht says, ‘The overall colour palette and finishes of the exterior of the buildings are inspired by the colours of southern California, the earth and nature – with more intensity and vibrancy for a distinctive statement in the urban Hollywood location. We also were inspired by the saturated colour in work of legendary architects Legorreta and Luis Barragán. They provide the backdrop for the incredible landscape and cactus garden that weaves throughout the property.’
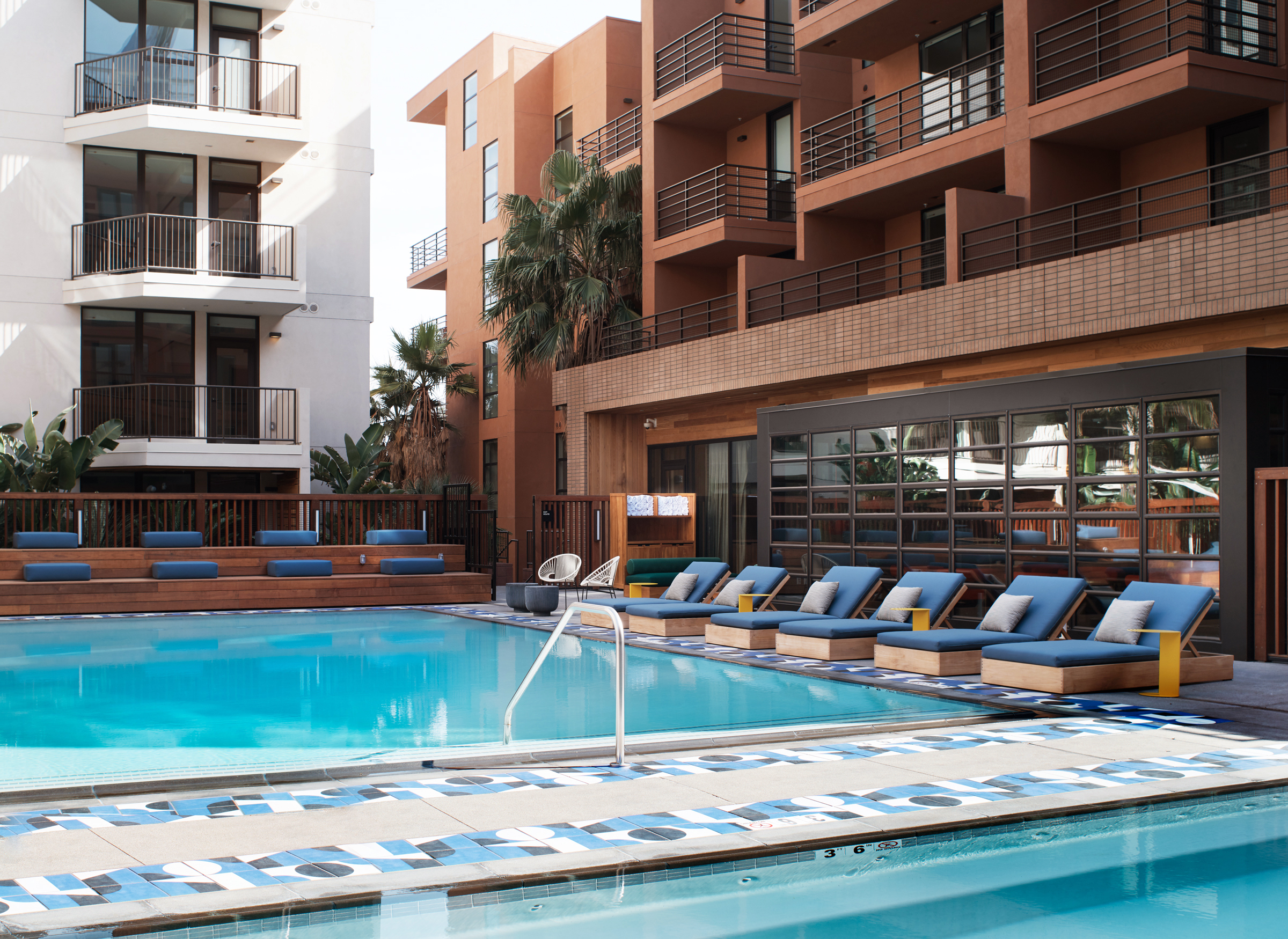
The saltwater swimming pool with retro sunbathing bleachers at El Centro
Developed by DLJ Real Estate Capital Partners and Clarett West Development, El Centro’s 507 residences each come with generous windows, natural oak flooring, custom cabinetry and kitchens with Caesarstone countertops. Outdoor space has also been made a priority, with each unit coming equipped with balconies and terraces where views of DTLA, Hollywood and the Hills can be enjoyed. Private bungalows are accompanied by verandas, decorated with custom cedar wood seating, that look out onto the luscious courtyards.
‘How places feel is just as important to us as how they look,’ Johanknecht concludes. ‘The furnishings feel gathered and eclectic and there is a mix of textures and materials. We try to be careful of gimmicks and trends and want our spaces to age well over time.’
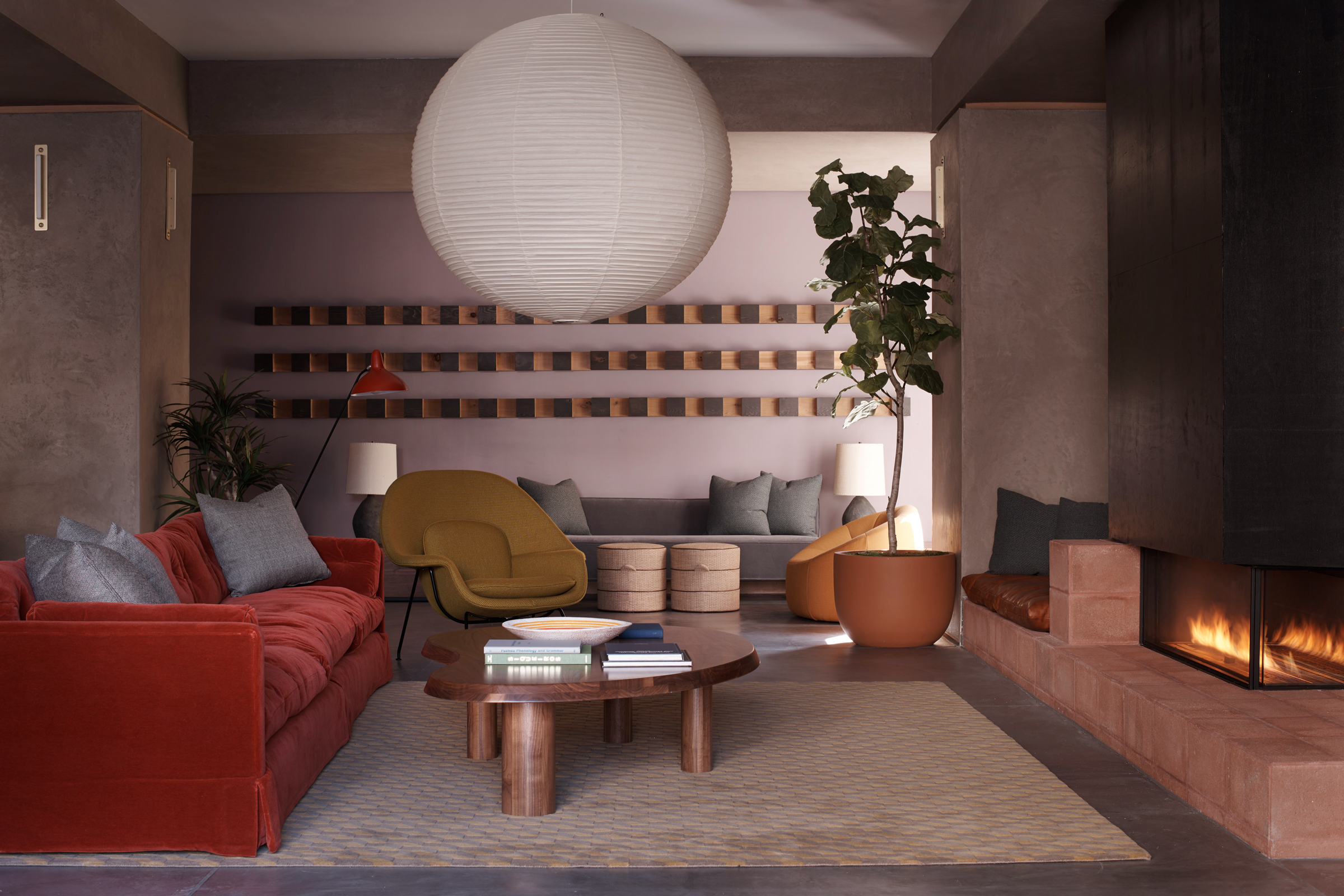
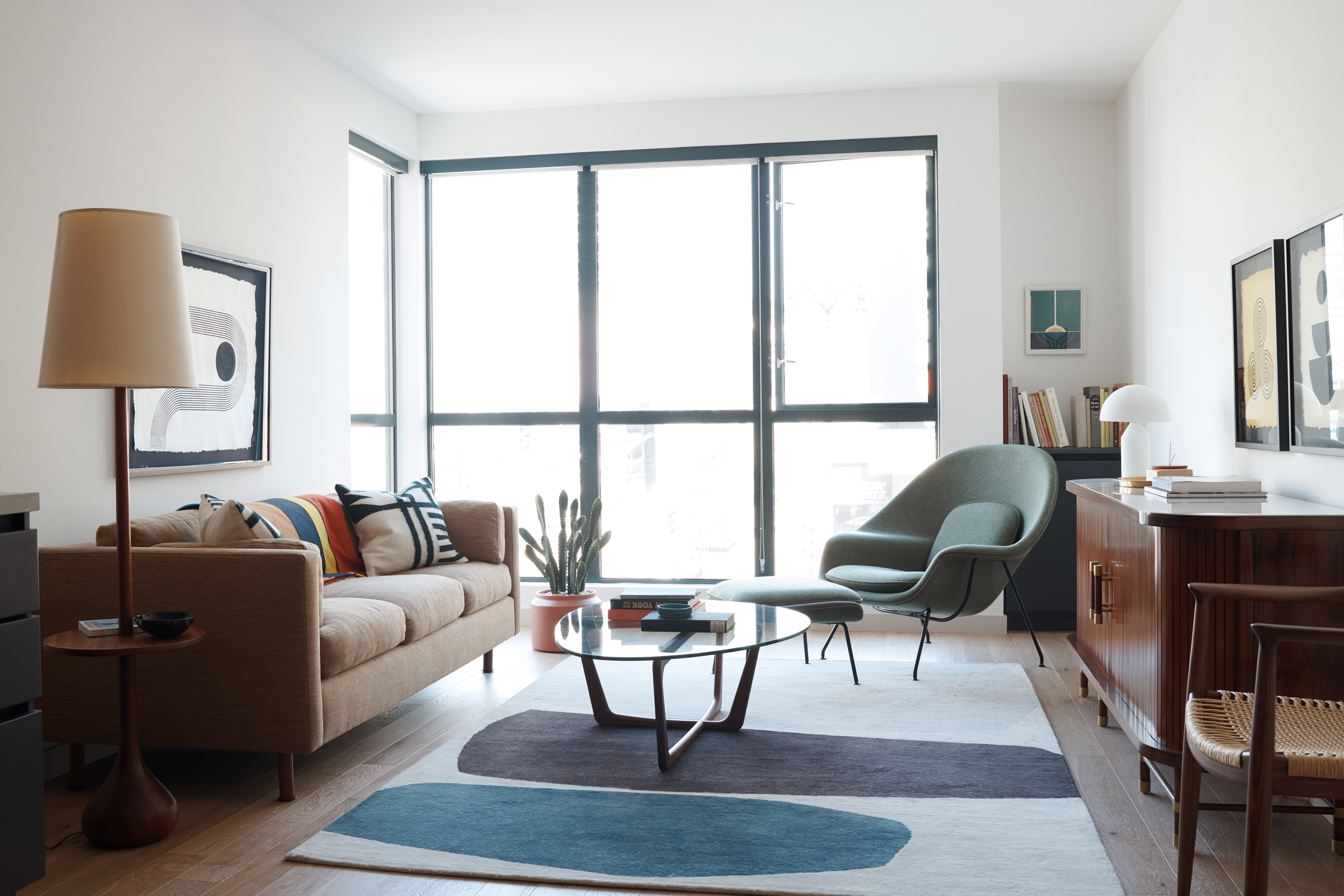
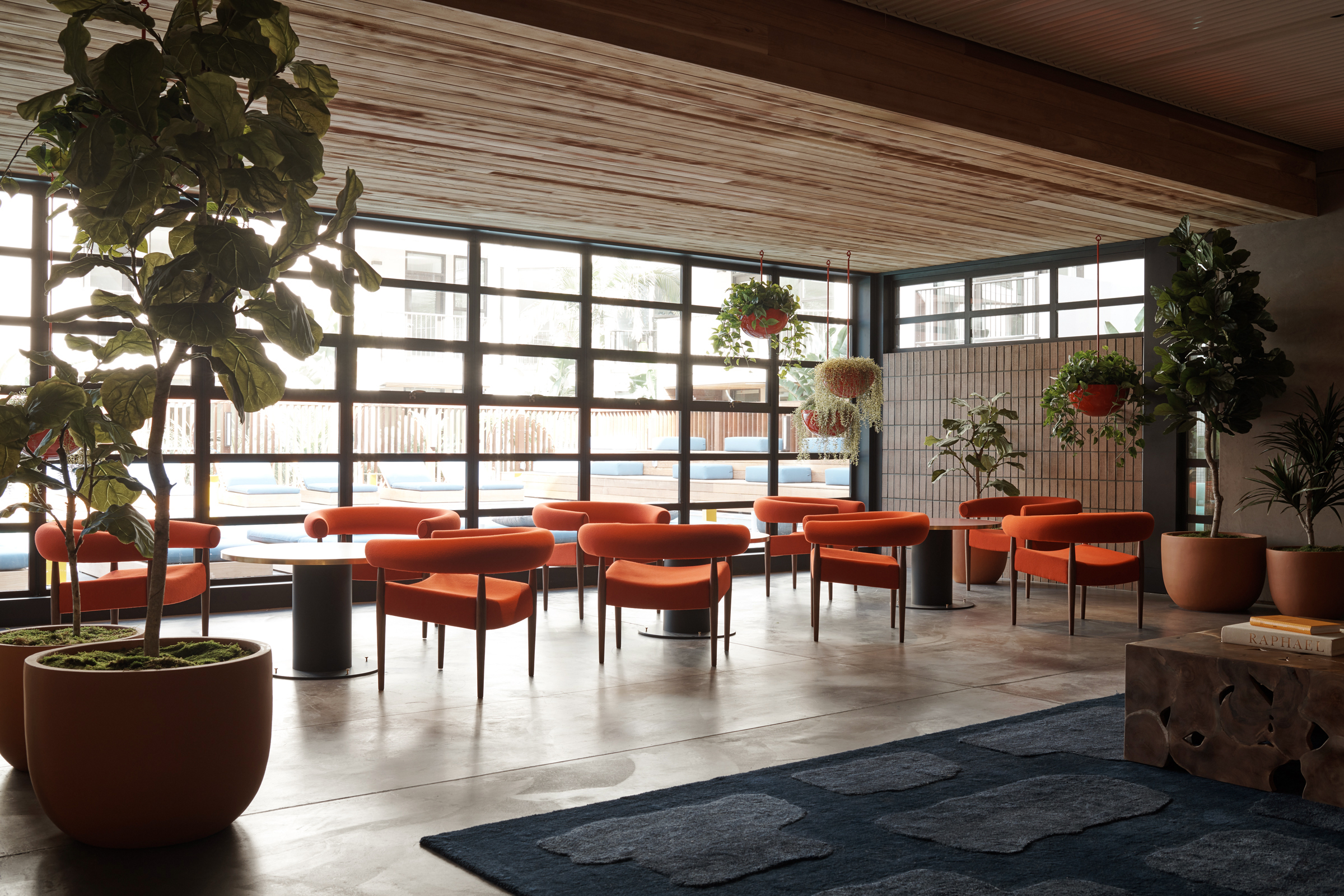
INFORMATION
For more information, visit the Commune website and the El Centro website
ADDRESS
6200 Hollywood Boulevard
Los Angeles
CA 90028
Receive our daily digest of inspiration, escapism and design stories from around the world direct to your inbox.
Pei-Ru Keh is a former US Editor at Wallpaper*. Born and raised in Singapore, she has been a New Yorker since 2013. Pei-Ru held various titles at Wallpaper* between 2007 and 2023. She reports on design, tech, art, architecture, fashion, beauty and lifestyle happenings in the United States, both in print and digitally. Pei-Ru took a key role in championing diversity and representation within Wallpaper's content pillars, actively seeking out stories that reflect a wide range of perspectives. She lives in Brooklyn with her husband and two children, and is currently learning how to drive.