Inside Planet Farms, the UniFor-outfitted HQ of the cutting-edge Italian farming company
Floriani & Strozzi Architetti created a bespoke project with UniFor and Citterio for the Italian company Planet Farms, a vertical farming specialist
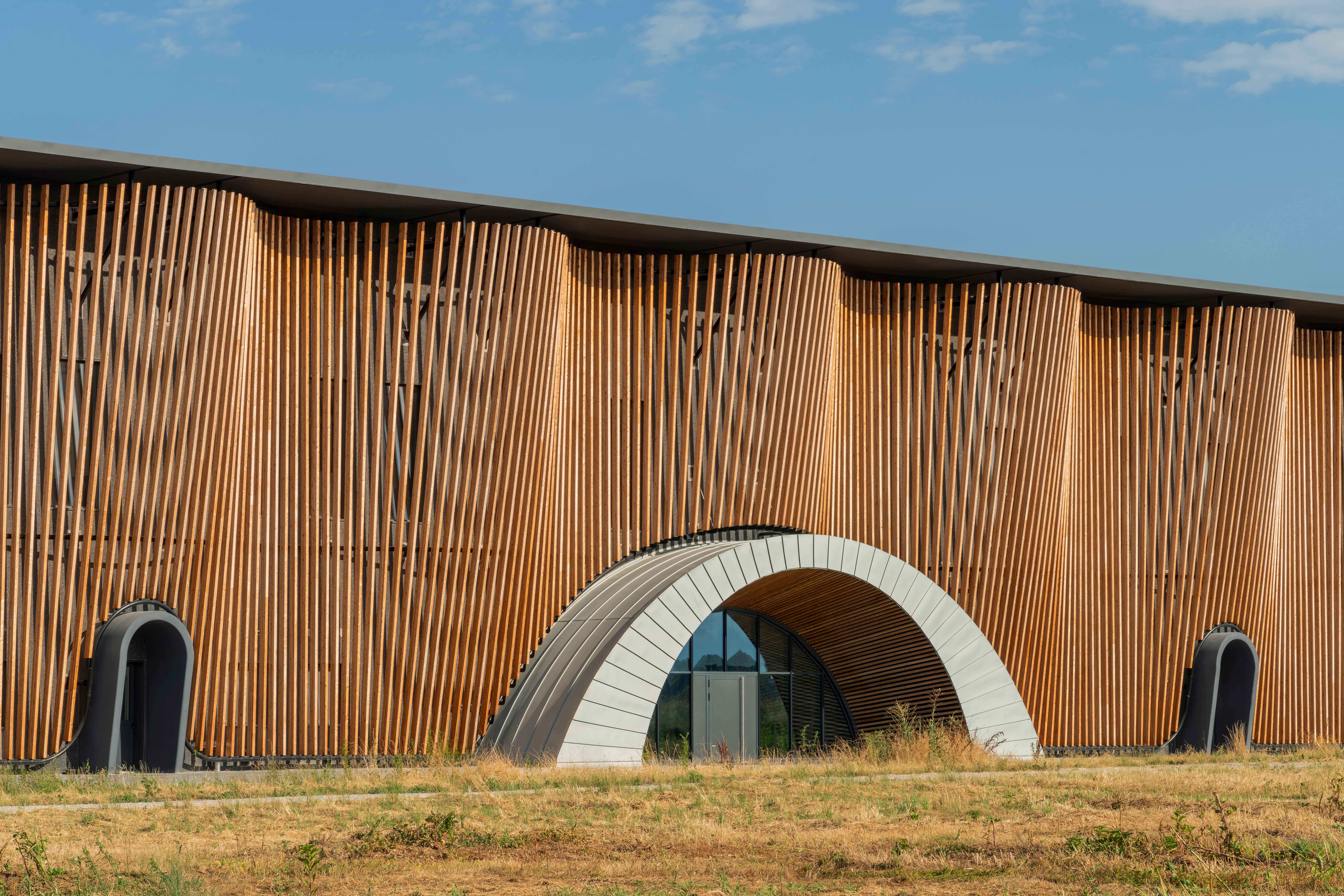
Receive our daily digest of inspiration, escapism and design stories from around the world direct to your inbox.
You are now subscribed
Your newsletter sign-up was successful
Want to add more newsletters?

Daily (Mon-Sun)
Daily Digest
Sign up for global news and reviews, a Wallpaper* take on architecture, design, art & culture, fashion & beauty, travel, tech, watches & jewellery and more.

Monthly, coming soon
The Rundown
A design-minded take on the world of style from Wallpaper* fashion features editor Jack Moss, from global runway shows to insider news and emerging trends.

Monthly, coming soon
The Design File
A closer look at the people and places shaping design, from inspiring interiors to exceptional products, in an expert edit by Wallpaper* global design director Hugo Macdonald.
Italian architects Floriani & Strozzi created new headquarters for cutting-edge farming company Planet Farms, in collaboration with UniFor and Citterio.
'This project shows how design, agriculture, technology, and architecture can dialogue with each other,' says Carlo Molteni, CEO of UniFor and Citterio. 'UniFor brings not only furniture but also a design approach capable of adapting to the needs of both client and architect, creating authentic solutions that reflect the company’s identity.'
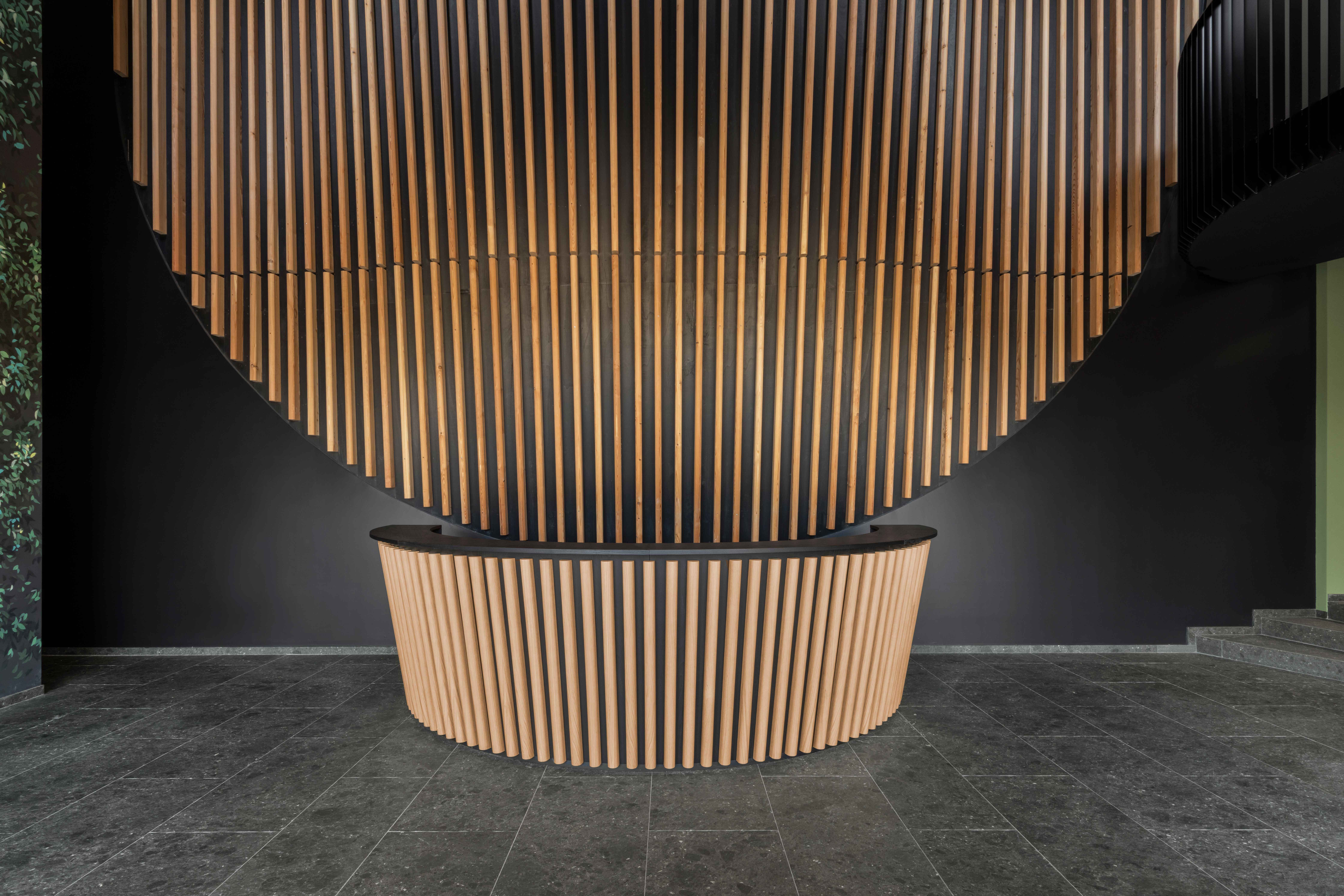
Planet Farms was launched in Milan in 2018 and has since become one of the largest and most technologically advanced vertical farms globally. Grown indoors and vertically, without the use of pesticides, and delivered in paper packaging, its salad leaves are rooted in a desire to transform traditional agriculture.
Its new HQ, just outside Milan, is created with functionality in mind, and blends into the agricultural land surrounding it. 'The new hub in Cirimido represents another step in our journey; the perfect synthesis of sustainability, technology, and innovation,' says Luca Travaglini, the company's CTO and chairman. 'Here, our mission comes to life: bringing good, safe, high-quality products to the tables of today and tomorrow, while respecting the planet and its resources.'
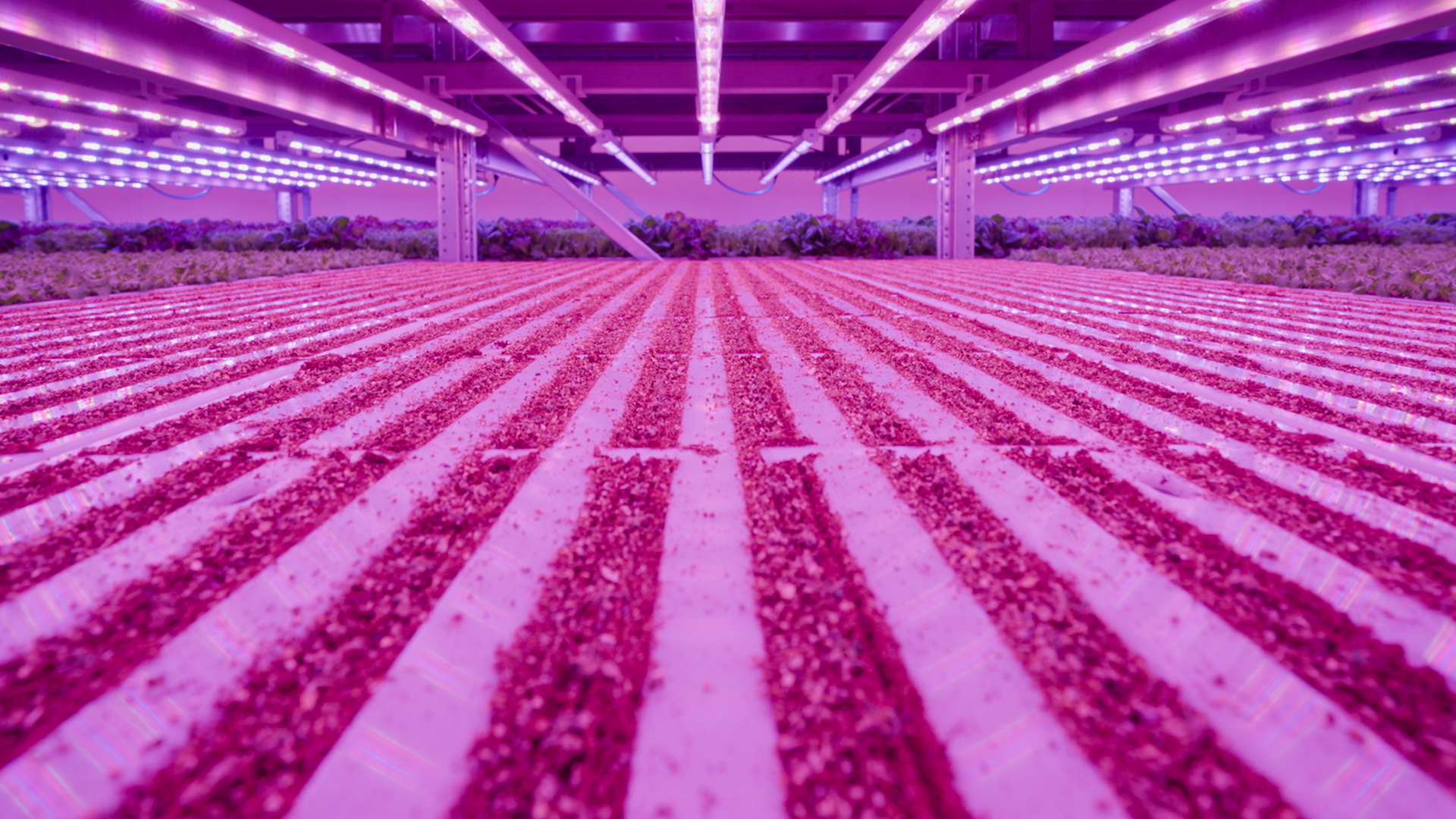
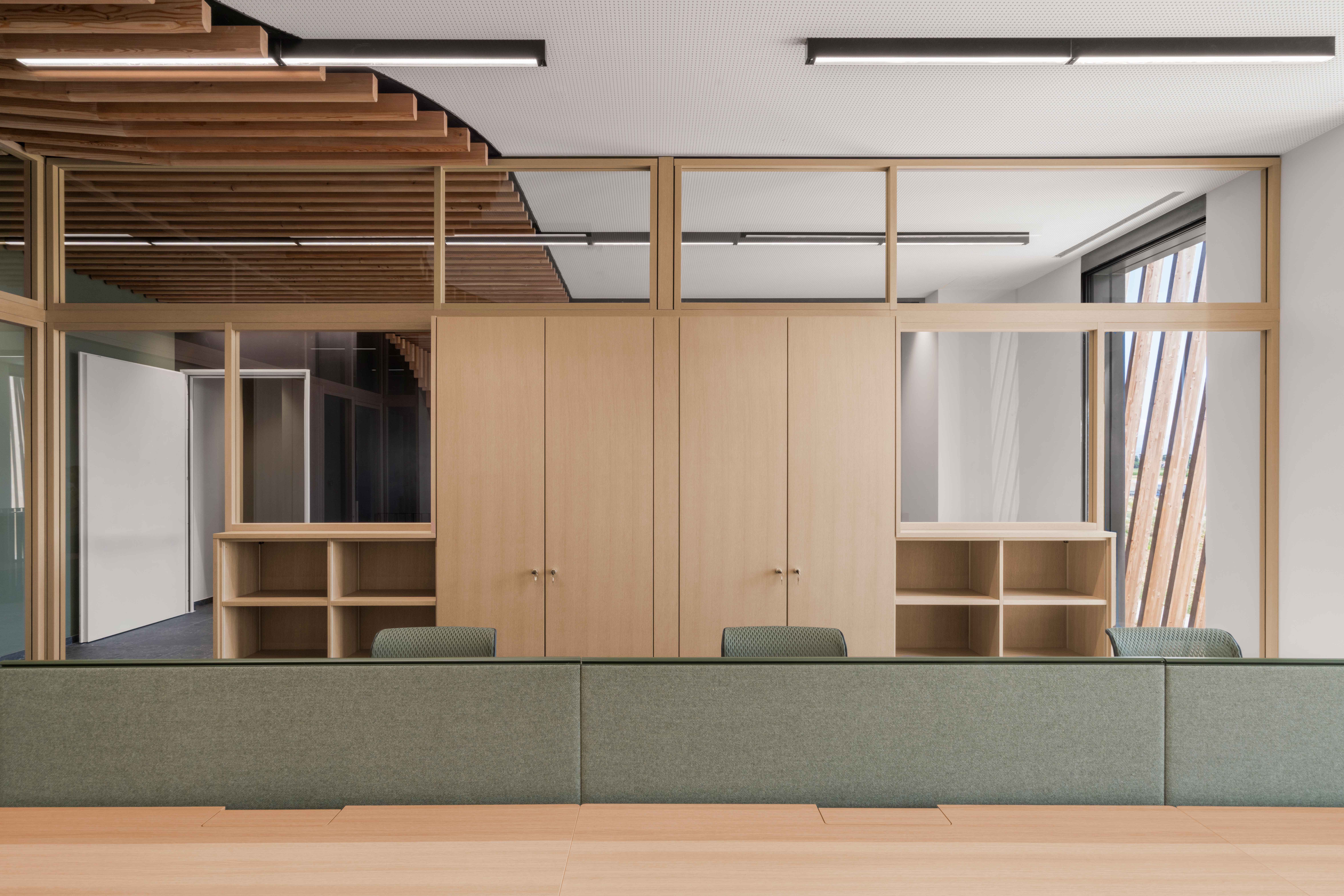
The office interior makes the most of UniFor and Citterio's systems, arranged into bespoke set-ups. The spaces feature UniFor's ‘Flipper Bench’ workstations in natural oak and green, with meeting rooms equipped with ‘Naòs System’ tables and bespoke bookcases in the reception.
Internal architectural interventions come courtesy of Citterio, with the company's ‘Wood Wall 88’ partition systems combined with ‘Programma 3’ modular solutions, defining the workspaces.
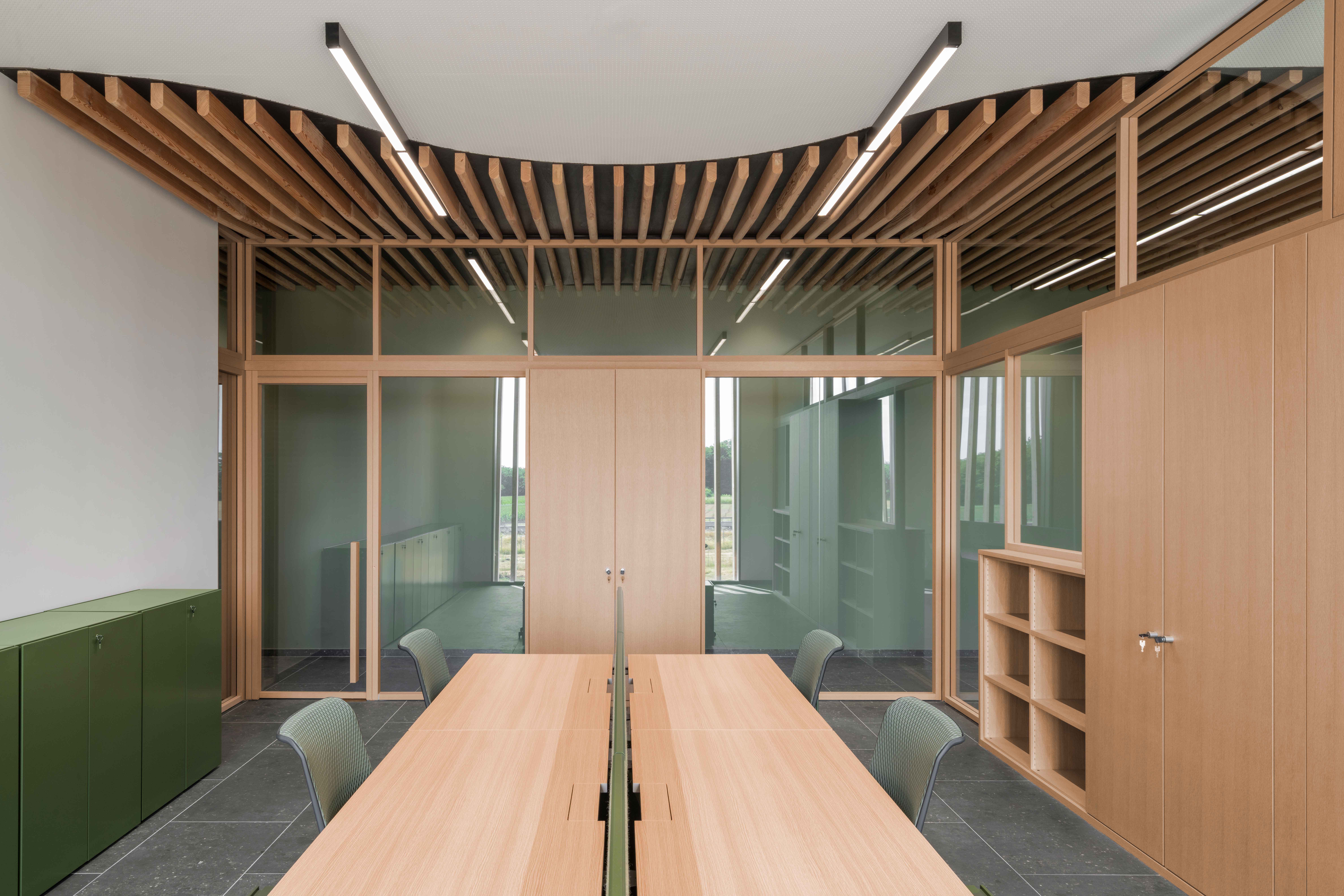
Interior and exterior architecture are created in tandem, with an external structure featuring a wooden slatted façade that nods to the visual rhythm of surrounding trees, at the same time doubling as solar screening to make the building more efficient in its energy use.
Receive our daily digest of inspiration, escapism and design stories from around the world direct to your inbox.
'For us, sustainability means integration between culture, technique, and context: the ability to transform complex constraints into opportunities, generating lasting value for the environment, the company, and the community,' concludes Filippo Floriani, founder of Floriani & Strozzi.
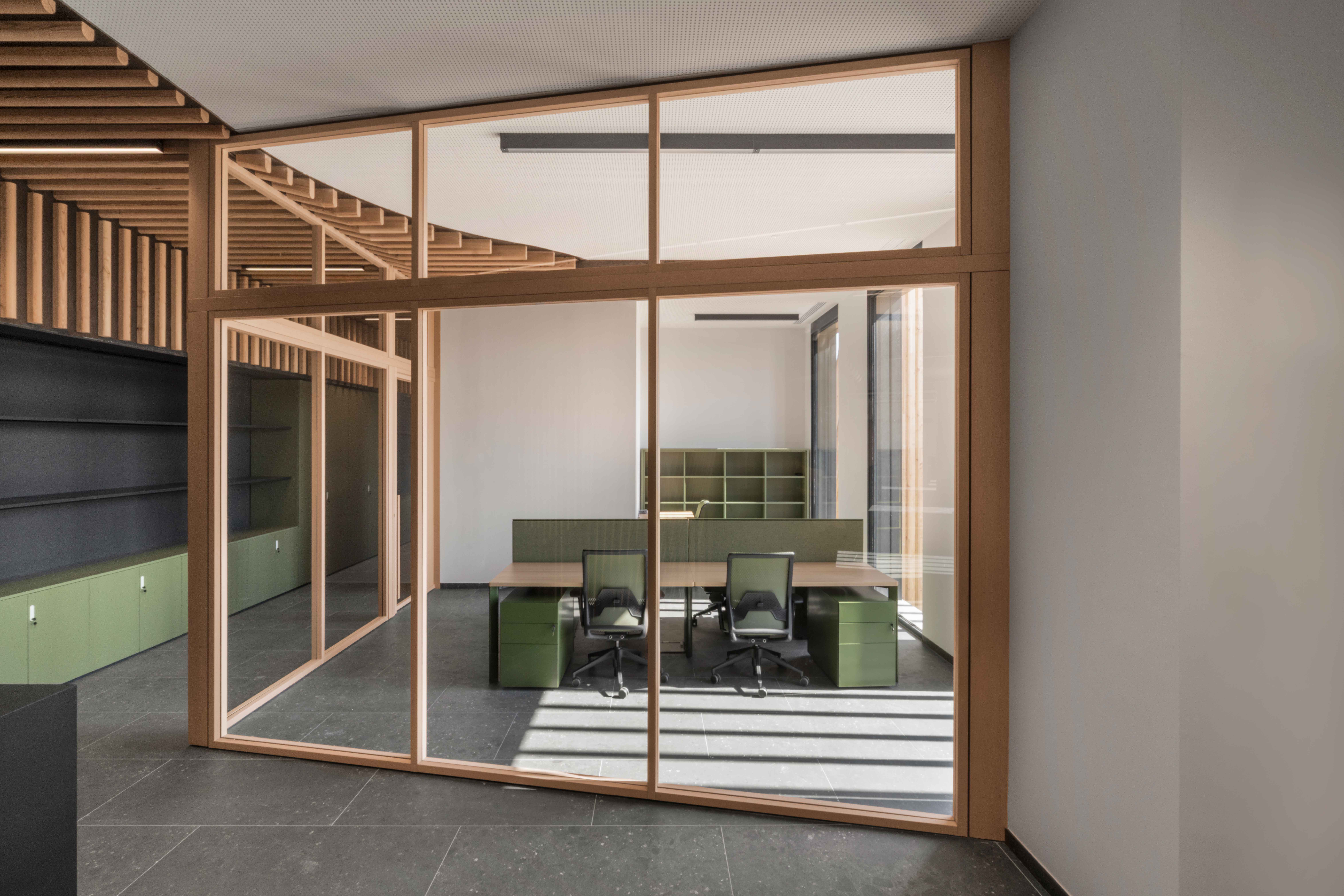
Rosa Bertoli was born in Udine, Italy, and now lives in London. Since 2014, she has been the Design Editor of Wallpaper*, where she oversees design content for the print and online editions, as well as special editorial projects. Through her role at Wallpaper*, she has written extensively about all areas of design. Rosa has been speaker and moderator for various design talks and conferences including London Craft Week, Maison & Objet, The Italian Cultural Institute (London), Clippings, Zaha Hadid Design, Kartell and Frieze Art Fair. Rosa has been on judging panels for the Chart Architecture Award, the Dutch Design Awards and the DesignGuild Marks. She has written for numerous English and Italian language publications, and worked as a content and communication consultant for fashion and design brands.