Inside the Isokon penthouse of Cubitts founder Tom Broughton
For our At Home With series, we visit the Isokon Building where Cubitts founder Tom Broughton tells us about what he loves about the legendary location
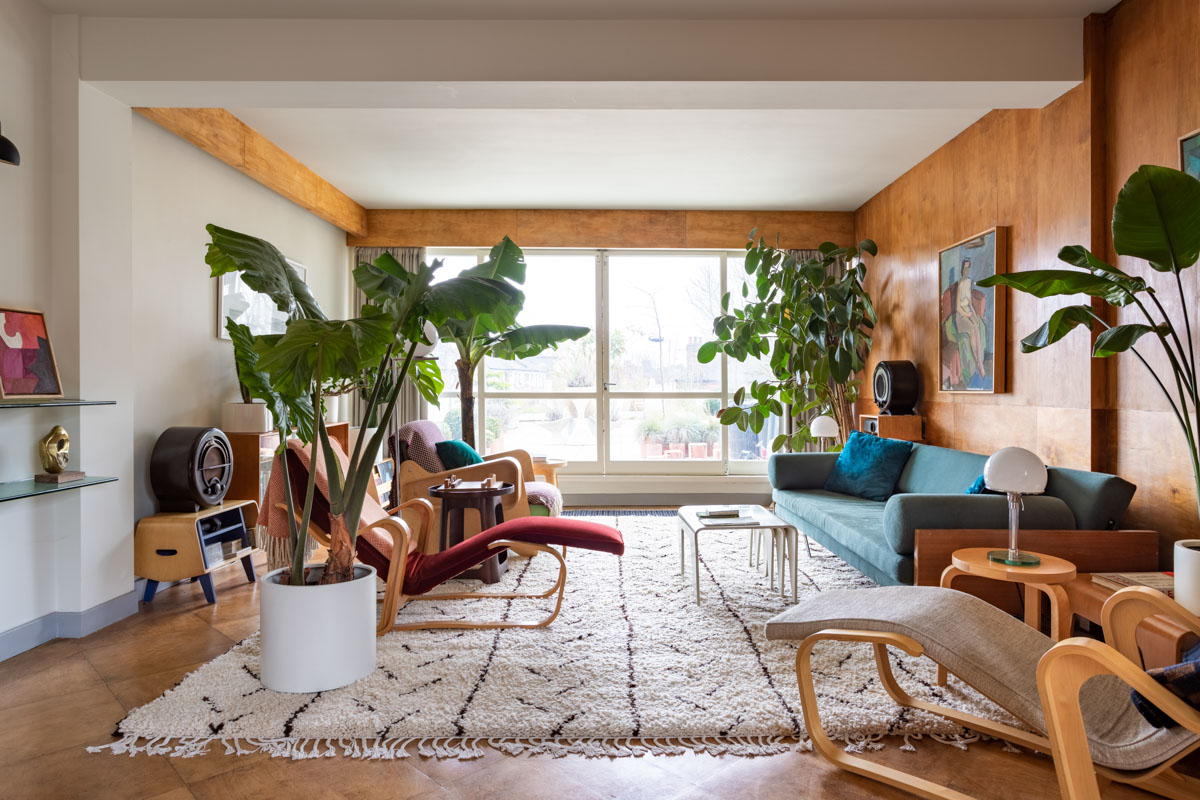
Receive our daily digest of inspiration, escapism and design stories from around the world direct to your inbox.
You are now subscribed
Your newsletter sign-up was successful
Want to add more newsletters?

Daily (Mon-Sun)
Daily Digest
Sign up for global news and reviews, a Wallpaper* take on architecture, design, art & culture, fashion & beauty, travel, tech, watches & jewellery and more.

Monthly, coming soon
The Rundown
A design-minded take on the world of style from Wallpaper* fashion features editor Jack Moss, from global runway shows to insider news and emerging trends.

Monthly, coming soon
The Design File
A closer look at the people and places shaping design, from inspiring interiors to exceptional products, in an expert edit by Wallpaper* global design director Hugo Macdonald.
For our At Home With series, we visit the Isokon Building (the unofficial name for London’s Lawn Road Flats), where Cubitts founder Tom Broughton lives in the penthouse.
Having founded the modern spectacle company a decade ago', Broughton has always been inspired by a modernist approach. The company’s latest collection is inspired by iconic creatives from the 20th century, from Eileen Gray to Donald Judd and Isamu Noguchi.
From his plywood-clad penthouse apartment, Broughton tells us about his passion for modernist architecture and his approach to creating the interiors following the footsteps of design giants. As he is regularly inspired by his own home and its history, he tells us: ‘It proved that minimalism didn’t need to be boring.’
Isokon penthouse: At Home With Tom Broughton
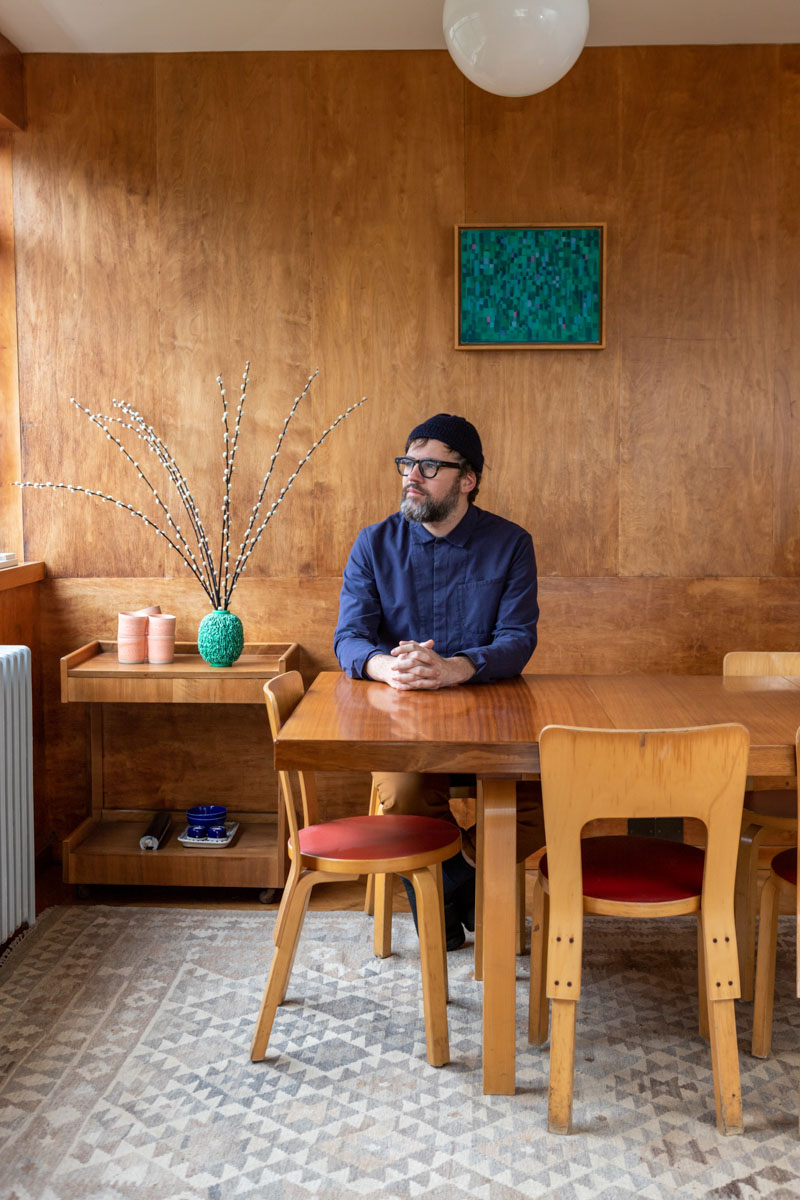
Wallpaper*: When did you discover the Isokon building?
Tom Broughton: When I first moved to London (in 2002), I used to spend my time wandering the streets, through a combination of curiosity and boredom. One afternoon I got lost in Hampstead, and stumbled across this large, concrete, graffitied building – which I discovered was the Lawn Road Flats, or Isokon Building.
There was something so romantic about this magnificent modernist building, fallen on hard times, so incongruous to everything around it. When I found out it wasn’t just a building, but a furniture company and really an ideology, I was captivated, and followed it obsessively ever since. In 2008, the first thing I did after setting up a Facebook account was to create a group, The Isokon Appreciation Society.
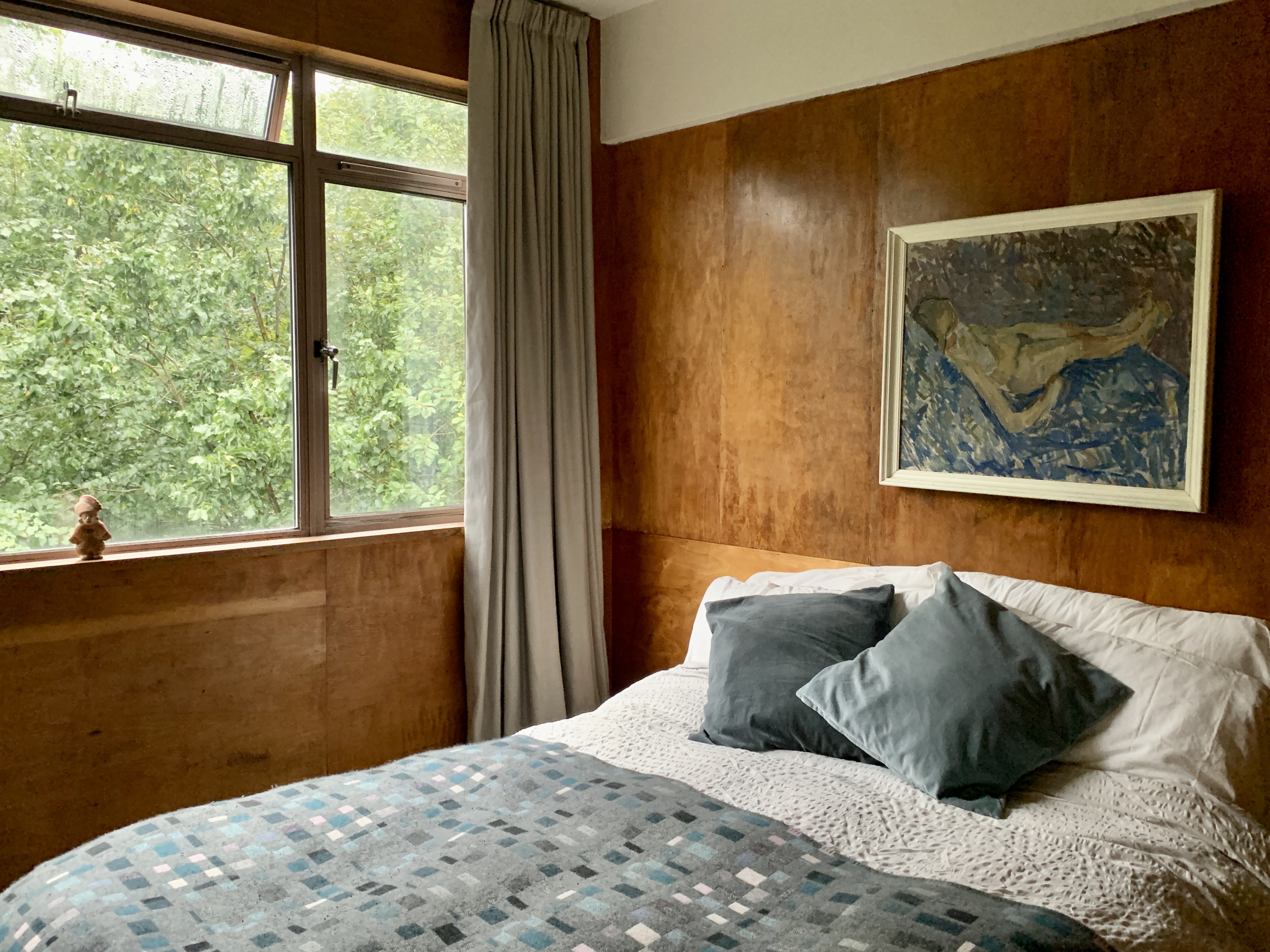
W*: When did you move in?
Receive our daily digest of inspiration, escapism and design stories from around the world direct to your inbox.
TB: I lived in King’s Cross for around 15 years, but always kept an eye on the Isokon, and one day noticed the penthouse had become available – for only the third time since 1934, and for me, the ultimate dream.
I made an offer which was rejected at first but eventually accepted, and moved into the building in January 2019. It’s truly an honour to be able to call it home. I can’t imagine living anywhere else.
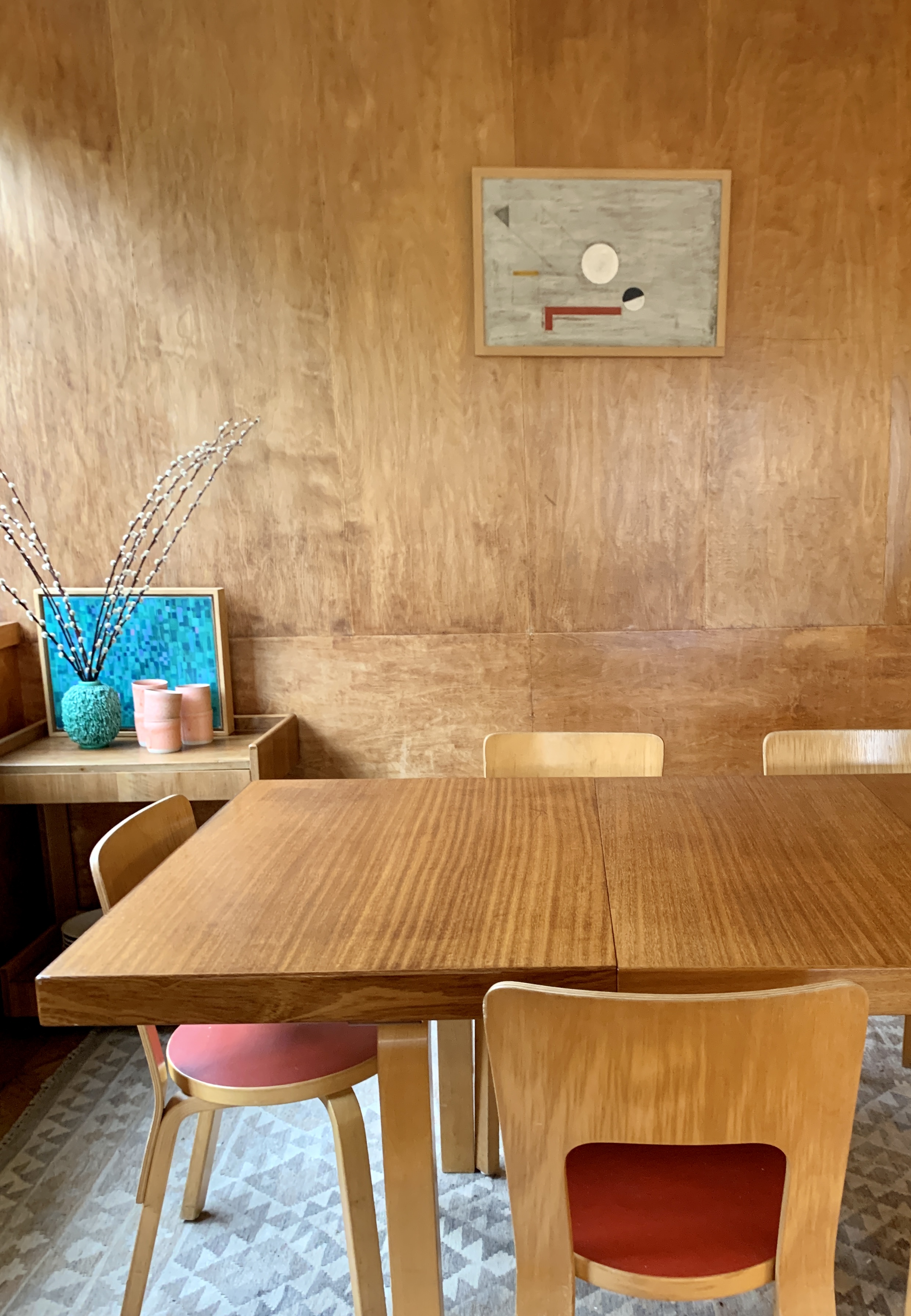
W*: Can you describe the spaces in the apartment?
TB: The kitchen and bathroom are pretty diminutive, and the bedroom which is, well, just a bed, and the original built-in wardrobe. There’s a few concessions you need to make moving into the building – like I don’t have a freezer, or dishwasher, because there’s so little space.
The apartment is covered in most original plywood from 1934 throughout – Jack Pritchard, the creator of the Isokon along with his wife Molly, worked for a plywood company, Venesta.
Most of the apartment consists of the main living room, which overlooks the beautiful Belsize Park nature reserve, and onwards to the terrace – which is almost twice as big as the flat. It’s an incredibly quiet and calm space, with a flat roof, and no windows facing the road.
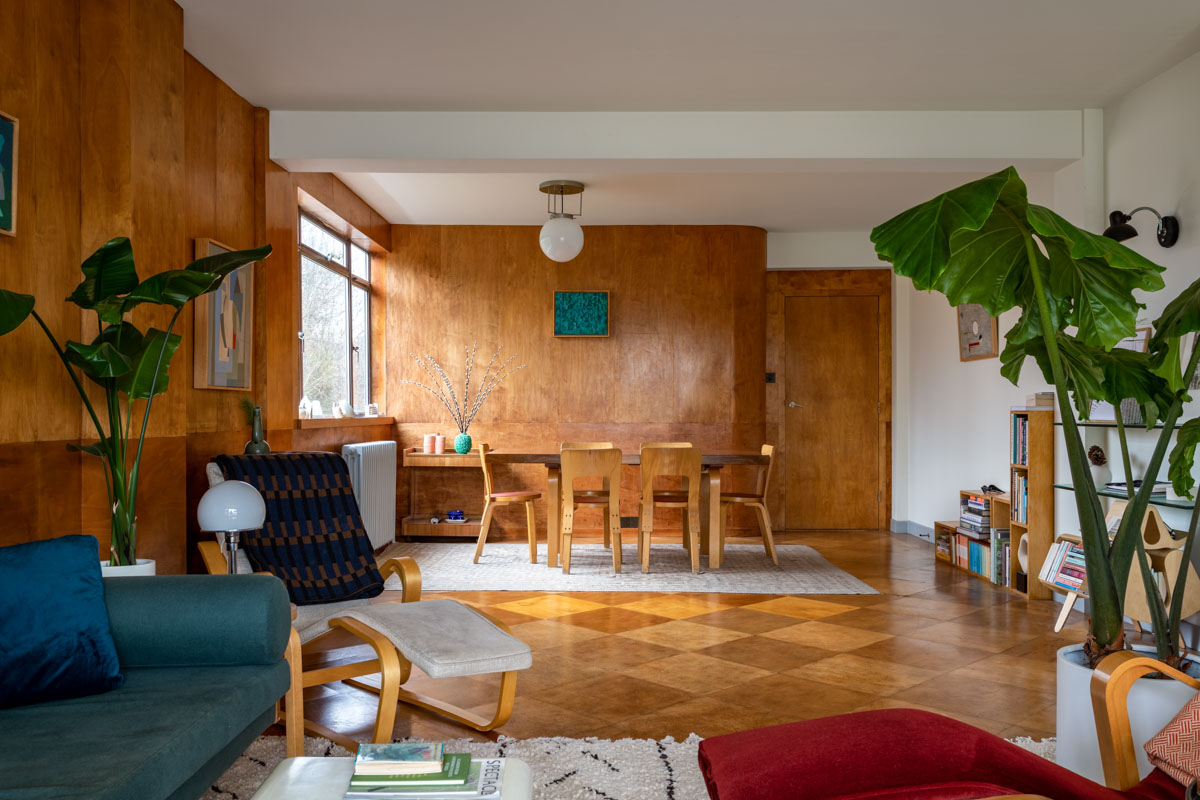
W*: How much did you do to the interiors when you moved in?
TB: The building in Grade I listed, so you can’t change very much.
The paint colours are pre-approved, and you can only hang paintings where there are pre-existing holes. So it’s really just about furnishing and decorations - which is actually quite freeing.
I’ve added a few light fittings, such as some Wagenfeld Tecnolumen side lamps, and a Bauhaus pendant. And then really it’s just the furniture – a Marcel Breuer long chair and nesting tables, a Robin Day sofa, three Isokon Penguin Donkeys and two stools, and some Alvar Aalto stools, dining table and chairs.
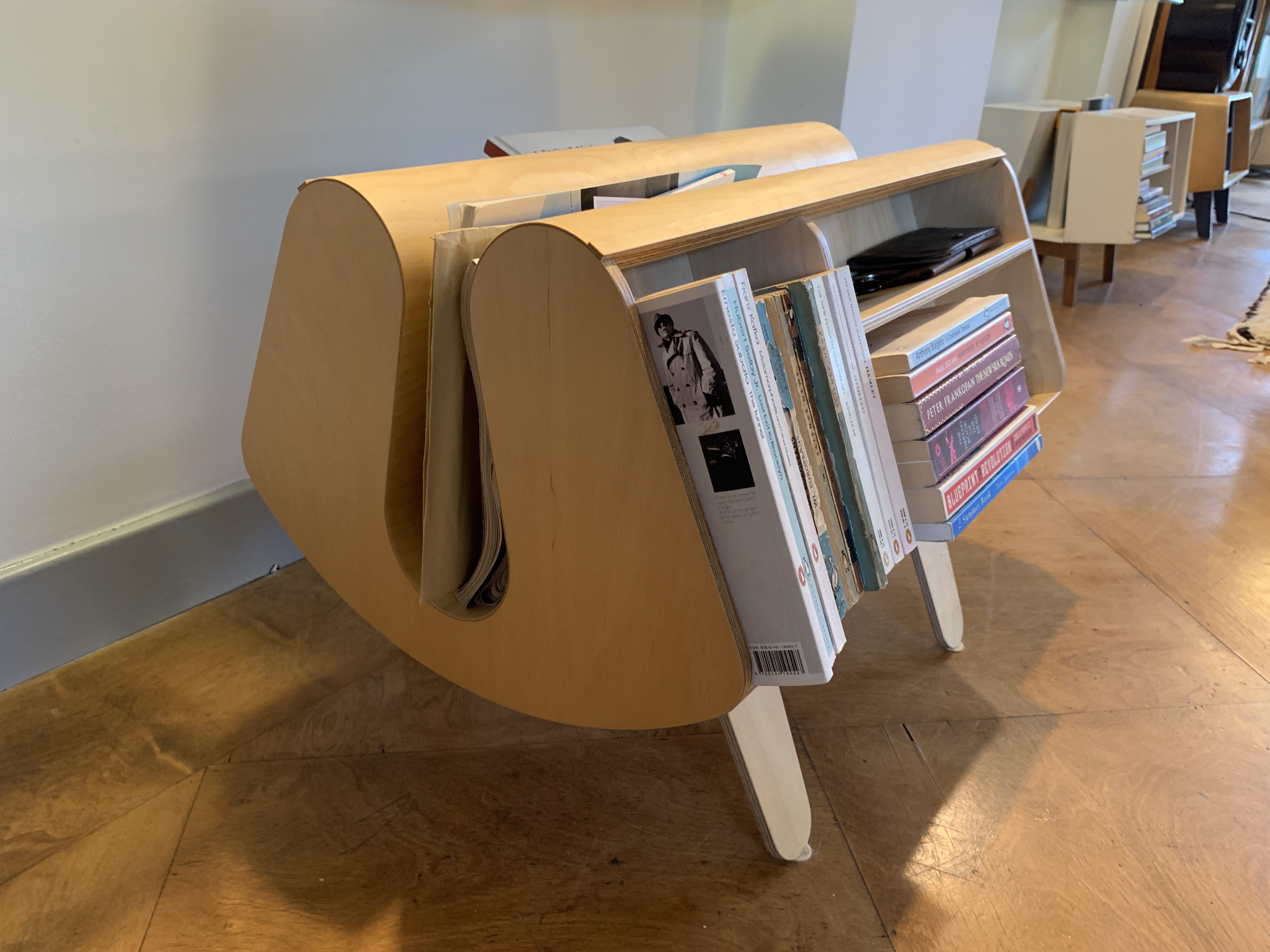
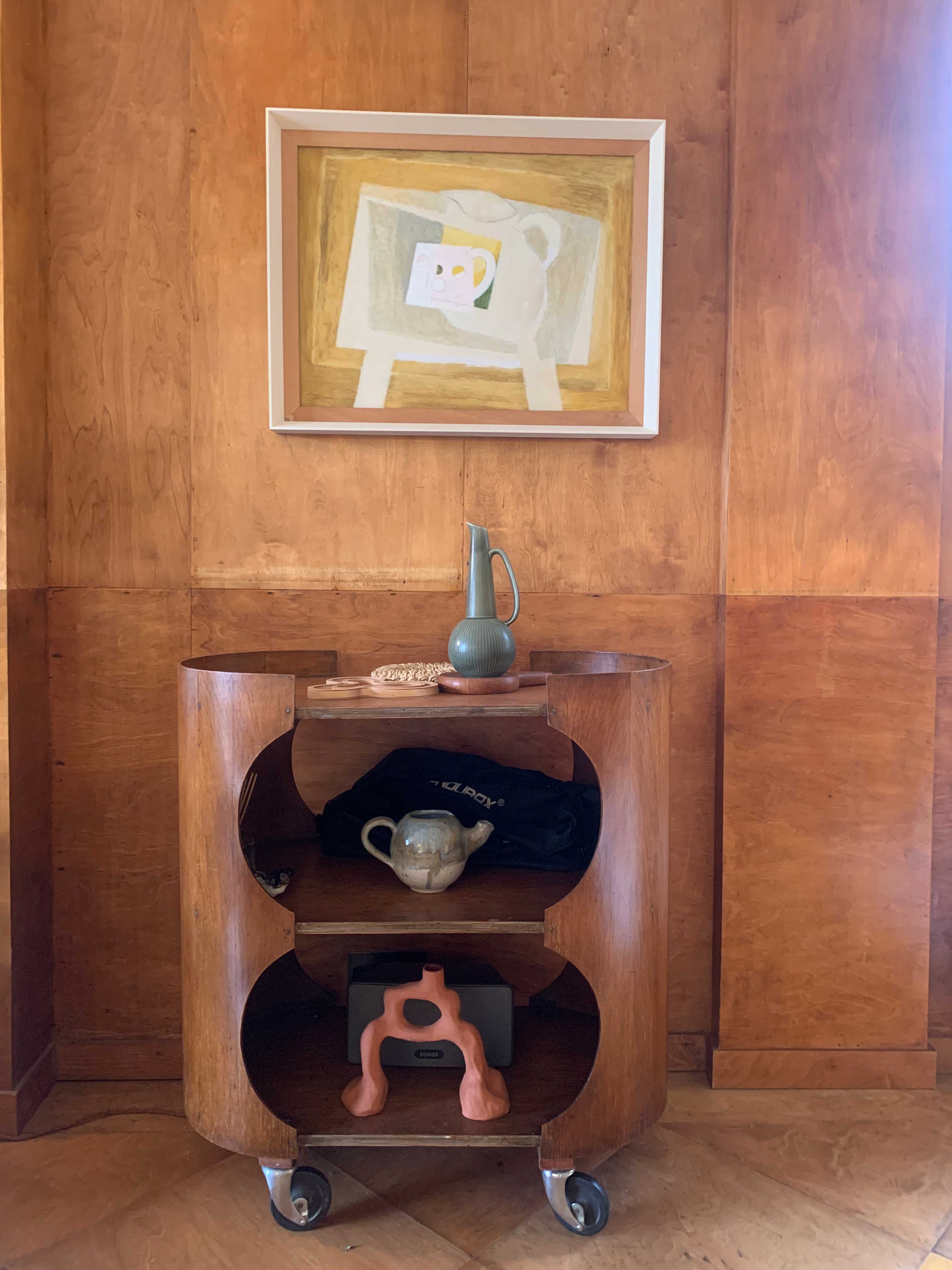
W*: What is your favourite feature of the building?
TB: The history is incredible. To think about the roll call of people who’ve passed through the building, as residents or guests – from the founder of the Bauhaus, Walter Gropius, as well as Laszlo Moholy-Nagy, Marcel Breuer and Naum Slutzky, to Agatha Christie, and the Cambridge Five. To the many many guests of the Isobar – the onsite restaurant and bar – such as Henry Moore, Barbara Hepworth, Ben Nicholson.
It’s also handy that when you’re getting an Uber, you just have to type one word!
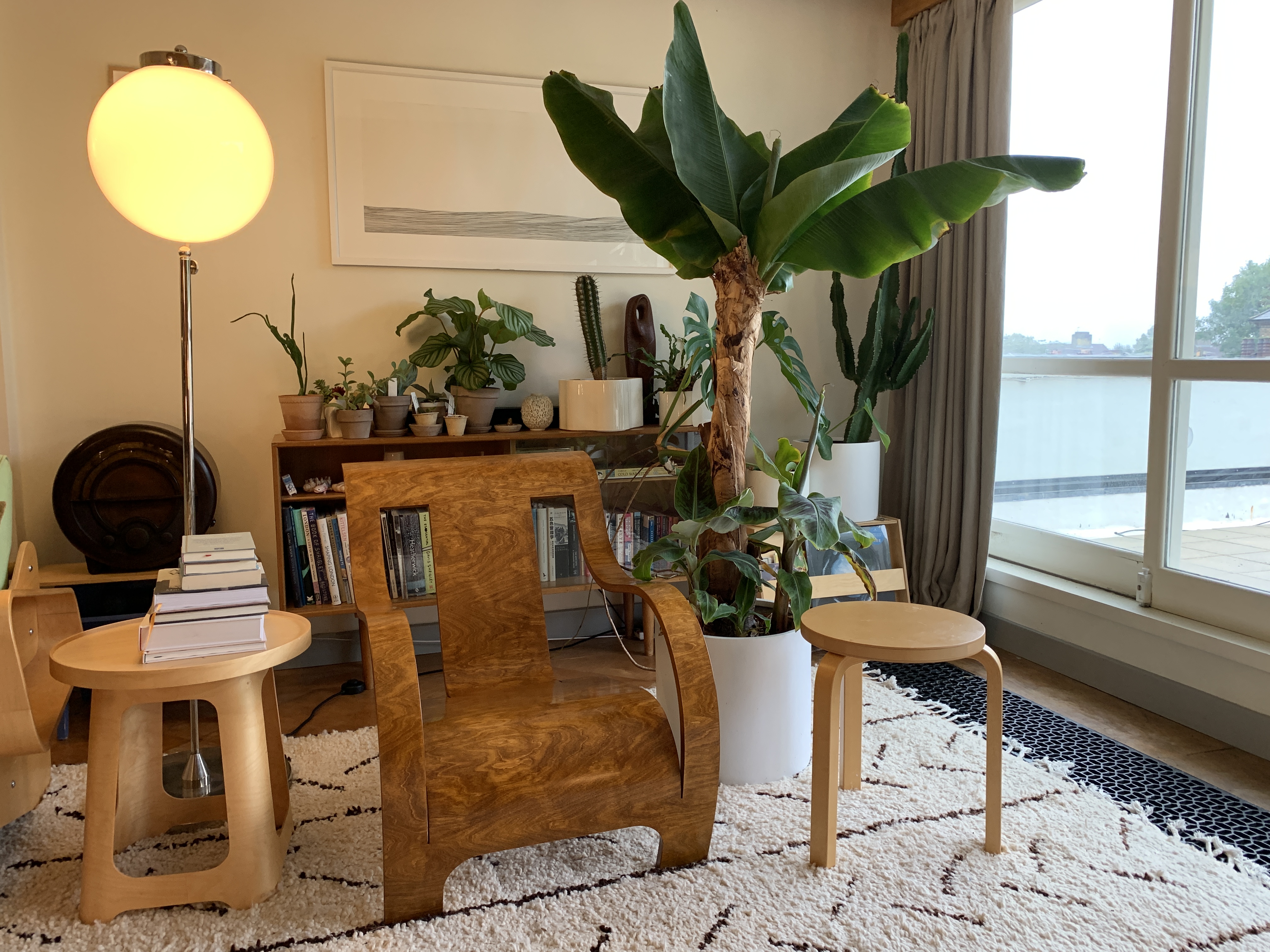
W*: What was your approach to furnishing the apartment?
TB: Hopefully, with respect. I had to be quite ruthless when moving from my old flat about what made the cut. I said goodbye to some mid-century Eames and Arne Jacobsen. Farewell, old friends.
As you can imagine, there’s a lot of plywood. And most of the furniture is either Isokon, or linked to Pritchards or Wells Coates. I’ve got a couple of Gerald Summers tea trolleys, and a beautiful and characterful armchair, cut from a single piece of plywood.
You still have to live here too, so I didn’t want it to fully become a museum. And one of the things I loved about the emerging modernism, and the building, is that it didn’t take itself too seriously. So hopefully I’ve found a compromise that the Pritchards would approve of.
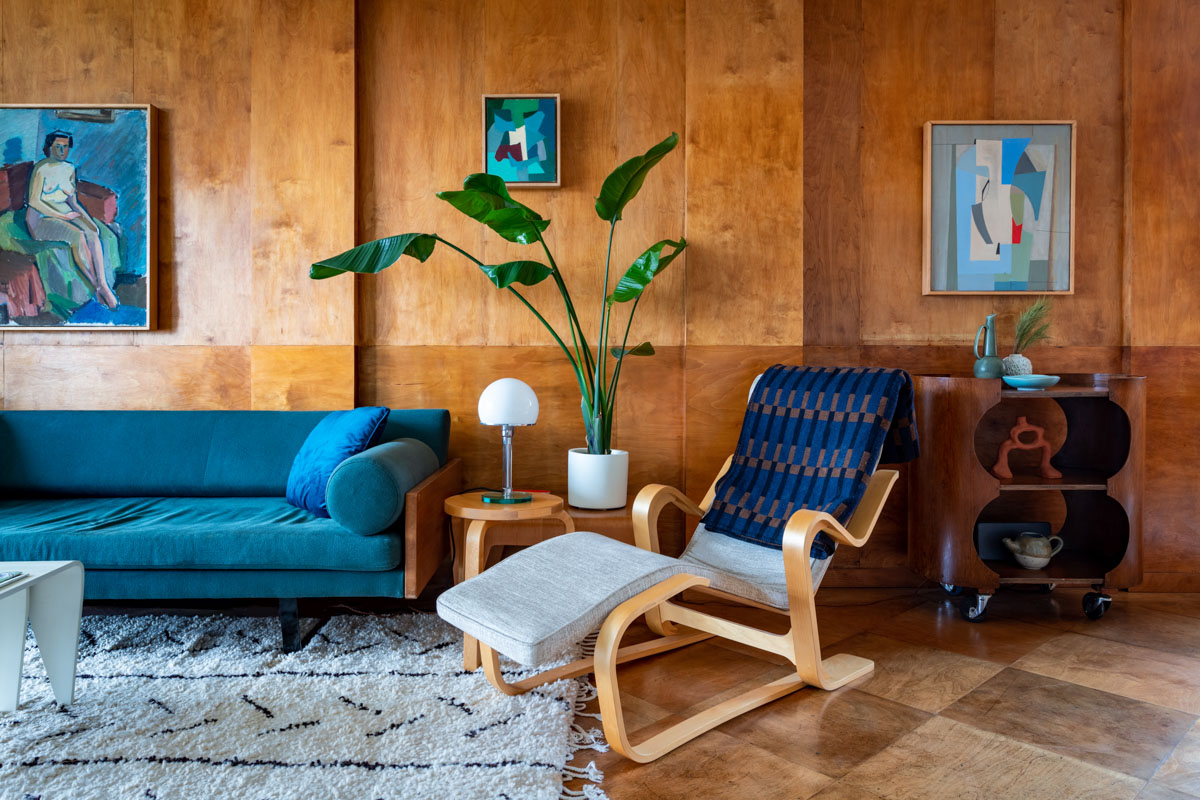
W*: Can you tell me about your favourite rooms/corners of the apartment?
TB: I adore the bedroom. It may be small, but when the rain falls you feel like you’re tucked within the womb of a cosy boat.
There’s some really interesting use of materials, such as the Plymax front door with a copper-faced veneer, and lots of small details – the original Wells Coates designed handles, and the beautiful plywood curves. It’s a shame the dumb waiter is no more, which joined the kitchen to the Isobar.
The enormous terrace is pretty amazing on clement days.
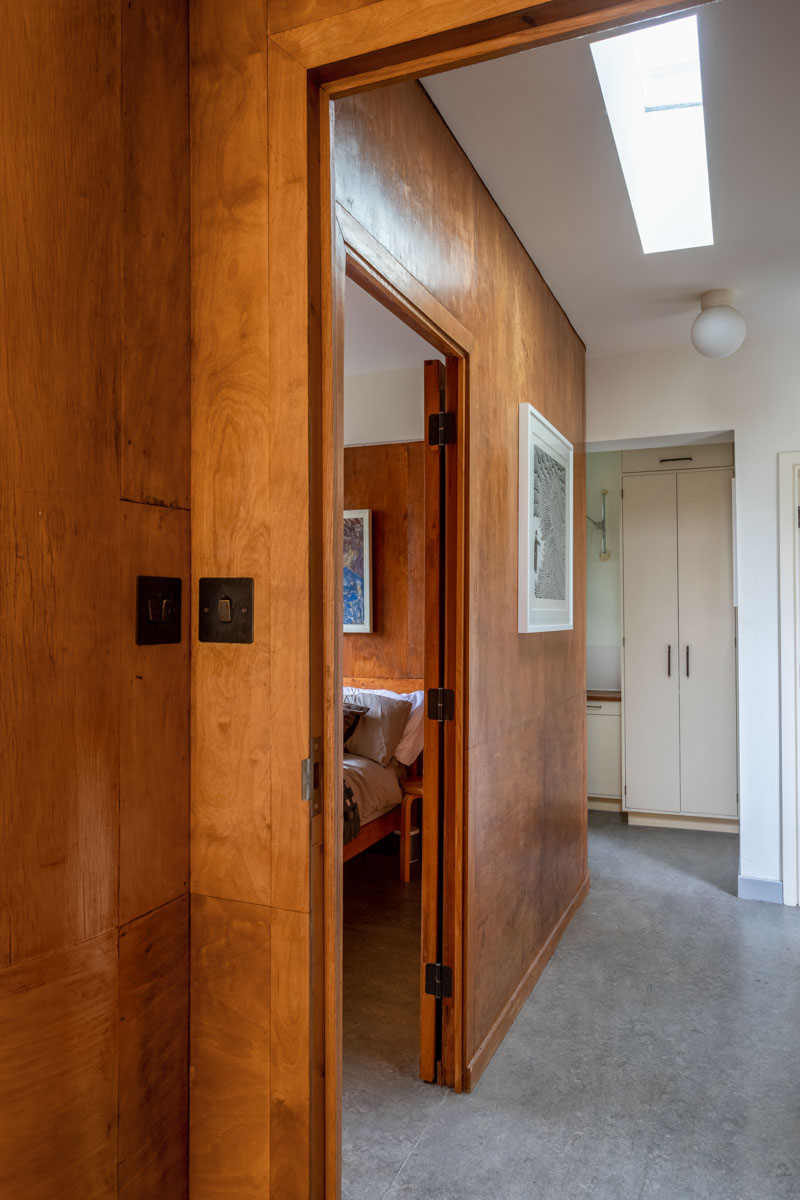
W*: How does your interest in design impact your work with Cubitts?
TB: There’s a consistent design strand that hopefully feeds through everything - the Isokon, early modernism, and the way we approach product at Cubitts.
With a focus on materiality, form following function, a reduced form of design, and well made products that last a long time.
But what I love about that particular period of design - more so than mid-century modernism or later reinterpretations - is that it has so much personality. Isokon furniture like the Penguin Donkey, the Bottle Ship, the Gull wasn’t po-faced, overly austere, or serious. It proved that minimalism didn’t need to be boring.
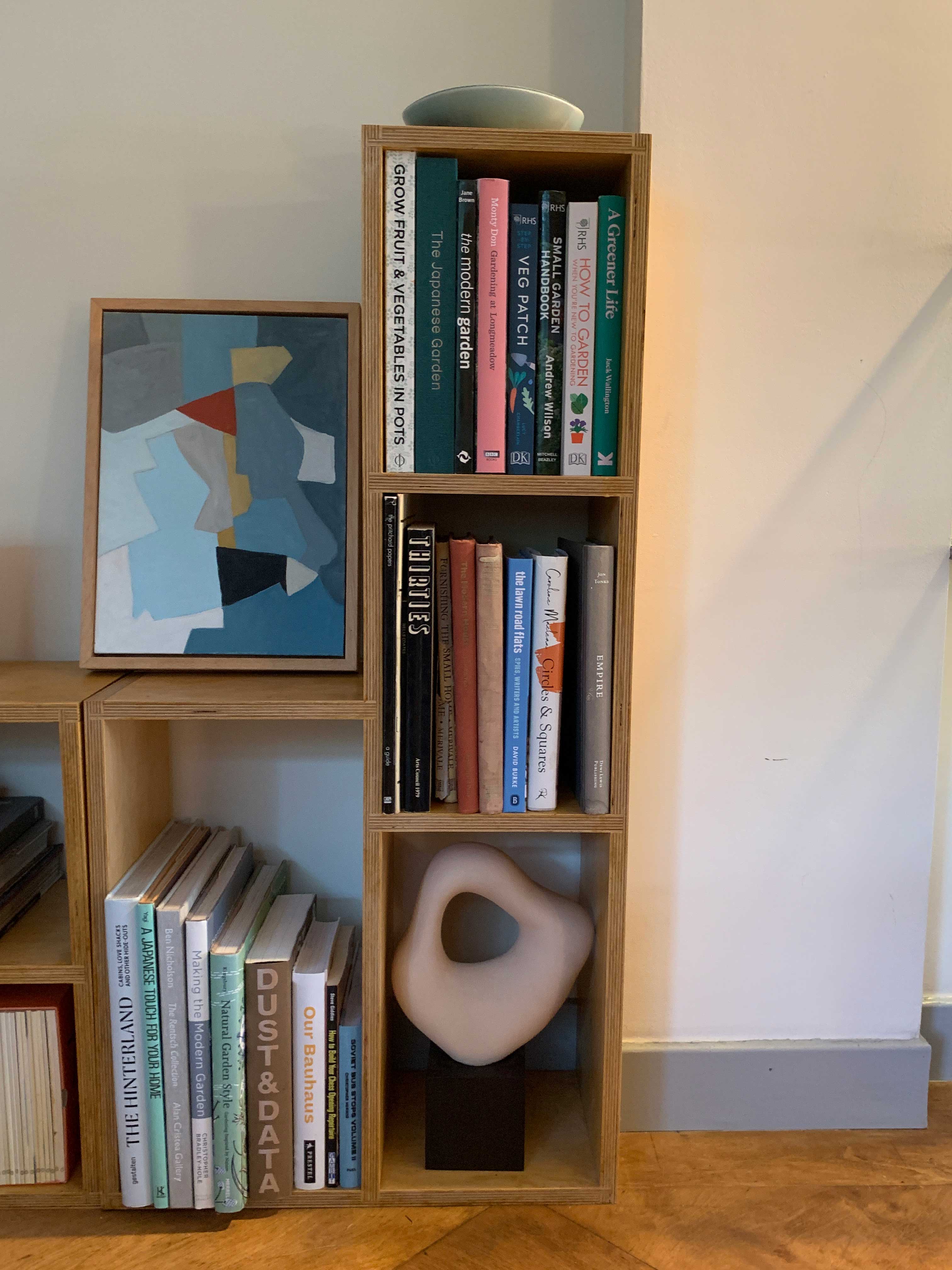
Rosa Bertoli was born in Udine, Italy, and now lives in London. Since 2014, she has been the Design Editor of Wallpaper*, where she oversees design content for the print and online editions, as well as special editorial projects. Through her role at Wallpaper*, she has written extensively about all areas of design. Rosa has been speaker and moderator for various design talks and conferences including London Craft Week, Maison & Objet, The Italian Cultural Institute (London), Clippings, Zaha Hadid Design, Kartell and Frieze Art Fair. Rosa has been on judging panels for the Chart Architecture Award, the Dutch Design Awards and the DesignGuild Marks. She has written for numerous English and Italian language publications, and worked as a content and communication consultant for fashion and design brands.