The world is your oyster: Zaha Hadid's Salerno Terminal is inspired by the sea

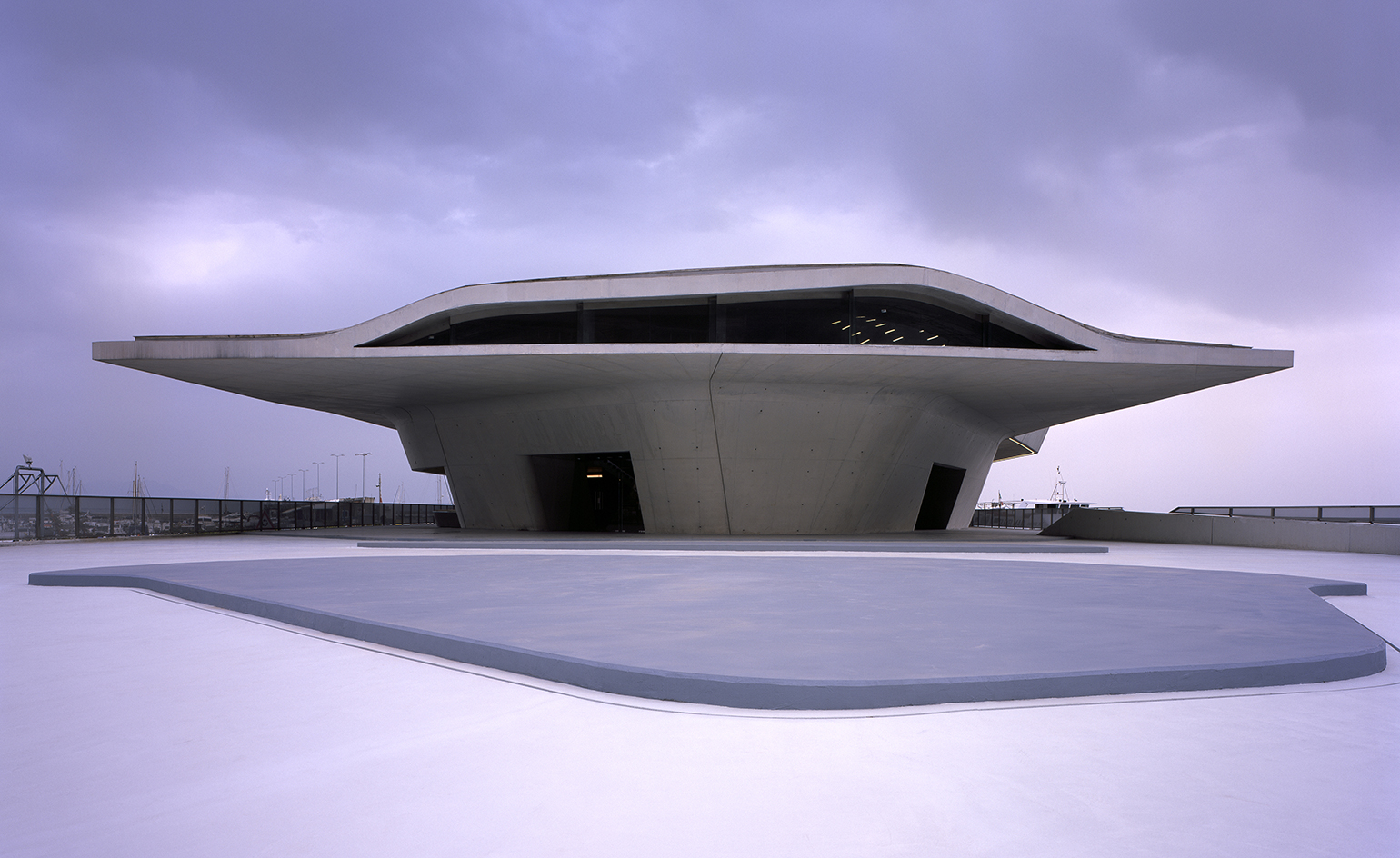
Receive our daily digest of inspiration, escapism and design stories from around the world direct to your inbox.
You are now subscribed
Your newsletter sign-up was successful
Want to add more newsletters?

Daily (Mon-Sun)
Daily Digest
Sign up for global news and reviews, a Wallpaper* take on architecture, design, art & culture, fashion & beauty, travel, tech, watches & jewellery and more.

Monthly, coming soon
The Rundown
A design-minded take on the world of style from Wallpaper* fashion features editor Jack Moss, from global runway shows to insider news and emerging trends.

Monthly, coming soon
The Design File
A closer look at the people and places shaping design, from inspiring interiors to exceptional products, in an expert edit by Wallpaper* global design director Hugo Macdonald.
No proof was needed that Zaha Hadid's architectural legacy would live on to continue to inspire and amaze, and the office's latest completion – the new Salerno Maritime Terminal – is a case in point. The building, the first to be completed by the firm since the architect's untimely passing last month, has just been inaugurated in the Campania region of southern Italy.
The project was kick-started by then-mayor Vincenzo De Luca to aid the area's social, economic and environmental regeneration. The terminal was completed this month under the watchful eye of current mayor Vincenzo Napoli.
The building's hard, asymmetric concrete shell was designed to protect users from the region's hot sun during the popular summer vacation months. Its curvaceous form – a Hadid trademark – even takes its references from the sea, abstractly resembling an oyster.
The program inside is straightforward, containing administration offices for national border controls and shipping lines; a terminal for international ferries and cruise ships; and a separate terminal for local and regional ferries. Internal ramps criss-cross the building, enhancing connections between areas.
Its functionality and valuable contribution to the area's infrastructure – the terminal is set to increase arrivals of ferry and cruise ships by 500,000 additional passengers each year, creating new jobs – are matched by its views, which are nothing less than spectacular, spanning not just the blue Mediterranean Sea, but also the picturesque Amalfi Coast, the Gulf of Salerno and the Cilento.
The terminal's striking form is illuminated at night, acting as a beacon or lighthouse for the coastal town. 'The new terminal operates, both functionally and visually, as a smooth transition between land and sea,' explain the architects, 'a coastal land formation that mediates between solid and liquid.'
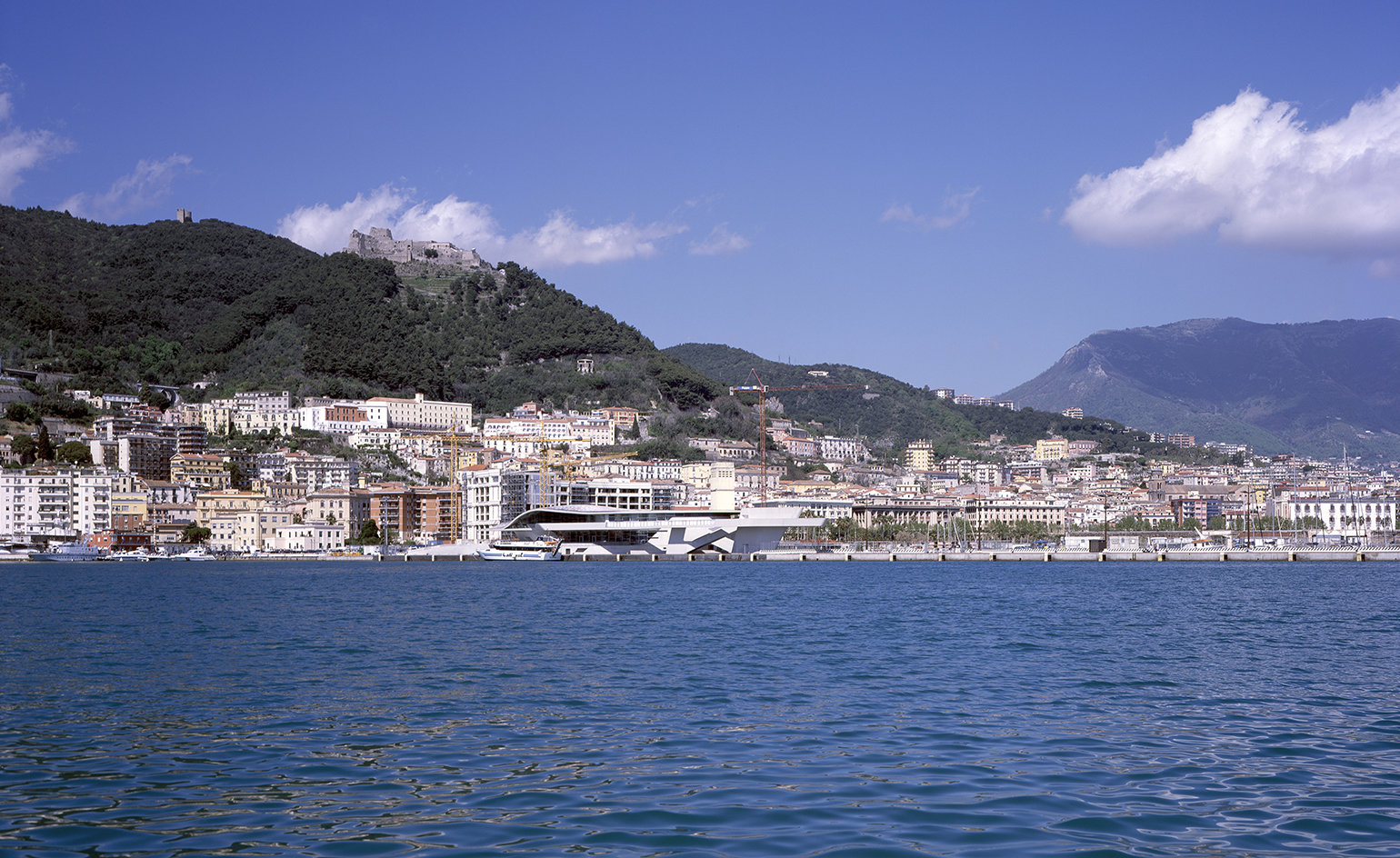
The project is meant to be a key piece in the area's social, economic and environmental regeneration
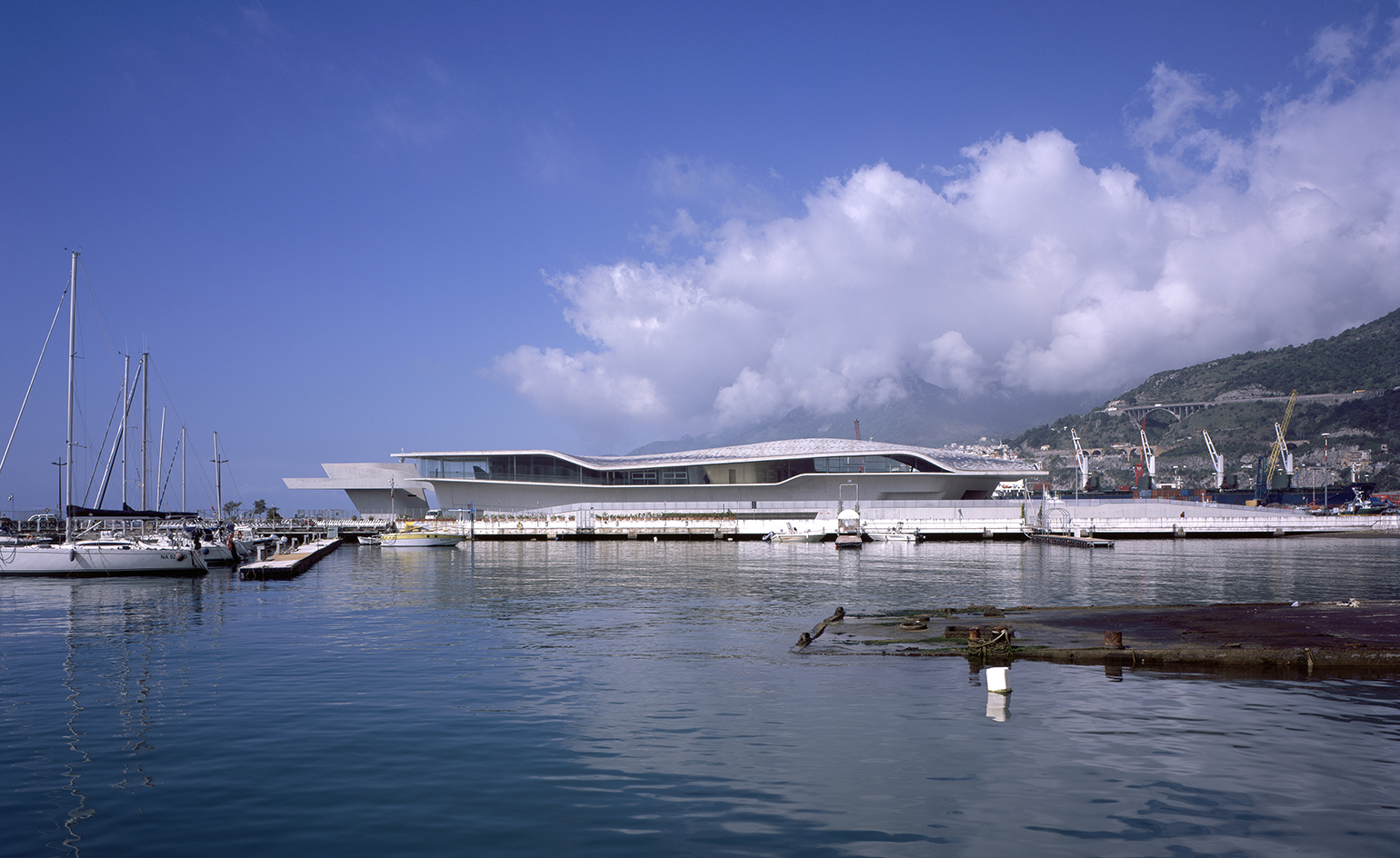
The Terminal will help increase the arrivals of ferries and cruise ships, which in turn will help create plenty of new jobs in the area
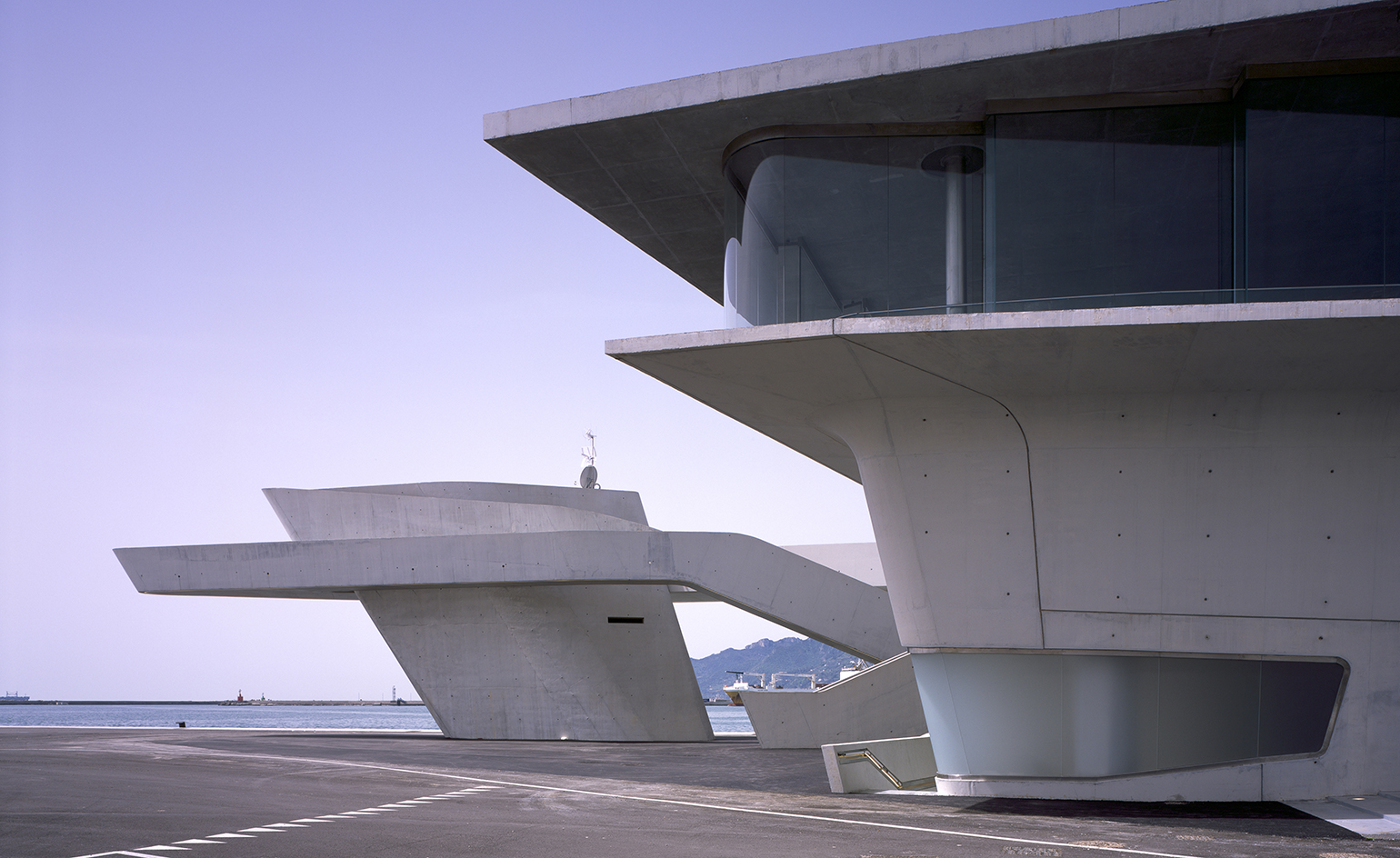
The project commenced way back in 1993; in 2000 Zaha Hadid Architects won the international competition to design it
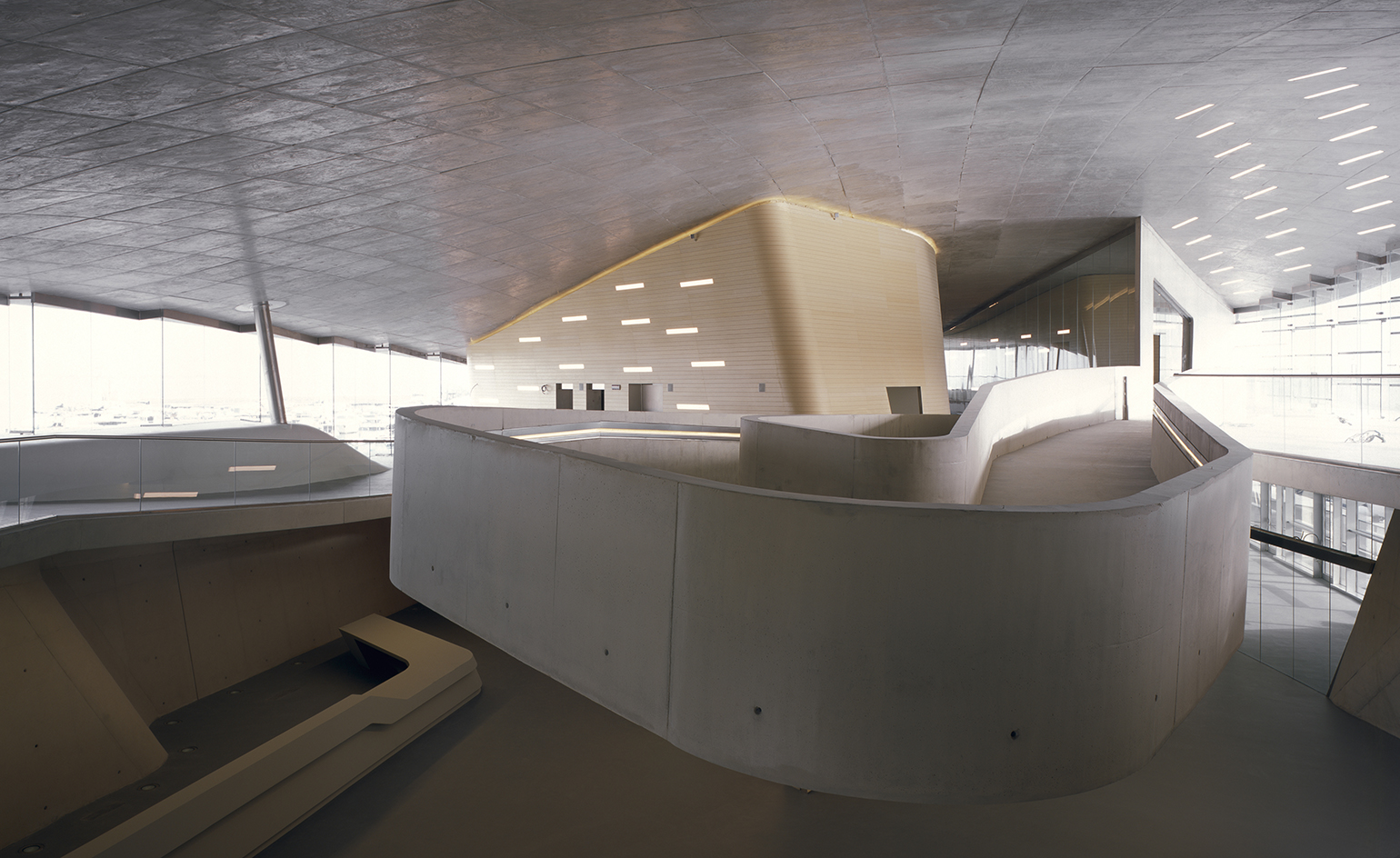
Inside, the building houses offices as well as terminals for international and local ferries and cruise ships
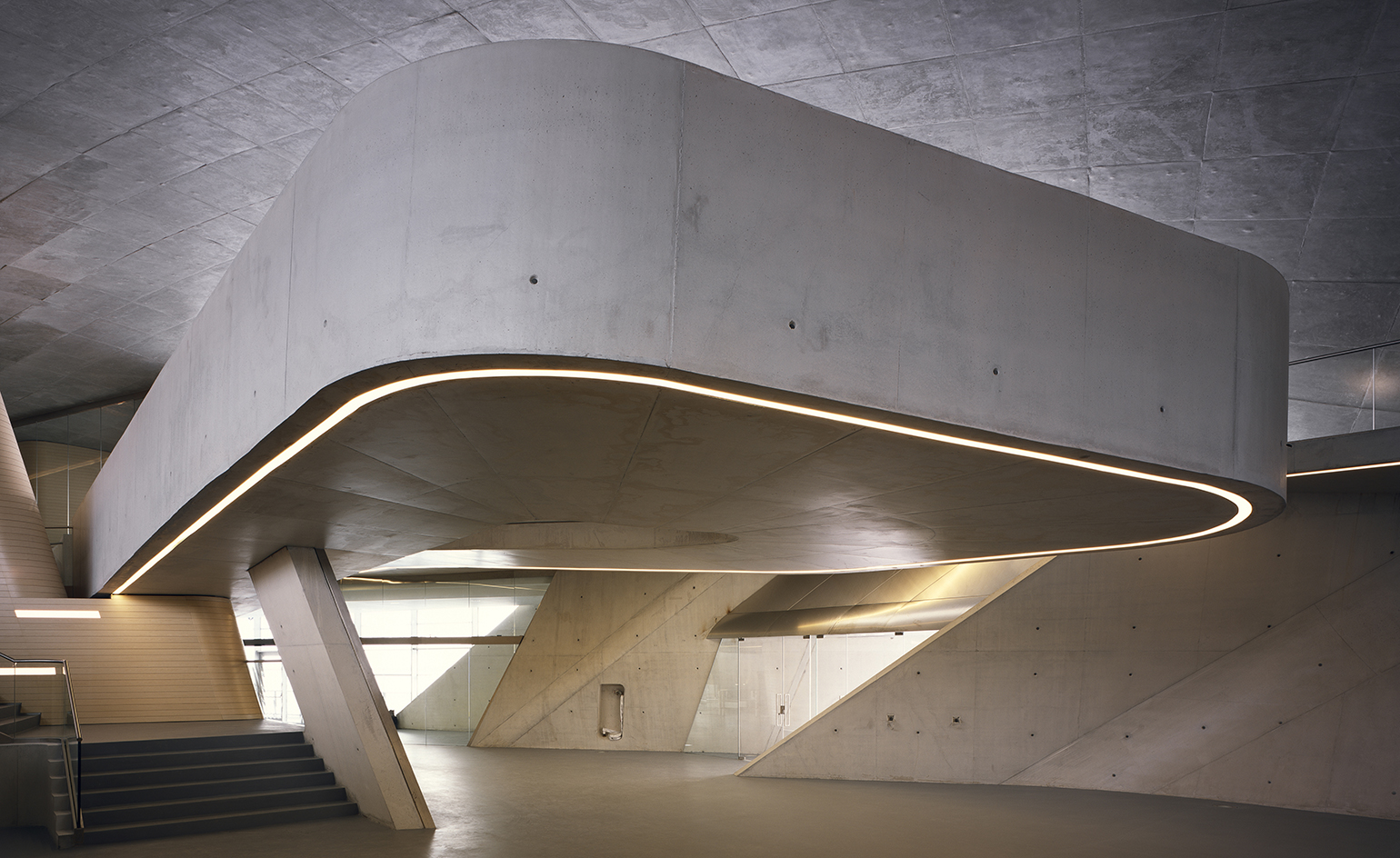
Smooth, undulating ramps link different areas within the terminal
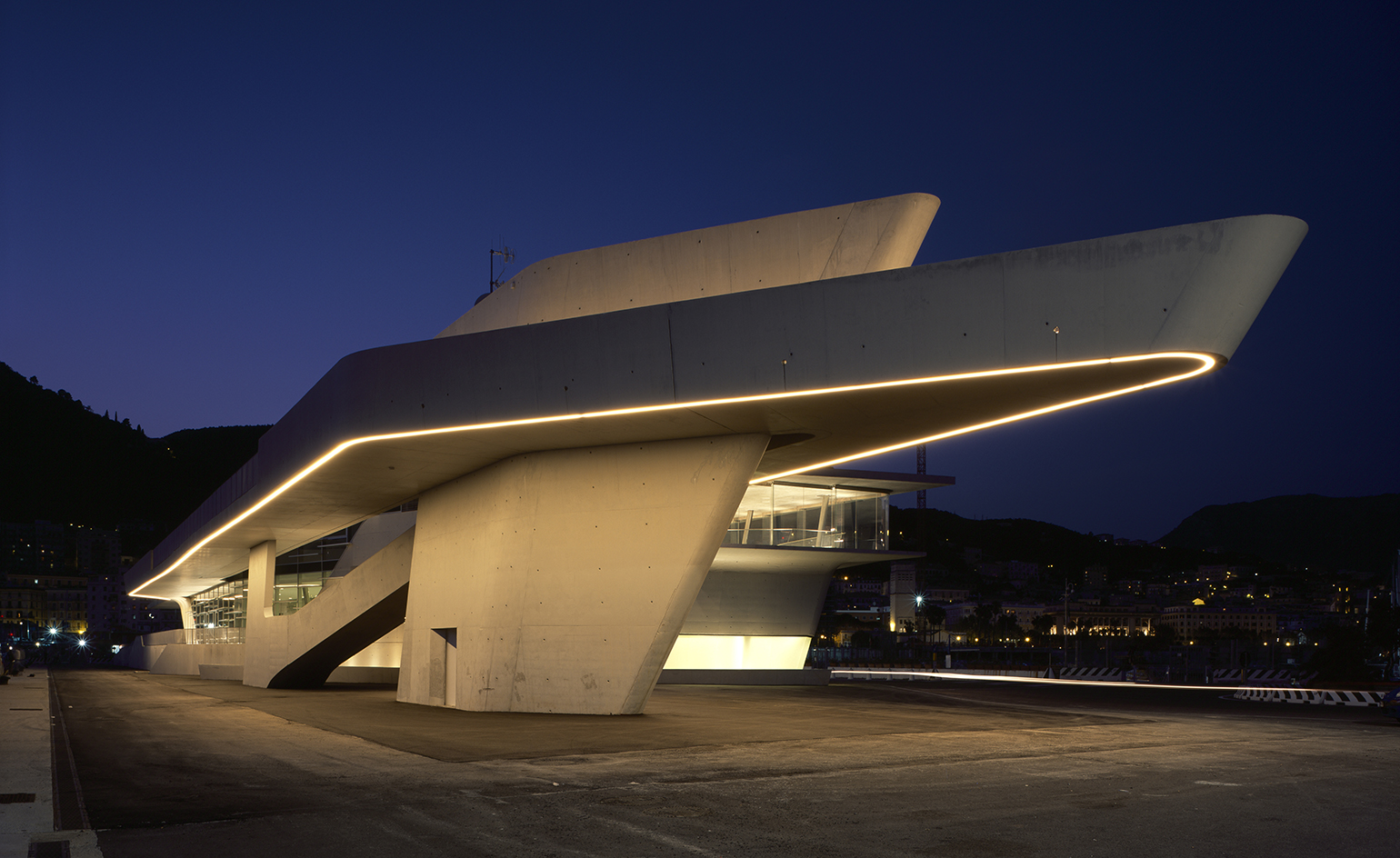
At night, the terminal is lit from within, acting as a lighthouse for the port
INFORMATION
For more information, visit the Zaha Hadid Architects website
Photography: Helen Binet
Receive our daily digest of inspiration, escapism and design stories from around the world direct to your inbox.
Ellie Stathaki is the Architecture & Environment Director at Wallpaper*. She trained as an architect at the Aristotle University of Thessaloniki in Greece and studied architectural history at the Bartlett in London. Now an established journalist, she has been a member of the Wallpaper* team since 2006, visiting buildings across the globe and interviewing leading architects such as Tadao Ando and Rem Koolhaas. Ellie has also taken part in judging panels, moderated events, curated shows and contributed in books, such as The Contemporary House (Thames & Hudson, 2018), Glenn Sestig Architecture Diary (2020) and House London (2022).
