This upstate São Paulo retreat is designed as three light pavilions
YJD House by Jacobsen Arquitetura is an upstate São Paulo retreat that celebrates its green context through lightness and minimalism

Fernando Guerra - Photography
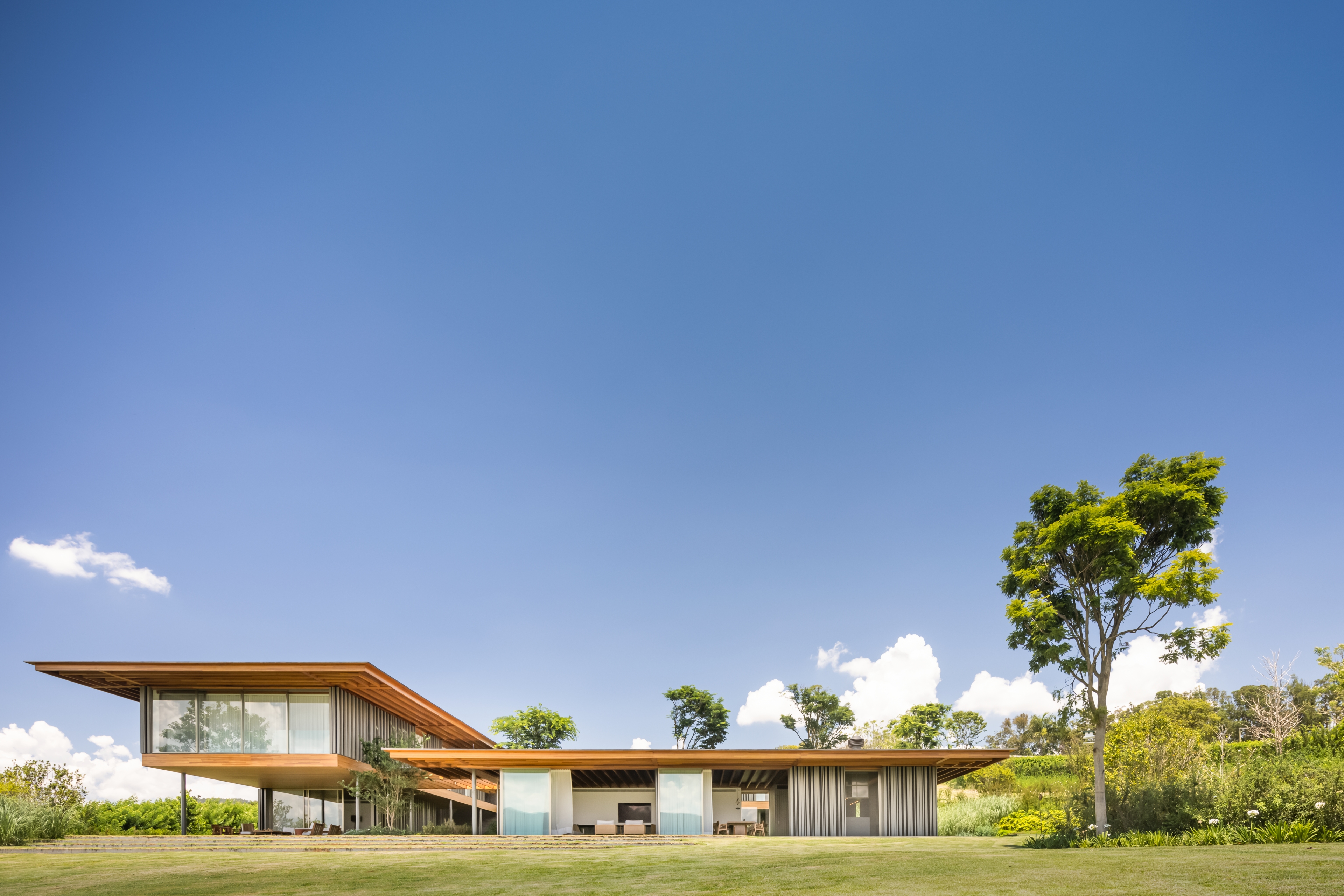
Receive our daily digest of inspiration, escapism and design stories from around the world direct to your inbox.
You are now subscribed
Your newsletter sign-up was successful
Want to add more newsletters?

Daily (Mon-Sun)
Daily Digest
Sign up for global news and reviews, a Wallpaper* take on architecture, design, art & culture, fashion & beauty, travel, tech, watches & jewellery and more.

Monthly, coming soon
The Rundown
A design-minded take on the world of style from Wallpaper* fashion features editor Jack Moss, from global runway shows to insider news and emerging trends.

Monthly, coming soon
The Design File
A closer look at the people and places shaping design, from inspiring interiors to exceptional products, in an expert edit by Wallpaper* global design director Hugo Macdonald.
Upstate São Paulo's green nature, rolling hills and smaller, sleepy towns offer respite to many São Paulo residents who have second homes there. This was also the case with YJD House, a countryside weekend home for a family that was after a place to escape the big city. Designed by Jacobsen Arquitetura, the house offers just that – a dramatic, yet minimalist upstate São Paulo retreat that allows the eye to travel and the soul to relax within a backdrop of green nature, which the design puts centre stage.
The house is conceived as three, seemingly independent pavilions, which are in fact connected through a series of pathways and covered routes. This helps the interior be divided into two main sections – the main house, which is split into a private and more entertaining-orientated pavilion, and the guest house. This arrangement also makes the fairly generous structure – at over 2,000 sq m – feel lighter and more permeable, sitting softly on its land and feeling less intrusive against the greenery. From afar, this appears like a one-storey house, but upon closer inspection, two levels are revealed.
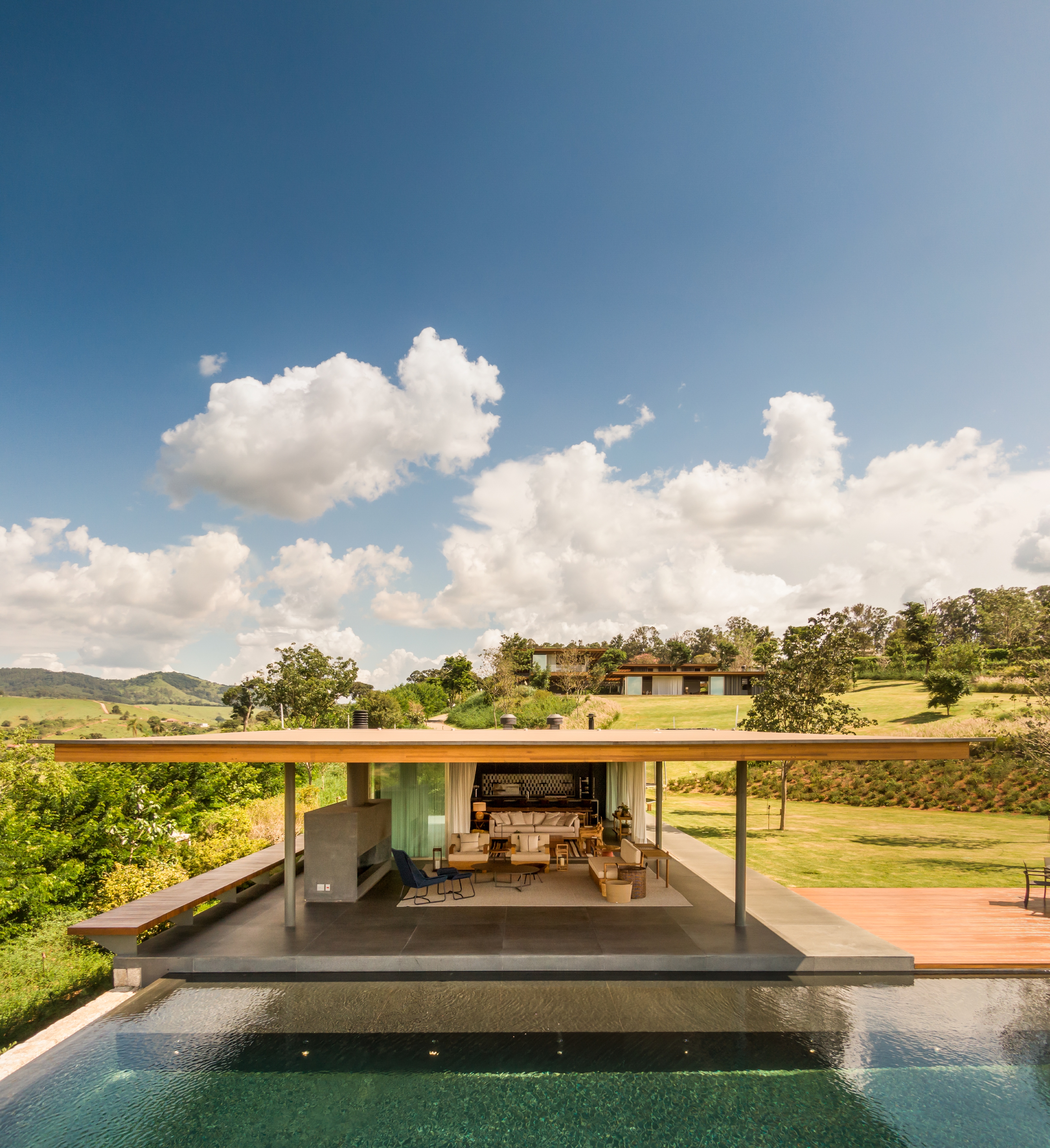
Making the most of the site's enviable position and natural landscape, the architects placed the building on top of a hill, allowing long views from every point in the house. To this end, there are plenty of outdoor areas scattered across the floorplan – terraces, gardens, smaller patios and a swimming pool deck all offer opportunities for spending time outdoors.
‘To [allow residents to] enjoy the day, we created a pool house in the annex, located at a lower level of the land, following the slope of the site,’ the architects say. ‘With an extensive programme of leisure areas, such as a gourmet kitchen with a wood stove, a spa, and a playroom, in addition to the swimming pool, this space was a special requirement made by the clients, who wanted to throw large parties and set up meetings in there.'
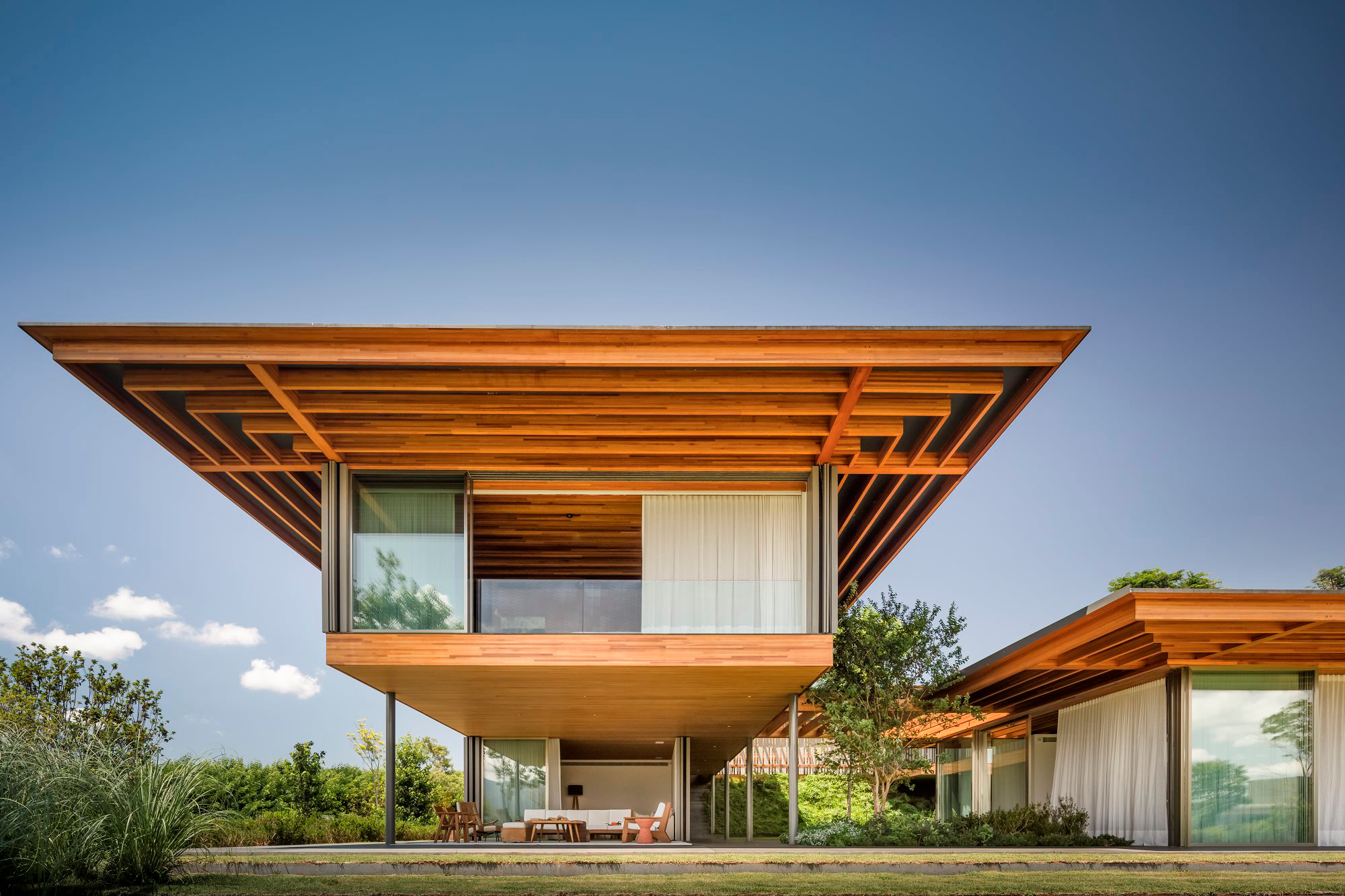
Materiality was also important in the design development. There is a mix of concrete and metal surfaces, but timber becomes the real protagonist, appearing on ceilings, walls and bespoke elements in various parts of the structure. ‘I think one of the great challenges of this project was the desire of making a two-storey cantilevered house appear to be made entirely of wood, even though it is not,' says the studio's founder, Bernardo Jacobsen.
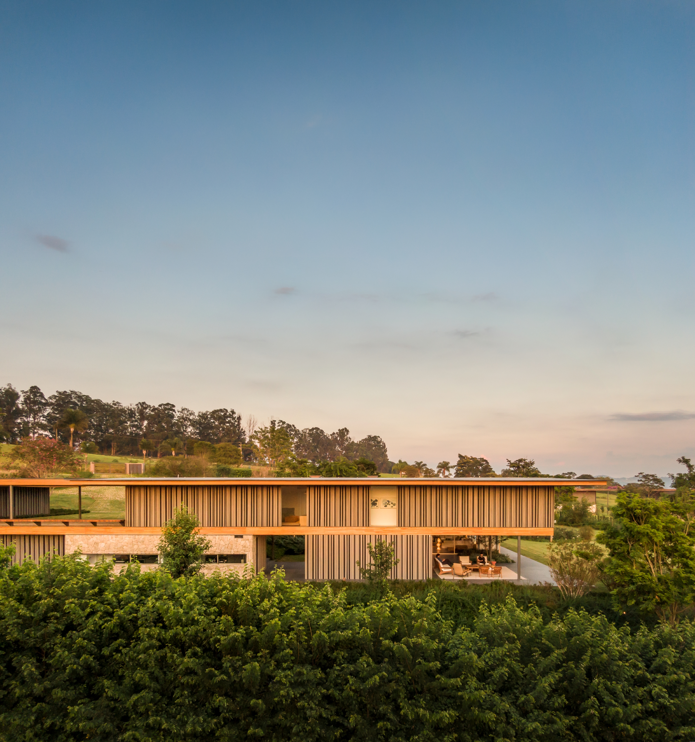
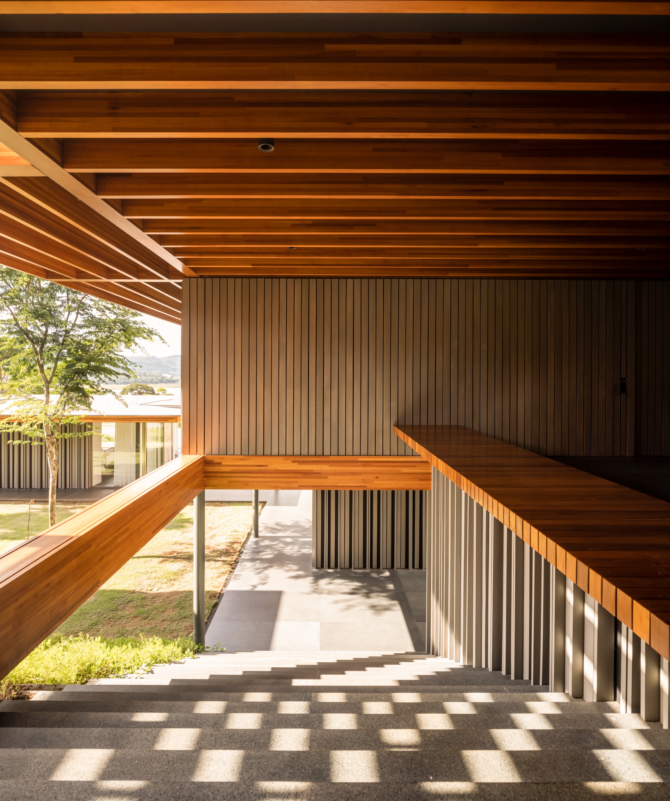
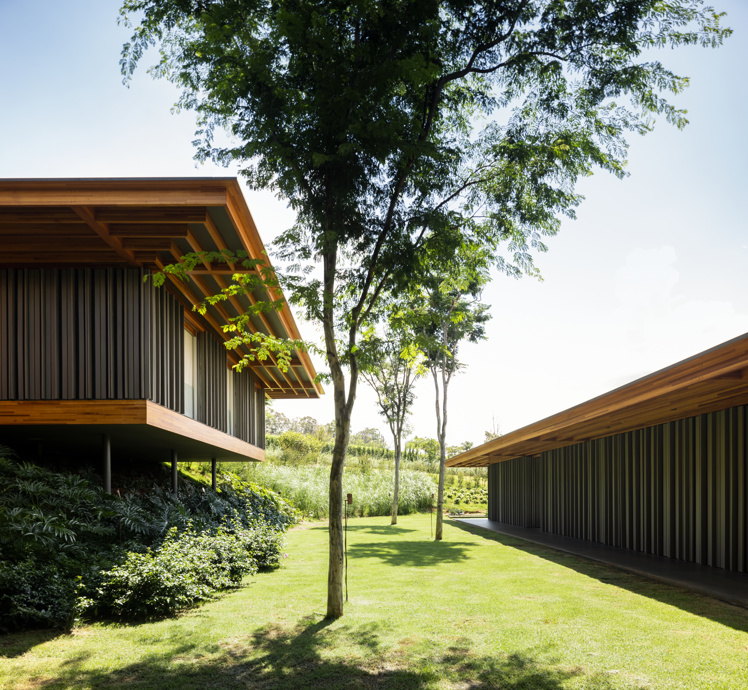
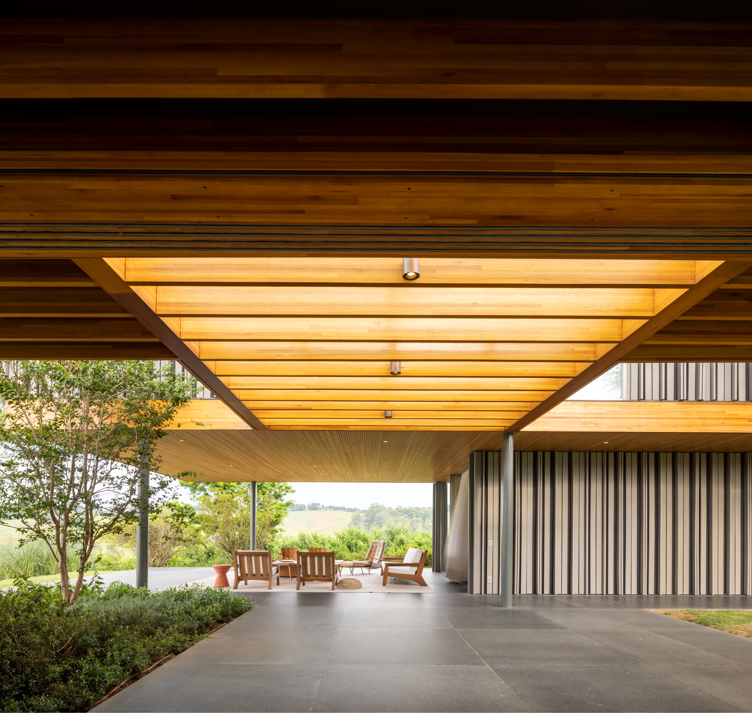
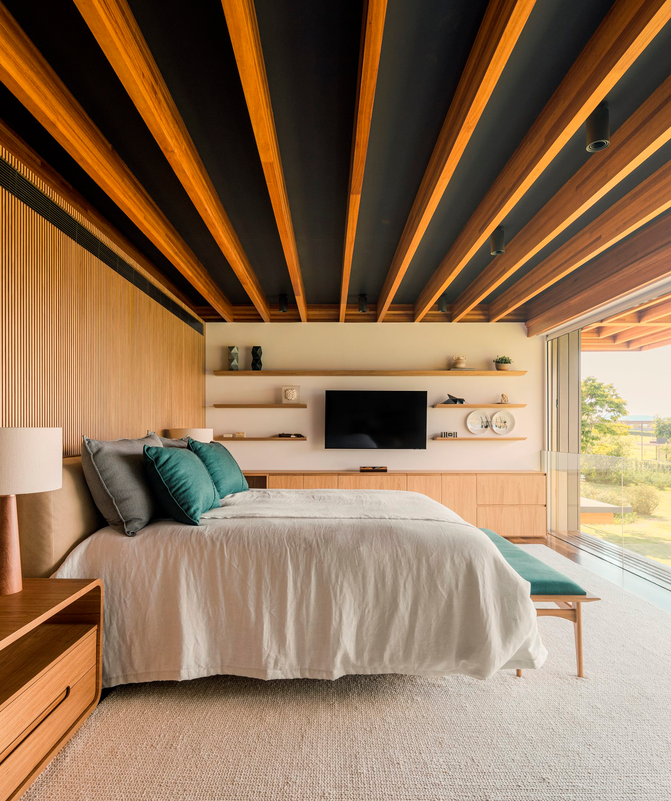
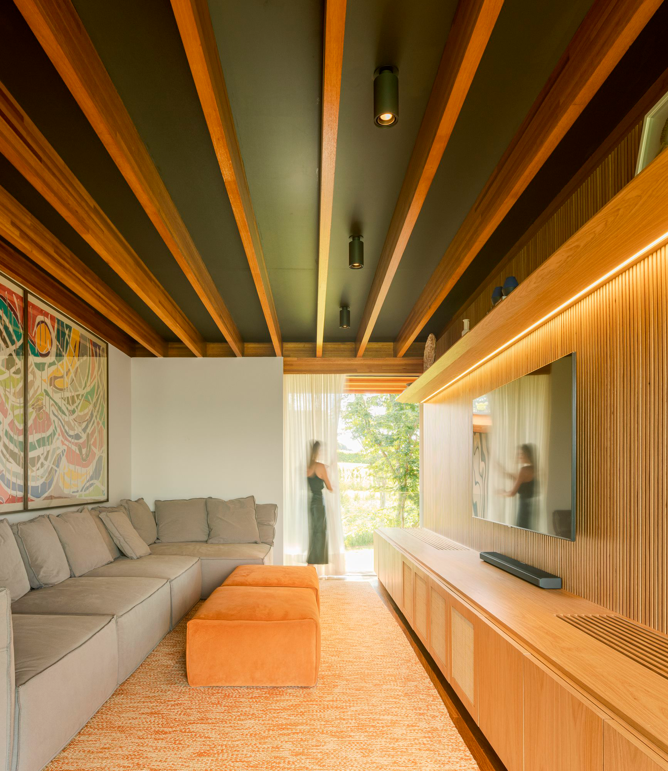
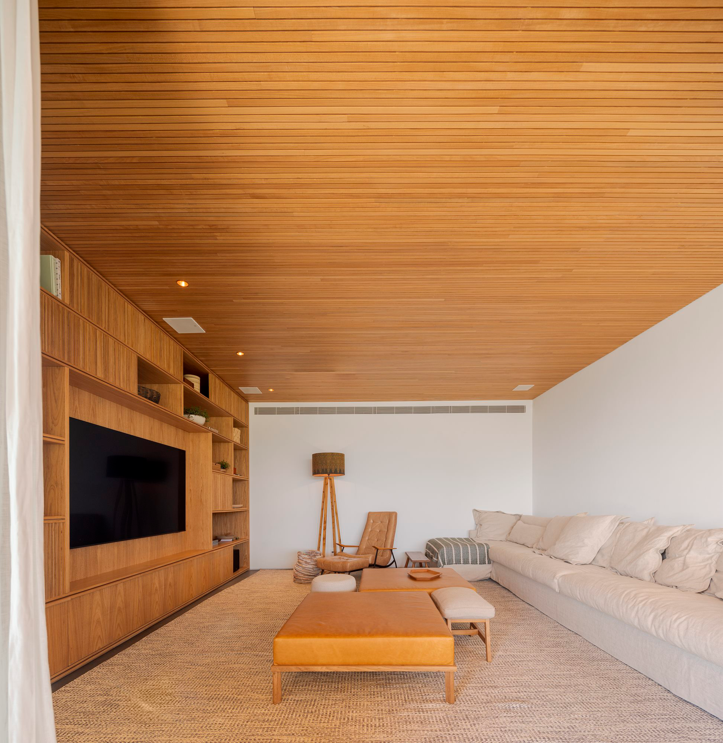
INFORMATION
Receive our daily digest of inspiration, escapism and design stories from around the world direct to your inbox.
Ellie Stathaki is the Architecture & Environment Director at Wallpaper*. She trained as an architect at the Aristotle University of Thessaloniki in Greece and studied architectural history at the Bartlett in London. Now an established journalist, she has been a member of the Wallpaper* team since 2006, visiting buildings across the globe and interviewing leading architects such as Tadao Ando and Rem Koolhaas. Ellie has also taken part in judging panels, moderated events, curated shows and contributed in books, such as The Contemporary House (Thames & Hudson, 2018), Glenn Sestig Architecture Diary (2020) and House London (2022).
