Exploring Frank Lloyd Wright's early career and architectural identity
A new exhibition on Frank Lloyd Wright at the Elmhurst Art Museum, titled ‘Wright before the ‘Lloyd'', explores the celebrated architect's early career and trajectory as he defined and built his, now well-known, architectural identity
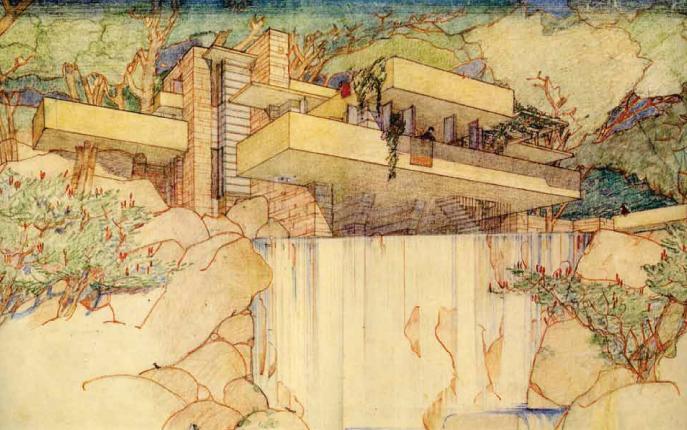
At the end of the 19th century, the architect who would later be known as Frank Lloyd Wright was still seeking his architectural voice. A new exhibit at the Elmhurst Art Museum, by City of Chicago cultural historian Tim Samuelson, titled ‘Wright Before the ‘Lloyd'', chronicles how Frank Lloyd Wright was influenced by early mentorships with architects J. Lyman Silsbee and Louis Sullivan and other design disciplines in the development of his own distinctive style.
Samuelson assembled the exhibit from his private collection of photographs, computer-aided reproductions and material scraps, several of which were rescued from demolition sites or the dumpster. The exhibit is mounted in three adjoining galleries, beginning with Wright’s childhood in Wisconsin and progressing chronologically to conclude with the first designs signed as ‘Frank Lloyd Wright'.
‘You could see his work evolving, then there is a period (between 1896 and 97), and he turns 30 years old. He figured out where he wants to be... but you can still find the essences of all those other influences if you know where to look,' Samuelson says.
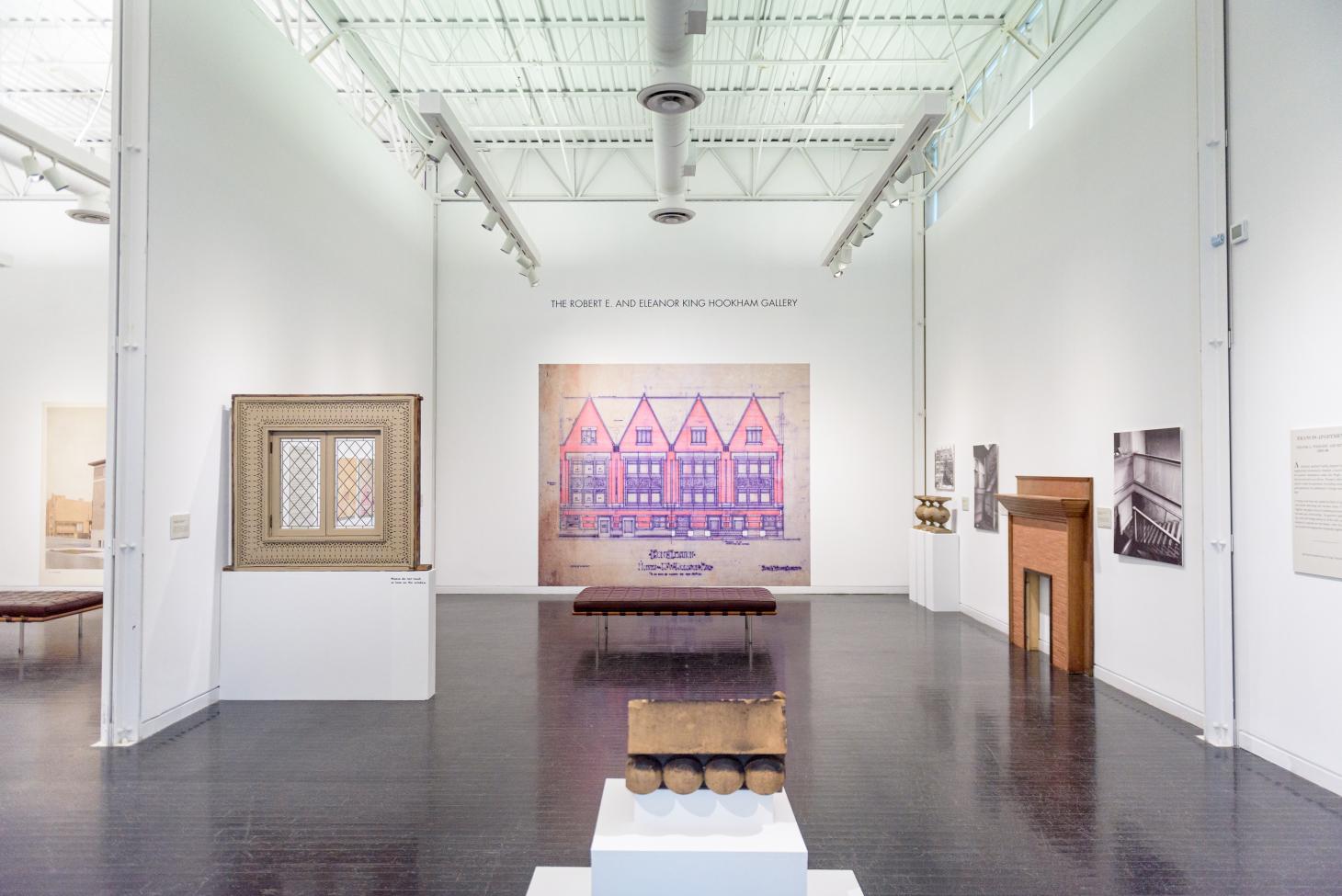
Wright Before the ‘Lloyd' installation. Photography: Steven Koch
Much of the exhibit focuses on Frank Lloyd Wright's collaborations with Louis Sullivan, with whom the architect shared a special gift, he says. ‘He was able to synthesize a solution drawn from all of those things just the way Google works. It's an unusual comparison to make but it absolutely works perfectly,' he adds.
Wright also had a special ability to think in three dimensions and visualize space, giving his buildings a dynamic effect, Samuelson says: ‘The idea of how a human being can experience three-dimensional space by moving through it. He knew how to orchestrate this. The buildings were functionally efficient but they were inspiring, and you would get the sense of smaller spaces opening into large spaces. Light became part of his palette where it would penetrate the spaces.'
‘Wright before the ‘Lloyd'' runs through to 14 February 2021 and is free with museum admission.
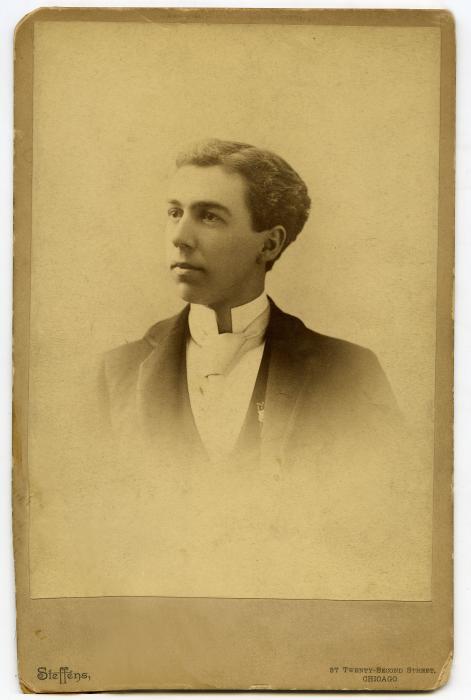
During the early years, the architect signed his name ‘Frank L. Wright’. Image: Frank Lloyd Wright Preservation Trust
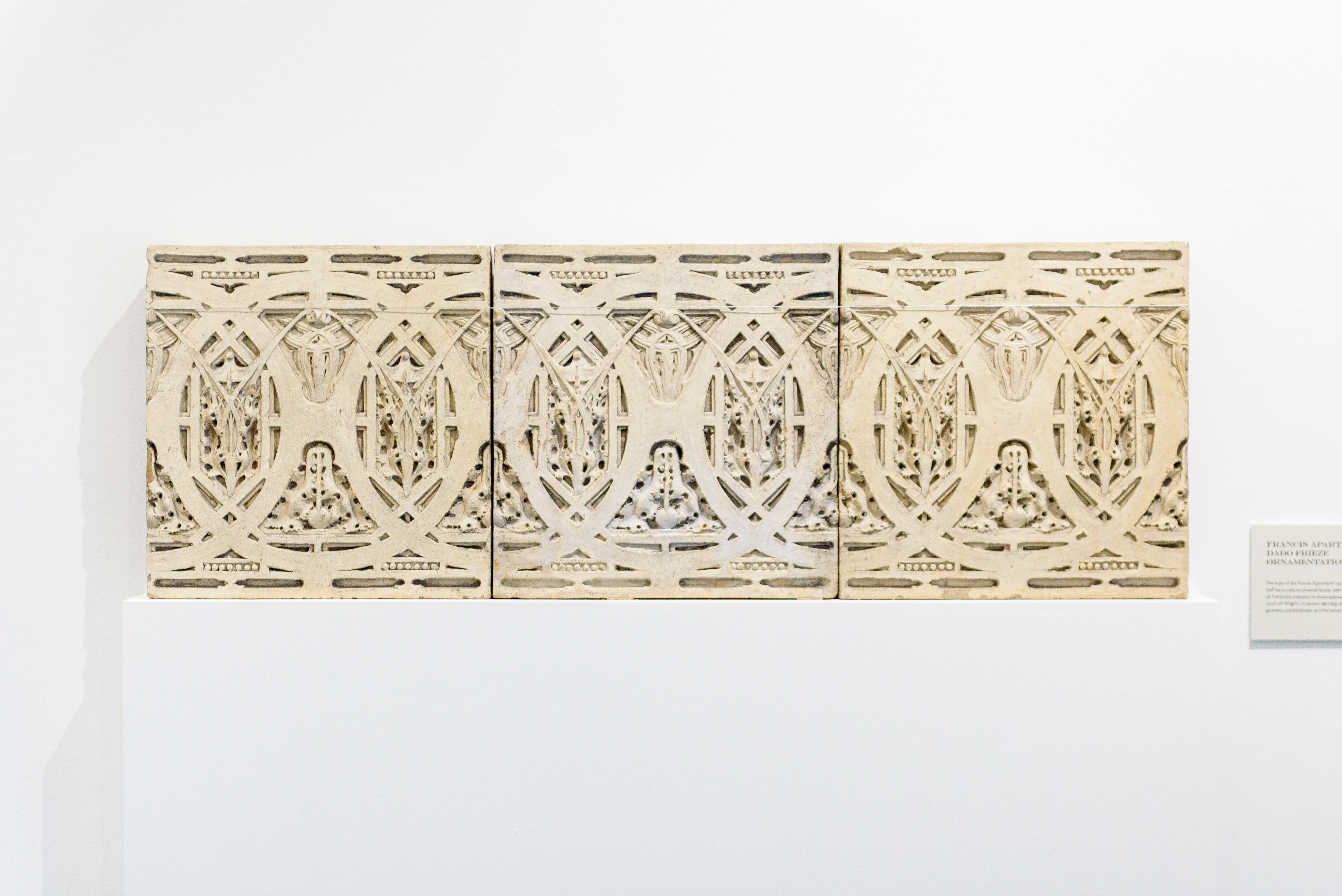
Wright Before the ‘Lloyd' installation. Photography: Steven Koch
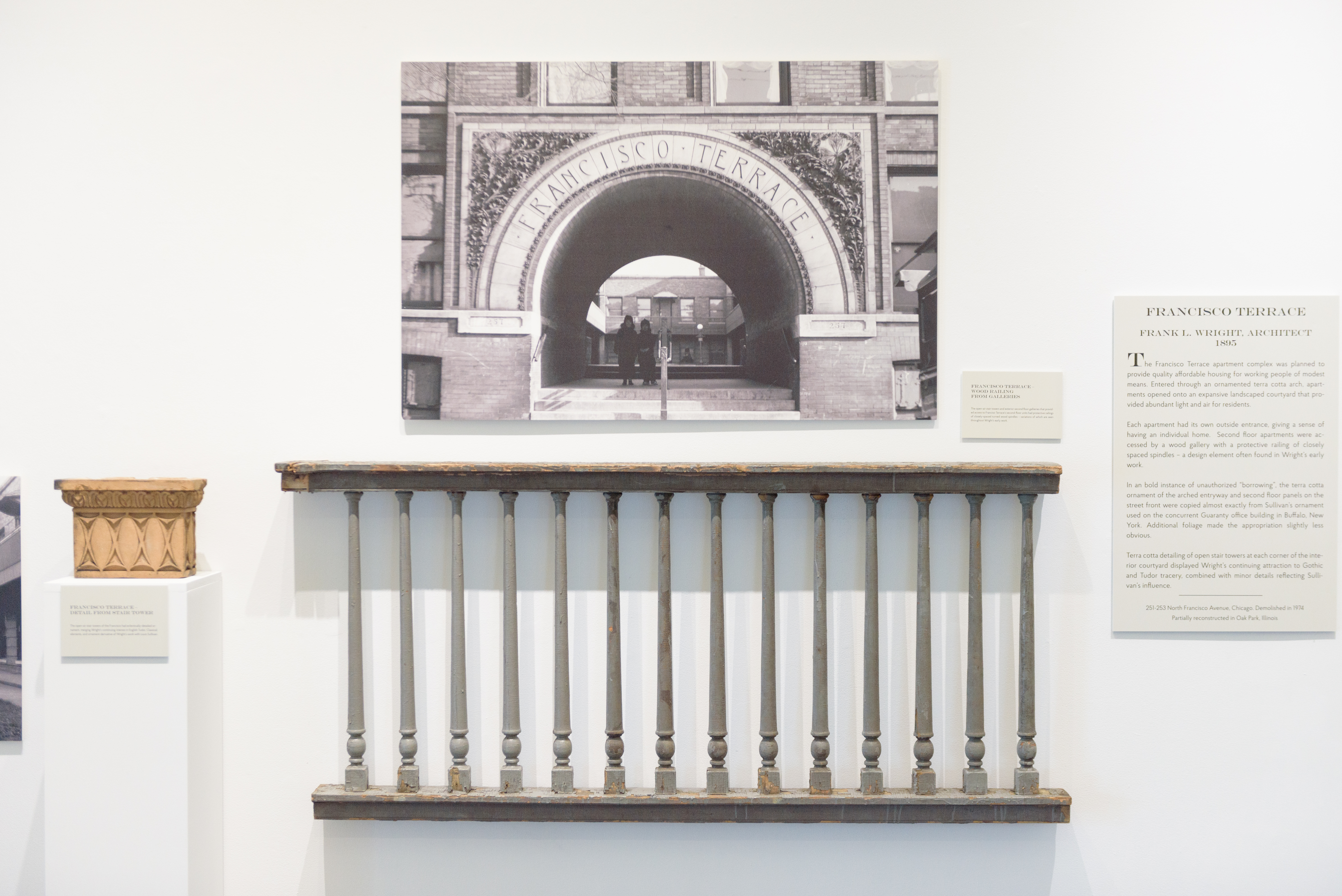
Wright Before the ‘Lloyd' installation. Photography: Steven Koch
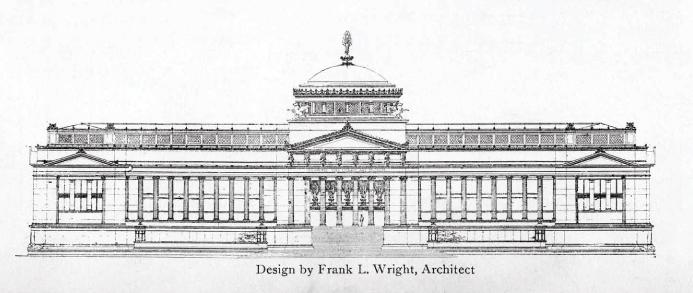
Frank Lloyd Wright, Robert W. Roloson House drawing, 1894, Chicago, Illinois. Image courtesy of Tim Samuelson

Wright Before the ‘Lloyd' installation. Photography: Steven Koch
INFORMATION
Receive our daily digest of inspiration, escapism and design stories from around the world direct to your inbox.
Audrey Henderson is an independent journalist, writer and researcher based in the greater Chicago area with advanced degrees in sociology and law from Northwestern University. She specializes in sustainability in the built environment, culture and arts, policy, and related topics. In her reporting for publications like Next City, Canary Media and Belt Magazine, Audrey has focused her coverage on environmental justice and equity. Along with her contributions for Wallpaper*, Audrey’s writing has also been featured in Chicago Architect magazine,, the Chicago Reader, GreenBiz, Transitions Abroad, and other consumer and trade publications.