1920s Brooklyn warehouse renovated into workspace by Worrell Yeung
A new workspace near Brooklyn Navy Yard in NYC stays true to its early 20th century identity as a factory, with industrial materials, minimal design details and custom furniture made of salvaged wood
Naho Kubota - Photography
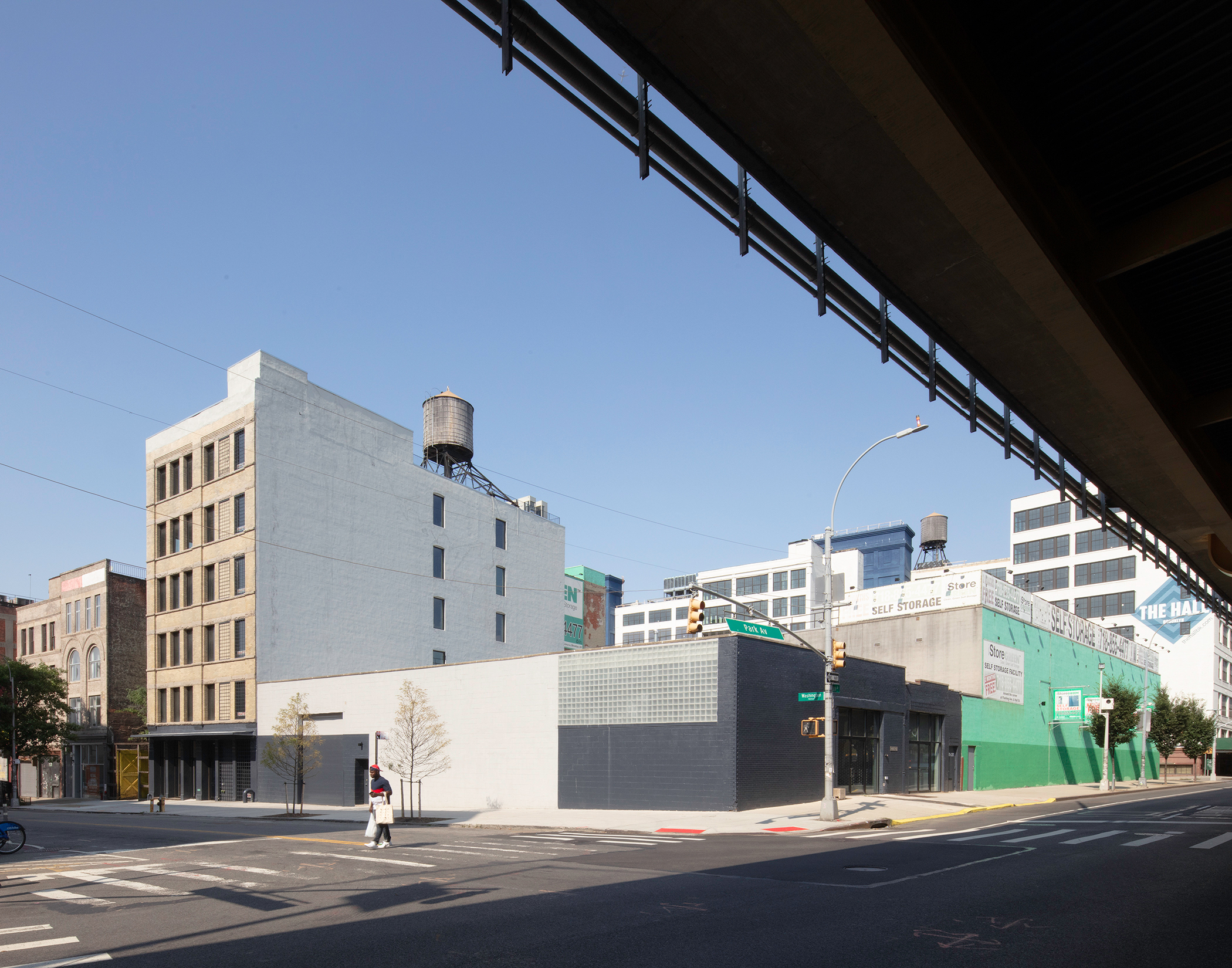
Receive our daily digest of inspiration, escapism and design stories from around the world direct to your inbox.
You are now subscribed
Your newsletter sign-up was successful
Want to add more newsletters?

Daily (Mon-Sun)
Daily Digest
Sign up for global news and reviews, a Wallpaper* take on architecture, design, art & culture, fashion & beauty, travel, tech, watches & jewellery and more.

Monthly, coming soon
The Rundown
A design-minded take on the world of style from Wallpaper* fashion features editor Jack Moss, from global runway shows to insider news and emerging trends.

Monthly, coming soon
The Design File
A closer look at the people and places shaping design, from inspiring interiors to exceptional products, in an expert edit by Wallpaper* global design director Hugo Macdonald.
New York City-based architecture studio Worrell Yeung has renovated and redesigned a 1920s factory building on the corner of Washington Avenue and Park Avenue near the Brooklyn Navy Yard. The new flexible workspace, 77 Washington, features an artist studio and a photography studio.
The project is an adaptive reuse success story, aimed to celebrate the neighbourhood's history and the design typologies of early 20th century masonry New York warehouses. Preserving the historical character of the six-storey masonry building, and a cluster of surrounding one-story buildings, was key to the commission for co-principal Max Worrell: ‘The existing buildings were so rich with history and layered with texture that we wanted our design to highlight these found conditions while also updating to accommodate new uses and new programmes.'
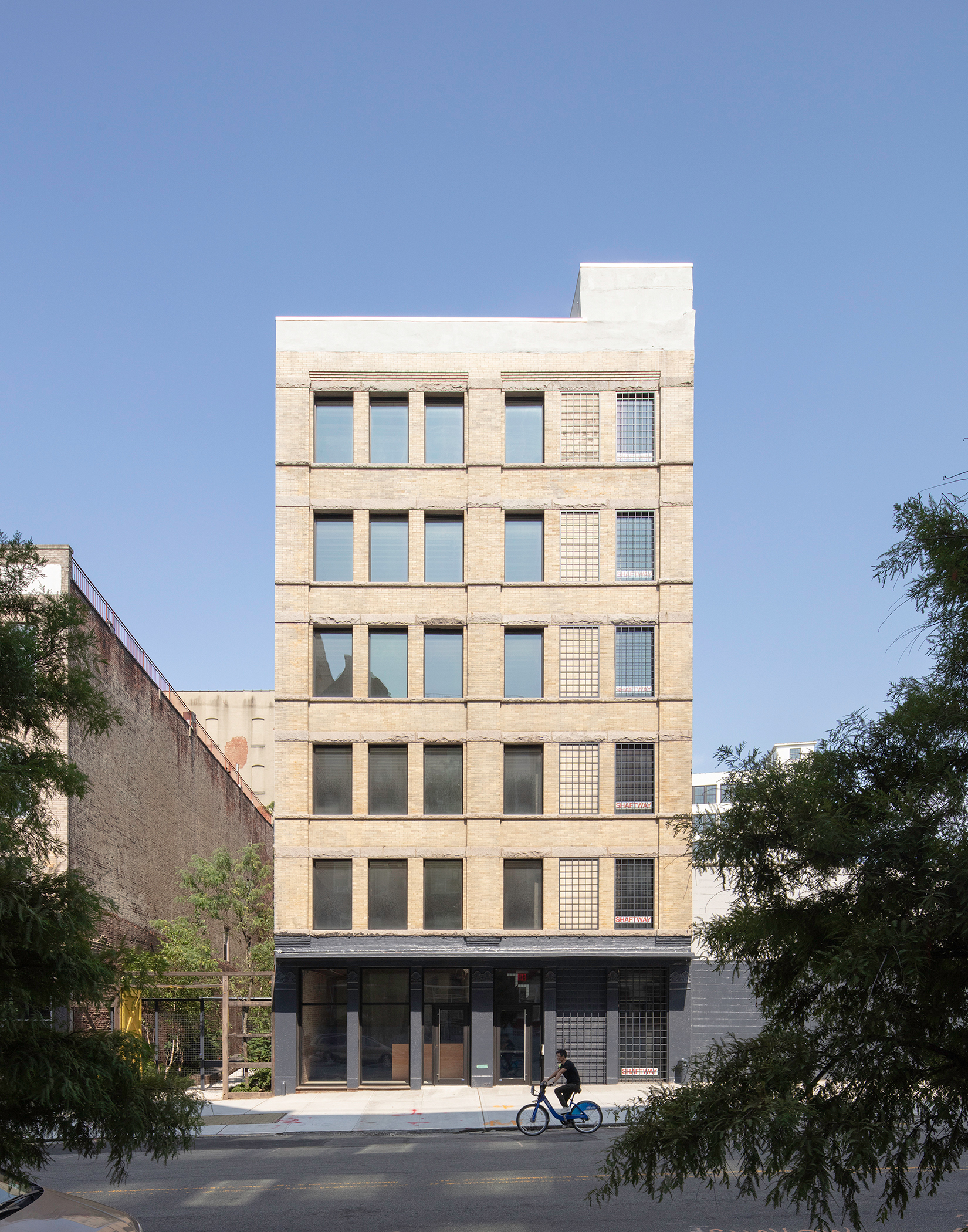
Careful tweaks helped to uplift the workspace and equip it for its new creative community. A verdant courtyard space was carved out by removing a roof, and a garage to the left of the factory was removed to make space for another lush garden, designed by Michael van Valkenburgh Associates. Original storefront openings were restored to create a visual presence of activity at street level, and bringing in more natural light to the buildings.
Rough, durable, unrefined materials fall into sync with the Brooklyn factory's history. The core material palette of diamond plate floors, unfinished steel railings and doors, and concrete floors. Benches in the garden were built from salvaged oak logs collected by a shipbuilder after storms. The architects collaborated with Navy Yard-based woodworker, Bien Hecho to use salvaged materials from the building to make a custom conference room table and lobby bench.
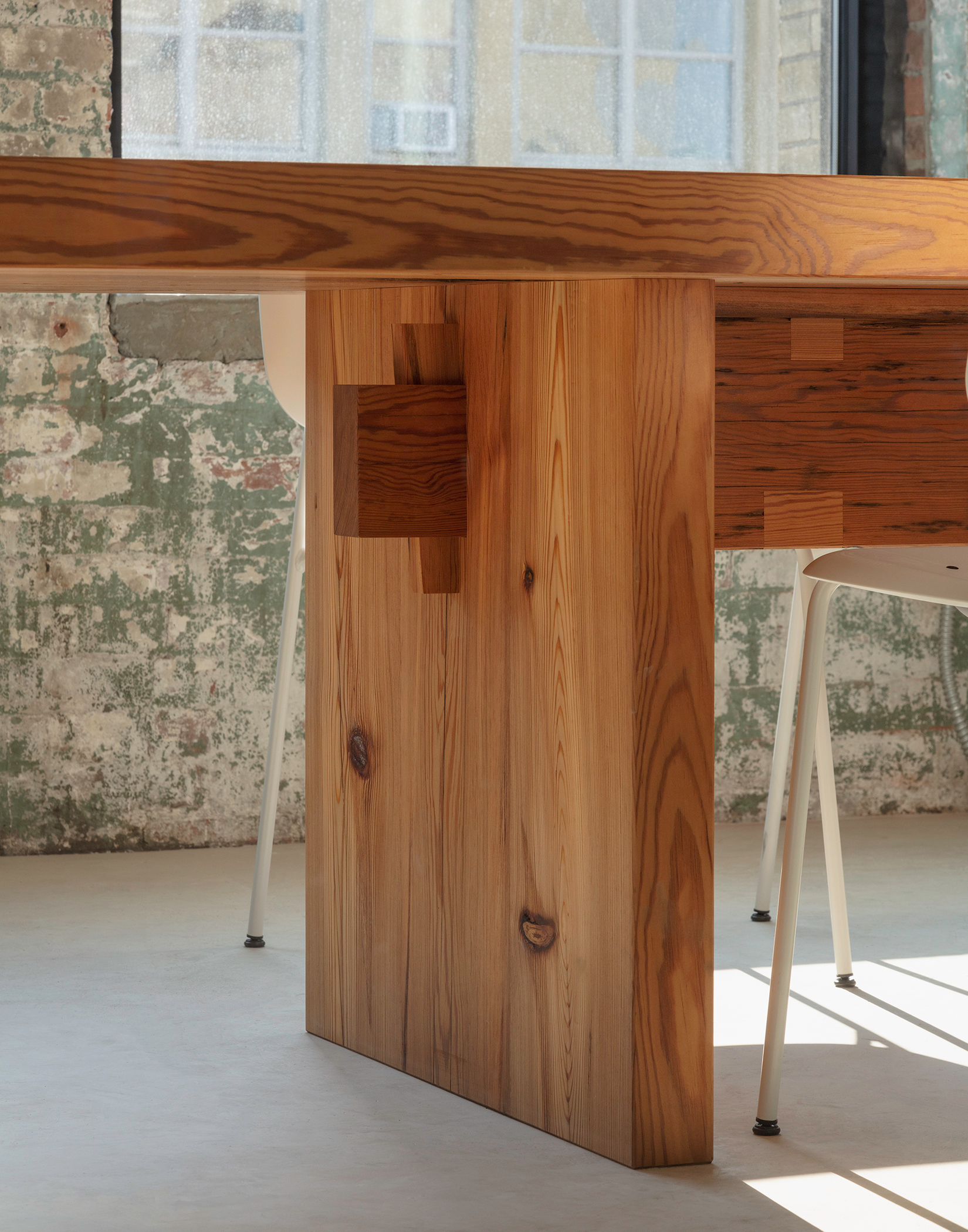
Minimal design interventions inspired by the history of the buildings uplift and enhance the space for its new use. A large glass block clerestory window diffuses light into the corner artist studio. To cover the elevator shaft openings, a lattice motif was layered upon steel grids which can be seen from the building's exterior. Brick walls were cleaned and sealed to preserve layers of old paint, to contrast with the clean concrete floors and white walls.
‘These interventions are a nod to the aesthetics of storied factory buildings and Navy Yard warehouses, which historically featured grids in their sash windows, fencing, and ship docks,' says co-principal Jejon Yeung.
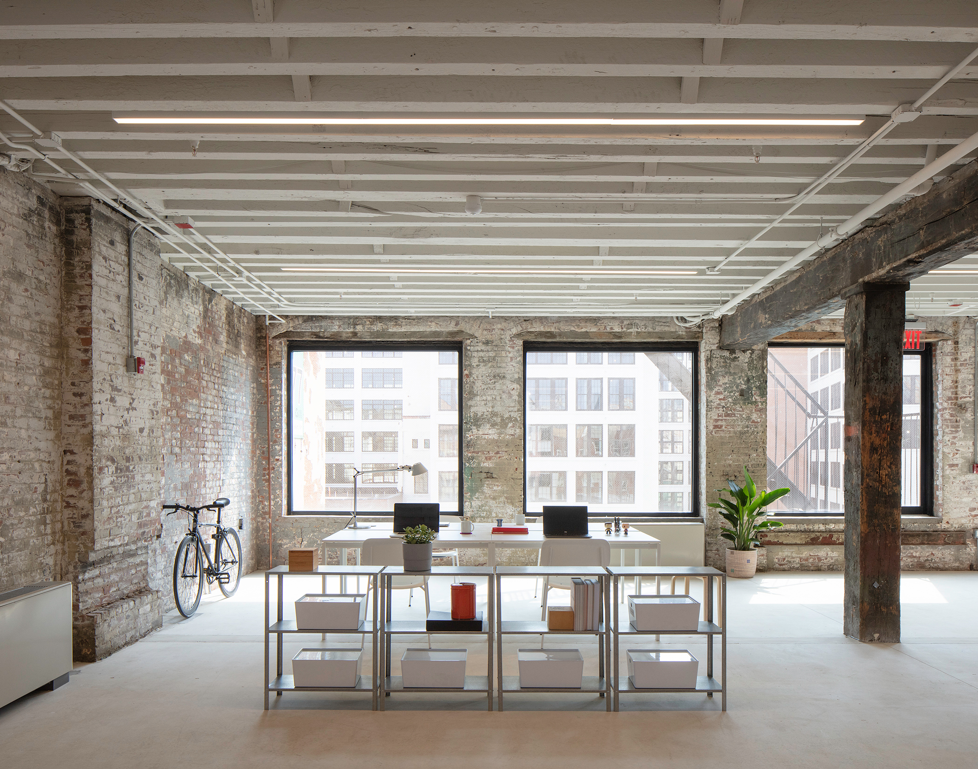
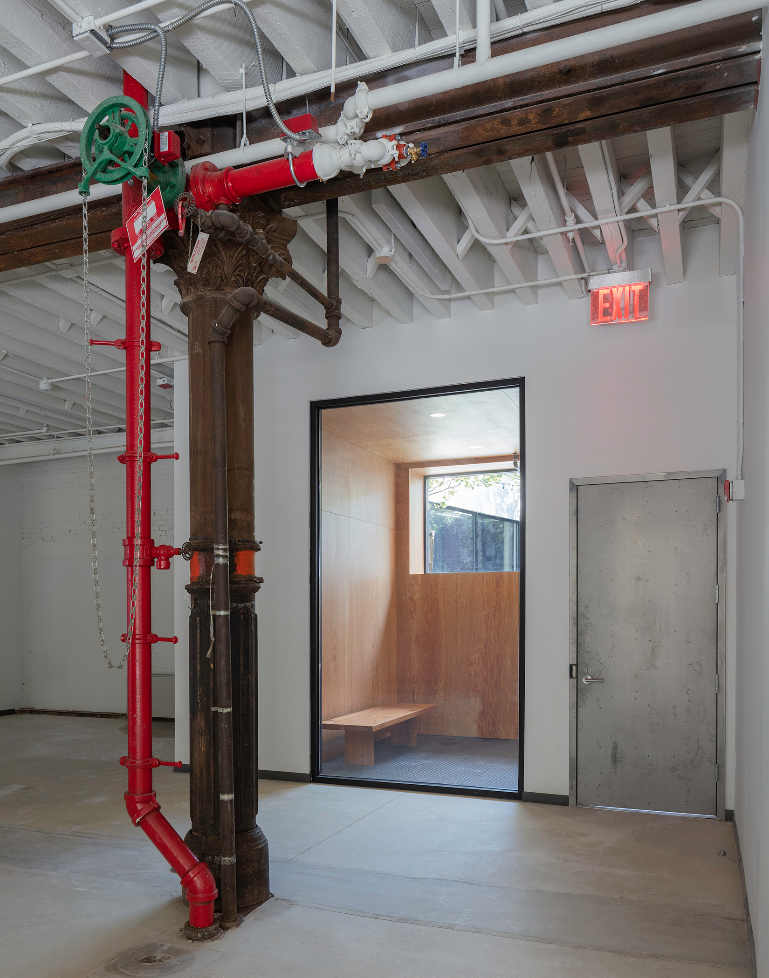
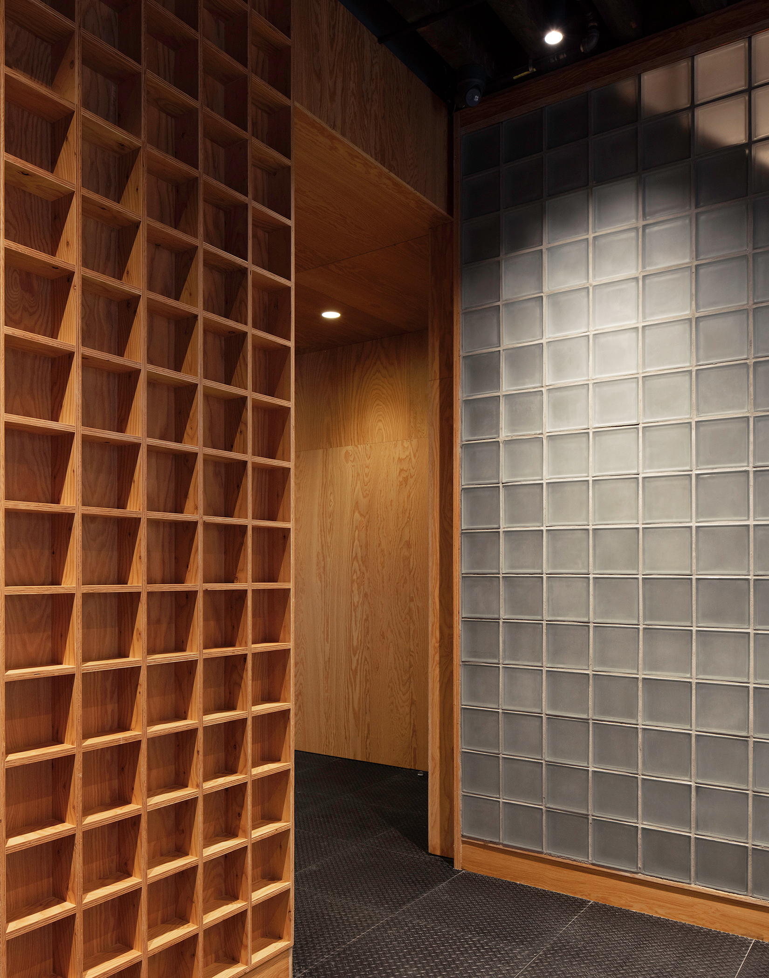
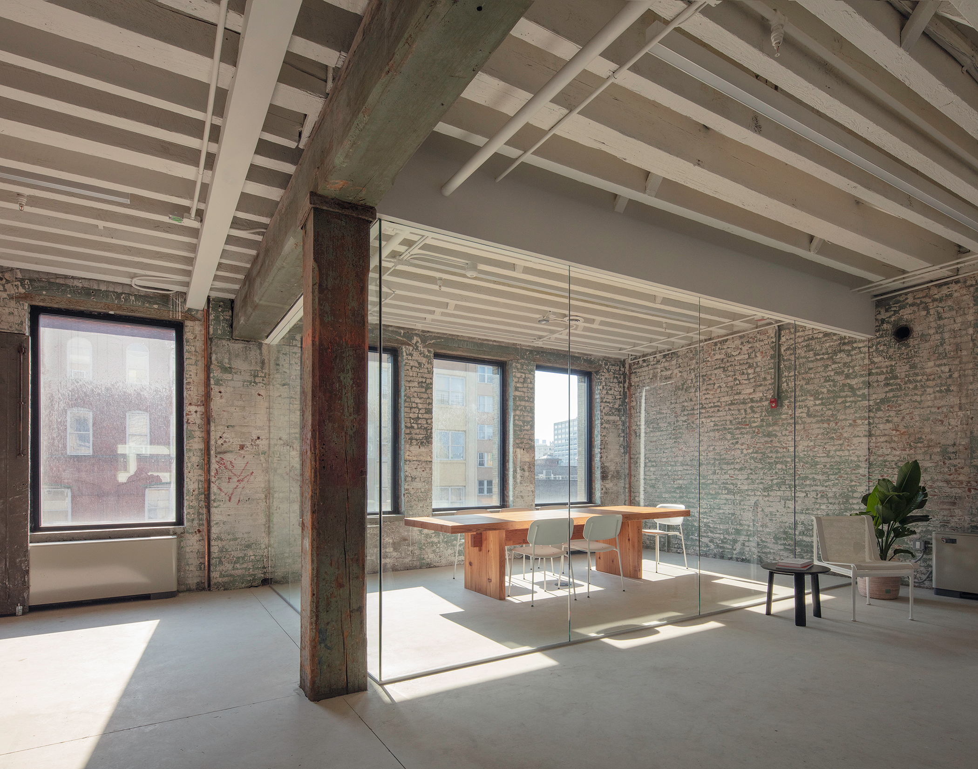
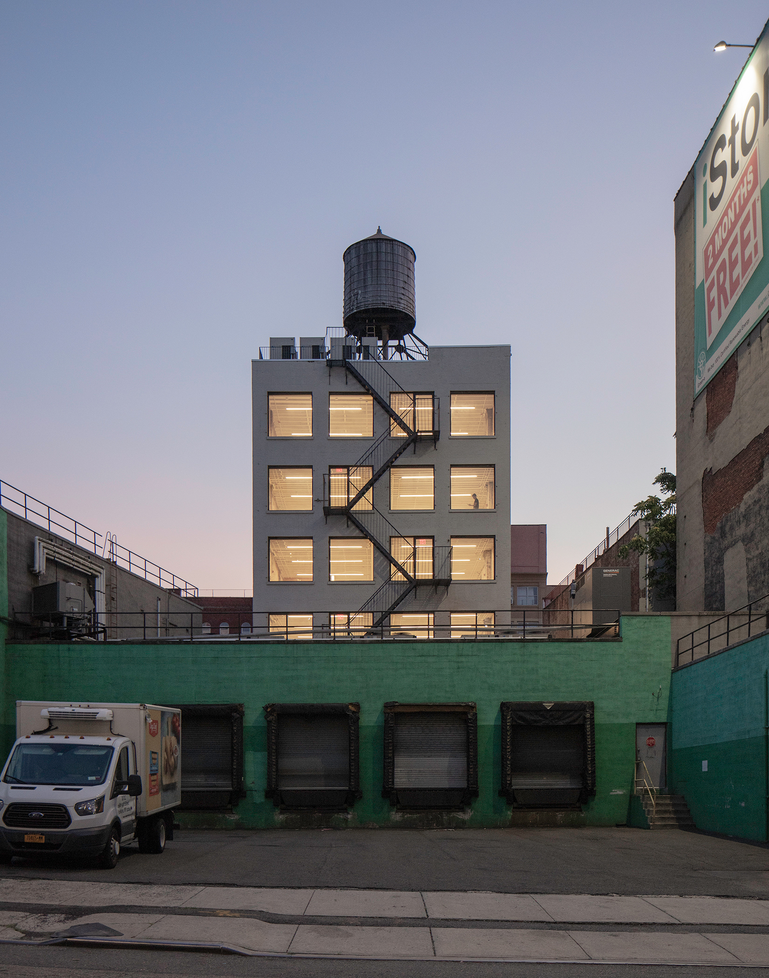
INFORMATION
Receive our daily digest of inspiration, escapism and design stories from around the world direct to your inbox.
Harriet Thorpe is a writer, journalist and editor covering architecture, design and culture, with particular interest in sustainability, 20th-century architecture and community. After studying History of Art at the School of Oriental and African Studies (SOAS) and Journalism at City University in London, she developed her interest in architecture working at Wallpaper* magazine and today contributes to Wallpaper*, The World of Interiors and Icon magazine, amongst other titles. She is author of The Sustainable City (2022, Hoxton Mini Press), a book about sustainable architecture in London, and the Modern Cambridge Map (2023, Blue Crow Media), a map of 20th-century architecture in Cambridge, the city where she grew up.