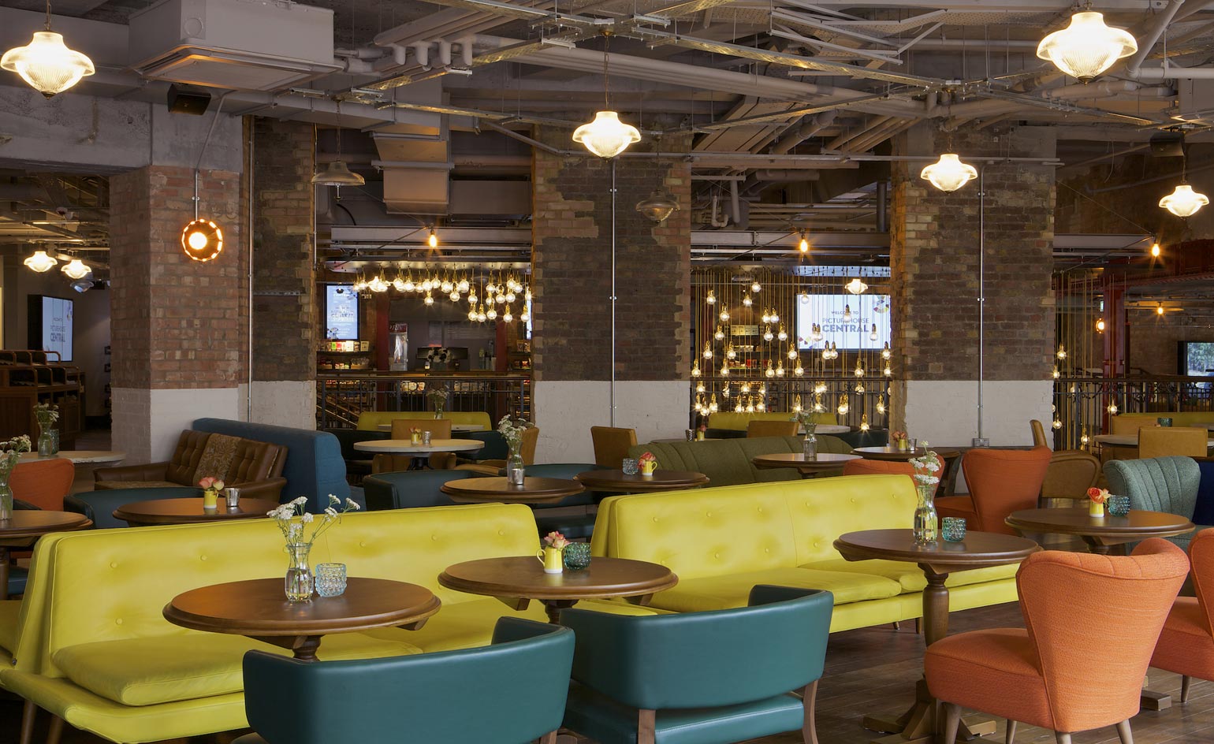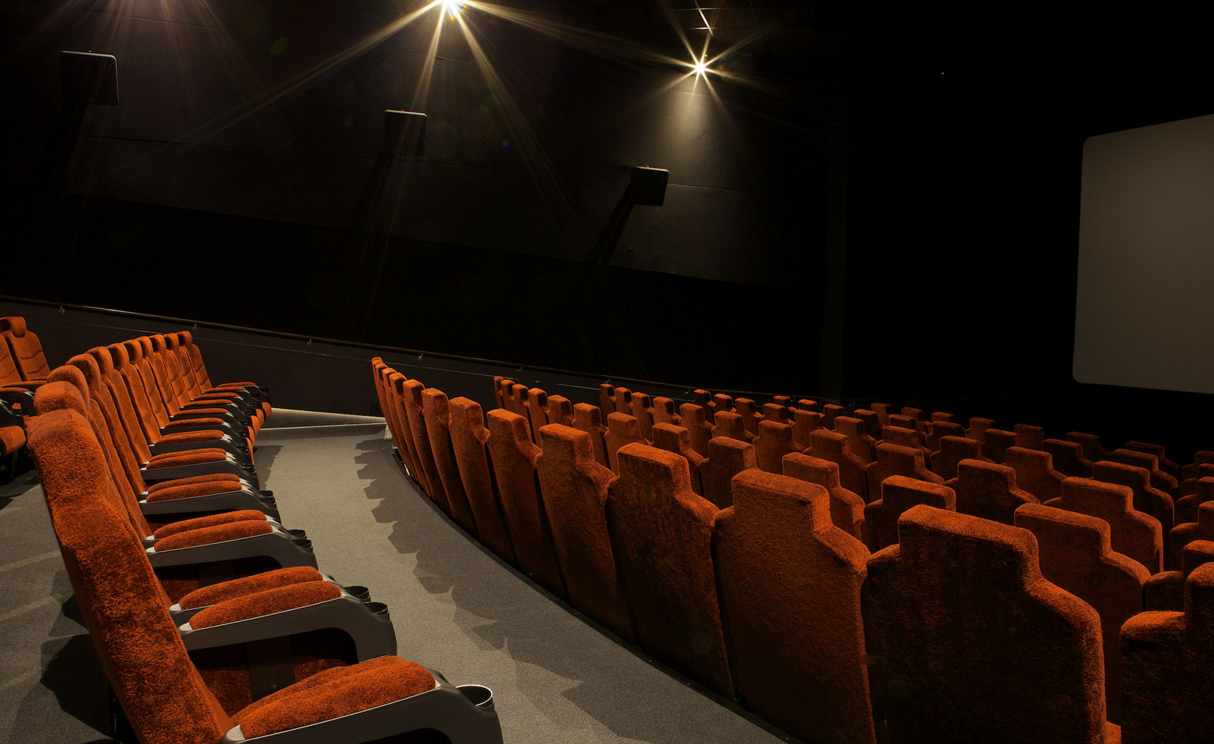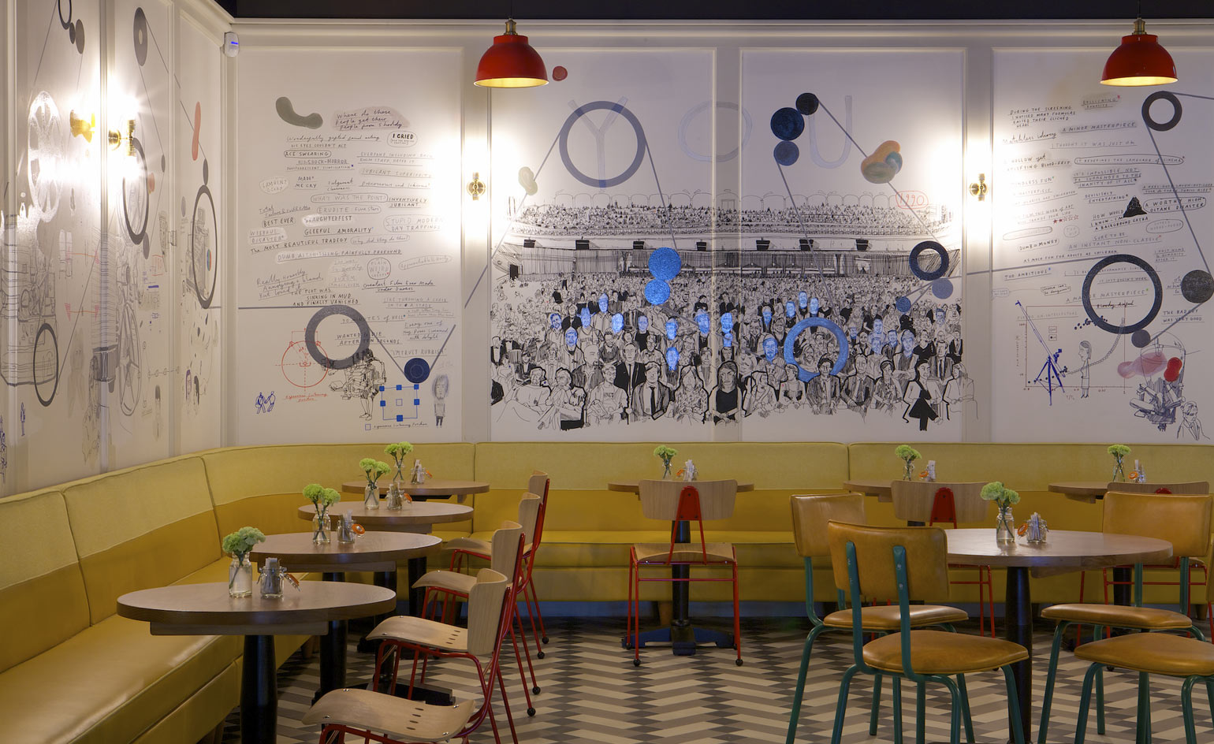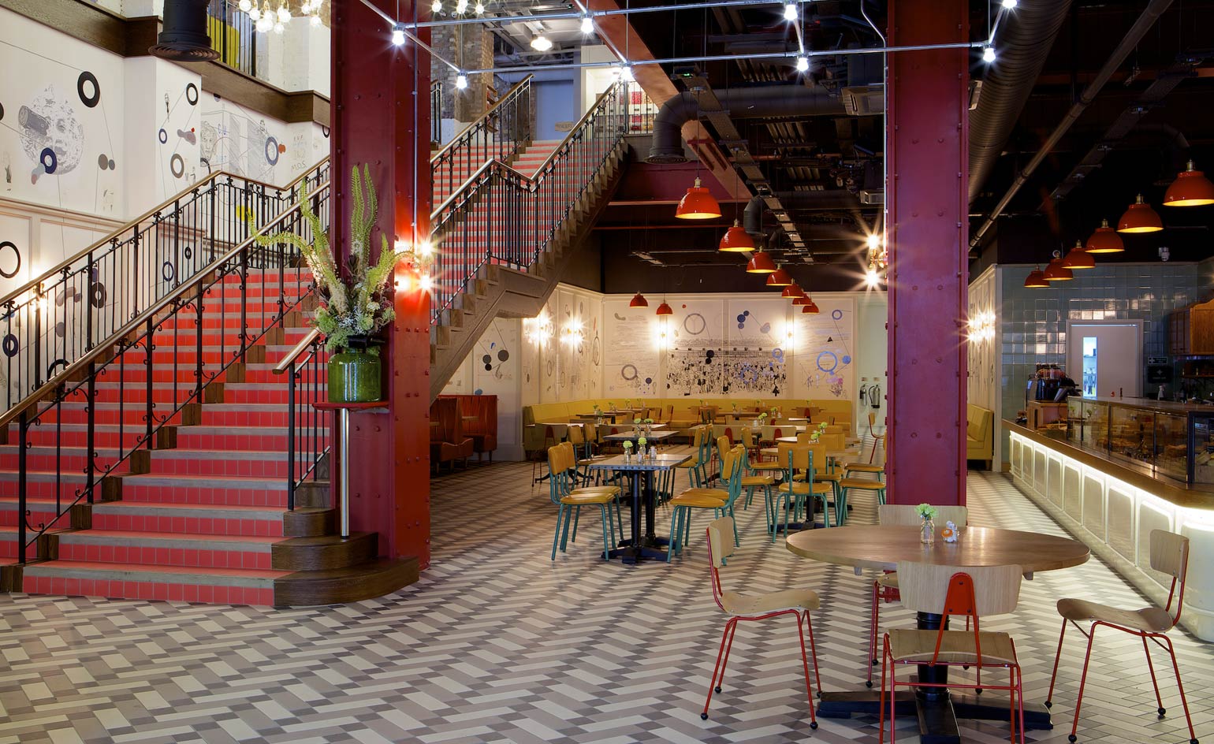West End screening: Panter Hudspith breathe new life into London’s Trocadero

Receive our daily digest of inspiration, escapism and design stories from around the world direct to your inbox.
You are now subscribed
Your newsletter sign-up was successful
Want to add more newsletters?

Daily (Mon-Sun)
Daily Digest
Sign up for global news and reviews, a Wallpaper* take on architecture, design, art & culture, fashion & beauty, travel, tech, watches & jewellery and more.

Monthly, coming soon
The Rundown
A design-minded take on the world of style from Wallpaper* fashion features editor Jack Moss, from global runway shows to insider news and emerging trends.

Monthly, coming soon
The Design File
A closer look at the people and places shaping design, from inspiring interiors to exceptional products, in an expert edit by Wallpaper* global design director Hugo Macdonald.
London architects Panter Hudspith have transformed the Trocadero centre in Piccadilly into the flagship venue of the Picturehouse Cinemas chain.
The late 19th-century Grade II listed building had a glorious past as Scott's restaurant and the Lyons Corner House, but had been much abused in recent times. In the 1980s it became home to a rather tired entertainments complex.
This is not the first such conversion that the London-based firm, Panter Hudspith, have tackled. The architects have turned a string of difficult or neglected buildings into Picturehouses across greater London and the UK. They have worked the same magic at this latest site, collaborating this time with famed restaurant designer Martin Brudnizki, who coincidentally designed the current Scott's.
Architecturally, the real crowd-pleaser at Picturehouse Central is the vast oak-clad, red-tiled staircase leading from the double-height foyer on the ground to the first floor. The Cineworld chain operated from the Trocadero until last year, so Panter Hudspith has upgraded the existing auditoria with larger screens, better sound systems and steeper tiering for the new reclining seats. Brudnizki has decked out the café and restaurant areas with mid-century modern style tables, chairs, sofas and banquettes, some of which was designed by his studio.
Picturehouse Cinemas, whose programme includes foreign language and independent films and documentaries, prides itself on its art house status. It appeals to the tertiary-educated middle classes, and its sophisticated muted colour palette reflects that.
Meanwhile original friezes by Arts and Crafts artist Gerald Moira have been relit and are on view as visitors ascend the escalator up to the members' bar on the top three floors, which opens later this summer

Designed by architects Panter Hudspith, with interiors by Martin Brudnizki, the Trocadero Picturehouse opens today

The new complex's ground floor cafe features mural depicting the history of cinema by artists Patrick Vale and Paul Davis

A vast oak-clad, red-tiled staircase leads from the double-height foyer on the ground level, up to the first floor
Receive our daily digest of inspiration, escapism and design stories from around the world direct to your inbox.
Clare Dowdy is a London-based freelance design and architecture journalist who has written for titles including Wallpaper*, BBC, Monocle and the Financial Times. She’s the author of ‘Made In London: From Workshops to Factories’ and co-author of ‘Made in Ibiza: A Journey into the Creative Heart of the White Island’.