The art of the London extension refined in this sleek modernist addition
Francesco Pierazzi Architects’ London extension in West Dulwich opens a grand Victorian house up to its garden, creating an exceptional series of interior spaces
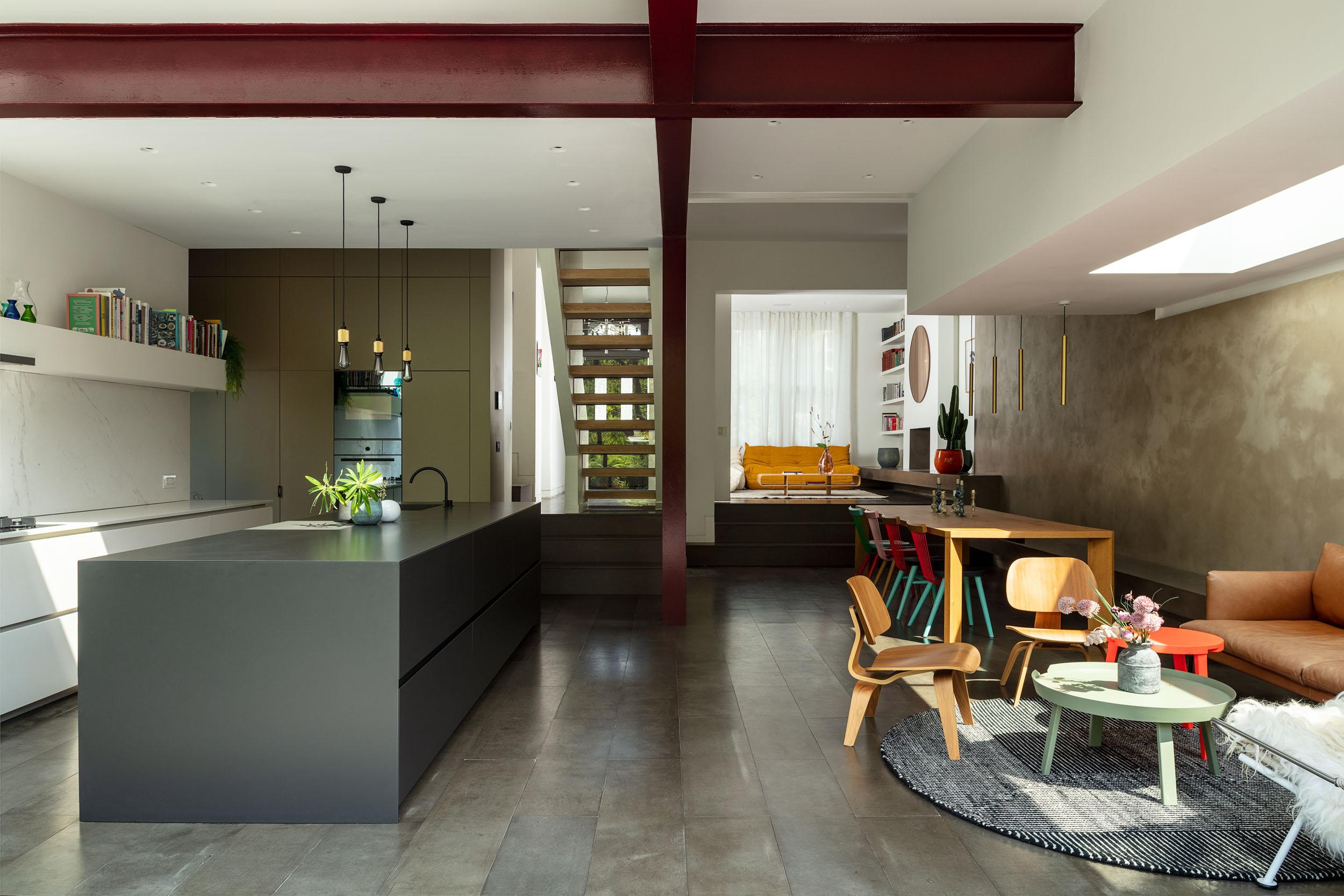
All too often, the typical ‘London extension’ feels like it has been bolted on in an entirely different style; when it comes to adding volume to a period home, there’s a balance to be struck between scale and sensibility.
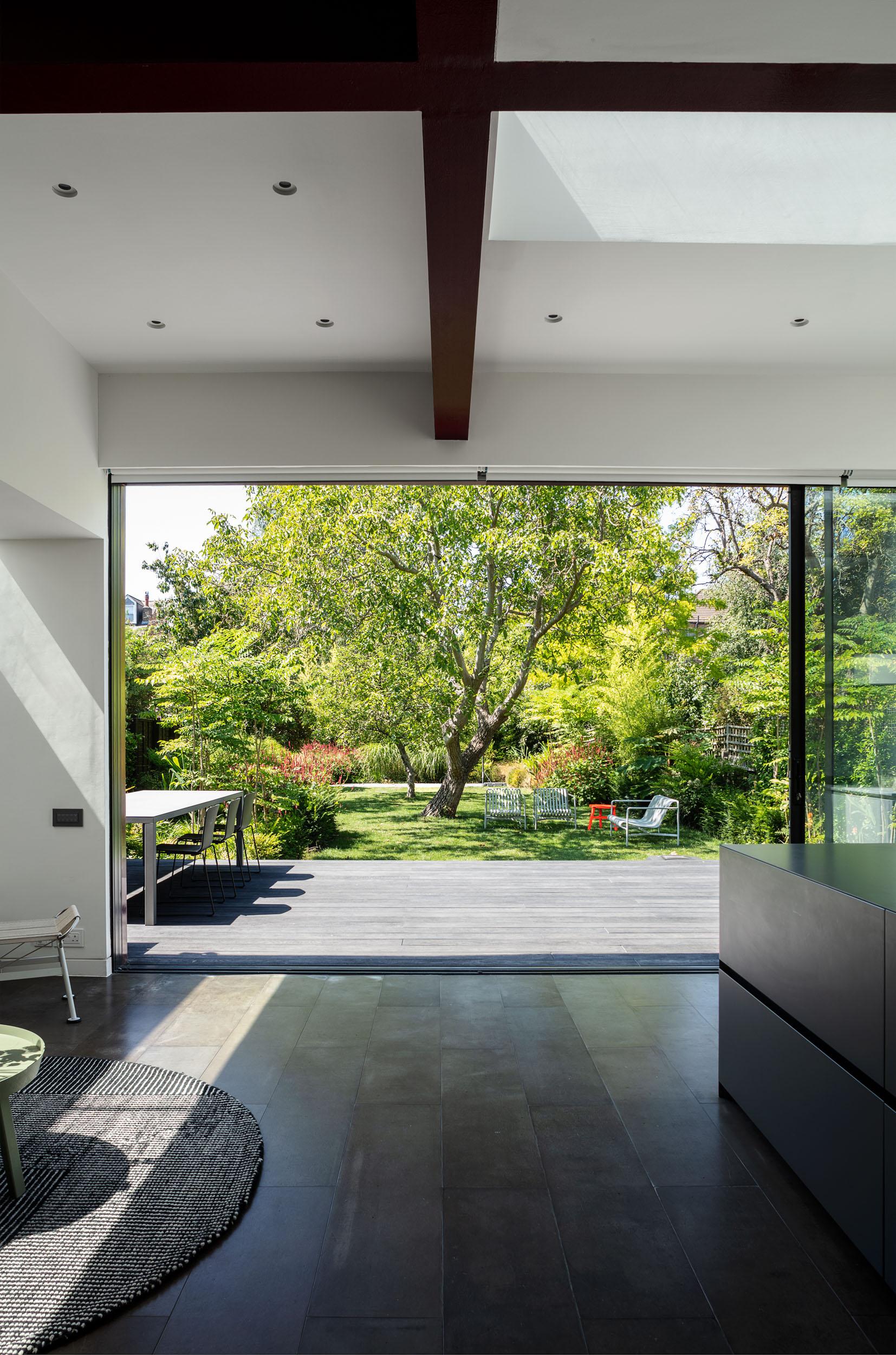
The London extension of a West Dulwich home
When it came to devising the scope of a much-wanted addition to a family house in West Dulwich, Francesco Pierazzi Architects dived into the archives. By studying old maps – and in particular the detailed records of Second World War bomb damage – the architects discovered that the house once had a larger ground floor. As a result, planning permission wasn’t required as the new extension fell within the UK’s permitted development rules.
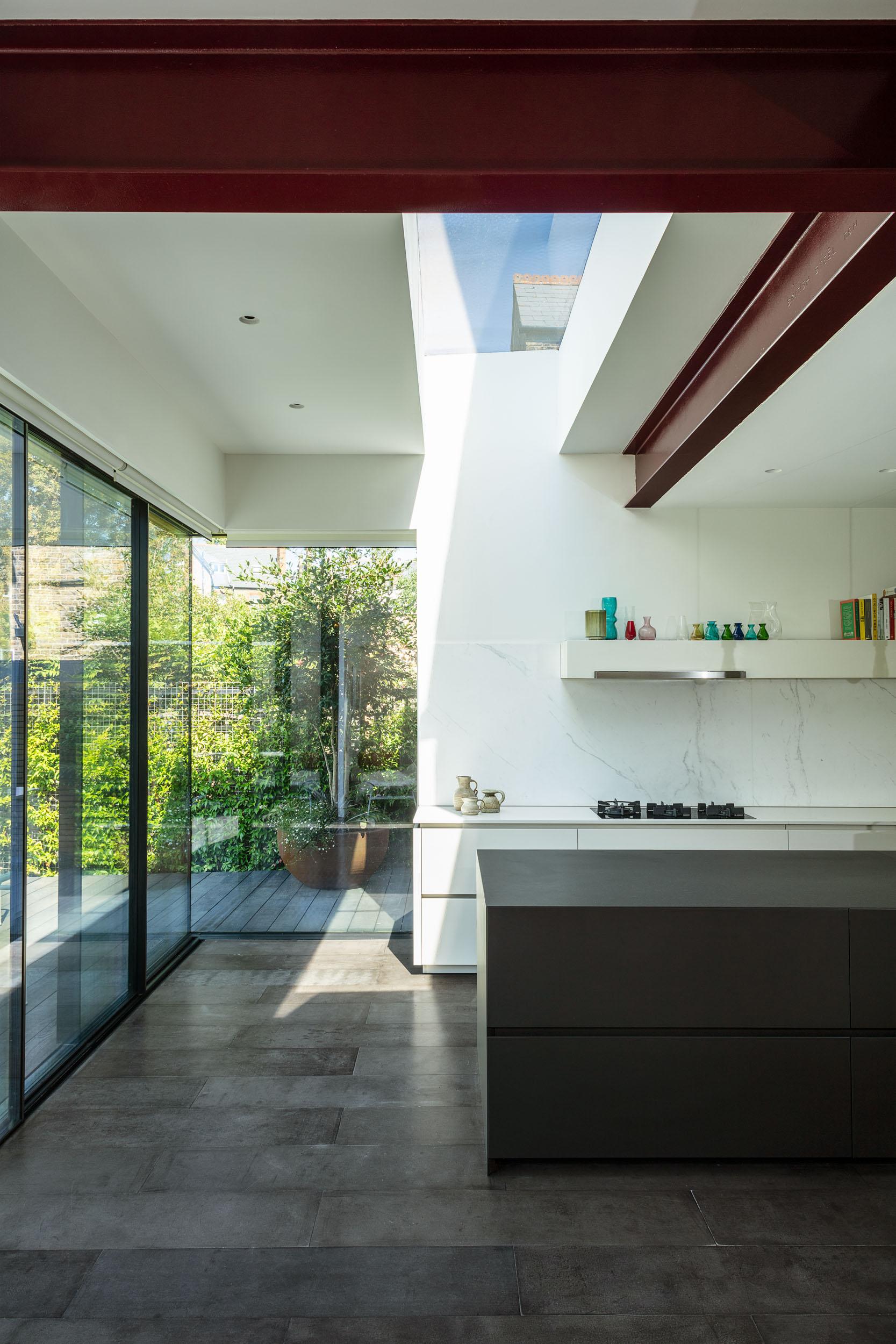
The result is a brick, steel and glass pavilion that celebrates its materiality and pushes itself to the dimensional limits allowed by the planning law. The designers have made a virtue of the horizontal and vertical structural elements – as seen most prominently on the rear façade and in the kitchen – to mark the division between the old and the new volumes.
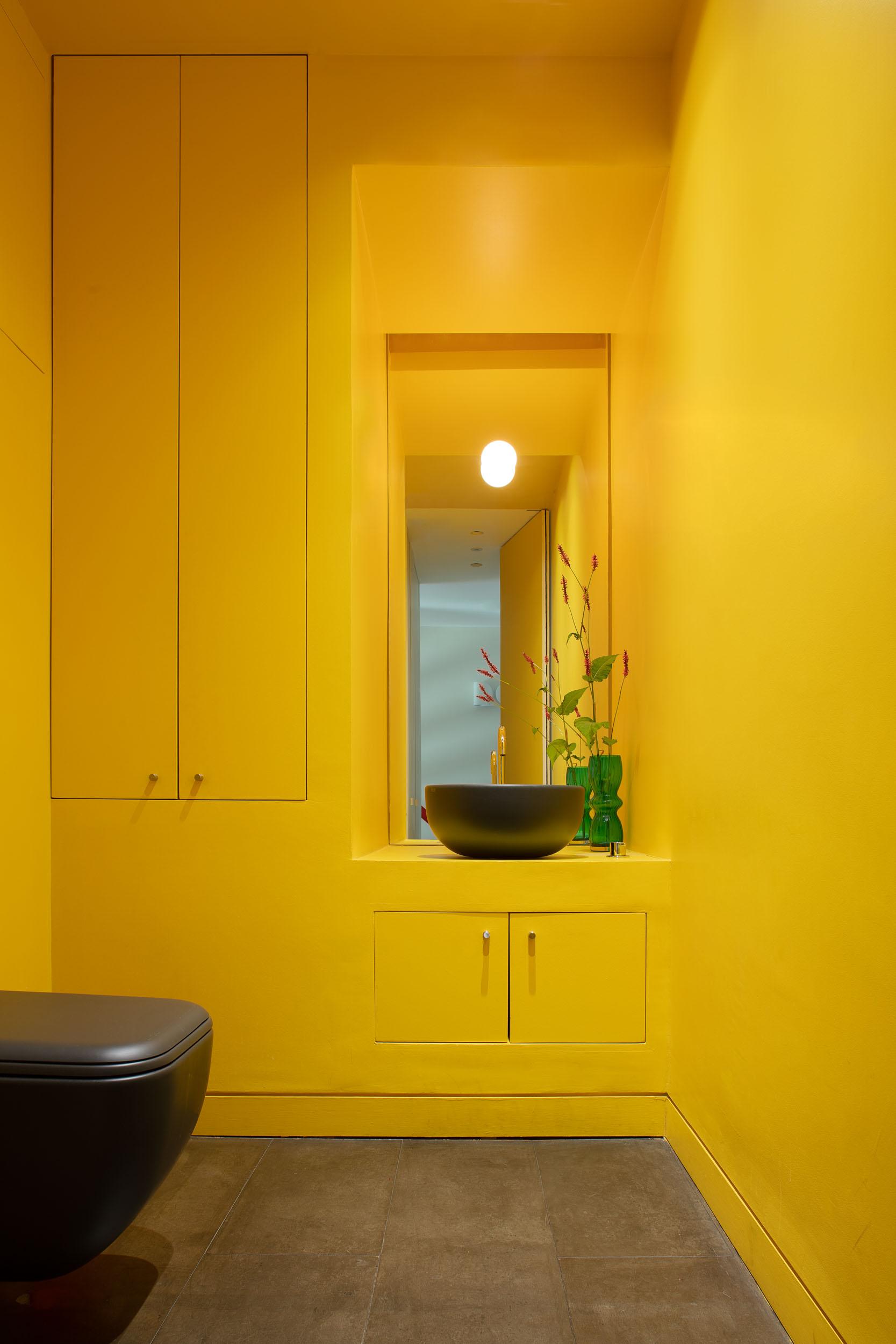
Throughout the space, these structural steels are emphasised and prominently placed, with a rich oxblood paint finish that pairs well with the natural brickwork, both old and new. Internal finishes alternate between bright white and bold colours, creating a backdrop for an eclectic mix of contemporary furniture. Views through the house to the large rear garden are assisted by a wooden main staircase with glazed risers.
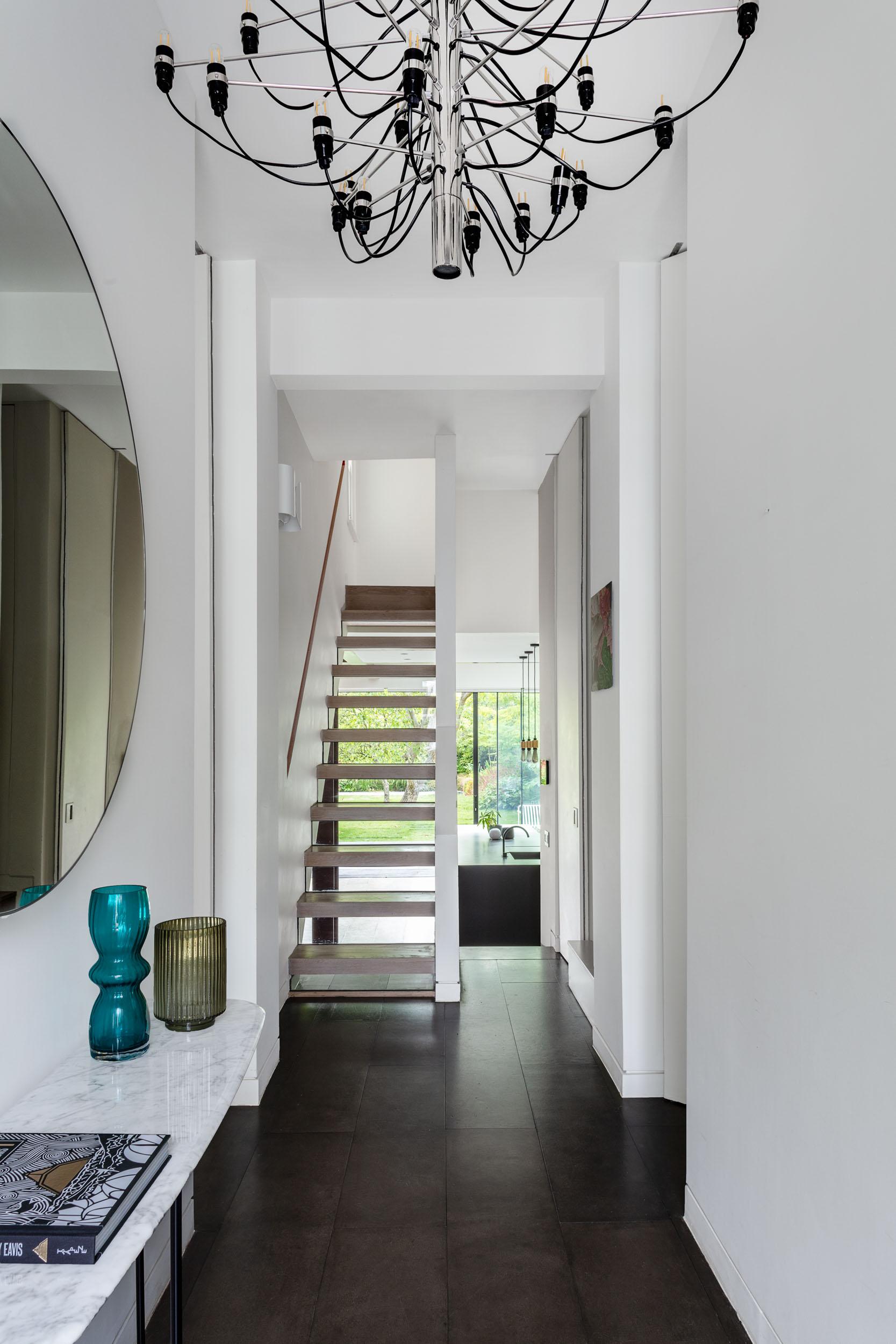
The architects describe the house as a ‘combination of functional determinations and lyrical references – an elaborate design that exploits the power of architecture to convey ideas and emotions.’
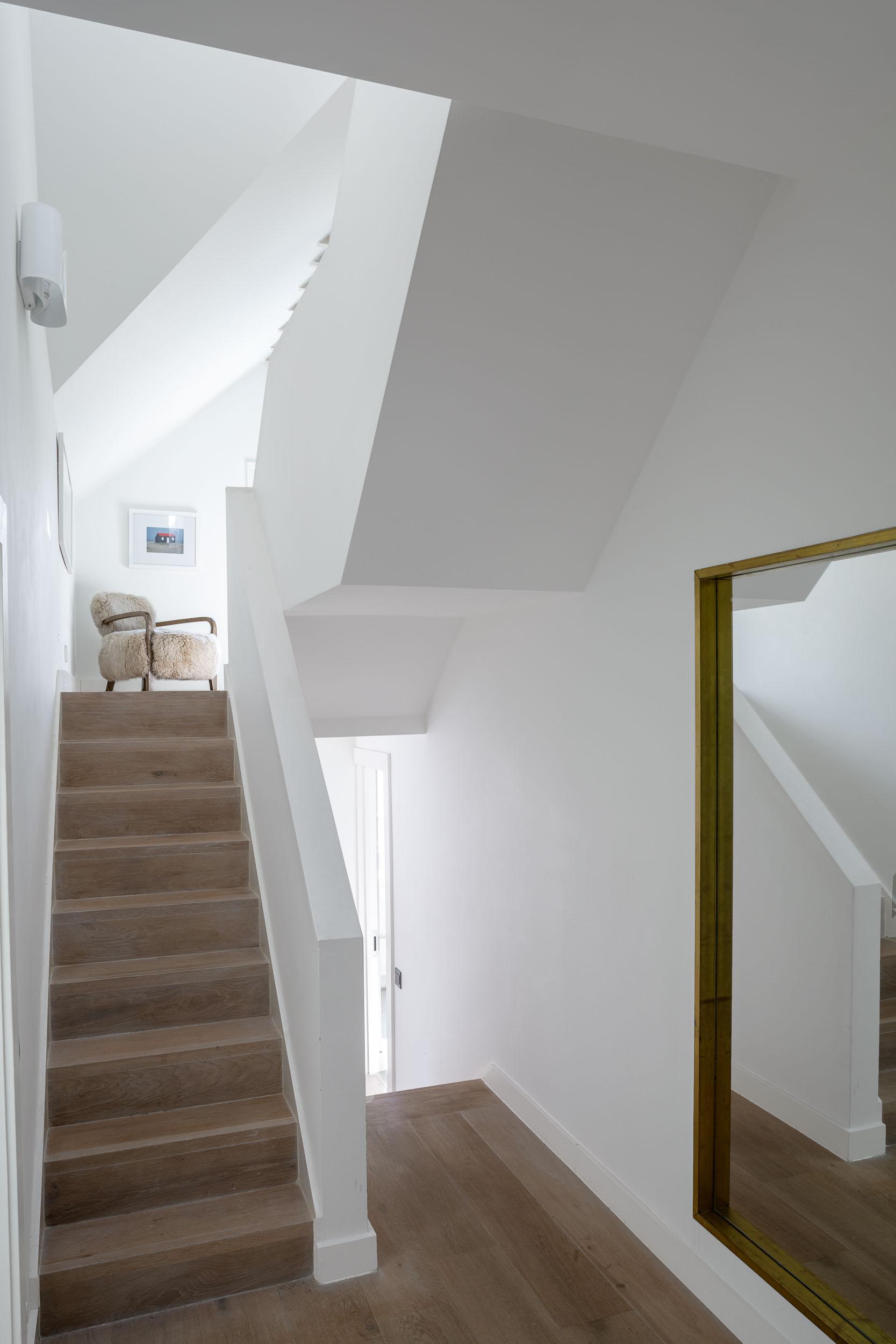
Receive our daily digest of inspiration, escapism and design stories from around the world direct to your inbox.
Jonathan Bell has written for Wallpaper* magazine since 1999, covering everything from architecture and transport design to books, tech and graphic design. He is now the magazine’s Transport and Technology Editor. Jonathan has written and edited 15 books, including Concept Car Design, 21st Century House, and The New Modern House. He is also the host of Wallpaper’s first podcast.