Davide Macullo’s WAP Art Space combines art and dwelling
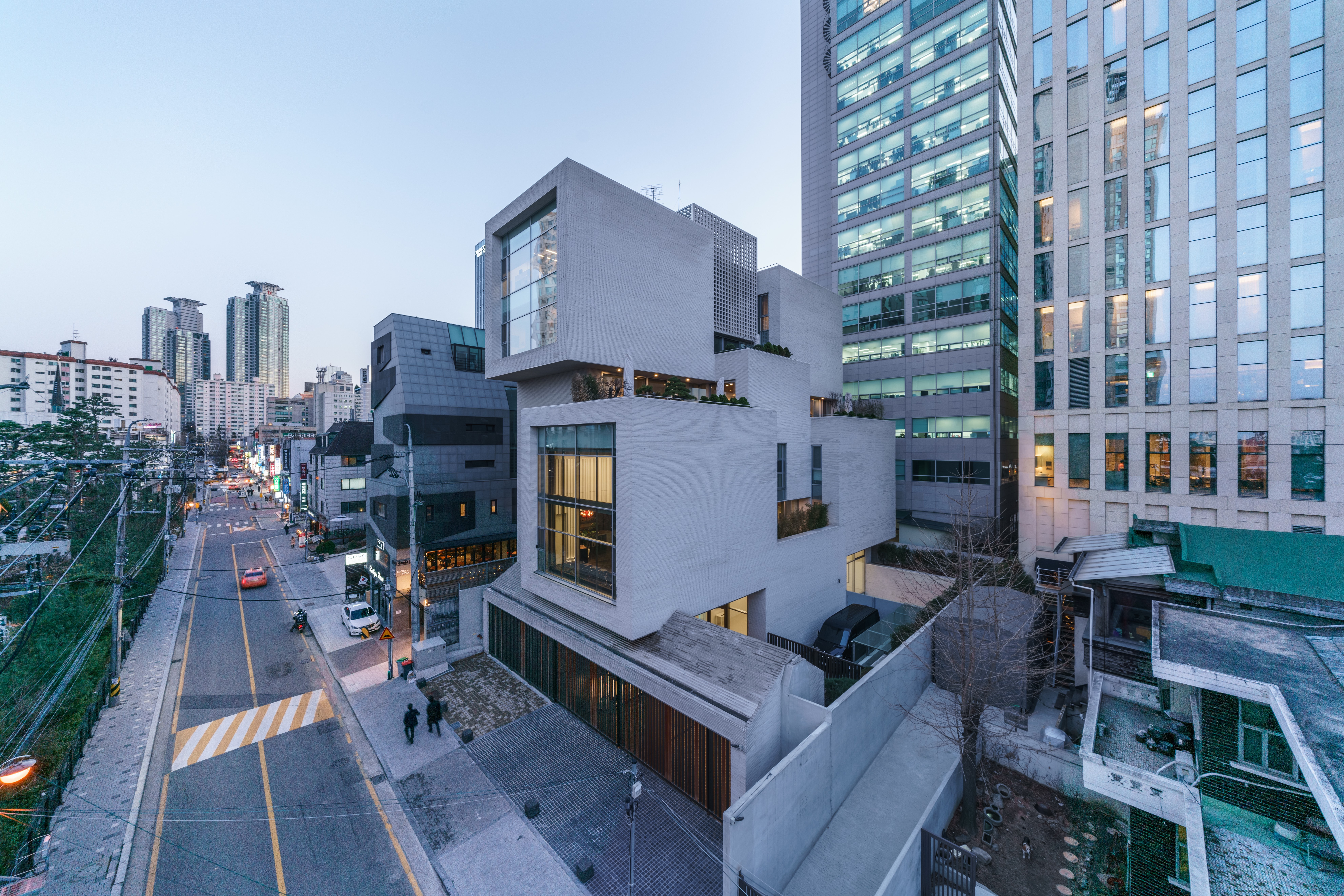
The skyline of modern Seoul is a real mix of styles and eras, ranging from low rise neighbourhoods filled with historical houses, to state-of-the-art skyscrapers, retail and commercial complexes that all but ensure this metropolis lives up to its reputation as one of the most connected and modern urban hubs in the world. Among this melange of architectural expressions, Swiss architect Davide Macullo was tasked with creating a new mixed use art space in the district of Gangnam.
‘WAP Art Space is the synthesis of the values of Korean culture, a culture that considers carefully its gestures, both physical and social and reveals in them expressions of civility, establishing a balance for man in his natural context,’ says Macullo. ‘Building today in the metropolitan city of Seoul gives us the opportunity to restore the built volumes to a human scale, giving it an expression that binds it to the necessities of contemporary living.’
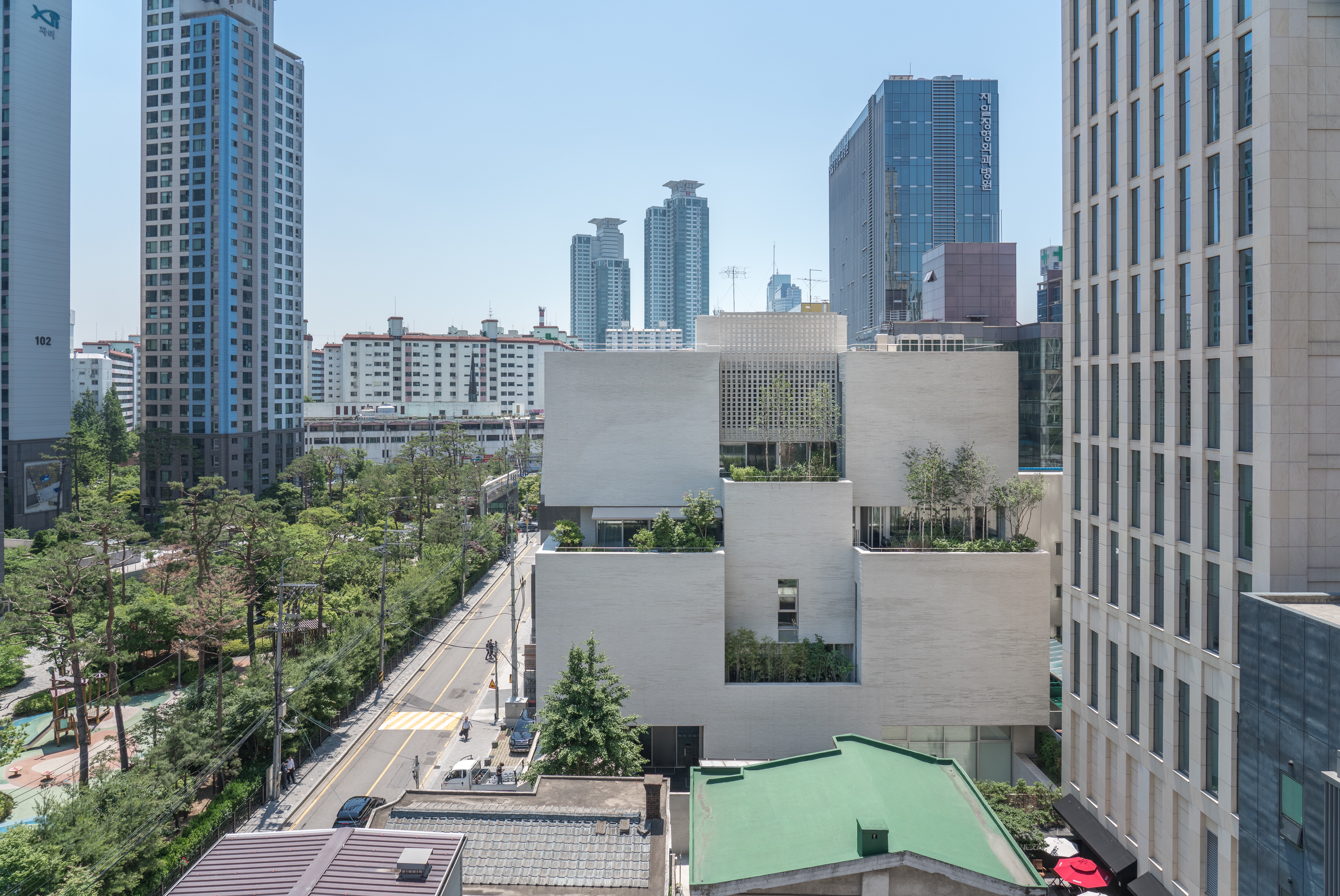
The gallery's expressive form looks sophisticated and intriguing against modern Seoul's skyline.
The WAP Art Space scheme encompases a strong cultural element, in the form of an gallery that shows contemporary works within clean, white minimalist interiors that are filled with light through the structure’s large openings. A residential wing is included, but tucked away from the public aspect of the building, towards its top, to ensure privacy.
The building's striking form was created as a three-dimensional composition of stacked concrete boxes, arranged using an orthogonal cubic grid of two metres for each side.
Both the context and use of the building didn't come without their complexities, but having the right client was key to the project's success, says Macullo. ‘This work results from a close collaboration between the architect and an enlightened client capable of assimilating and encouraging architectural choices motivated by reasons that generate forms,’ confirms the studio. ‘An extraordinary passion has bound us throughout the years of the project, reaching a synthesis expressed by the completed work.'
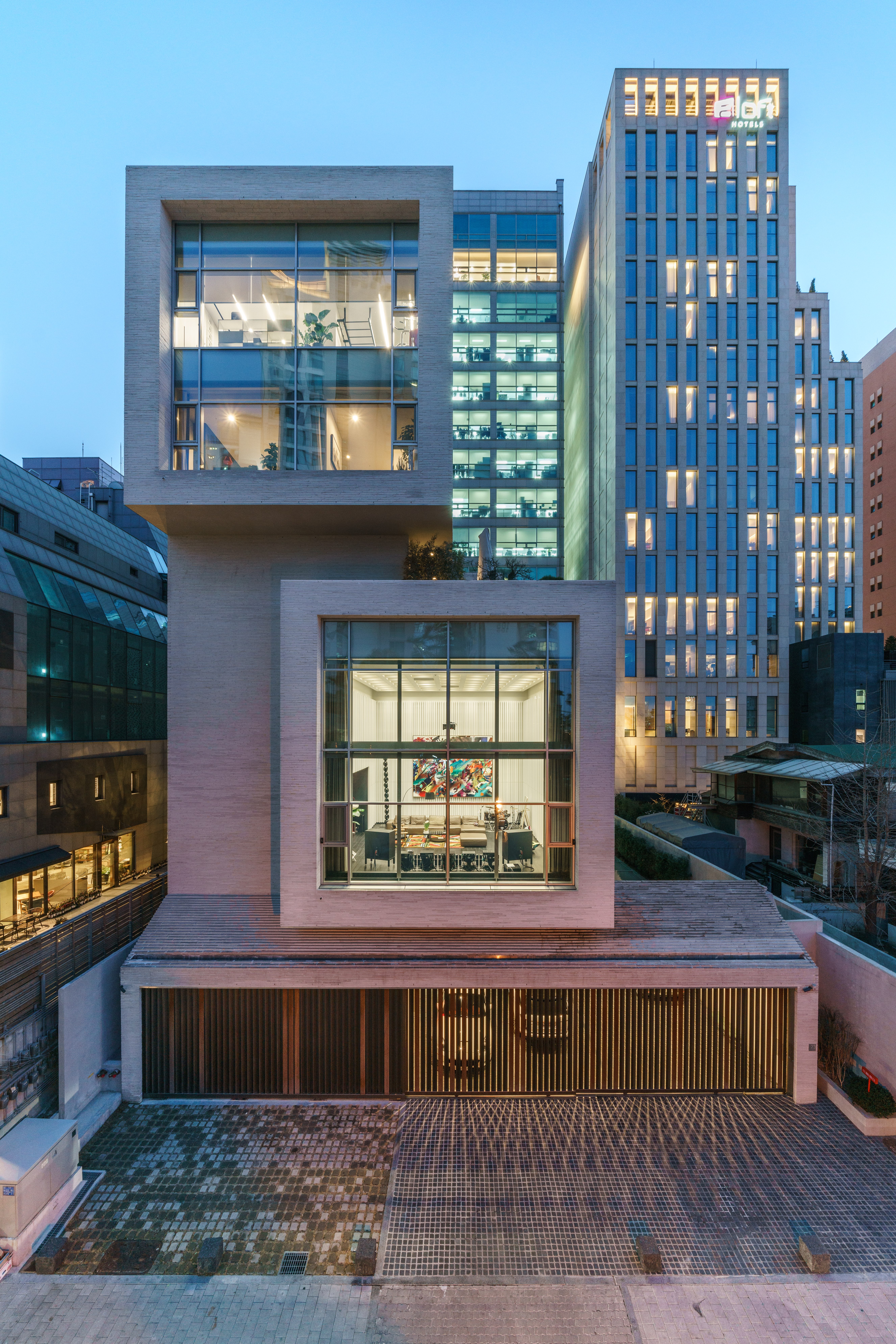
The gallery, called WAP Art Space, is a concrete composition of stacked boxes.
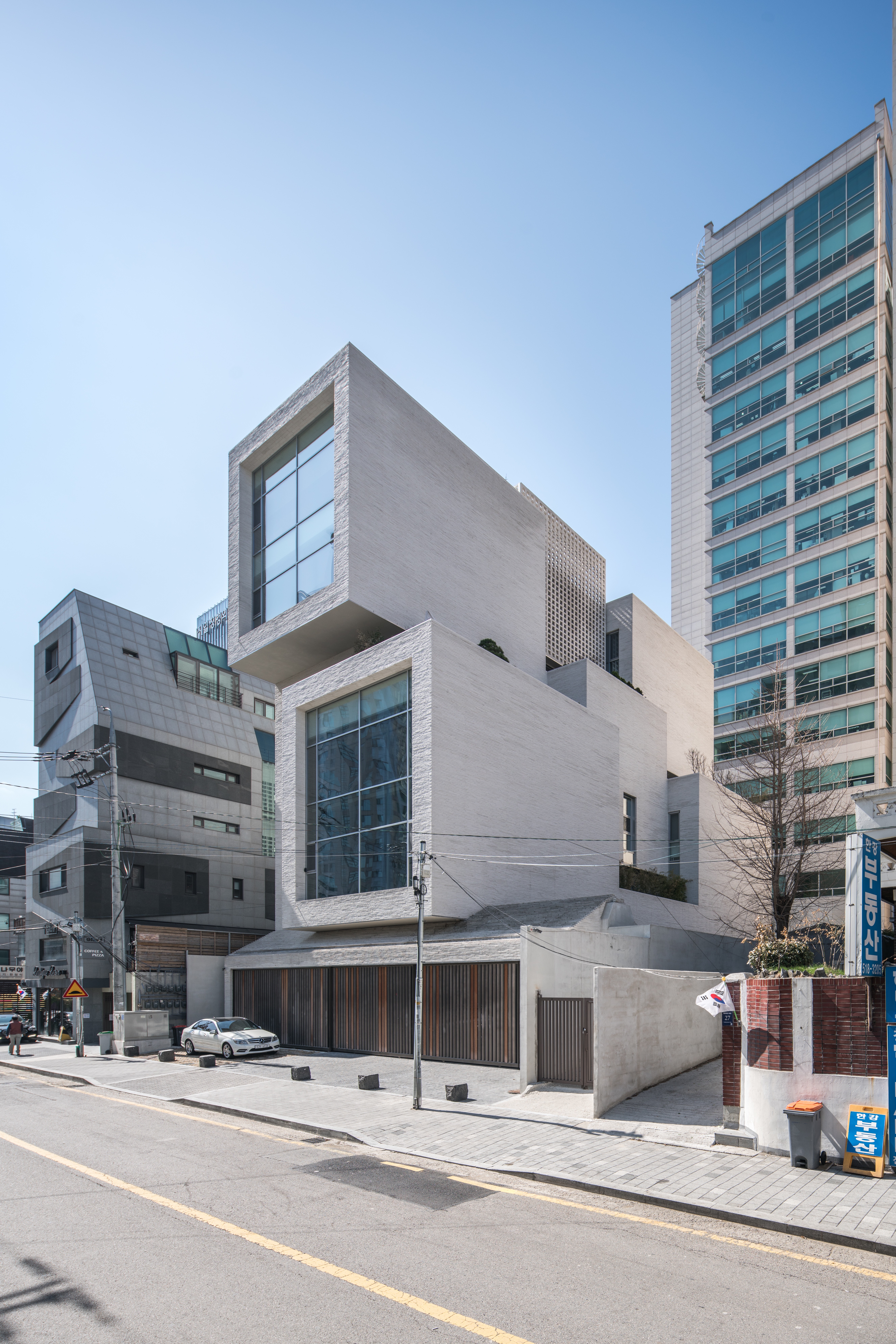
The architect worked with an orthogonal cubic grid in order to define the final design.
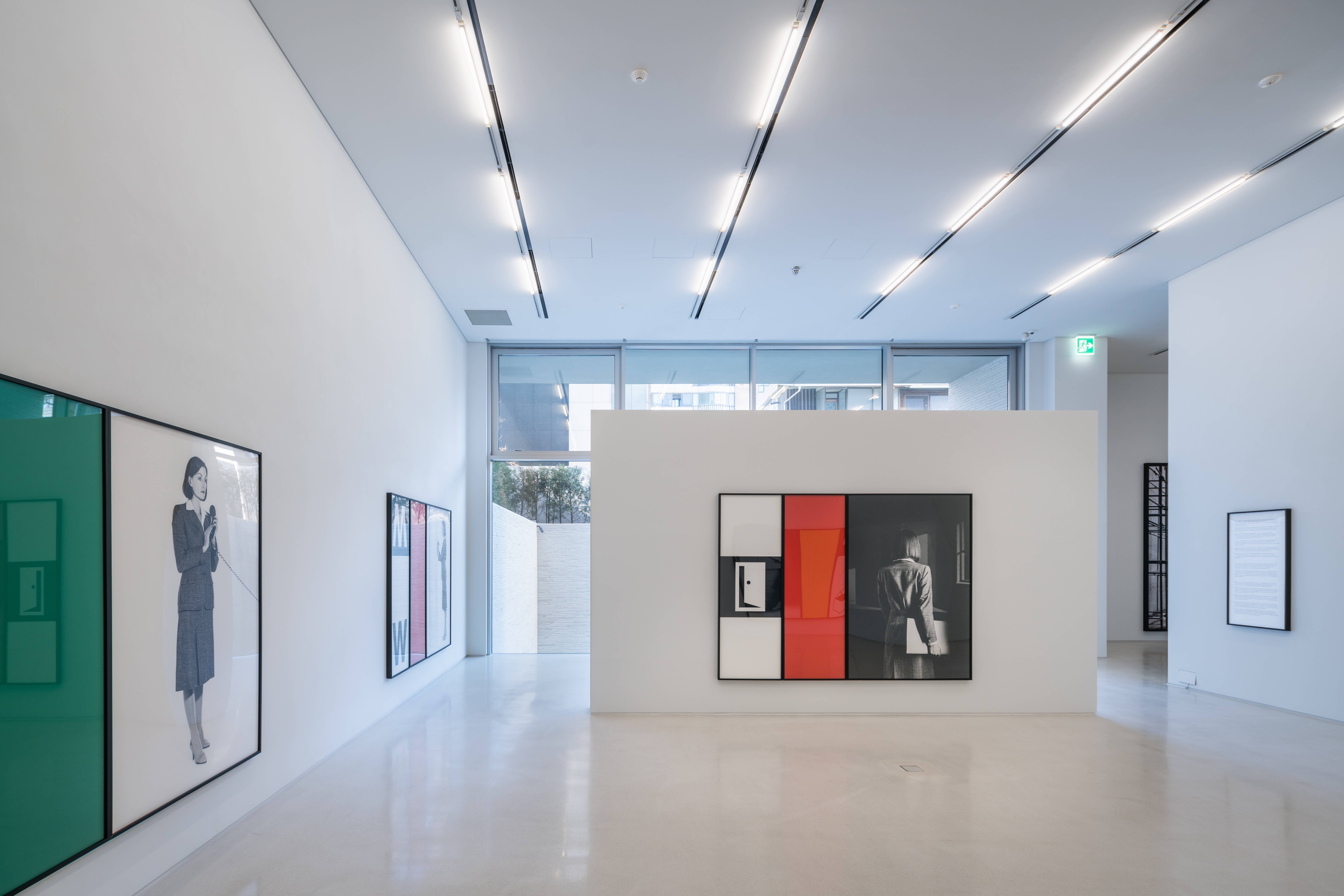
The result is open, clean spaces that lend themselves perfectly to the display of art.
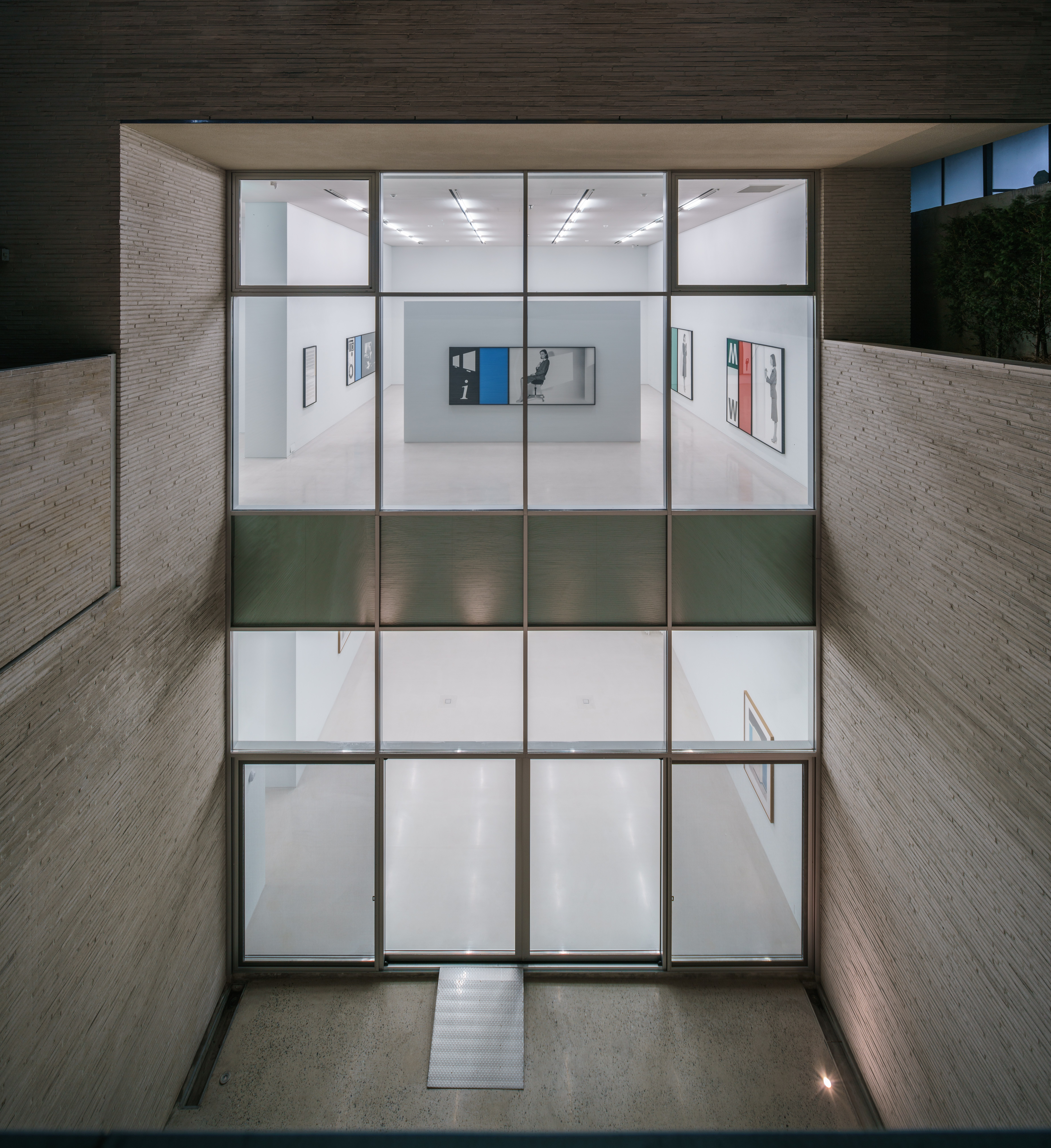
Large openings connect indoors and outdoors and provide plenty of light for the exhibition halls.
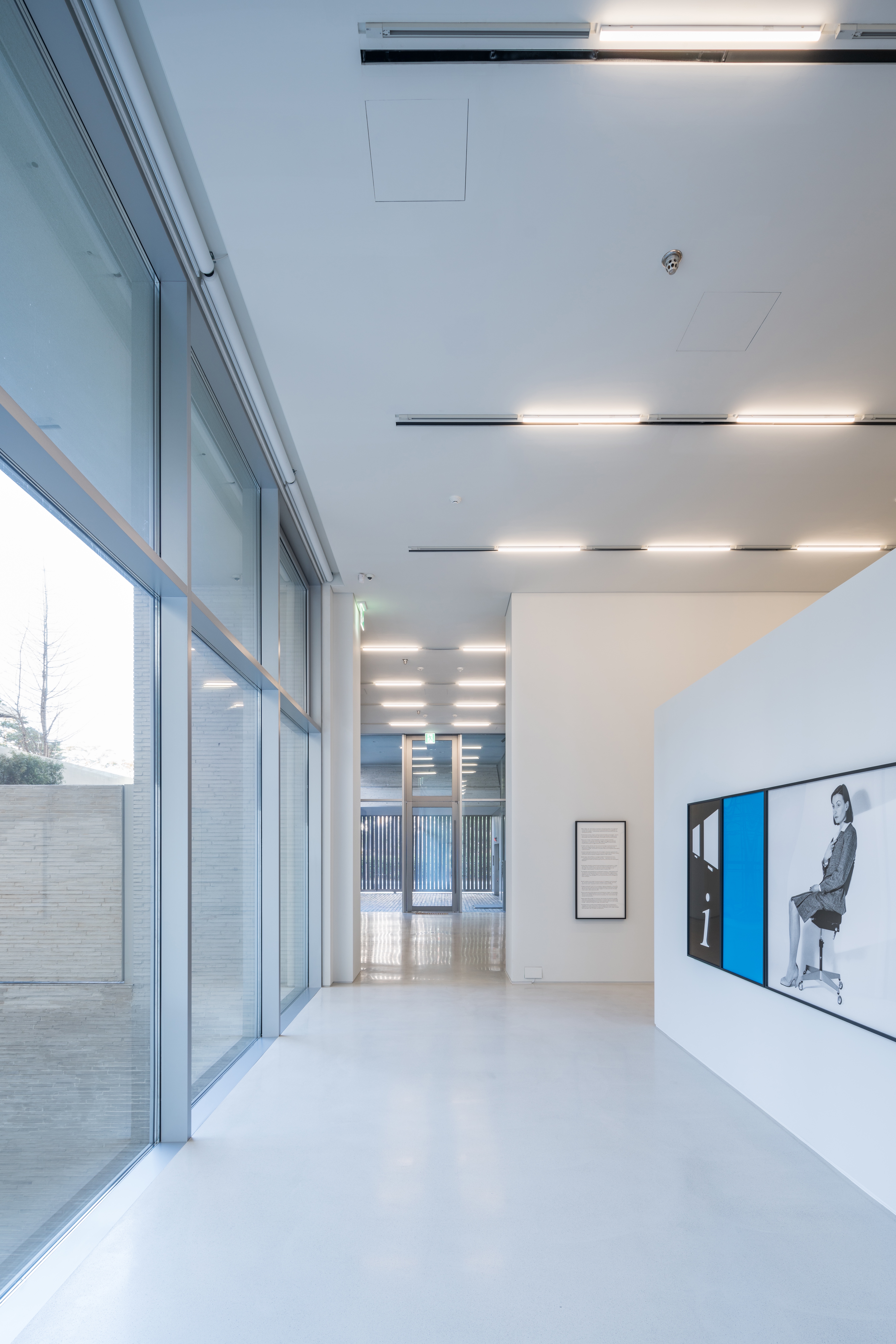
Tucked away from the more public art interiors, the building also includes some residential spaces.
INFORMATION
For more information visit the website of Davide Macullo Architects
Receive our daily digest of inspiration, escapism and design stories from around the world direct to your inbox.
Ellie Stathaki is the Architecture & Environment Director at Wallpaper*. She trained as an architect at the Aristotle University of Thessaloniki in Greece and studied architectural history at the Bartlett in London. Now an established journalist, she has been a member of the Wallpaper* team since 2006, visiting buildings across the globe and interviewing leading architects such as Tadao Ando and Rem Koolhaas. Ellie has also taken part in judging panels, moderated events, curated shows and contributed in books, such as The Contemporary House (Thames & Hudson, 2018), Glenn Sestig Architecture Diary (2020) and House London (2022).
-
 We gaze into our crystal ball to predict the tech hits (and misses) of 2026
We gaze into our crystal ball to predict the tech hits (and misses) of 2026The shape of things to come: seven technologies that will define the year ahead, from robotics, AI, aviation and more
-
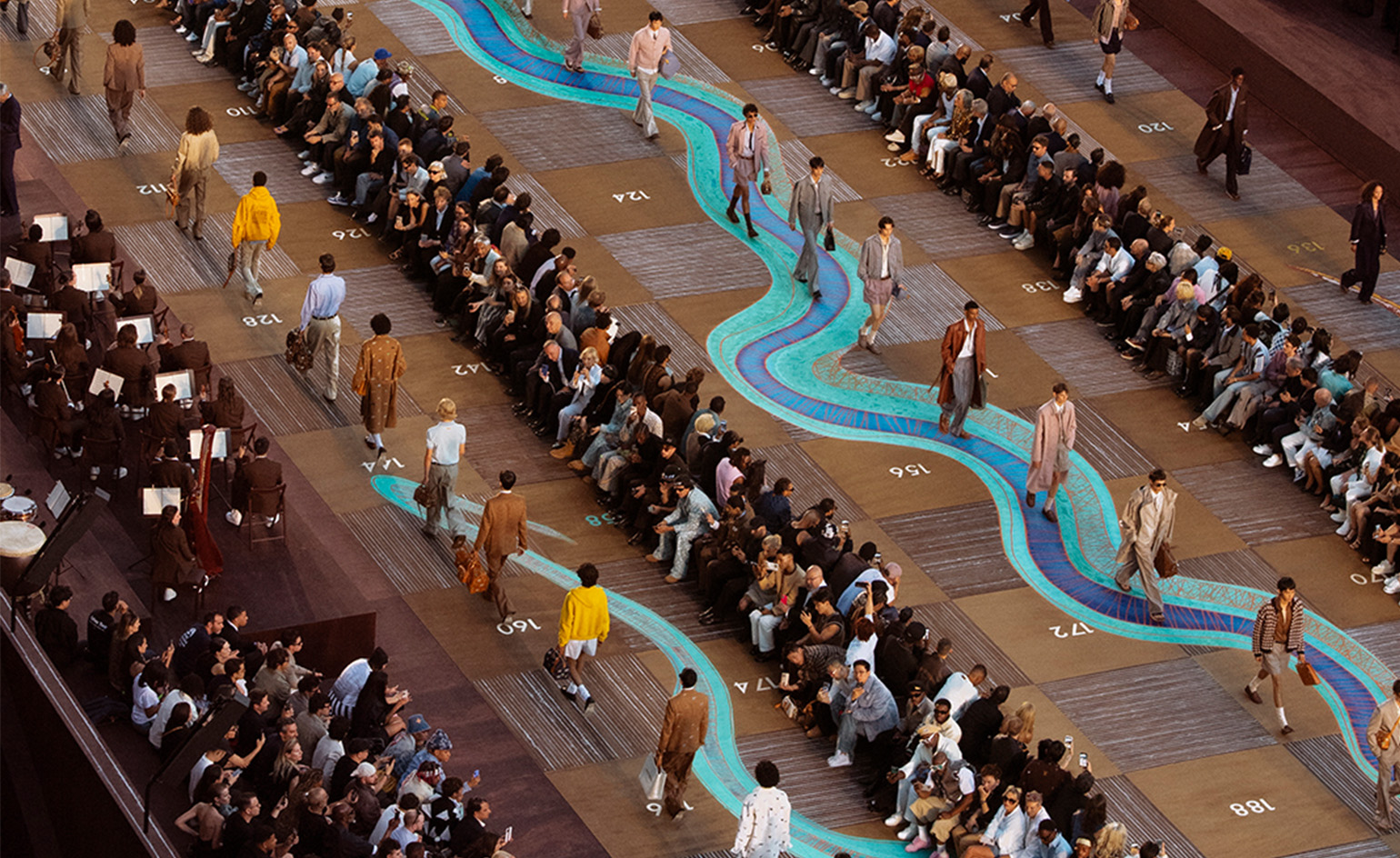 This documentary tells the story behind Louis Vuitton’s monumental Snakes and Ladders runway set
This documentary tells the story behind Louis Vuitton’s monumental Snakes and Ladders runway setThe new film offers a rare behind-the-scenes glimpse at how Pharrell Williams and Studio Mumbai conceived the 2,700 sq ft Snakes and Ladders board, which backdropped the house’s S/S 2026 menswear collection last June
-
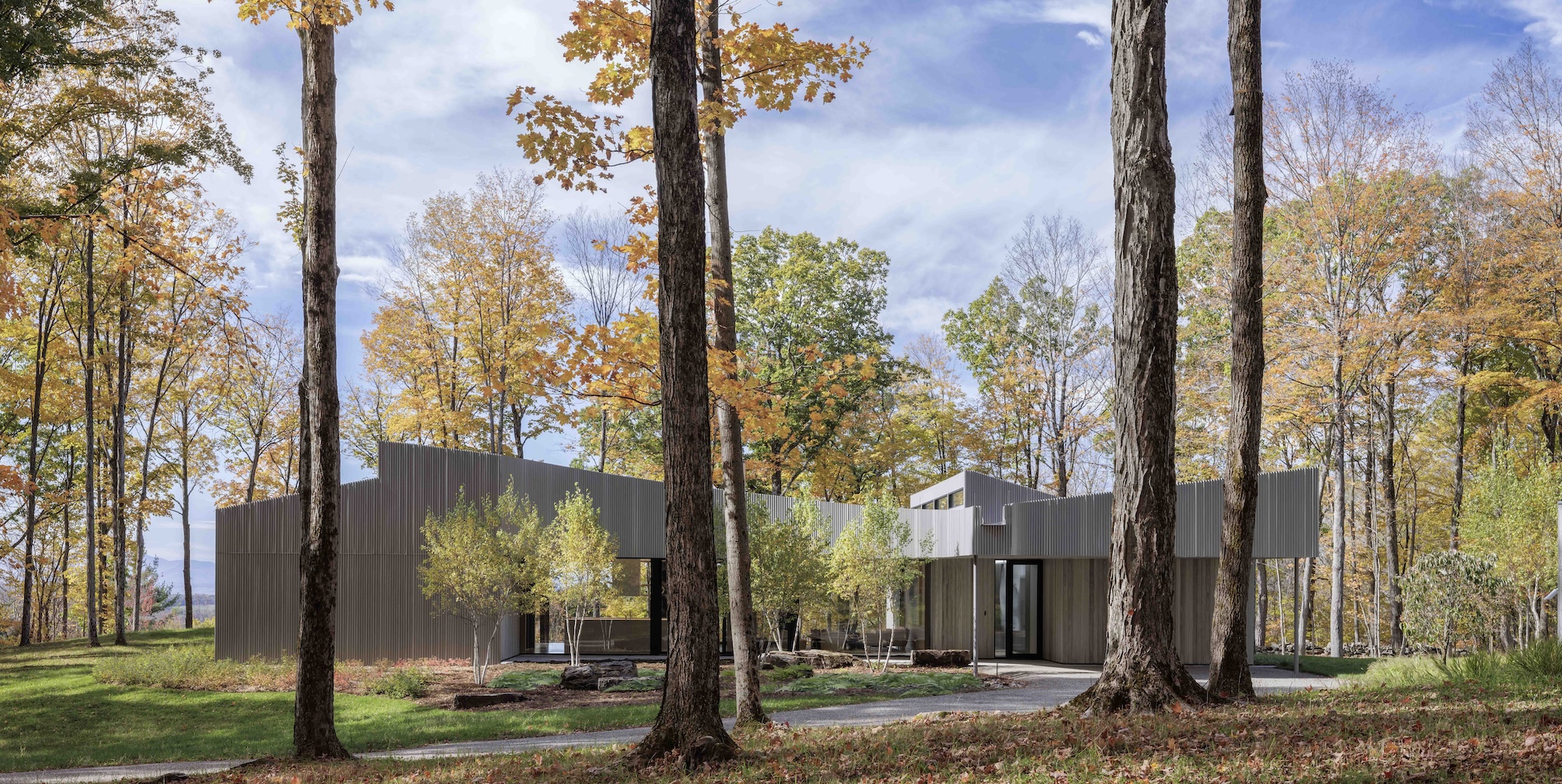 This remarkable retreat at the foot of the Catskill Mountains was inspired by the silhouettes of oak leaves
This remarkable retreat at the foot of the Catskill Mountains was inspired by the silhouettes of oak leavesA New York City couple turned to Desai Chia Architecture to design them a thoughtful weekend home. What they didn't know is that they'd be starting a farm, too
-
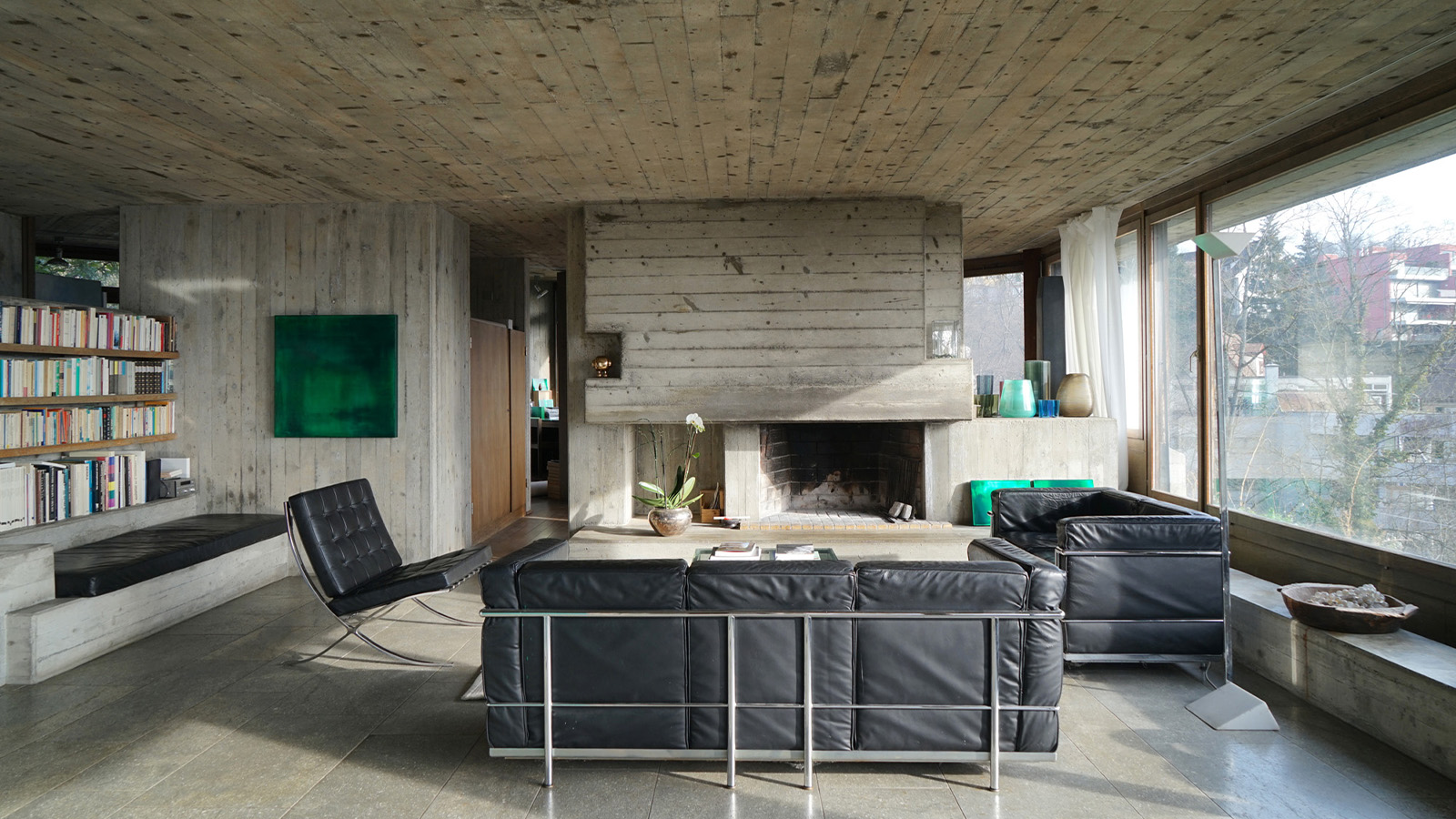 Inside architect Andrés Liesch's modernist home, influenced by Frank Lloyd Wright
Inside architect Andrés Liesch's modernist home, influenced by Frank Lloyd WrightAndrés Liesch's fascination with an American modernist master played a crucial role in the development of the little-known Swiss architect's geometrically sophisticated portfolio
-
 Thomas Heatherwick's 2025 Seoul architecture biennale calls for ‘radically more human’ buildings
Thomas Heatherwick's 2025 Seoul architecture biennale calls for ‘radically more human’ buildingsThe 2025 Seoul architecture biennale launches in the South Korean capital, curated by Thomas Heatherwick, who argues for creating buildings in tune with emotion, 'the thing that drives us'
-
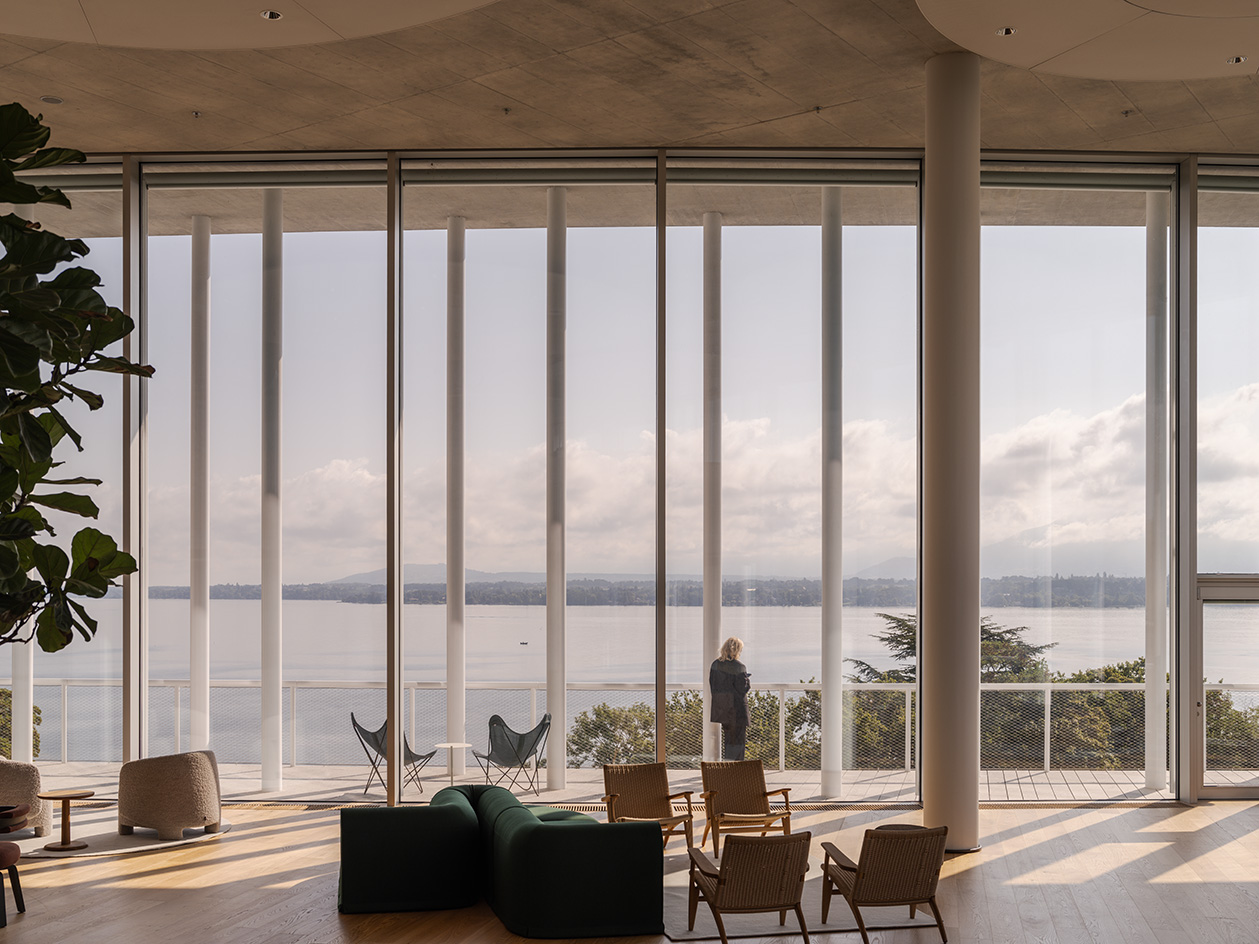 A building kind of like a ‘mille-feuille’: inside Herzog & de Meuron’s home for Lombard Odier
A building kind of like a ‘mille-feuille’: inside Herzog & de Meuron’s home for Lombard OdierWe toured ‘One Roof’ by Herzog & de Meuron, exploring the Swiss studio’s bright, sustainable and carefully layered workspace design; welcome to private bank Lombard Odier’s new headquarters
-
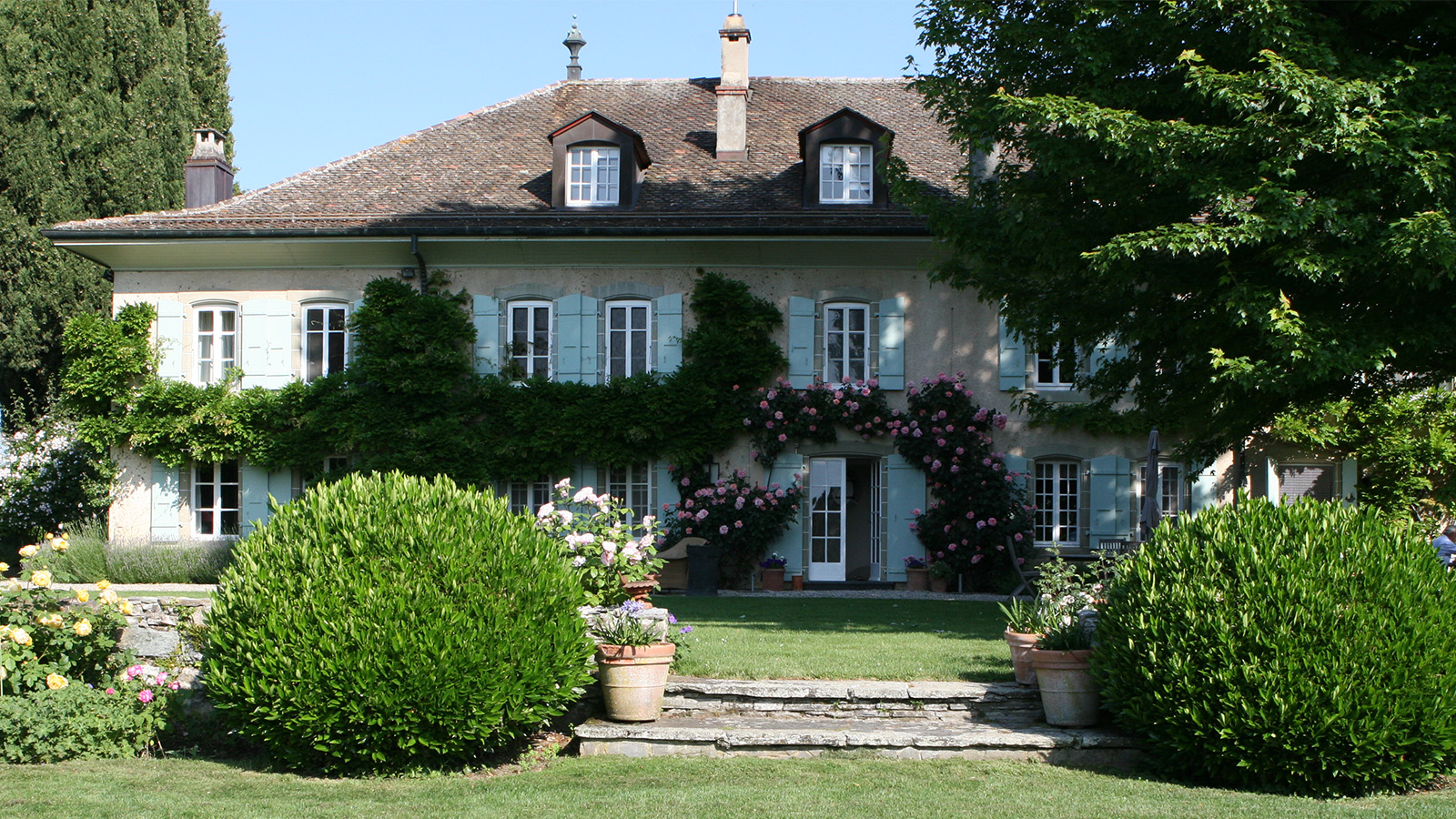 Audrey Hepburn’s stunning Swiss country home could be yours
Audrey Hepburn’s stunning Swiss country home could be yoursAudrey Hepburn’s La Paisable house in the tranquil village of Tolochenaz is for sale
-
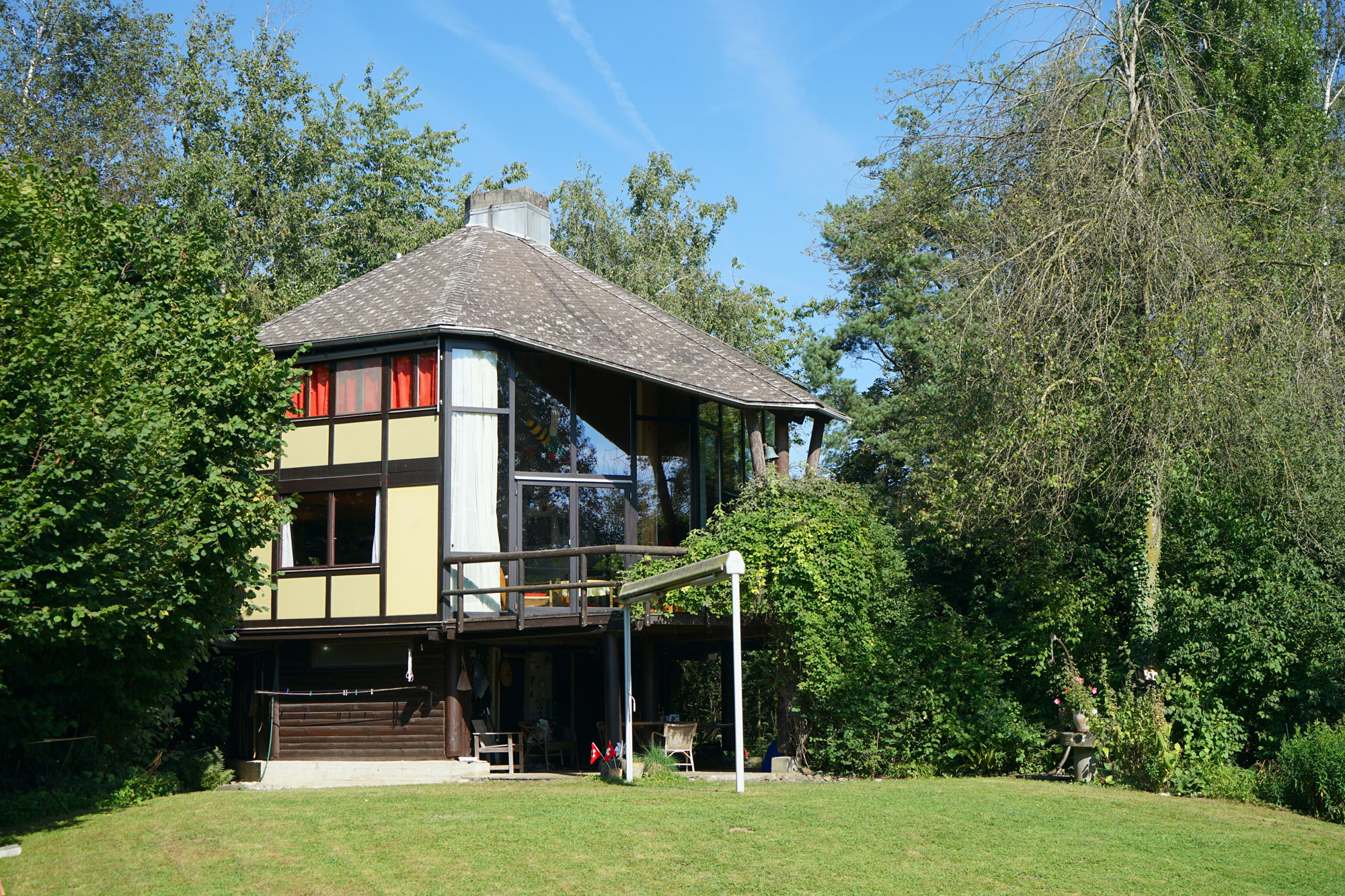 Meet Lisbeth Sachs, the lesser known Swiss modernist architect
Meet Lisbeth Sachs, the lesser known Swiss modernist architectPioneering Lisbeth Sachs is the Swiss architect behind the inspiration for creative collective Annexe’s reimagining of the Swiss pavilion for the Venice Architecture Biennale 2025
-
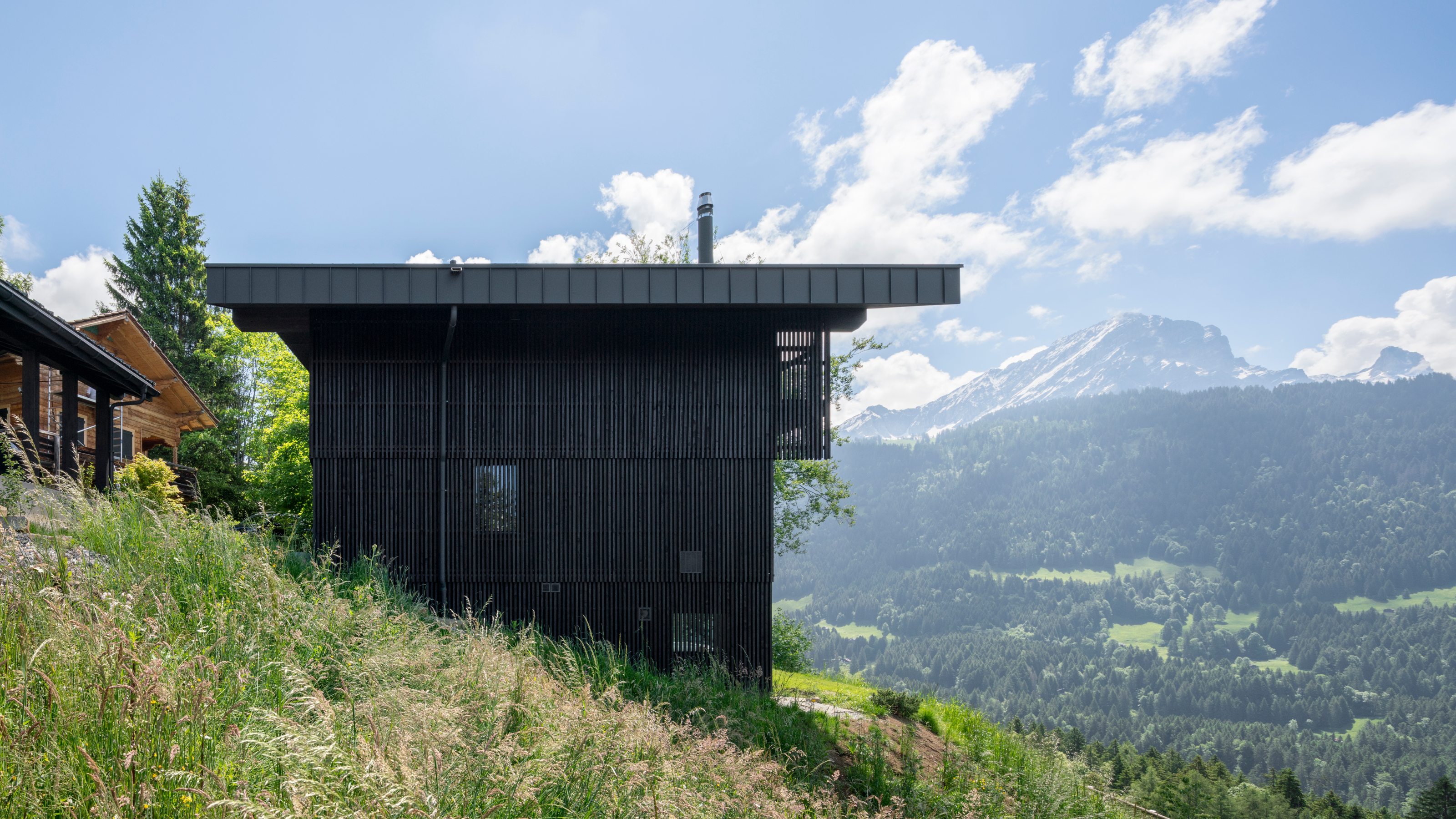 A contemporary Swiss chalet combines tradition and modernity, all with a breathtaking view
A contemporary Swiss chalet combines tradition and modernity, all with a breathtaking viewA modern take on the classic chalet in Switzerland, designed by Montalba Architects, mixes local craft with classic midcentury pieces in a refined design inside and out
-
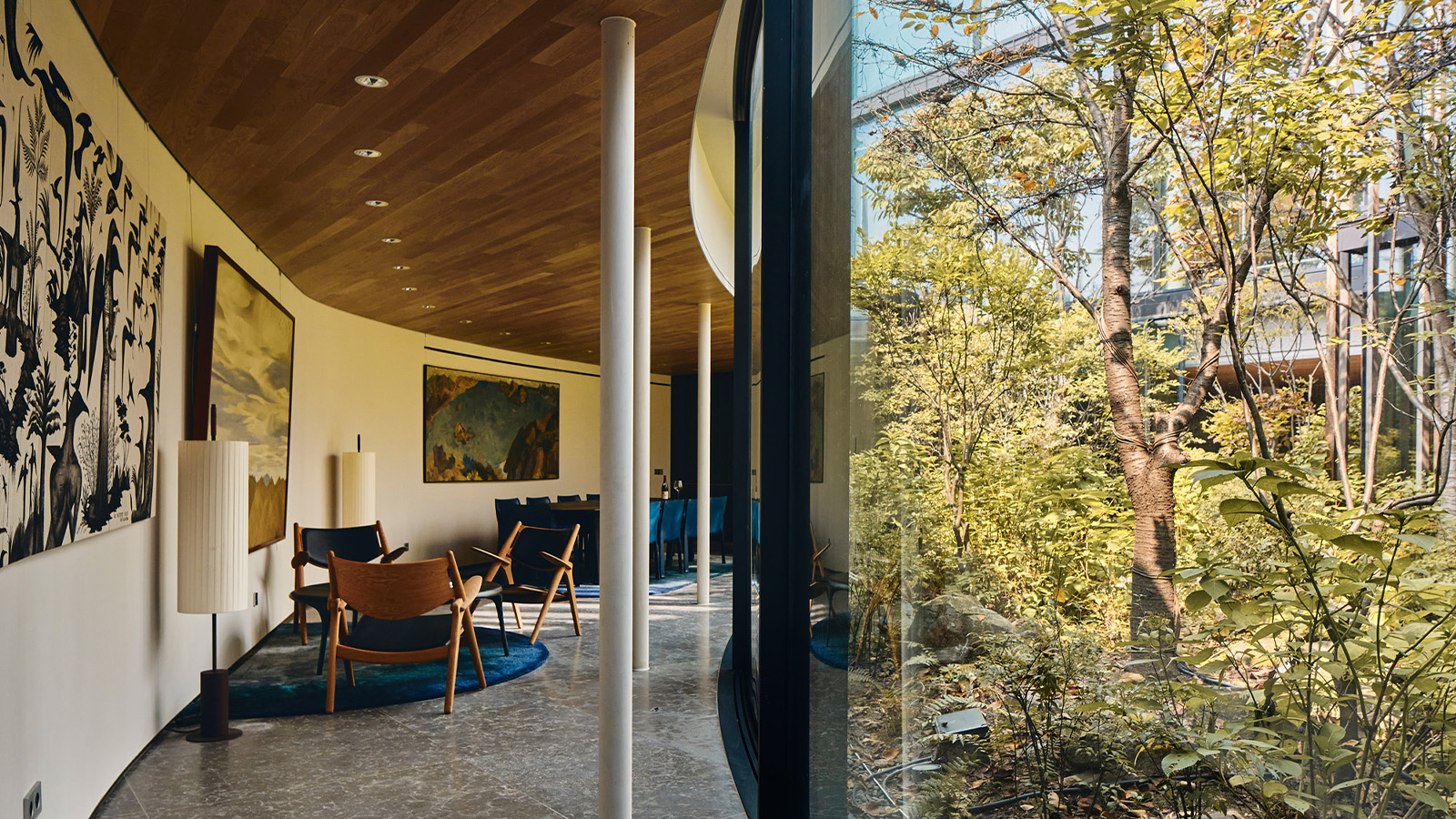 Join our tour of Taikaka House, a slice of New Zealand in Seoul
Join our tour of Taikaka House, a slice of New Zealand in SeoulTaikaka House, meaning ‘heart-wood’ in Māori, is a fin-clad, art-filled sanctuary, designed by Nicholas Burns
-
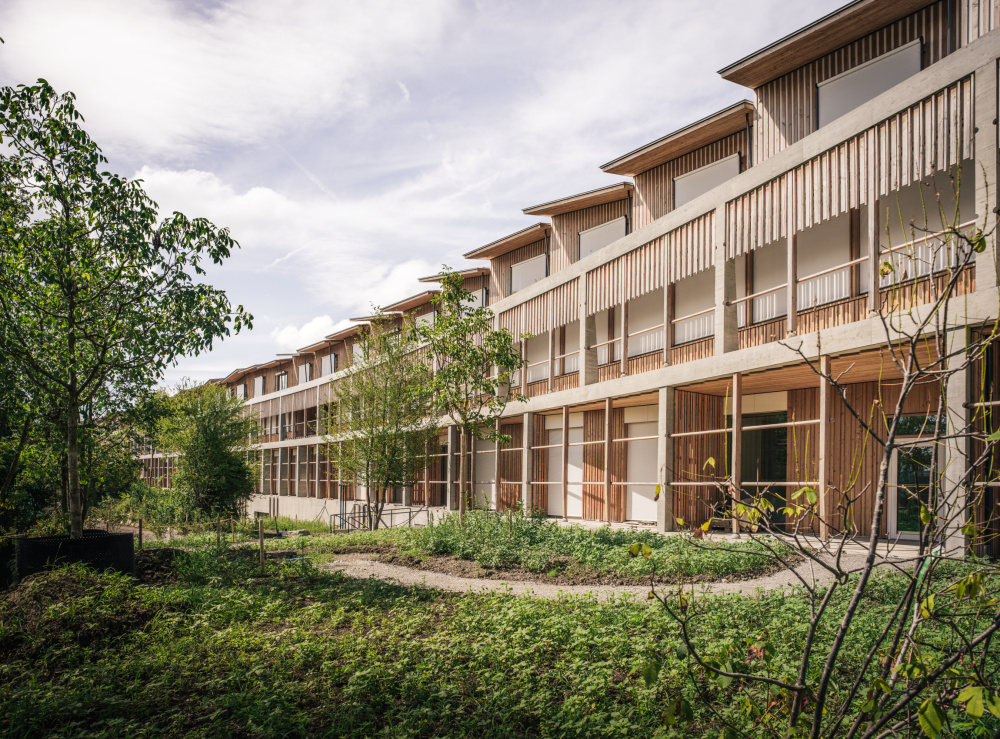 Herzog & de Meuron’s Children’s Hospital in Zurich is a ‘miniature city’
Herzog & de Meuron’s Children’s Hospital in Zurich is a ‘miniature city’Herzog & de Meuron’s Children’s Hospital in Zurich aims to offer a case study in forward-thinking, contemporary architecture for healthcare