Villa Hovås is a black house in slatted wood, designed around its views
The Swedish Villa Hovås designed by Bornstein Lyckefors celebrates its site and material, created in warm wood

Erik Lefvander - Photography
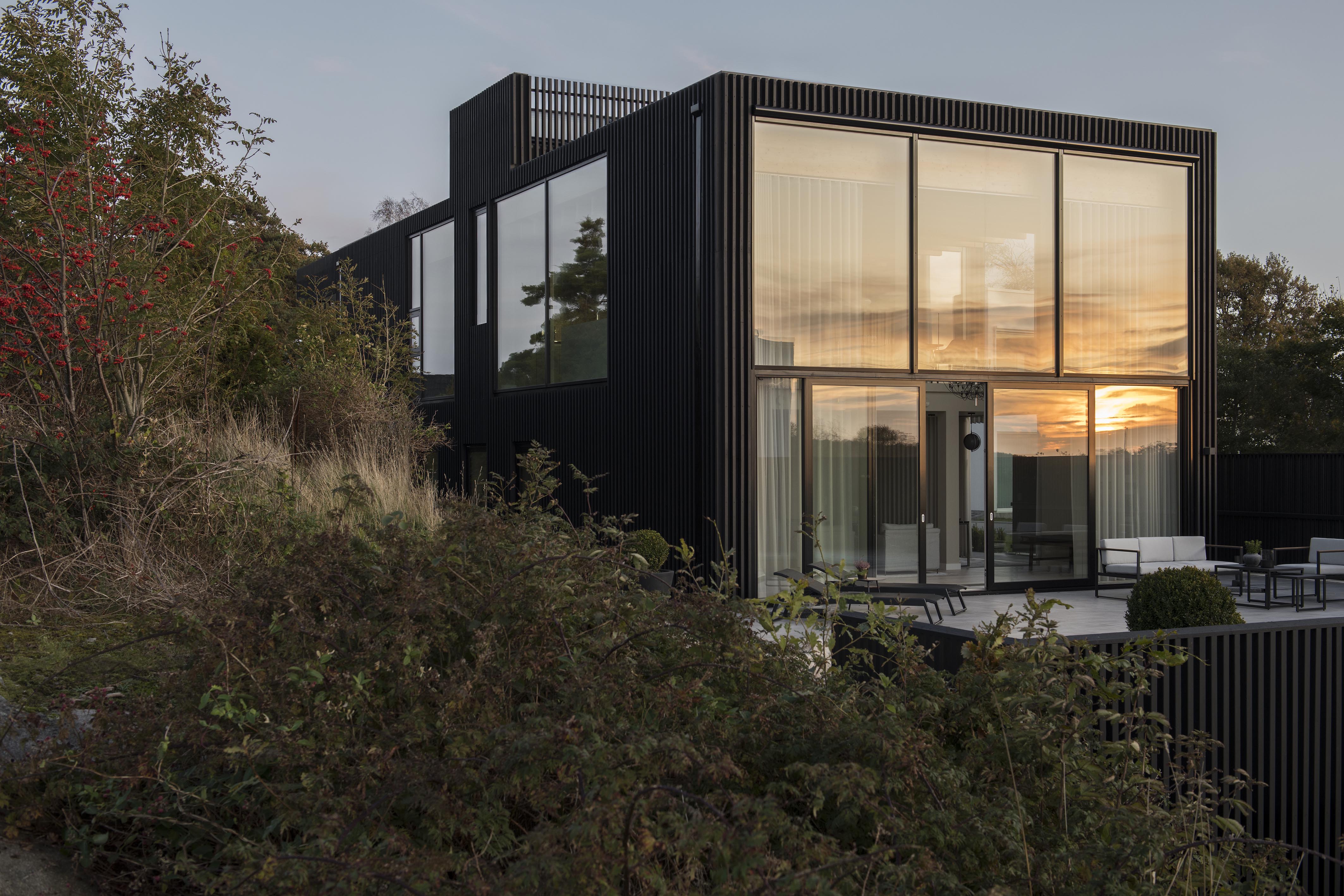
Swedish architecture studio Bornstein Lyckefors’ explorations in building with timber have long produced exquisite examples of residential architecture, including the chocolate box prettiness and sustainable architecture of the prefab Villa Timmerman, which was launched a few months ago. Now, the studio, which is headed by architects Andreas Lyckefors and Per Bornstein, has released its latest residential offering, a similarly elegant single-family home – and a strikingly black house – Villa Hovås.
Located in the town of Gothenburg, the house sits on a sloped site, within an affluent seaside suburb. The project spans two levels and has been designed around the plot’s striking natural views and privileged location. The architects explain that ‘the elongated volume is orientated in an east-western direction with a fully glazed side towards the sea to the west and a closed side towards the street to the east’.
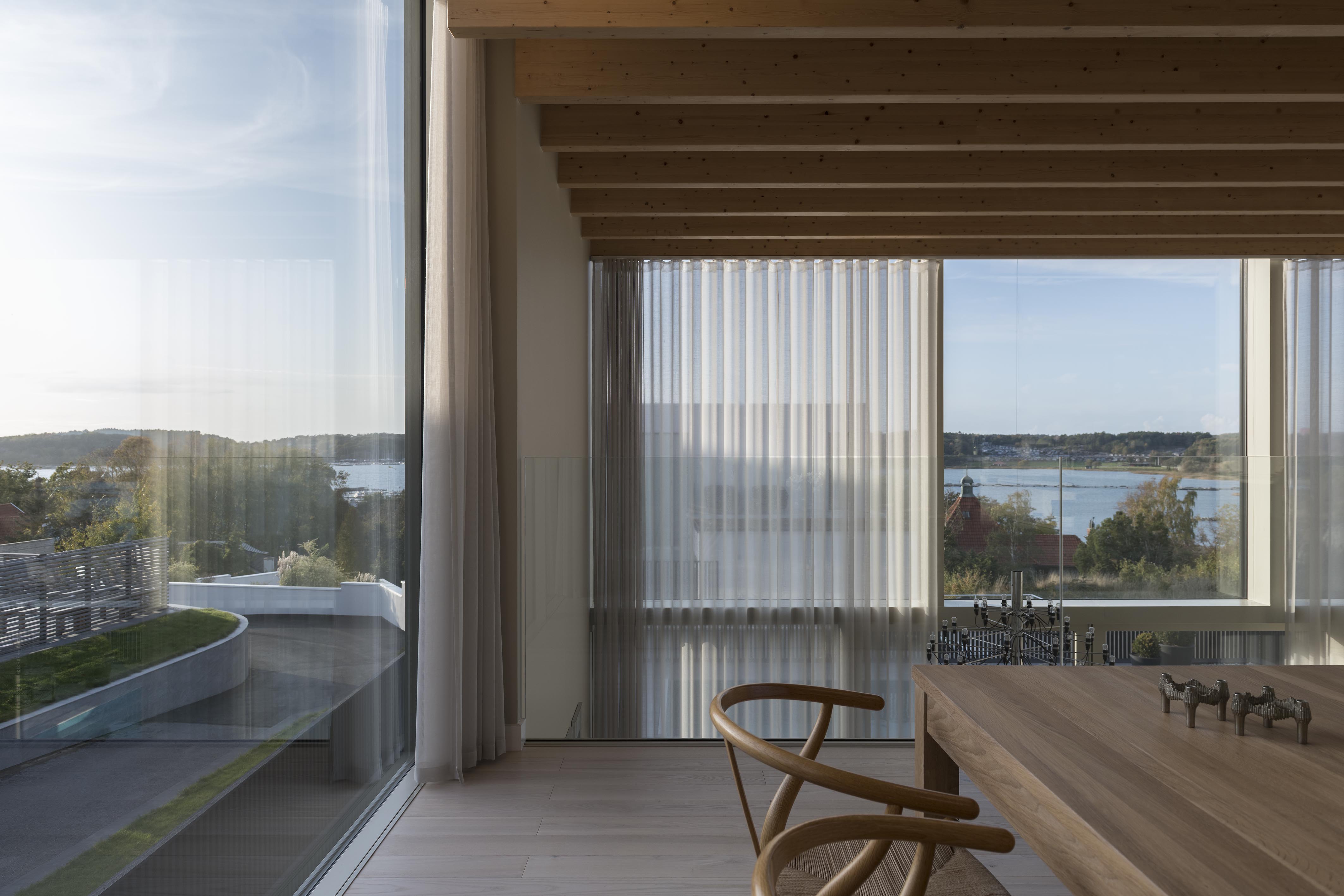
The ground floor is the home’s main social space, containing, alongside bedrooms, a grand living room that spills out to a terrace bordered by a swimming pool. More bedrooms are situated upstairs. ‘The communal space of the living room is continued onto the upper floor by the kitchen, where the view opens towards the sea, with the pool in the foreground to create an impression of endless ocean,’ the architects write.
Black wooden slats clad the exterior, giving it a distinctive look and feel – the house blends naturally with its environment, while also subtly standing out. Inside, lighter coloured timber creates a warm and softly domestic environment, where the green and seaside vistas can dominate.
The strategic placement of openings ensures natural light comes in, crafting different atmospheres at various times of the day. ‘Villa Hovås is envisaged to create the experience of “living in the view” while letting its inhabitants keep control of privacy in their daily life,’ say the architects.
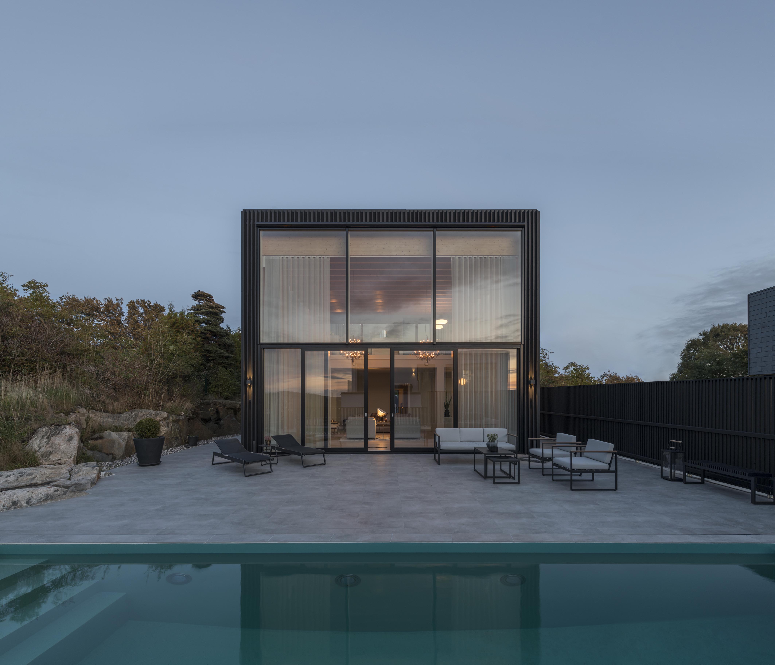
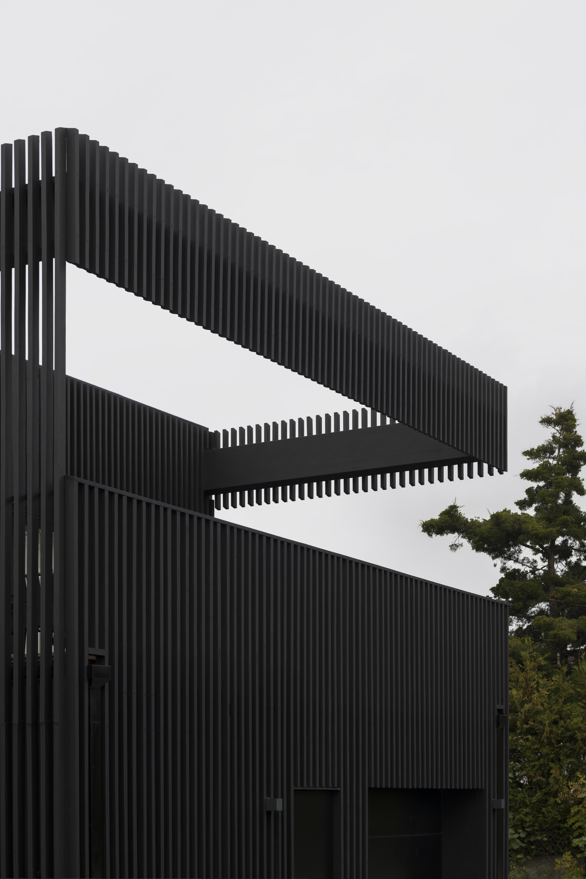
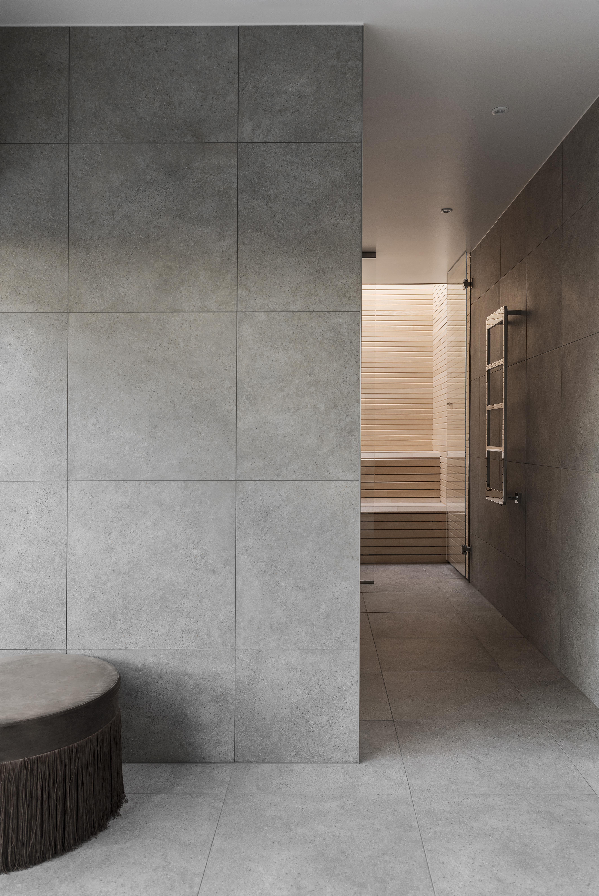
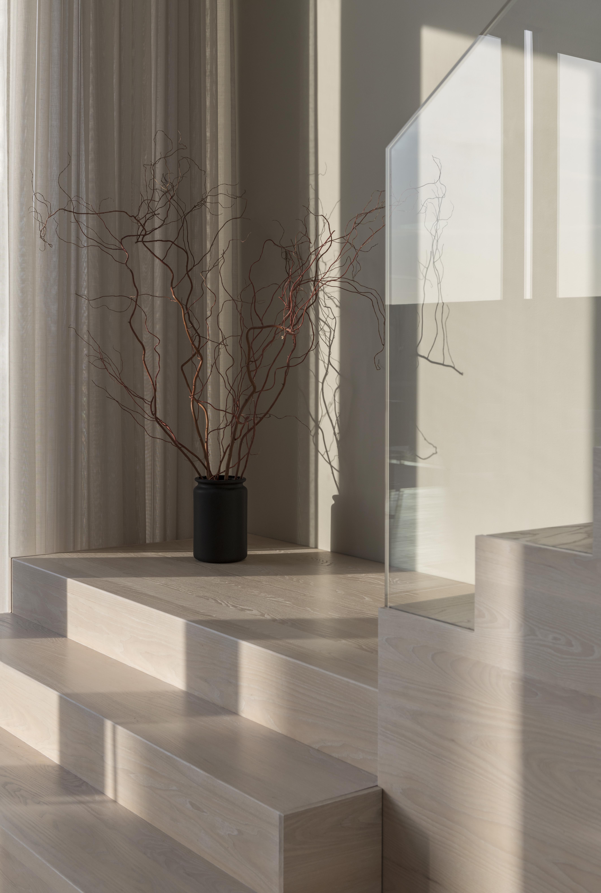
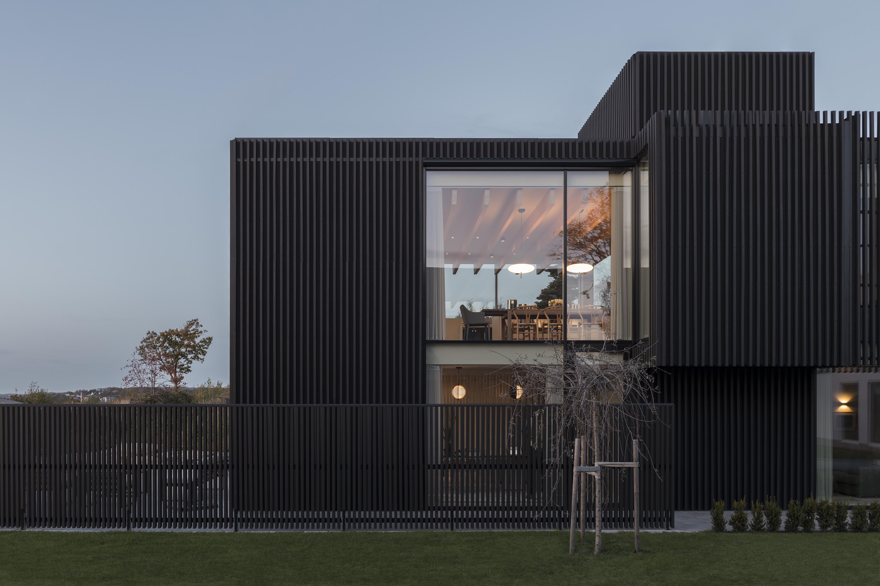
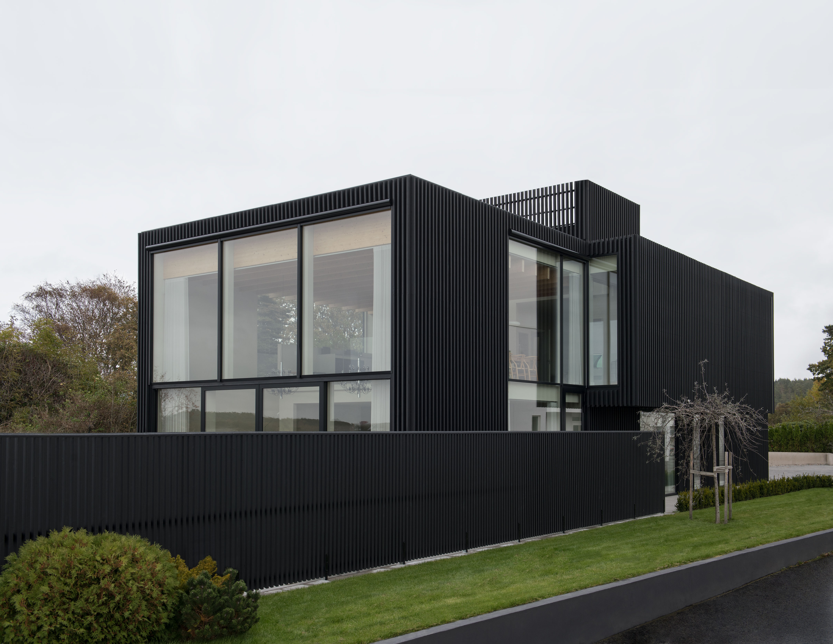
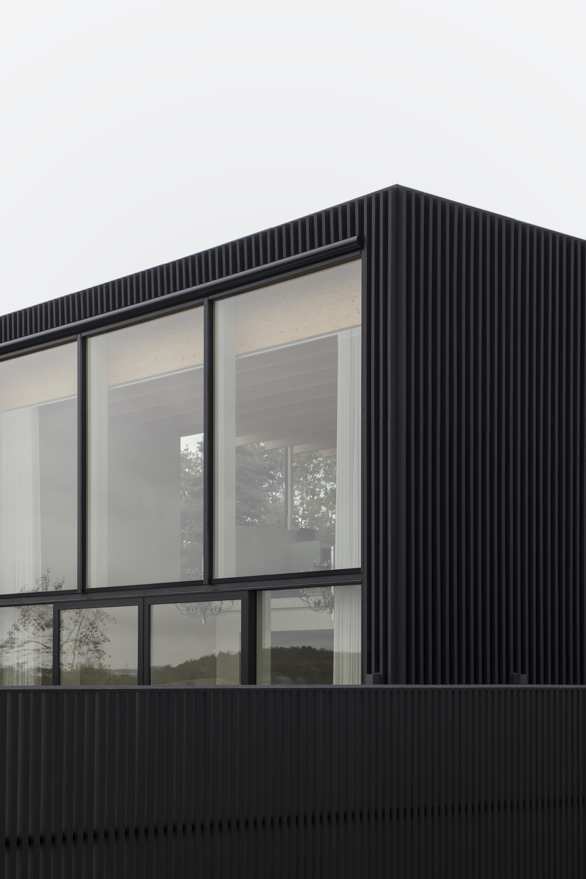
INFORMATION
Receive our daily digest of inspiration, escapism and design stories from around the world direct to your inbox.
Ellie Stathaki is the Architecture & Environment Director at Wallpaper*. She trained as an architect at the Aristotle University of Thessaloniki in Greece and studied architectural history at the Bartlett in London. Now an established journalist, she has been a member of the Wallpaper* team since 2006, visiting buildings across the globe and interviewing leading architects such as Tadao Ando and Rem Koolhaas. Ellie has also taken part in judging panels, moderated events, curated shows and contributed in books, such as The Contemporary House (Thames & Hudson, 2018), Glenn Sestig Architecture Diary (2020) and House London (2022).
